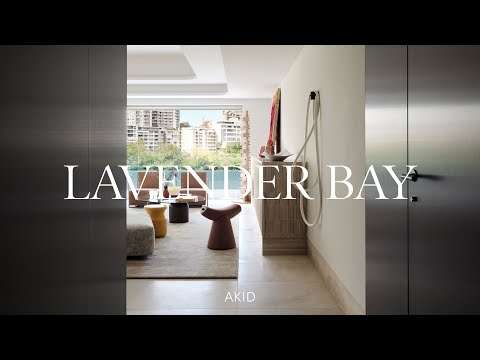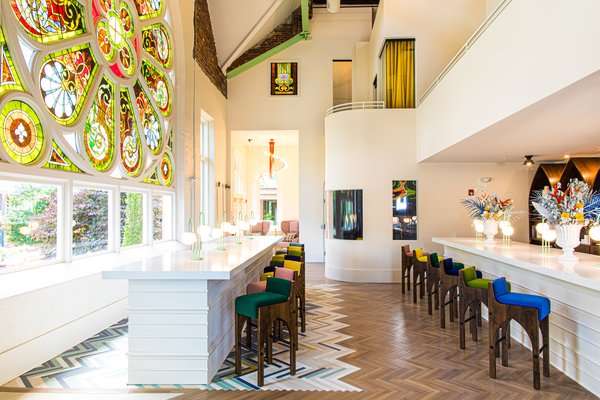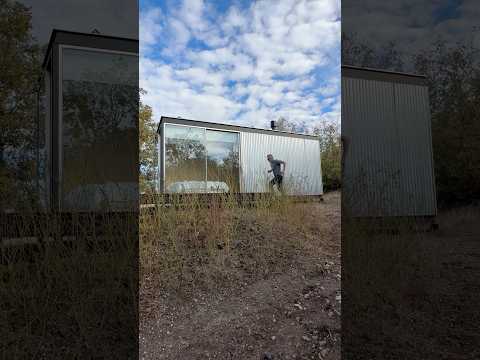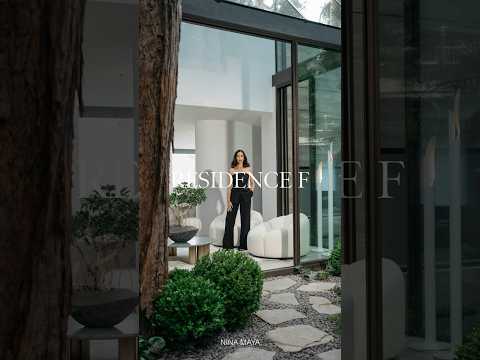Umah Hati (Tranquil Heart) is an understated and humble private villa, yet also is a subtly audacious hybrid, bridging the West and the East. It seamlessly blends with the environment, giving it the feeling of a large cabin – but far more precious.
Studio Jencquel handled the architectural and interior design for the project, located in Sayan on the outskirts of Ubud, Bali. Construction began in June 2016 and was completed in December 2017. Using high-quality materials and sophisticated craftsmanship, Umah Hati makes the most of its setting and context, emanating tranquility from the heart of the house to its surroundings.
Working closely with the client, the design process yielded a timeless blend of Balinese vernacular and modernity. The L-shaped, single floor villa has a built surface of 400 m2 on a 4000 m2 property. It hosts three bedrooms with en suite baths, living room, dining area, kitchen, powder room, pantry, laundry, and staff quarters. In traditional Balinese style, many parts of the house are open to nature. Outside, a shimmering lap pool points toward lush jungle and the Ayung River gorge.
Local materials were carefully chosen for the project, including reclaimed Indonesian ironwood for the roof and structure. A key feature is the roof design, constructed with immaculate detail and fine craftsmanship. Rafters are made of Bankirai wood, sanded smooth and left natural. Japanese joining techniques bind the main roof ridge. Woven rattan from Sulawesi beautifully lines the interior, while ironwood shingles secure the roof cover. Modest proportions and height lend an intimate, sheltered feel to the proceedings, and an appearance of simplicity that hides the complexity of its execution.
A river in Ubud provides soft volcanic Paras stone for distinctive wall-cladding. Exotic Asian and Italian marbles constitute bathroom vanities, as well as lovely flooring in the living room, kitchen, and master bath. Richly hued Indonesian teak is used for wall cladding, bedroom floors, windows, and doors. A century-old teak log has been repurposed as a spectacular vanity in the master bath, complete with an inlaid marble sink. Outside, garden walls are crafted of rough lava stone.
Workers surprisingly discovered a beautiful garden space hidden along the river’s edge of the property and furnished it with a wood platform – a reminder that sometimes the land talks to us, if we listen.
Credits:
Challenge: Umah Hati Villa
Architects: Studio Jencquel
Location: Bali, Indonesia
Space: 4,843 sf
Year: 2018
Photographs: Tommaso Riva
0:00 – Umah Hati Villa
8:00 – Drawings





