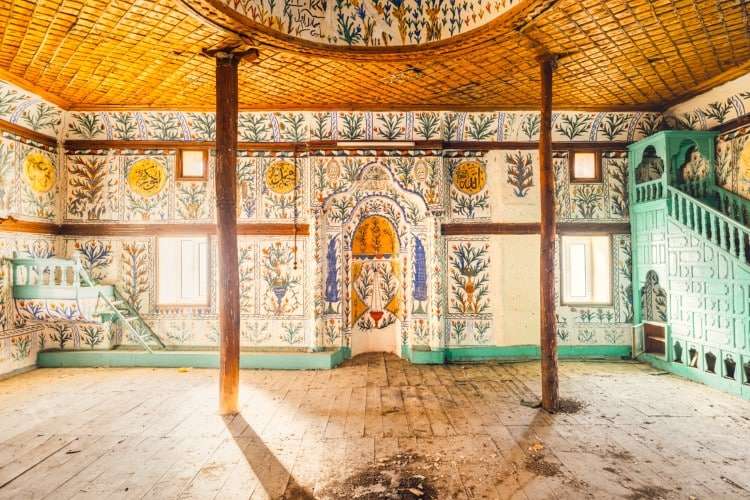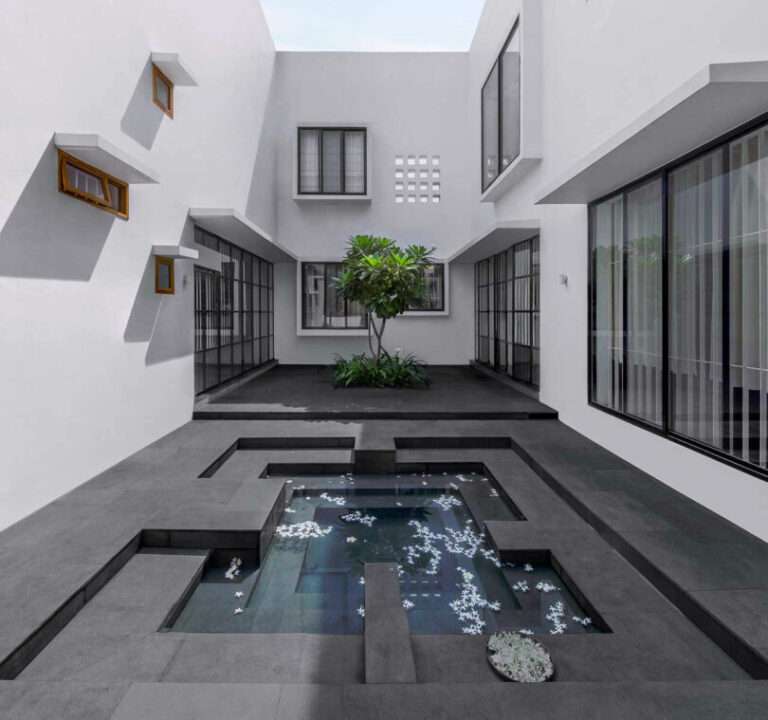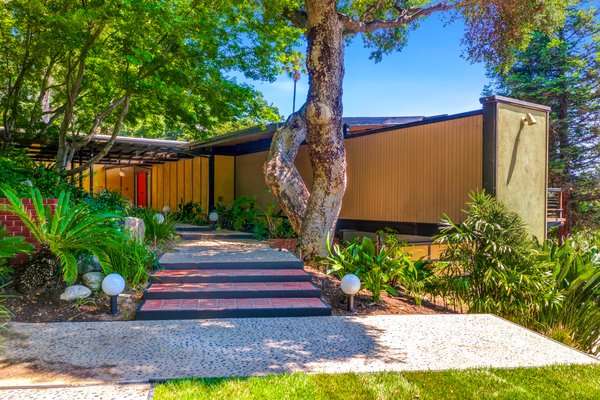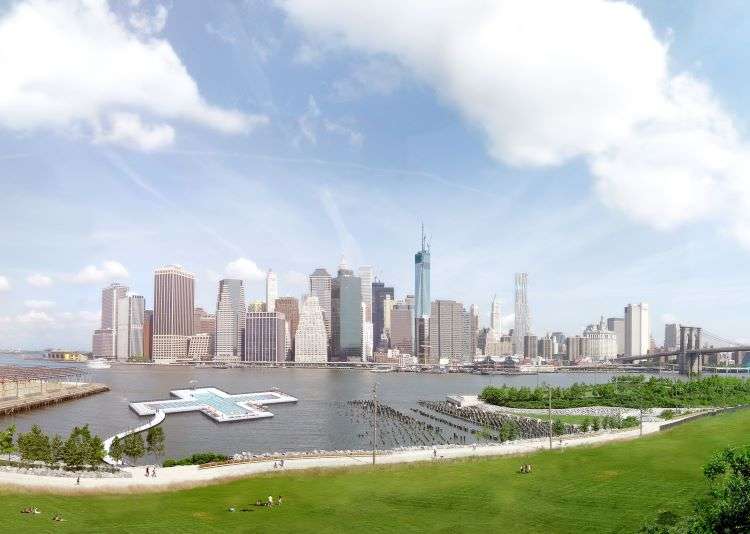
Rendering of the floating pool by the Brooklyn Bridge. (Photo: Family New York)
The New York City-based organization + POOL has designed a floating pool that could soon provide New Yorkers with clean, free public swimming opportunities. The pool is equipped with expert filtration systems to remove harmful bacteria and contaminants from river water, leaving swimmers with clean and safe swimmable water.
Interestingly, the pool is shaped like an addition sign. + POOL chose this design so that each rectangular section of the pool could serve a different purpose. Once fully assembled, the 9,000-square-foot pool will have a designated section for kids, sports, laps, and lounging. The pool can also be reconfigured into an Olympic-length lap pool for swim meets.
The project is nearly 15 years in the making. + POOL started in 2010 when four designers had the idea to build a floating pool in New York City’s East River. In an effort to fund the project, + POOL became the first civic architecture project to launch through Kickstarter. Since 2010, + POOL has gone from its humble beginnings as a Kickstarter project to a successful nonprofit that is passionate about accessibility and conservation.
The + POOL team plans to install a 2,000-square-foot version of the pool in a river or bay surrounding New York City this summer. According to New York Governor Kathy Hochul, the pool could be open for swimmers as soon as summer 2025.
In addition to the creation of the floating pool, + POOL is passionate about equitable swimming access for New Yorkers. They help achieve this goal by hosting a variety of swimming lessons for all ages, including a free children’s swim camp for kids who would not have the opportunity otherwise. Through their Riversweeps program, + POOL also organizes events to remove debris on the Brooklyn Bridge that could wash into the East River.
An innovative new swimming pool design from + POOL will soon provide New Yorkers with access to clean and free urban swimming opportunities.
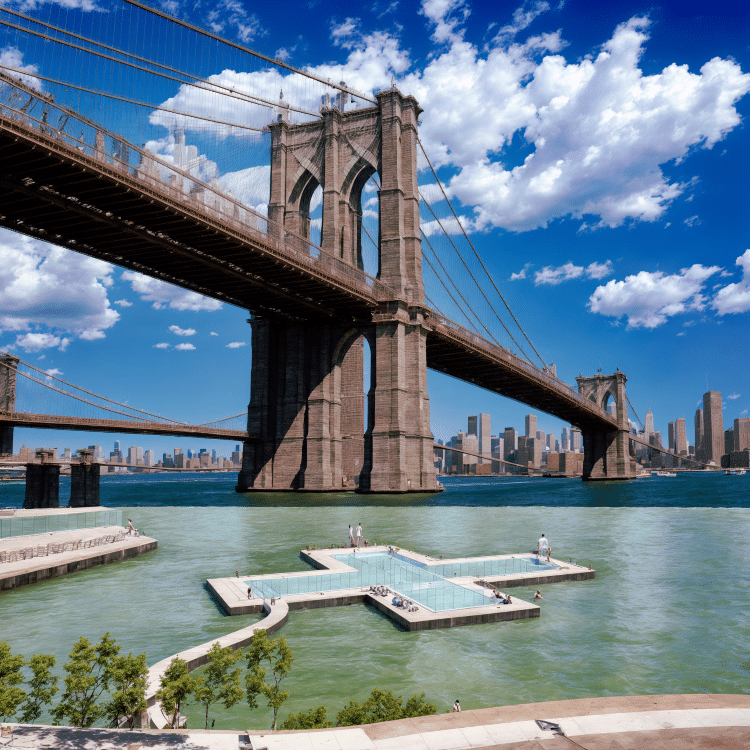

Rendering of the floating pool under the Brooklyn Bridge. (Photo: Family New York)
The pool has a built-in filtration system that enables it to clean 600,000 gallons of water a day.
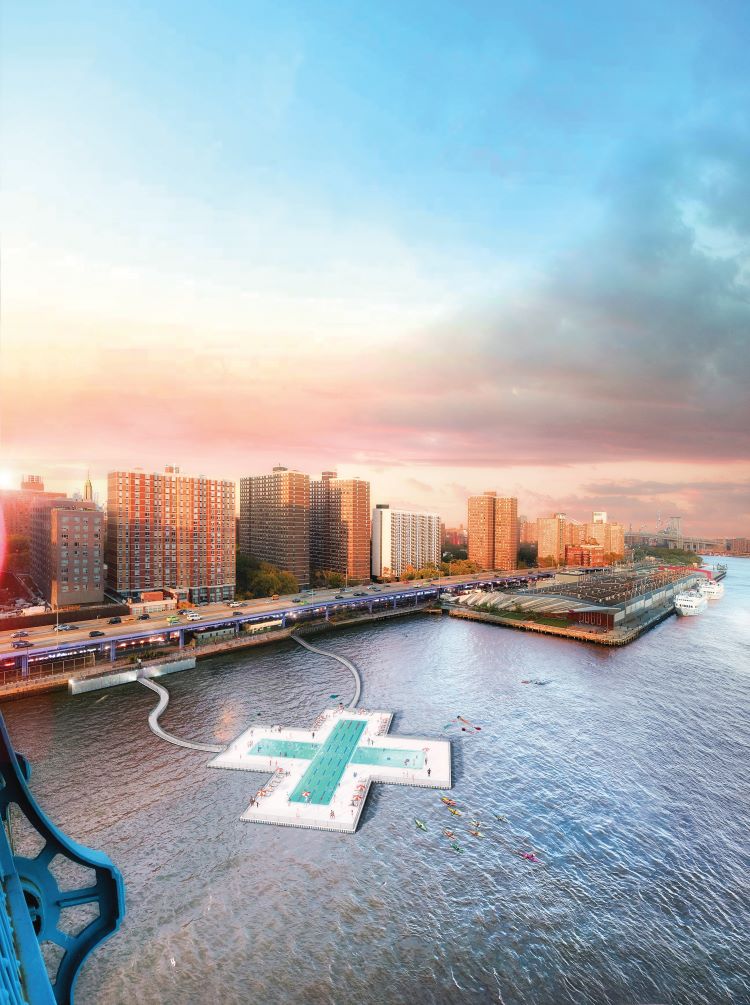

Photo: Family New York
The pool can be divided into four different sections, each with its own unique purpose.
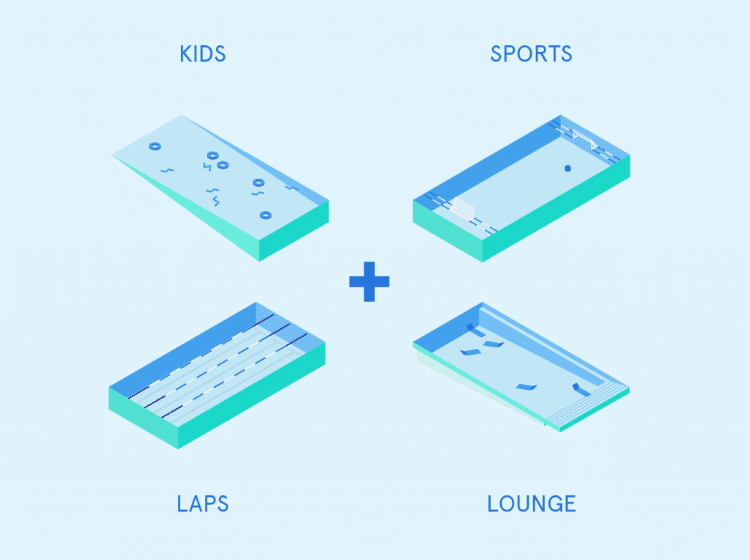

Diagram of how the pool can be divided into four sections. (Photo: PlayLab)
The 9,000-square-foot pool is also large enough for competitive swim meets.
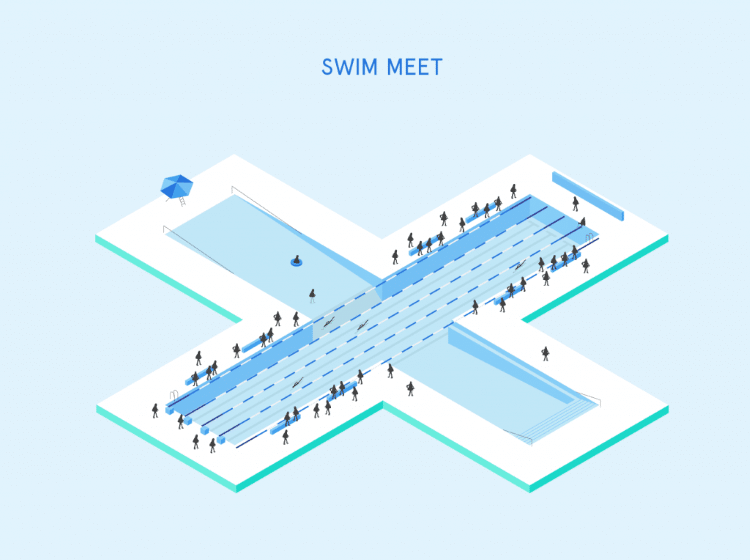

Diagram of the pool at a swim meet. (Photo: PlayLab)
After a test run this summer, New Yorkers could be swimming in the pool as early as summer 2025.
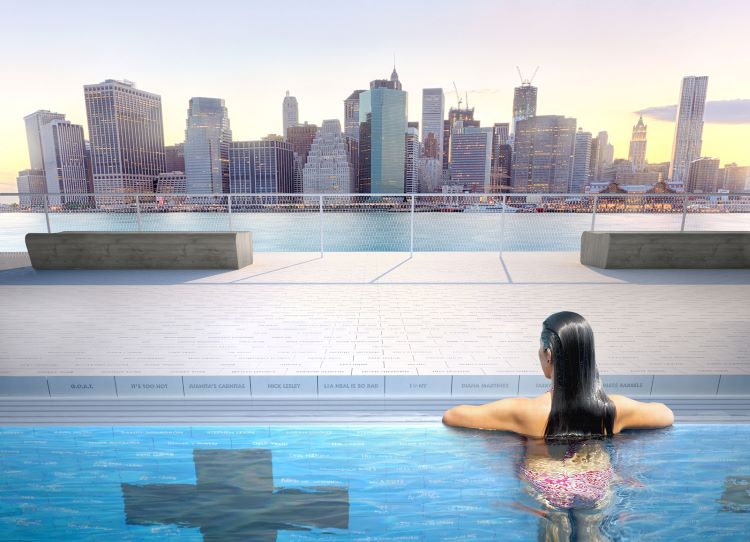

Photo: Family New York
+ POOL: Website | Instagram | Facebook | Twitter
PlayLab: Website | Instagram | Facebook | Twitter
Family New York: Website
My Modern Met granted permission to feature photos by + POOL.
Related Articles:
5 Historic Buildings in New York City That Can’t Be Missed
Vibrant Flower Installations Bloom From Unexpected Parts of New York City
Artist Explores New York City Through Energetic Sketches of Its Buildings and People
Vintage Photos Show Rare Look at New York City When It’s Empty and Quiet
