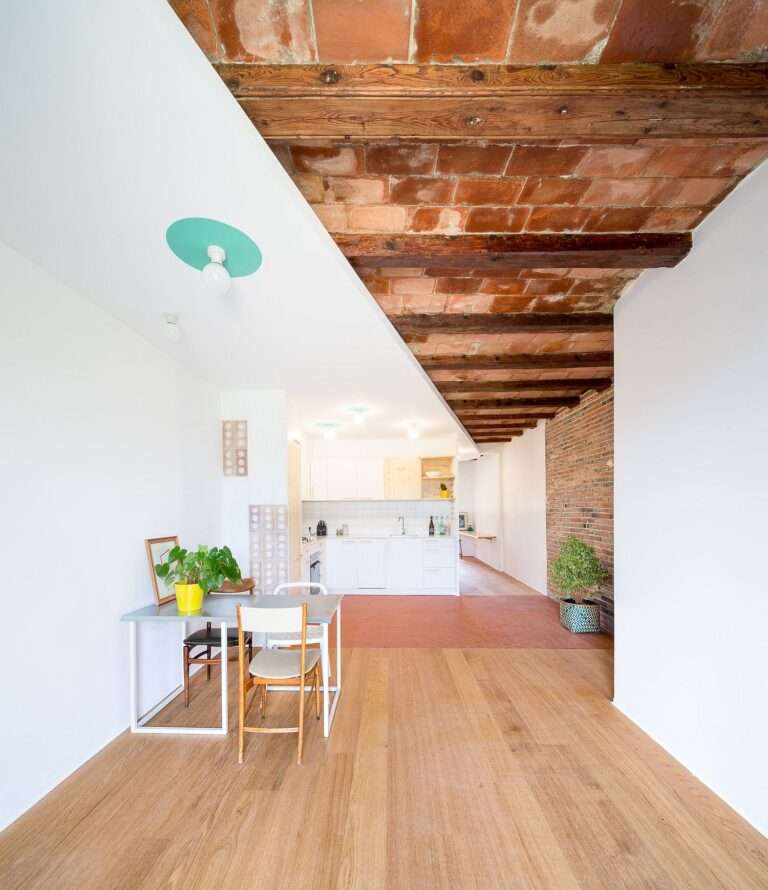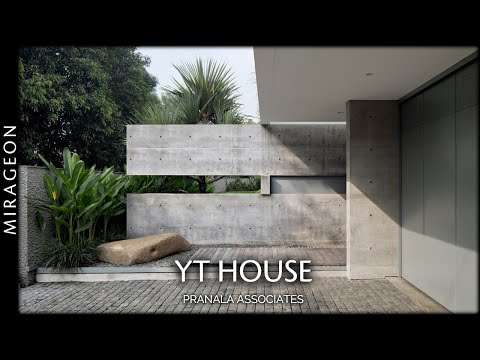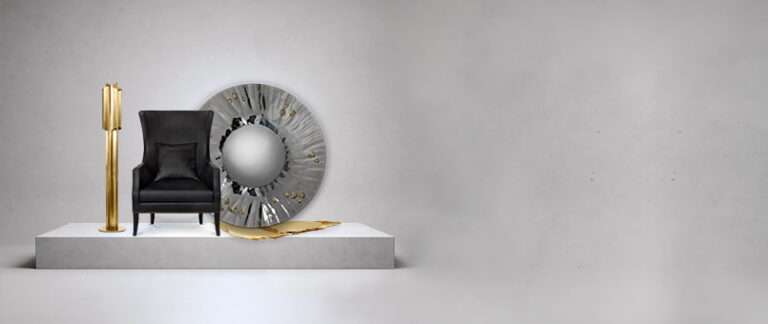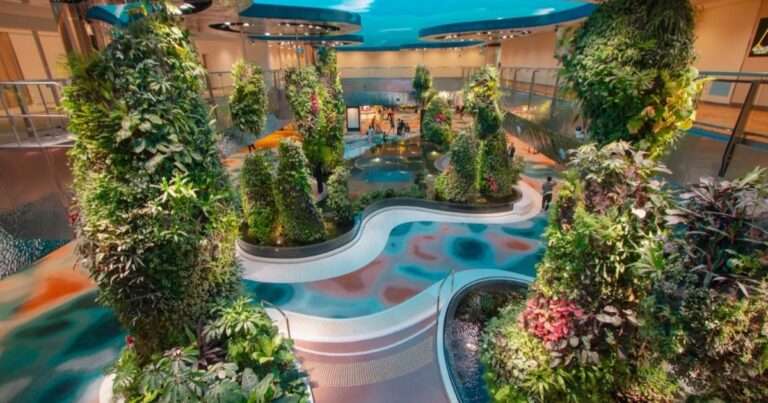Are you ready to downsize, simplify, and live modern? 💡 Imagine owning a sleek prefab ADU or tiny home, completely set up and delivered for under $50,000! These stylish homes are revolutionizing affordable living, offering everything from compact studios to cozy retreats with zero construction headaches.
In this video, you’ll discover:
• Affordable prefab tiny homes & ADUs under $50k
• Smart layouts that maximize every square foot
• Real-life examples of compact homes, from 160 to 462 square feet
• Prices and features of top models like the DD 43, Drop Box N-240, and more
• How these homes can serve as offices, guesthouses, or Airbnb rentals
If you’re intrigued by the idea of modern, minimalist living, this video is for you! Whether you’re looking for a tiny home, a backyard studio, or just want to explore smart living options, you won’t want to miss this!
👉 Hit the like button, share this video with friends, and subscribe for more on modern prefab homes and tiny house designs!
🔗 Check out these amazing homes below!
• DD 43 Modular Home – https://www.dwellito.com/modular-homes/dubldom-dd43
• DROP Box N-240 Studio – https://www.dwellito.com/modular-homes/drop-box-n-240
• Plus Hus Studio – https://www.dwellito.com/modular-homes/plus-hus
• Casita – https://www.dwellito.com/modular-homes/casita
• Loft – https://www.dwellito.com/modular-homes/kountry-containers-loft
• Highland Studio – https://www.dwellito.com/modular-homes/highland
• The 146 Backyard Office Studio – https://www.dwellito.com/modular-homes/the-146
• The Twelve – https://www.dwellito.com/modular-homes/the-twelve
• The 106 Backyard Office Studio – https://www.dwellito.com/modular-homes/the-106
• Model 112 – https://www.dwellito.com/modular-homes/model-112
• Model 64 – https://www.dwellito.com/modular-homes/model-64
• Vos – https://www.dwellito.com/modular-homes/vos
• Model 96 Office Studio – https://www.dwellito.com/modular-homes/model-96
#TinyHomes #PrefabHomes #ModernLiving #AffordableHousing #ADU #TinyHomeLiving #MinimalistLiving #BackyardStudio #PrefabADU #SmallHouseDesign #SustainableLiving #CompactHomes #TinyHouseOnWheels #AffordablePrefab #TinyHomeIdeas #SmallSpaceLiving #ModularHomes #ADUUnder50K #SmartDesign #BackyardOffice
——
Disclosure Statement: Copyright, Fair Use, and General Disclaimer
Copyright and Fair Use:
Content Respect: We respect intellectual property rights and adhere to copyright laws.
Fair Use Principle: Some videos may include copyrighted material under fair use for commentary, criticism, or educational purposes.
Images and Representations:
Illustrative Purposes: Visuals may not depict actual homes but serve illustrative and informational purposes.
Non-Advertisement: This is not an advertisement; we are not affiliated with featured homes.
Pricing Information:
Price Changes: Prices mentioned are based on information at video production; subject to change.
Independent Research: Conduct your research for current prices and availability.
As an Amazon Affiliate, we earn from qualifying purchases on Amazon
By accessing our content, you agree to these terms. For questions, contact us at [dazzletrends@outlook.com}





