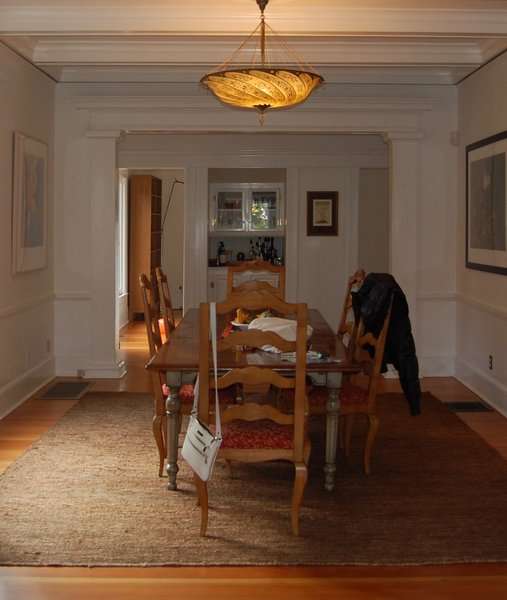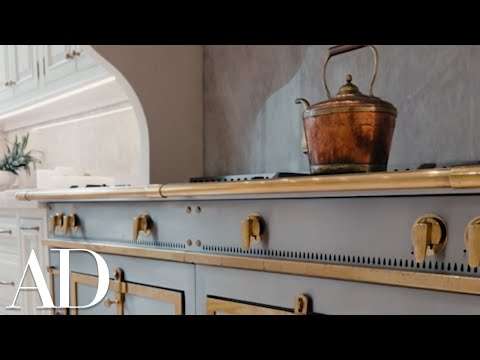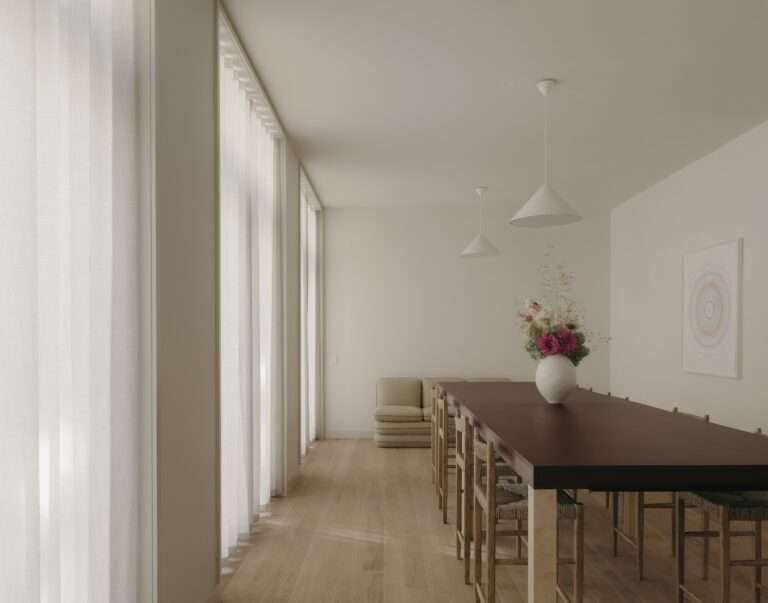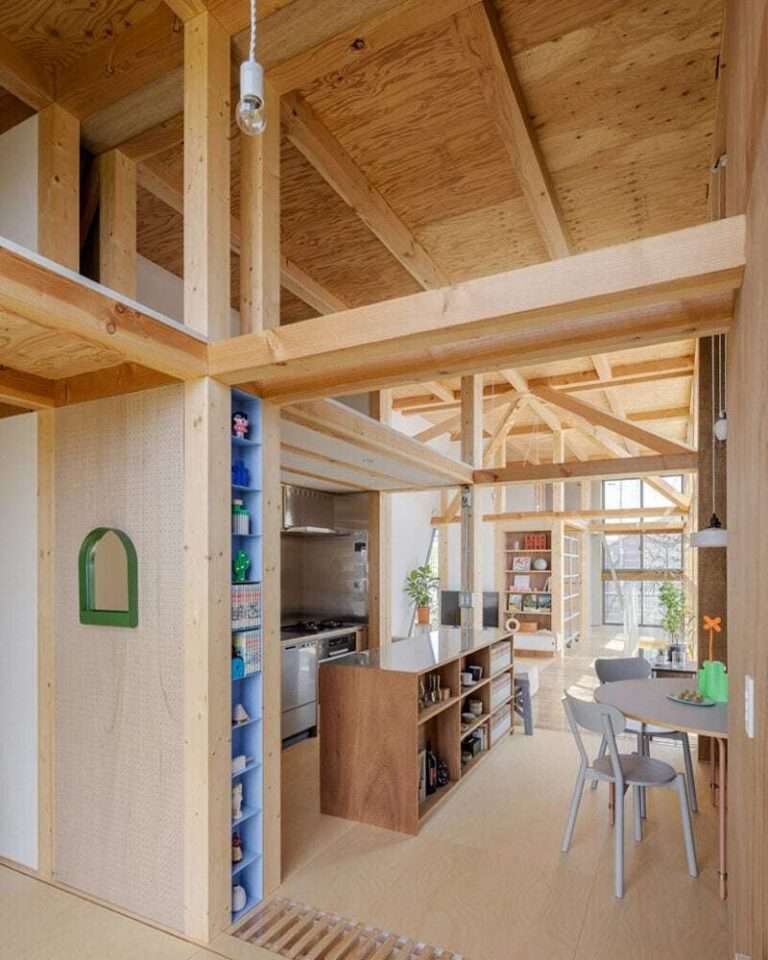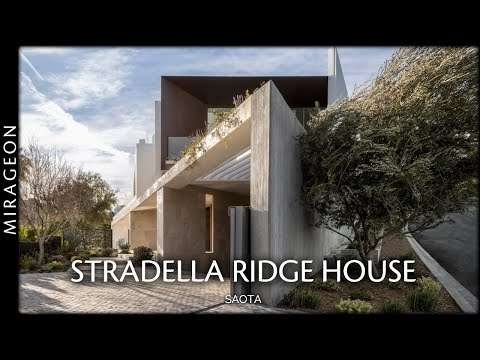Welcome to the future of compact living! In this video, we’re diving into 20 incredible micro homes that are redefining how we think about tiny spaces and small living. Each of these tiny home designs pushes the boundaries of what’s possible in small space architecture, combining modern design, sustainable features, and space-saving layouts to deliver everything you need in a home—without the excess. Whether you’re considering downsizing, exploring the tiny house movement, or just fascinated by minimalist living, these micro homes showcase the best of innovative design in the world of tiny houses.
From the stunning Free Spirit Spheres in Canada, which let you live amongst the trees, to Italy’s aVOID House, an off-grid tiny home built for minimalist enthusiasts, and the futuristic Cube One by Nestron in Singapore, these small structures prove that less is more. Experience the charm of unique homes like the Egg House by Stephen Turner, the modular Wikkelhouse made from cardboard in the Netherlands, and the cozy Skyli hiking cabin in Iceland that’s built to withstand extreme weather. Each of these homes is an example of sustainable architecture at its finest, designed to blend into their natural surroundings or create a low-impact footprint.
00:00 Introduction
00:32 Tiny Homes by Free Spirit Spheres – https://freespiritspheres.com/
01:38 aVOID by Leonardo Di Chiara – https://www.leonardodichiara.it/avoid-index/
02:59 Exbury Egg by Stephen Turner – https://www.apartmenttherapy.com/stephen-turners-amazing-exbury-egg-house-tour-202498
04:40 Pan Treetop Cabins – https://panhytter.no/en/pan-1/
06:02 Zyl Vardos Tiny Houses – https://www.zylvardos.com/
07:06 Cottage Pod by Pod Idladla – https://www.pod-idladla.com/#about
08:07 Wikkelhouse – https://wikkelhouse.com/
08:56 Eco Green House by Wonderful Structures – https://wonderfulstructures.com/eco-green/
09:57 Rolling Huts by Olson Kundig – https://olsonkundig.com/projects/rolling-huts/
10:38 Skyli – http://www.utopia.se/en/projects/skyli
11:20 MINIM Micro Home – https://minimhomes.com/project-minim-house/
11:55 Koleliba – https://www.koleliba.com/tiny-houses
12:26 Huga House – https://www.dwell.com/article/huga-prefab-tiny-house-grandio-834efce7
13:06 The Shepherd Hut Retreat – https://www.theshepherdshutretreat.co.uk/
13:49 Coodo – https://www.coodo.com/
14:25 Casa Ojala – https://www.casaojala.it/
15:05 Kimo Hut – https://www.kimoestate.com/sweeneys-eco-hut-gundagai/
15:42 ZeroSquared Aurora – https://www.zerosquared.ca/auroratinyhouse
16:19 Muji Hut – https://www.muji.com/jp/mujihut/en.html
17:14 Cube One by Nestron – https://store.nestron.house/product/cube-one/
These homes are more than just tiny living spaces; they are modern marvels designed for a future where space and resources are used thoughtfully. Ideal for sustainable travel, glamping retreats, and alternative housing, these micro homes will inspire anyone interested in minimalist lifestyle choices. Watch till the end to see which one you’d want to live in and discover the creative ways people around the world are embracing tiny home living!
Let us know in the comments which micro home you’d choose to call your own! And don’t forget to subscribe for more videos on the latest in small space design, tiny house trends, and innovative homes around the world!
#MicroHomes #TinyHouseLiving #CompactLiving #MinimalistLifestyle #SustainableHomes #TinyHomeTour #InnovativeArchitecture #TinyHouseMovement #EcoFriendlyHomes #SmallSpaceDesign #SmartLiving #Downsizing #TinyHouseNation #OffGridLiving #ModernTinyHomes #SpaceSavingDesign #FutureOfLiving #GreenArchitecture #TinyHouseBuilders #AlternativeHousing
————————————————-
Disclosure Statement: Copyright, Fair Use, and General Disclaimer
Copyright and Fair Use:
Content Respect: We respect intellectual property rights and adhere to copyright laws.
Fair Use Principle: Some videos may include copyrighted material under fair use for commentary, criticism, or educational purposes.
Images and Representations:
Illustrative Purposes: Visuals may not depict actual homes but serve illustrative and informational purposes.
Non-Advertisement: This is not an advertisement; we are not affiliated with featured homes.
Pricing Information:
Price Changes: Prices mentioned are based on information at video production; subject to change.
Independent Research: Conduct your research for current prices and availability.
As an Amazon Affiliate, we earn from qualifying purchases on Amazon
By accessing our content, you agree to these terms. For questions, contact us at [dazzletrends@outlook.com}
