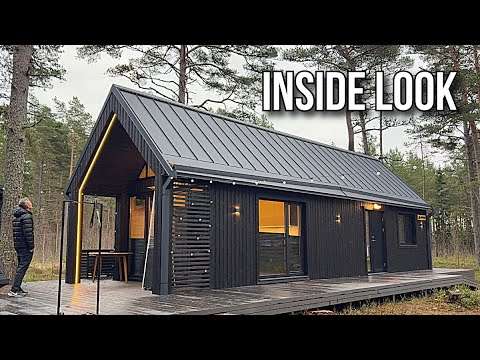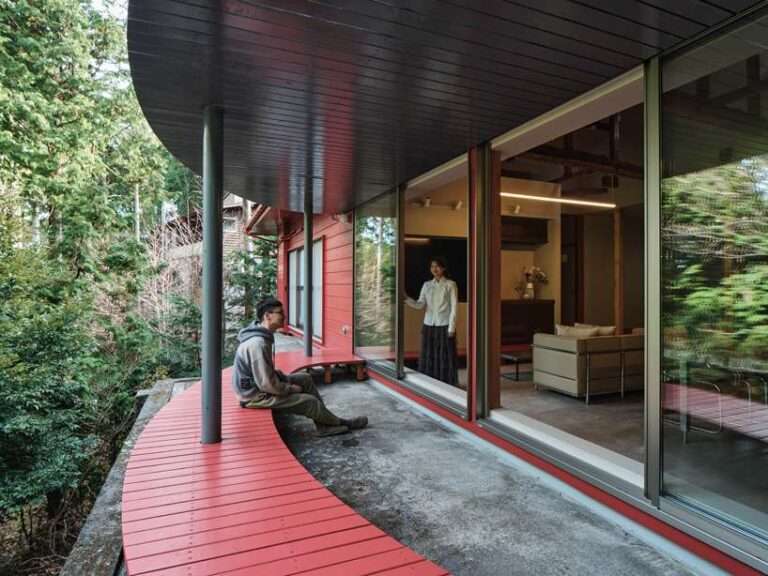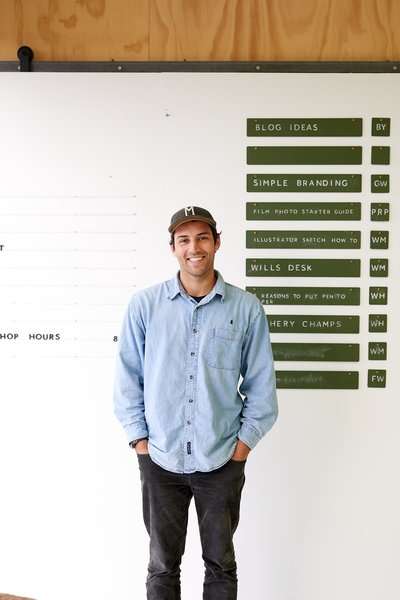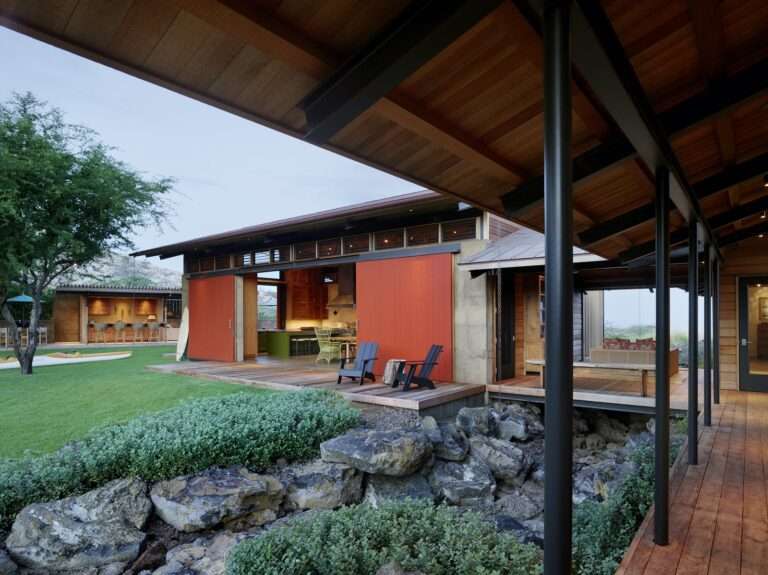The Kahua Kuili residence is a modern interpretation of the classic Hawai’i summer camp. In keeping with the firm’s design philosophy, the warm yet spacious retreat was designed with longevity in mind. Kahua Kuili incorporates centuries-old indigenous design elements paired with contemporary attitudes to create a residence that will remain relevant for generations to come. Located within the dry portion of the Kona Coast at the base of the large cinder cone Pu’u Kuili, the property offers expansive views of the Pacific Ocean and Kua Bay as well as mountain views of Hualalai. Previously the site of a working ranch, the transition to residence became an opportunity to return the majority of the landscape to its natural state: a mix of lava and bunch grasses. Inspired by traditional Hawaiian architecture, the 5,590-square-foot residence is composed of multiple structures that simultaneously provide privacy through their scattered arrangement and community through the open spaces between them. The camp-like retreat’s focal point is the main hale (Hawaiian for house), which provides a central gathering place for family and friends. The main hale opens to ocean views and the central, protected courtyard, enabling activity to flow easily between indoor and outdoor space, including to the adjacent pool and tiki bar. The bar/lounge area spills over into the pool, complete with multiple lounge chairs and breathtaking ocean views. A barbecue/luau area allows for gatherings of family and friends who can picnic under the comfort and shade of a magnificent kiawe tree. Deep roof overhangs define the transition between inside and outside and offer shelter from sun and rain. Outdoor spaces link the separate structures—guest quarters, studio, wash house, garage—to one another. The use of simple, durable materials, such as board-formed concrete, western red cedar, large sliding doors, operable wood ventilation louvers, and rope lashing help reinforce the camp-like aesthetic. Western red cedar was selected for its resistance to termites and dry rot as well as for the beautiful way it patinas with age. Natural stone cowboy walls surrounding the property help create a sense of privacy from nearby houses. The interiors, by Marion Philpotts, were designed in a comfortable, contemporary aesthetic with bright colors and retro elements that tie into the modern theme of the structure. The expansive cedar-clad kitchen features a breakfast bar, dining table, and state-of-the-art appliances. Tall ceilings, large windows, and grand sliding doors that open to the courtyard contribute to the casual ease of the house. Intimate spaces, which include cozy reading nooks and relaxing sitting areas, are scattered throughout the home. Kahua Kuili is the quintessential destination for relaxation, where one can unwind comfortably and in style, all while enjoying the natural climate and landscape of Hawaii. Project team
Architect: Walker Warner Architects
Interior Designer: Philpotts Interiors
Landscape: David Y. Tamura Associates
Builder: Maryl Construction
Photography: Matthew Millman





