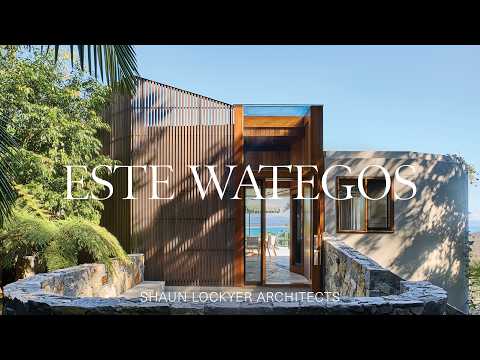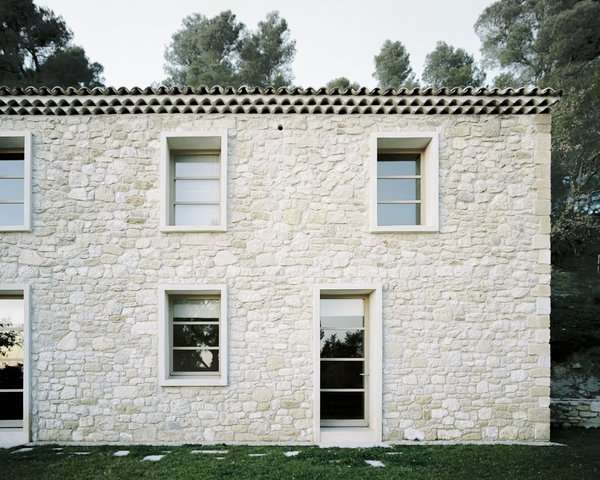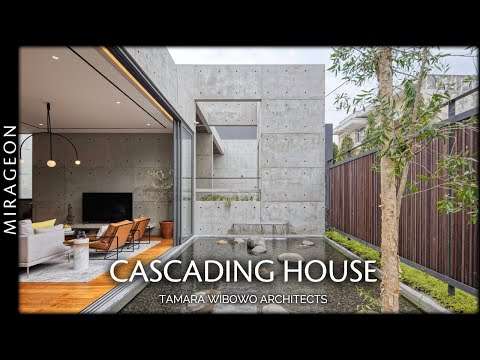A look inside the Porto, a 1530 square foot 3 bedroom 2 bedroom modular home. This model has a great kitchen that combines polarizing design elements that work well together. The floor plan splits the main bedroom from bedroom 1, 2 and the main bathroom. Watch to get an inside look at the Porto, a craftsman style prefab home with a great layout!
Check out Supreme Homes: https://www.supremehomes.ca
Subscribe for more!
Add me on instagram: https://www.instagram.com/kerrytarnow/?hl=en
*currently only available in Canada 🇨🇦
_______________________________________
Shop my Amazon Store for items I’m using, wearing and like:
https://www.amazon.com/shop/kerrytarnow
What I’m Wearing:
https://amzn.to/3IE6lwQ
Get In my Kitchen:
https://amzn.to/43iobz3
What I’m using to make Videos:
https://amzn.to/3MnJU0k
*all content on this YouTube channel reflects my own person opinion and should not be taken as legal advice or investment advice. Please seek out the guidance of trained and licensed individuals before making any decisions. Some of the links that appear on this video are from companies which Kerry Tarnow will earn an affiliate commission.





