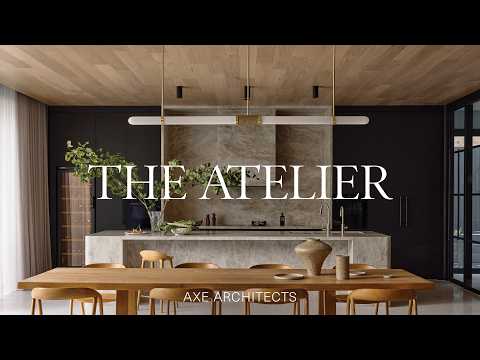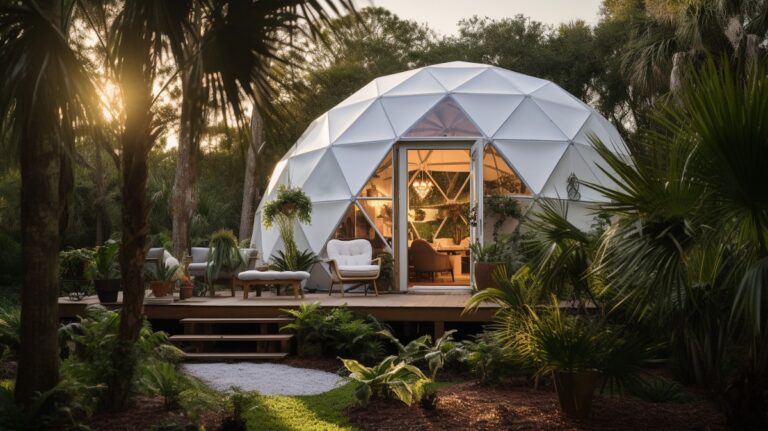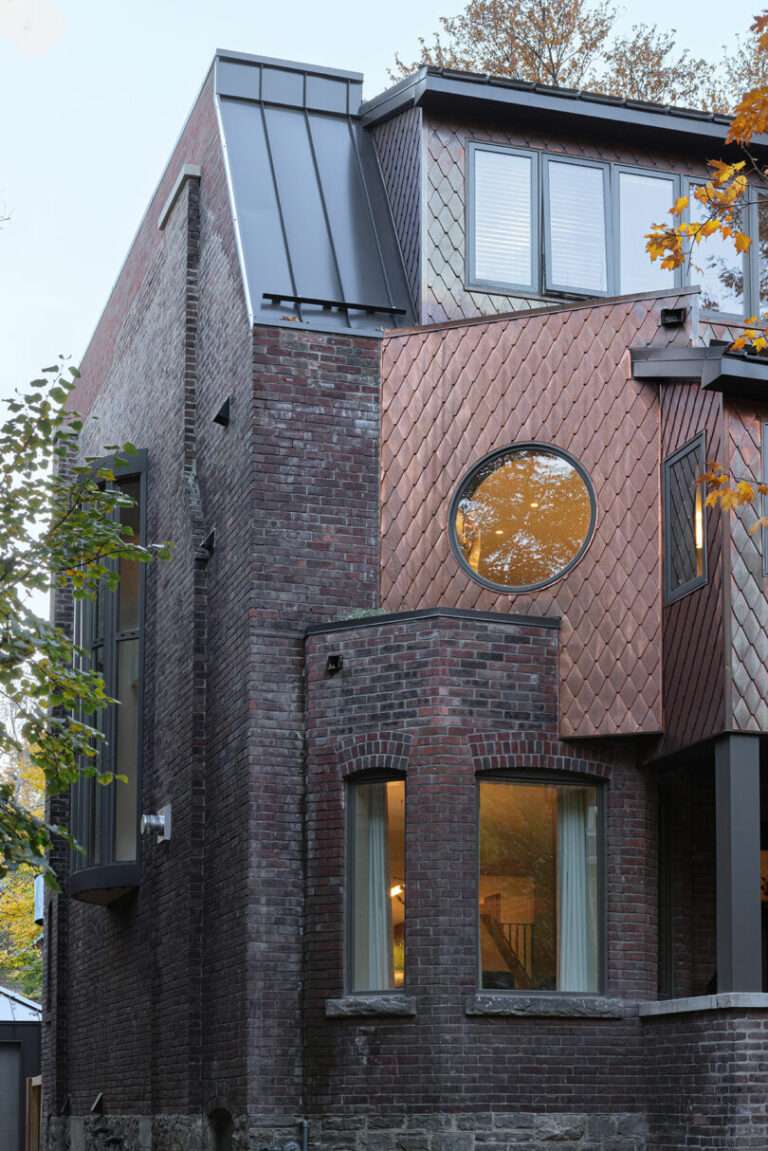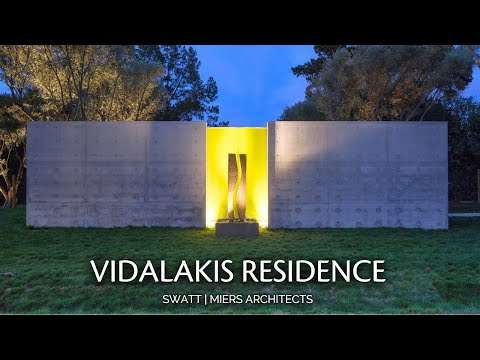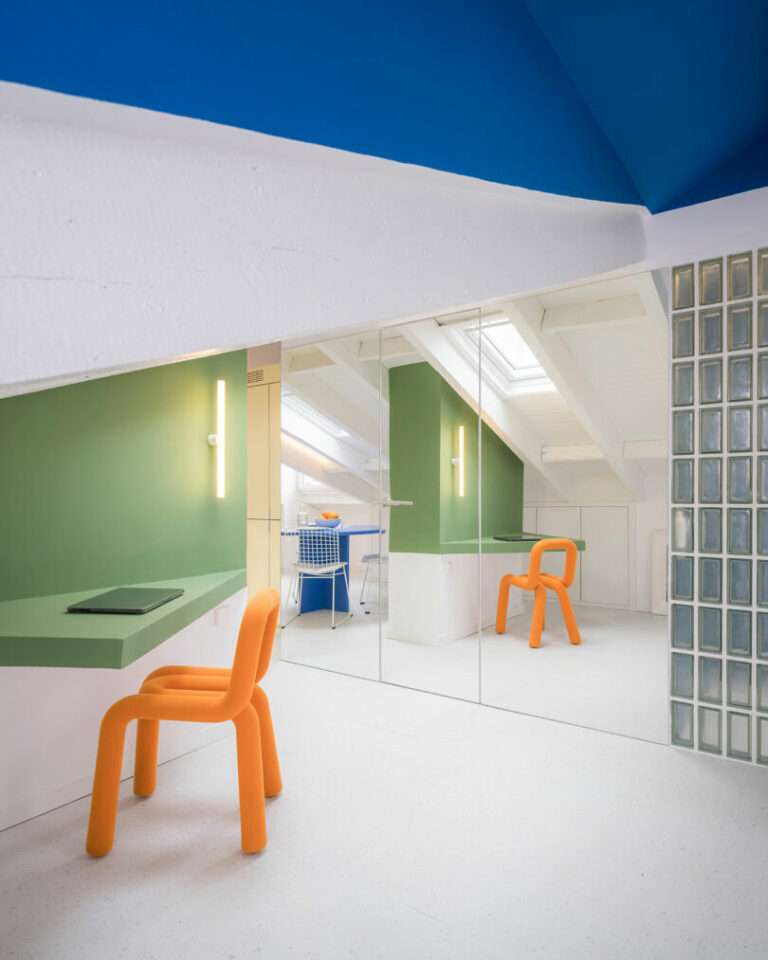The RN residence was designed for a couple, their children, and grandchildren to spend weekends and vacations by a large reservoir.
The expansive reservoir dominating the landscape provides scenic potentialities. To take advantage of the numerous options for nautical entertainment in the area, several vacation homes were built in the vicinity of the reservoir. Generally, these houses were situated as close as possible to the water’s edge. On the family’s own plot, there was already a house located very close to the reservoir’s shores.
The analysis of the location allowed for the identification of the principles that would guide the development of the project. A towering native tree stood out, a Vinhático, located at the back of the existing house. It was noticed, in fact, that the view of the reservoir was broader and unobstructed from a higher and more withdrawn viewpoint in relation to the water, due to the gentle slope of the topography.
Thus, the project was developed around the tree, in order to create a large, flat, and landscaped area, defined by the level of the roots.
The single-story plan, assuming asymmetrical contours, frames the patio, bounded laterally by living rooms and verandas, and at the back, by bedrooms. Consequently, all areas of the residence were endowed with ample views of the outside area.
Another important element was the creation of a wooden deck under the canopy of the Vinhático, with the aim of connecting the house to the garden in a natural way.
In the covered car access, pivot doors fully open the entrance hall, where a “garden” of iron ore stones recalls the productive vocation of the region, seeking to establish connections with the region’s specificities.
The house features finishing materials that evoke the typology of the Brazilian “farmhouse.” In this sense, granite appears both in the stone walls and in the social areas’ flooring. Freijó wood was applied to the ceilings and perforated panels of the bedrooms.
Wood takes center stage in the RN residence, allowing for the configuration of a contemporary spatial concept. Facilitating the integration of outdoor and indoor areas, the use of wood was articulated with the creation of spaces endowed with filtered natural light, as well as contributing to the display of important pieces of art and the residence’s internal furniture.
Credits:
Location: Itaúna, Brazil
Architects: Jacobsen Arquitetura
Area: 1250 m²
Year: 2020
Photographs: Fernando Guerra | FG+SG
0:00 – RN House
4:33 – Drawings
