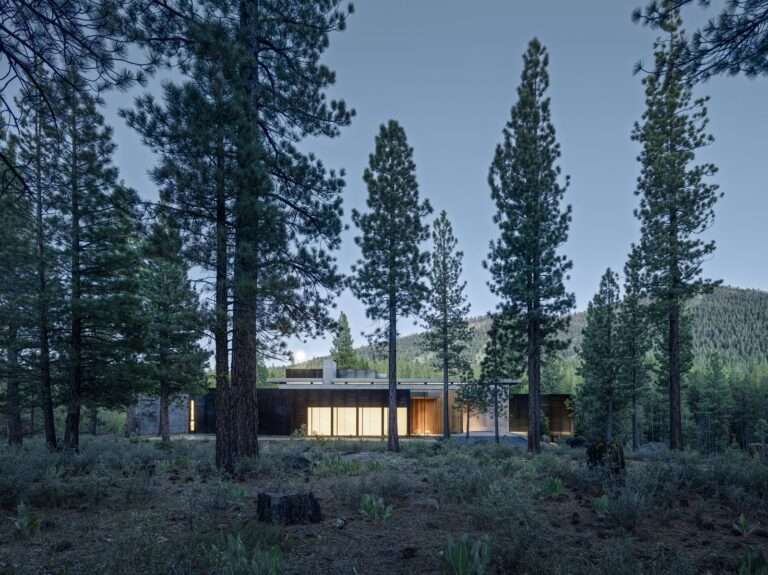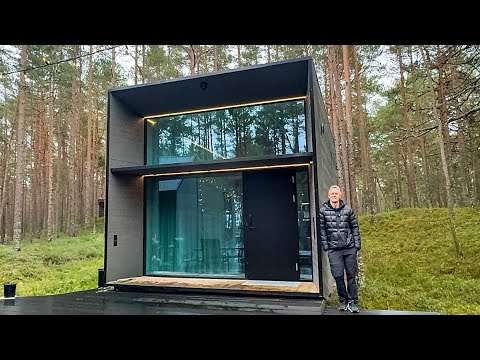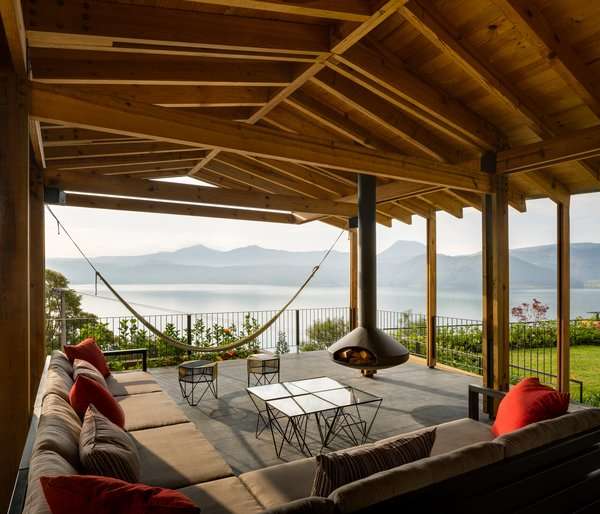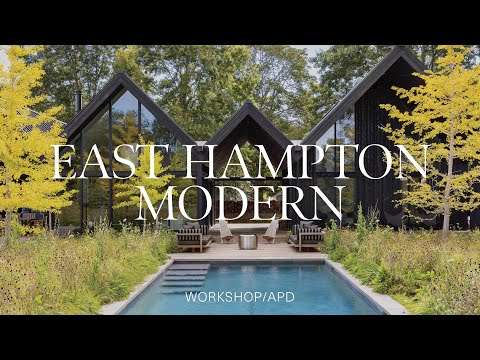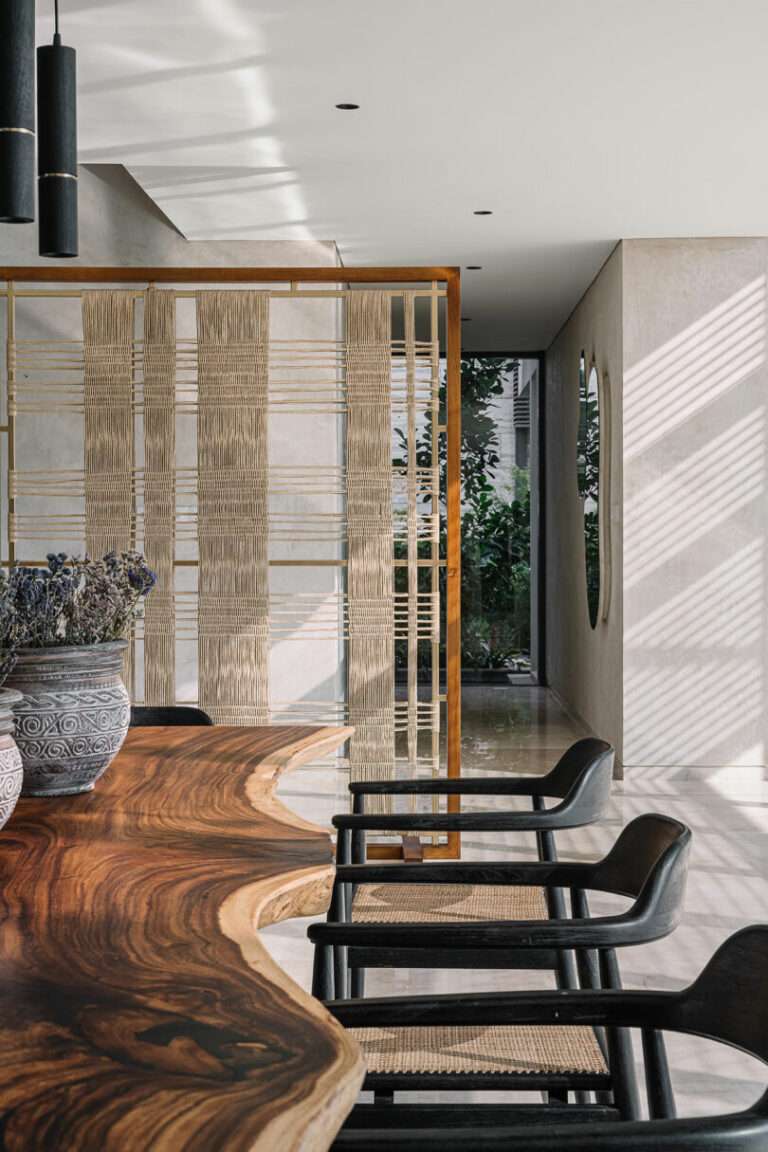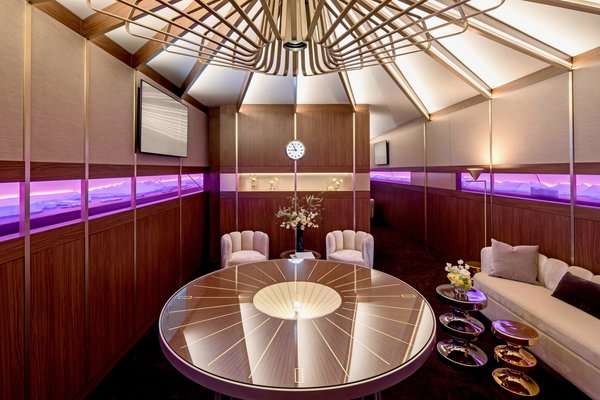Set amidst a volcanic boulder field in a pine and fir forest, Creek House is a family retreat that inhabits an existing outcrop clearing at the edge of the spring fed Martis Creek. Near the base of Lookout Mountain at Northstar California Resort, the house is conceived in plan as three directional bars that slide between and alongside the boulders and trees. The largest contains the main living areas and sleeping quarters. A margin sized bar houses the entry and support spaces and connects the third bar that contains a tandem, drive-through garage to the house. A south facing, 140-foot long, insulated concrete wall demarks the spaces longitudinally and situates the house in the mountainous terrain. A shift of the major bar to the west over the natural downslope of the site earns two requested rock gardens. The garden to the east is open to the sky and built into the void left by the displacement, with building height concrete walls retained to provide privacy for the master bedroom. The gravel surface, set with site native basalt stones and framed with water, can be viewed only through a low, three-dimensional glass box that allows the garden to penetrate the room. A rectangular basin captures snow melt to create a protective and ephemeral pool of water around this most private area of the house. The second garden to the west lives under the cantilevered house that shields the lower level from the west sun and contains the largest boulders of the site. A glazed hallway floor above reveals a dramatic drop in the topography and car sized boulders. At the top of the slope, the one-story horizontal form presents a closed and secure face to the northwestern street exposure. Fire resistive steel rain screens and tempered glazing inhabit the territories earned by the concrete wall. The mass heavy house is designed as a long thin rectangle that faces the sun to maximize solar exposure during winter and minimize heat gain from the west and east in summer. The house is cooled by prevailing breezes that flow up and through the house from the west. Radiantly heated bluestone floors, solar assisted domestic hot water and LED electric light further reduce energy demands.
