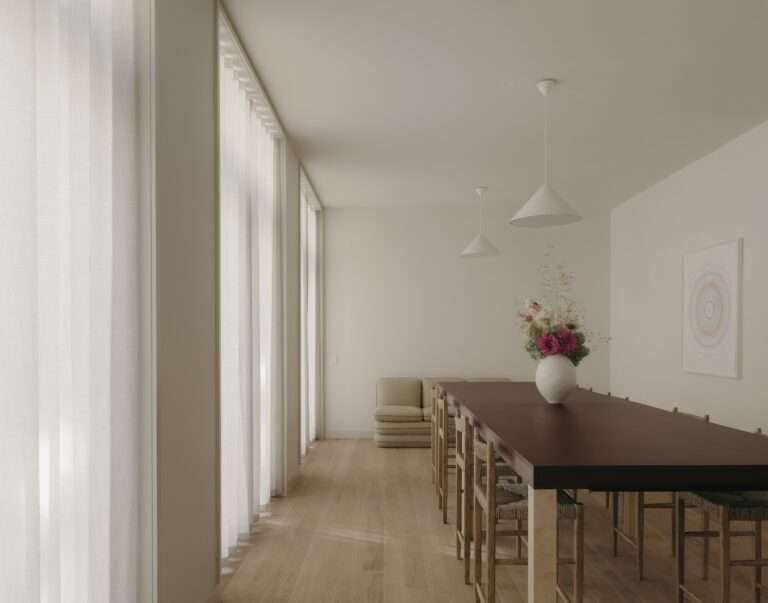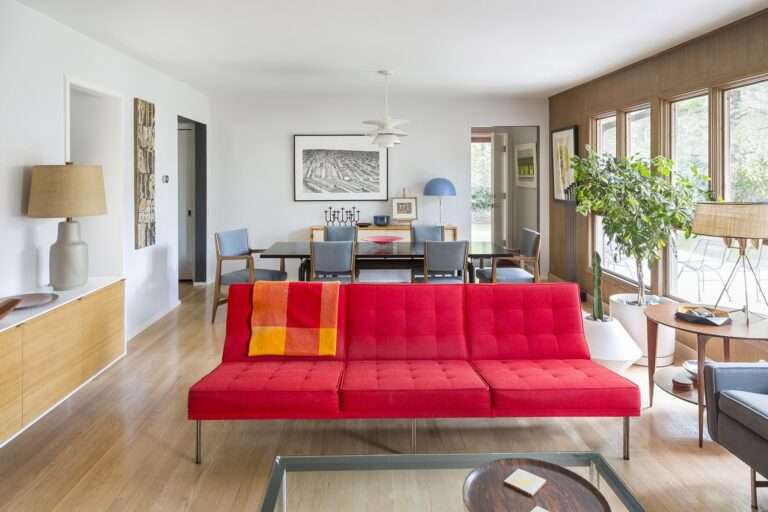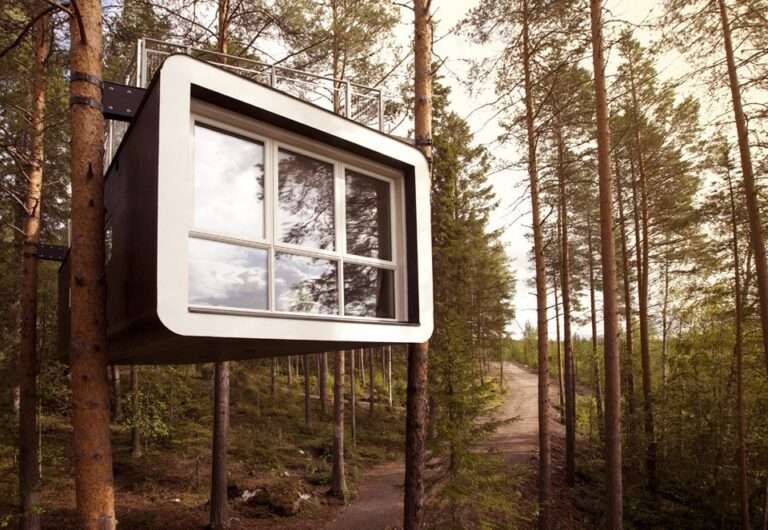yama-tani: A Human-Scaled Housing Project in Paris
Yama-Tani, designed by the beloved Japanese architecture studio Kengo Kuma & Associates, is a small wooden residential project located in the northeast of Paris. Unlike the surrounding high-rise structures, this development integrates into the existing neighborhood of lower buildings, which range from two to five stories. The project aims to recreate the intimate scale of a village within the urban environment of the French capital city while incorporating nature into the design.
One of the project’s key design strategies is its stepped composition, which opens the building to the southeast corner, allowing maximum sunlight to reach its core. Despite the limited volume of the structure, the architects created a feeling of spaciousness by ensuring that most of the apartments run from facade to facade. Additionally, all units benefit from outdoor spaces, including balconies, loggias, terraces, and rooftop areas, enhancing the connection between the interior and the exterior.
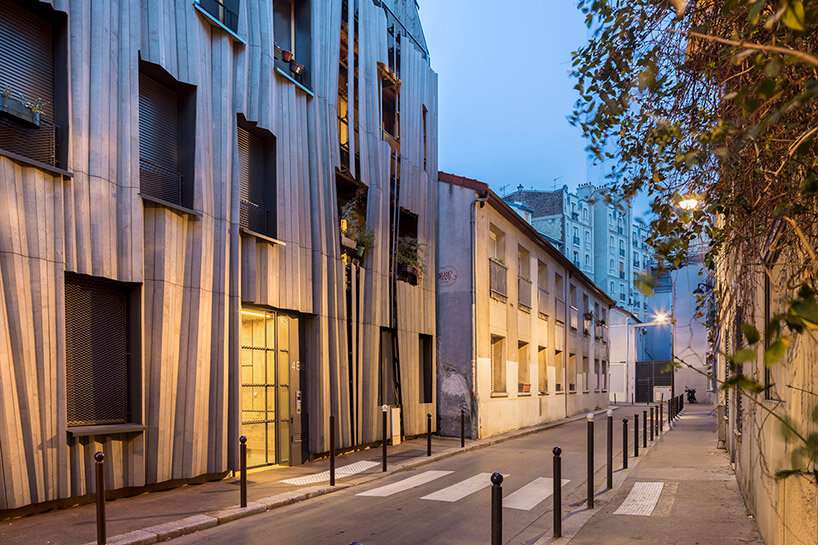
‘yama-tani’ is a Japanese phrase meaning ‘mountain-valley’ | images © Sergio Grazia
the rippling timber facade by kengo kuma
For its Yama-Tani Housing, Kengo Kuma & Associates designs exterior distribution corridors that allow residents to move fluidly between inside and outside spaces. The architects employ this open design to lend a sense of connection to the changing seasons and weather, promoting comfort and a calm atmosphere. Each apartment has direct access from the exterior, and a backyard garden serves as a central element of the building. This green space is visible from the street, adding depth to the view and integrating nature into the urban fabric.
Wood is a defining material in Yama-Tani Housing, chosen for both its tactile qualities and its ability to create a serene, welcoming atmosphere. While the use of wood offers acoustic and thermal benefits, it further contributes to a living experience more connected with nature. Different types of wood were selected for specific purposes — pre-aged chestnut for the street-facing facade, which is durable enough to support detailed, pleated design work, and smoother Douglas fir for the courtyard facade, which will naturally develop a silver patina over time.
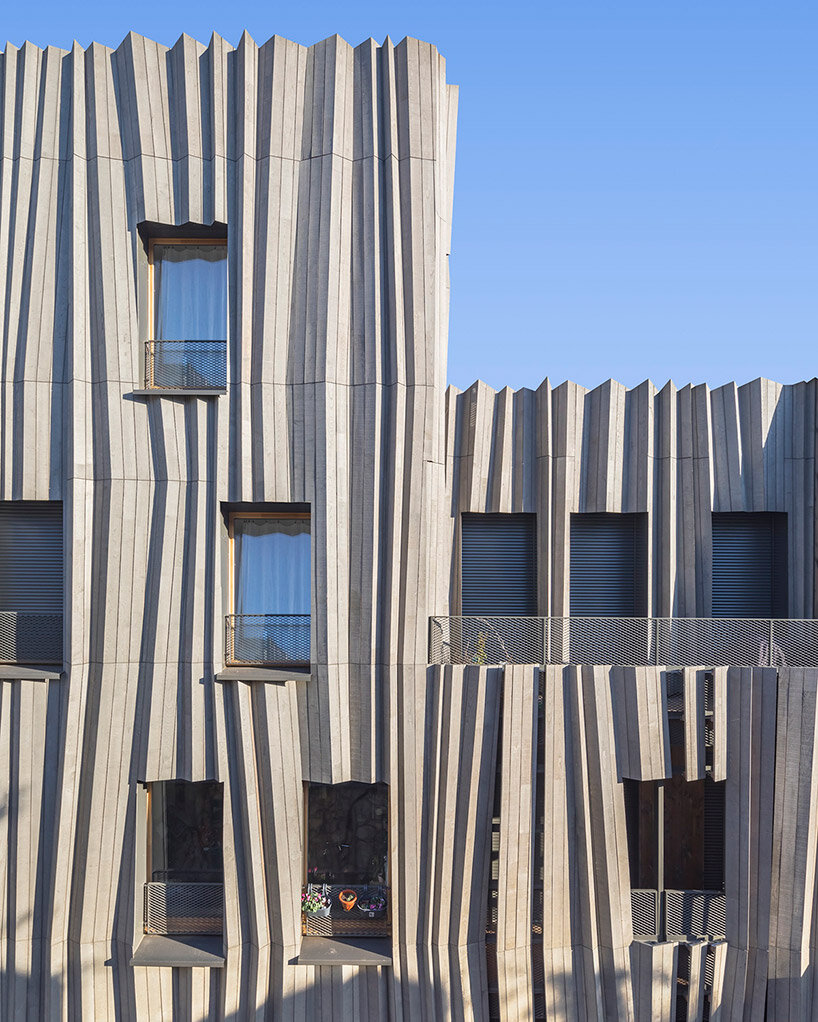
Yama-Tani housing is a small wooden residential project in northeast Paris
bringing vibrancy and movement to the city
The main facade of Kengo Kuma’s Yama-Tani Housing faces the Parisian street, and is characterized by a pleated wooden design that plays with light and shadow, mimicking the peaks and valleys of a mountain range — hence the name ‘yama-tani,’ which translates from Japanese to mean ‘mountain-valley.’
As the sun moves across the sky, each section of the wood catches the light differently, creating a dynamic visual effect. This design succeeds in disrupting the linearity of the building, bringing vibrancy to the surrounding streetscape, and suggesting a sense of movement. With these dynamic qualities, along with the integration of outdoor spaces and human-scale living, the architecture of Yama-Tani stands as a distinctive addition to the neighborhood.
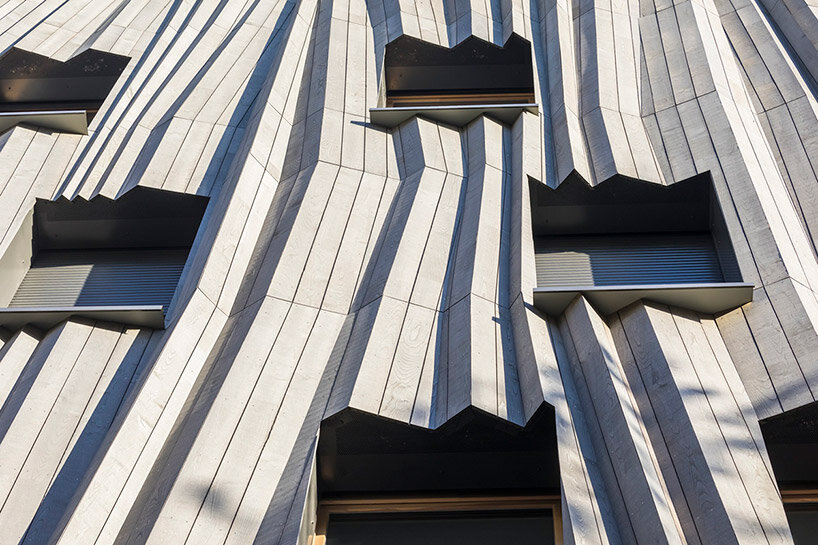
the design aims to recreate a village-like scale within an urban environment
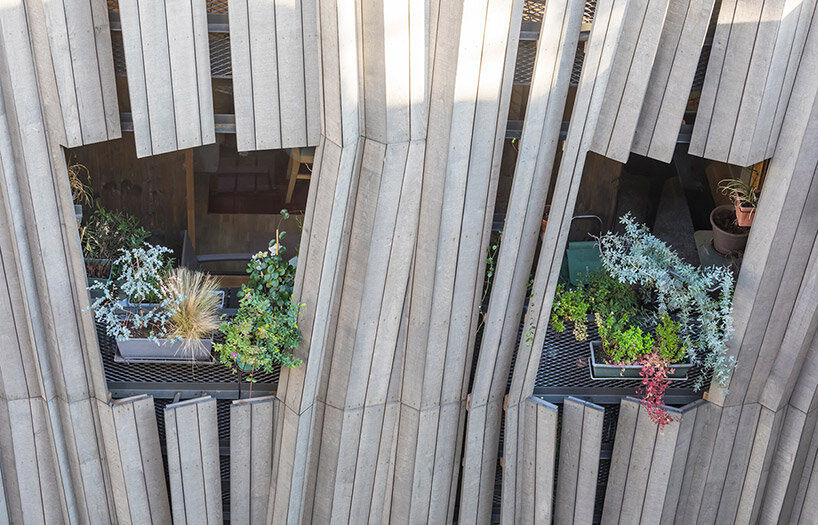
most apartments run from facade to facade and include outdoor spaces
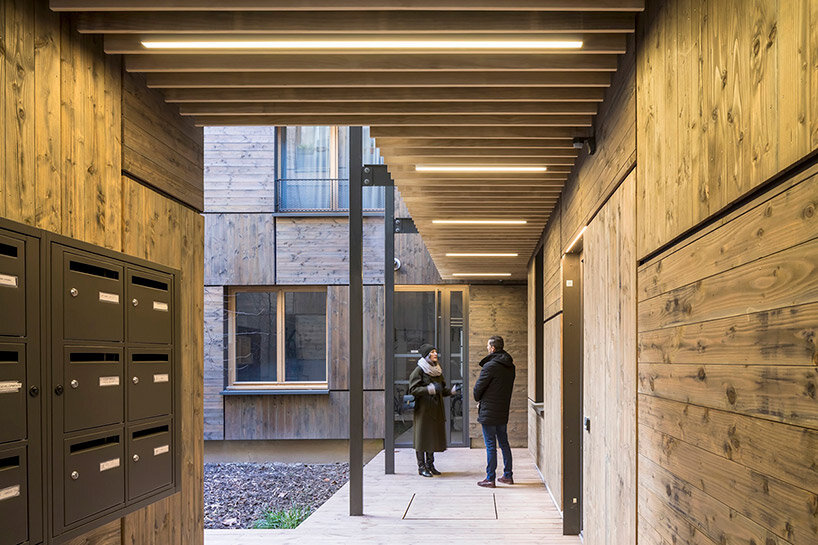
a stepped composition allows maximum sunlight to reach the building’s core
