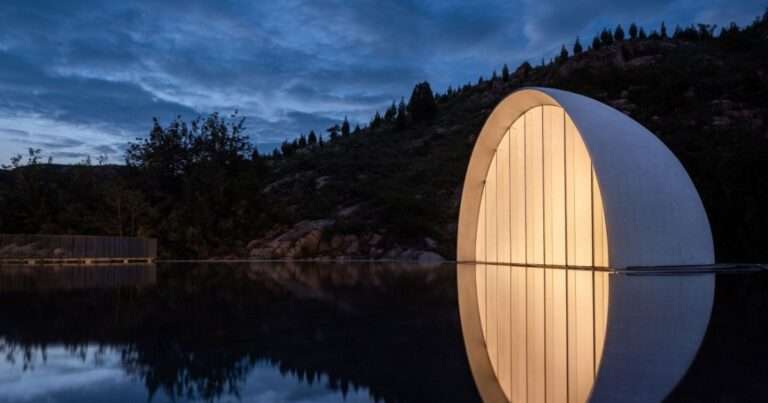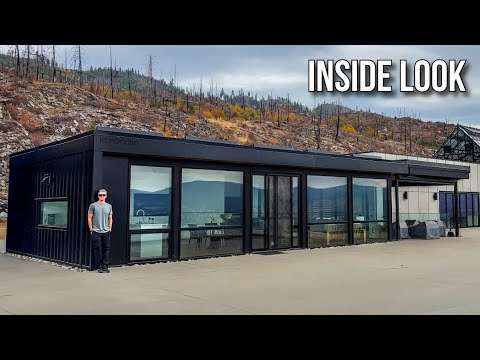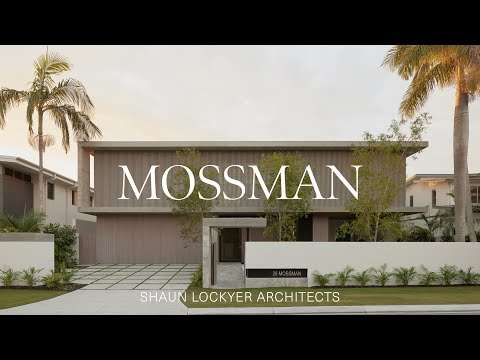Located in the interior of São Paulo, a spacious garden of over 2,000 m² harmonizes with the architecture of a residence designed by Marcelo Couto Arquitetura. The landscaping, a collaboration between Couto and agronomist and landscape designer Rodrigo Oliveira, features a natural integration of a reflecting pool, swimming pool, and spa. The lush vegetation, composed of native species, softens the architectural lines and provides a feeling of warmth and connection. The garden, strategically designed for privacy, connects the social and intimate areas. Despite being only three years old, the vegetation thrives with minimal maintenance. The landscaping, which breaks the architectural rigidity, humanizes the space and brings nature inside the house.
Credits:
Name: Residência Serra / Serra House
Location: Fazenda da Grama, São Paulo, Brazil
Area: 2.698 m²
Year: 2022
Architecture: Marcelo Couto Arquitetura
Landscape Designer: Rodrigo Oliveira Paisagismo
Photos: Maira Acayaba
0:00 – Serra House
2:12 – Social and Intimate Areas
6:19 – Garage
6:29 – Photogenic View





