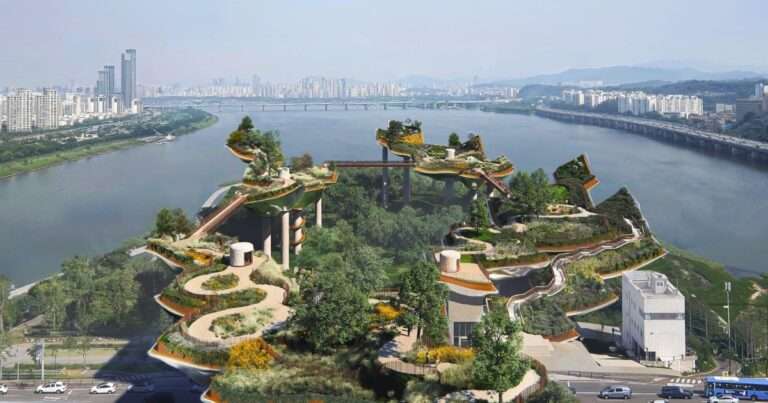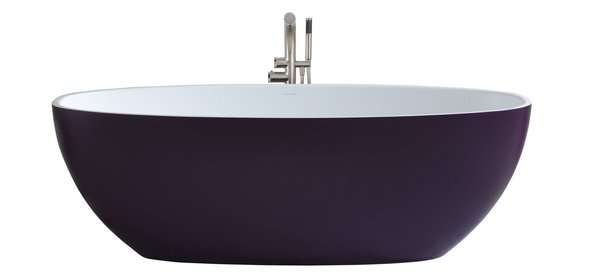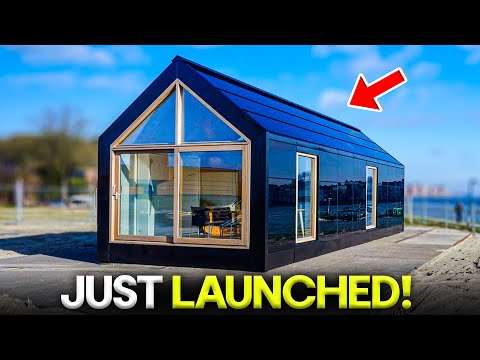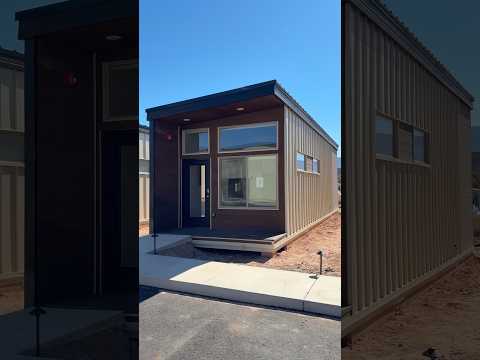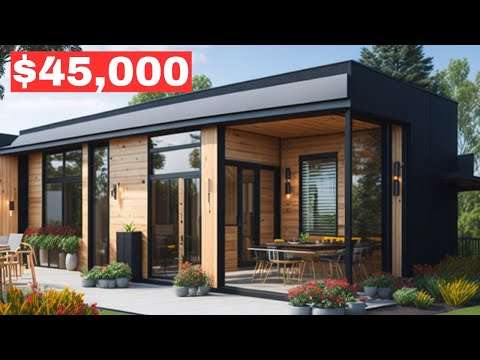The narrow plot in São Sebastião beach and can only be reached from the front side. The challenge was to conciliate openness towards the landscape with privacy and practical means for entering with cars and people, all in the same space. The solution was to raise the house 1.20m above the terrain and to excavate the same height to create a garage.
On the ground floor we placed the swimming pool, social and service areas and a suite open to a garden in the rear of the plot. The main gate completely disappears beneath the ground for vehicles to enter and can be controlled either to completely close the façade, aligned with the neighboring walls, or to hold an intermediate position, preserving privacy whilst not obstructing the view towards the sea.
The extensive program asked for an almost complete occupation of the plot, preserving only the legal retreats. This left little space for green areas. As compensation, all exterior walls were covered with vertical gardens forming geometric patterns that are kept even when plants grow to form dense compositions.
The structure is quite simple. It is revealed by the façade porch that creates open spaces of 10 meter wide spans. The living room completely opens to the outside with large sliding glass doors, blending living and dining room with the pool deck. The ground floor volume is painted in a light beige tone, applied to walls, millwork and ceiling, enhancing the feeling of total integration between interior and exterior.
Five suites were placed on the first floor, a pair oriented towards the sea and the other towards the hills. The core is occupied by a private living room and a fifth suite next to the stairs. The volume of the first floor is covered with metal panels and fits the lower structure, using its porches as parapets. Thus the house seems to be lower, with smoother proportions. The panels can be folded in front of windows and glass doors, rendering the volume dynamic. The rooftop is used as a solarium, surrounded by a garden. It contains a Jacuzzi and a hearth. All railings are made with extra clear glasses that erase the boundaries with the landscape.
The interior design follows the colors of the architecture, with mustard tones in fabrics and furniture added to the beige, creating a unique atmosphere that blends warm and cold colors. The clients favored comfort and functionality, using Brazilian design furniture such as iconic Mole armchair by Sérgio Rodrigues and Pétala table by Jorge Zalszupin to create the casual atmosphere one might expect of a beach house.
EK House exemplifies how two similar programs in neighboring plots can establish a dialogue in terms of architectural solutions without losing authenticity, as it favors both continuity and autonomy.
Credits:
Project: EK House
Location: Baleia Beach, São Sebastião, SP, Brazil
Area: 655 m2
Photography: Leonardo Finotti
0:00 – EK House
3:38 – Drawings
