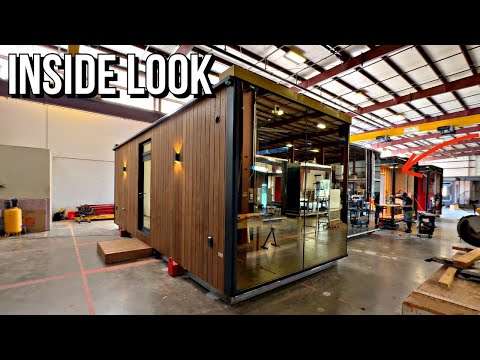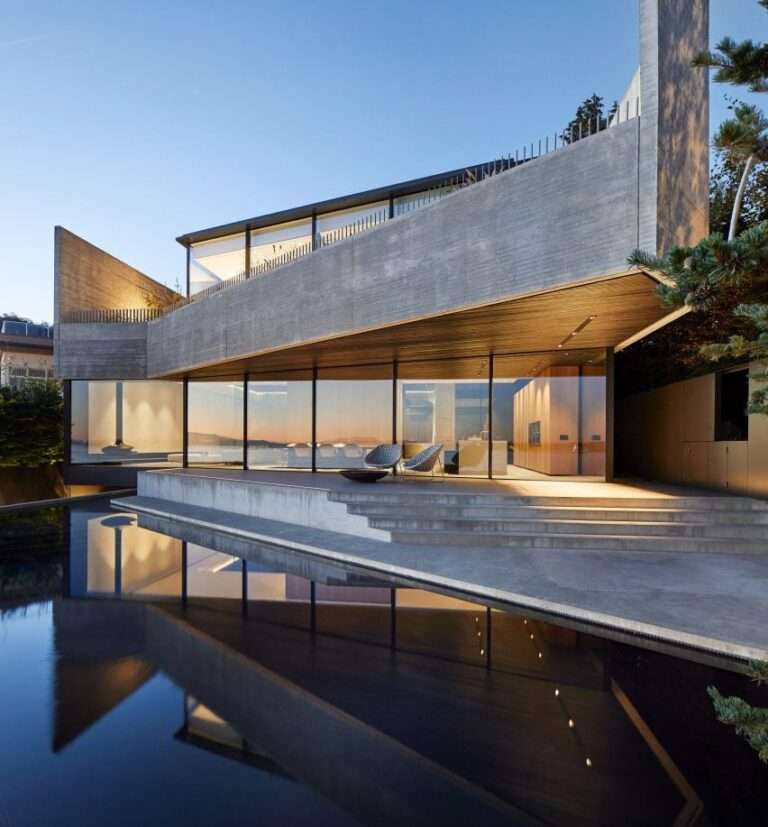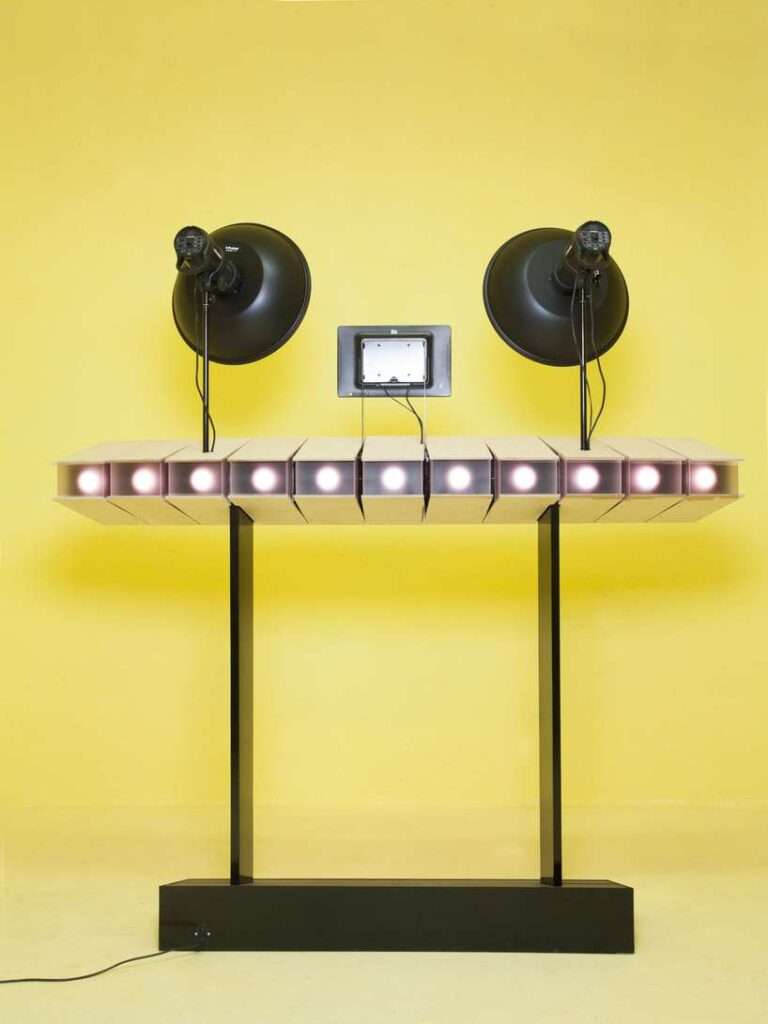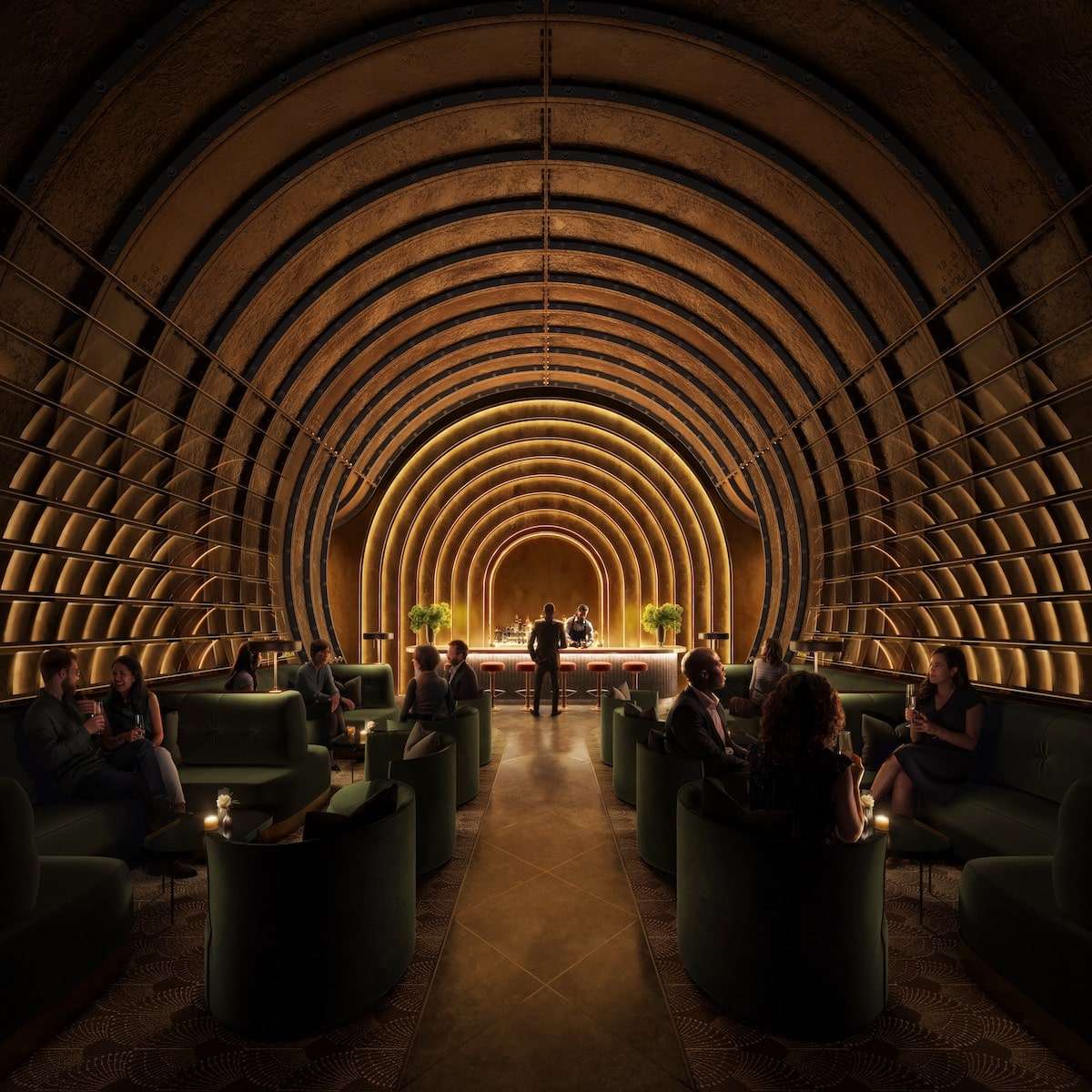
Photo: © DBOX for The London Tunnels
In the 1940s, a mile-long series of tunnels called the Kingsway Exchange Tunnels were constructed underneath Central London. Encompassing an area of 8,000 square miles and stretching 7.6 meters in diameter, these subterranean pathways were designed to protect Londoners during the WWII Blitz. Afterward, the Kingsway Exchange Tunnels continued to serve different secret purposes, including as a base for the Special Operations Executive—an offshoot of MI6, and the inspiration for the “Q Branch” in Ian Fleming’s James Bond novels—and housing the secret “hot line” between Moscow and Washington during the Cold War. Soon, people in London might have a chance to tour this piece of history that has been kept hidden for 70 years.
The London Tunnels is a proposed project that will transform the Kingsway Exchange into a public attraction. This set of secret passageways is going to receive a $268 million renovation led by UK-based architectural firm WilkinsonEyre.
“The proposal will adaptively reuse the tunnels to host a series of experiences exploring their history, nature, science, and the arts,” the official statement says. While the plans of what will be included in the revamped version of the tunnels is not yet set in stone, it is likely that it will include various historical exhibits dedicated to the different functions of the tunnels. Additionally, it is likely that the project will bring back the “deepest licensed bar” in London from the Kingsway Exchange days, which featured fake windows and recreational activities like snooker tables.
The Kingsway Exchange was kept out of the public eye for so long due to the British Government’s Official Secrets Act. After the tunnels were expanded during the Cold War, they operated the first Transatlantic telephone cable, TAT1, which helped serve as the secret telephone exchange between Washington and Moscow. While the telecommunication technology became obsolete during the 1980s, most of this equipment will be retained for education purposes and potential historical exhibits in the tunnels. Paul Baker, Director at WilkinsonEyre says: “These secret spaces present the opportunity to tell extraordinary stories that helped shape the 20th century, alongside awe-inspiring digital immersive experiences.”
A potential opening date for the renovated tunnels is 2027. You can follow The London Tunnels on Instagram for updates.
During WWII, a mile-long tunnel known as the Kingsway Exchange was constructed under central London to protect citizens from the Blitz.
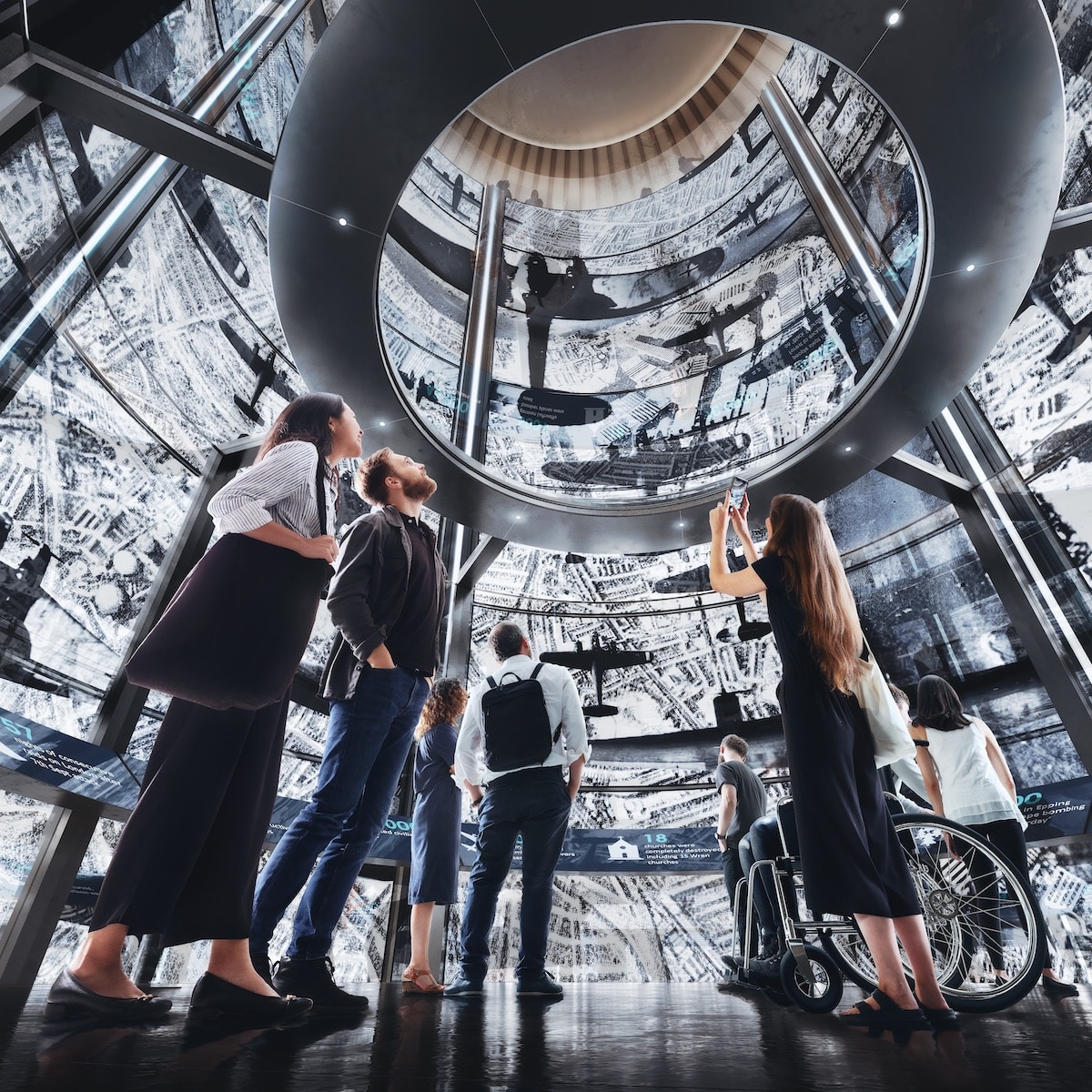

Photo: © DBOX for The London Tunnels
This decommissioned tunnel is set to receive a $268 million renovation.
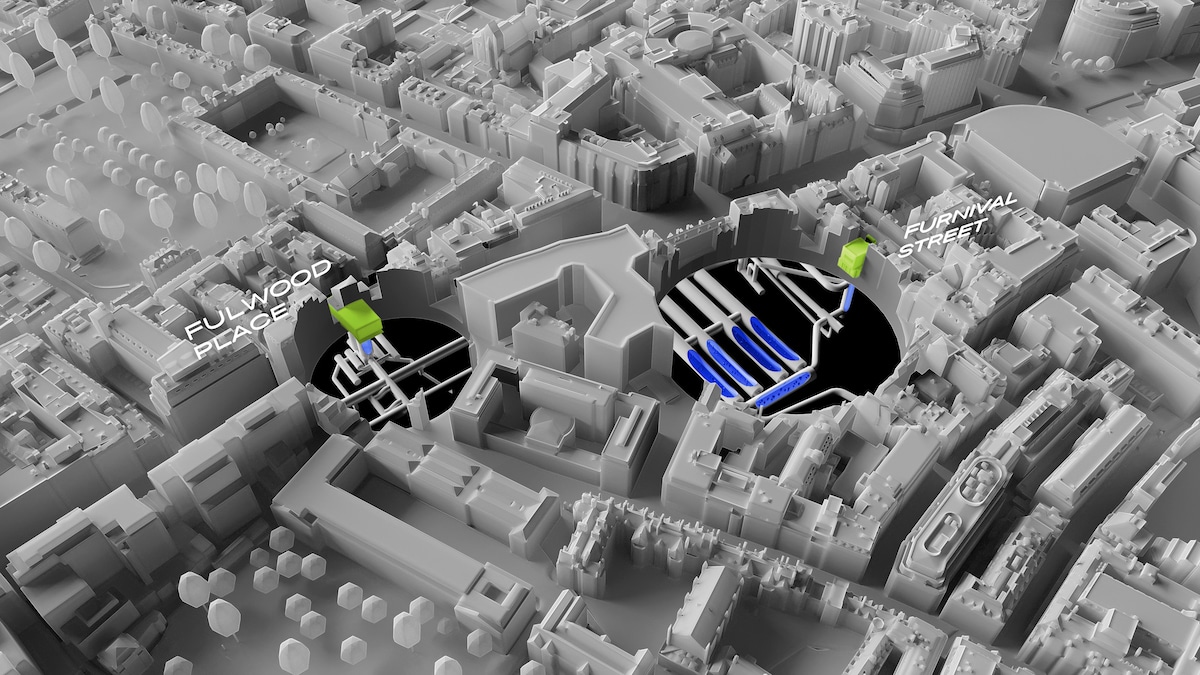

Photo: © DBOX for The London Tunnels
The idea is to transform this part of history into a public attraction, which would include exhibits and a bar.
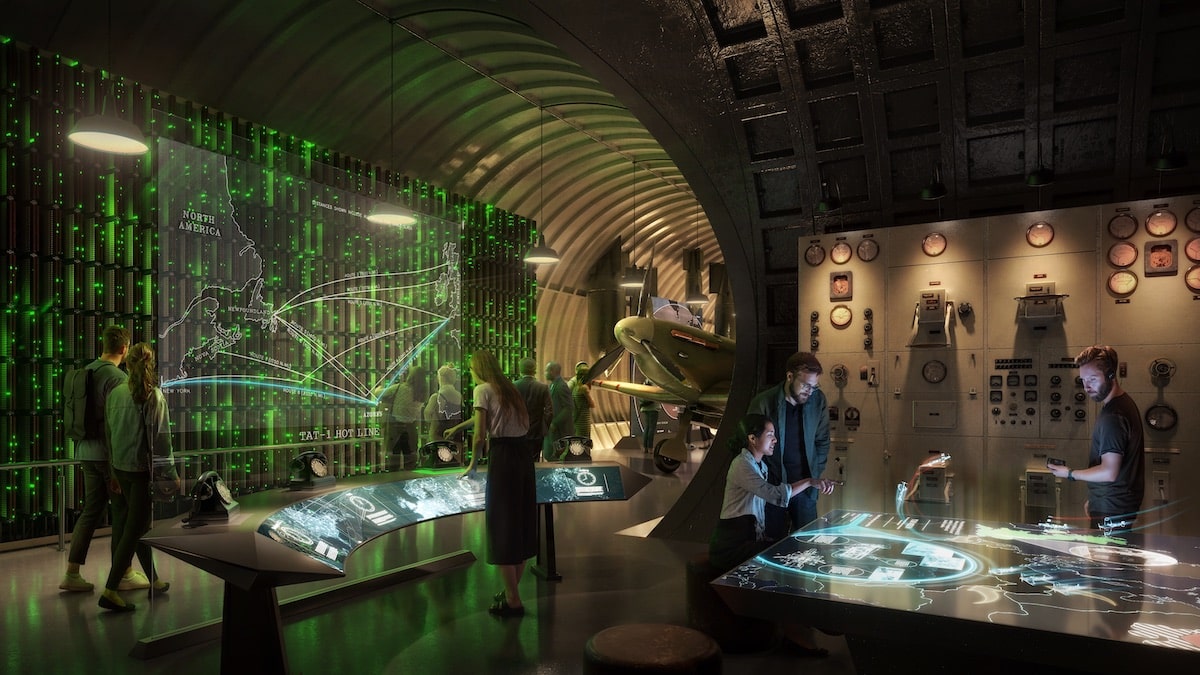

Photo: © DBOX for The London Tunnels
London Tunnels: Website | Instagram
My Modern Met granted permission to feature photos by The London Tunnels.
Related Articles:
Brazil Is Home to Prehistoric Underground Tunnels Created by Giant Ground Sloths
Incredible Man-Made Tunnels Formed with Wires & Repurposed Wood
Six-Lane Highway Will Soon Be Covered With an Environmentally Friendly Land Bridge


