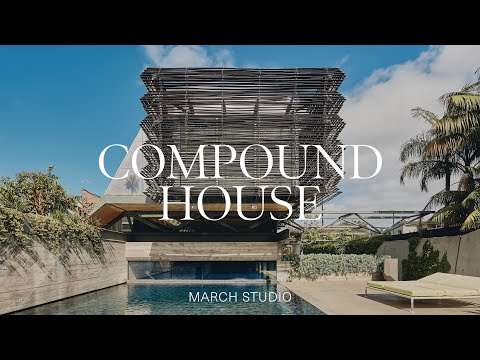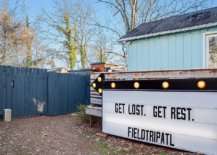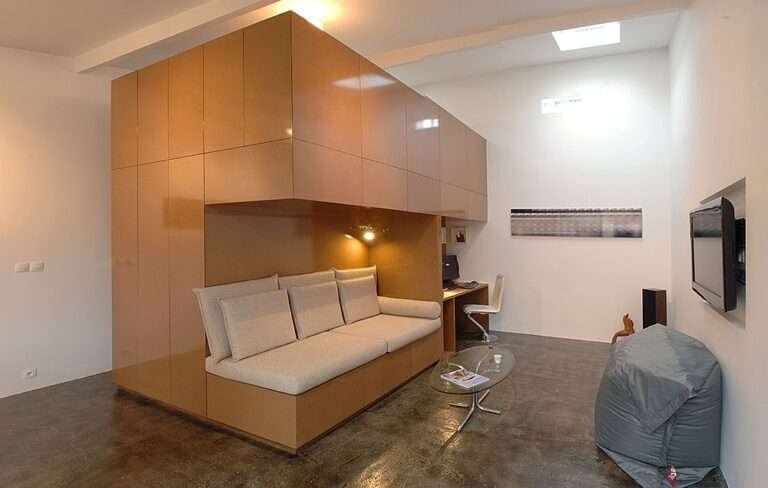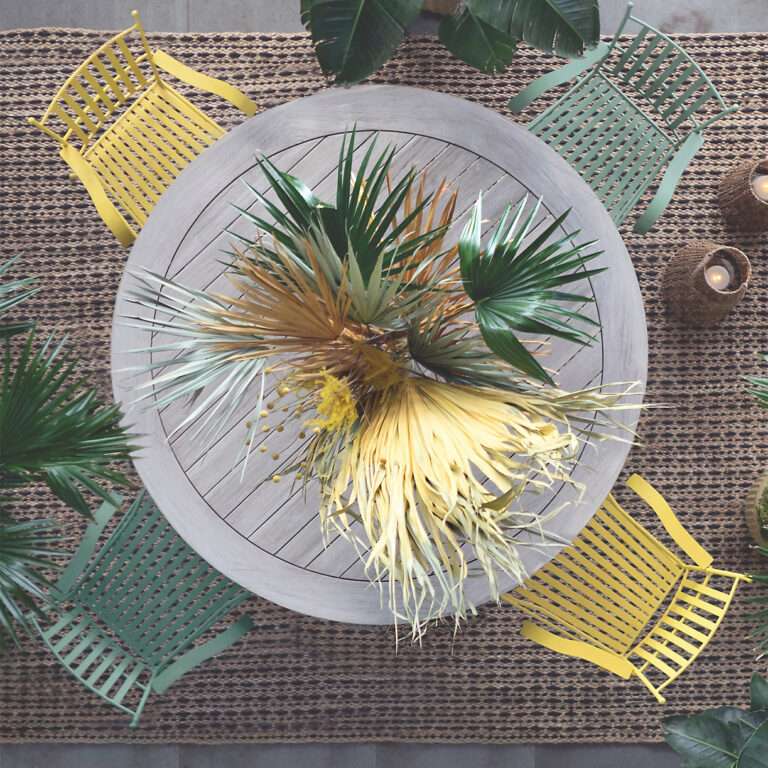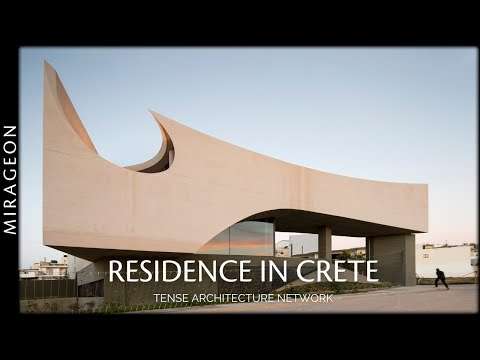The Cresta is a single-family residence designed and entirely built with cast-in-place concrete on a lot in the Lower Hermosa region of La Jolla, California. The house features three floors accentuated by floor-to-ceiling glass and extensive open spaces to the outdoors.
Initially conceived with a solid form, the final product incorporates roof planes and vertical walls that create interior and exterior volumes. Outdoor space was a key element in crafting a home that would otherwise seem small; now, it appears larger and more private. Although this space introduces a void in the structure, the overall volume remains intact. All four corners maintain walls and flat roofs to define the original box of the residence.
Adjacent to the front of the structure, a reflecting pool and a swimming pool have been integrated into the overall project design for thermal cooling and to create the illusion that the house is floating.
Thanks to the extensive operable glass, the thermal mass of concrete, solar protection, and the insulating effect of the 6.5 kW solar panel array on the roof, it fulfills about 100% of the power requirements for the house.
Credits:
Location: San Diego, United States
Architects: Jonathan Segal FAIA; Jonathan Segal FAIA
Area: 5300 m²
Photography: Matthew Segal
0:00 – The Cresta
3:12 – Second floor
4:30 – Ground floor
6:13 – Underground floor
9:50 – Drawings
