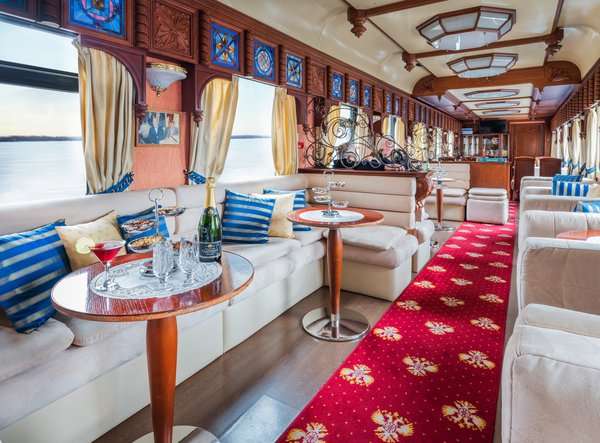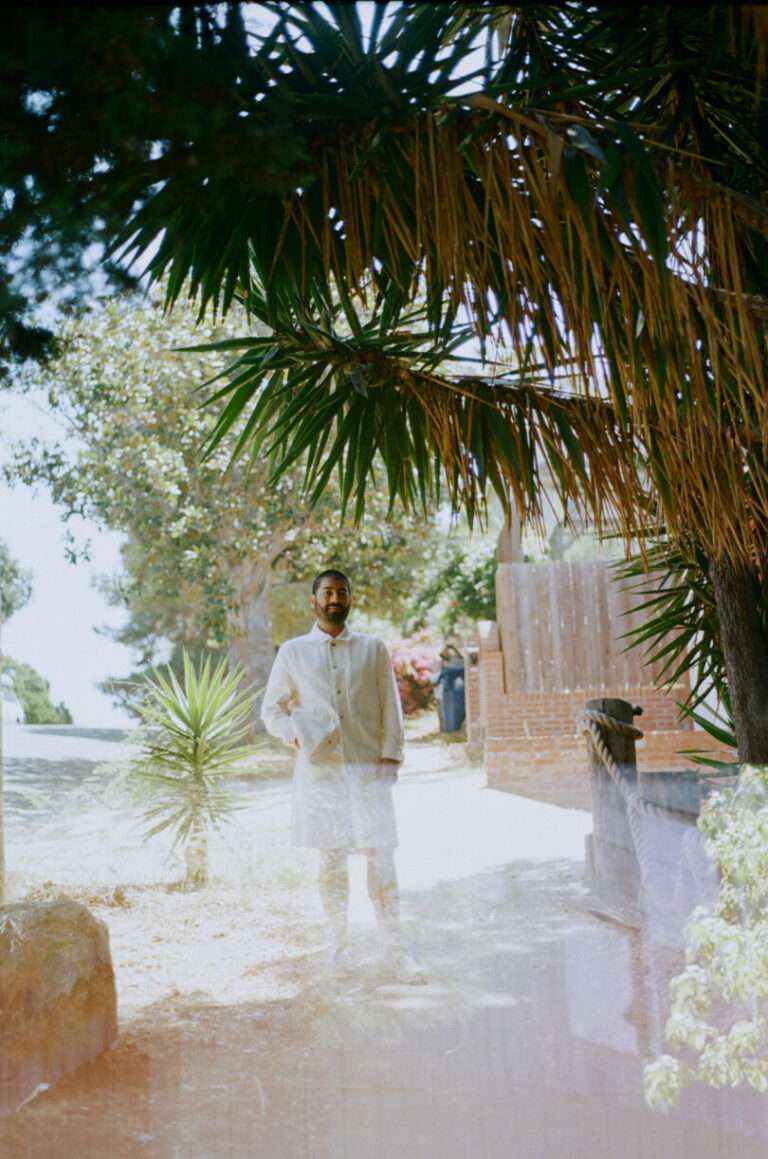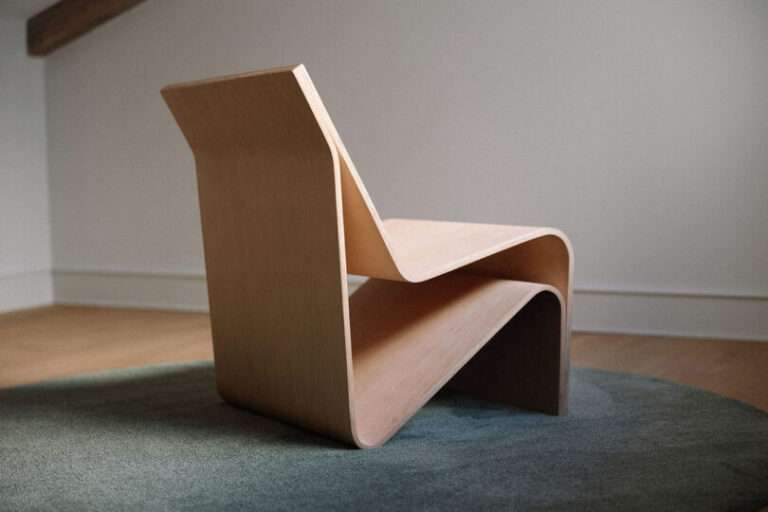In Lviv, Ukraine, the KM Home is an apartment that spans just over 1,000 square feet and is the private residence of designer Karina Mayer and architect Danylo Koshulynskyy, co-founders of the acclaimed interior studio KOSHULYNSKYY & MAYER. Rejecting the conventional developer’s layout, Mayer and Koshulynskyy embarked on a transformative journey to create a home tailored to their lifestyle. The original plan, which included a combined kitchen and living area and three cramped bedrooms, gave way to a more thoughtful configuration. The couple introduced two spacious bedrooms, dual dressing rooms, a practical laundry space, and two elegantly designed bathrooms. This layout not only optimizes space but also enhances daily living with an emphasis on comfort and efficiency.
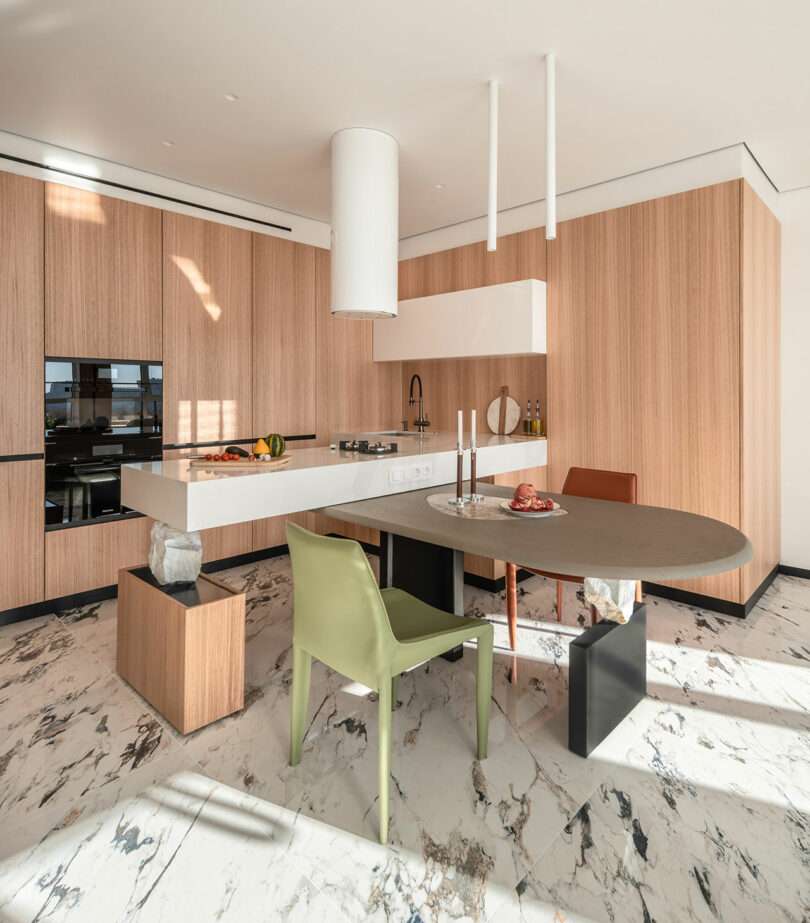
From the moment one enters the home, art takes center stage. The entrance is graced by “Renaissance,” an evocative piece by Ukrainian artist Andriy Voznytsky, crafted from coal. This striking artwork is highlighted by strategically placed ceiling lights, creating a dynamic interplay of shadows and textures. Another captivating piece, “PORTAL” by Lesya Panchyshyn, adorns the living area, illuminated thoughtfully to accentuate its vibrant details.
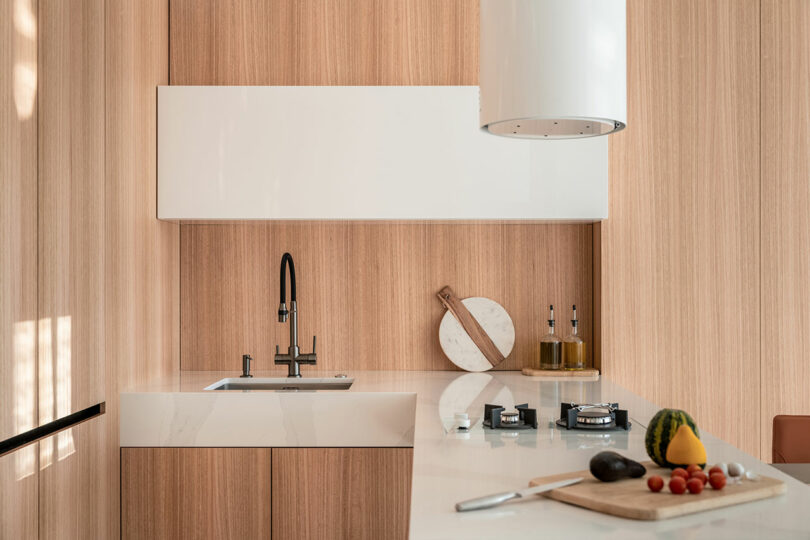
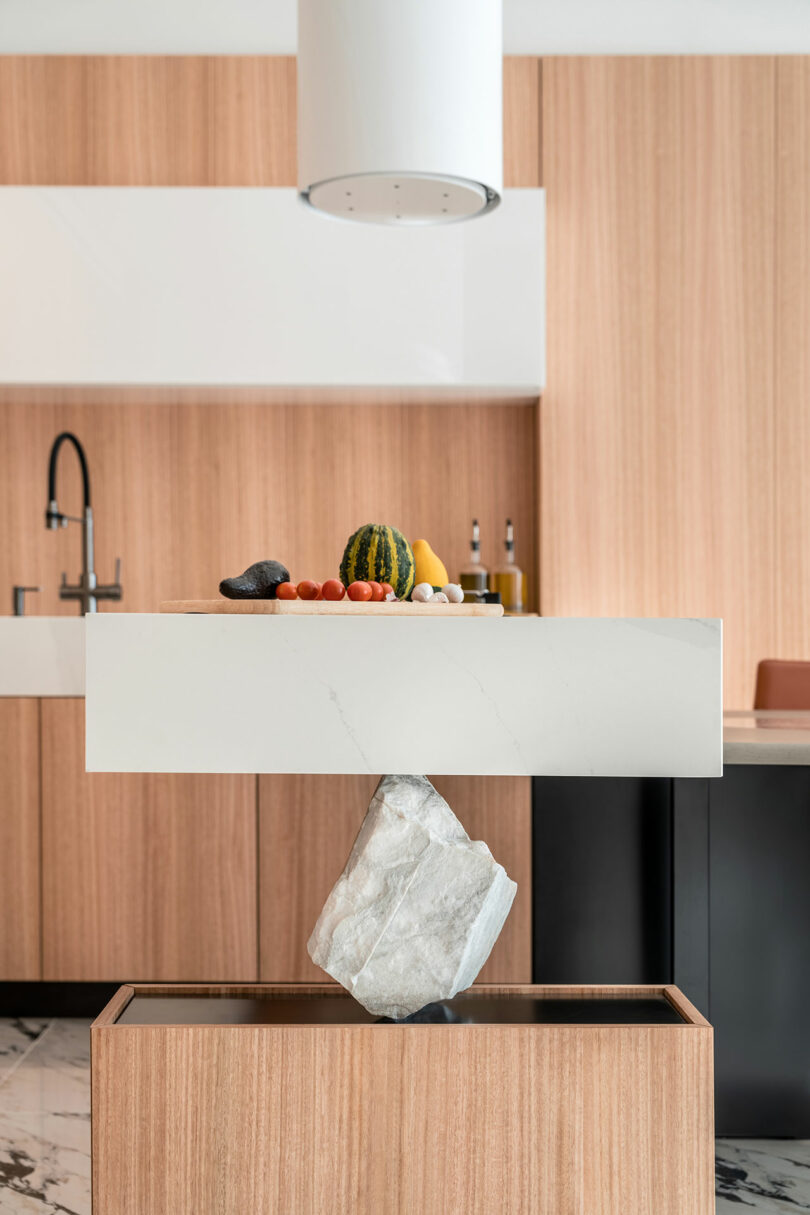
The absence of corridors is a deliberate choice, eliminating unnecessary spaces and fostering a natural flow throughout the apartment. “Another common challenge for those aspiring to create a truly modern home is the presence of unnecessary corridors, which often serve little purpose other than to collect decorative clutter and subtract valuable space from the main living areas. That’s why we eliminated all the corridors,” says Mayer.
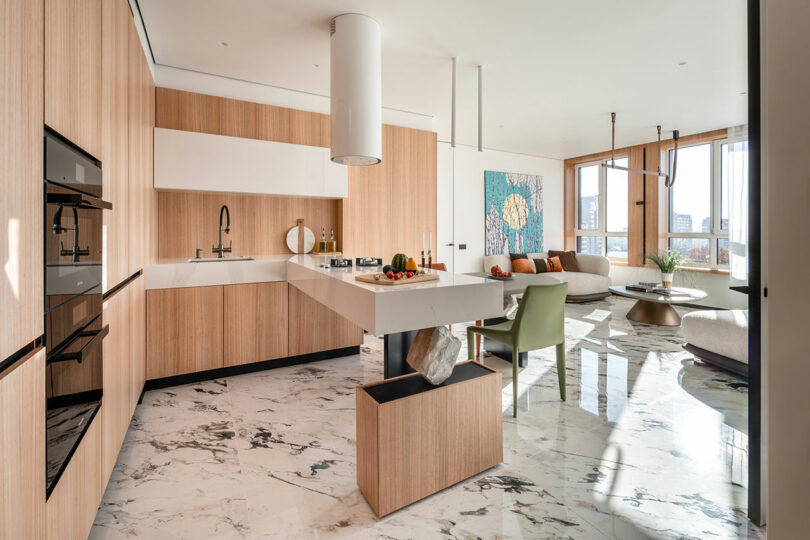
The open-plan living room and kitchen serve as the heart of the home, designed to encourage both relaxation and social interaction. The kitchen exudes understated elegance with sleek eucalyptus wood panels, integrated Miele appliances, and a Calacatta marble dining table that effortlessly extends to accommodate more guests. A strategically placed block of marble supports the countertop giving it the illusion of floating while offering an unexpected design detail.
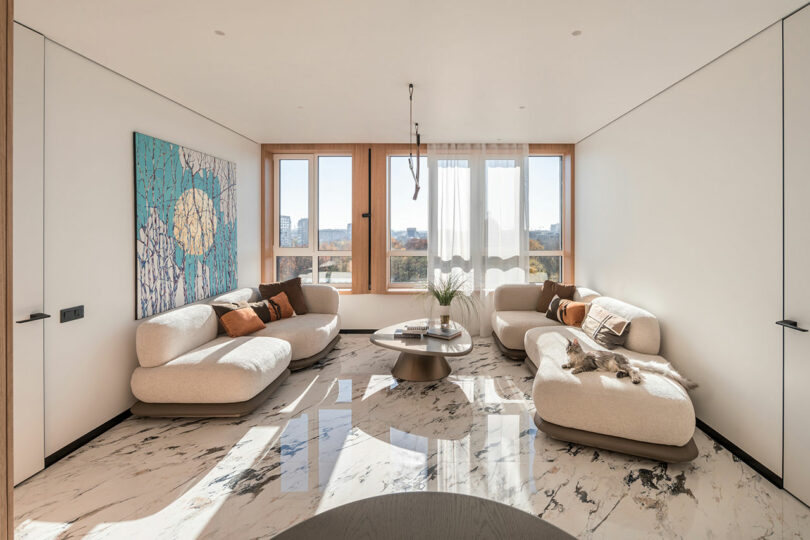
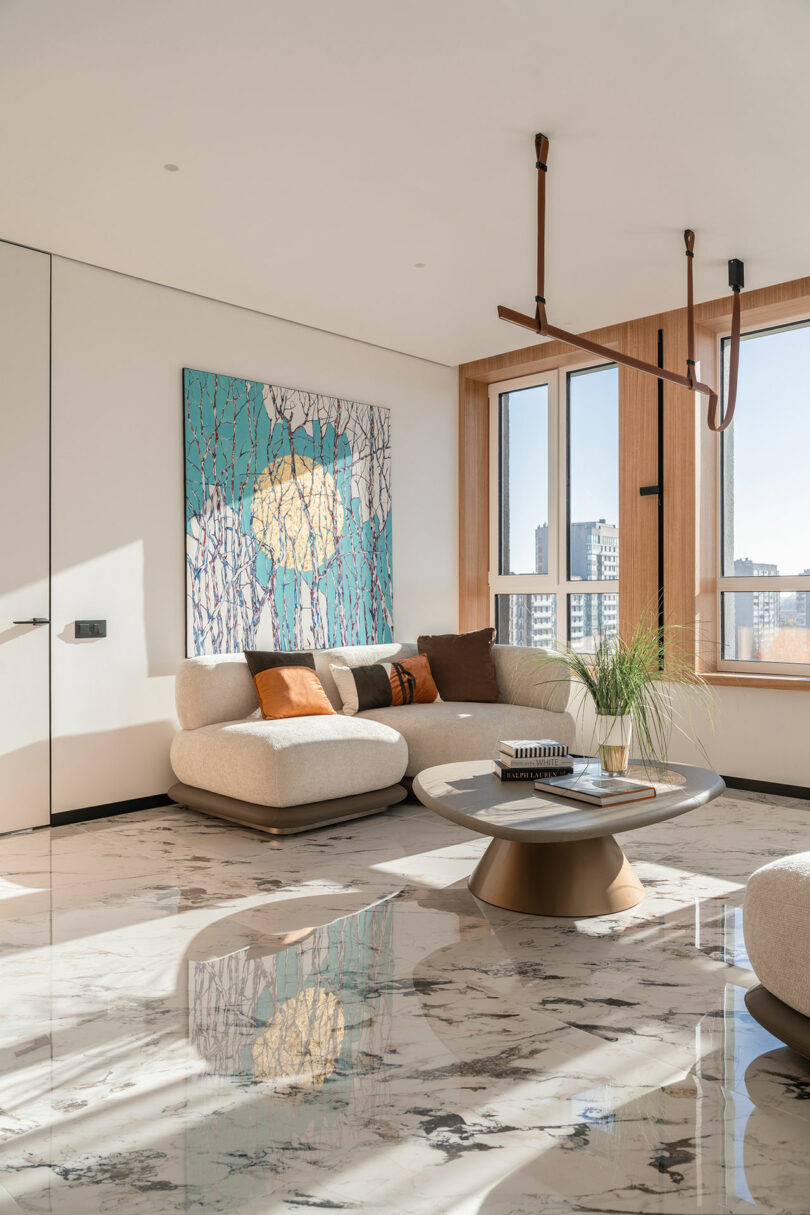
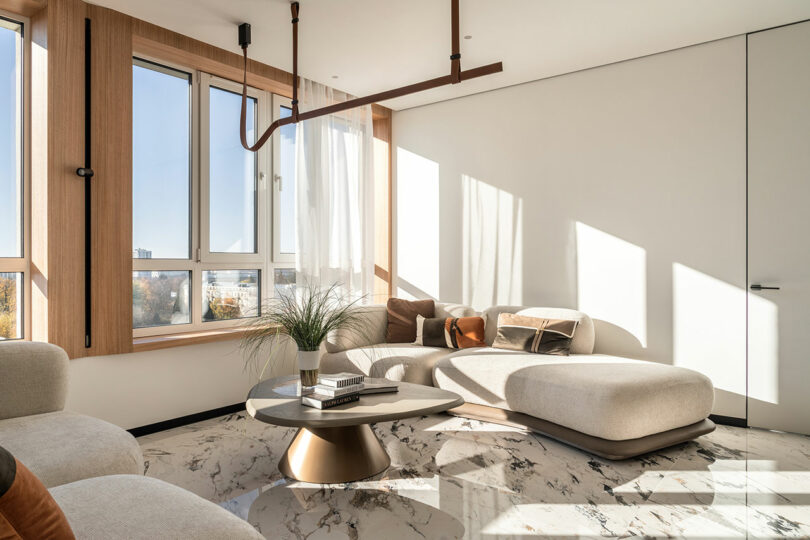
The use of ceramic tiles throughout simplifies maintenance and supports underfloor heating, eliminating the need for traditional radiators. Eucalyptus veneer adds warmth and texture, seamlessly blending with the minimalist decor. Notably, Mayer’s decision to forgo curtains in the living room allows the natural landscape outside to become a living artwork, framed by uniquely angled windowsills.
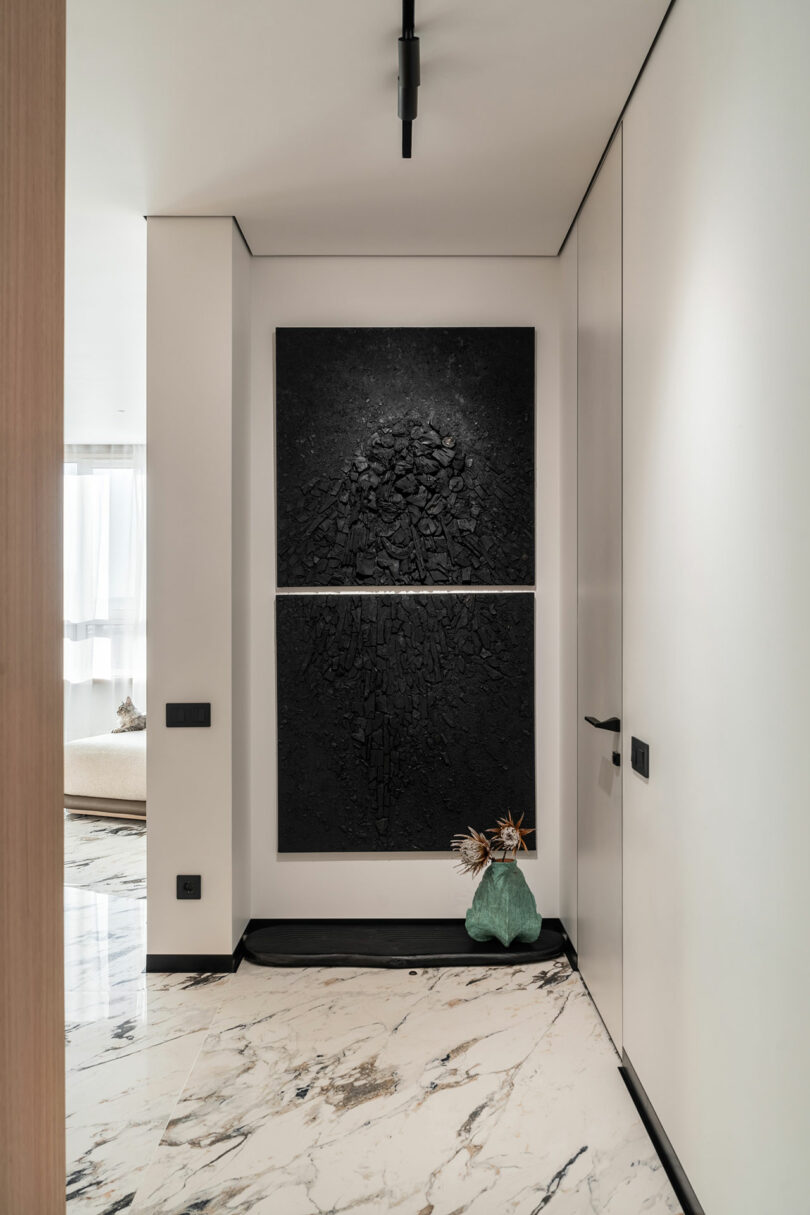
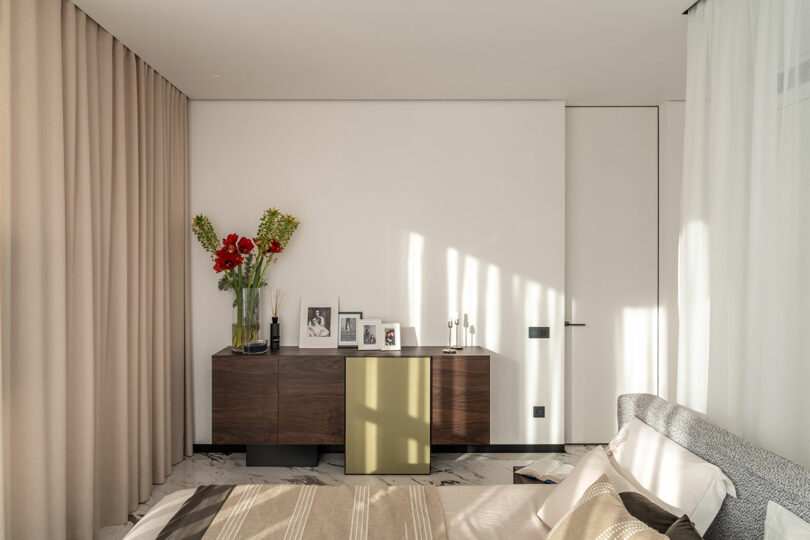
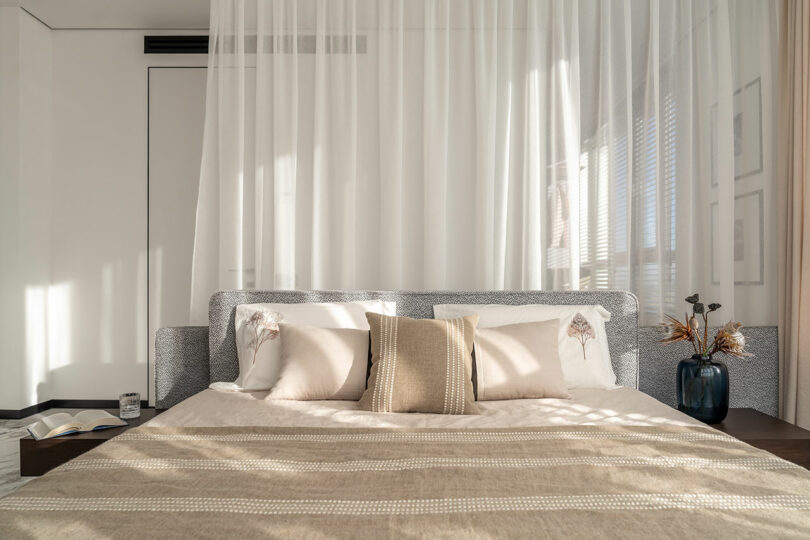
The primary bedroom is a serene retreat, complete with an en-suite bathroom and a private dressing room. The bathroom, reminiscent of luxury hotel suites, features glass partitions that balance privacy with openness. Highlights include a Rosso Imperiale marble sink and sophisticated fixtures from Hansgrohe and Catalano, while the guest bathroom showcases an illuminated Patagonia marble washbasin, adding a touch of refined glamour.
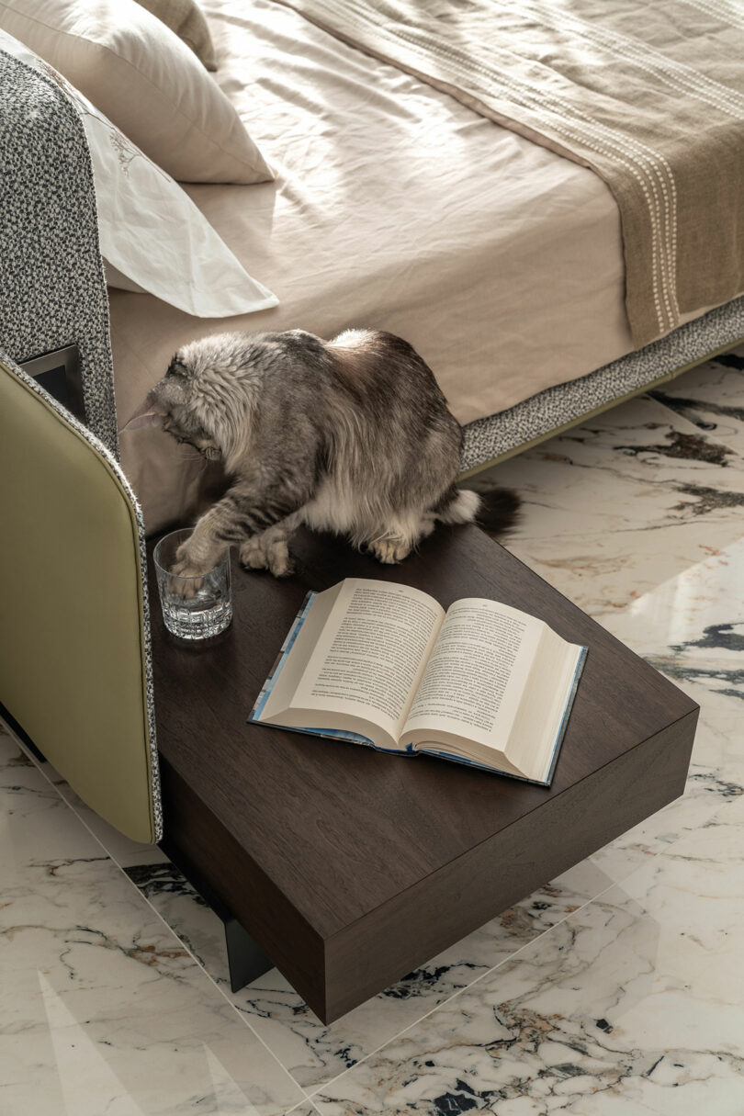
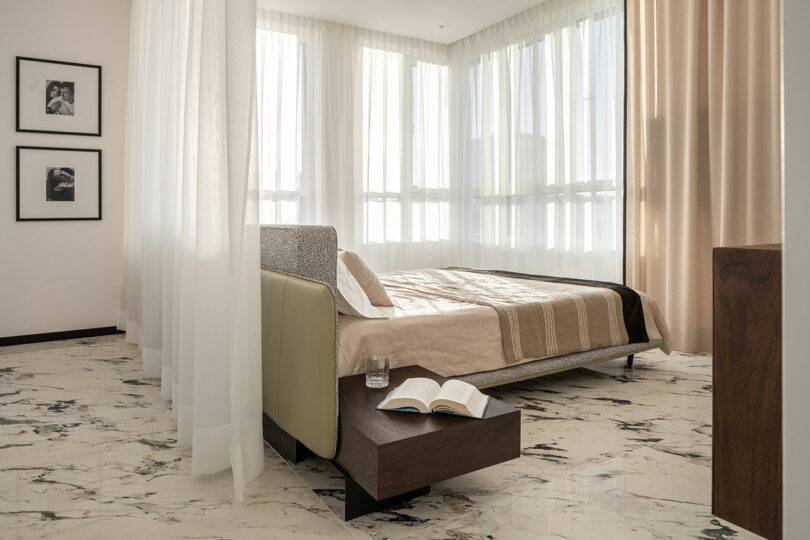
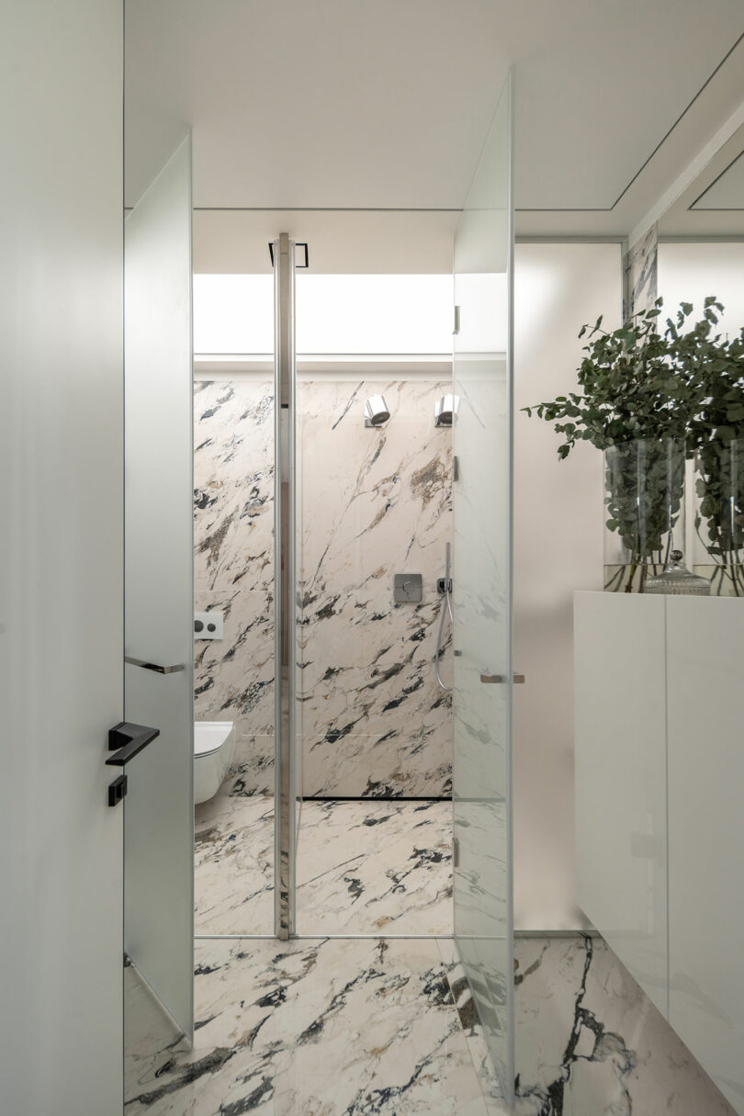
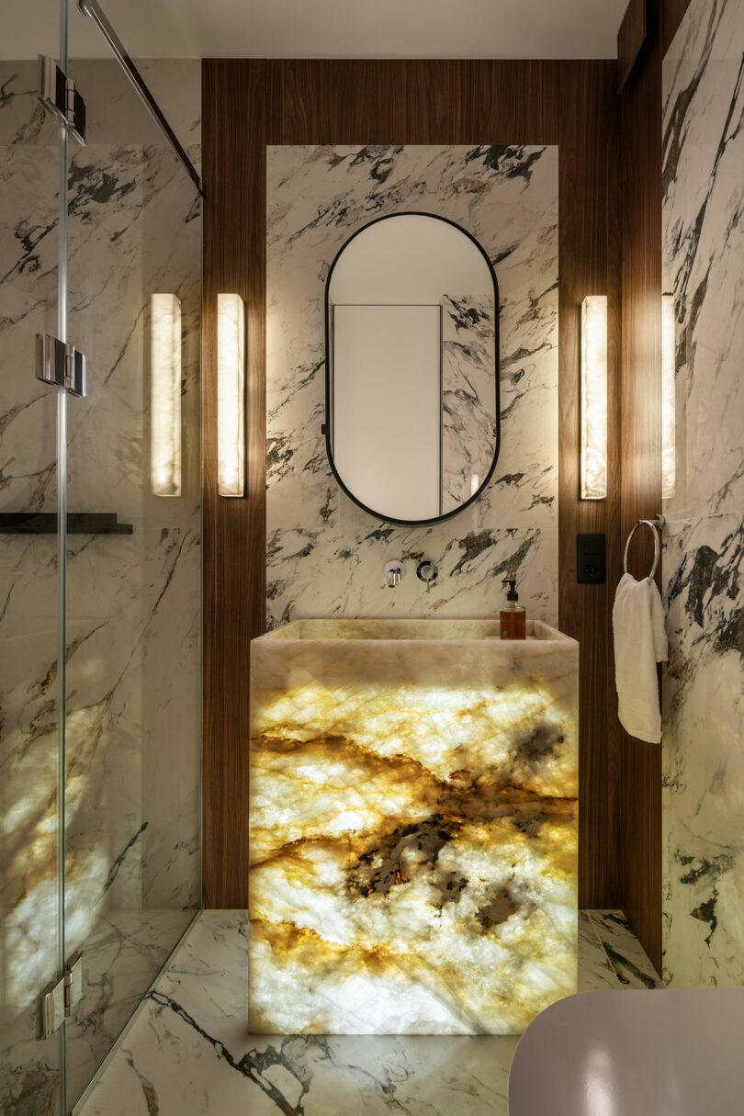
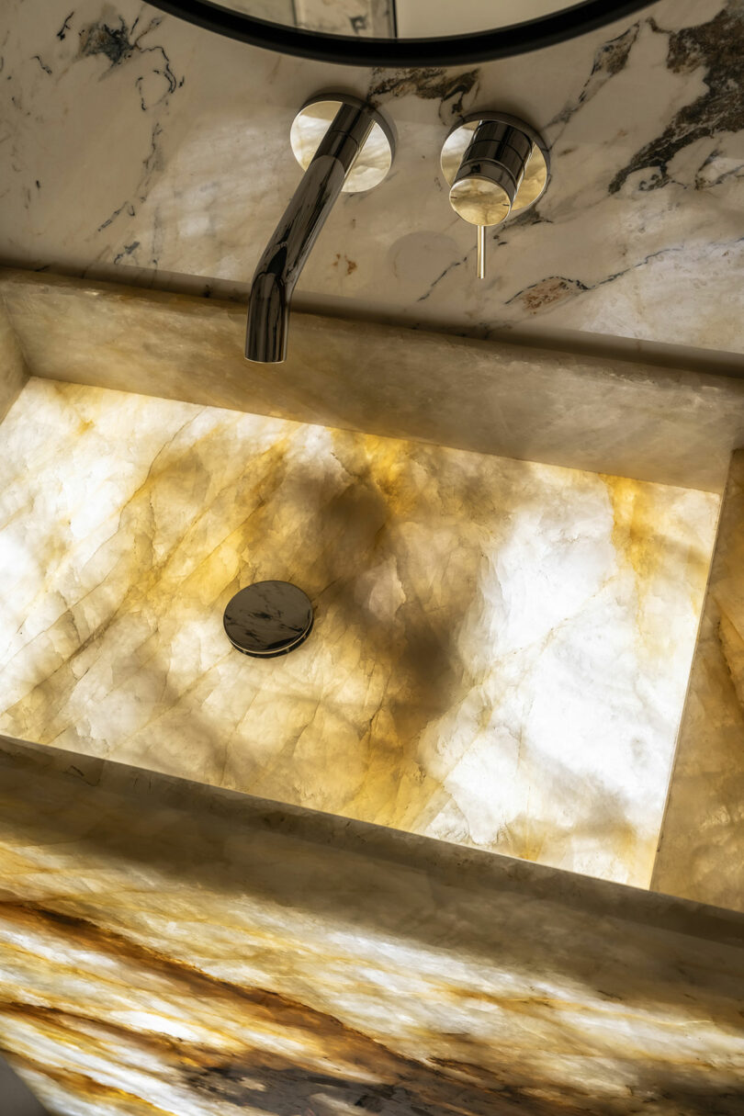
A multifunctional room, which Mayer refers to as “the room of uncertain function,” currently serves as Koshulynskyy’s office but is designed to adapt easily into a nursery or additional living space as needed. This flexibility reflects the couple’s foresight in creating a home that evolves with them.
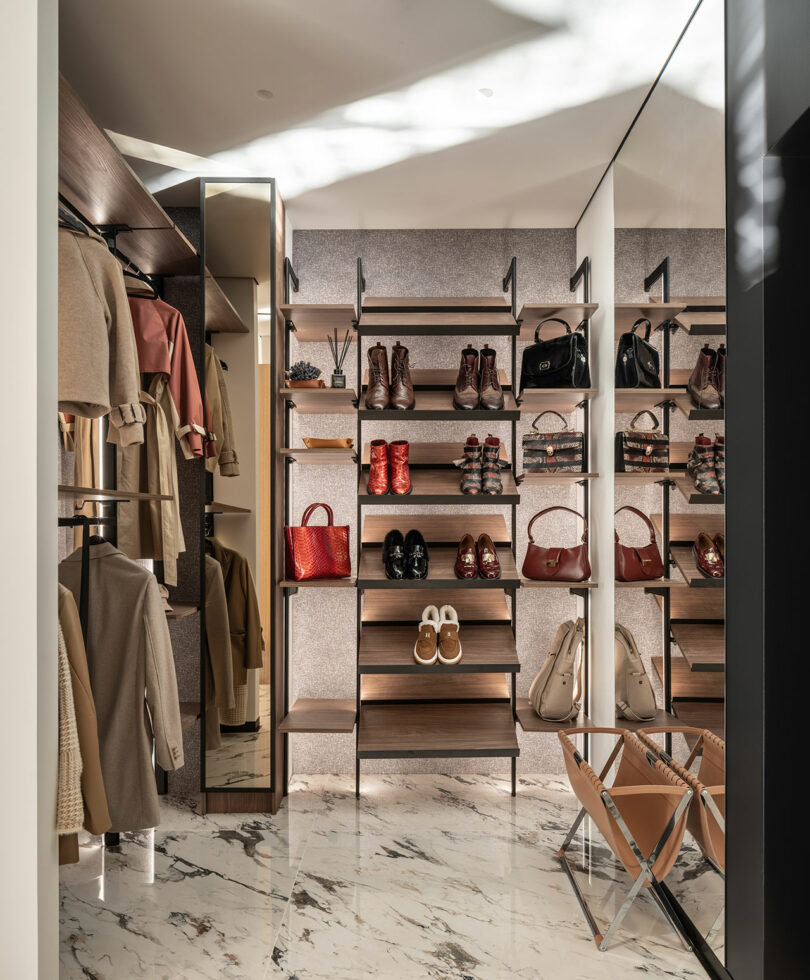
Completed in just six and a half months, KM Home embodies the essence of modern minimalism, where every element serves a purpose, and every detail contributes to a cohesive environment that’s “for the soul.”
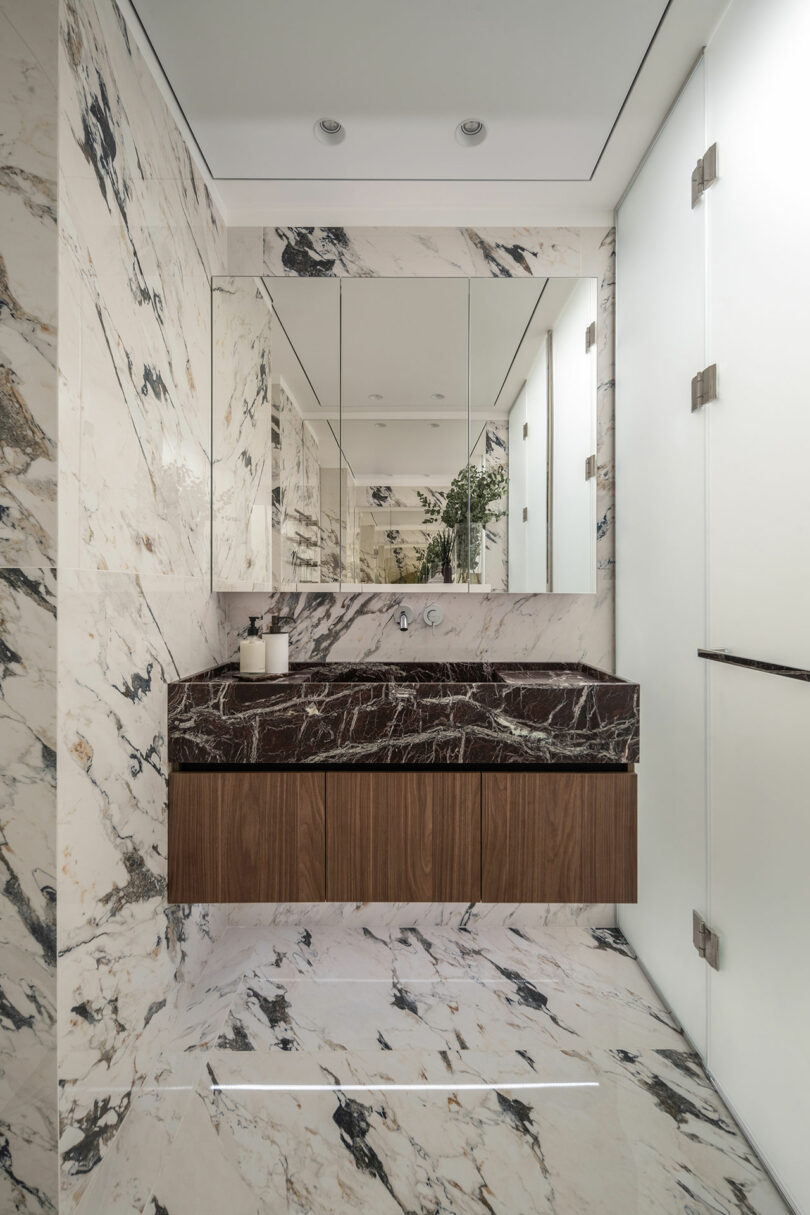
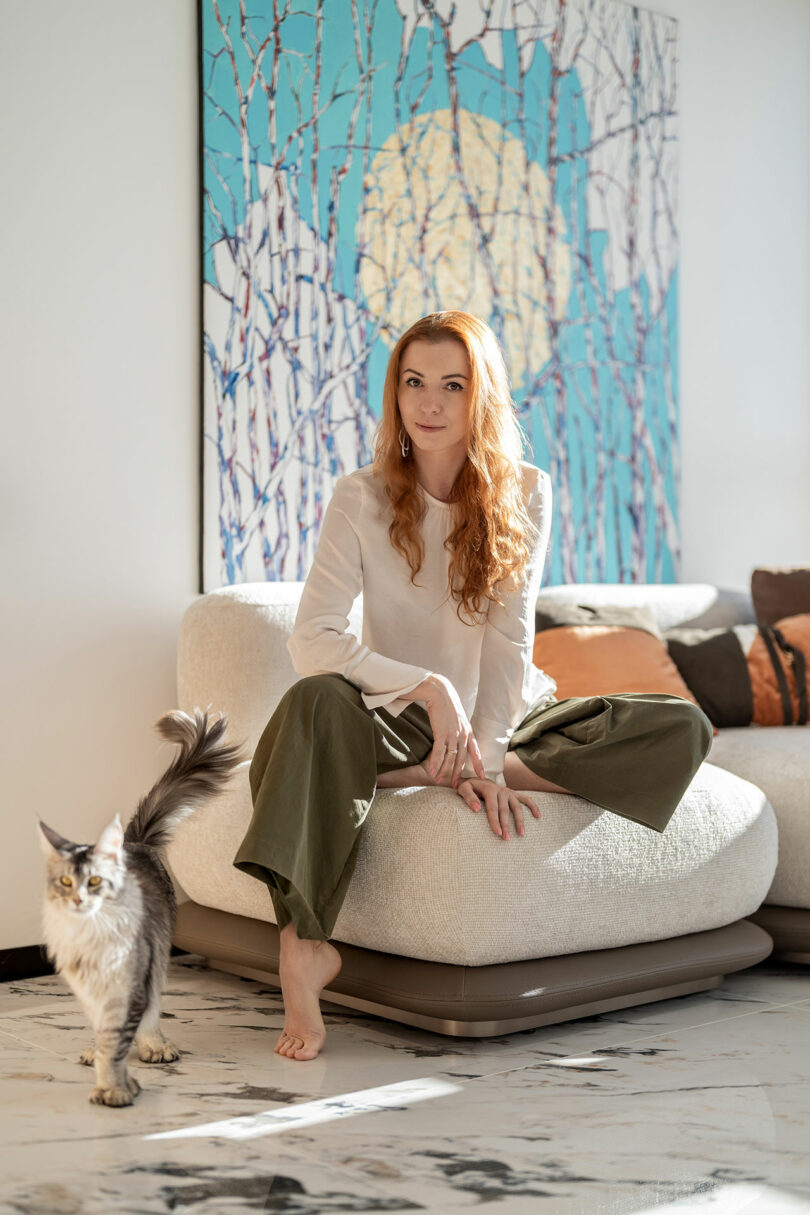
Karina Mayer, founder and designer of KOSHULYNSKYY & MAYER
For more information, visit kmdesignlab.com.
Photography by Andriy Bezuglov.

