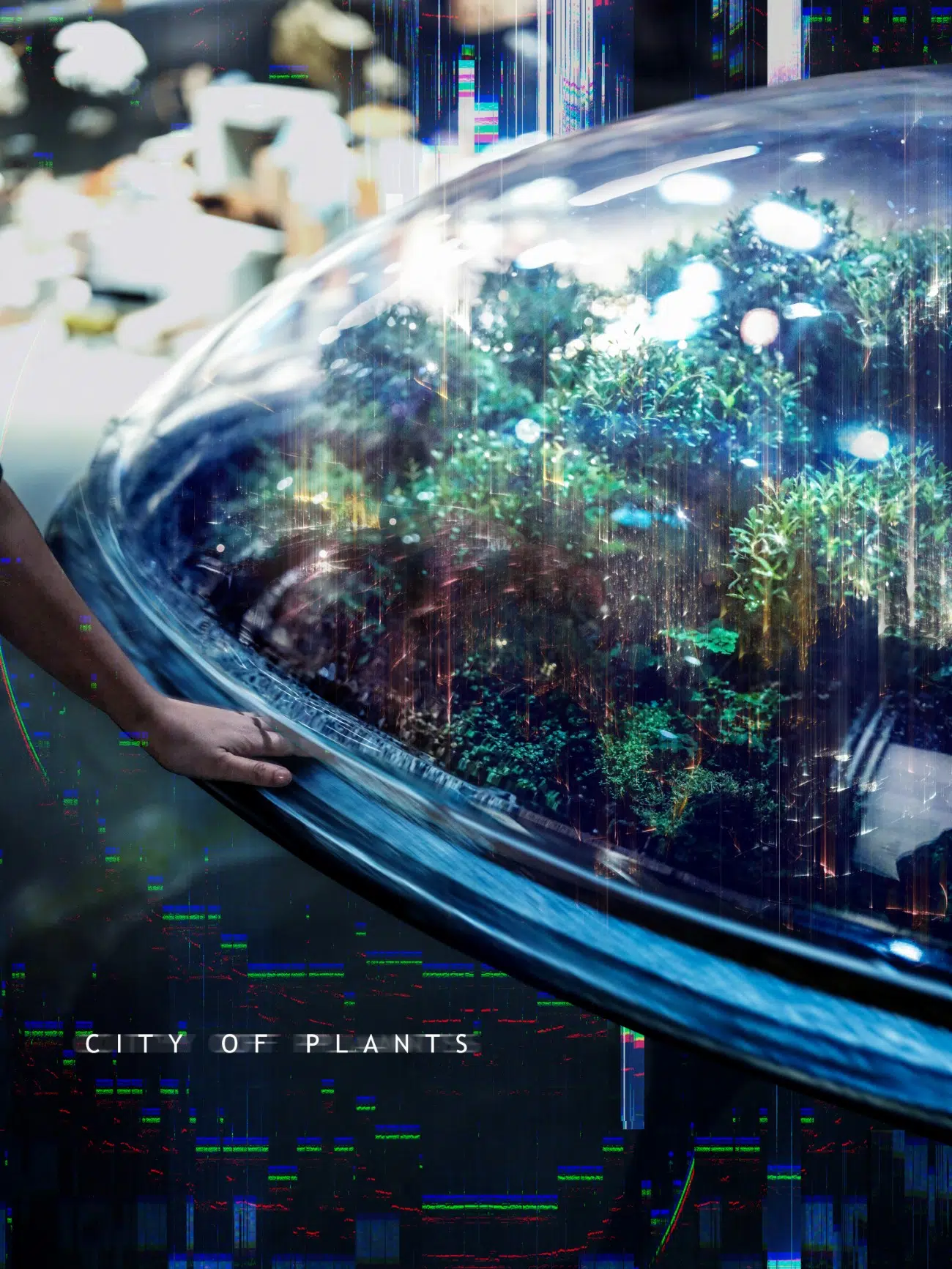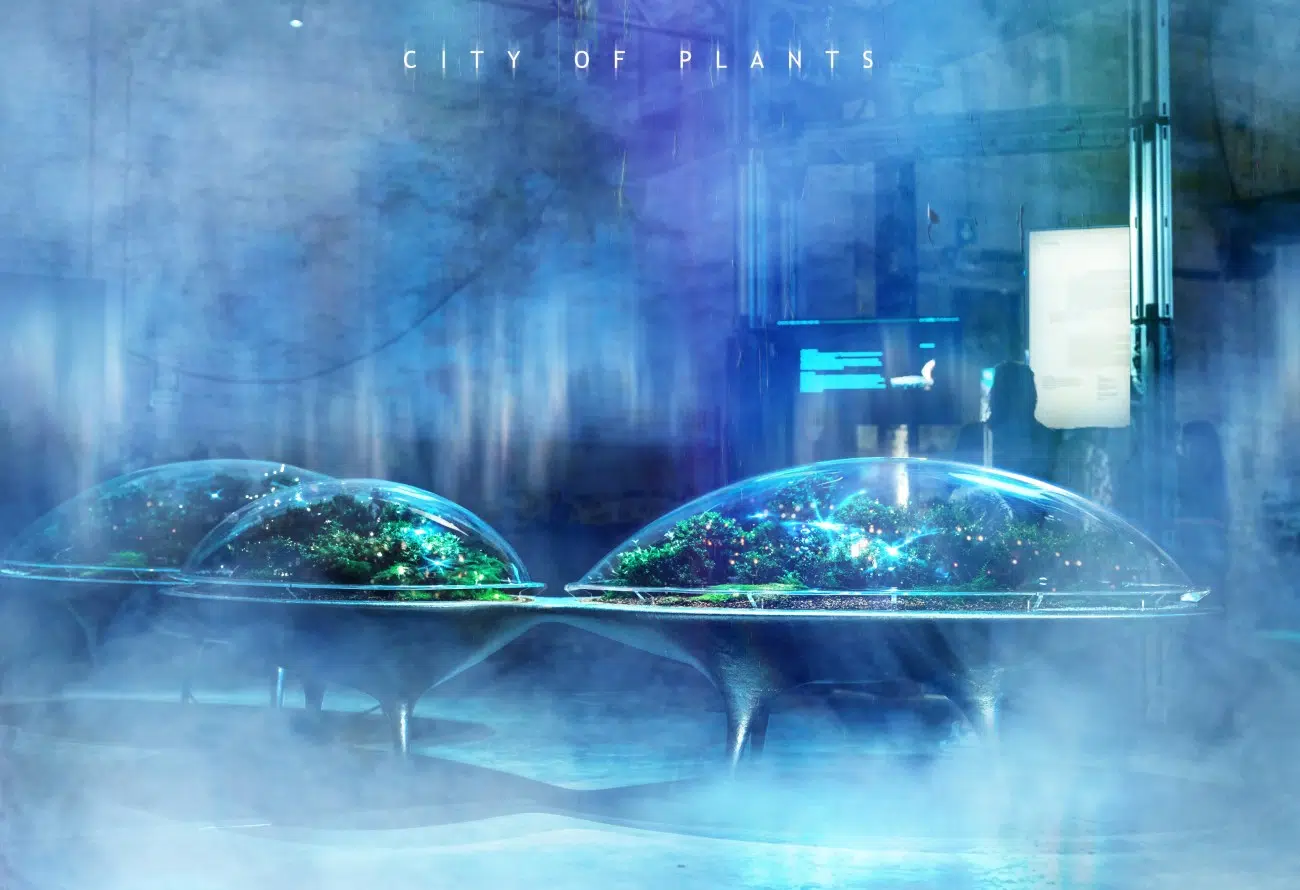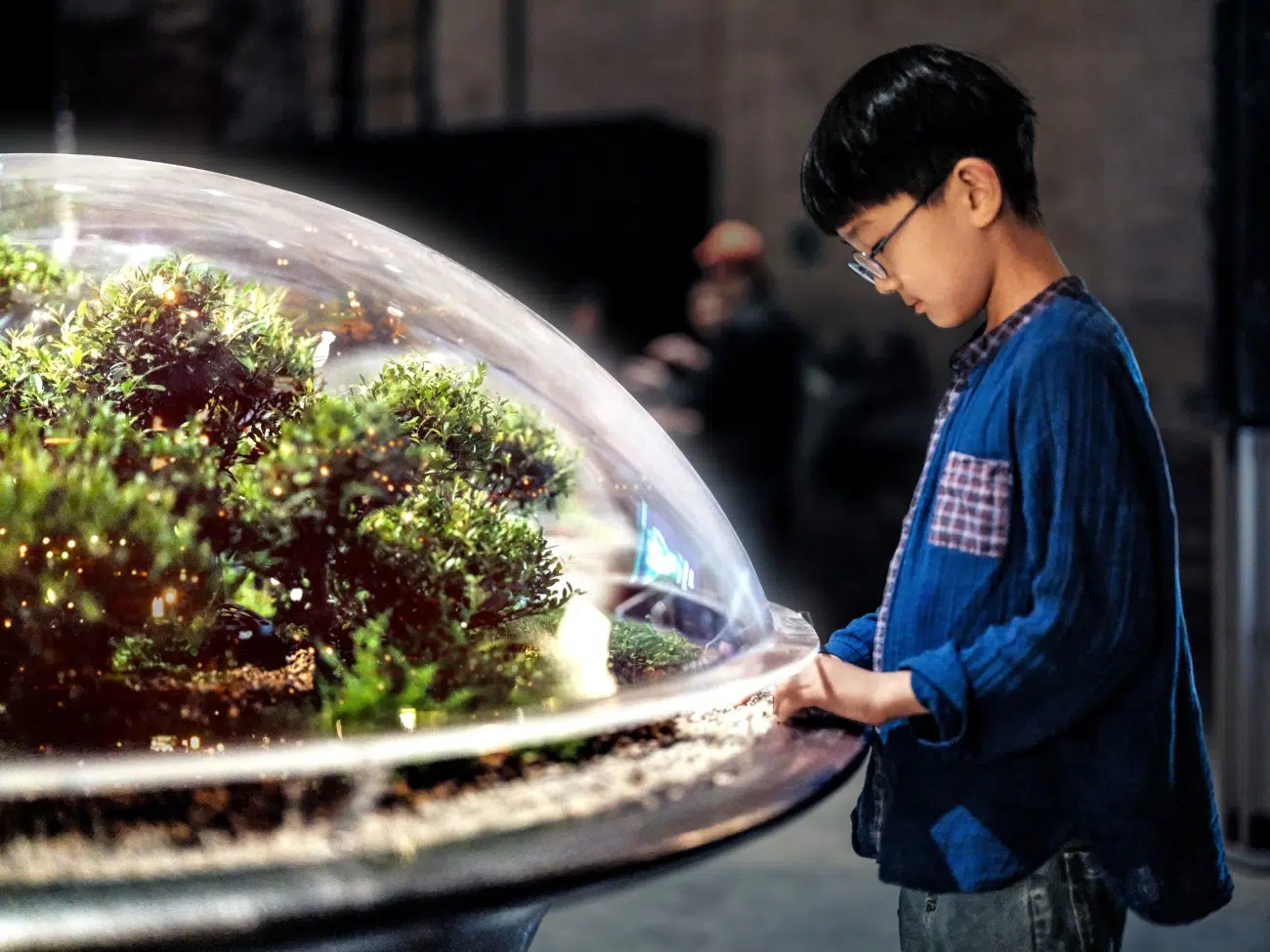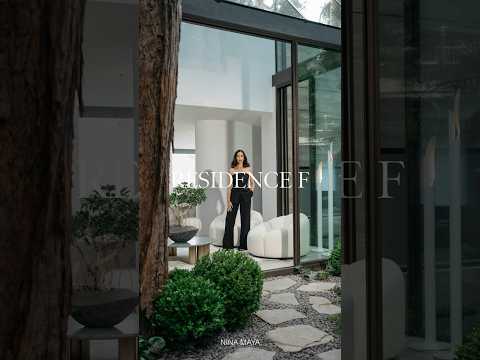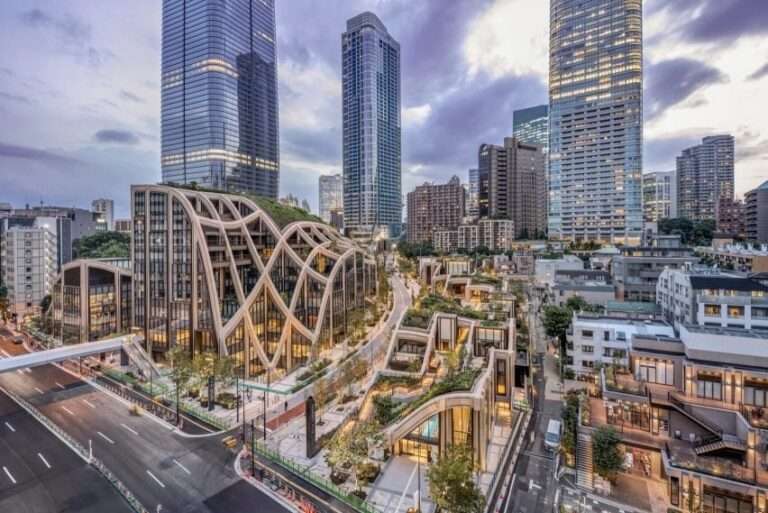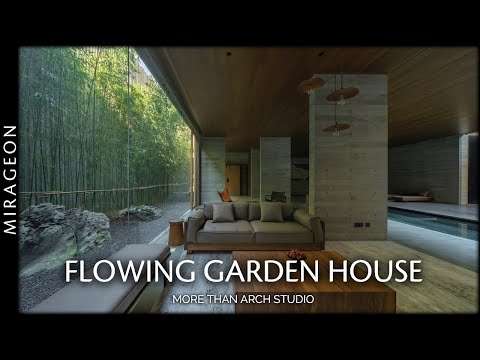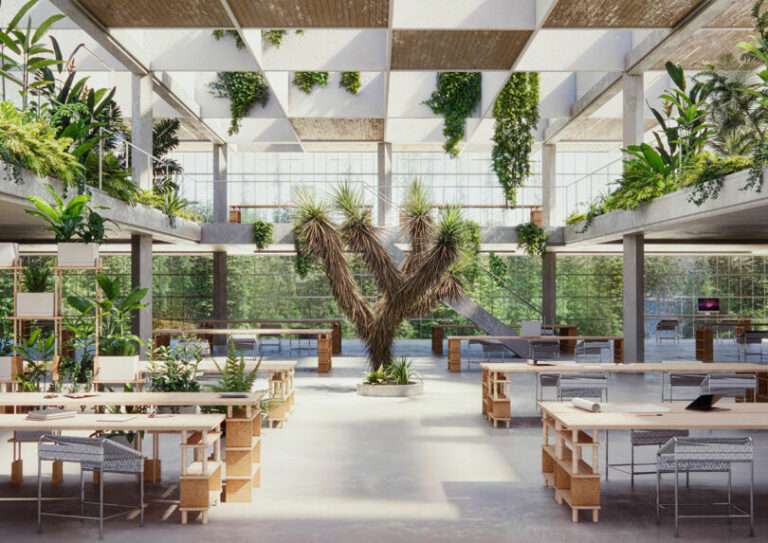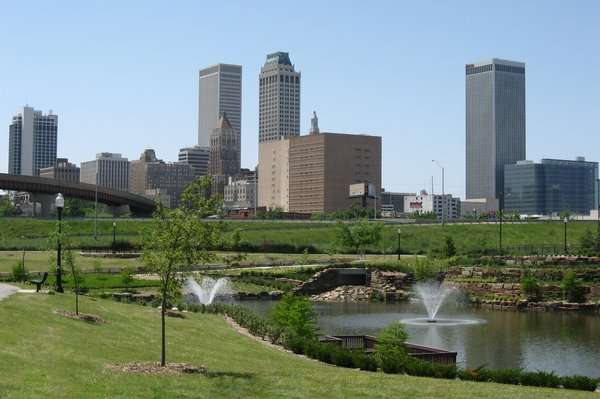The Venice Architecture Biennale once again solidifies its place as an incubator of innovation thanks to an intriguing interactive installation by MAD Architects. The firm, led by Ma Yansong, adds to its presence at the event with City of Plants. The installation, created under the invitation of Biennale curator Carlo Ratti, explores how our relationship with nature will shape the future of the urban landscape.
City of Plants is made from three components—a responsive base fitted with sensors, an integrated audio-visual system, and three connected ecological landscapes housed under dome-like structures. Sensors monitor the status of the plants, measuring data such as humidity, temperature, and light intensity. This information is then used to create a dynamic soundscape that fills the exhibition area.
Visitors also participate in the experience, as their footsteps hit additional floor sensors that add to the soundscape using a custom algorithm. In this way, humans and plants come together to feed the atmosphere, symbolizing the manner in which “the richness of human sensory experience within nature becomes the primary measure of urban quality.”
The entire installation is enclosed inside a larger dome, creating an intimate environment for experiencing City of Plants. Through its mixture of cutting-edge technology, design, and ecology, MAD’s experiment is perfectly in line with this year’s theme, “Intelligens. Natural. Artificial. Collective.” The theme, selected by Ratti, asks architects and designers to demonstrate how the natural world and smart technology can come together to improve our future in a time when we’re losing stability.
“In the time of adaptation, architecture is at the center and must lead with optimism,” shares Ratti. “Architecture must become as flexible and dynamic as the world we are now designing for.”
City of Plants, which is on display in Venice’s Arsenale area, certainly embodies this spirit. And it’s not MAD’s only contribution to the Biennale. City of Plants complements their outdoor installation, Chinese Paper Umbrella, which sits outside the China Pavilion, also designed by the firm.
The Venice Architecture Biennale runs until November 23, 2025.
MAD Architects furthers its contributions to the 2025 Venice Architecture Biennale with City of Plants.
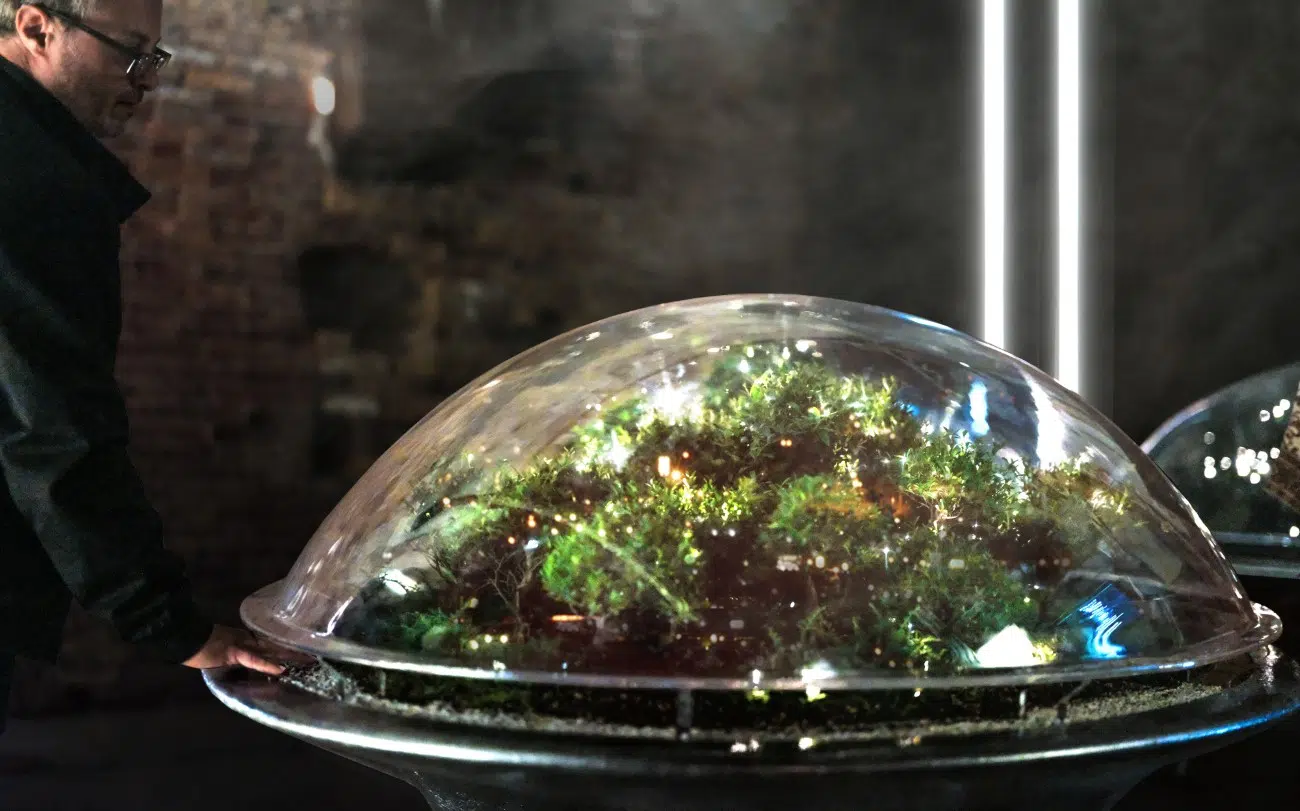

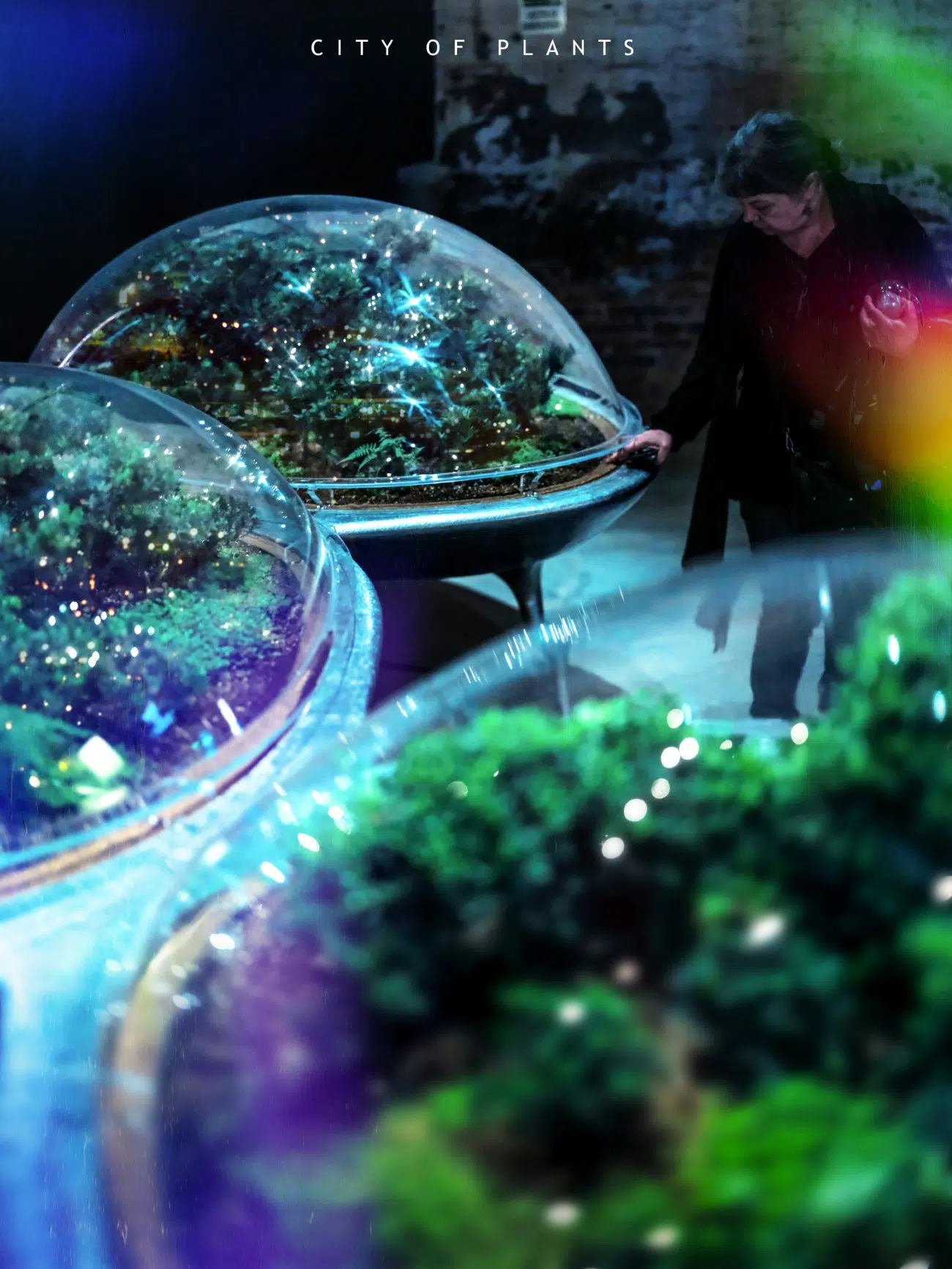

This interactive installation symbolizes a future where “the richness of human sensory experience within nature becomes the primary measure of urban quality.”
