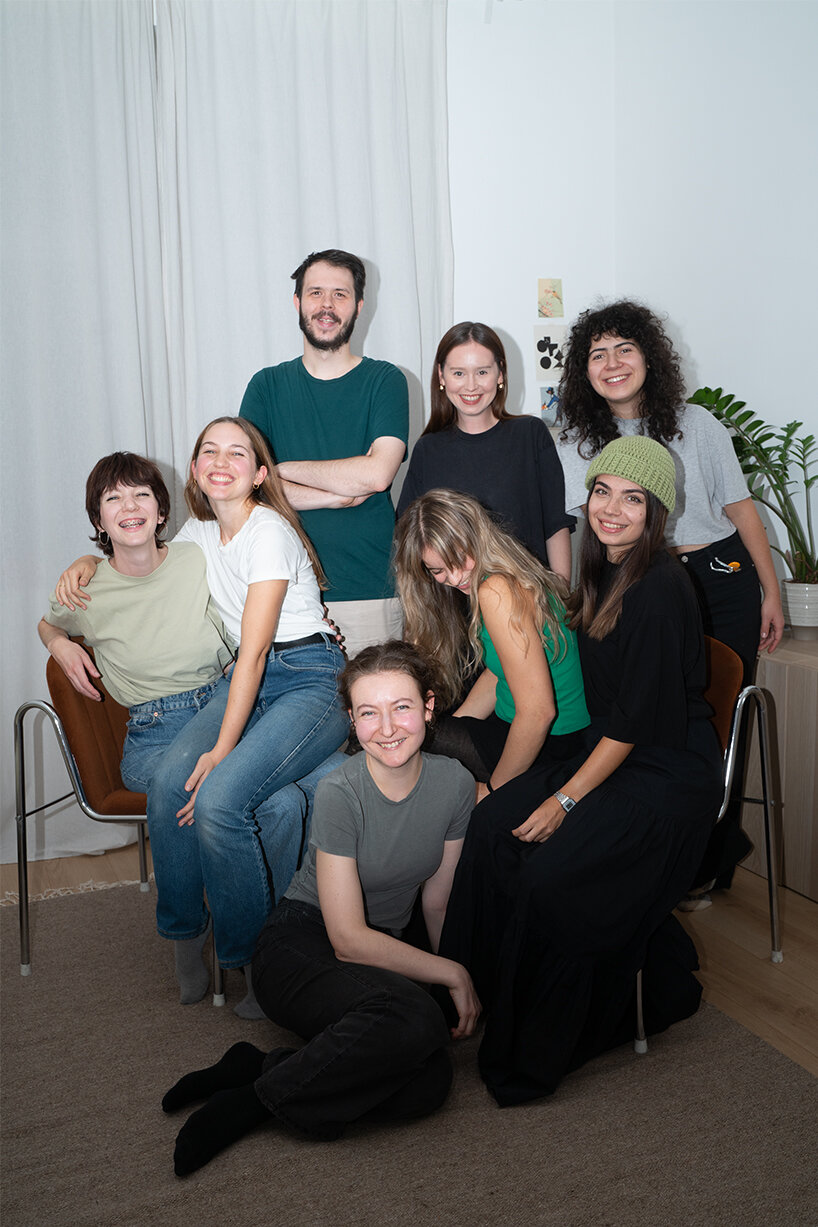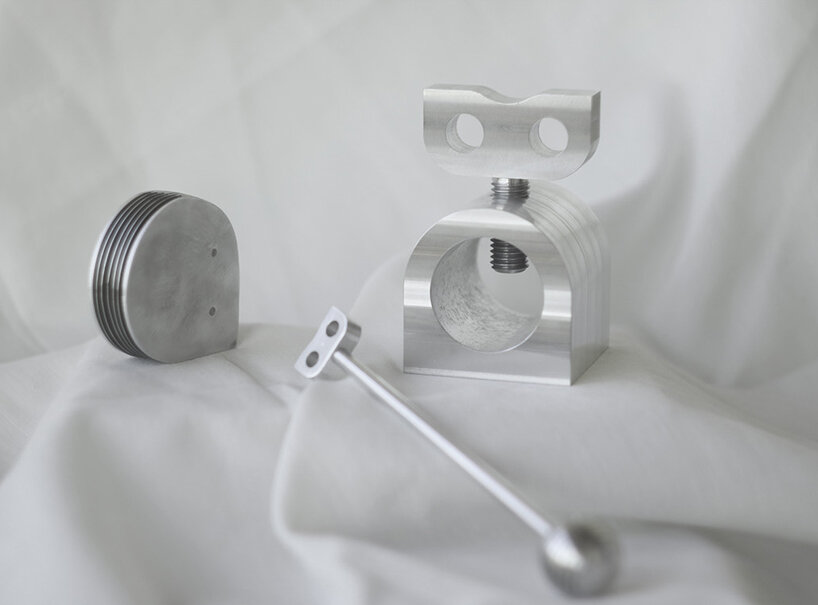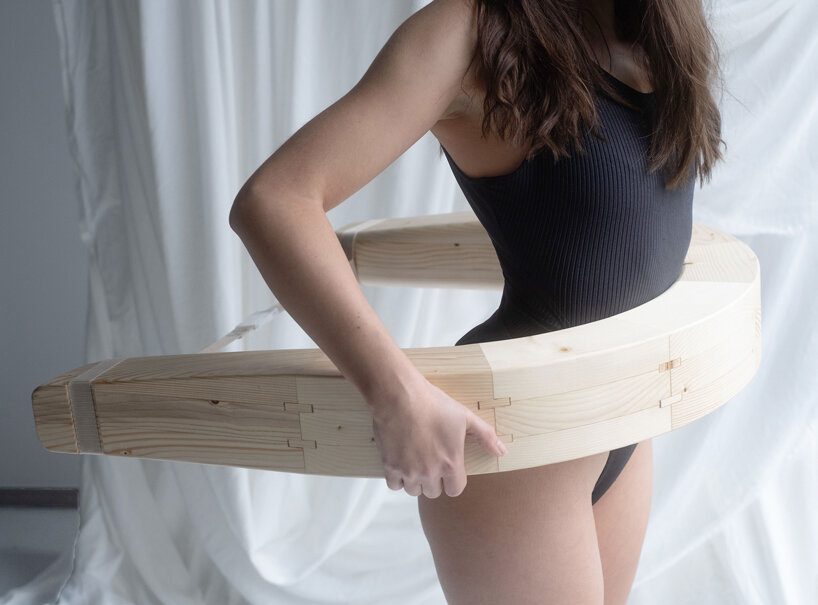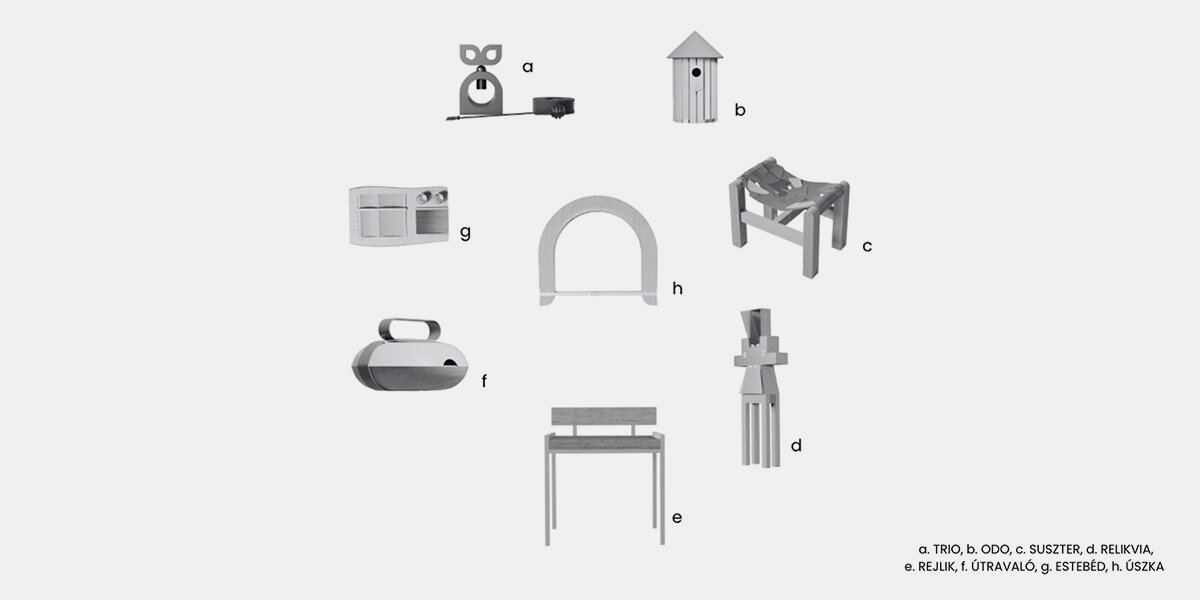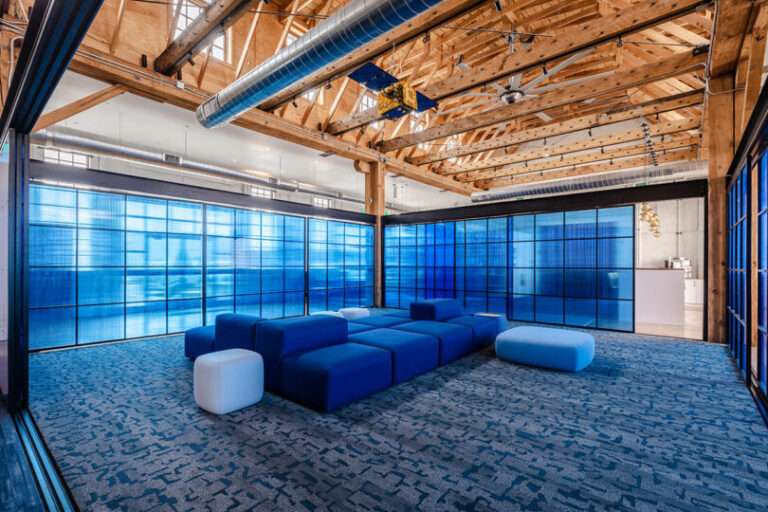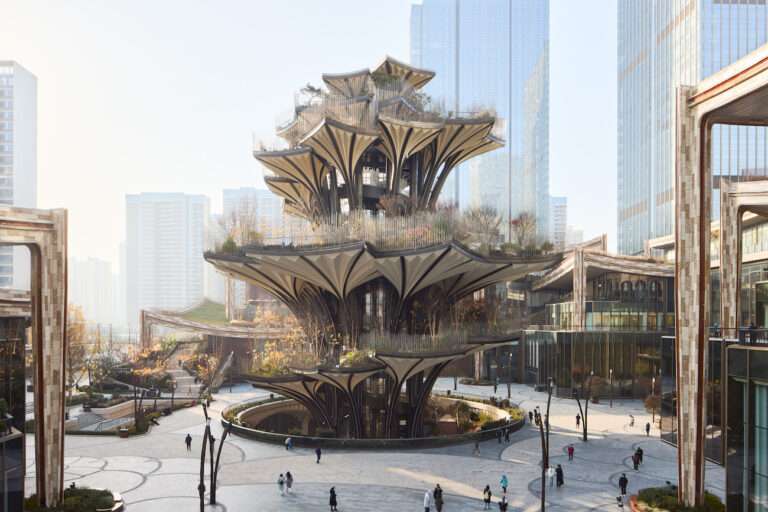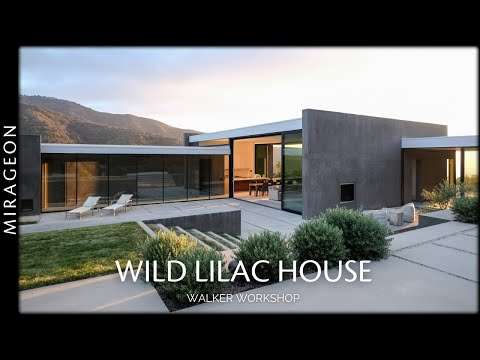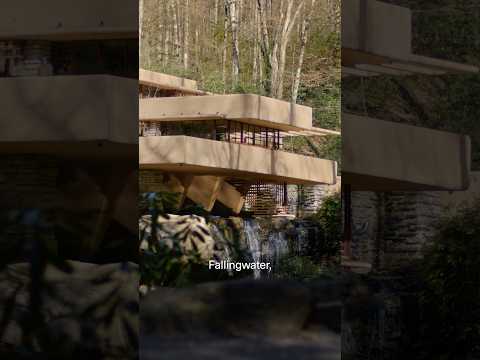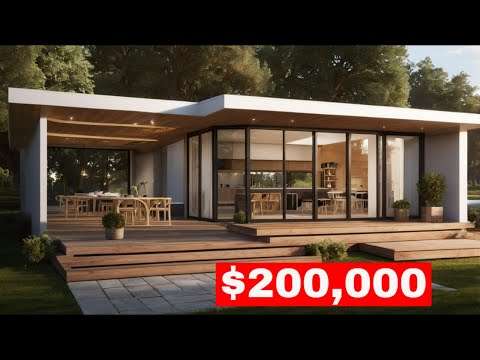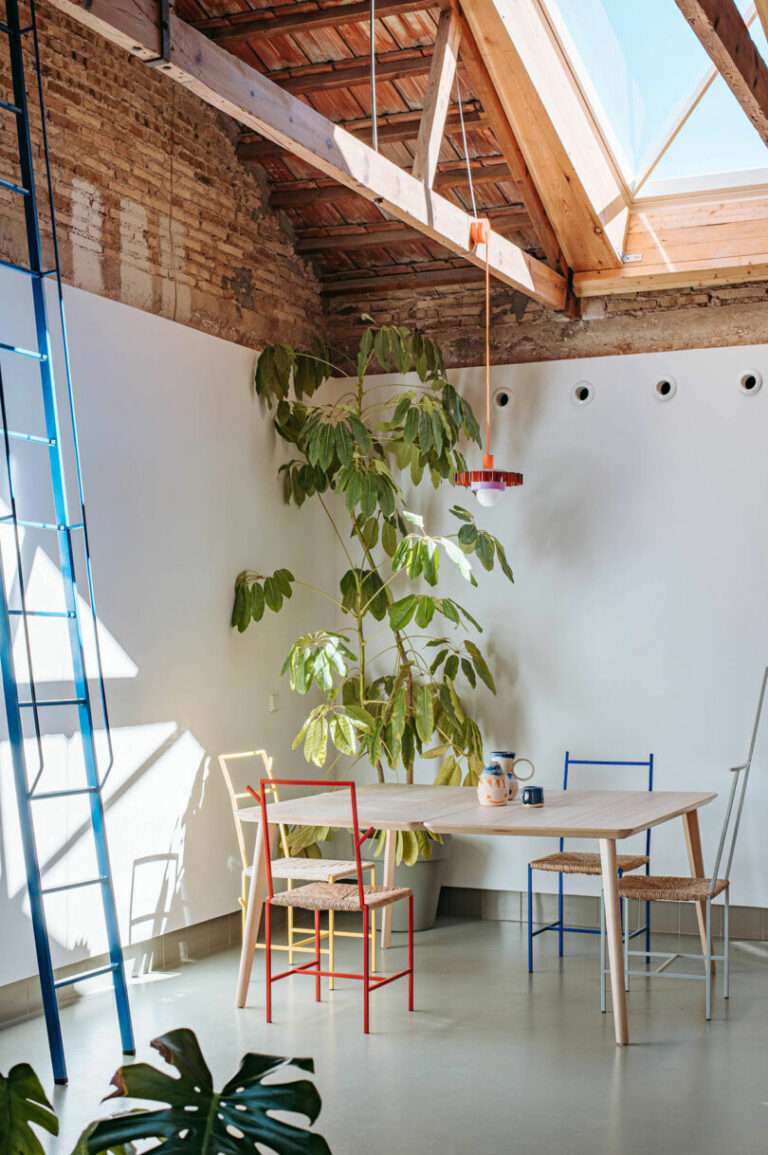MAIII Collective makes its debut at Stockholm design week 2025
The newly formed MAIII Collective presents its first collection, Fragments, at the 2025 Stockholm Furniture Fair from February 4–8. Infused with tradition, the narrative-driven collection explores Central and Eastern European identity through furniture and functional objects, offering visitors a glimpse into heritage and personal memory. ‘Context is crucial. When you share the story behind an object, it adds another layer of meaning,’ the collective explains.
The collection debuts at Stockholm Design Week 2025 and includes a diverse range of objects that reinterpret traditional forms through contemporary techniques. TRIO Christmas accessories bring ceremonial elegance to everyday utility, and the ODO birdhouse pays tribute to a great-grandfather’s ingenuity. SUSZTER, a cobbler’s stool made from leather scraps salvaged from a family shoemaking trade, highlights material history, while the modular display case RELIKVIA – A preserves family memories in a format adaptable to modern living.
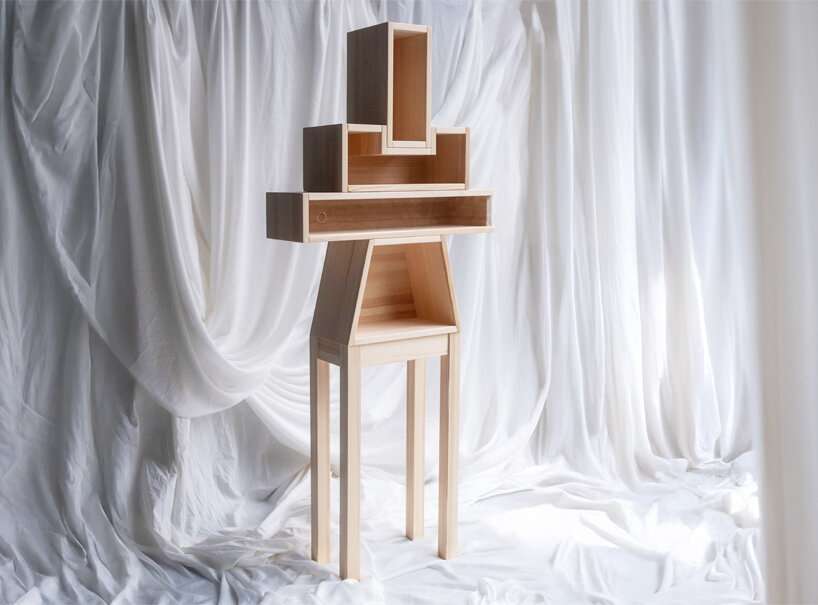
RELIKVIA by Roberta Wende is a modular display case | images courtesy of MAIII Collective
Fragments reflects on tradition and shares stories in each piece
While Fragments presents objects with seemingly personal meanings, the collection provokes broader reflection on themes of belonging, tradition, and continuity. By sharing stories embedded in each piece, MAIII Collective encourages visitors to question their own cultural connections. What narratives shape our identities? What traditions do we preserve? How do we engage with our histories in contemporary life?
Other highlights include a chair with a hidden drawer recalling valuables concealed during the communist era, a contemporary take on the Hungarian komatál symbolizing sharing and community, and a dining set designed to encourage communal meals through geometric forms. The collection also features a reinterpretation of a wooden floating device, merging historical references with ergonomic design.
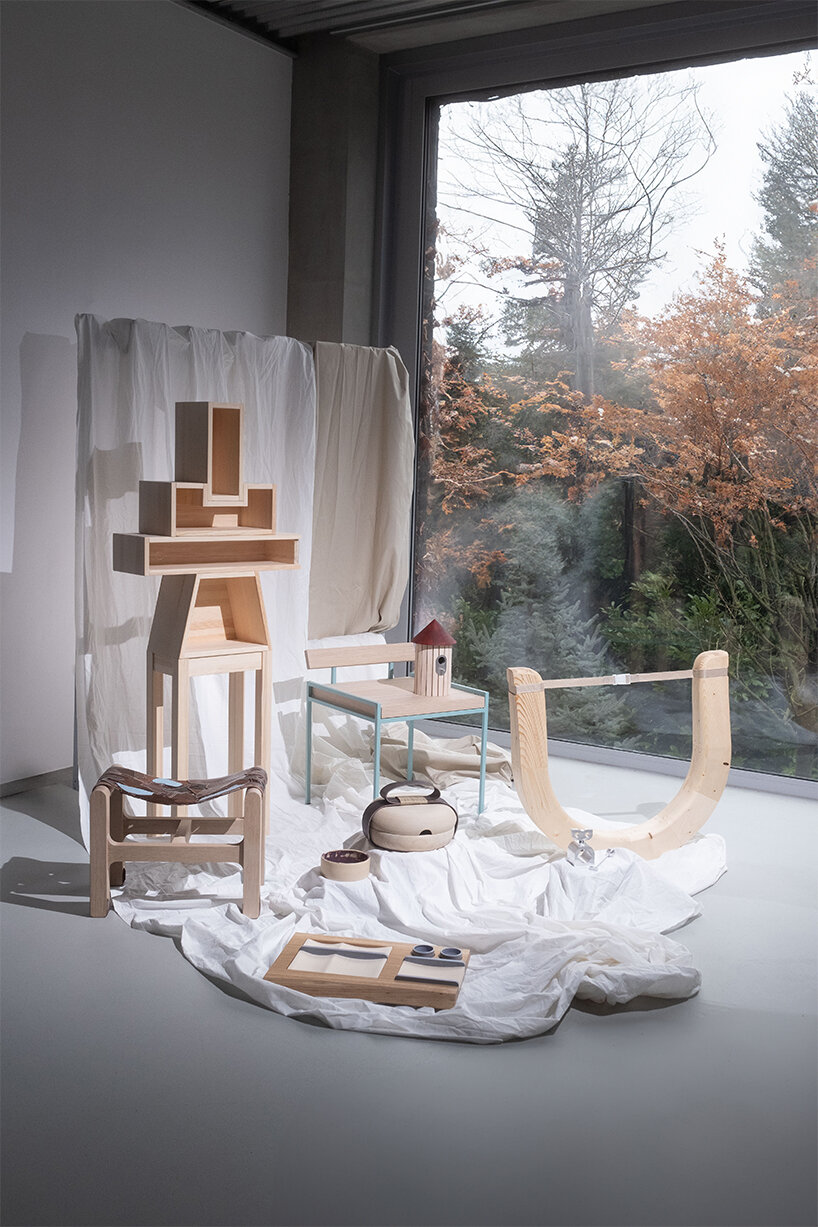
Fragments is a reflection of the inherited identity and traditions
design as a vessel for identity and storytelling
Born from university discussions and a shared desire to reflect on inherited identity, MAIII Collective developed Fragments as a bridge between past and present. Each piece in the collection translates cultural roots, values, and generational stories into physical form, inviting audiences to connect with these narratives—whether through shared experience or as an outside observer.
Through its debut at the Stockholm Furniture Fair, MAIII Collective positions itself as a new voice in design, representing Central and Eastern European perspectives on an international stage. Beyond showcasing objects, the collective aims to spark conversations—between designers and audiences, across creative communities, and among cultures—highlighting the lasting impact of design as a vessel for identity and storytelling. ‘As a fresh collective, we are still finding our way, learning how to balance our many ideas and experiences because (luckily) we are not few,’ they share.
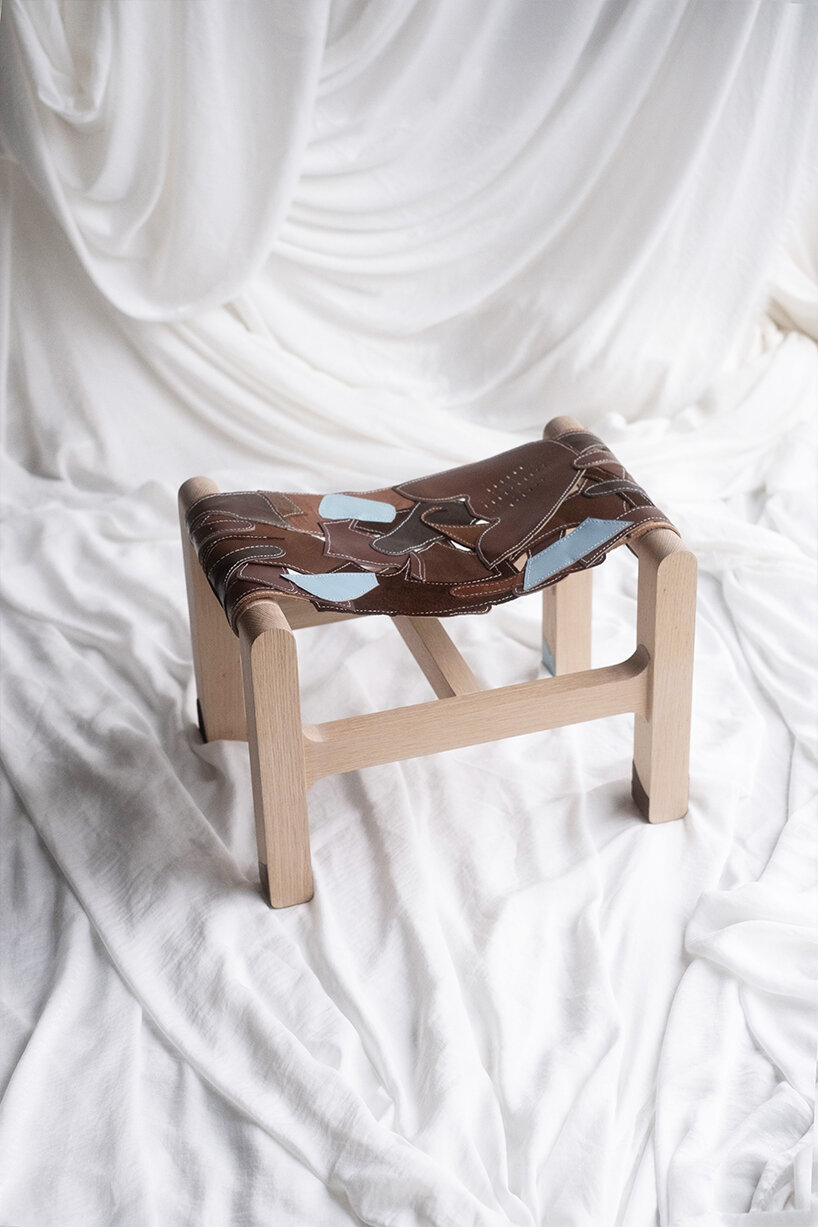
SUSZTER, a cobbler’s stool, crafted from leftover leather scraps, designed by Blanka Timári
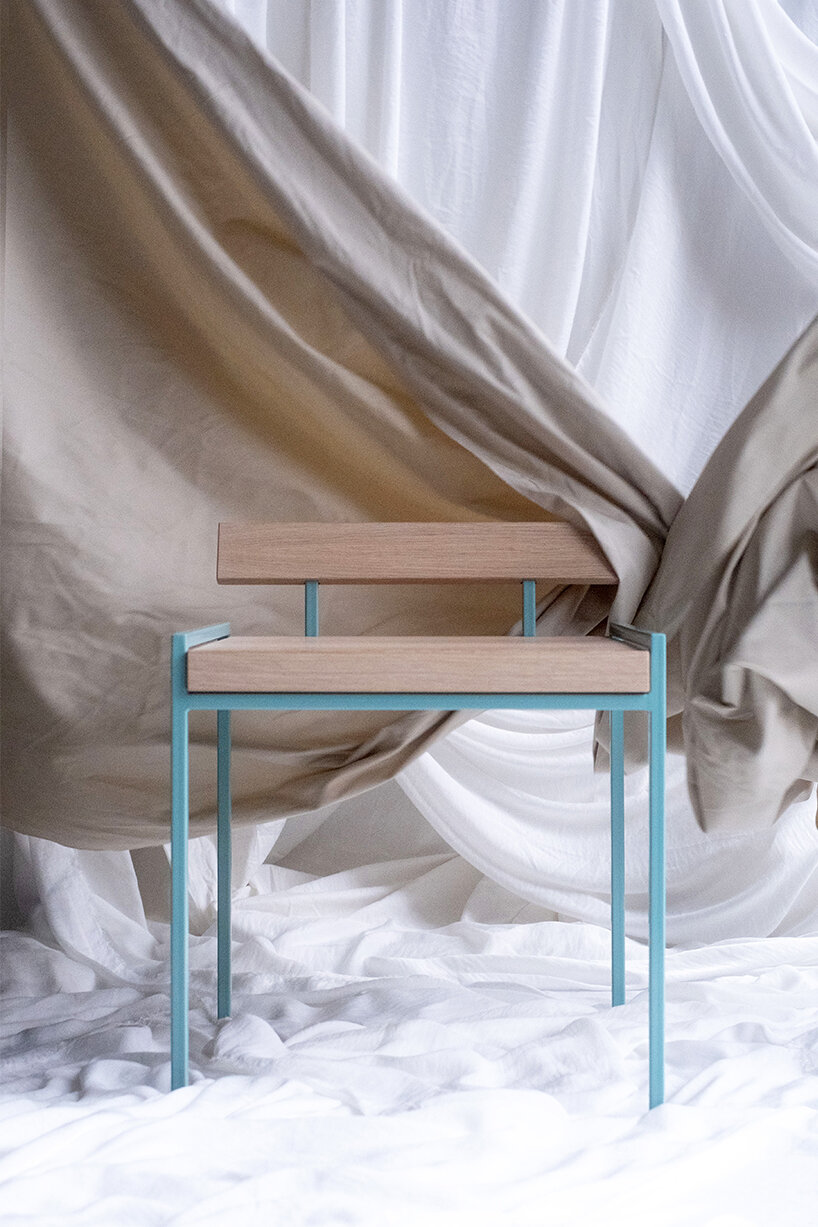
REJLIK is chair with a hidden drawer by Eszter Hanko
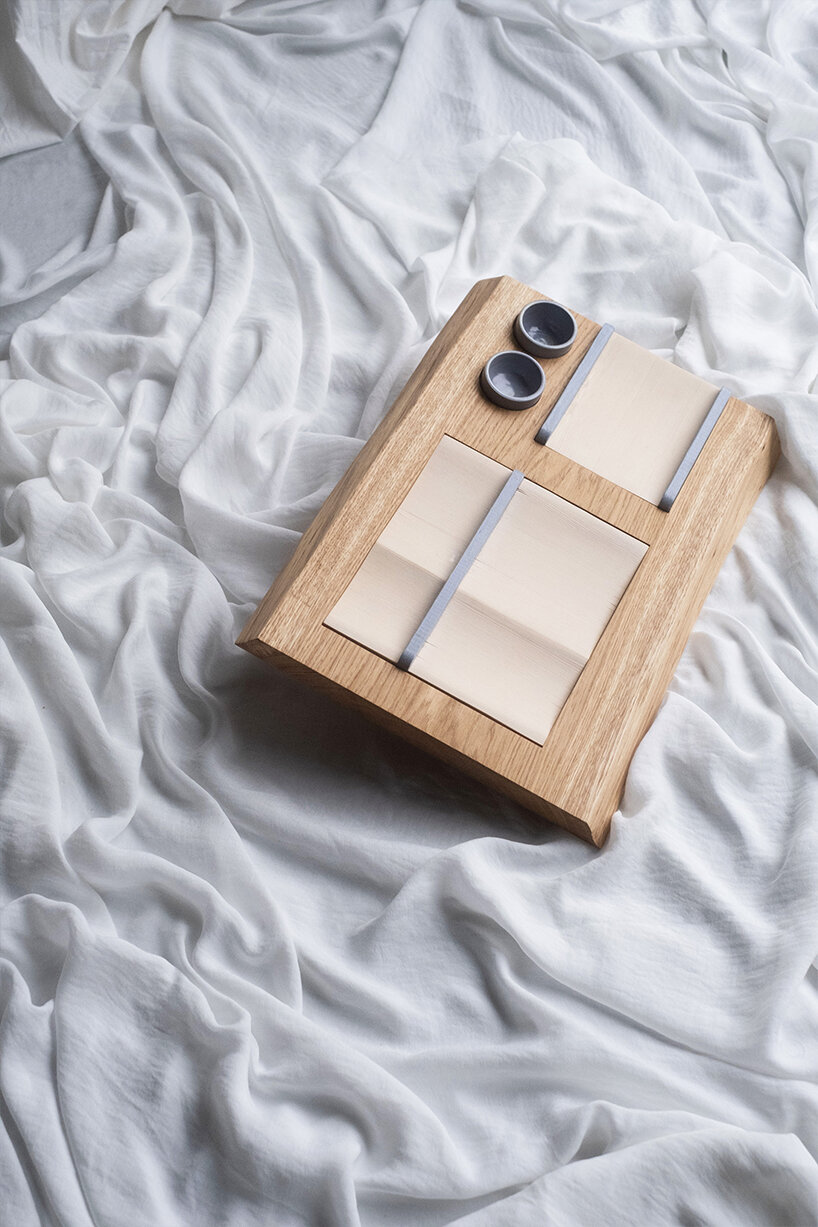
crafted by Zsófia Zala, ESTEBÉD is a dining set
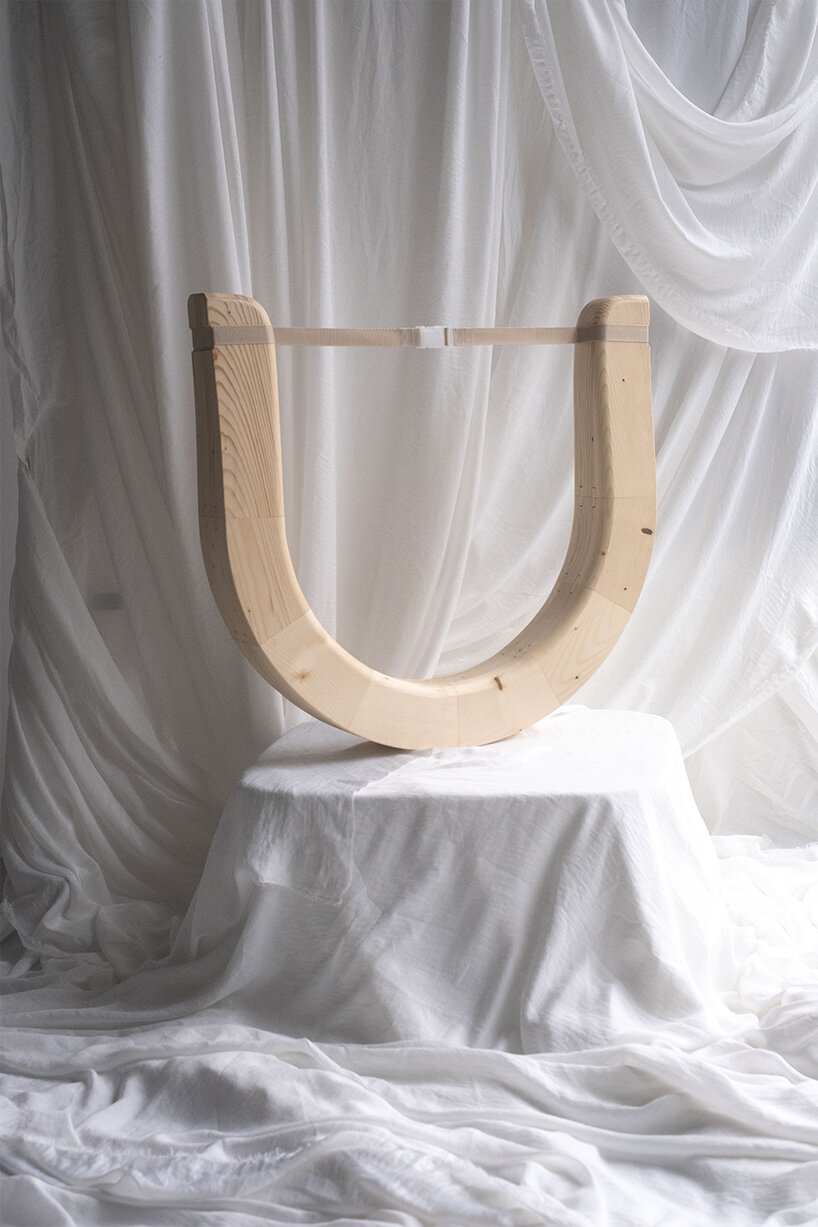
Rebeka Csiby-Gindele’s ÚSZKA is a modern reinterpretation of a wooden floating device
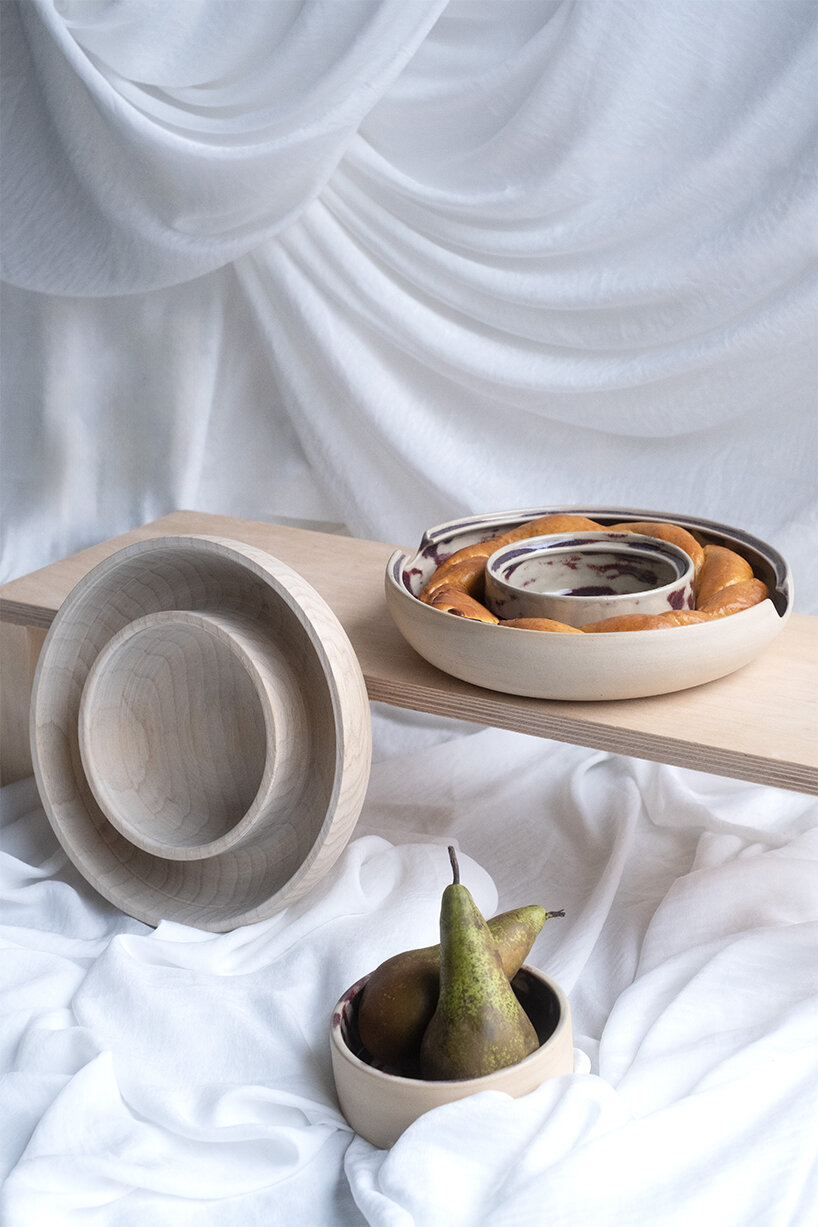
Flóra Lukovics presents a contemporary take on the Hungarian ‘komatál’ with ÚTRAVALÓ
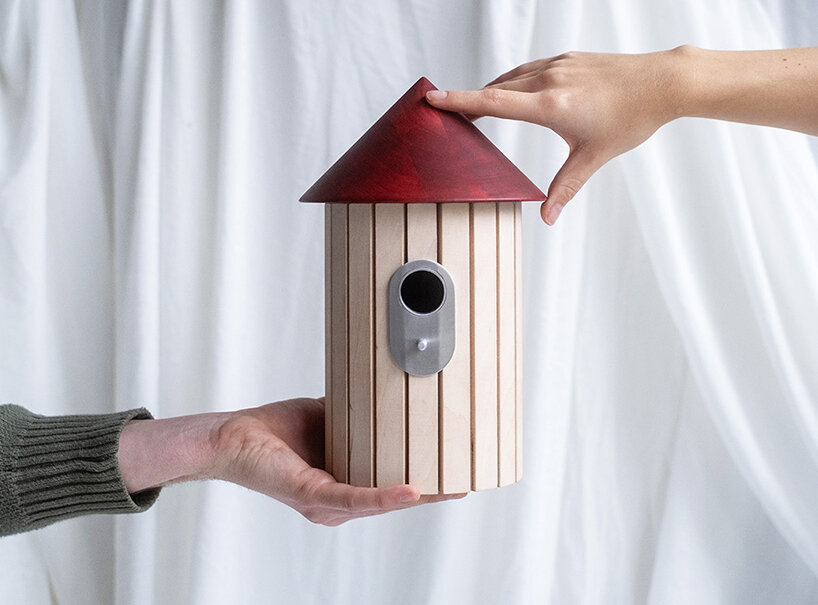
ODO, a birdhouse by Balázs Kisgyörgy pays tribute to a great-grandfather’s ingenuity
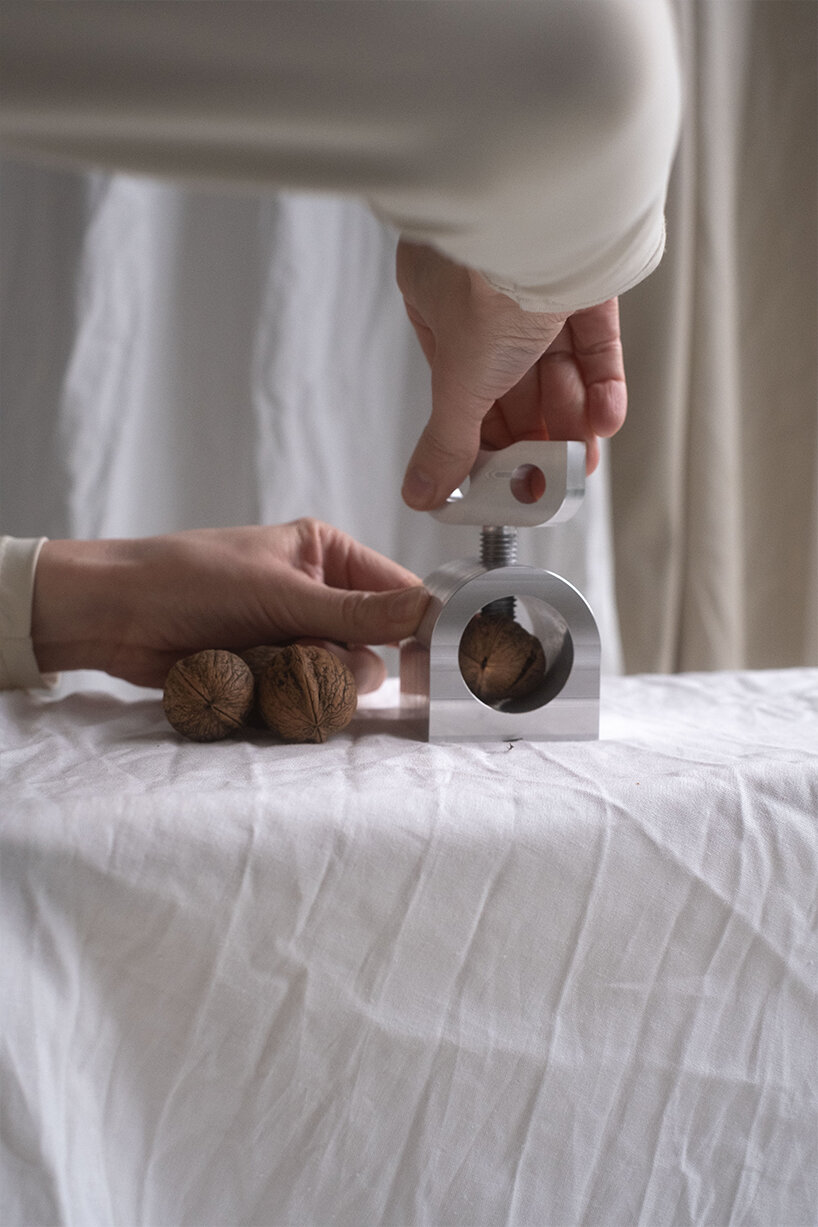
the TRIO nutcracker by Viktória Dawson V.
1/4
project info:
name: Fragments
designer: MAIII Collective | @maiiicollective
event: 2025 Stockholm Furniture Fair of Stockholm Design Week 2025
dates: February 4–8, 2025
designboom has received this project from our DIY submissions feature, where we welcome our readers to submit their own work for publication. see more project submissions from our readers here.
edited by: thomai tsimpou | designboom
