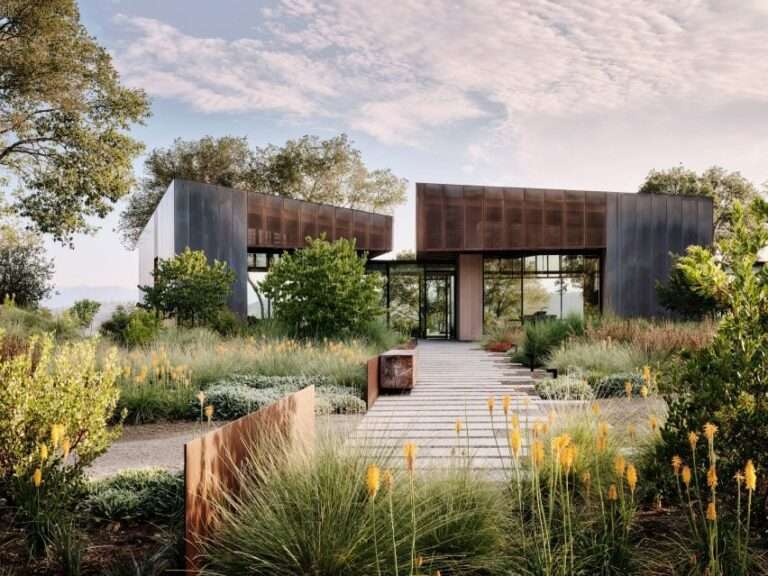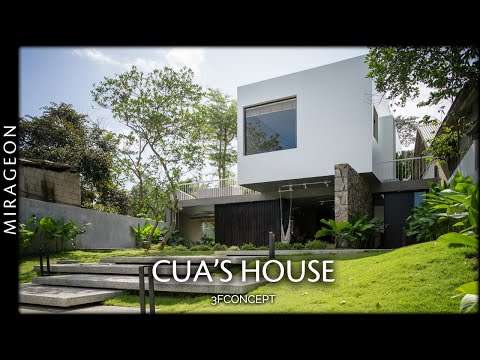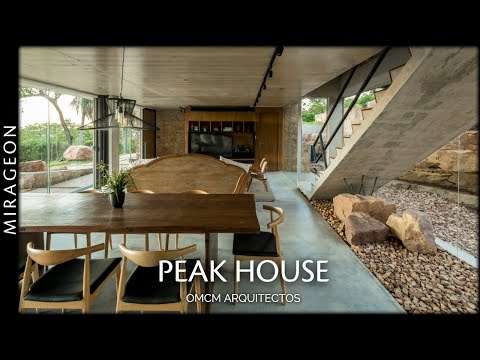new Aleš South Bohemian Gallery proposal by Malý Chmel
Malý Chmel studio’s competition proposal envisions the new art museum for Aleš South Bohemian Gallery in the South Bohemian Region of the Czech Republic. The concept presents a contemporary design that integrates with the historical and cultural fabric of its site. The modern gallery complements the Museum of South Bohemia and Slavia cultural house, designed to face the city with only its front facades, and no backside, establishing a strong connection with its urban context. The building’s geometry takes inspiration from the triangular bastions that once formed the fortifications of the city, merging historical references with modern architectural language.
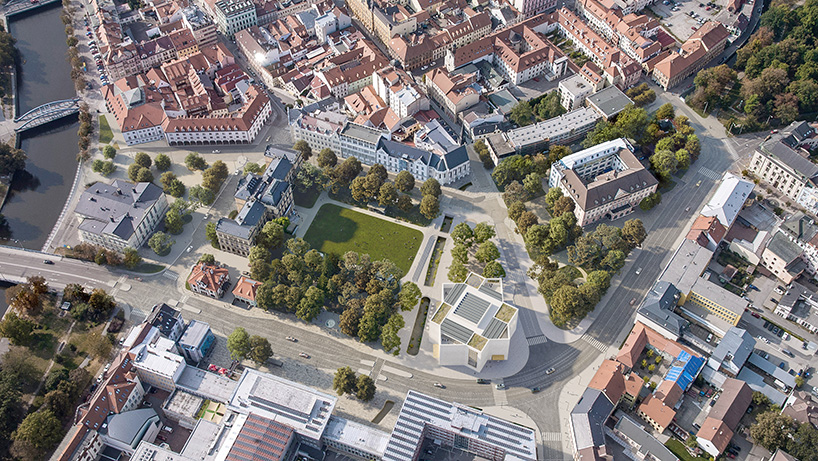
the design draws from the triangular bastions that once fortified the city | all visuals by ZAN studio
five cores interweave into dynamic bastion floor plan
For the floor plan, the design team at Malý Chmel follows a geometric principle of interwoven cores and free in-between open spaces. Four of the five cores are dedicated to service and communication functions, while the fifth, which rises above the roofline, houses the primary exhibition area. The exhibition spaces are organized into a series of interconnected pentagonal rooms that flow into a central orthogonal hall, allowing visitors to experience a journey through dynamic, unfolding spaces. The uppermost level concludes the visit with a larger exhibition room illuminated by northern daylight, which connects to a rooftop bar and terrace offering views of the city.
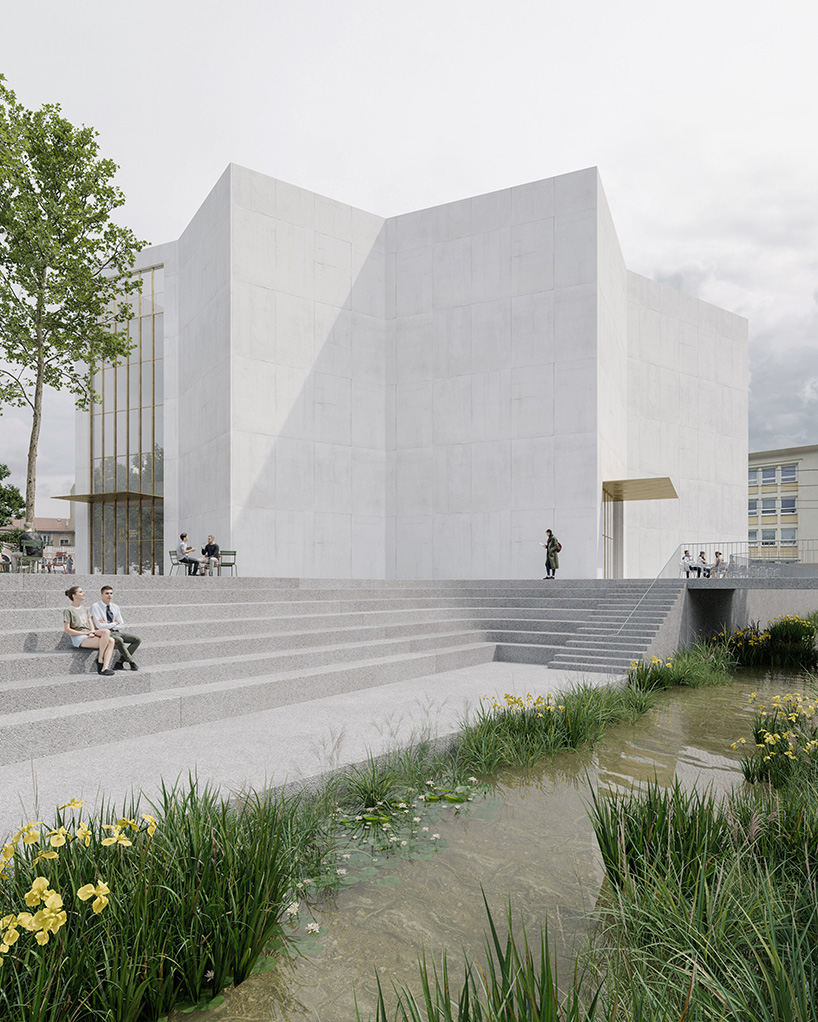
the gallery faces the city with only its front facades, creating a strong urban connection
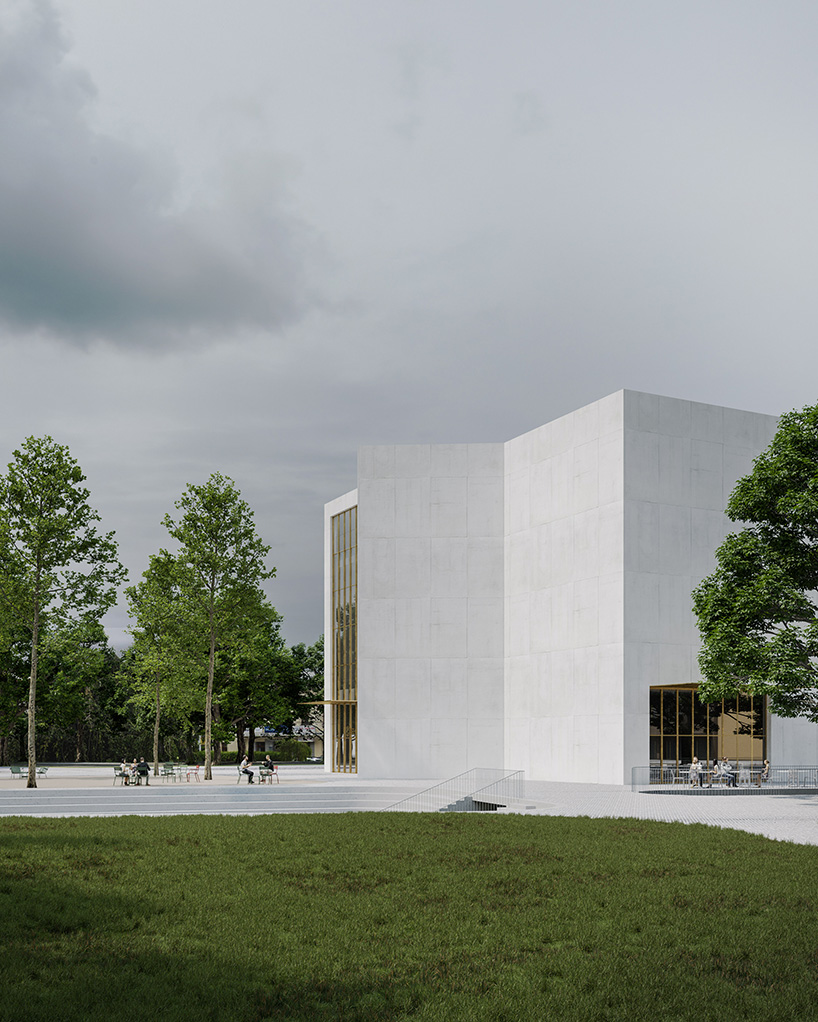
historical elements are merged with modern architectural language in the building’s geometry
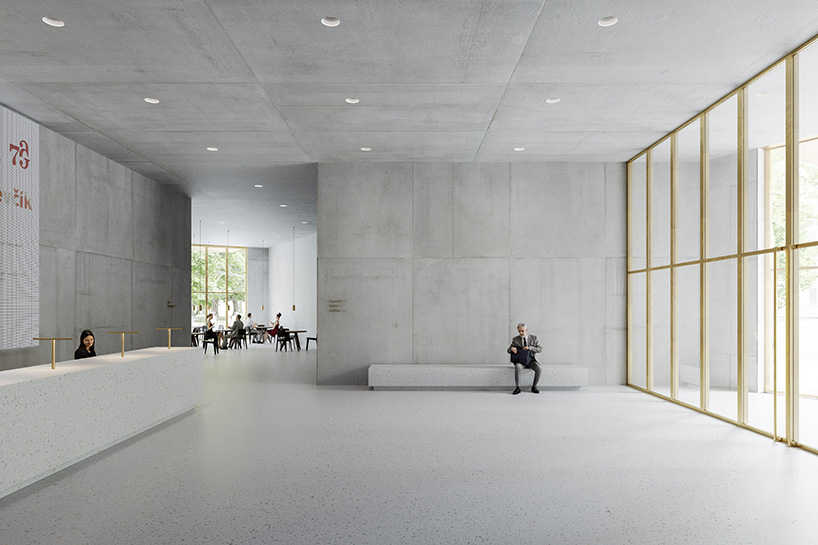
the entrance hall with a reception desk is oriented towards the square and the city center
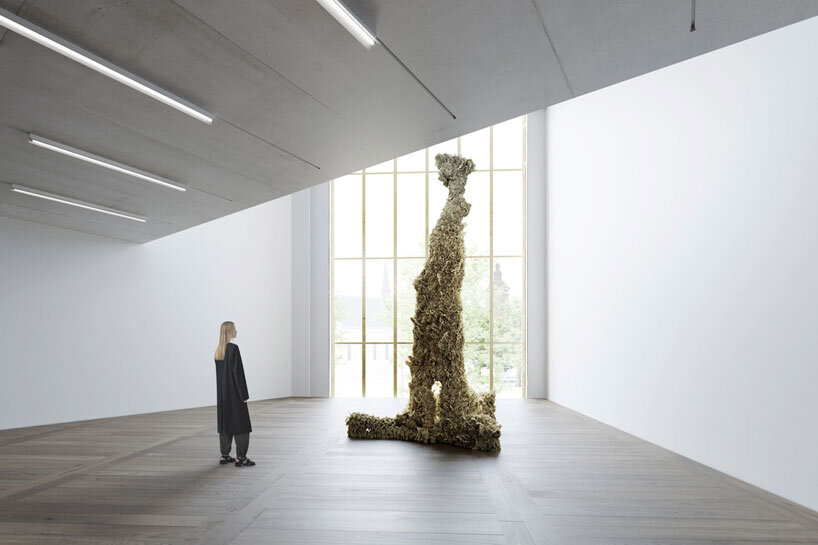
the exhibition rooms are pentagonal and connected to a central orthogonal hall

