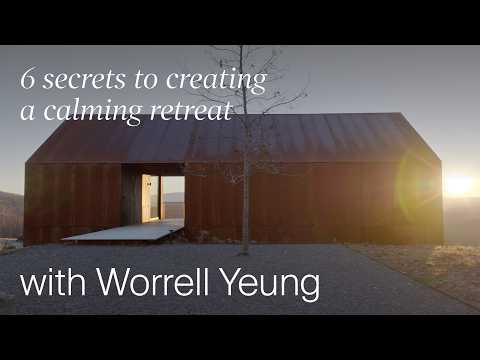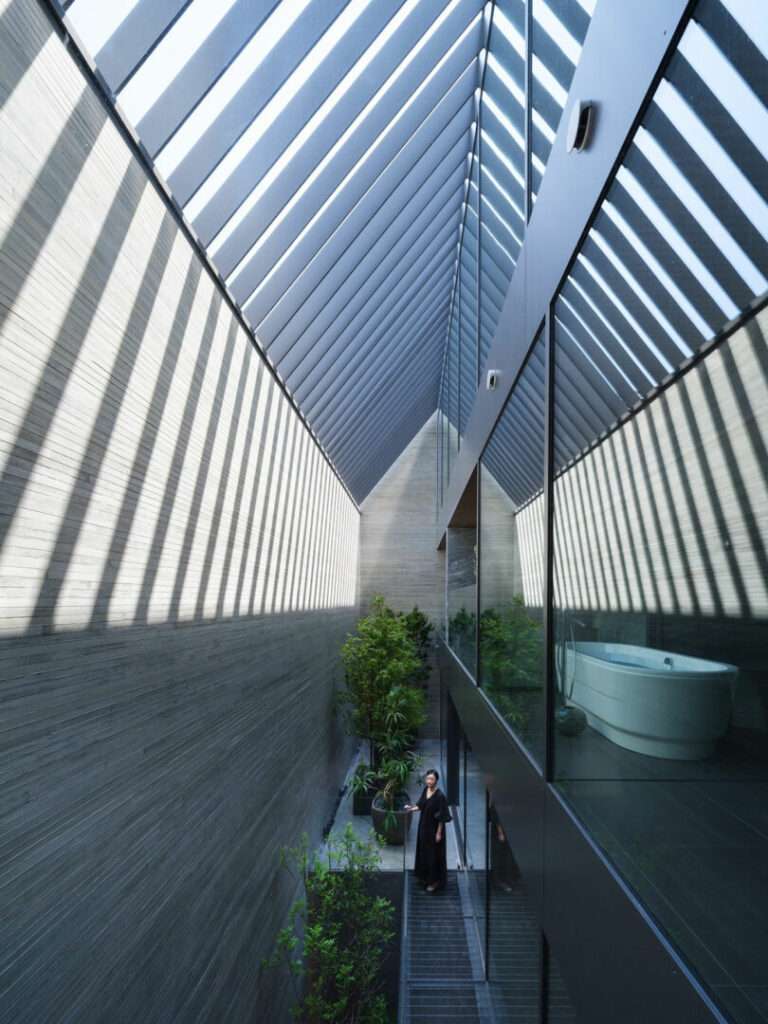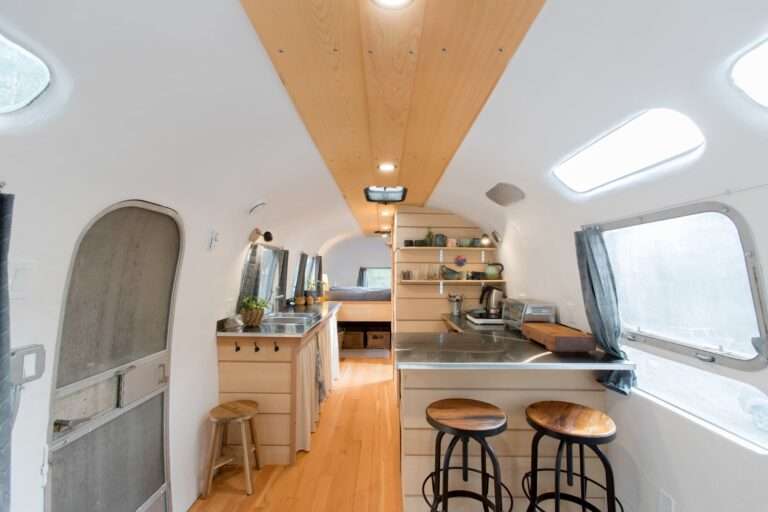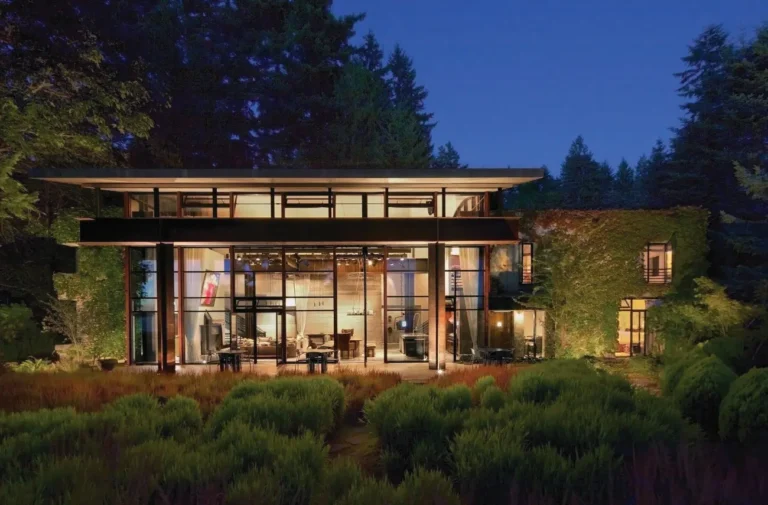Nestled along the tranquil shores of a Quebec lake, this contemporary wooden house reveals a seamless connection between architecture and nature. Designed with wide eaves that appear to float among the trees, the home embraces natural light, reflection, and calm. Its wooden ceiling and open structure create a warm dialogue between the built and the natural environment.
In this video, we explore how the house’s design integrates with the surrounding forest and water, using organic materials and gentle geometry to express serenity and balance. Every line, shadow, and reflection enhances a sense of harmony and timeless beauty — an architectural retreat shaped by nature itself.
Credits:
Architects: ACDF Architecture
Location: Quebec, Canada
Structures: Poincaré Experts-Conseils inc.
Builder: Marion Gauthier
Mechanical Engineering: Denis Houle – Nord-Ouest Climatisation et Ventilation Élite
Electrical Engineering: Cloutier Électrotechnique
Photographs: Adrien Williams





