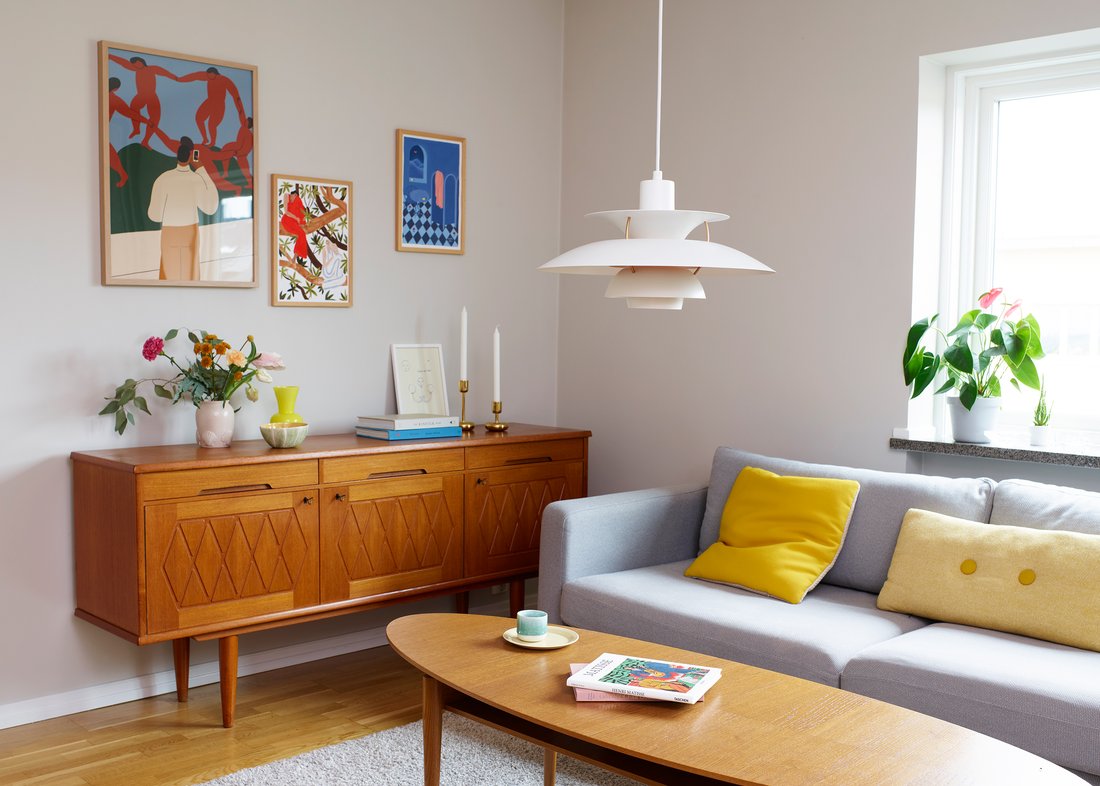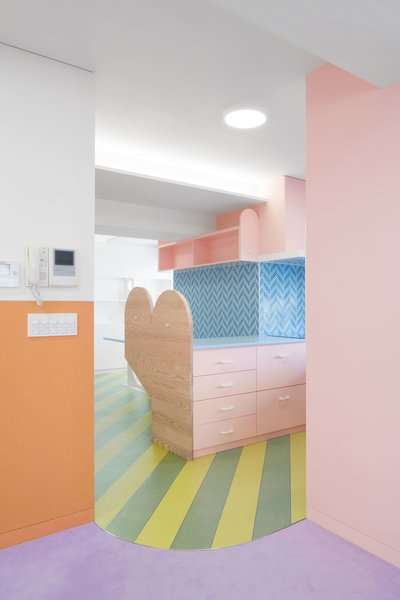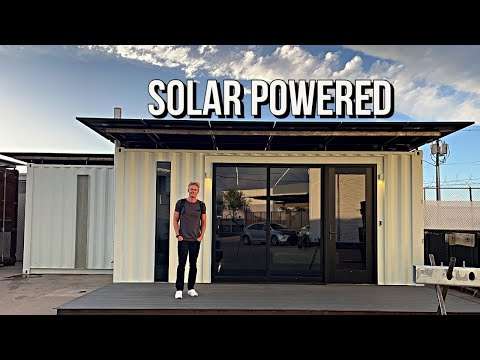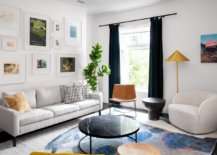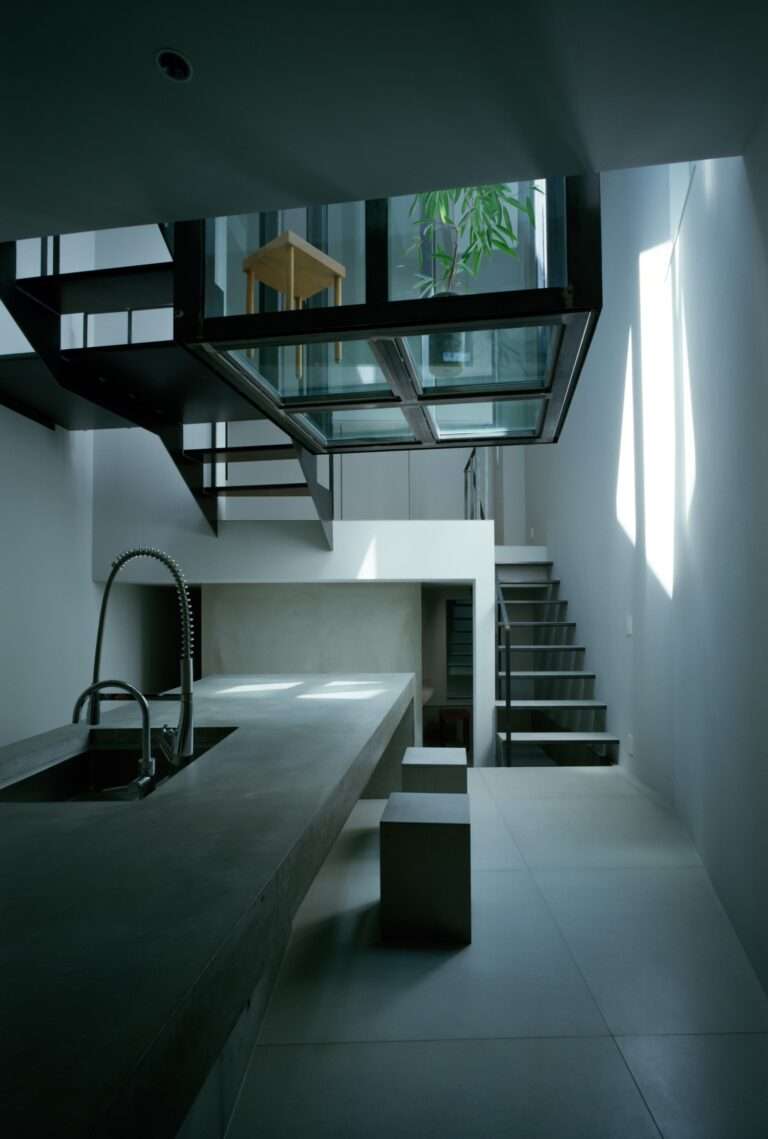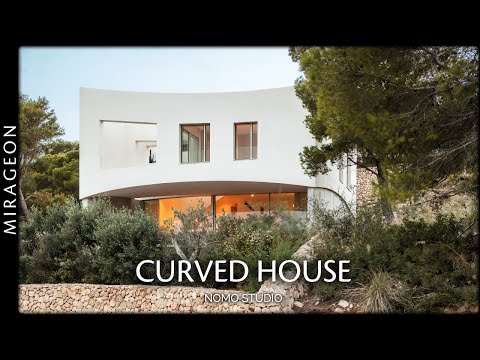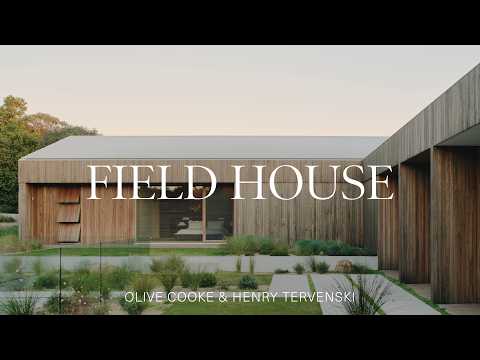When someone says that they’re looking for a modern home or redoing their kitchen in a modern style, a clear picture comes to mind for what the result will be. When it comes to mid-century modern, though, there’s some debate about what the term means or represents. The “mid-century” aspect of this design style draws inspiration from trends and styles that were popular between the 1930s and 1960s, blending it with the modern, minimalist designs of the 21st century.
Why Is Mid-Century Modern Design Popular?
Mid-century modern design encompasses a wide range of styles and elements, which is part of the reason it’s so popular; since there’s so much variety, there’s something for everyone. It’s also a widely-available style of design, which contributes to the popularity. You might not even realize that some of the pieces in your home would fall into the mid-century modern design category! Another reason it’s a popular design choice is that it values functionality. With more people moving to big cities and living in small spaces, they want a home that works for their needs without wasting space. A mid-century modern living room design optimizes the space no matter how small the square footage is while still appearing sleek and clean.
Focus on Functionality
When it comes to mid-century modern design for your living room, functionality is the focus, allowing the form to follow. This style of design is not about excess. Every piece of furniture or element you have in your living room should serve a purpose, with minimal accessories. The drive for this design style post-war was to focus on the needs of the average American family, which resulted in a lot of furniture being stackable, foldable, or interchangeable. It also meant that comfort is a major element of this design style. Mid-century modern means you have functionality and comfort, in whatever form that may be.
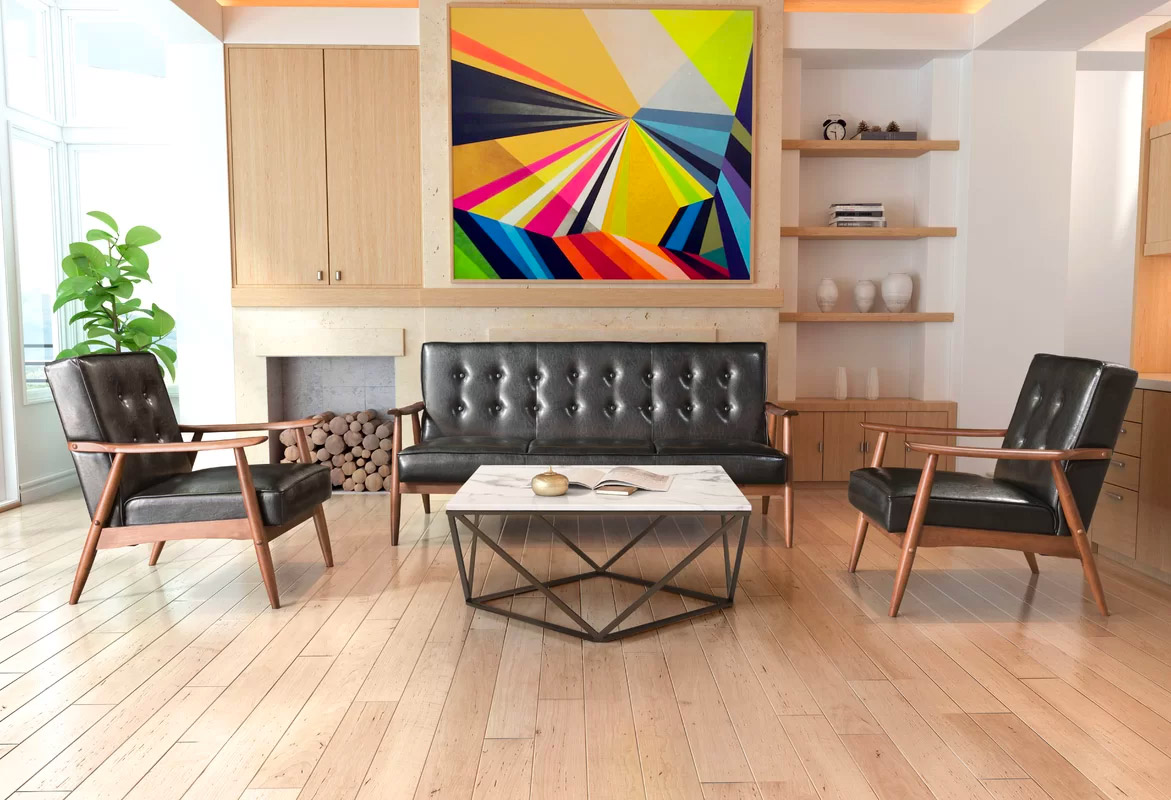
The Juxtaposing of Elements
The most noticeable aspect of mid-century modern design is the juxtaposition of traditional and non-traditional materials, as well as clean lines against organic curves and shapes. When looking at a living room designed in a mid-century modern style, you can expect to see pieces such as chunky coffee tables with sleek, slim legs or chairs made of contrasting materials.
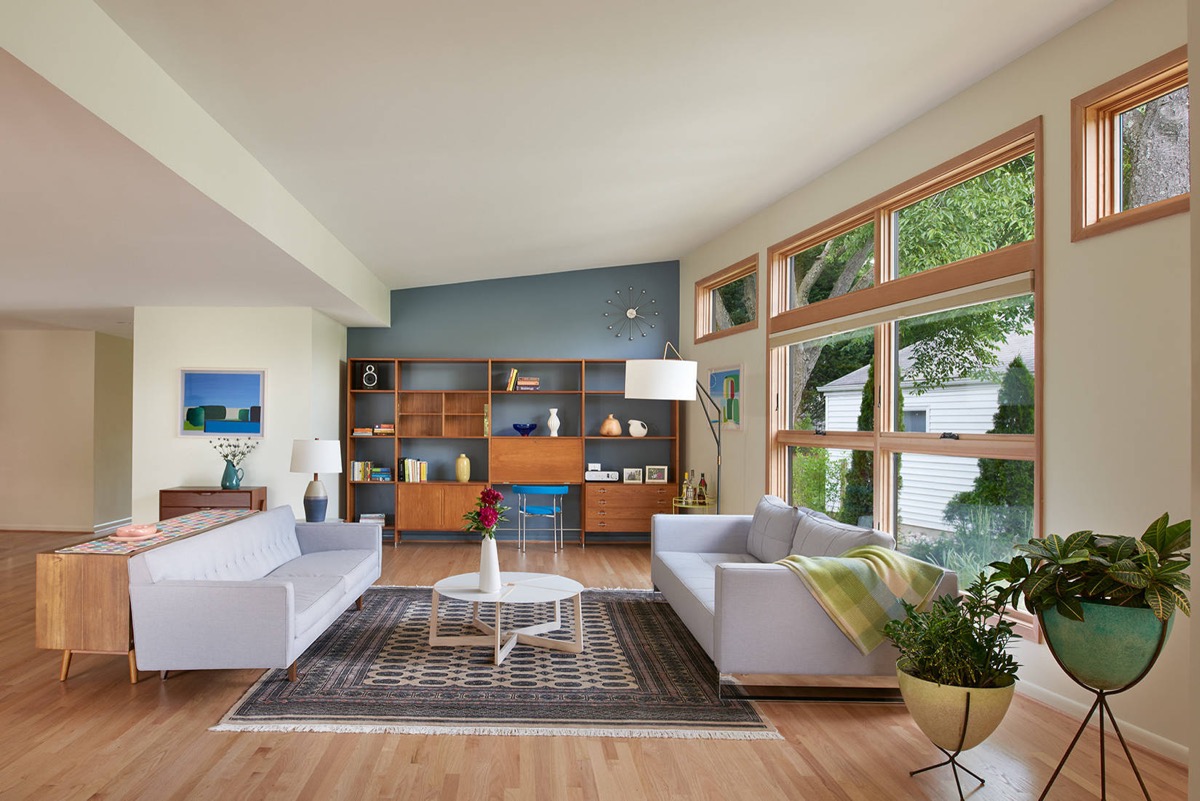
Mixing the Materials
There is no one specific material that should be used when designing a living room in mid-century modern style, in fact, the more variety of materials you use, the better. The style encourages the mixing of traditional and non-traditional materials, resulting in a room that has metal, plywood, plexiglass, or lucite alongside the more traditional materials. Not only are more non-traditional materials used, but materials are used in unexpected ways. Plexiglass can become a clear geometric end table or plywood can be molded to become a comfortable chair.
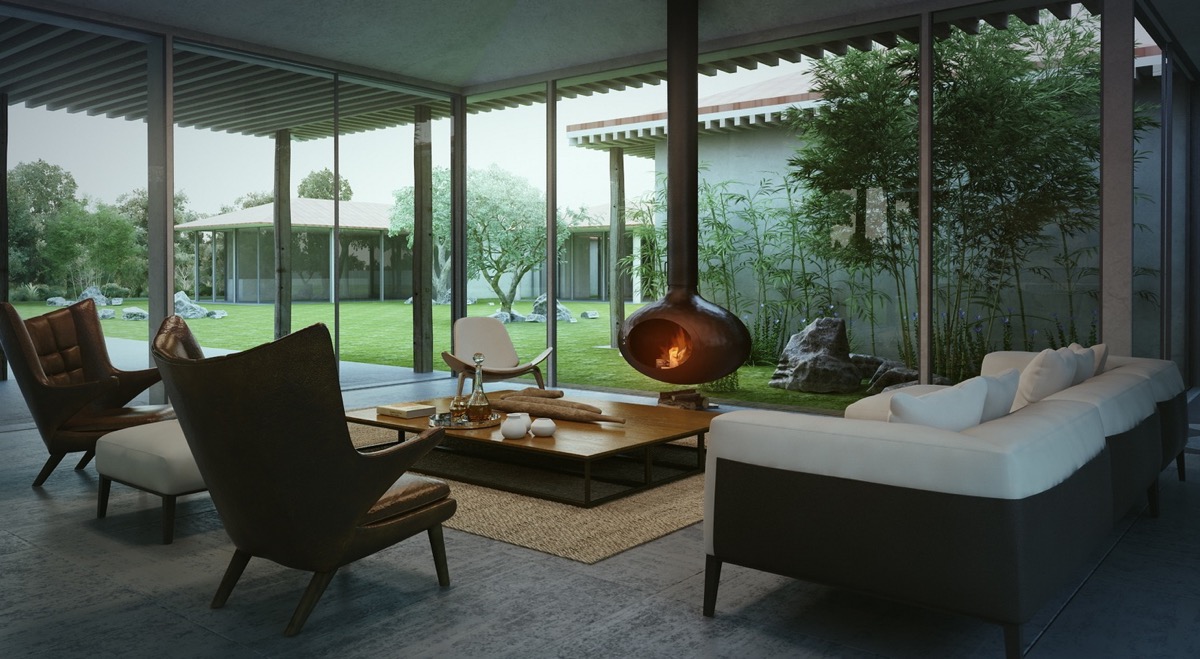
Trying Out New Textures
While you’re trying out a mix of furniture materials like plexiglass or lucite along with more traditional materials like wood, you also can play around with different fabrics. Raw materials such as wool, linen, and cotton are common in mid-century modern design, mixing with the less traditional furniture materials to have a juxtaposition between the frame and the upholstery.
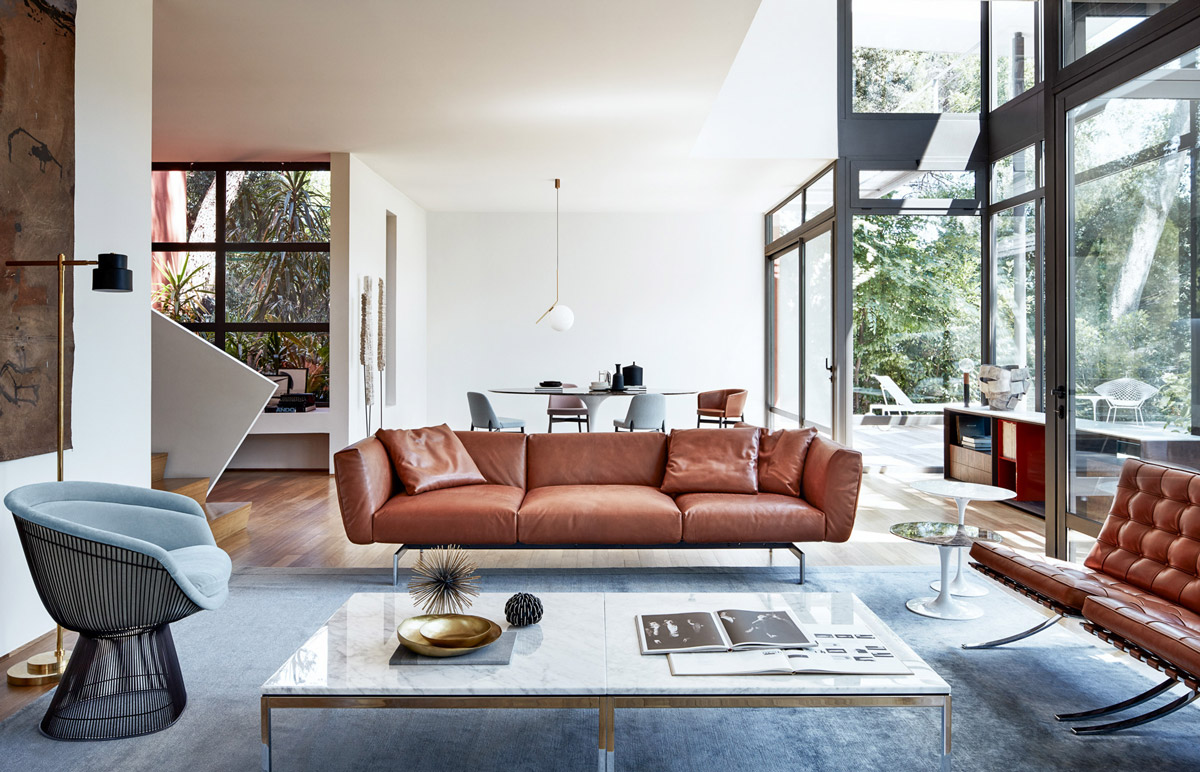
Throwing In Some Curves
The classic modern design calls for straight-edged, sleek design to give it the clean, minimalistic aesthetic it’s known for. To transition your modern living room to mid-century modern, you can add a few pieces or elements that have curved lines or rounded edges to break up the straight edges. You can use curves in your living room by looking for kidney or boomerang-shaped pieces, couches with a slight curve to them, or coffee tables that are more rounded rather than a table with sharp corners and edges.
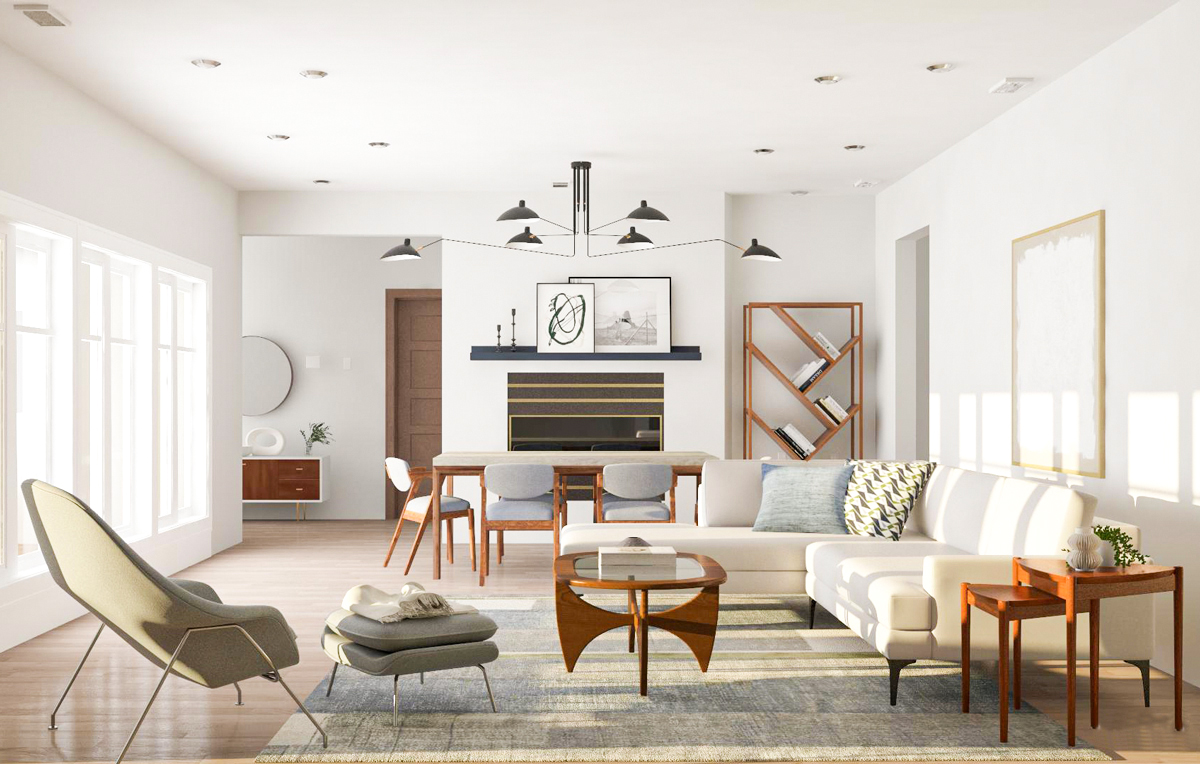
If you’re looking for the perfect piece to start converting your home, check out these 5 mid-century modern accent chairs.
Incorporating Colors
While many homes or rooms designed in a modern style usually have a neutral palette, color and mid-century interior design go hand in hand. Bold, saturated colors were popular during the time this style draws from, and they don’t need to go out of style! Vibrant shades of orange, earthy browns, mustard yellow, a pop of blue or teal, or soft pink are all possibilities when looking for some midcentury flair to add to your living room. If you feel like you’re walking into a time capsule and you’re transported back to the 60s when you look at the color palette, you’ve chosen correctly.
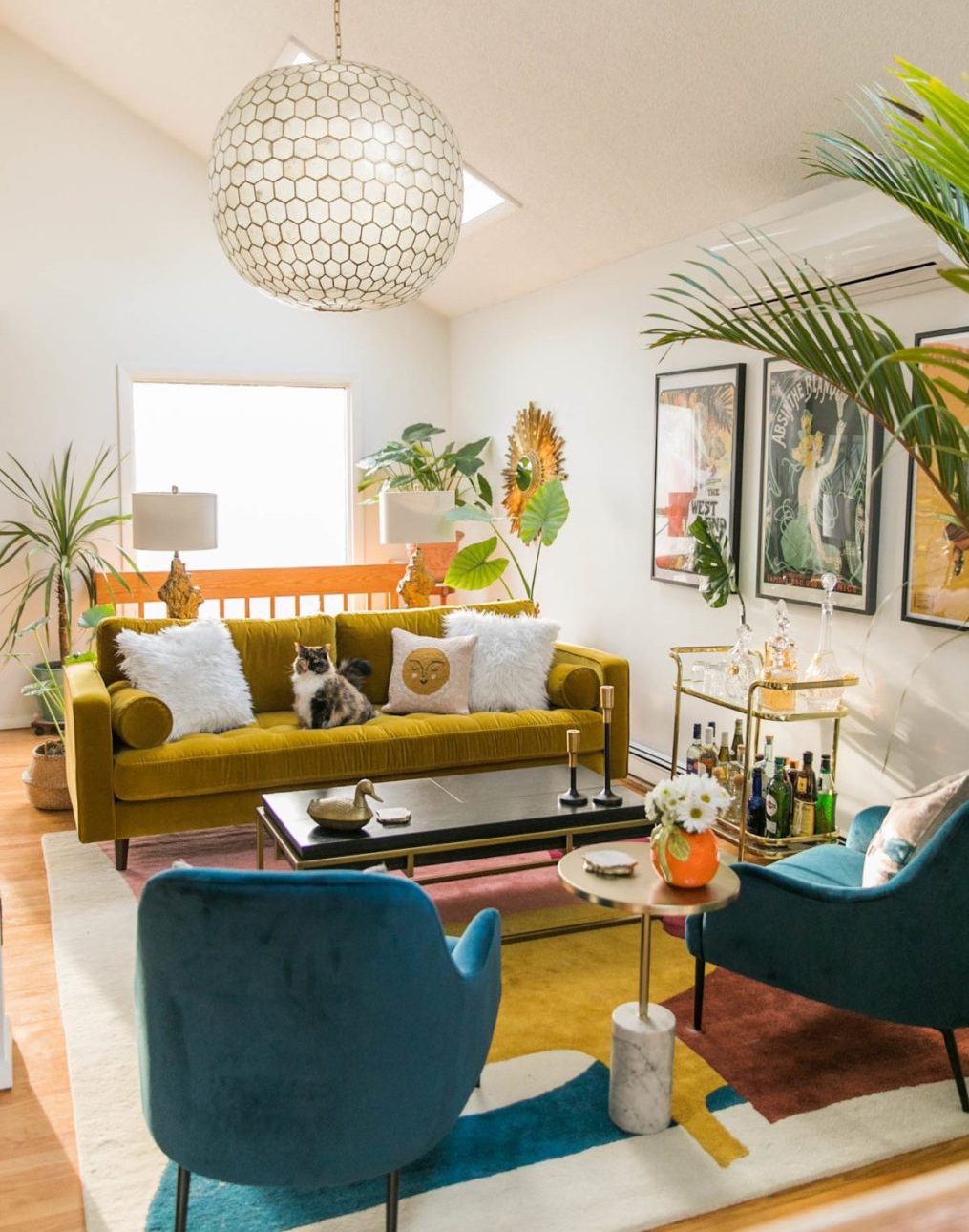
Playing with Prints
Not only can you incorporate color into your mid-century modern living room, but you also shouldn’t shy away from bold, geometric patterns or retro-style prints. Geometric patterns should be incorporated into your midcentury modern living room in elements like rugs or pillows, or you could opt for geometric designs for furniture pieces like credenzas, bookcases, or shelving units. Bold, retro prints are another way to go for smaller elements like wall art or carpets. Intersecting lines and geometric shapes are major elements of midcentury interior design.
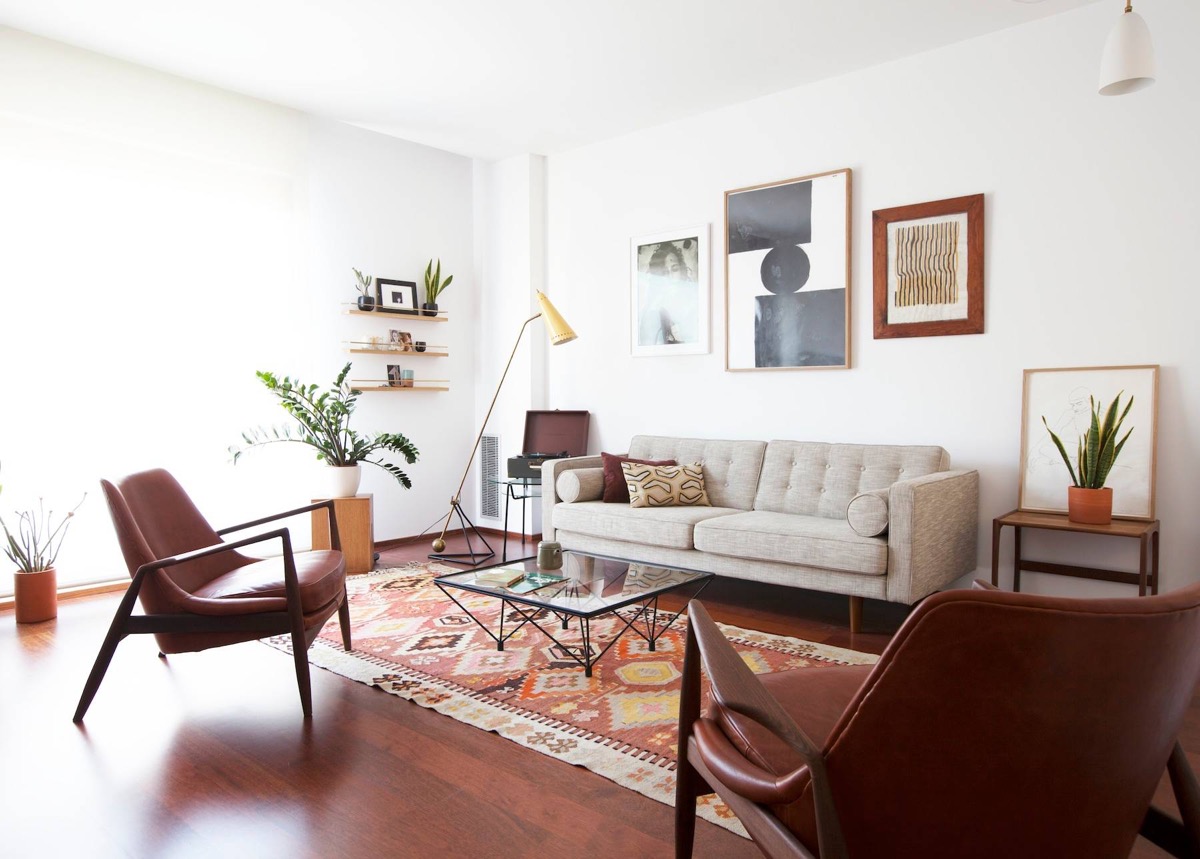
Trying Out the Style with a Statement Piece
If you’re not ready to fully convert your living room to the midcentury modern style, you can start by using one or two pieces as a focal point. Having a brightly-colored sofa or geometric lighting and a set of unique, curved chairs adds drama to a room without having to invest in too many pieces before you determine how much of the style you want to incorporate in the living room, or in other areas of your home.
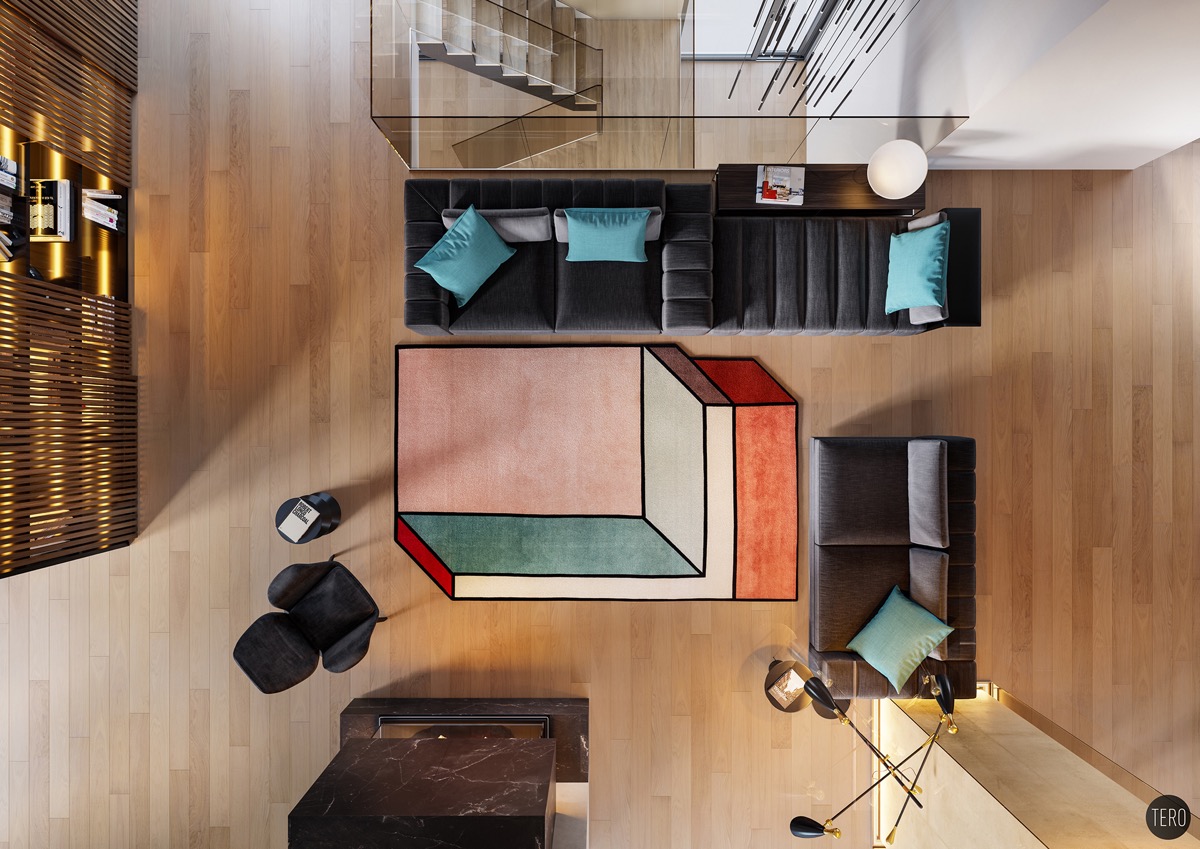
Lighting Up the Room
Choosing the right lighting is a crucial aspect of midcentury modern design. Adding lighting in a midcentury style to a modern room helps to soften it and add a unique element. In the 50s and 60s, dome lamps were a common sight, and in the 21st century, they can give a futuristic, sleek feel to an end table. You can even source era-inspired light fixtures at thrift hopes or estate sales for authenticity. A bold industrial chandelier is a popular staple of midcentury modern design, as are lamps and light fixtures that are made of materials in their organic form. Geometric shapes often find their way into lighting elements in the midcentury style of design as well.
