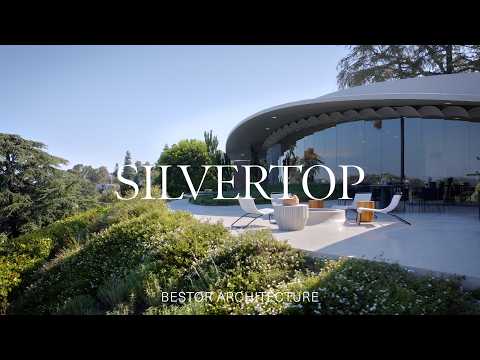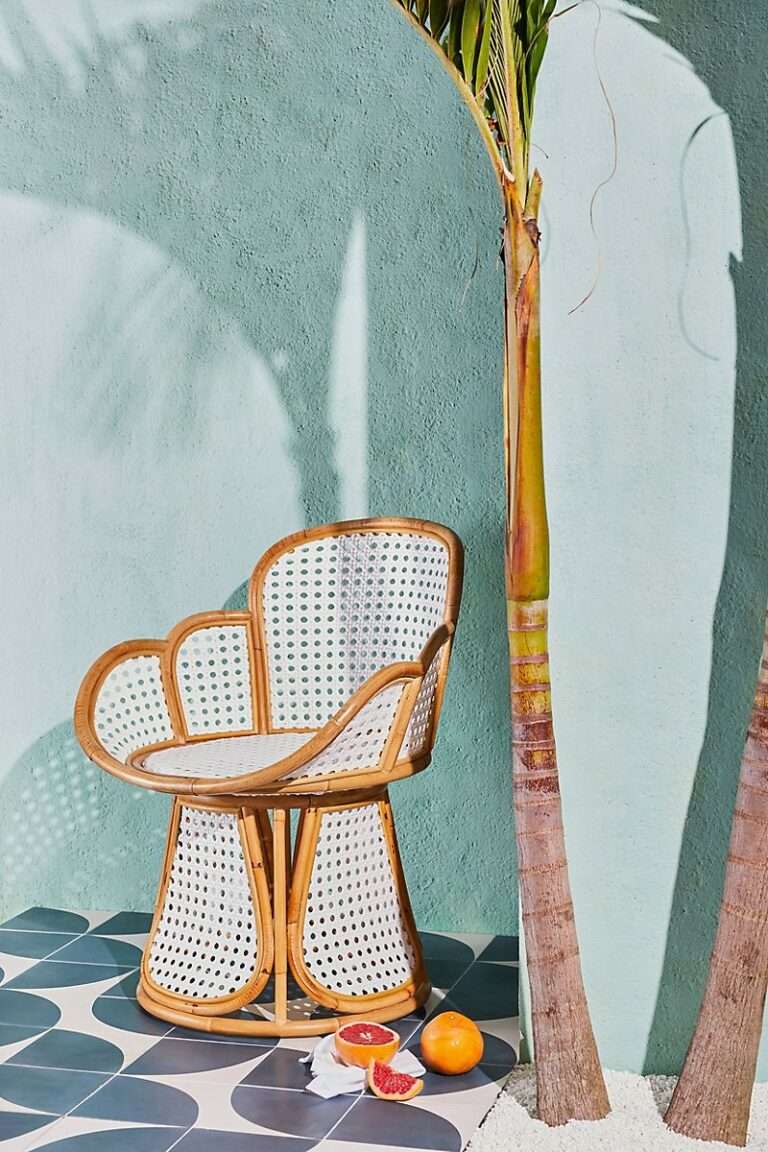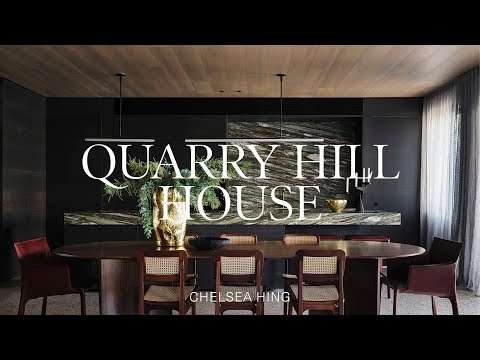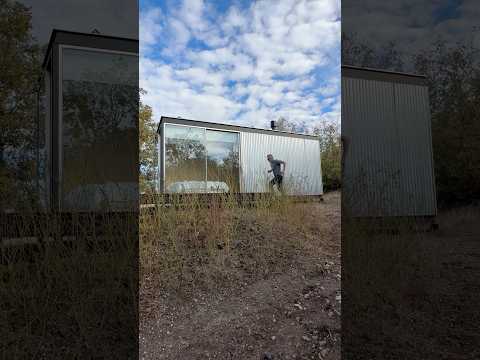Sluice Point House is a low, long and horizontal home located on a high point on the southern tip of Nova Scotia, Canada. Designed by Omar Gandhi Architect in 2017, the house is owned by Swiss seasonal occupants.
The client had several requirements that we were able to integrate into the early stages of design. The great room space was to be open, versatile, and free from distraction when required to emphasize the exterior view. This translated into a space which could be transformed from a fully programmed interior space to one which was completely concealed and minimal. Flexible elements such as a series of sliding panels, barn doors, and a central, rotating fireplace allow the centre of activity and gravitation to shift easily and flow naturally.
The program required both open and covered outdoor deck spaces. One was to be used as a morning deck off of the master suite where the client could enjoy a cup of coffee and take in the early sunrise to the east. The second, a covered deck, was to be a space for evening entertainment, an extension of the living room where occupants and guests could enjoy the rotating fireplace from a covered space that could extend use into the shoulder seasons.
The semicircular design of the residence places the living areas along the ‘views’ side while weighing the services to the back of the floor plan. The structure is composed of flanking bedroom wings and a central indoor/outdoor great room space which is clad entirely in local clear spruce and birch millwork. The monolithic look has a feeling of the space being carved from the wood exterior form.
Project credits:
Project name: Sluice Point House
Location: Yarmouth, Canada
Architects: Omar Gandhi Architect: Omar Gandhi, Jeff Shaw
Contractor: Delmar Construction
Engineer: Andrea Doncaster Engineering
Illustration and model: Karl Gruenewald, Andre Kott, Chad Jamieson
Photographs:Ema Peter Photography, Jeff Shaw, Doublespace Photography
0:00 – Sluice Point House
2:41 – Drawings





