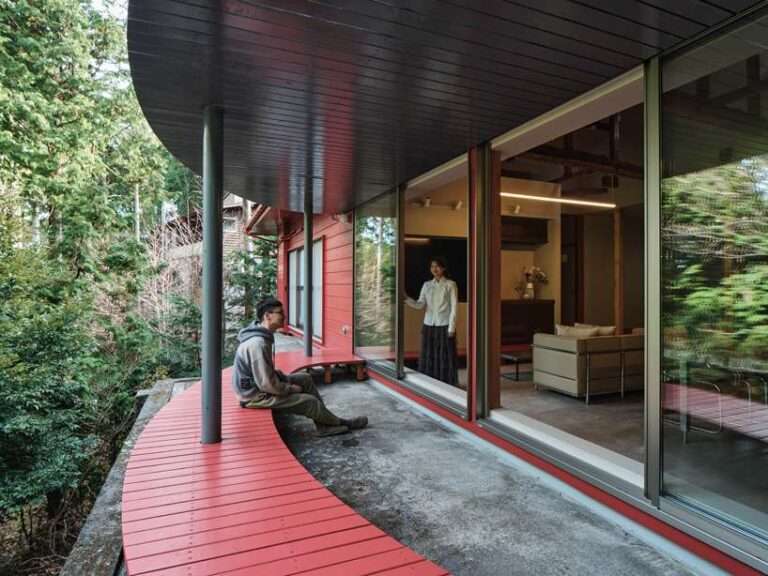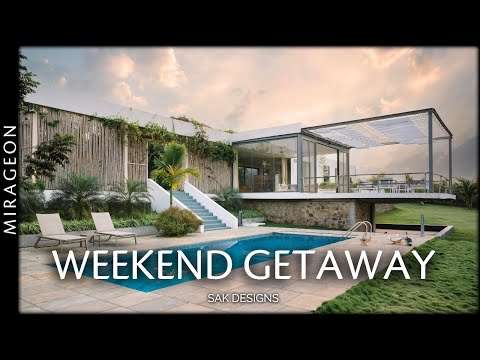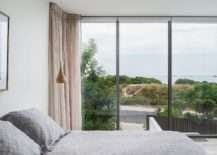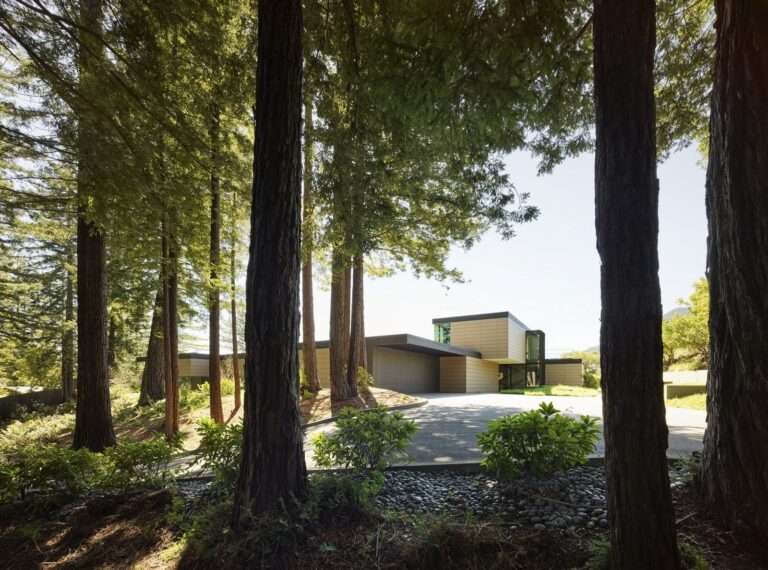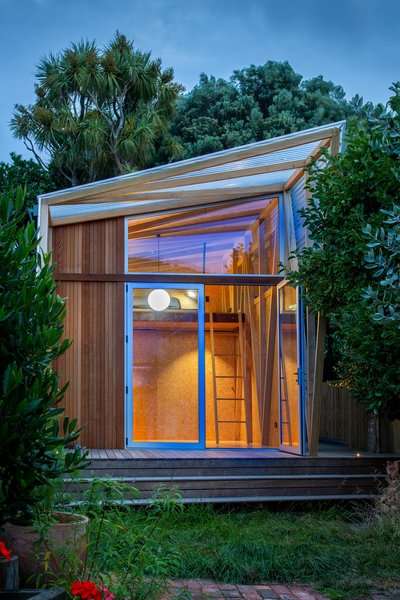Gaia Residence blends contemporary architecture with earthy tones and raw materials such as wood, marble, and handcrafted terrazzo. Completely redesigned to foster a deep connection with nature, the house draws inspiration from the Greek goddess Gaia. It features five distinct bedrooms and expansive social areas distributed across three levels that follow the site’s natural topography. The central level houses a secluded yet inviting swimming pool that visually connects the upper and lower floors. Surrounded by centuries-old olive trees and offering panoramic views of the Ionian Sea and Pindos mountain range, the residence redefines luxury through simplicity and harmony with the landscape.
Credits
Architect: Ateno Architecture Studio / Spiros Giotakis
Architect team: Elias Theodorakis, Yiorgos Fiorentinos (Ateno Architecture Studio)
Collaborating Architect: Spiros Giotakis
Location: Meganisi, Lefkada, Greece
Photographer: Yiorgis Yerolymbos
