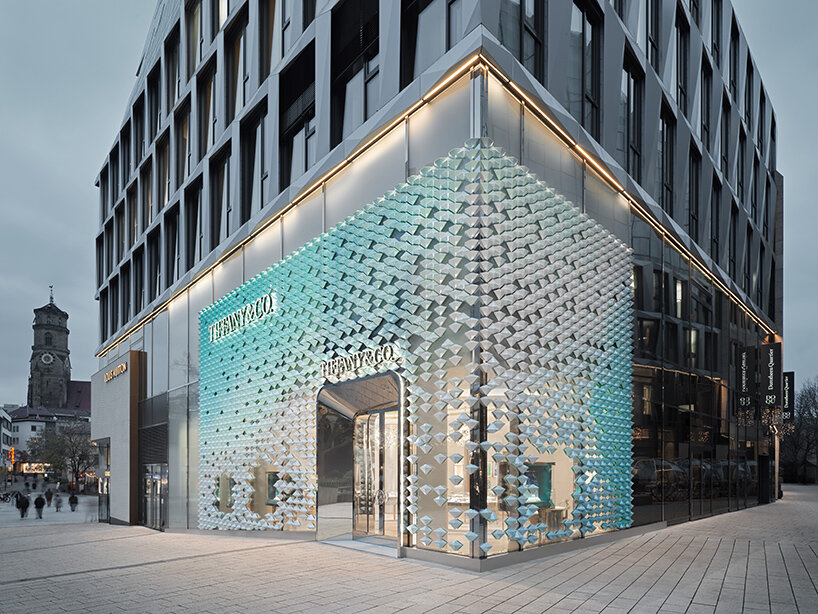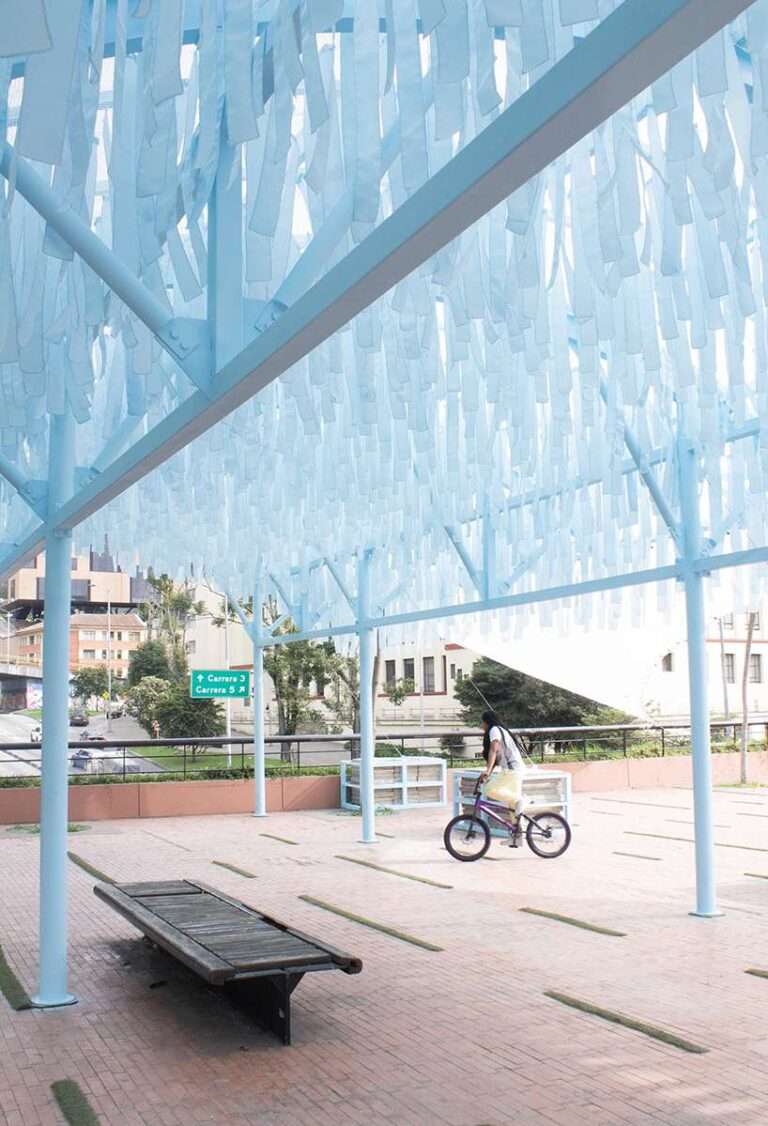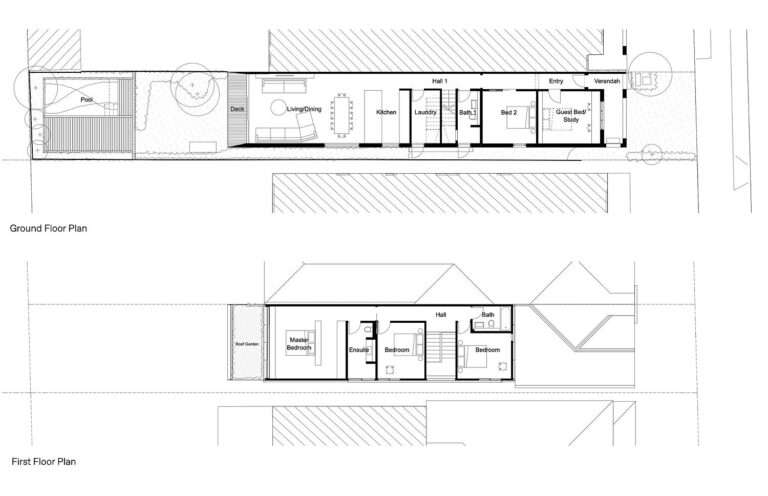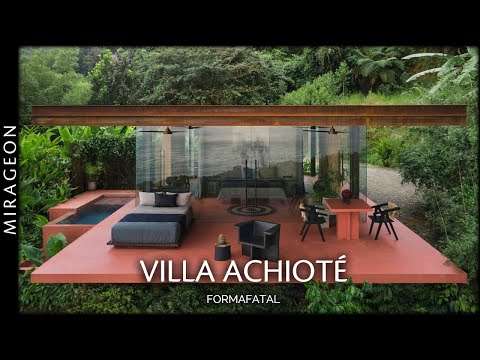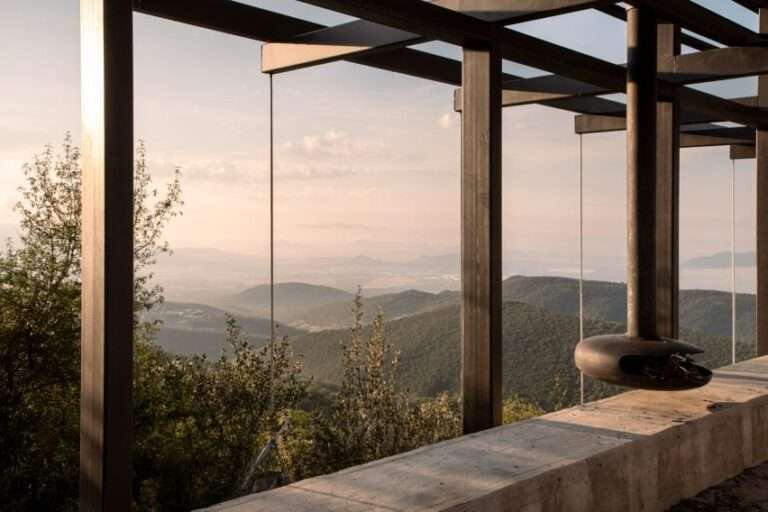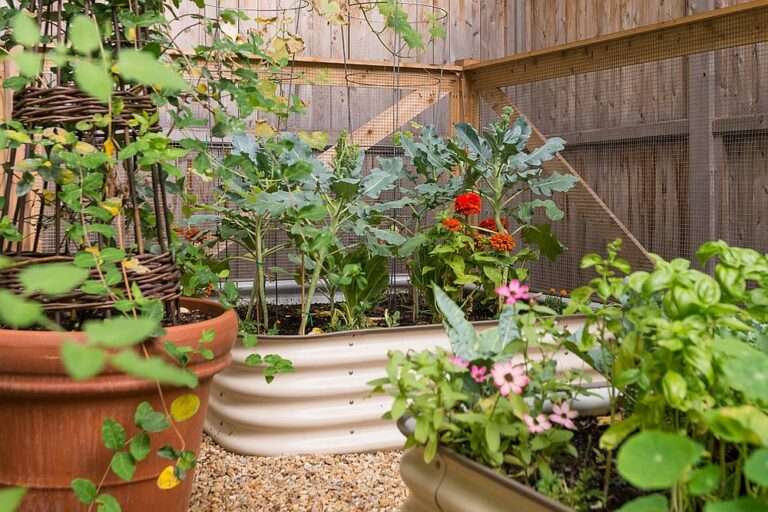A Facade of ‘floating’ Ceramic Diamonds
Tiffany & Co.’s newly reopened store in Stuttgart’s Dorotheen Quartier features a glimmering facade designed by Dutch architecture firm MVRDV. This latest collaboration showcases the firm’s innovative use of materials and their commitment to translating Tiffany’s legacy into architectural design. The facade, created together with legendary Dutch ceramics manufacturer Koninklijke Tichelaar, is composed of hand-crafted ceramic diamonds with an iridescent finish.
MVRDV’s approach for the Tiffany facades builds upon the brand’s history of innovation and craftsmanship. Drawing inspiration from Tiffany’s reputation for experimentation and material excellence, the design emphasizes three-dimensionality and refined geometry, echoing the precision of diamond cuts. This Stuttgart store continues the series of facades designed by MVRDV for Tiffany, each celebrating the brand’s identity through unique architectural expressions.
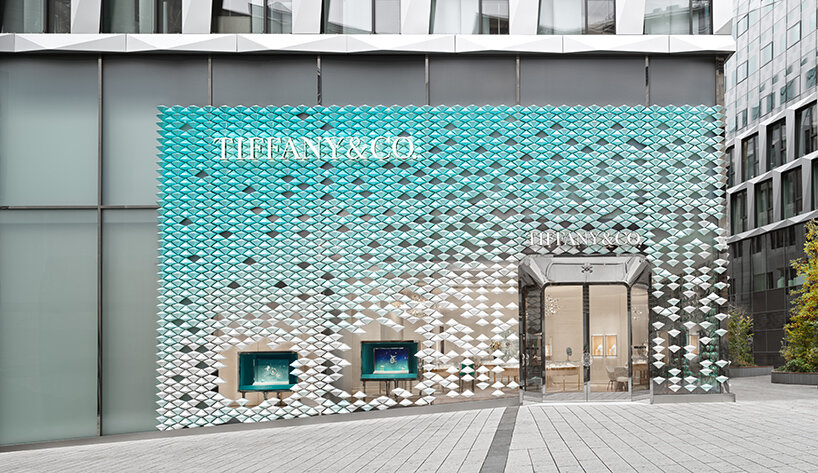
images © Gionata Xerra Studio
mvrdv’s custom craftsmanship and gradient colors
The Stuttgart facade by MVRDV features 2,829 ceramic diamond elements, attached to Tiffany & Co.’s glass storefront using custom steel fixings. These diamonds, which the architects mount both inside and outside the glass, create a ‘floating’ effect, enveloping visitors in a dreamlike space. The arrangement allows for varying levels of transparency and opacity, enabling dynamic views into and out of the store. Key areas, such as window displays, are framed by a deliberate reduction in diamond density to enhance visibility.
Each diamond is hand-cast using a slip-casting method and glazed in one of nine custom colors. The gradient transitions from the brand’s iconic robin’s-egg blue to a crisp white, highlighting Tiffany’s recognizable image with the subdued palette of the Dorotheen Quartier. This intricate craftsmanship ensures the store stands out while maintaining harmony with the brand’s identity.
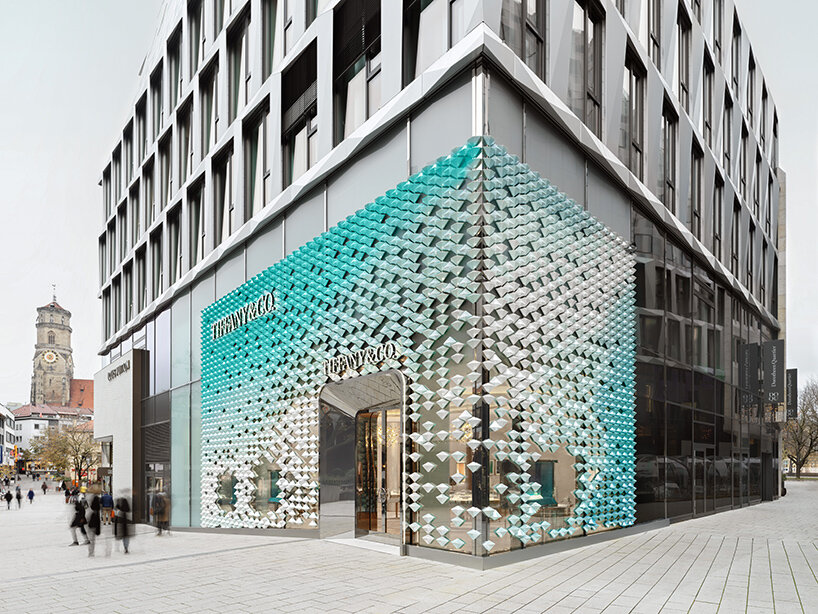
Tiffany & Co. reopens its Stuttgart store with a new facade by MVRDV
Ceramic Experts evoke tiffany & co. heritage
The ceramic elements employed by MVRDV for Tiffany & Co.’s Stuttgart facade were produced by Koninklijke Tichelaar, a renowned Dutch ceramics manufacturer. Their expertise facilitated the development of a specialized iridescent glaze that adds depth and dynamism to the facade. The finish shifts subtly with changes in lighting, weather, and perspective, evoking the shimmering qualities of Favrile glass — a patented innovation by Louis Comfort Tiffany in 1894.
‘In our facade design for the Stuttgart store, we tried to capture the sense of wonder and enchantment that has characterized the world of Tiffany & Co. ever since its inception,’ says Jacob van Rijs, MVRDV founding partner. The shimmering, floating diamonds create an immersive and magical experience, paying homage to Tiffany’s legacy of artistry and elegance.
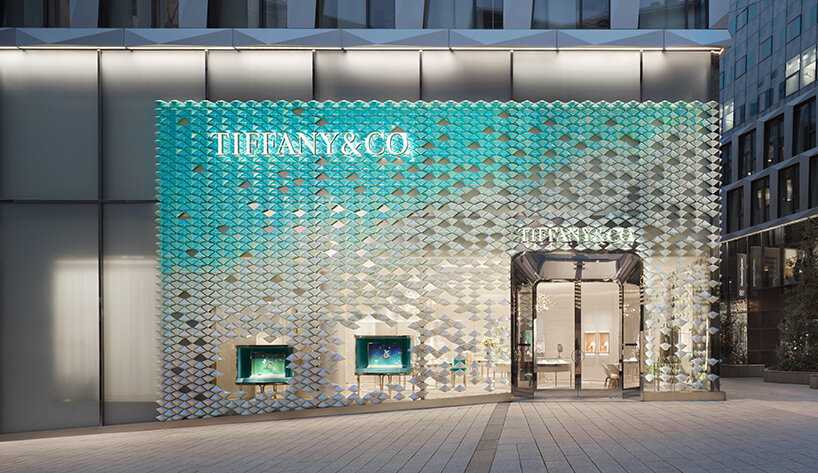
the design features 2,829 hand-crafted ceramic diamonds
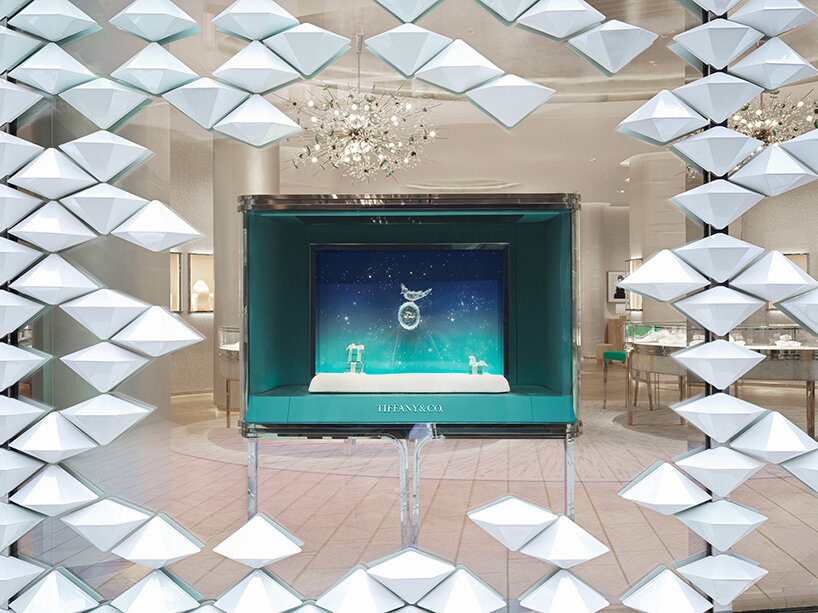
diamonds are mounted to the glass to create a floating effect
