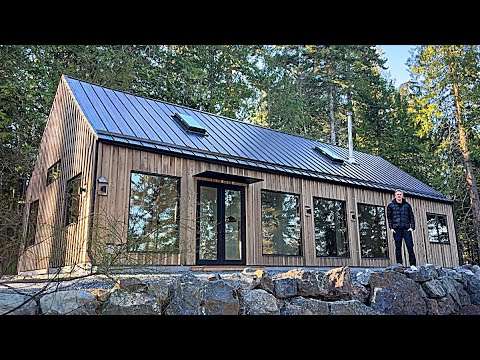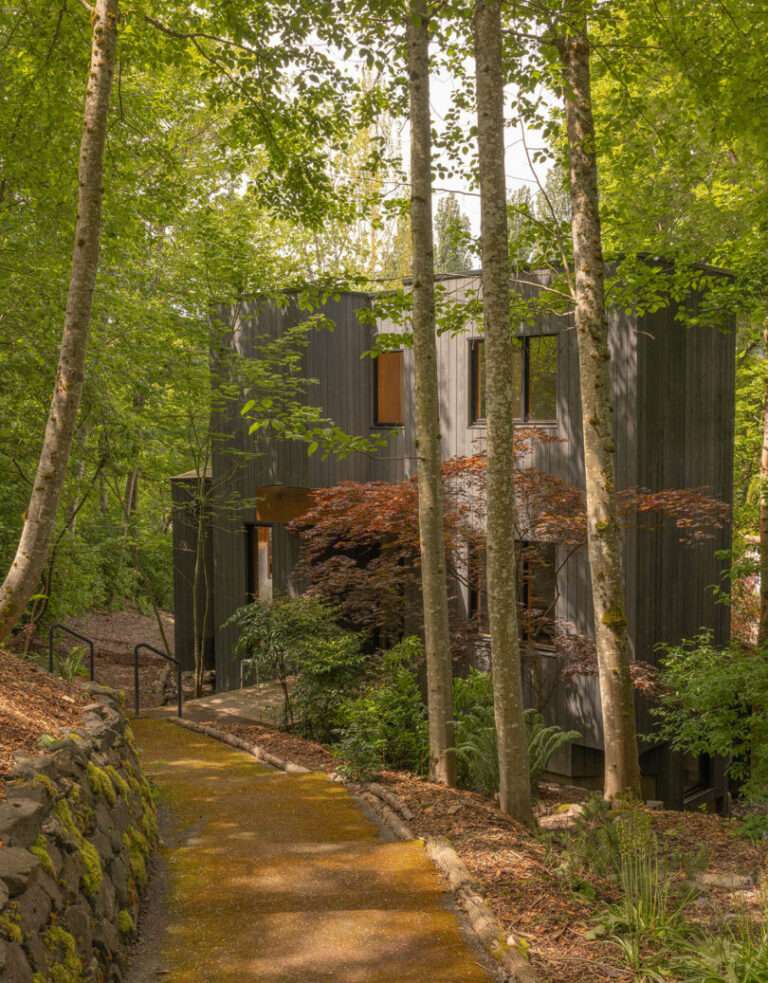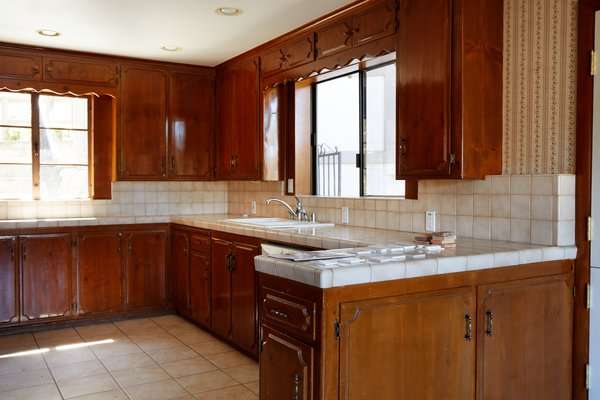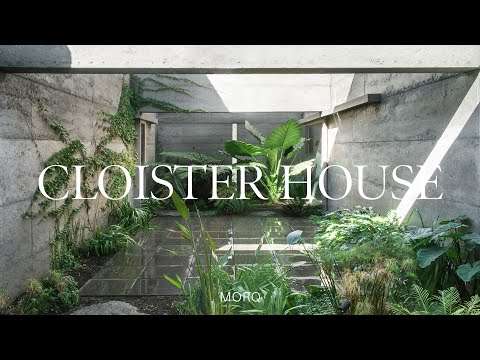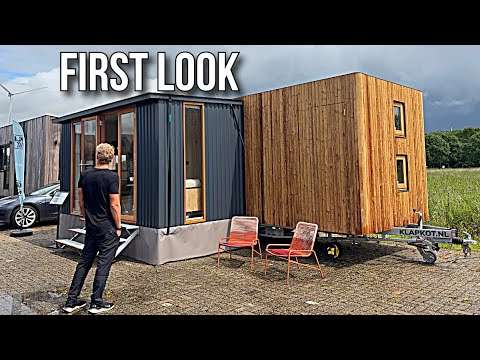Patios are inserted into the longest volume, preserving pre-existing trees on site, allowing vegetation to take over the project, and creating a house-in-a-courtyard (but a house without courtyards).
In these ways, the house interweaves vegetation and explores the patio typology.
The distribution of the house gives the guests and owners total independence.
A terrace mediates privacy, and an internal corridor connects the different rooms with movement like in a cloister. With the characteristic door-windows, the house is always opens up to the garden and forest, and allows views from interior volumes out tu the Lake of Valle de Bravo.
The patios at the ends of the house are left open to the landscape, and -not being covered- evoke the feeling of ruins.
The covered terrace. being the most public area of the house, becomes the main space of interaction between owners and guests. Visible upon entering, it invites newly arrived guests to rest.
Credits:
Location: Valle de Bravo, Mexico
Architects: Dellekamp Arquitectos
Area: 523 m²
Year: 2018
Photographs: Sandra Pereznieto
0:00 – L House
4:15 – Drawings

