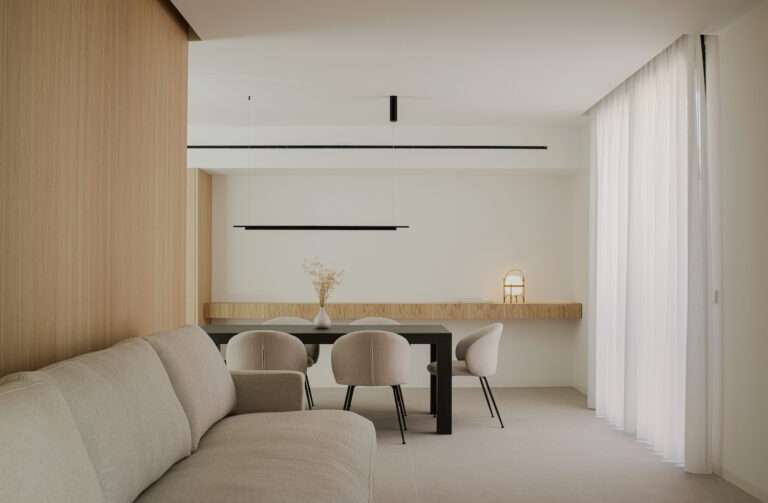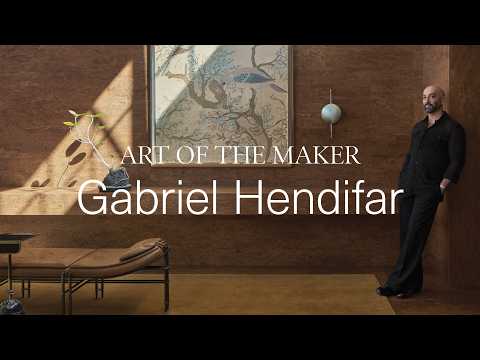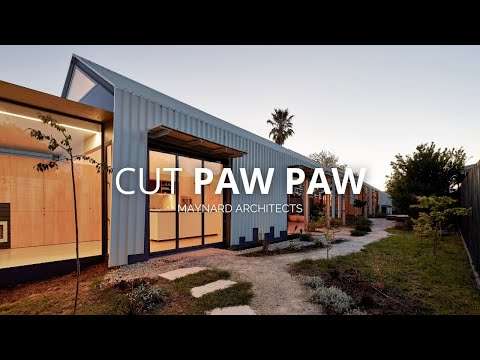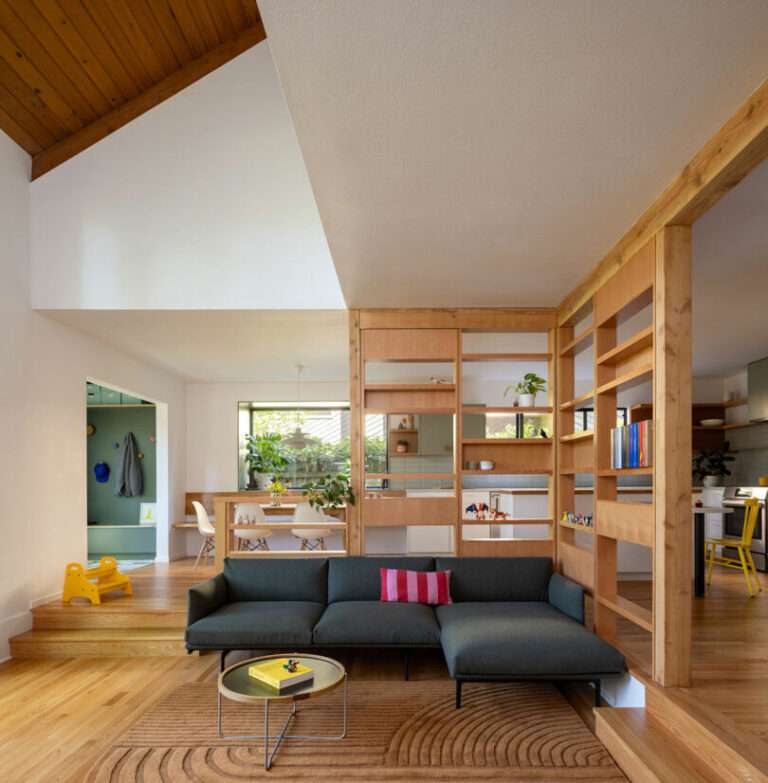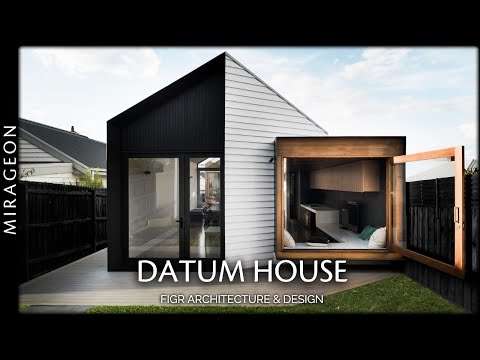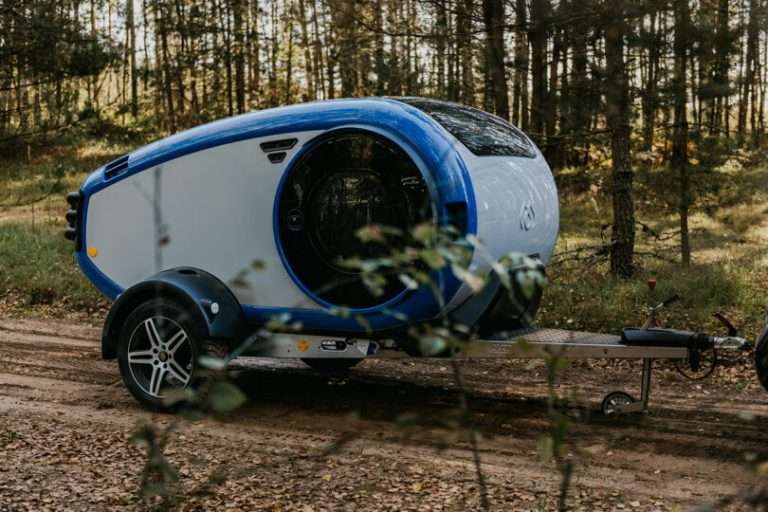Nestled in the Pedrezuela municipality of Madrid, Spain, Oak House by MUKA Arquitectura is shows how architecture can integrate seamlessly with its natural surroundings. The design takes cues from the site’s defining features – a pair of majestic oak trees, a reflective water surface, and the expansive horizon – to shape a home that both responds to and respects the environment.
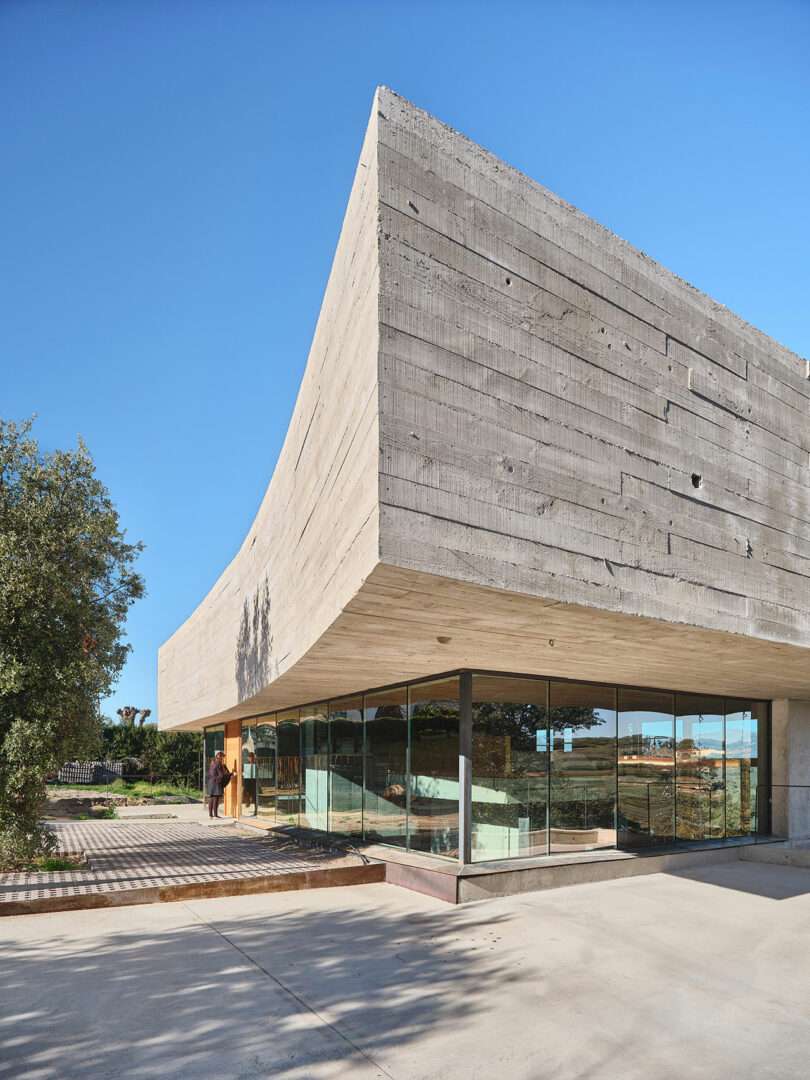
The orientation and form of the house are dictated by its context. The southern entrance, a subtle and continuous curve, creates a gentle transition into the dwelling. Meanwhile, the northern facade, featuring a striking double-height glass wall, embraces the landscape while subtly bending to accommodate an existing oak tree. These deliberate gestures highlight the structure’s deference to nature, capturing the essence of what existed before and what has been introduced.
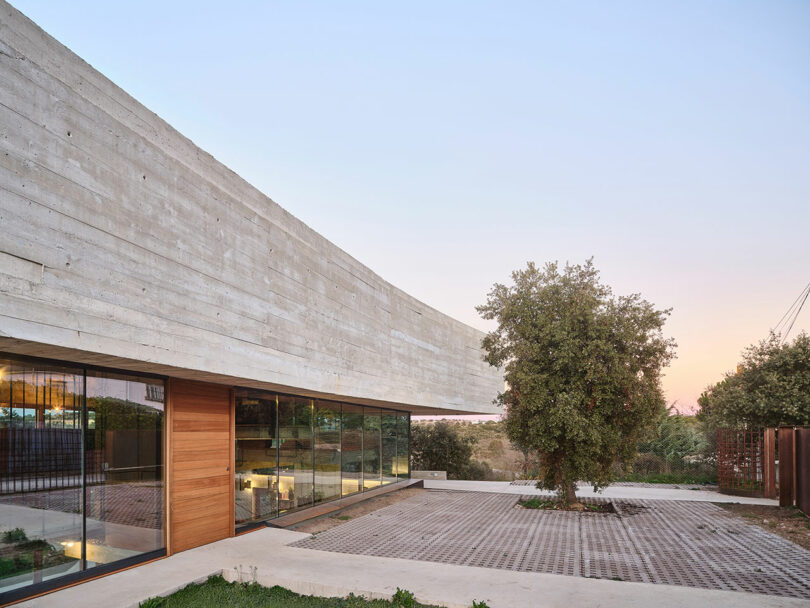
A key design element is the interplay of views and topography. The north-facing facade capitalizes on the sloping terrain, positioning interior spaces in a diagonal sequence that enhances both spatial flow and daylight penetration. This cascading arrangement ensures that every level is bathed in natural light while maintaining a strong connection to the outdoors.
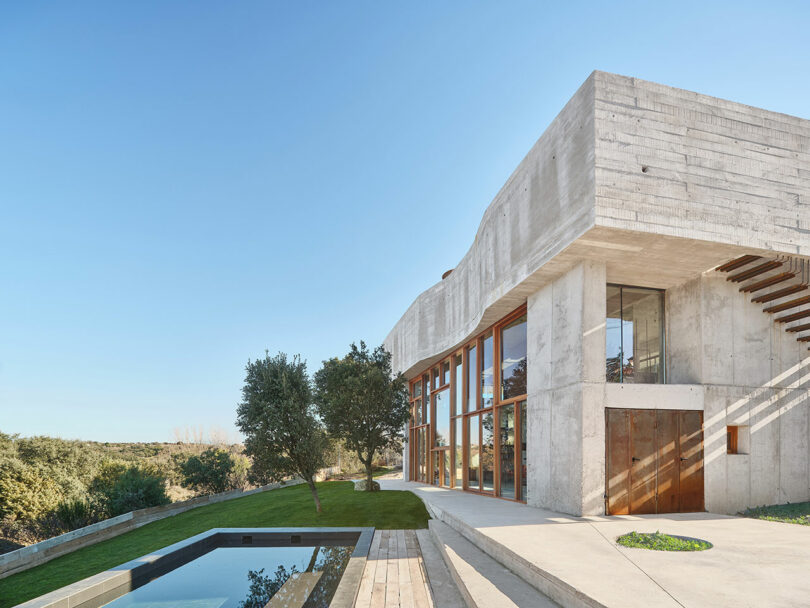
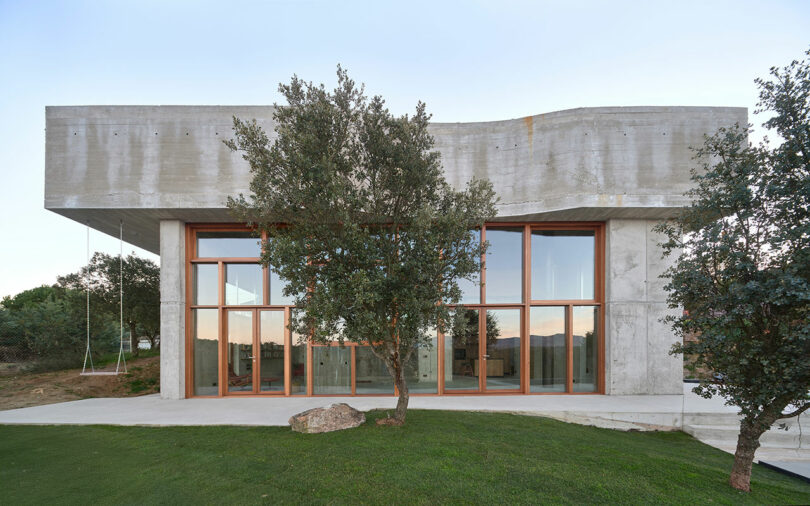
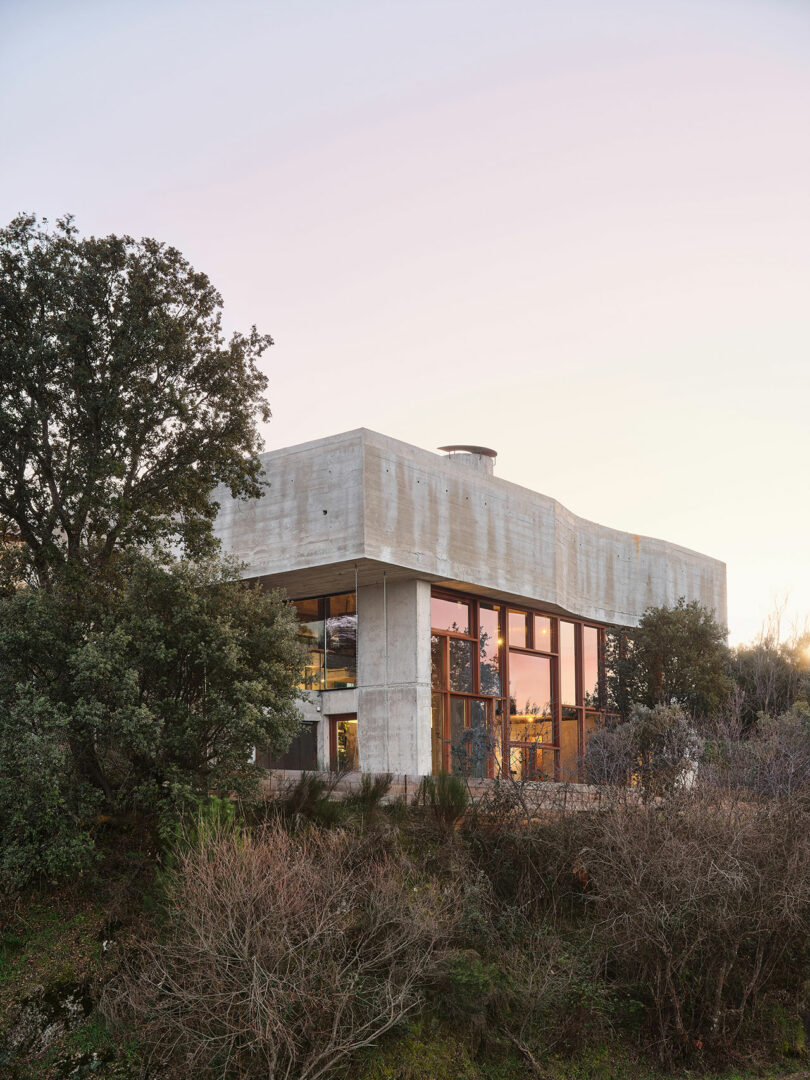
Structurally, the house is a study in material efficiency and coherence. Concrete serves as both the primary structural element and the defining aesthetic feature. Its adaptability allows for the creation of floating platforms that form a continuous, upward-moving spatial experience. This ascending path – traversing from the communal zones at the base to the secluded, private spaces at the upper levels – establishes a gradient of intimacy and function.
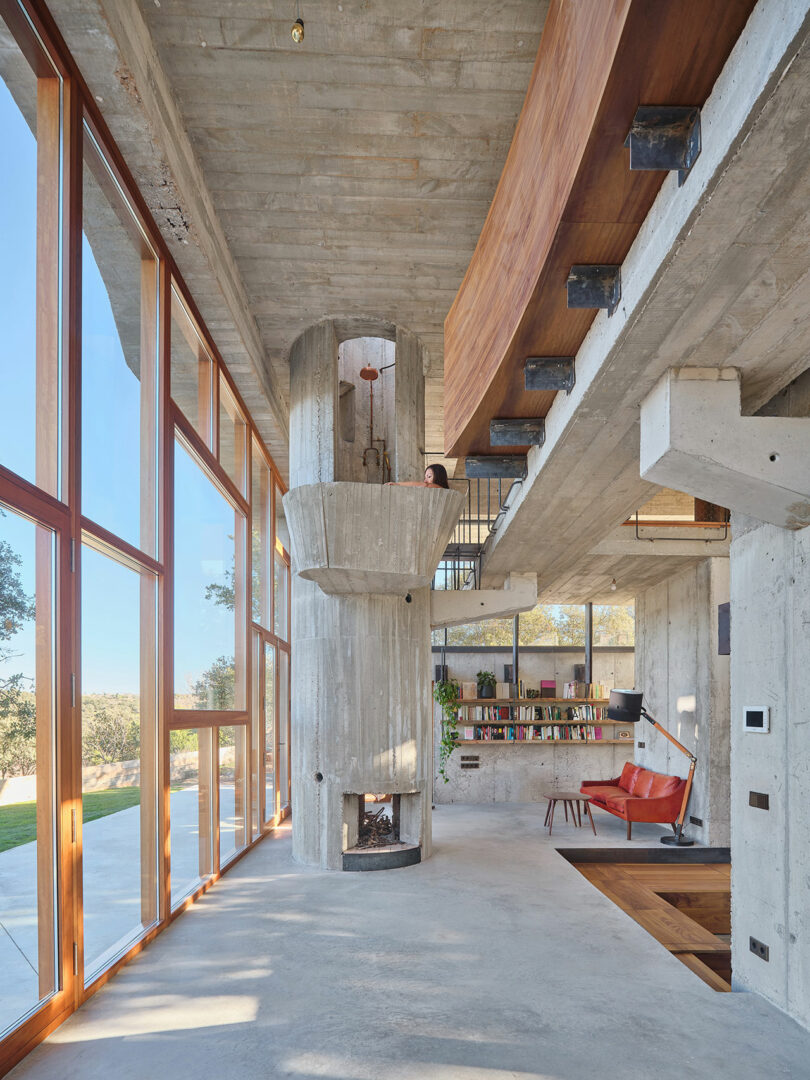
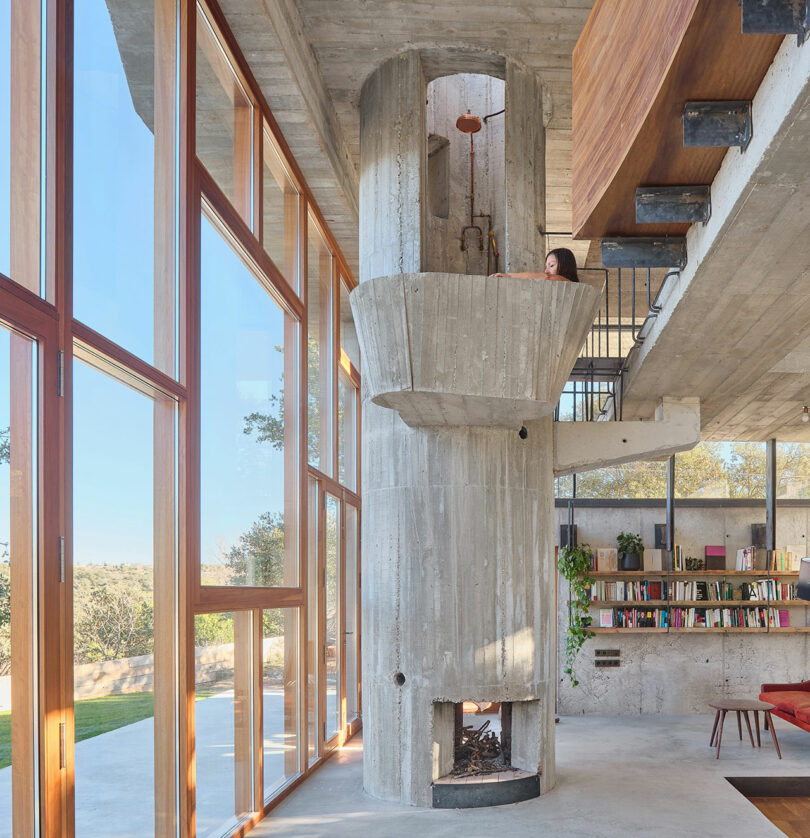
Notice the floating concrete bathtub attached to the shower in the cylindrical column? The occupants can soak while taking in the surrounding views framed by the wall of windows.
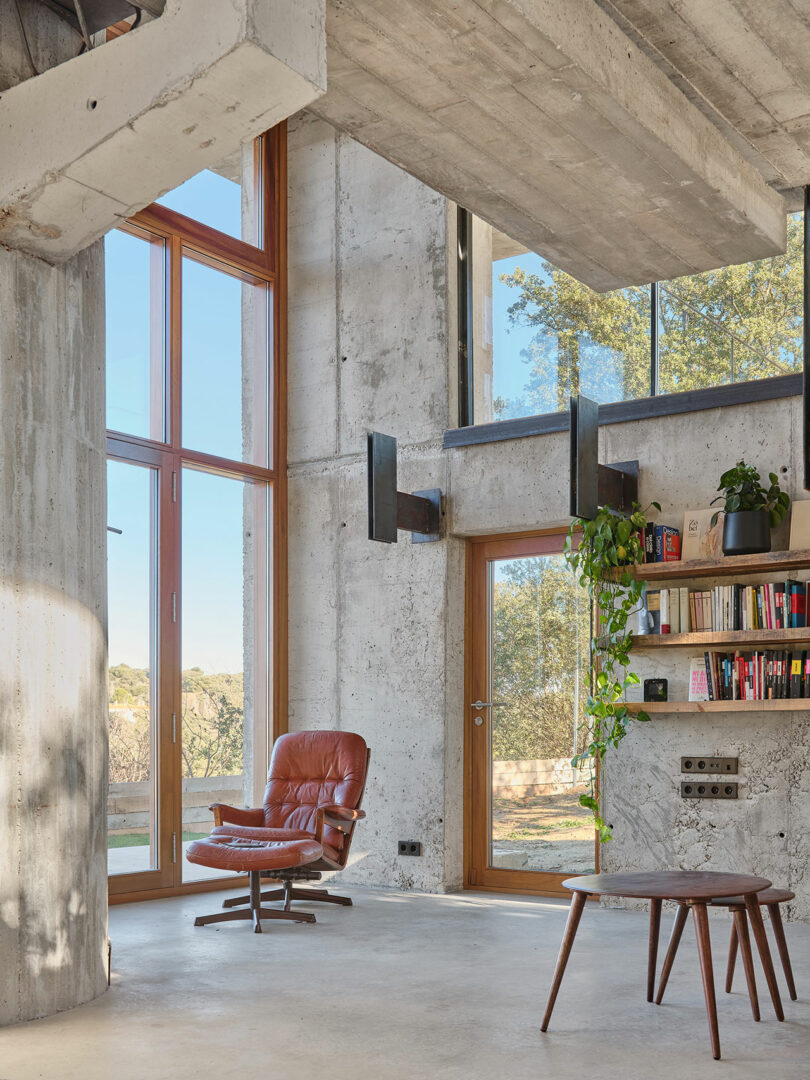
The construction technique employs a dual-layered concrete shell with integrated insulation, blurring the line between inside and out. This monolithic approach ensures that the material fulfills multiple roles, from enclosure and support to housing essential systems within its very fabric. The result is a structure that embodies rawness and restraint, standing as a timeless expression of architectural purity.
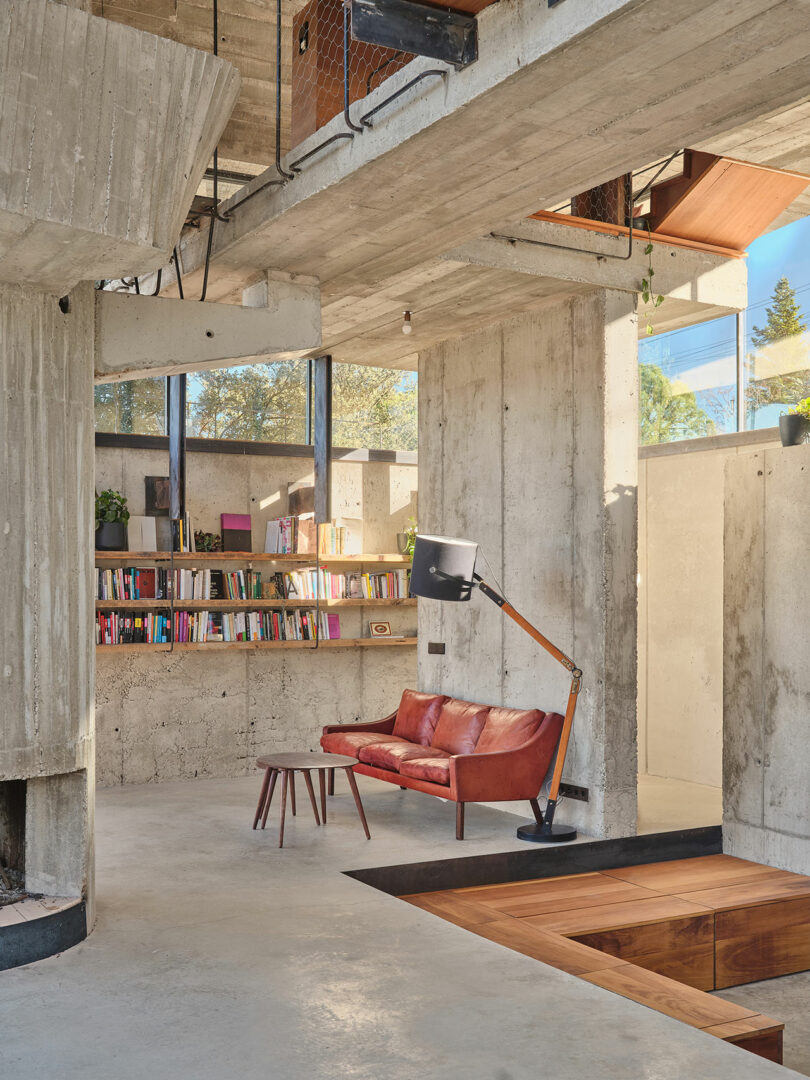
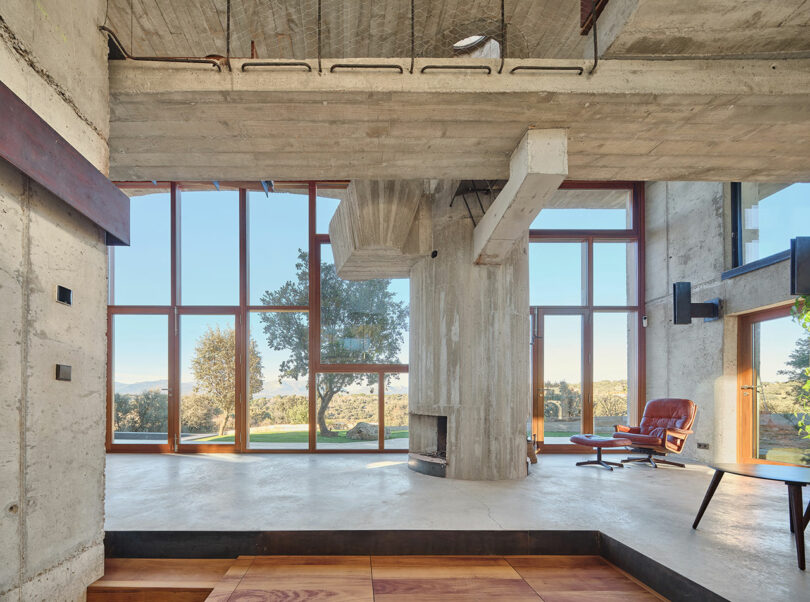
Despite its heavy concrete construction, the interior feels open and airy thanks to the large windows and floating platforms that allow light to pass through. Wooden elements, like the window frames, kitchen cabinets, and curved wooden edge framing the upstairs mezzanine, add warmth to the typically cold feeling of most concrete homes.
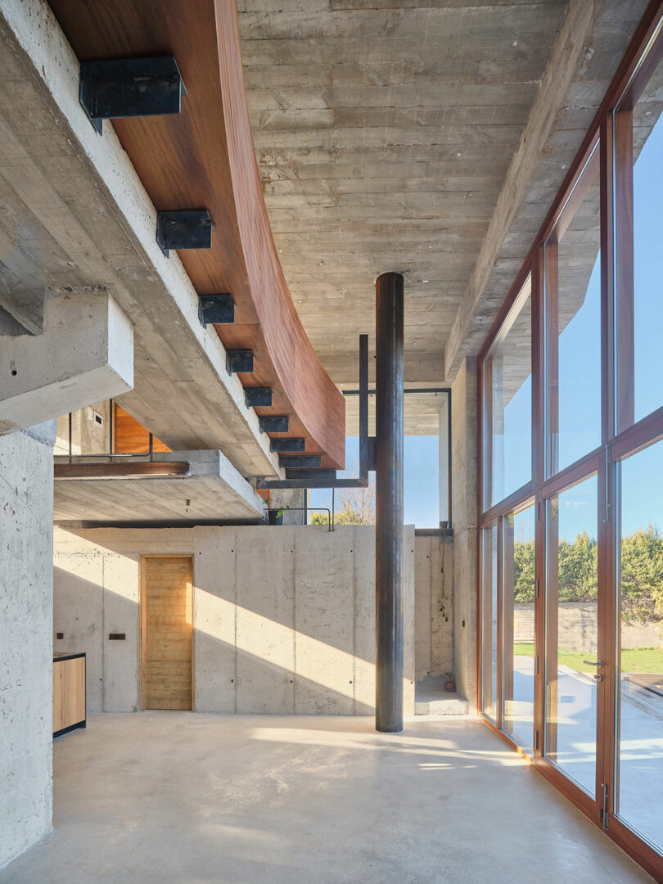
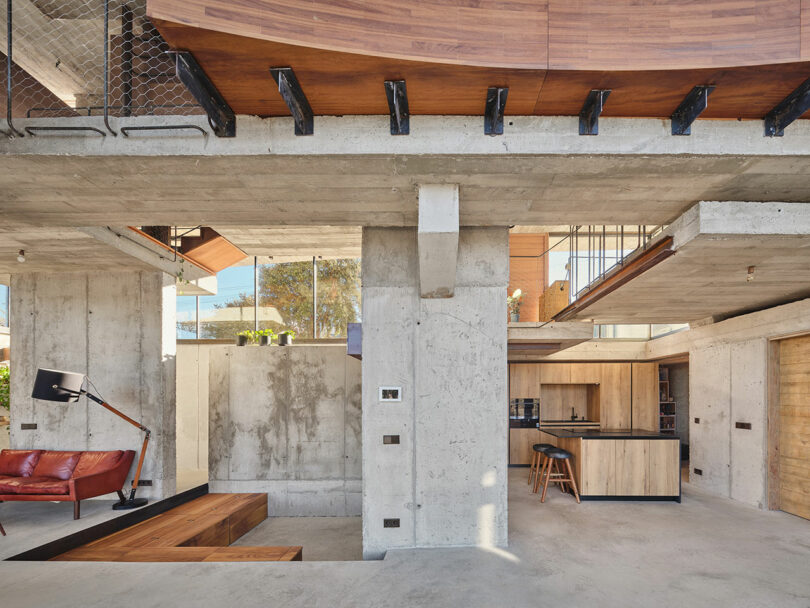
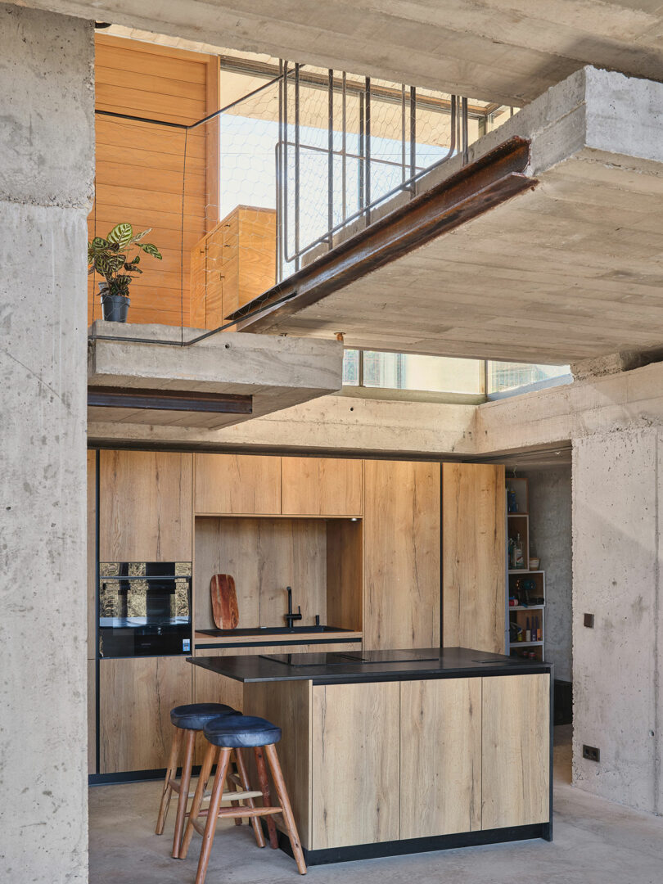
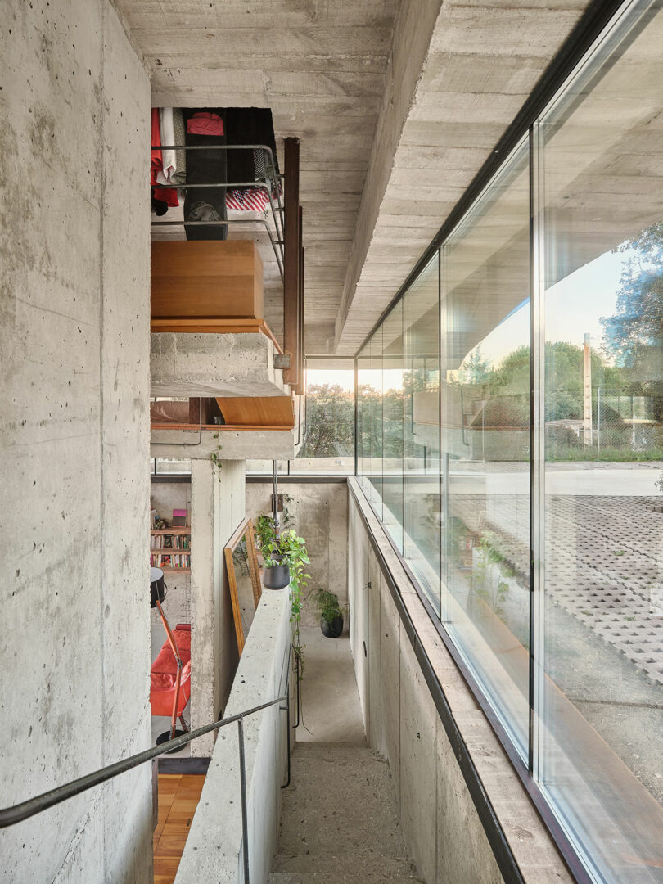
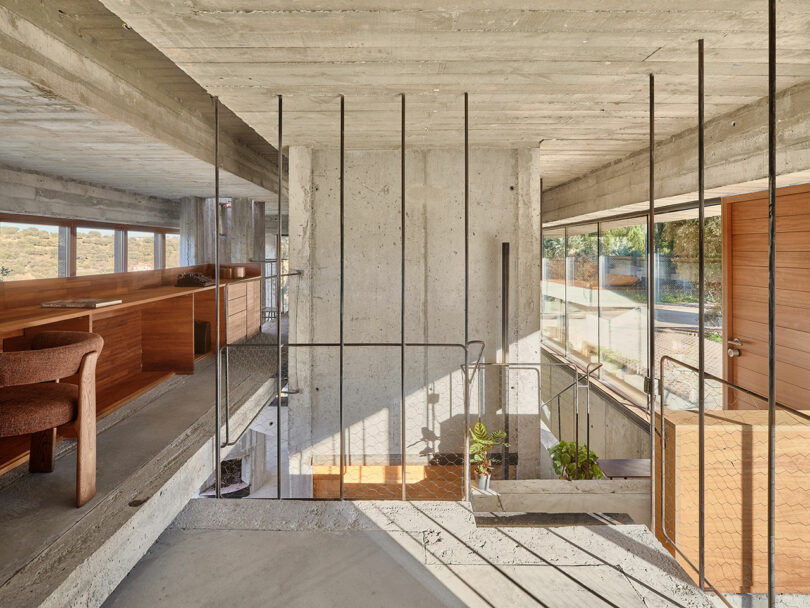
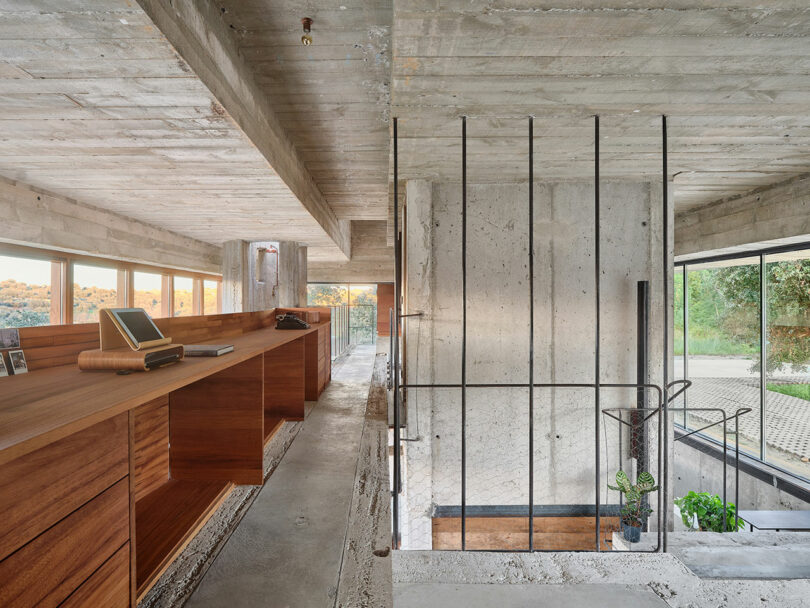
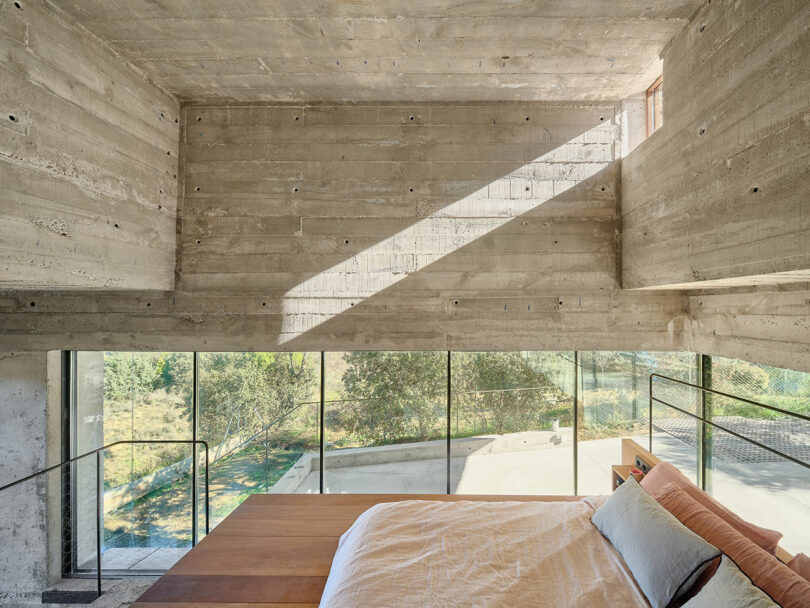
The non-public spaces are formed through a series of floating levels that hover above the ground floor at different heights. The areas feel open while also having an element of privacy appreciated in a bedroom.
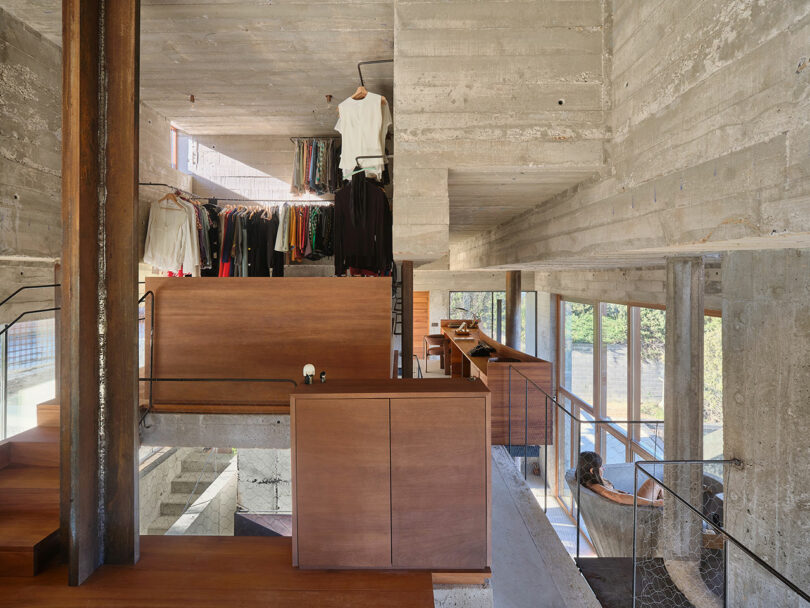
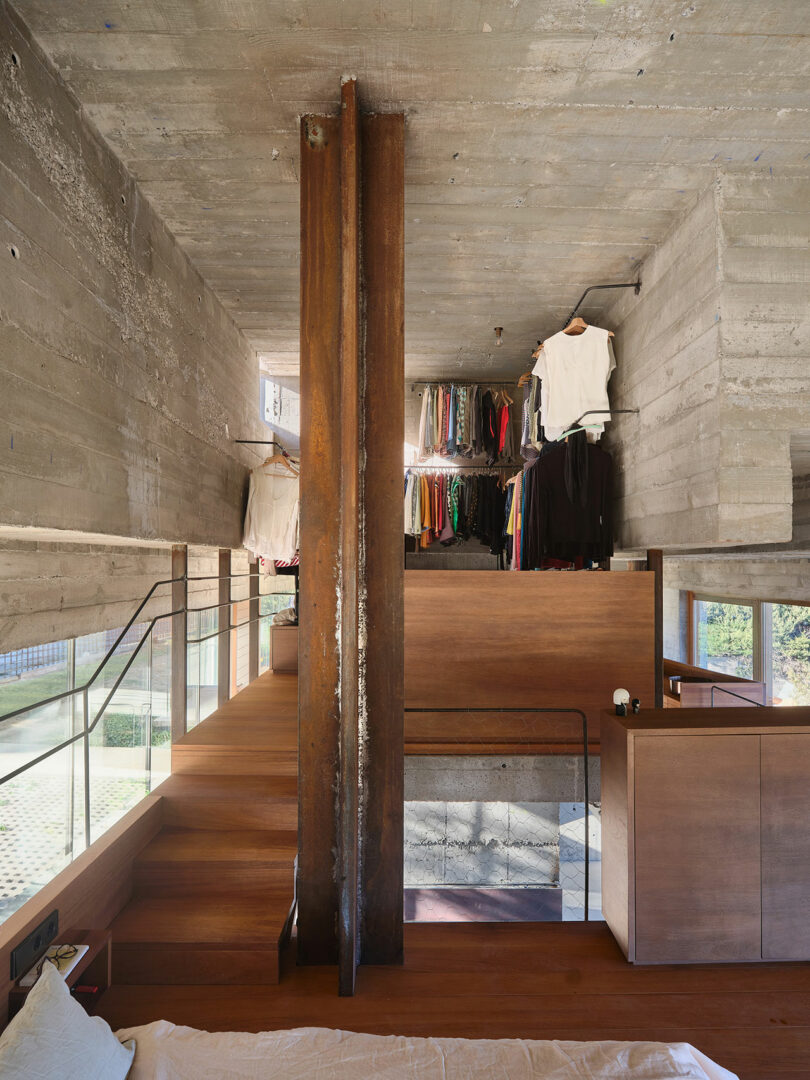
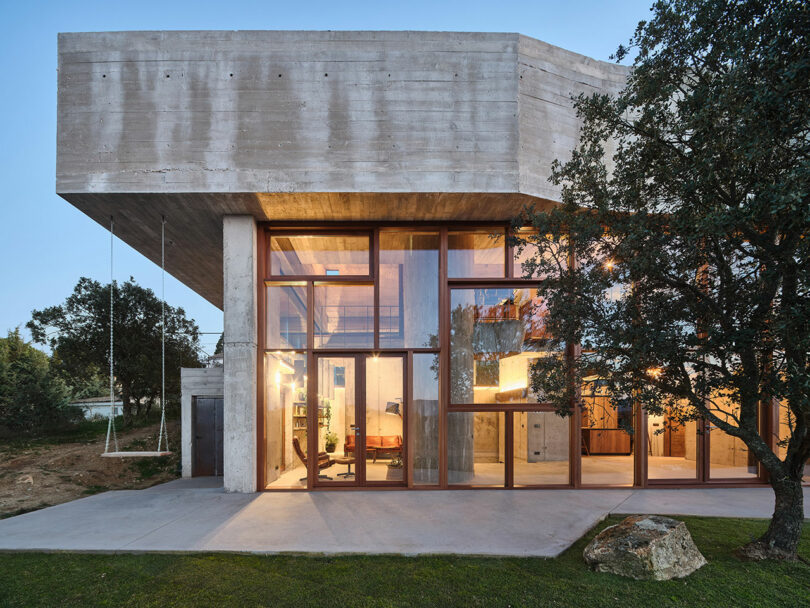
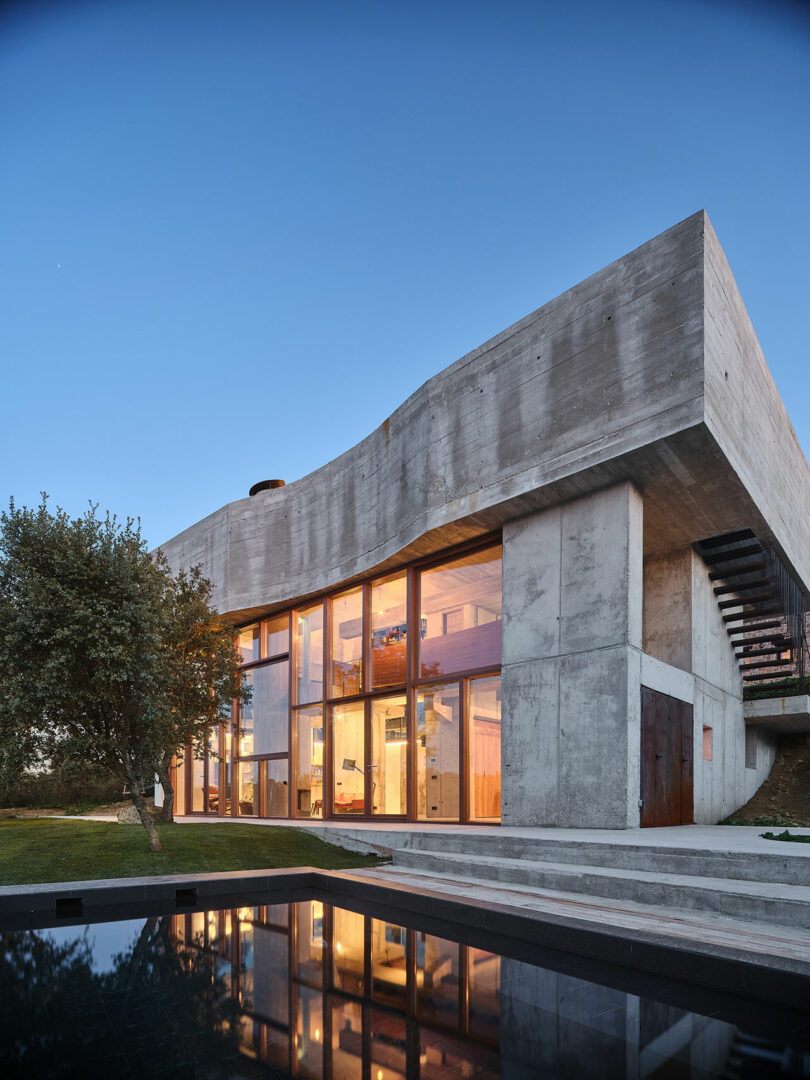
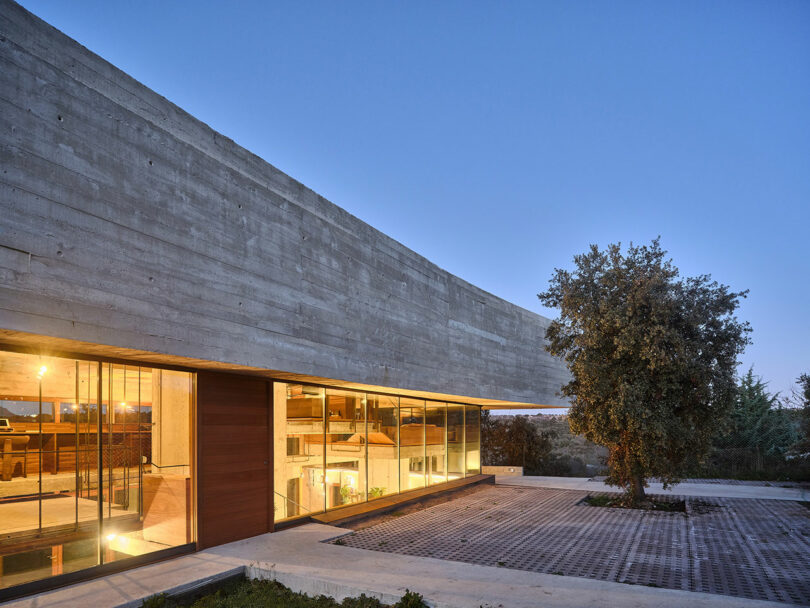
For more information on the Oak House or MUKA Arquitectura, visit mukaarquitectura.com.
Photography by Adrià Goula.

