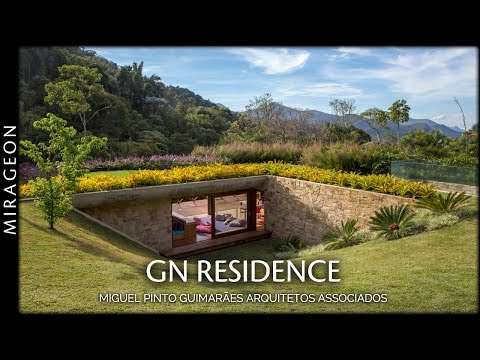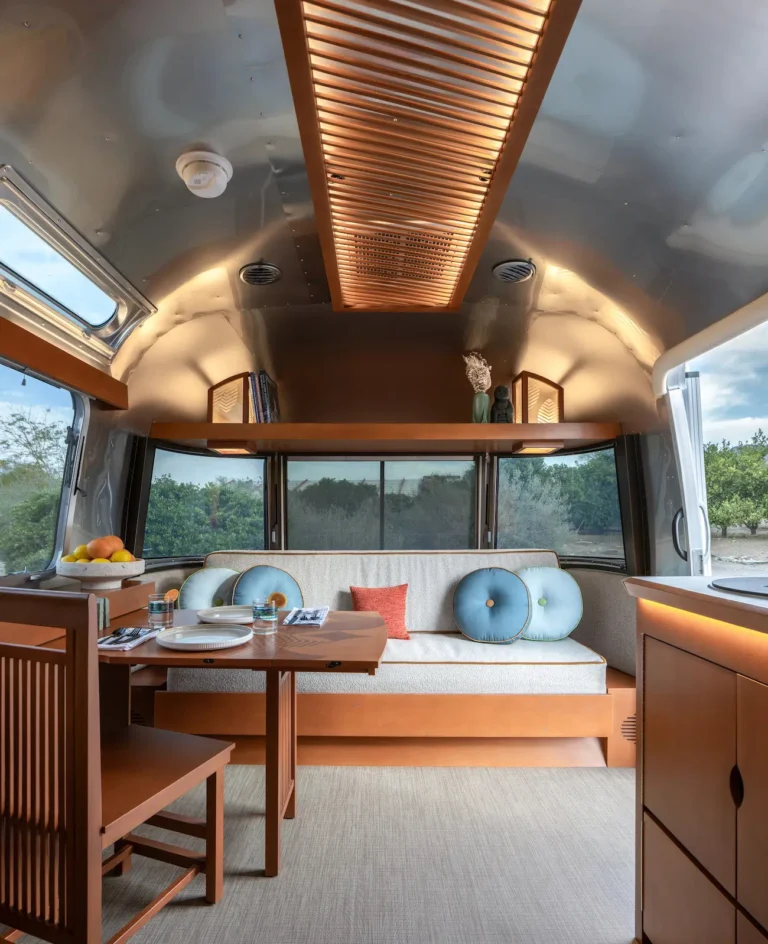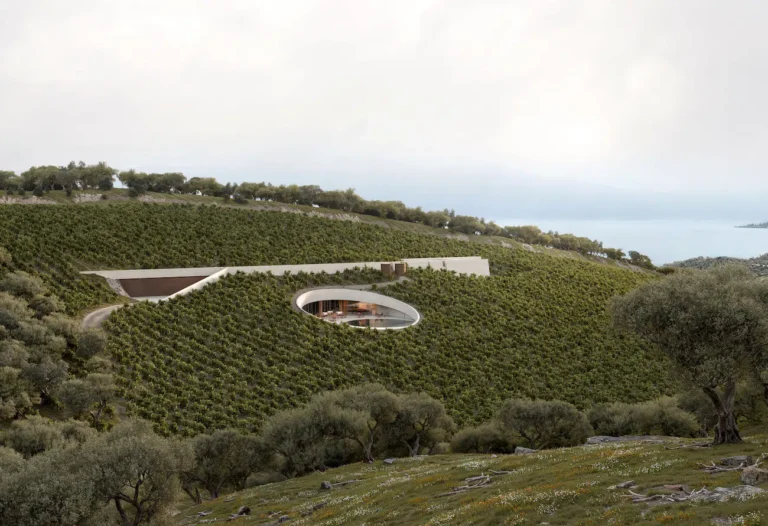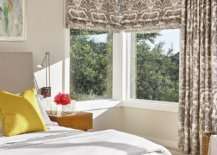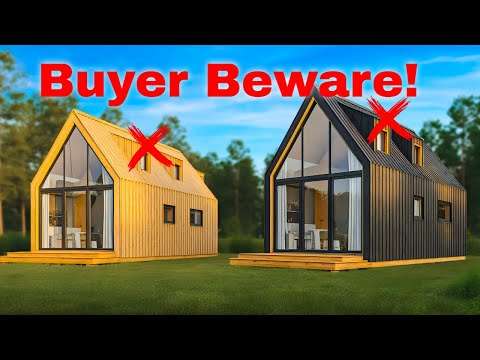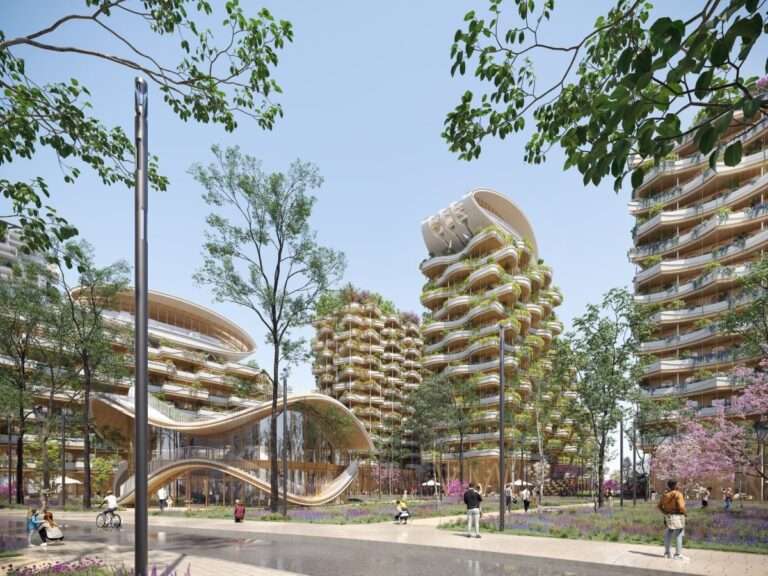The designer’s task was to build a modern, budget-minded home that was livable and respected its rural environment. The Yelm residence is a contemporary take on a country home: using a combination of simple, cost-effective methods to create a warm, comfortable space through clean lines and precise design. A minimal exterior material palette of wood and stucco siding with metal panel accents helps to highlight the beauty of the 10 acres of land on which the house rests. Concrete masonry unit (CMU) walls frame the entry and a flat roof plane hovers overhead to ground the project into the prairie style landscape. The home reflects the clients’ informal lifestyle and relationship to the environment. He is a graphic designer who works from home; her hobbies include sewing, craft projects, and gardening.
The home is 2,200 square feet and L-shaped in plan, which allows for the master suite and office to be separated from the guest rooms, craft room and garage. Centrally placed are the open plan living room, kitchen, and dining room. These rooms create a core space with expansive glass walls that connect the owners visually and physically to the landscape. Private views of foothills and tree-covered wetlands are offered through the transparent core, along with sightings of deer and elk near the back patio. Designed with radiant floor heating, heat-recovery technology, and natural ventilation, the simplicity of the floor plan’s organization creates an intimate and warm interior environment. A concrete masonry fireplace paired with the copper-toned, stained birch ceiling also adds material warmth. Circulation through the space is enlivened by built-in storage benches, acting as visual breaks and adding pops of color. Efficient planning and the repetition of elements throughout the house helped to keep costs down, resulting in an economically priced, modern home that compliments its natural environment.
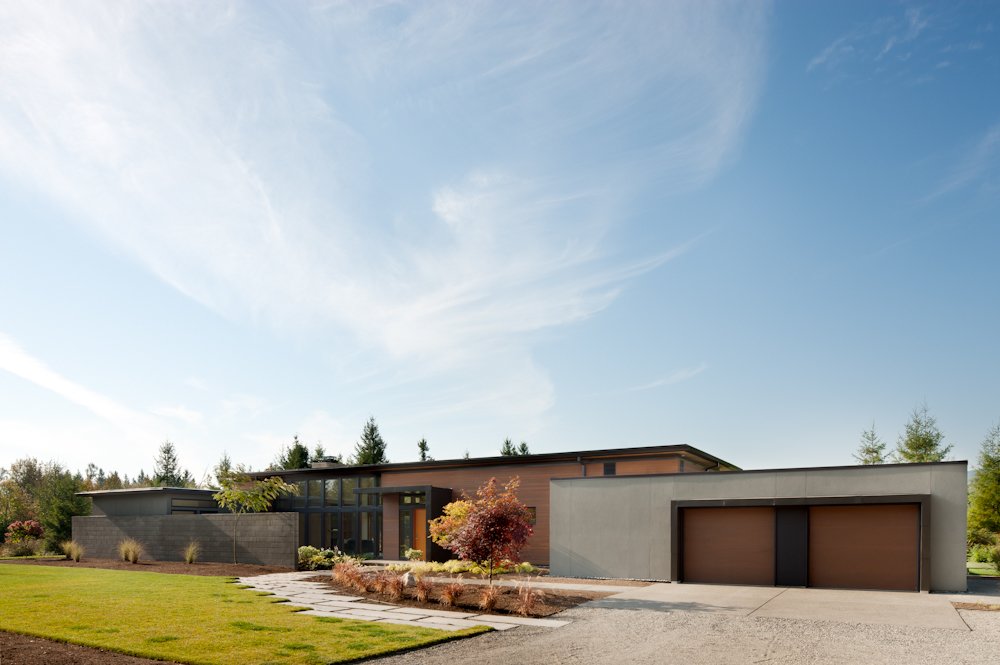
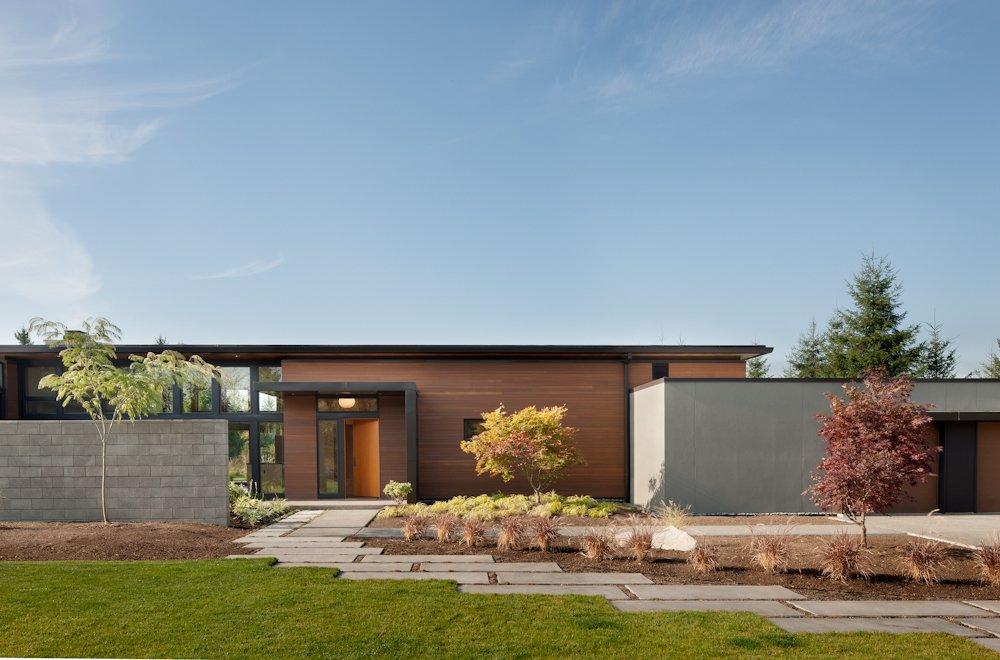
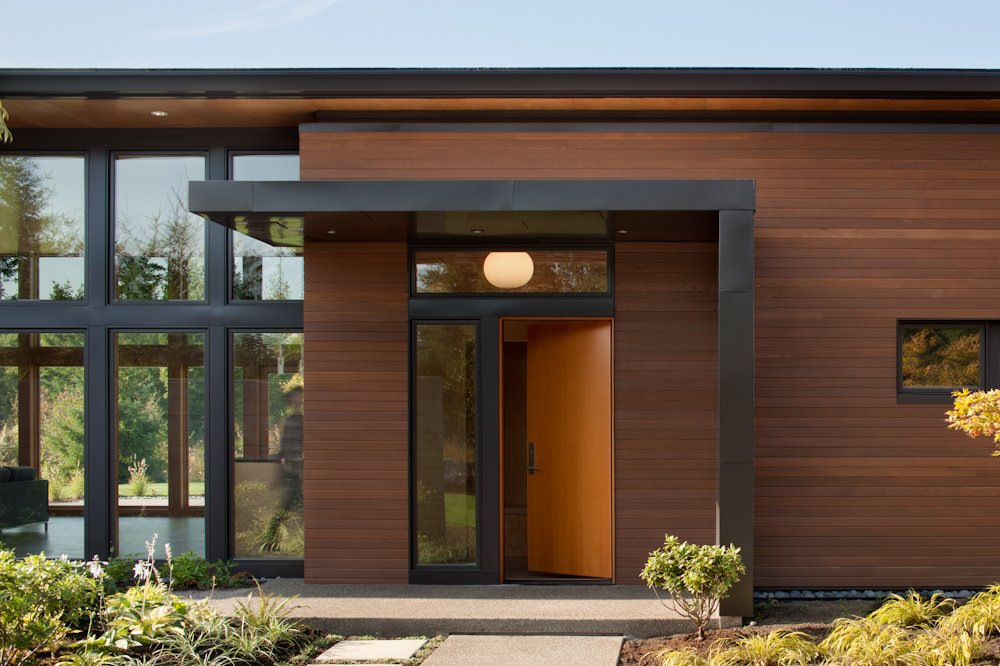
See more on Dwell.com: Olympia Prairie Home by Coates Design Seattle Architects – Yelm, Washington
Homes near Yelm, Washington
- Cabin in Longbranch
- Center Stage Modern Contemporary
- Cedar Haus
