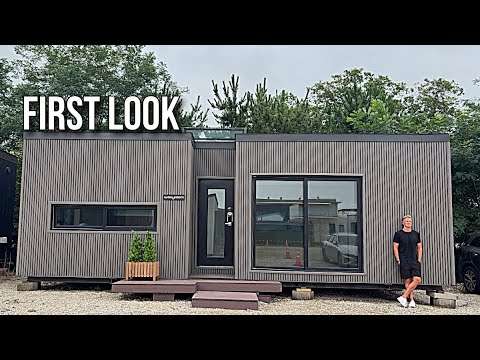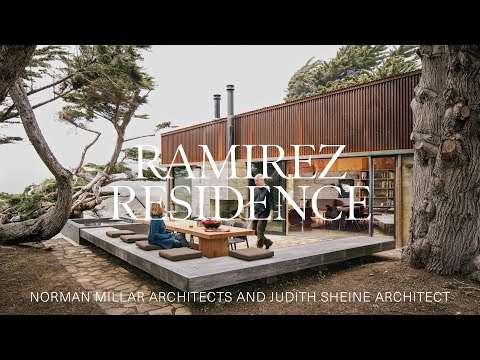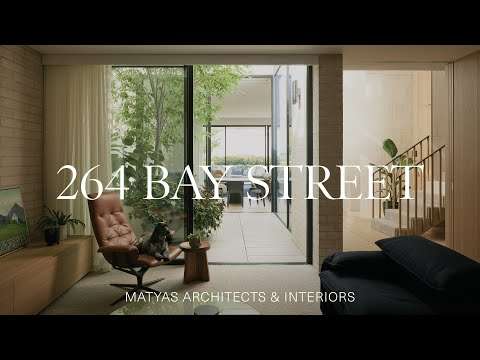Perched on the shores of Wallis Lake on Australia’s NSW Mid-North Coast, the Wallis Lake House by Matthew Woodward Architecture offers breathtaking panoramic views of water, mountains, and sky. Designed as an experimental yet highly functional retreat, this contemporary home captures the northern sun, welcomes cooling sea breezes, and blends seamlessly into its surroundings with a green roof and cultivated landscaping.
Inside, the house embraces both comfort and connection to nature, providing open spaces for gathering and quiet corners for reflection. Large windows frame the lake’s changing moods — from glassy pink sunsets to misty ocean mornings rolling over Booti Booti National Park. Sustainable living is at the heart of its design, with fresh produce from the roof garden supporting a self-sufficient lifestyle.
Discover the architectural details, sustainable features, and stunning location that make Wallis Lake House a true coastal sanctuary.
Wallis Lake House, Matthew Woodward Architecture, modern house design, Australian architecture, sustainable home, coastal retreat, green roof house, contemporary house, lakefront property, NSW architecture
Credits:
Architects: Matthew Woodward Architecture
Lead Architects: Matthew Woodward
Landscape: Pangkarra Garden Design
Engineering: Partridge Structural
Design Team: Matthew Woodward, Patrick Maitland, Callum Eve
Collaborators: PCM Projects
Location: Pacific Palms, Elizabeth Beach, NSW, Australia
Team: Matthew Woodward, Callum Eve, Patrick Maitland, Nicholas Papas
Builder: PCM Projects w/ Jack James Construction
Landscape Design: Pangkarra Garden Design
Area: 190 m²
Year: 2019
Photographer: Brett Boardman





