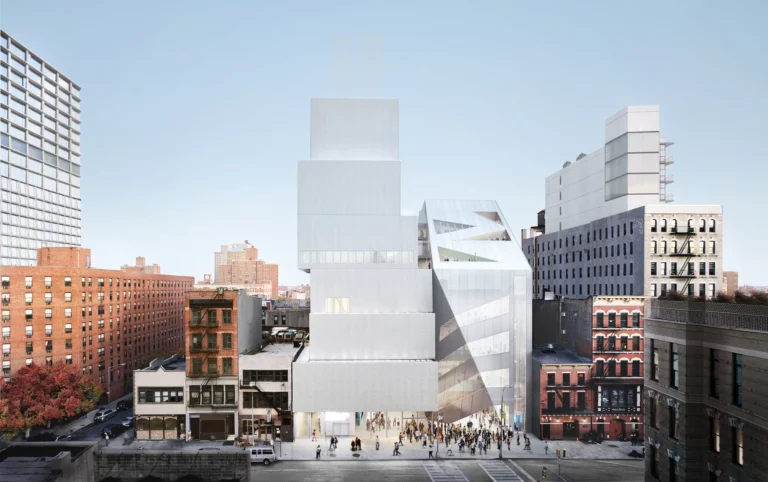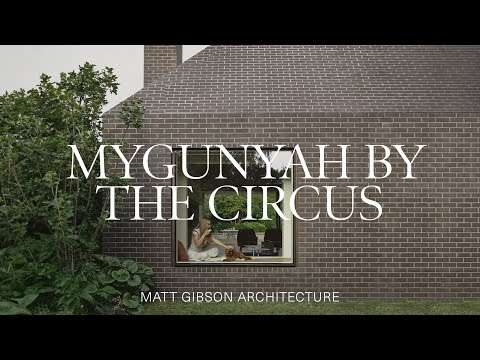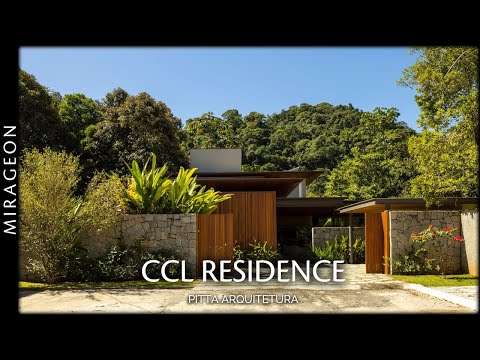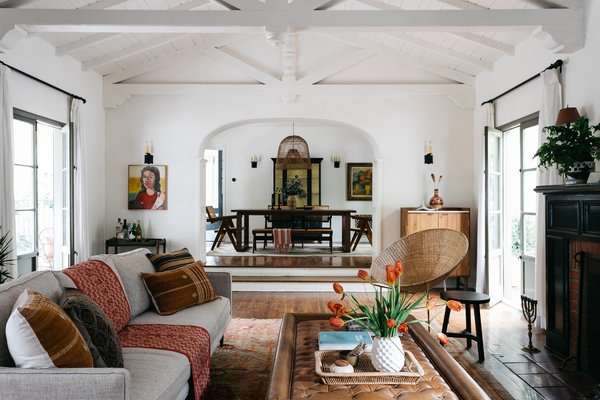Nestled into a hillside in Glendale, California, this glass box overlooks an open space preserve.
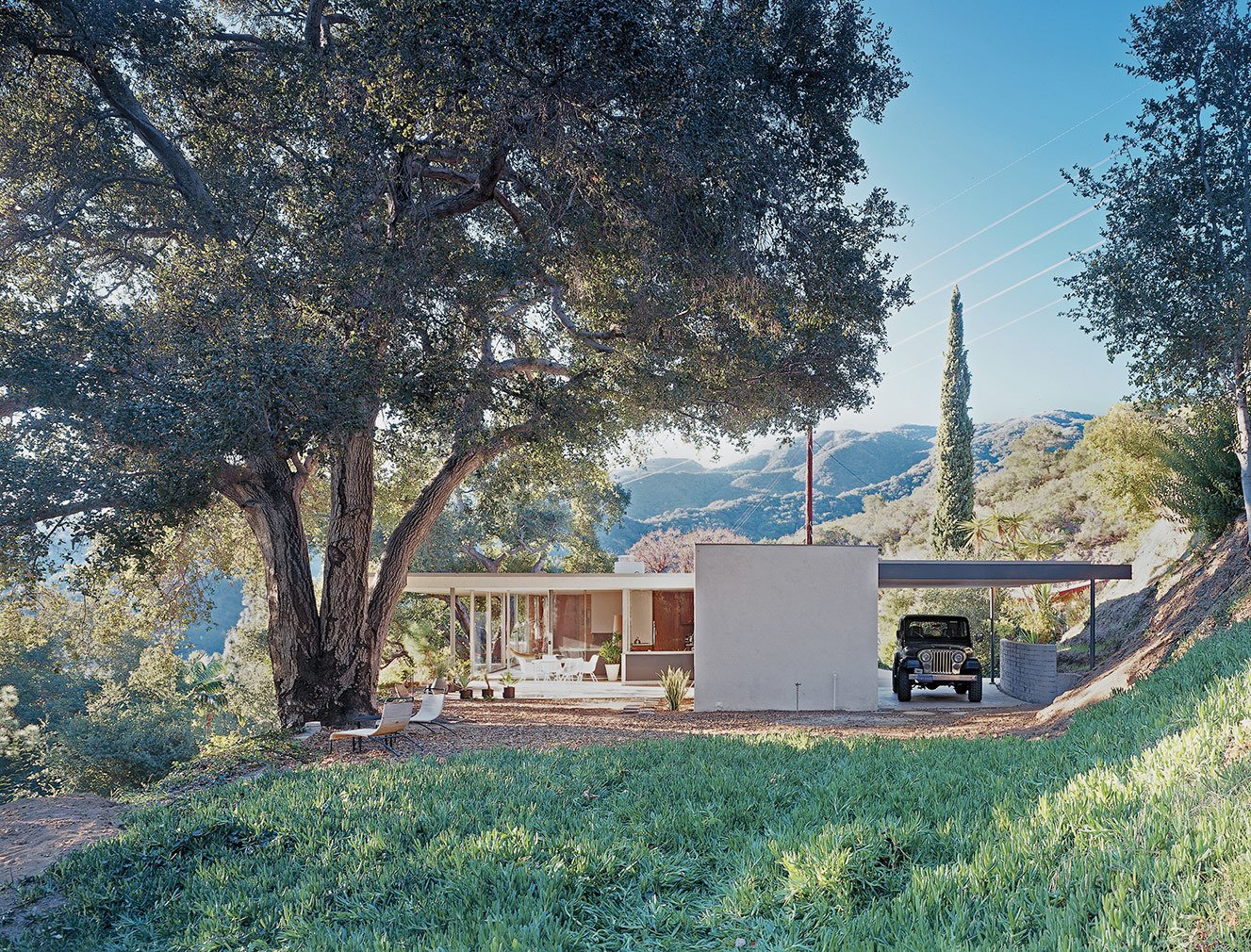 Verdugo Mountains Open Space Preserve, affording the home complete privacy, as well as the enjoyment of local wildlife and the natural landscape." class="webpexpress-processed">
Verdugo Mountains Open Space Preserve, affording the home complete privacy, as well as the enjoyment of local wildlife and the natural landscape." class="webpexpress-processed">Architect Richard Neutra’s 1961 Taylor House is surrounded by woodlands and enjoys the privacy of a quiet, dead-end street. Its glass walls, open layout, and sightlines lend a sense of expansiveness and connection to nature.
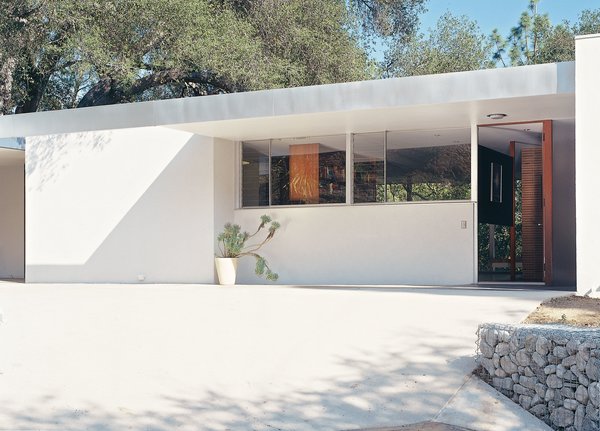 pied-a-terre for empty-nesters Maurice and Marceil Taylor. An obscure front facade provides privacy from the street, although not much is needed given the home's location atop a steep, dead-end street in the Verdugo Mountains north of Glendale, CA." class="webpexpress-processed">
pied-a-terre for empty-nesters Maurice and Marceil Taylor. An obscure front facade provides privacy from the street, although not much is needed given the home's location atop a steep, dead-end street in the Verdugo Mountains north of Glendale, CA." class="webpexpress-processed">In 1961, Richard Neutra built a pied-à-terre for empty nesters Maurice and Marceil Taylor. An obscured front facade provides privacy from the street, although not much is needed given the home’s location atop a steep, dead-end street in the Verdugo Mountains north of Glendale, California.
Photo by Tim Street-Porter, courtesy Crosby Doe Associates
A description of the home in Taschen’s Richard Neutra: Complete Works describes the home this way: “Surrounded by oaks, the small house is spacious, highly organized, easy-going. No attitude. What looks to be a judicious use of lines and planes unfolds into a complex integration of events that knit the house together seamlessly and created the context for dwelling.”
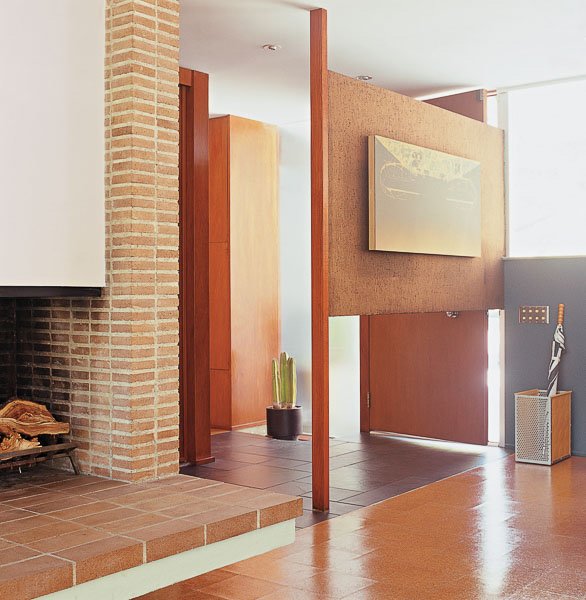
At the home’s main entry, a simple dark burlap panel eases the transition between public and private spaces while delaying the reveal of home’s enchanting views.
Photo by Tim Street-Porter, courtesy Crosby Doe Associates
Now nearly 60 years after its construction, the Taylor House was recently listed for $1,750,000. The current and longtime homeowner restored the 1,477-square-foot dwelling about a decade ago, preserving many of Neutra’s details and outfitting the interior with vintage midcentury furniture. The kitchen appears largely in vintage, if not original, condition, as does the living room and two bedrooms. Keep scrolling to see more of this nature lover’s retreat in the Verdugo Mountains.
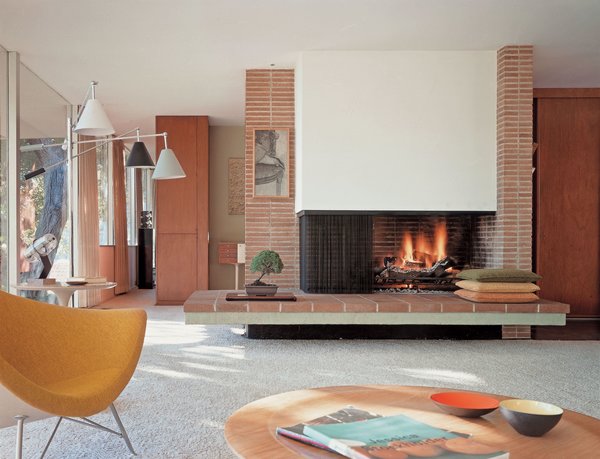 A brick fireplace divides several spaces and sightlines within the otherwise open-concept floor plan. In the background, floor-to-ceiling mahogany cabinetry creates privacy and a transition along the hallway into the master suite." class="webpexpress-processed">
A brick fireplace divides several spaces and sightlines within the otherwise open-concept floor plan. In the background, floor-to-ceiling mahogany cabinetry creates privacy and a transition along the hallway into the master suite." class="webpexpress-processed">A brick fireplace divides several spaces within the otherwise open-concept floor plan. In the background, floor-to-ceiling mahogany cabinetry creates privacy and a transition along the hallway into the master suite.
Photo by Tim Street-Porter, courtesy Crosby Doe Associates
See the full story on Dwell.com: Richard Neutra’s Enchanting Taylor House Seeks $1.75M
Related stories:
- This Pierre Koenig–Designed Midcentury Marries Killer Looks With Great Bones
- An Imposing Concrete, Glass, and Steel Home by Ray Kappe Lists for $5.5M
- Golden Age of Hollywood Actor Katharine Hepburn’s Former L.A. Hideaway Is Back on the Market

