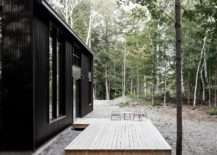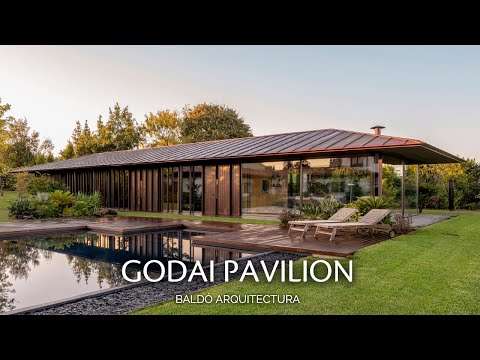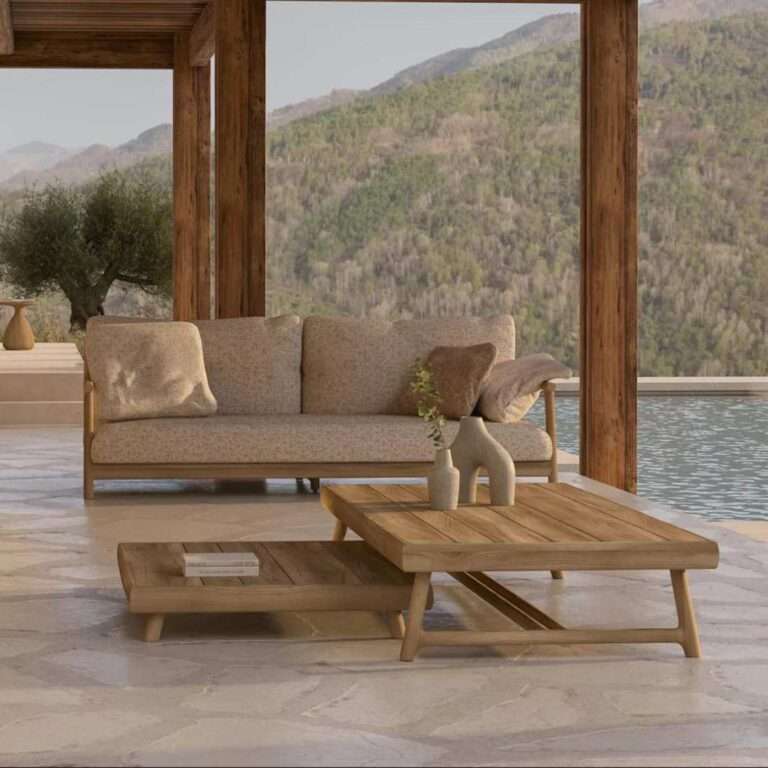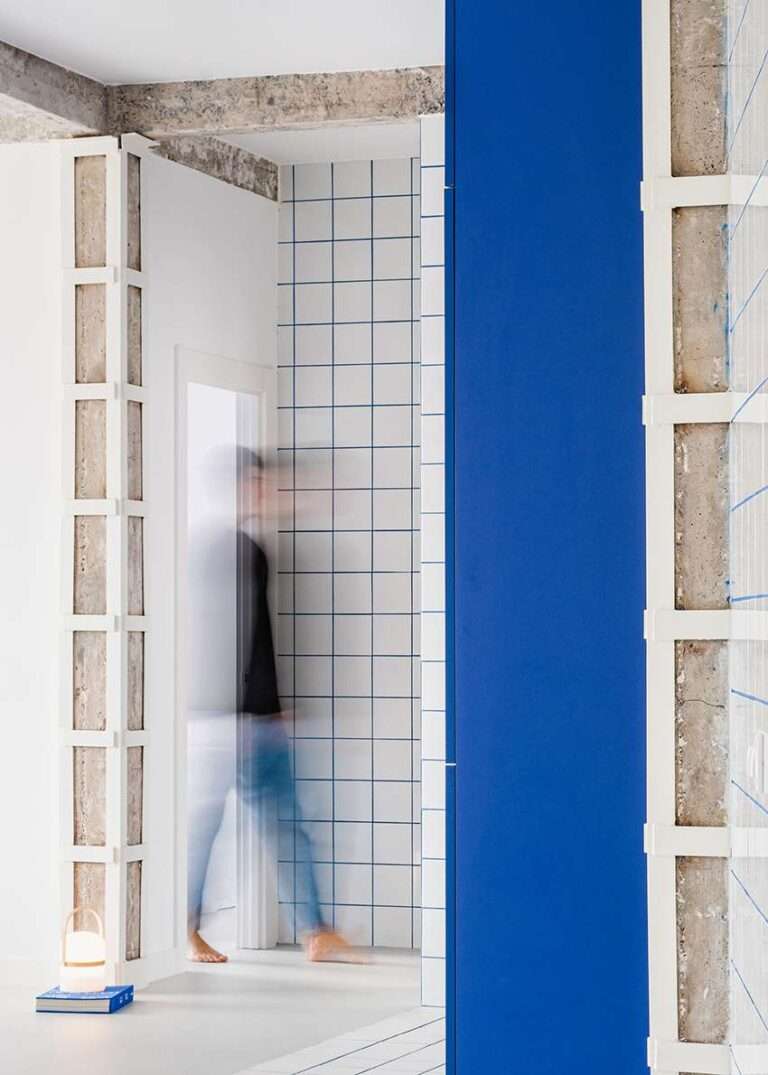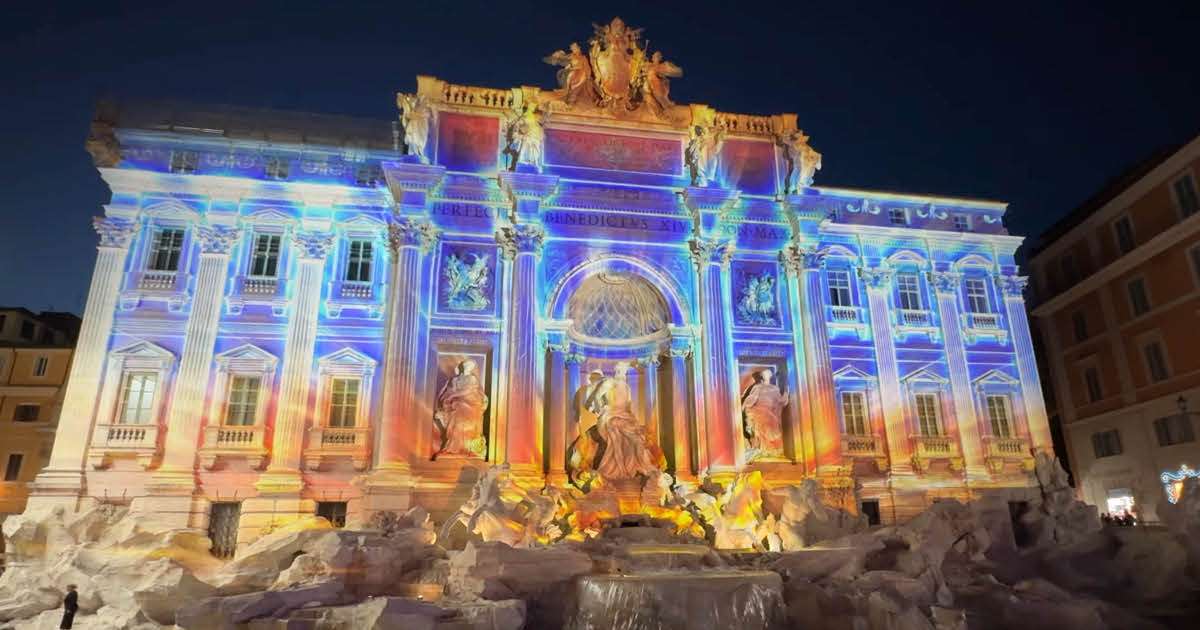
Last year, more than 21 million tourists passed through Rome—and many of them undoubtedly paid a visit to the Trevi Fountain. At 86 feet high and 161 feet wide, it stands as the city’s largest Baroque fountain, and one of the finest examples of Italian architecture. Back in May, the Trevi Fountain also transformed into a canvas for a decadent light show, in celebration of the Internationali BNL d’Italia tennis tournament.
Free and open to the public, the light show was displayed every 10 minutes from 9 p.m. to midnight, illuminating the fountain with splashes of color. These animations were accomplished through projection mapping, each directly interacting with the fountain’s various features. At the beginning of the show, for instance, a dramatic ripple travels across the entirety of the fountain, as if mimicking the water below. Later, bursts of yellow would pop across its intricate columns, while rich blues would wash over the sculptures. At one point, vibrant patterns gently rotate around the fountain’s center, reminiscent of ancient Roman mosaics.
As with any public art installation, opinions about the light show were divided. Some were mesmerized, seeing the show as a combination of tradition, history, and contemporary technology. Others expressed distaste, claiming that the landmark’s artistic integrity was compromised.
“It’s a beautiful, historic fountain and the light show looks like something you would see in Las Vegas,” one user commented on an Instagram post. “It cheapens it.”
“It doesn’t need any enhancement, especially from digitization,” another user added. “It’s stunning and awe-inspiring all alone.”
On that same post, however, others disagreed: “This was awesome to see,” one person commented, while yet another said, “I want to go back.”
When overlooking these differences, the light show does still pose intriguing questions about how the past and present should interact, particularly with regards to such culturally significant monuments.
Back in May, the Trevi Fountain featured a decadent light show, in celebration of the Internationali BNL d’Italia tennis tournament.
Related Articles:
LEGO Lets You Bring a Piece of Rome to Your Home With This 1,880-Piece Trevi Fountain Set
Artist Meticulously Recreates Italian Monuments With Thousands of LEGO Bricks
Fascinating Animation Reveals the Inner Workings of the Colosseum in Ancient Rome
