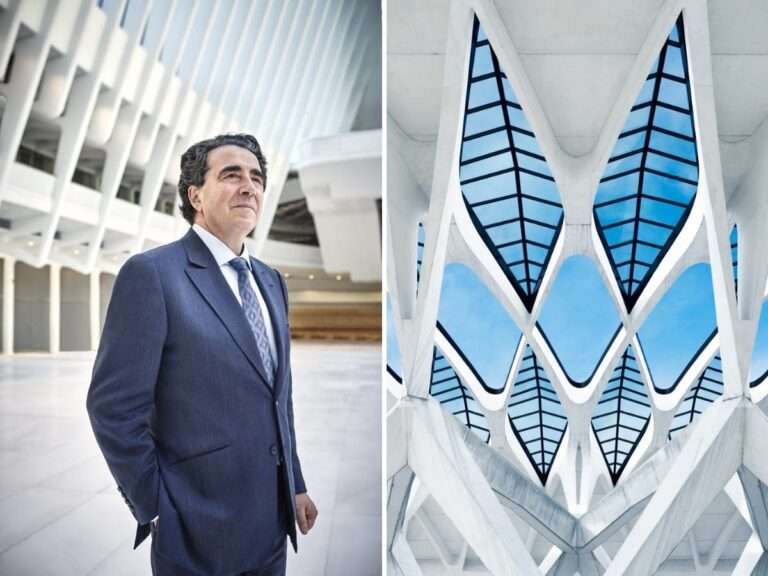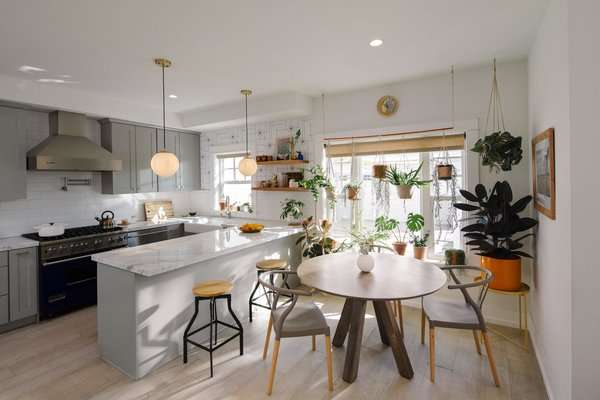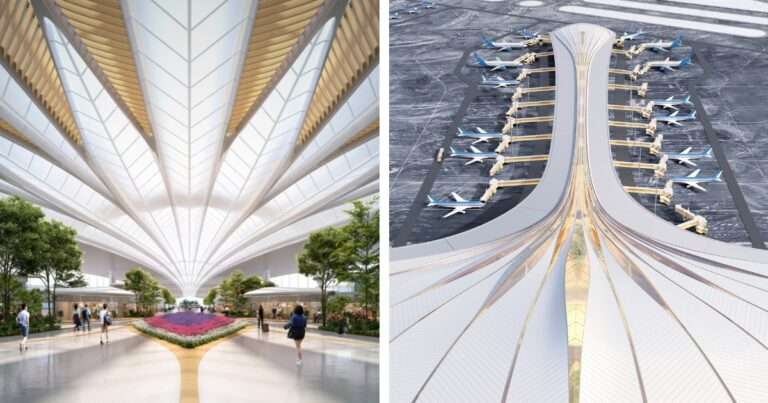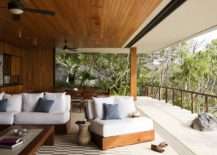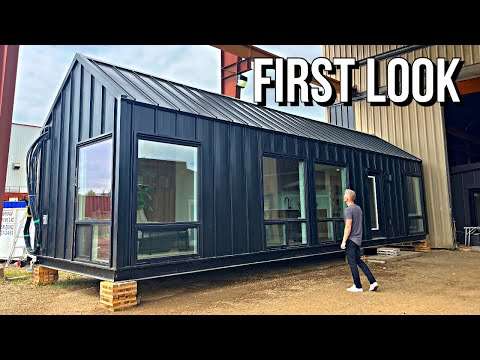A barn-like residence on the Chilean archipelago of Chiloé honors the rural, coastal landscape.
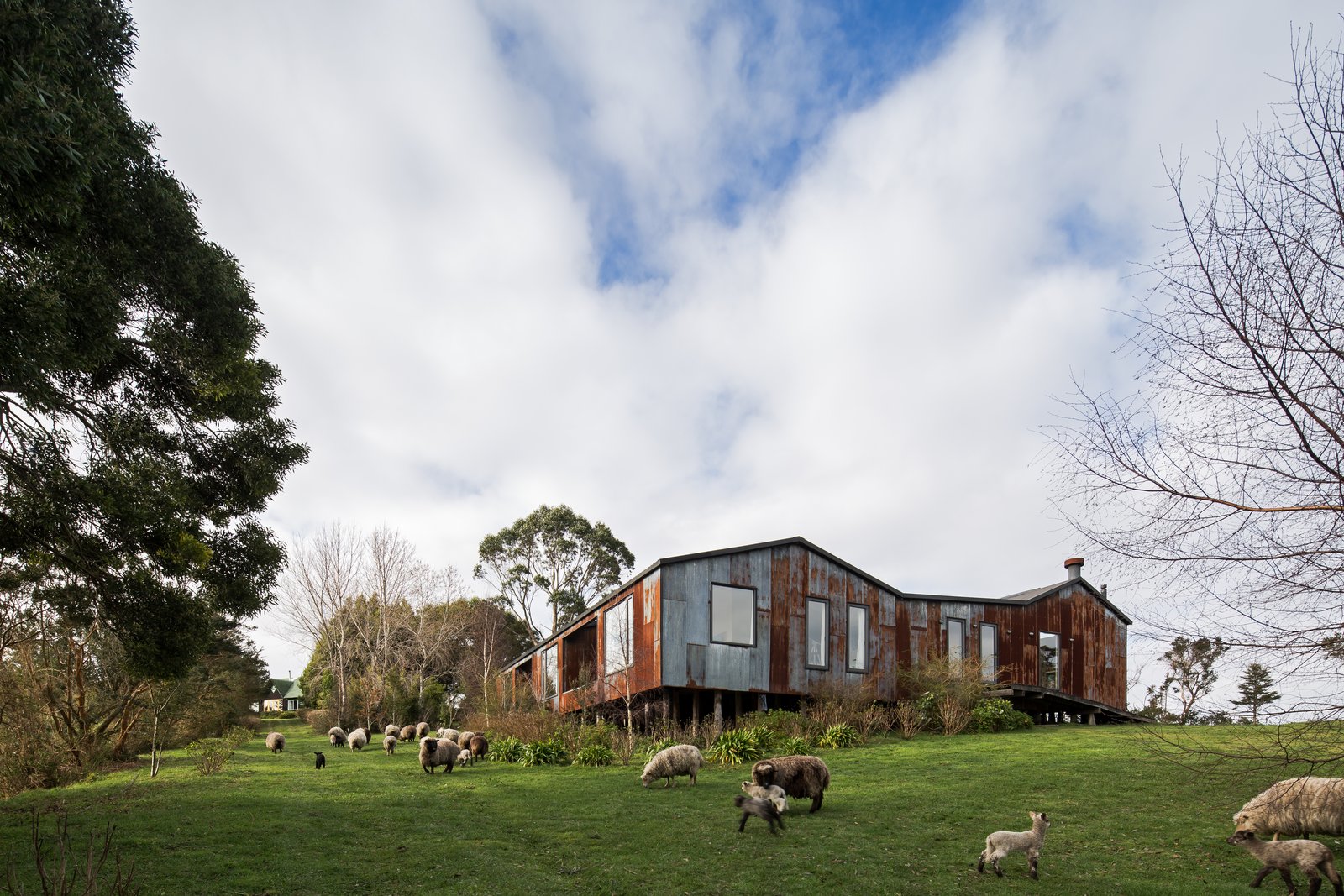
When a family from Santiago called on architect Baltazar Sánchez to build a weekend residence on rural Chiloé Island, the design objective was simple: to design a home that “seemed like it was always there,” says Sánchez. Merging old and new, the unassuming family getaway keeps a low profile on the scenic coast.
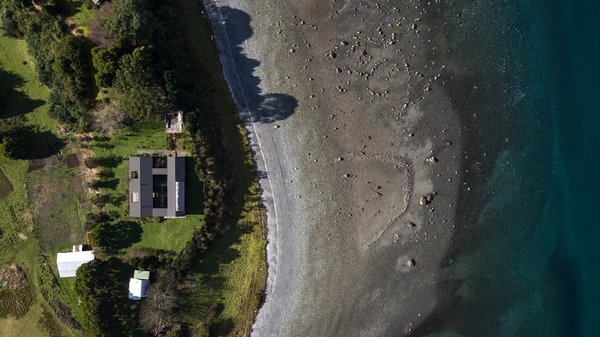
Bordered by water and gently rolling hills, the secluded home withstands constantly changing climate conditions.
Photo: Nico Saieh
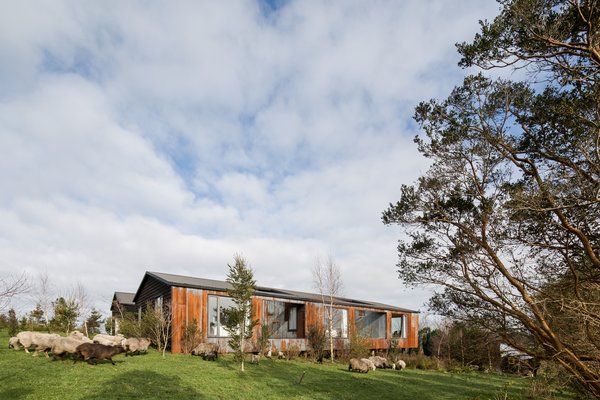
In designing the home, “a very important factor was the study of the construction in the area, both in materials and orientation, especially due to the weather,” explains architect Baltazar Sánchez. “The conversations with the locals were very important.”
Photo: Nico Saieh
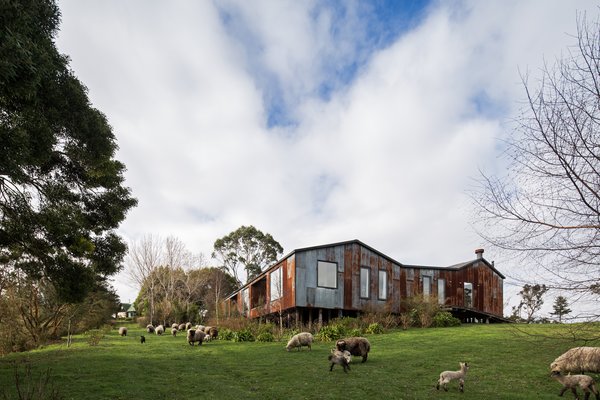
A key directive in the home’s design was that “the materials were all from the island, and all very simple,” says Sánchez.
Photo: Nico Saieh
See the full story on Dwell.com: Rusted Zinc Helps This Family Getaway Take On the Elements in Chile
