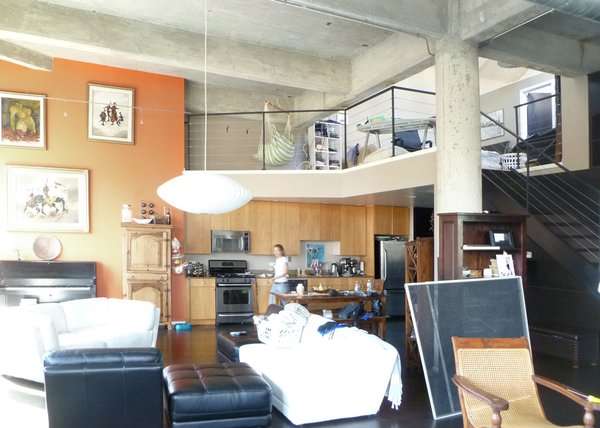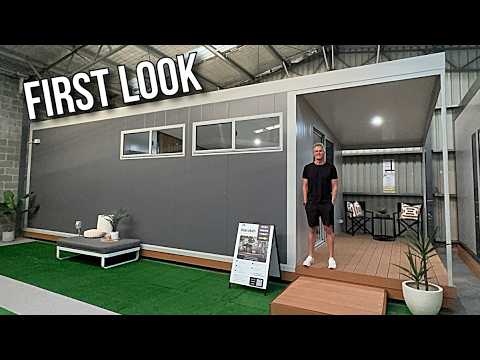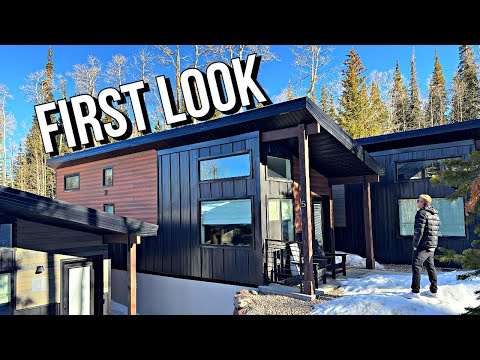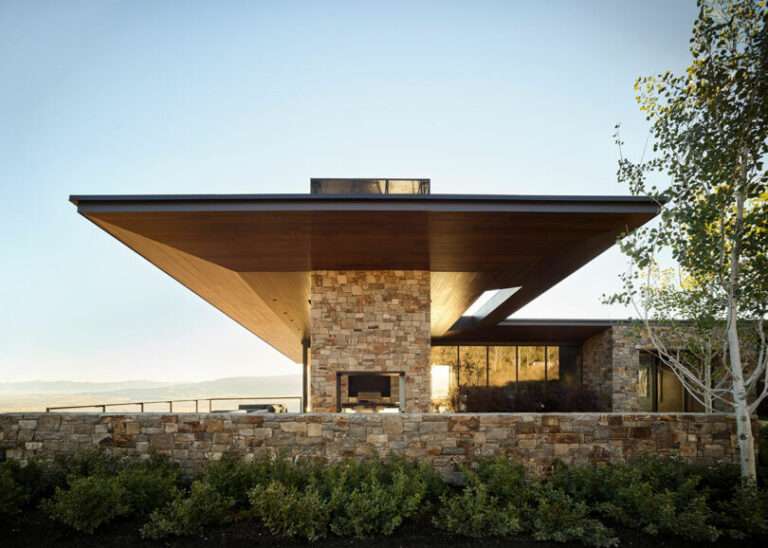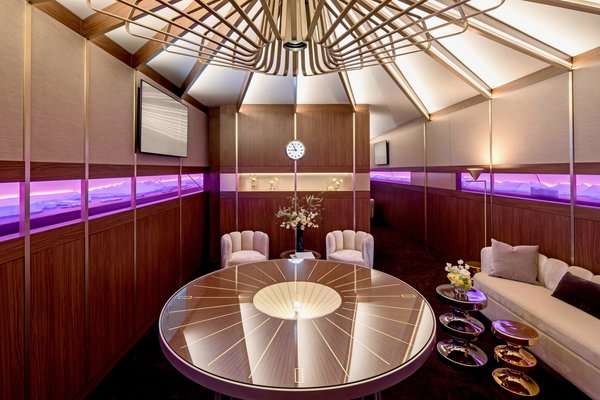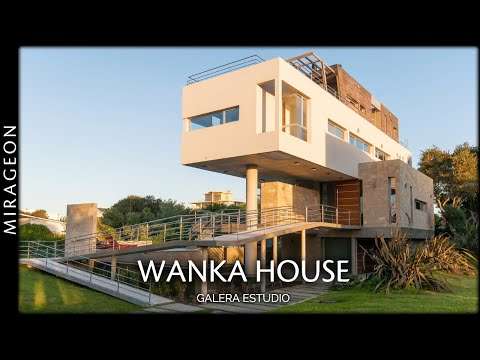This project was commissioned by a couple living in Vancouver who fell in love with Salt Spring Island (as many do) and decided to build their dream home on a beautiful high-bank waterfront lot overlooking views of Sansum Narrows and Vancouver Island beyond. The clients had an affinity for mid-century modern design and requested that the house be reminiscent of that style. As one ascends the driveway an accessory building presents itself containing a garage and studio. A path leads from the accessory building to the house which is nestled into a rocky hill and surrounded by several large arbutus trees. The house is a U shape plan framing a courtyard overlooking the ocean. Living spaces are arranged at the centre or bottom of the U with 2 sleeping wings on either side projecting toward the ocean. Both the house and accessory building are clad in black vertical wood siding and protected by flat roofs with generous overhangs. Large sliding glass doors provide seamless transitions from inside to outside and maximize the natural light. Walnut flooring and cabinetry are featured throughout the home to provide a richness and warmth. This home is a tranquil setting to light a fire, have some wine, and watch the eagles soar in front of a backdrop of pacific north-west magic.
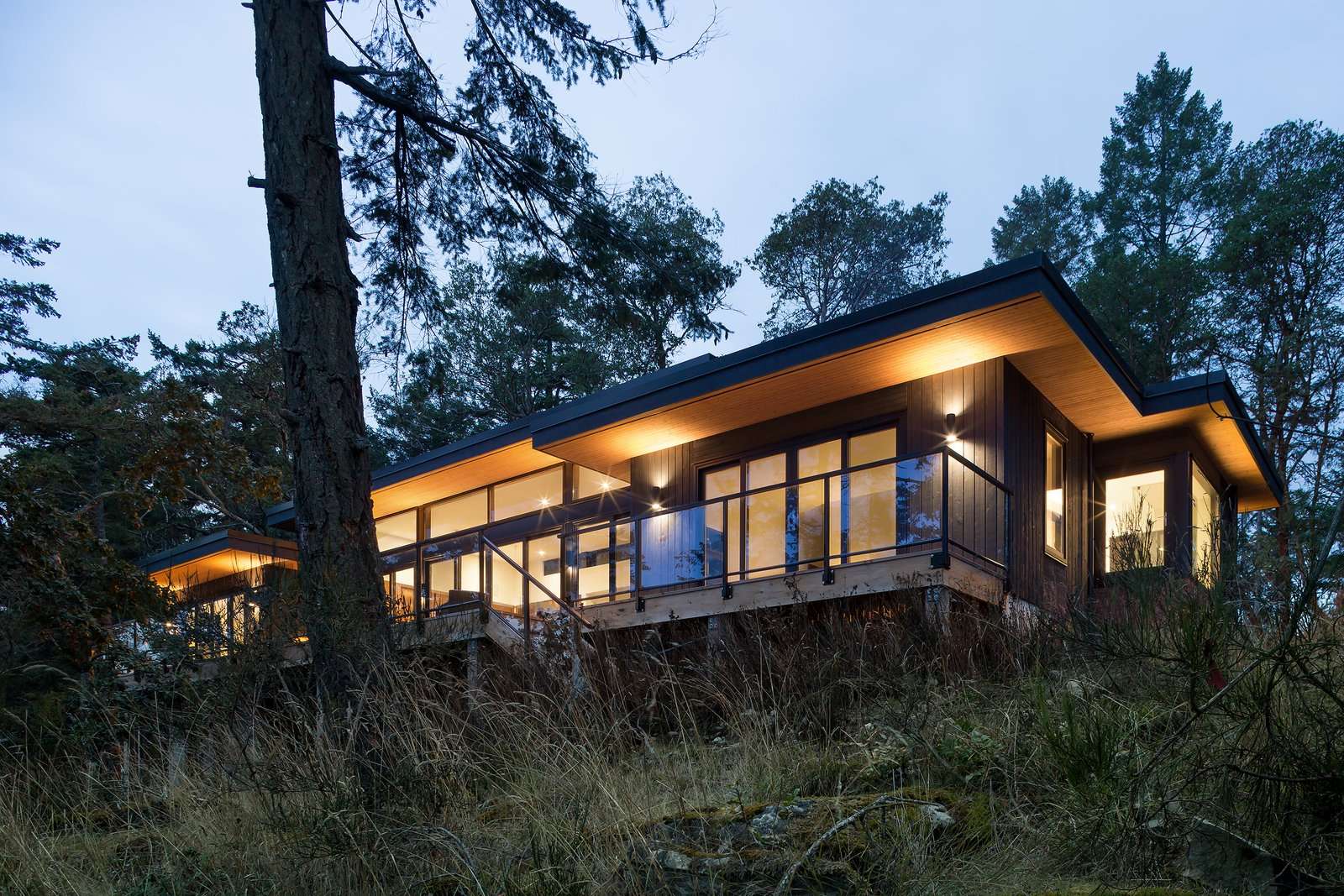
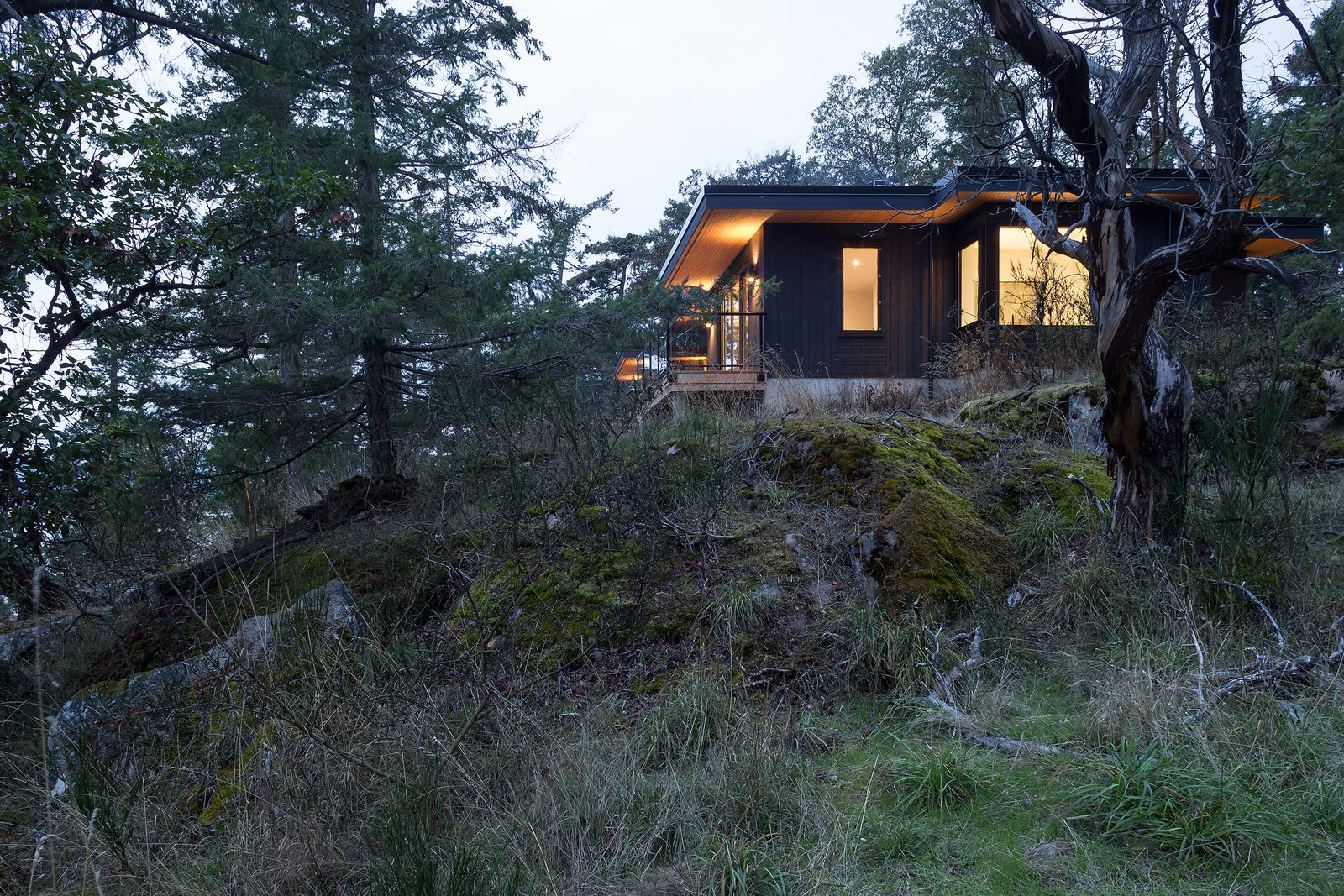
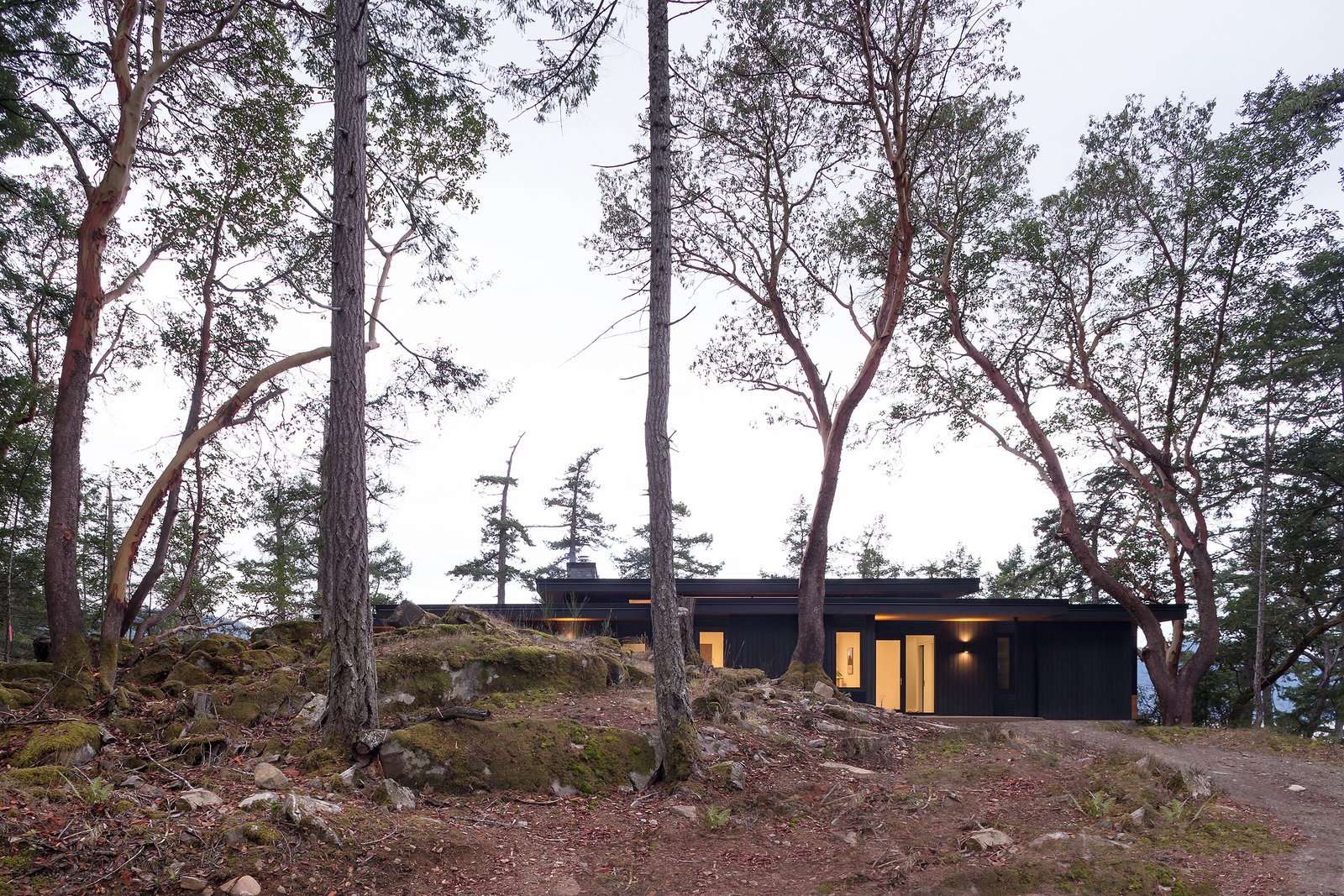
See more on Dwell.com: Salt Spring Island Residence 2 – British Columbia, Canada
Homes near British Columbia, Canada
- Lightbox
- San Juan Islands Residence
- Salt Spring Island Cabin
