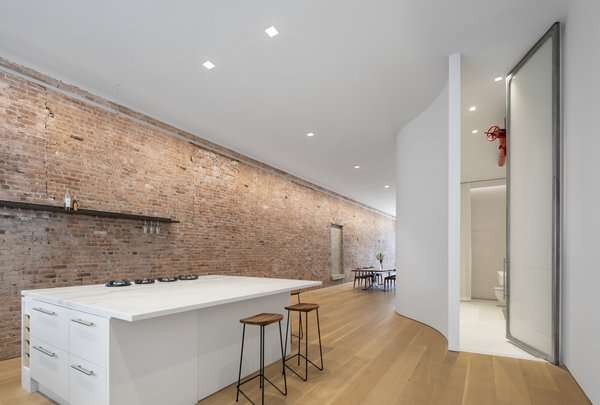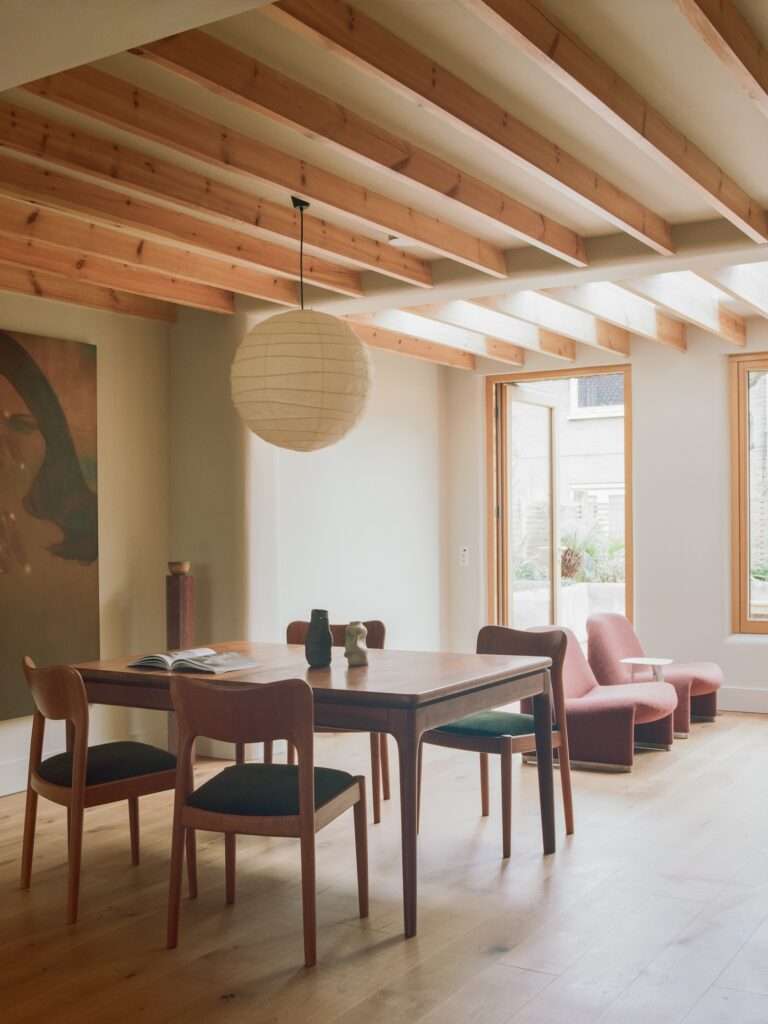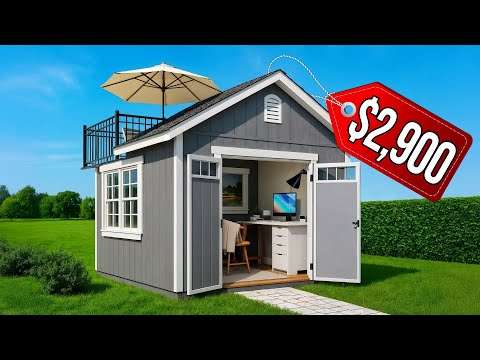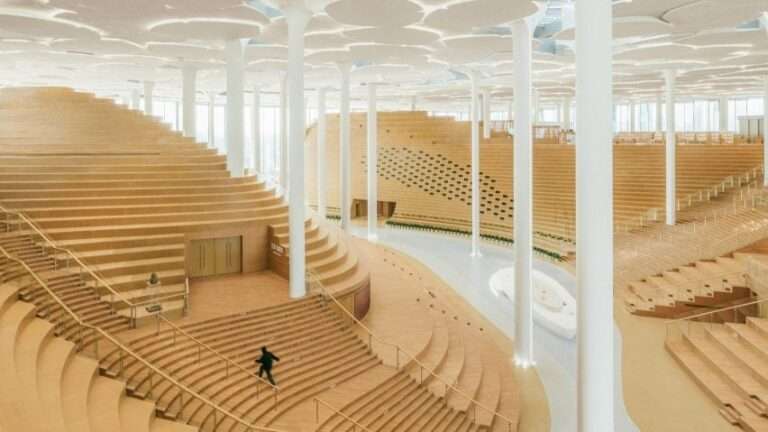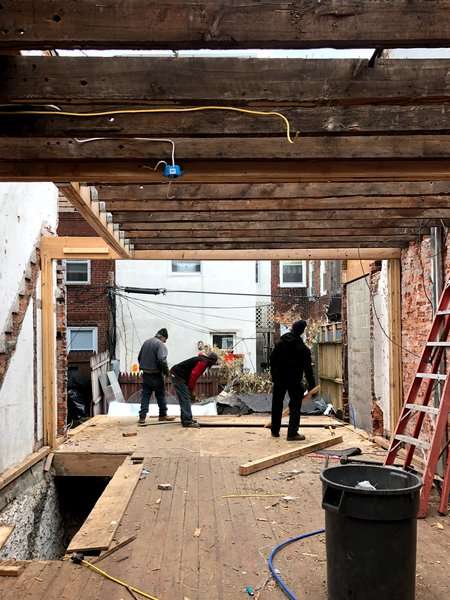Meandering steps set against emerald green sew circulation into the Andes mountains as each platform moves guests from turquoise waters to a monolithic, modernist structure situated atop the cliff some 6,200 feet above sea level in Guatapé, Colombia. On the 1.5 acre swath of private shoreline overlooking this fresh-water reservoir is a 3,500-square-foot structure and the latest addition to Seattle-based Schenkar Luxury Homes’ international portfolio, realized in collaboration with Bogota-based GA Arquitectura y Construcción. Comprising 5 bedrooms, 4 baths, a media room, an office, and over 2,000 square feet of outdoor deck, the residence commands a nearly panoramic view of its site in a showcase of customization that marries sustainability with engineering.
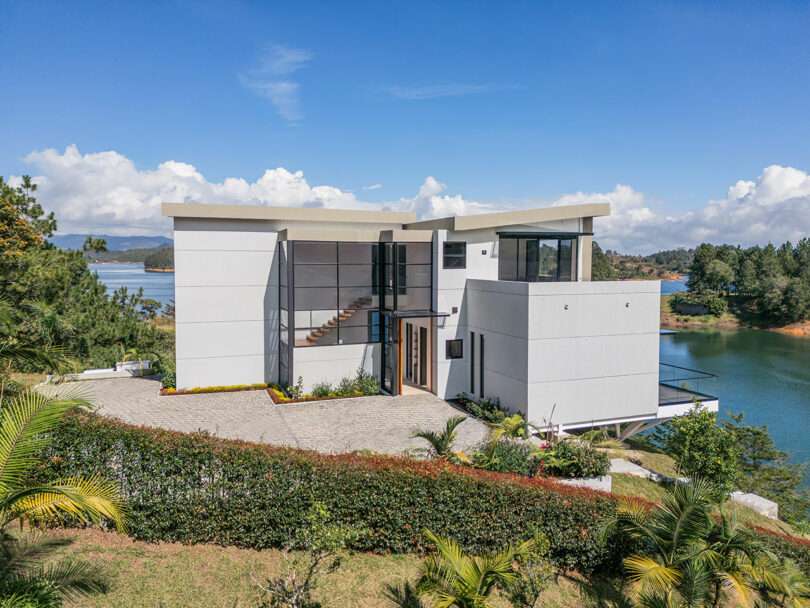
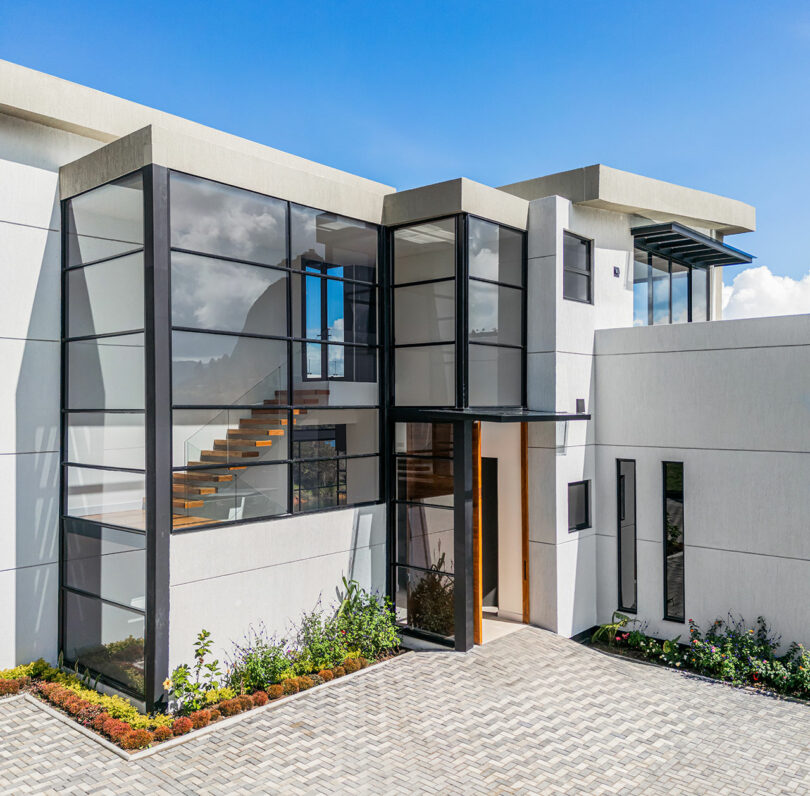
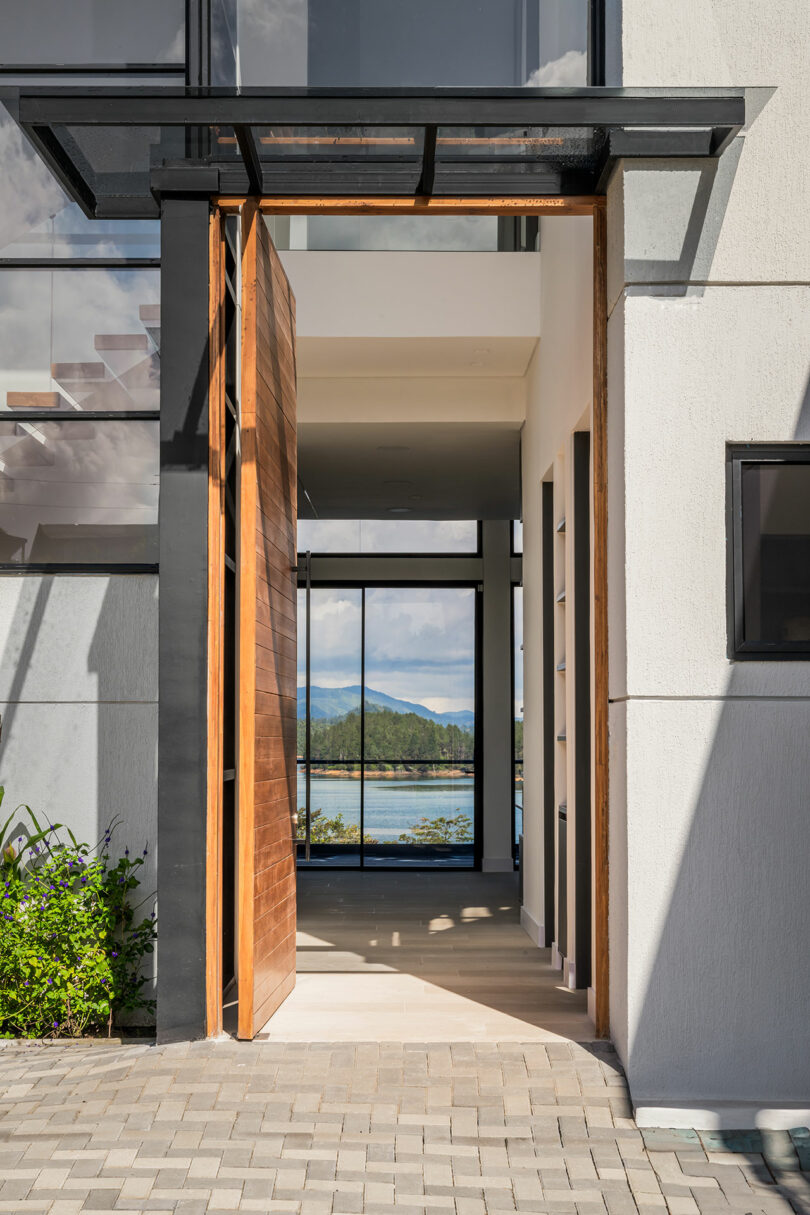
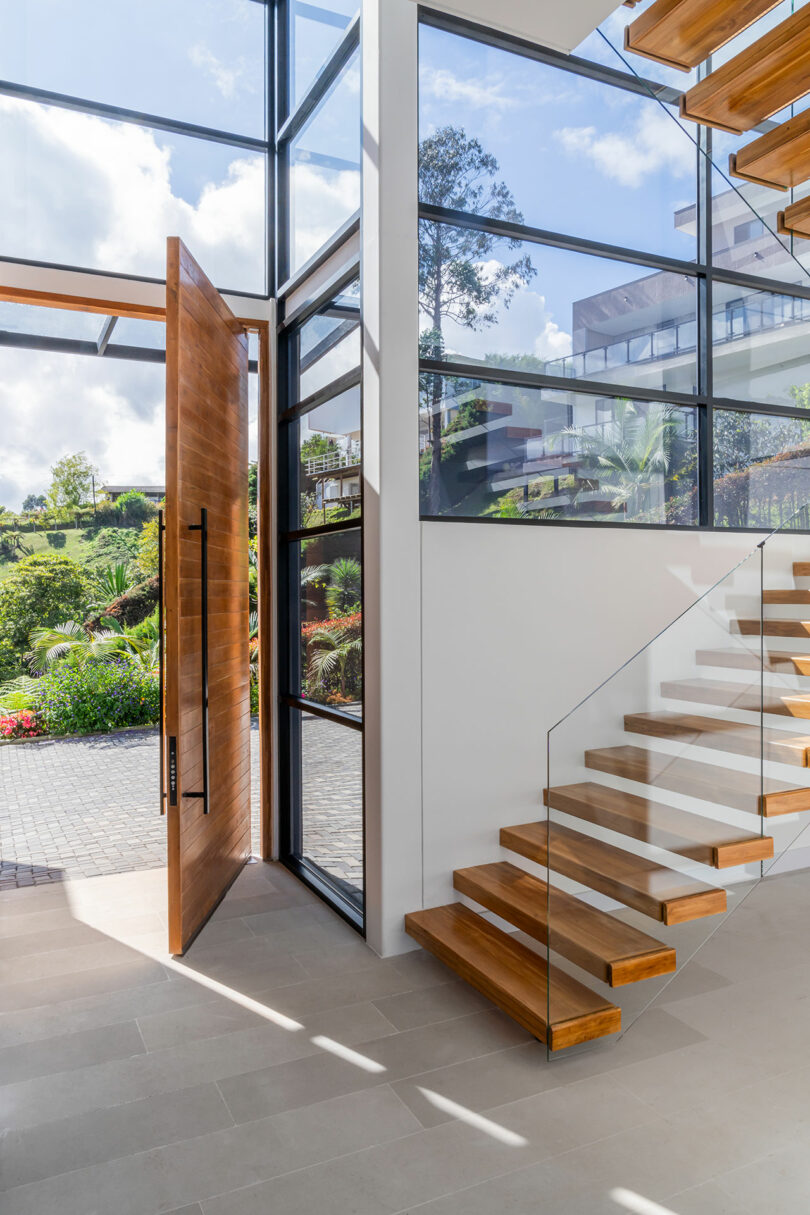
Design, development, and construction of this project took roughly 3.5 years and 9 phases of meticulous edits, from initial exploration and ideation to the grand opening, to reach completion. Unable to use traditional machines to excavate, pour concrete, or drill pilings, due to the location’s inaccessibility and steep topography, Schenkar opted to employ muscle and invest in hand craft. Floor plates, ceiling surfaces, and glass walls link the interior and exterior as concrete, steel, Colombian stone, and Italian marble meld with a material palette of white, black, and gray tones accented throughout with warmer wood paneling. The linens and furniture are also custom made and locally sourced from Bogota with special fabrics and select hues that speak to the region’s colorful architecture.
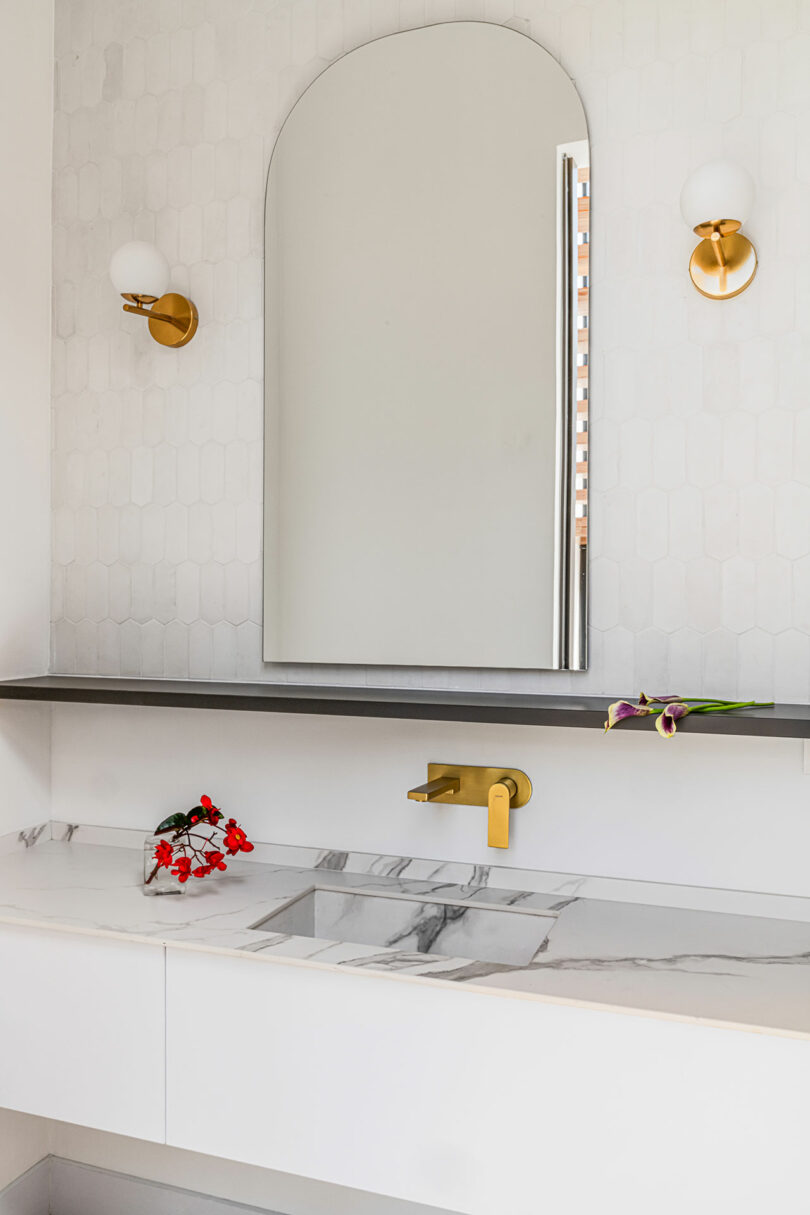
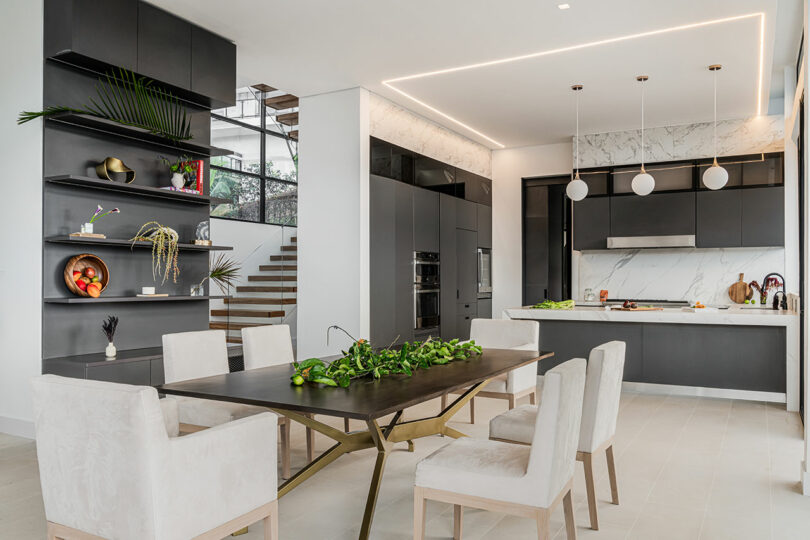
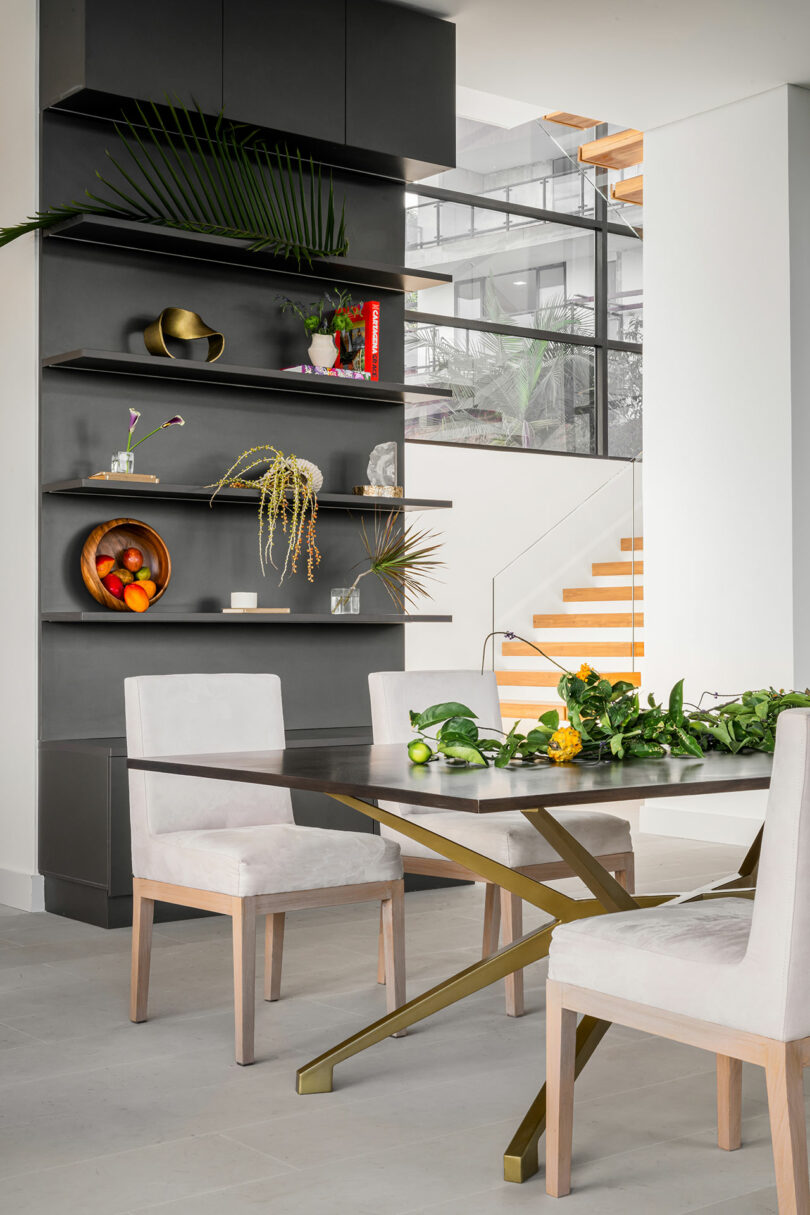
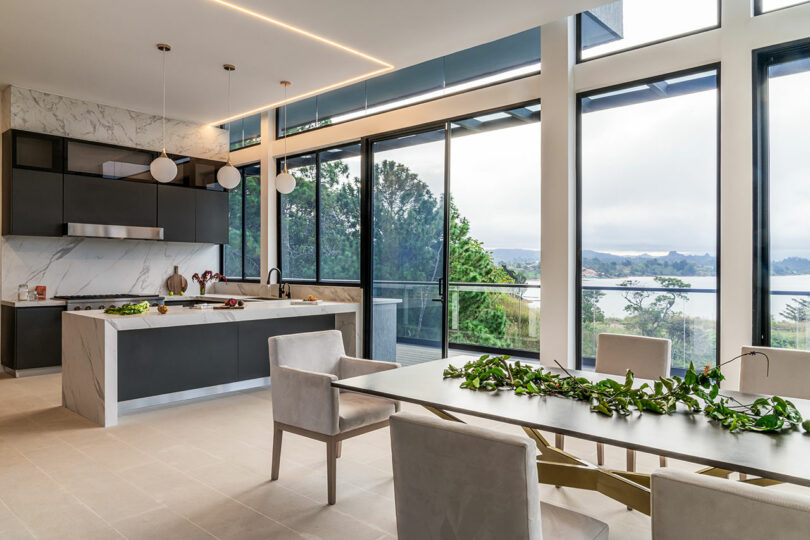
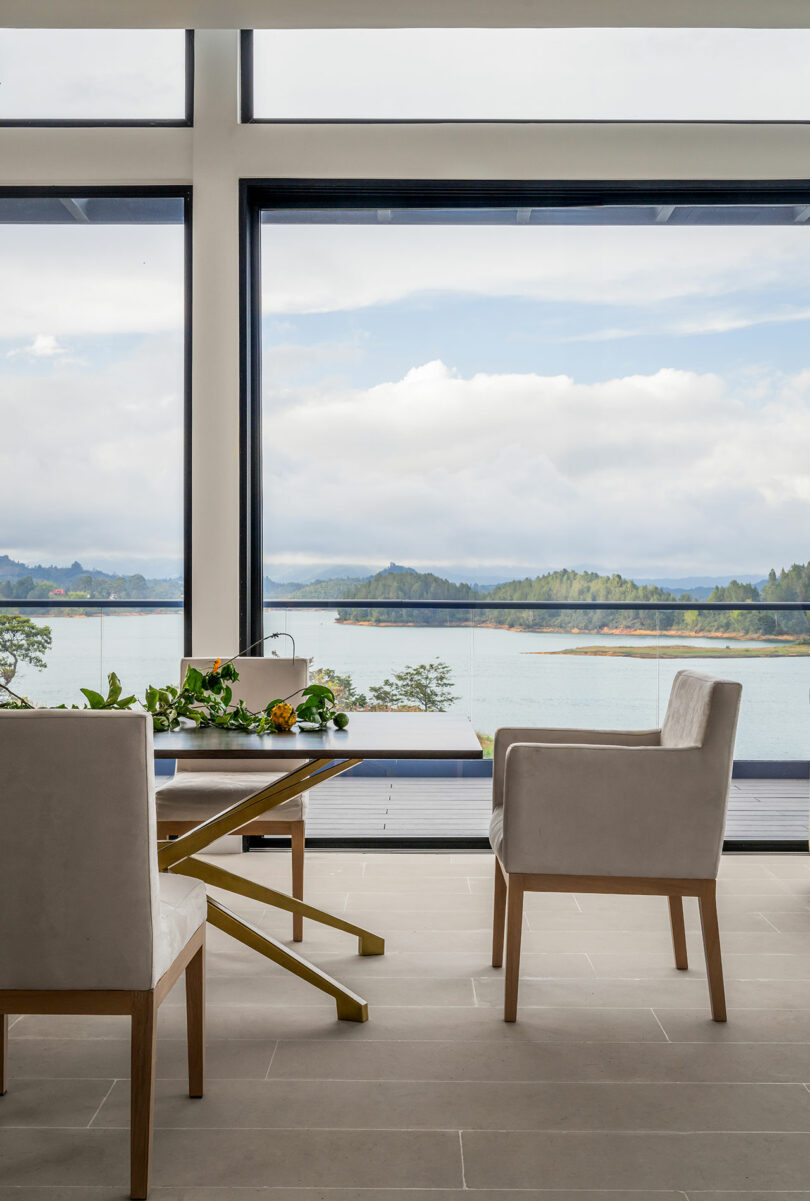
Schenkar’s capacity for aesthetic and spatial customization is matched by its robust solutions to address sustainability with ease in a triumph for normalizing, nay, prioritizing this consideration within the new build paradigm. The dwelling is outfitted with a variety of hi- and low-tech features to boast a competitive level of efficiency and eco-empathy. It is fully insulated to manage heat loss appropriately, outfitted with solar panels to take advantage of a natural power source, and incorporates recycled materials into portions of the building itself. Noteworthy still is the rainwater management system that collects runoff in cisterns to be redirected for irrigation as well as filtered for potable water. Sourcing of fixtures from sanitaryware to lighting are even considered to reduce the carbon footprint and environmental expense of construction.
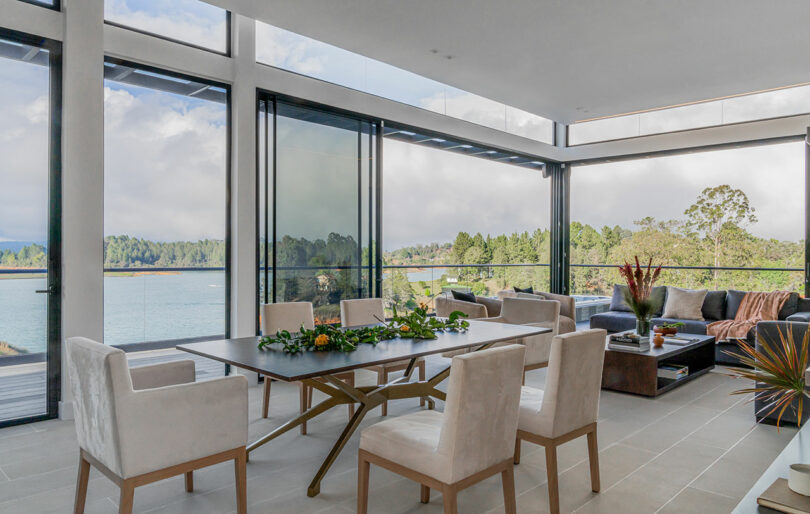
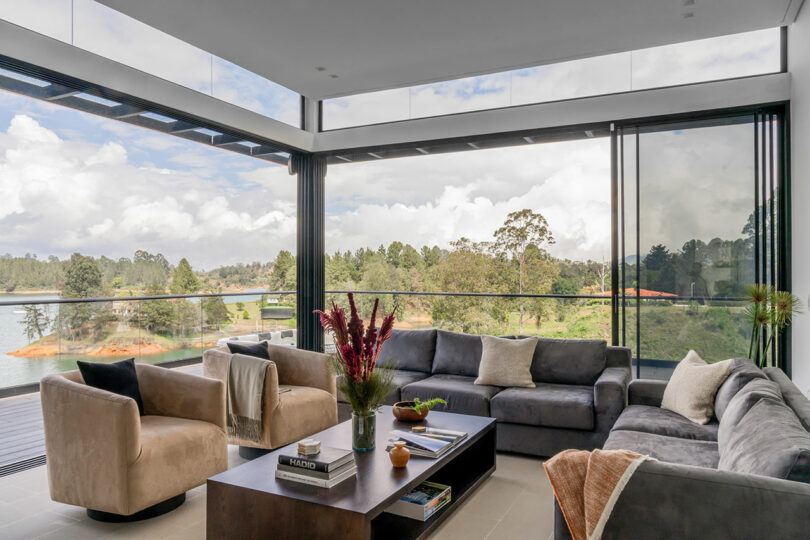
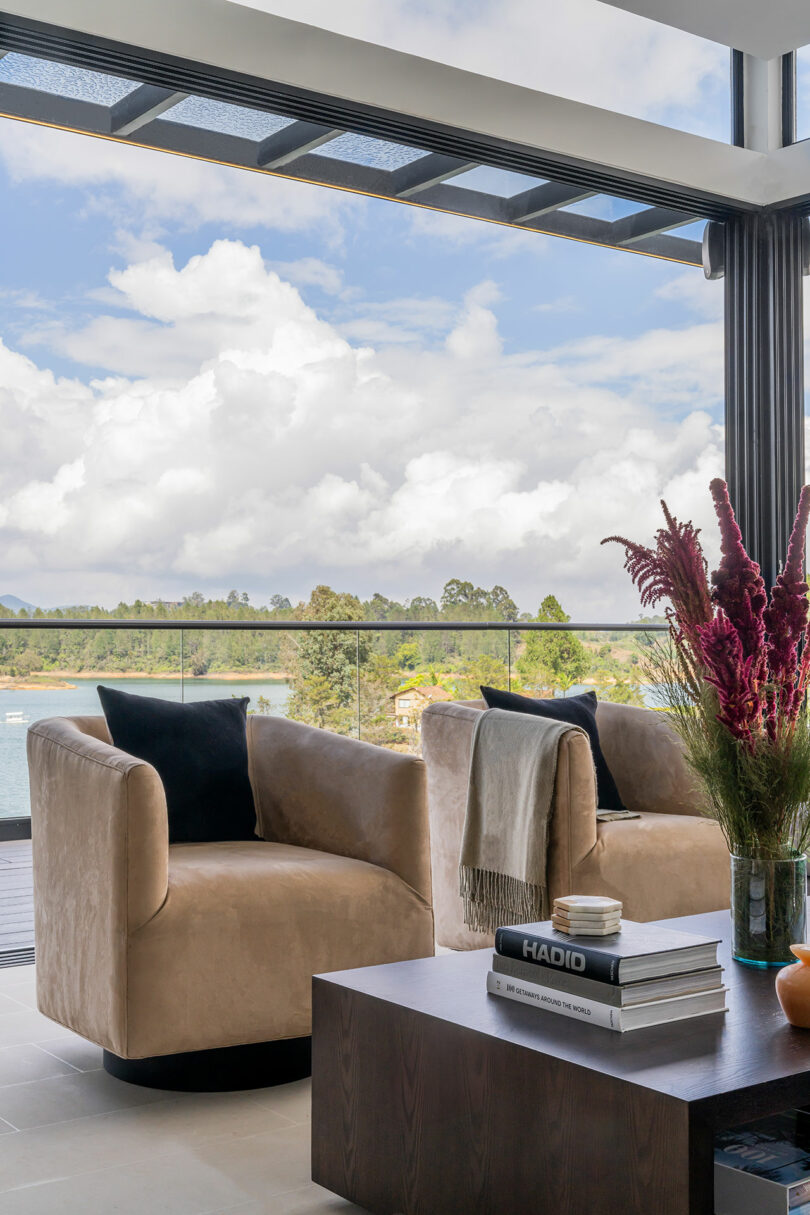
It would be remiss to conflate Schenkar’s process with that of prefabrication, which is typically used for high volume production with little accommodations for customization to taste. “Our custom homes are specific to our exact clients’ specifications, style, and functionality. We look at the environment in which the house is located as sustainability can take on many forms,” says Alex Schenkar, Principal of Schenkar Construction behind the luxury homes. “We employ thousands of local trade professionals and host regular training clinics for many of the companies in our regions. We also provide raw materials such as steel and concrete to build local roads. I specifically lead these training sessions to demonstrate new techniques and different styles of construction that are sensitive to their economics.”
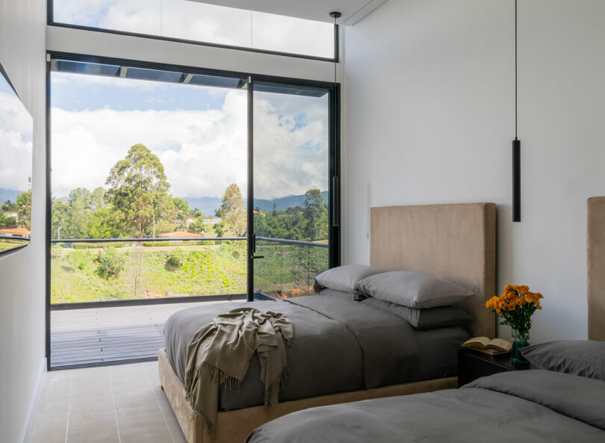
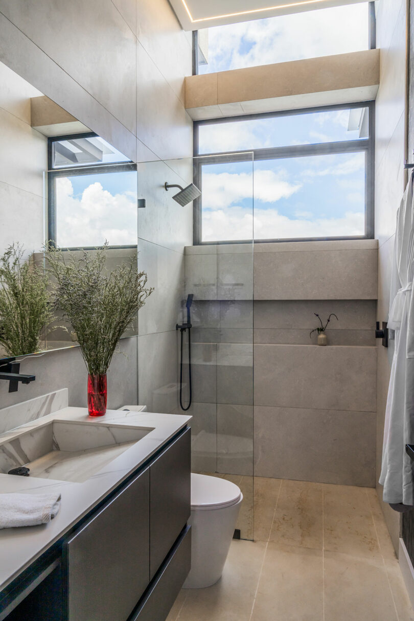
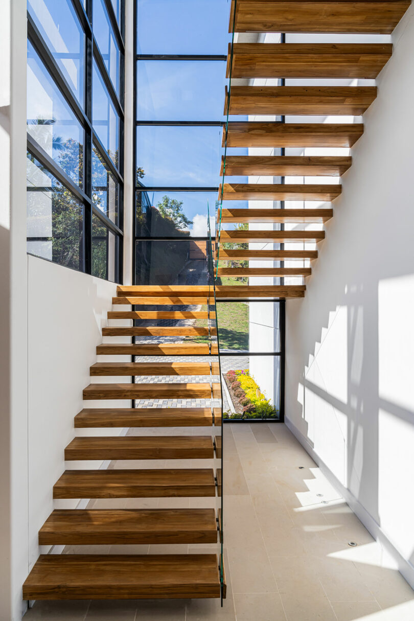
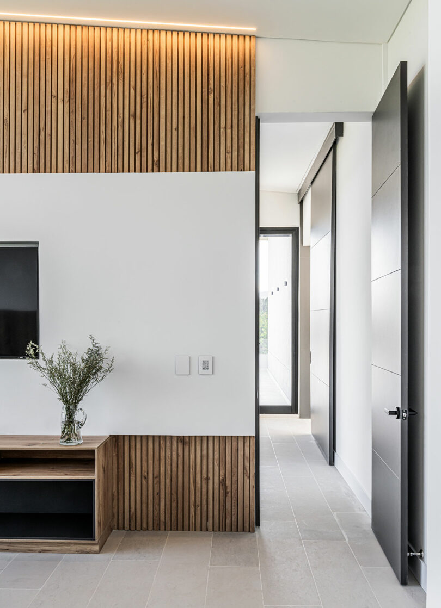
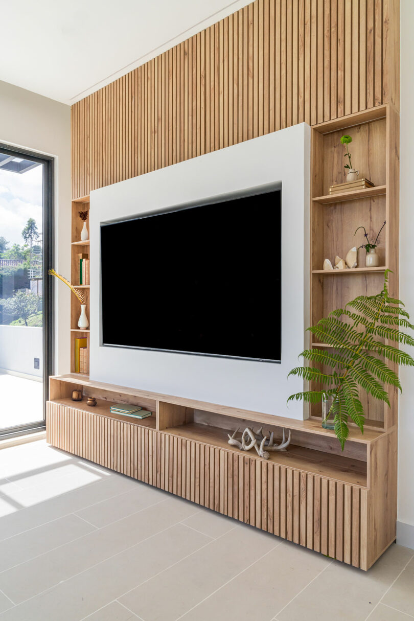
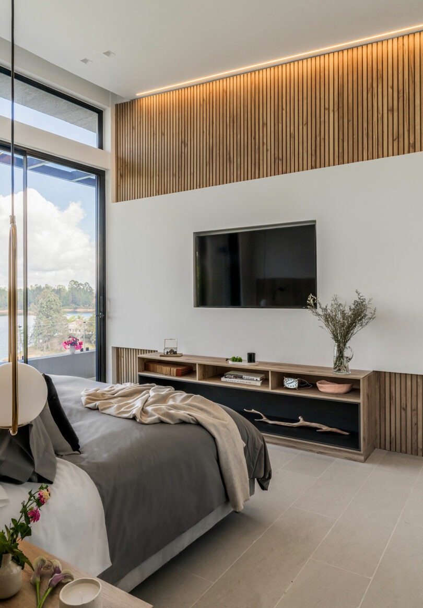
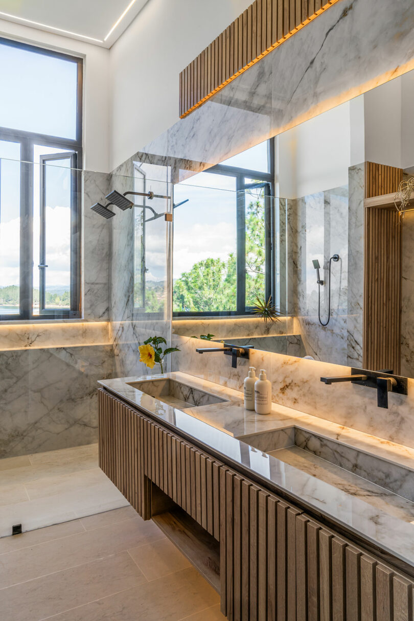
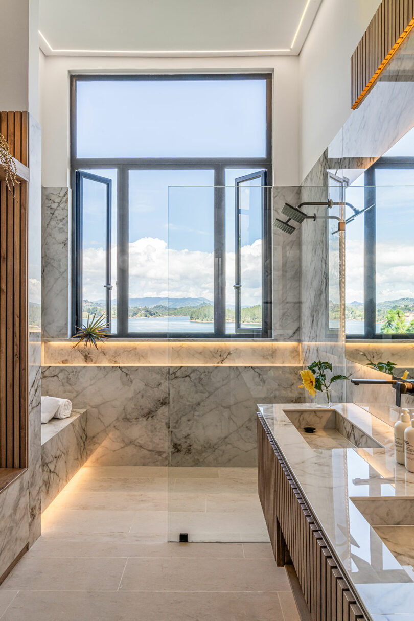
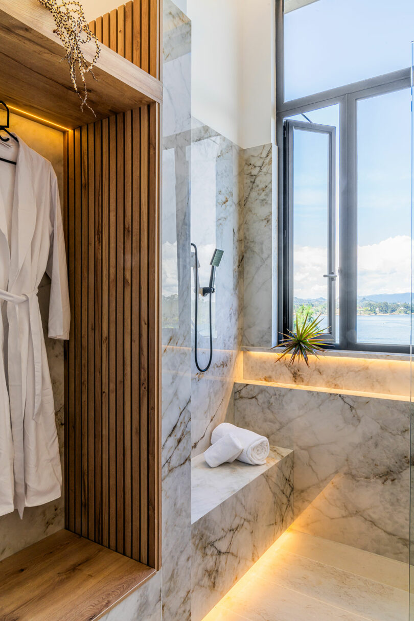
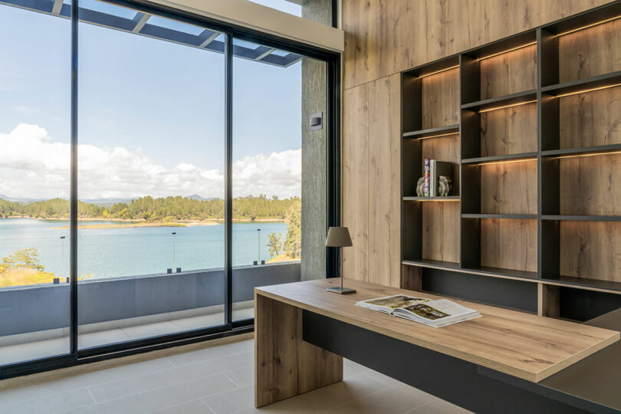
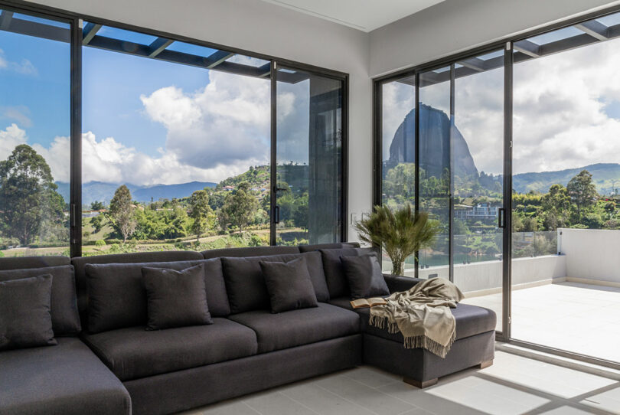
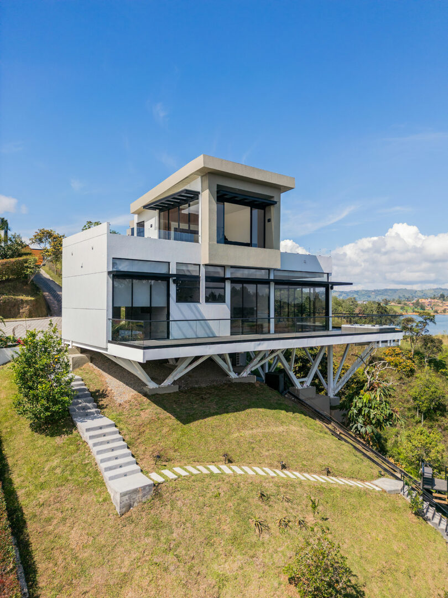
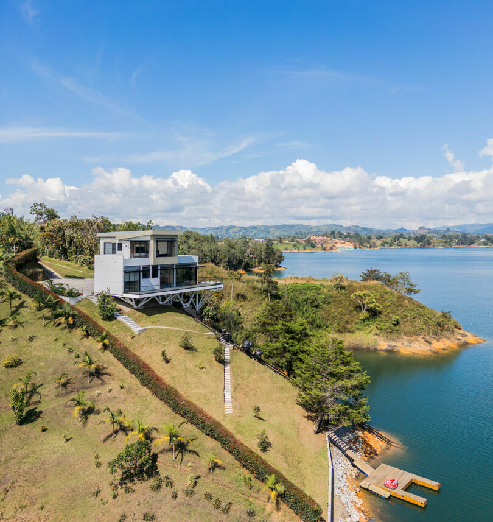
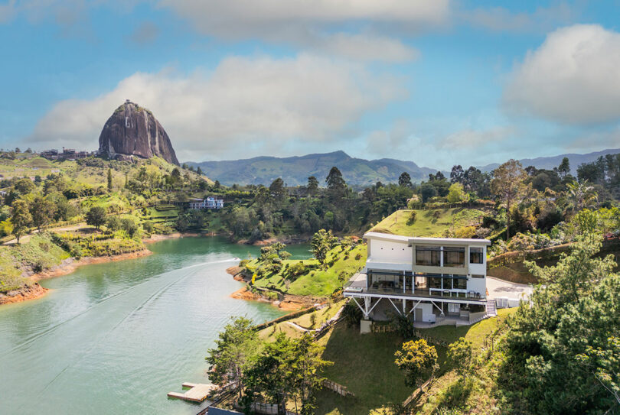
To learn more about Schenkar Construction and their customizable, luxury homes, visit schenkarluxuryhomes.com. And to learn more about their Bogota-based collaborator, visit ga-arkitectura.com.
Photography by Venjhamin Reyes; Production by Karine Monie.

