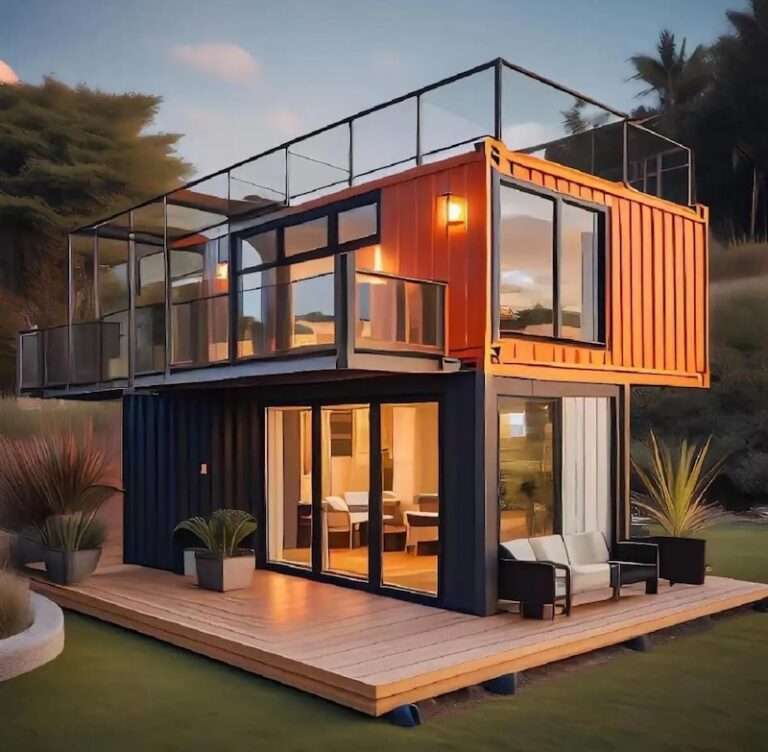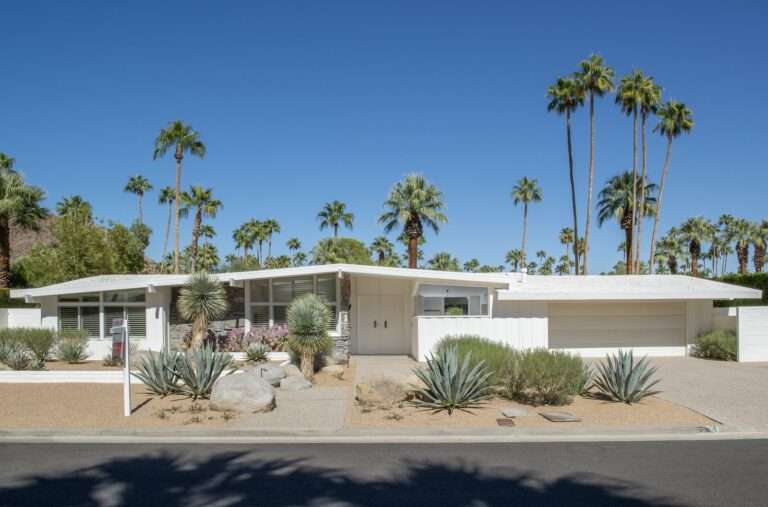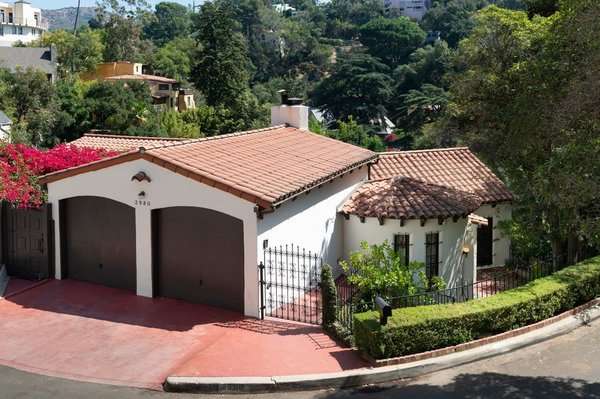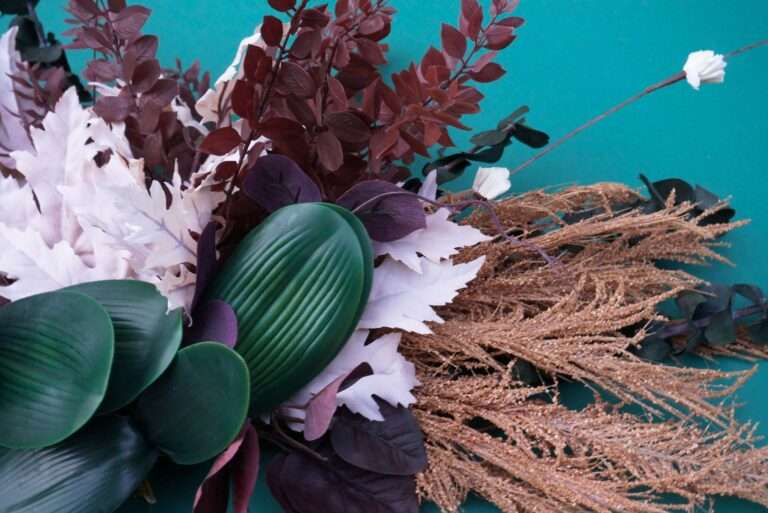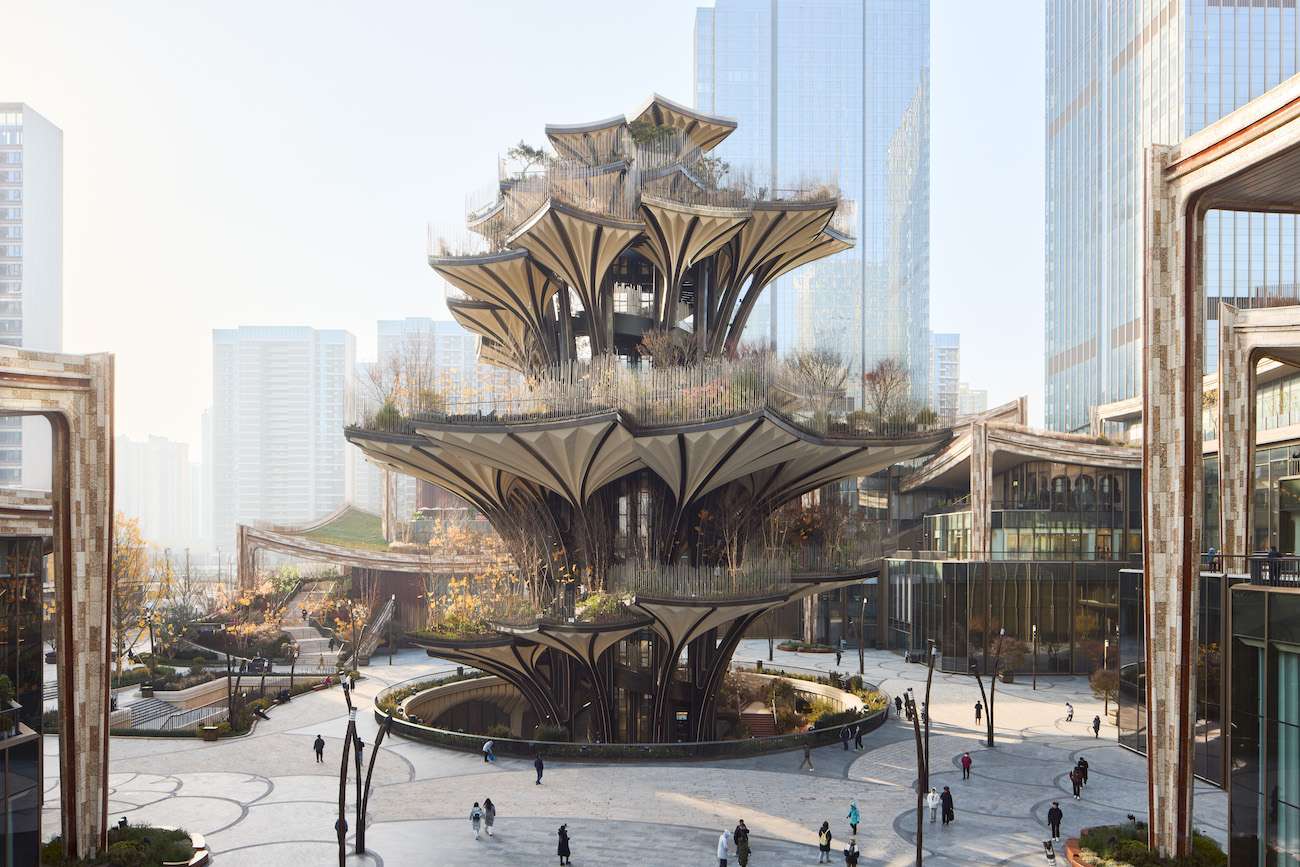

Photo: Qingyan Zhu
In Xi’an, China, the city’s Center Culture Business District (CCBD) has finally emerged. The district, whose design was spearheaded by the London-based firm Heatherwick Studio, is nestled just south of the city’s historic center, lodged between the ruins of the Temple of Heaven and the prominent Shaanxi TV tower. This rich heritage informs, but doesn’t stifle Xi’an CCBD, which brilliantly combines ancient influences with contemporary forms and functions.
Above all, CCBD serves as Xi’an’s newest multipurpose neighborhood, where a retail podium, office spaces, apartments, and public areas with greenery and plazas all converge. At the heart of the district, however, is the Xi’an Tree, a vertical park with 56 elevated “petals.” These petal-like terraces not only create a singular silhouette, but also double as cascading gardens with varying roof levels that offer sweeping views of Xi’an’s cityscape. As a nod to China’s history, these gardens also mimic the biomes of the ancient Silk Road, traveling through everything from alpine tundras to dry steppes. To dramatize this structure even more, the district’s surrounding buildings are designed with sloping roofs, all of which are subtly angled toward the Tree for visual continuity.
“Instead of simply making different buildings, and paving and planting the space in between them, there was the opportunity to craft an unexpected three-dimensional urban landscape on many levels,” Thomas Heatherwick, founder and design director of Heatherwick Studio, explains.
Material details found throughout the district only enhance that sense of three-dimensionality. Xi’an CCBD relies heavily upon ceramics, with crafted tiles cladding building facades, columns, and curving beams. This material is no coincidence, and is instead yet another tribute to Xi’an’s artistic legacy. Here, ceramics reference the city’s iconic Terracotta Army, which consists of thousands of life-size soldiers and horses dating back more than 2,000 years. The ceramics encouraged local collaboration as well, seeing Heatherwick’s design team work closely with Xi’an artisans to produce over 100,000 tiles with a unique glaze. The care and diligence required to craft these tiles spark a distinctly tactile experience, where CCBD visitors are invited not just to observe but to touch building facades.
“We wanted to infuse our project in Xi’an with the spirit, variety, and texture that happens naturally in cities over time,” Mat Cash, partner and group leader at Heatherwick Studio, adds. “The district pays homage to the city’s tradition of making and its historic connection to ceramics. It’s a place which invites you to reach out and touch it.”
In fact, the district even features glazed elevator buttons and door handles, ceramic planters, soft-edged stones, and hand-carved timber handrails and seats. Whether it be in its dynamic skyline or its minute details, it’s clear that Xi’an CCBD exists in the service of urban engagement.
“The goal of the whole project was to find a joyful and contemporary way to respond to the history of Xi’an, and bring people together,” Heatherwick concludes.
Xi’an CCBD opened to the public in December 2024. To learn more, visit the Heatherwick Studio website.
Designed by Heatherwick Studios, Xi’an CCBD is the city’s newest multipurpose neighborhood, where the Xi’an Tree serves as a focal point.
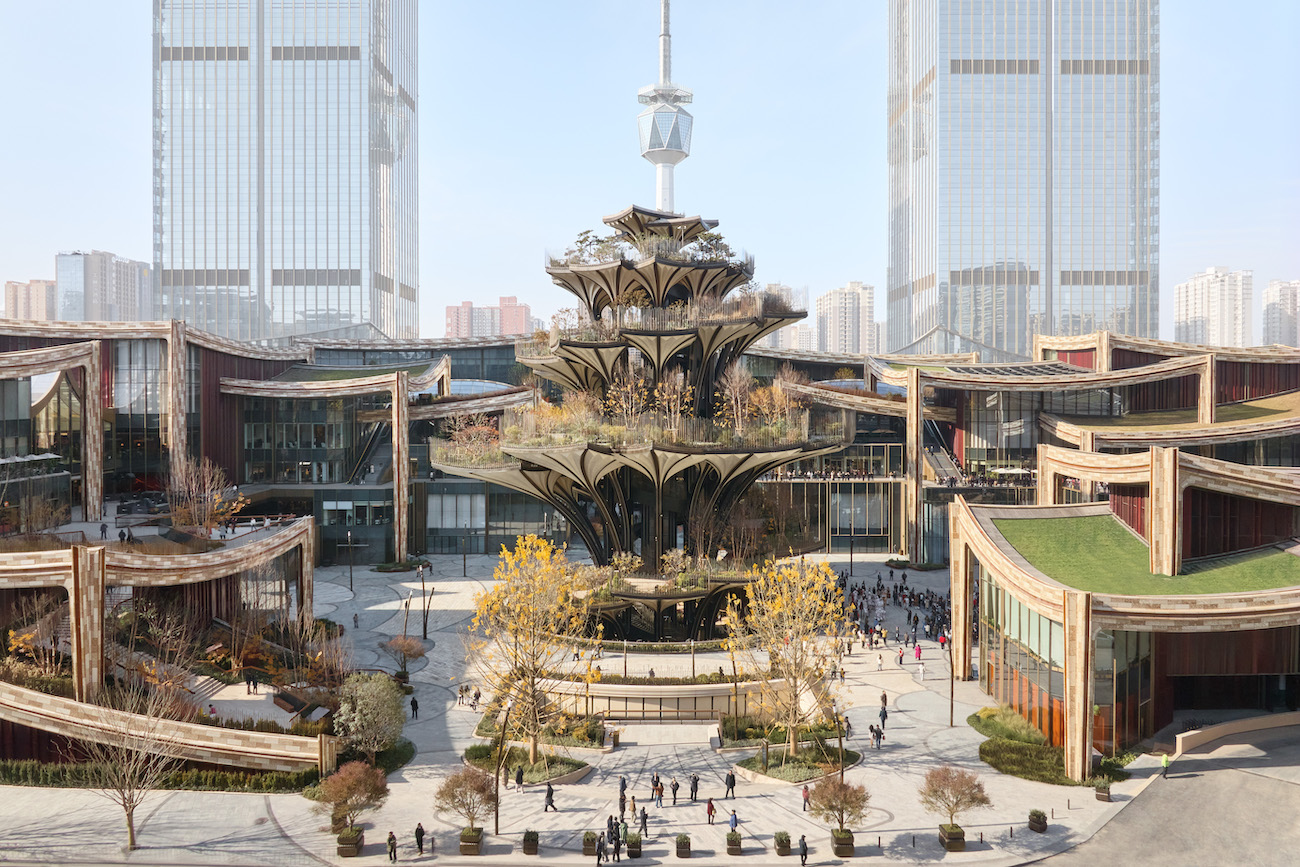

Photo: Qingyan Zhu
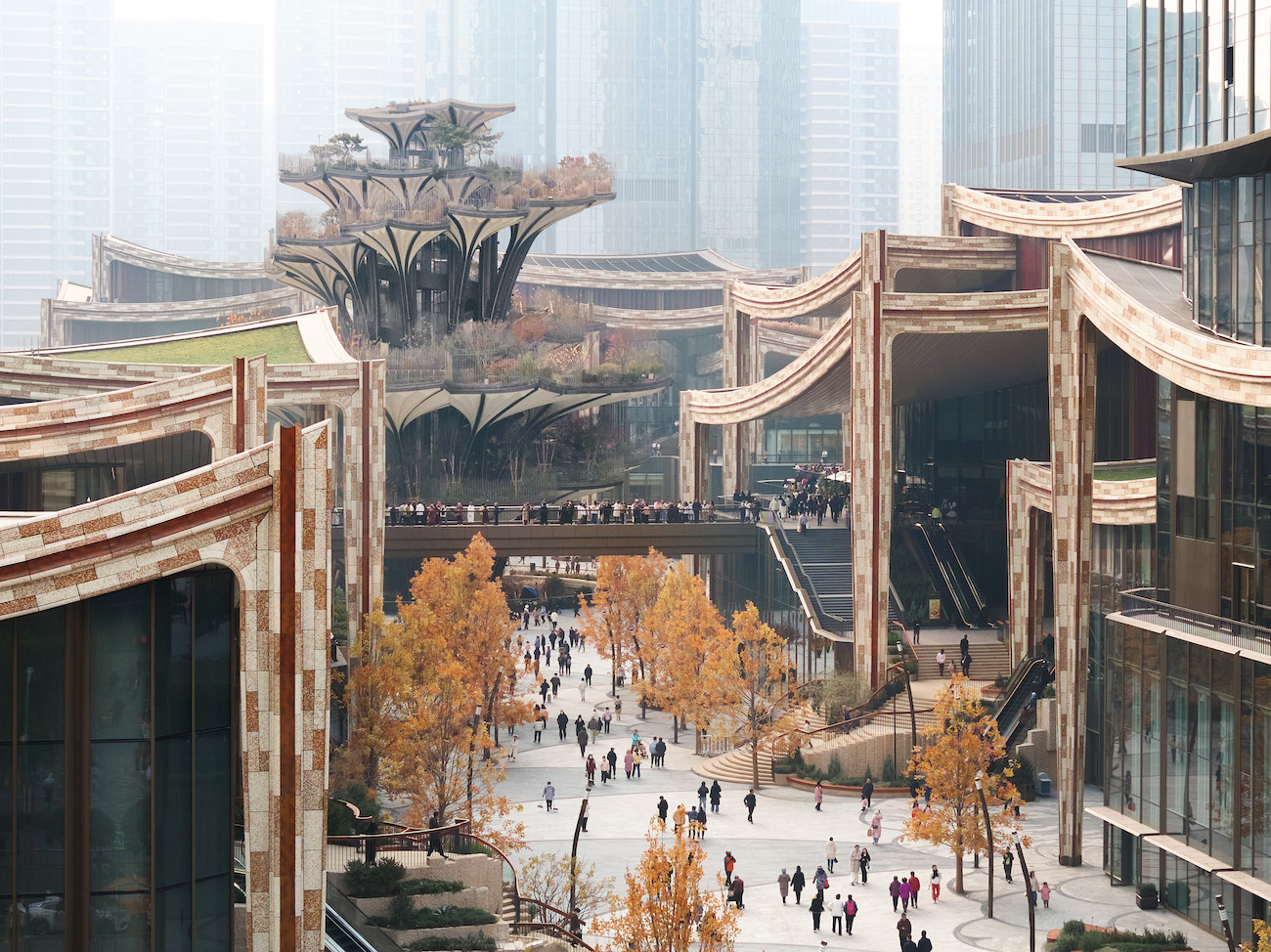

Photo: Qingyan Zhu
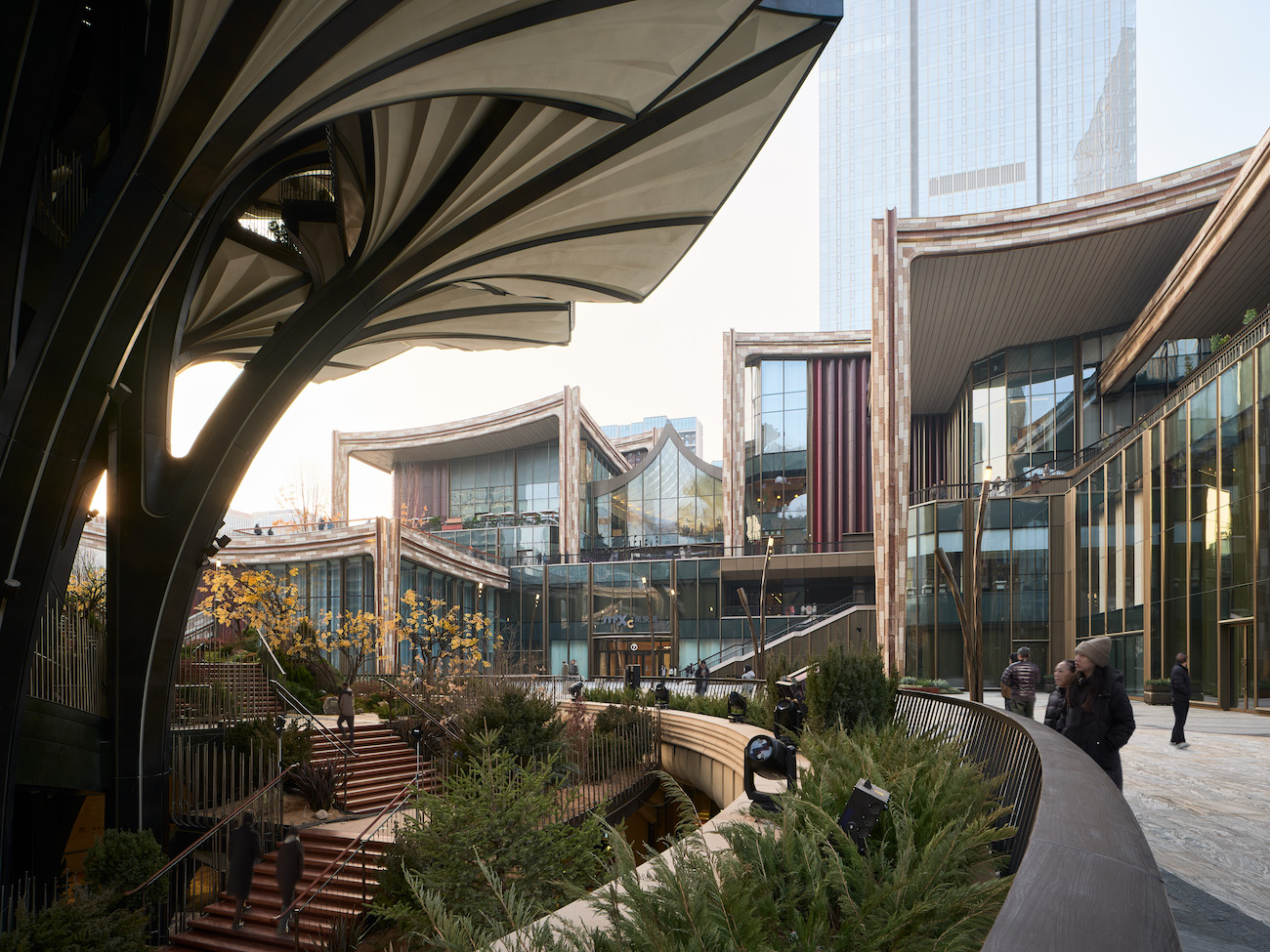

Photo: Qingyan Zhu
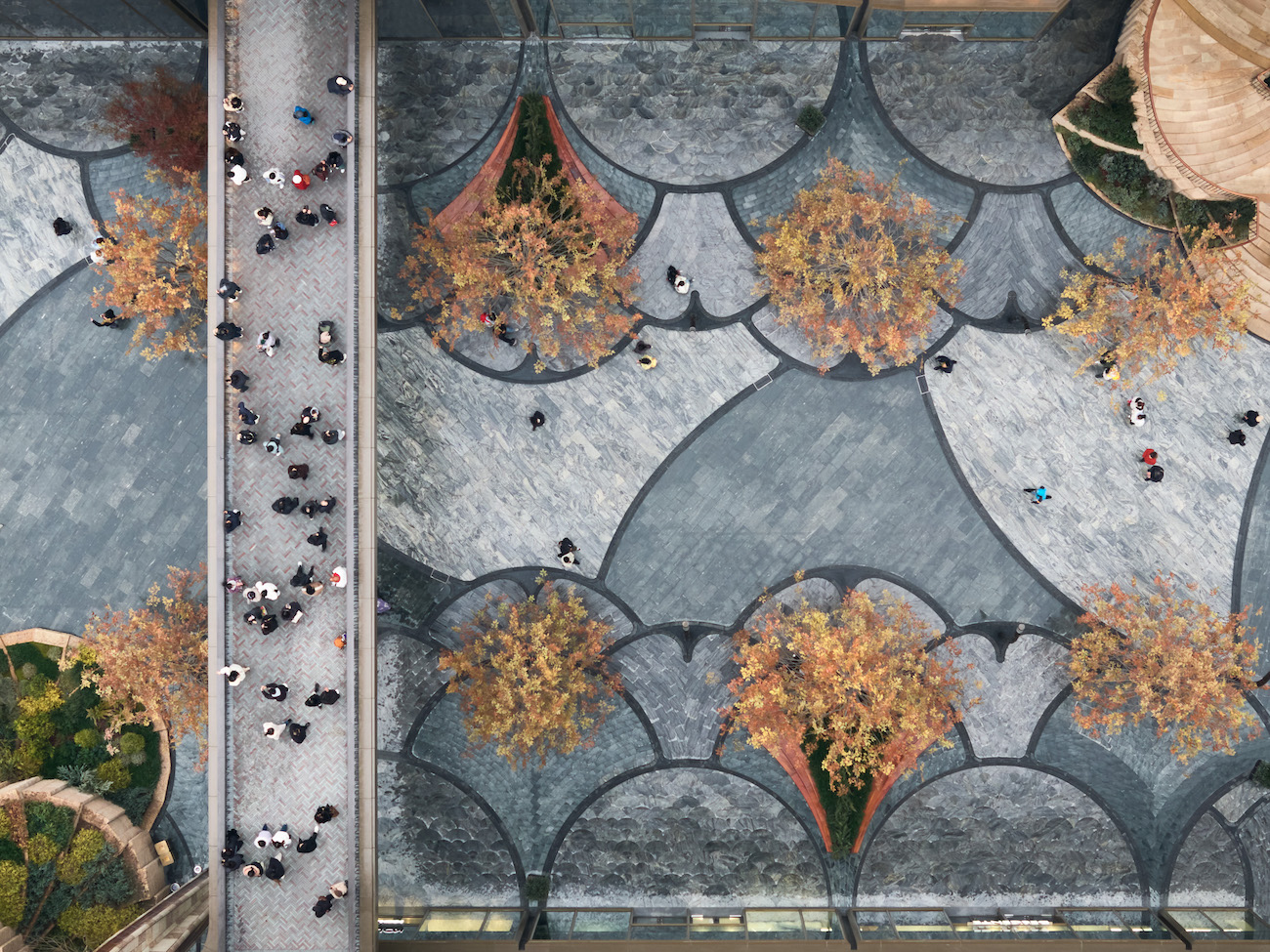

Photo: Qingyan Zhu
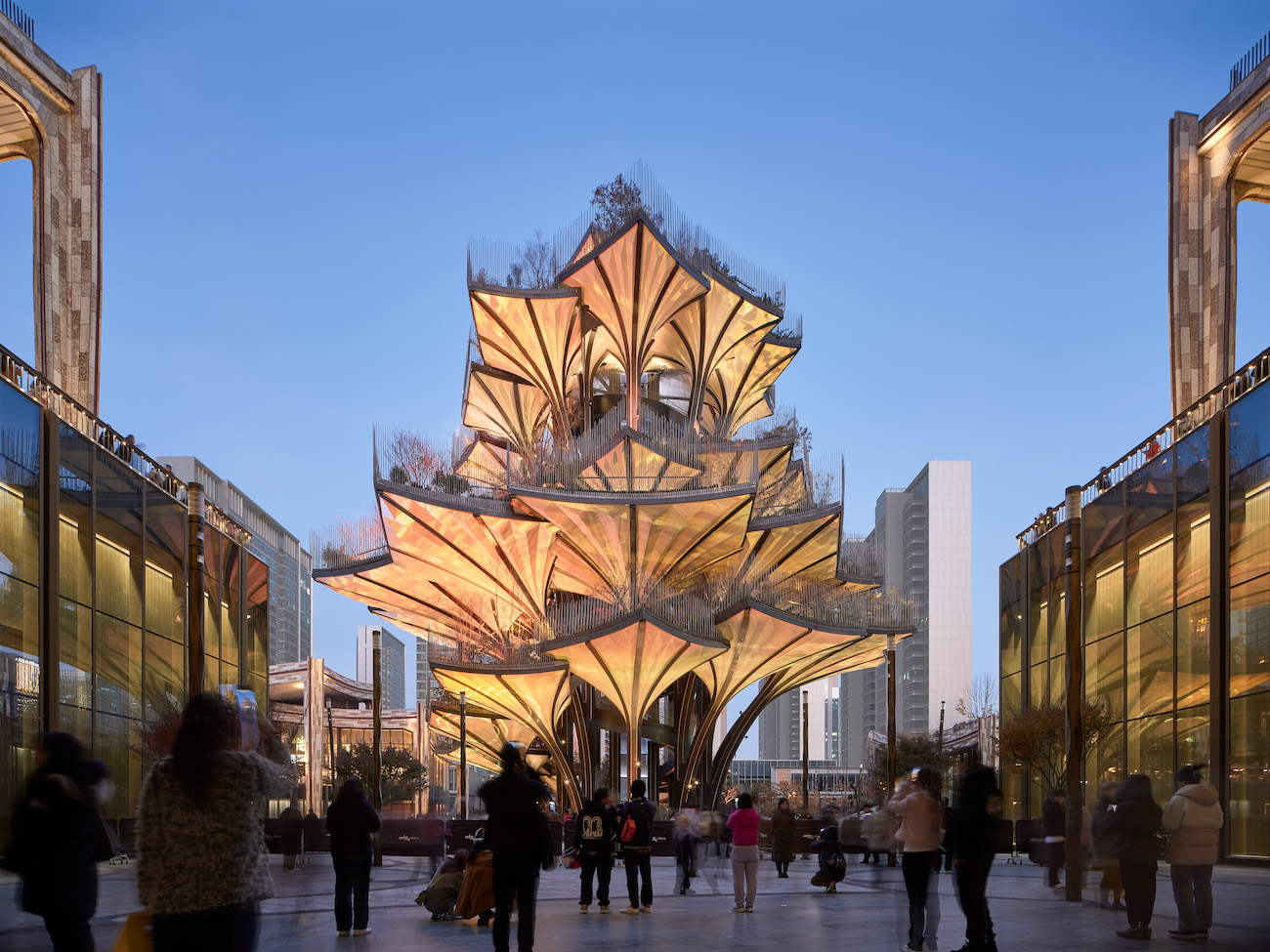

Photo: Qingyan Zhu
The Tree is a vertical park with 56 elevated “petals.” In addition to stunning greenery, these terraces provide sweeping views of the Xi’an cityscape.
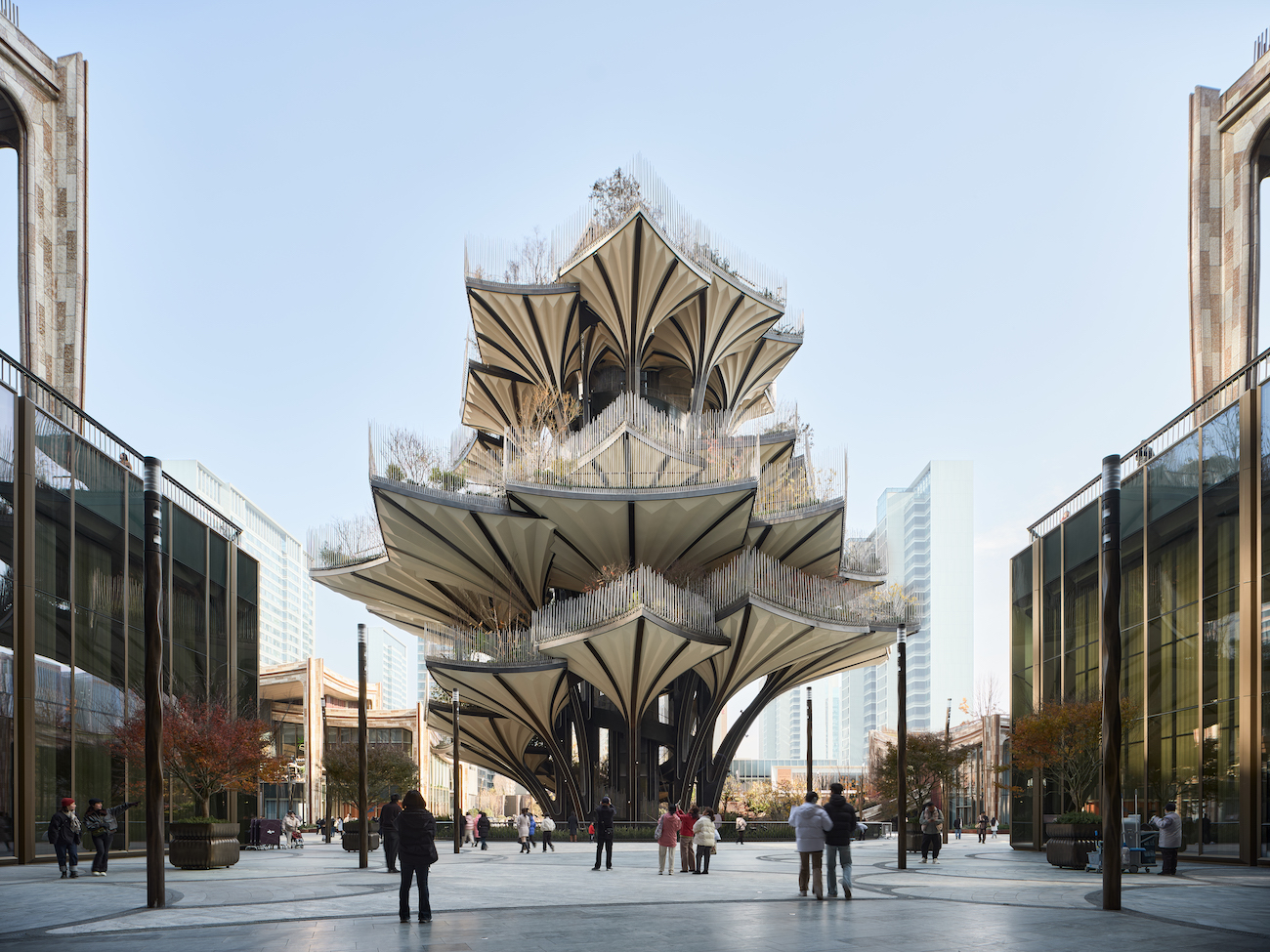

Photo: Qingyan Zhu
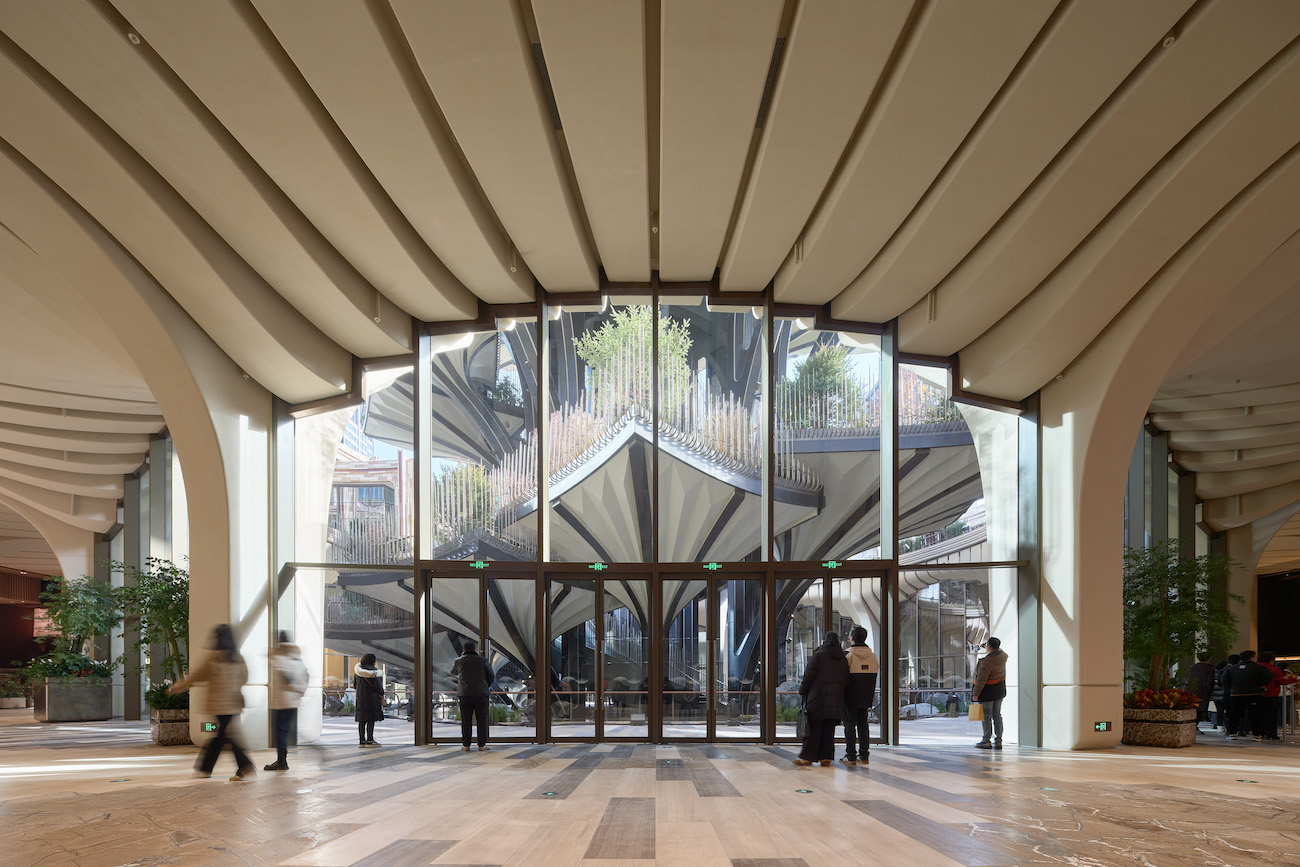

Photo: Qingyan Zhu
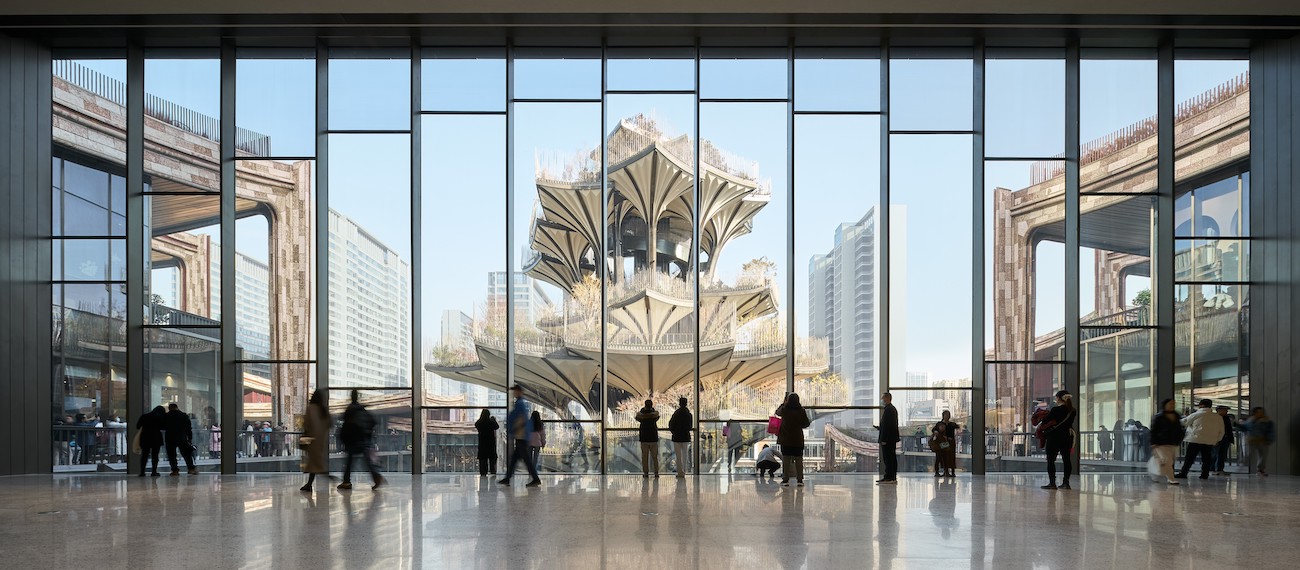

Photo: Qingyan Zhu
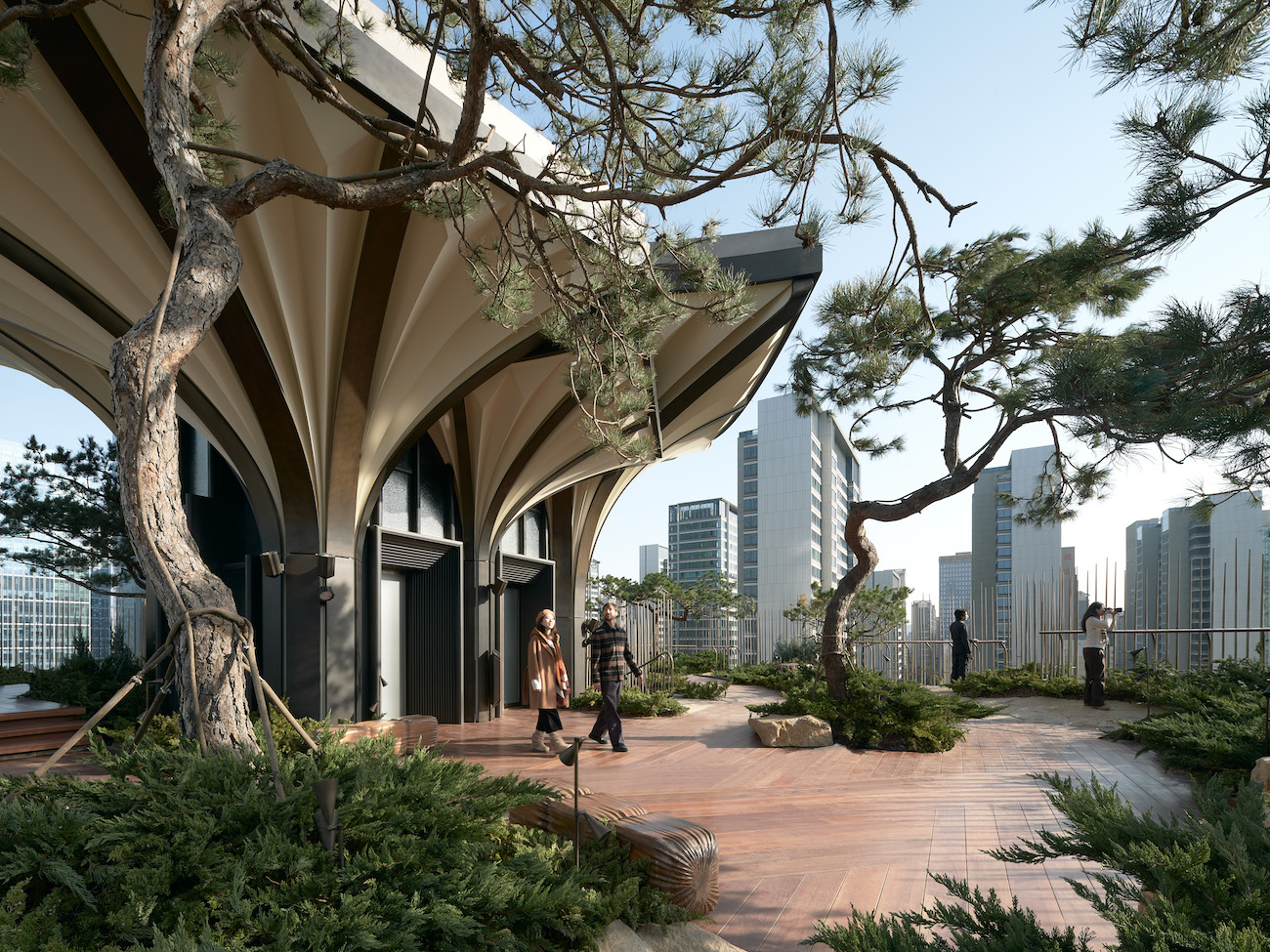

Photo: Qingyan Zhu
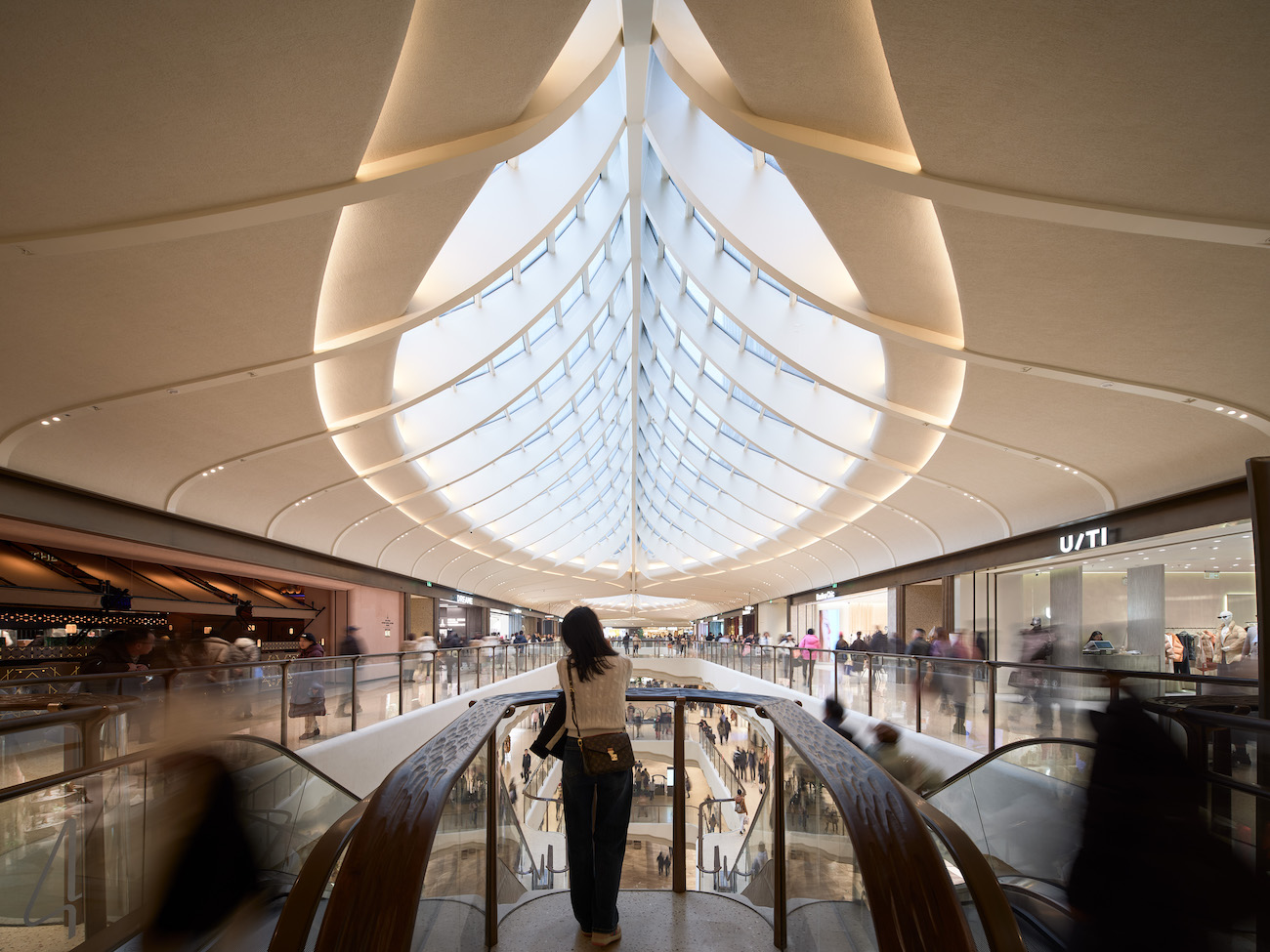

Photo: Qingyan Zhu
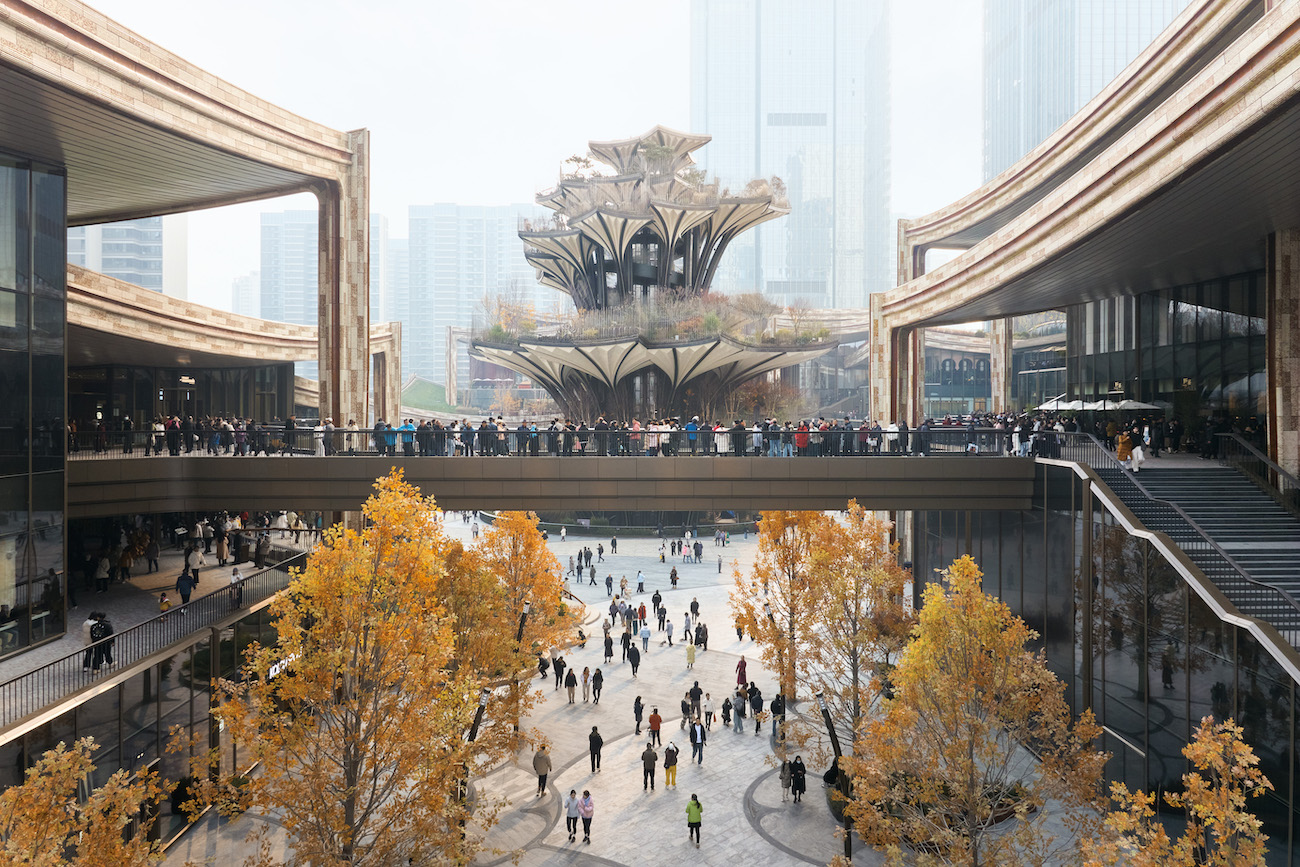

Photo: Qingyan Zhu

