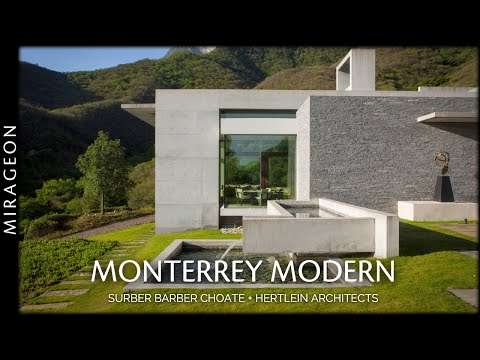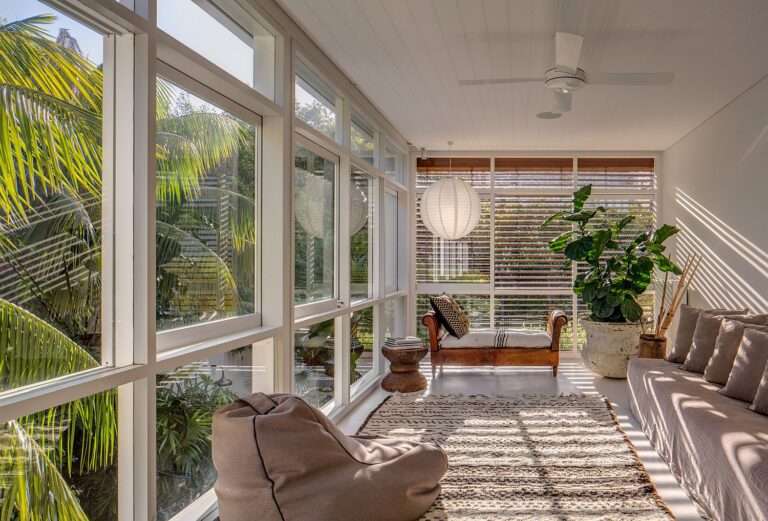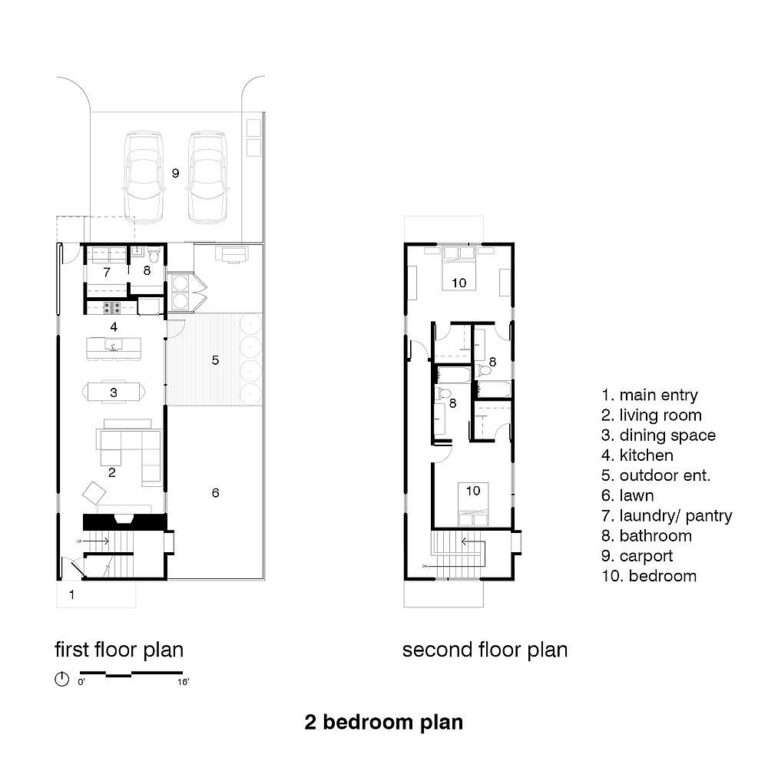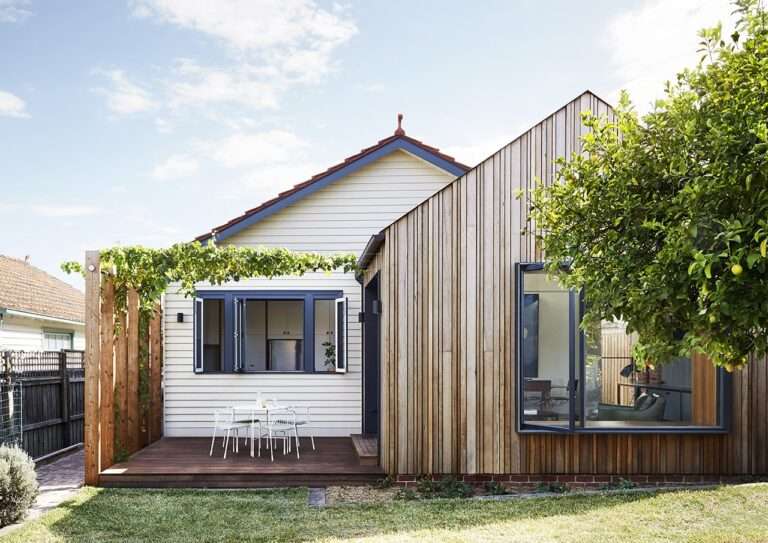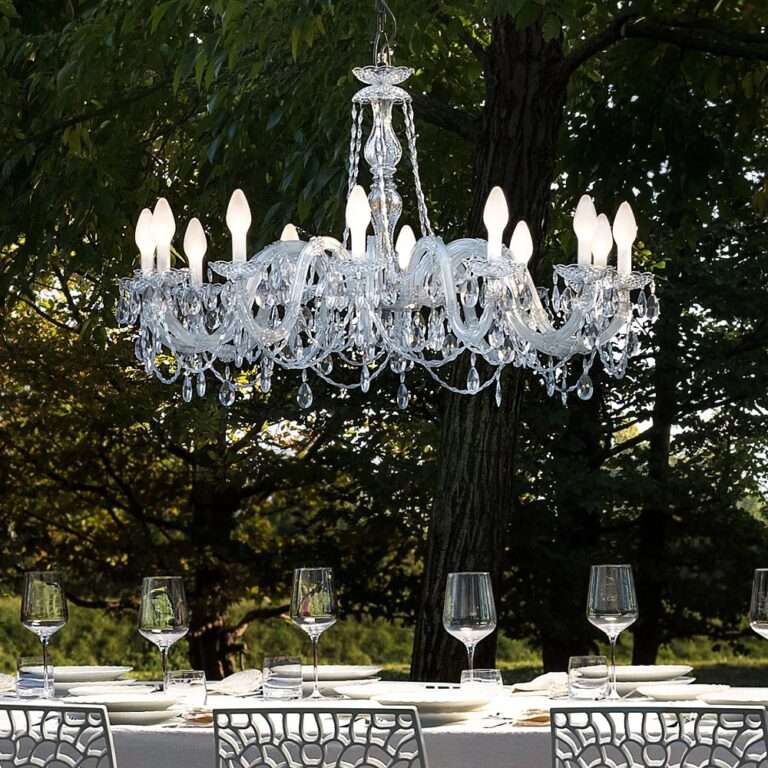Narbon Villa is an extraordinary architectural gem located in the culturally rich city of Kerman, in Iran. Designed by the talented office Gera Studio Architects, this captivating house was completed in 2022, embodying a harmonious blend of modern design and traditional elements. With its innovative solutions and carefully considered layout, the villa stands out as a remarkable example of contemporary architecture.
Narbon Villa rises in the midst of a preserved pomegranate orchard, surrounded by sycamore trees. The architects sought to maintain the charm of the garden by preserving the old thatched wall, adding a new wall behind it, and introducing a glass door — like a portal. This solution evokes the past and conveys the atmosphere of the old alleys, awakening memories for those who pass by.
The sunken courtyard is a cool refuge on hot days, where the sound of the sky merges with filtered light and shade.
Two deep openings, which the architects call “sky rifts,” cut through the built volume, allowing air circulation, controlling natural temperature, and opening views toward the sky. These rifts also frame the sky from within. Throughout the day, the house changes its face as the light shifts, shadows are cast, and architectural elements are revealed.
Inside, there is a choice: to remain within the protected spaces or move toward the back garden. Conceptually, the house functions like a pavilion, inspired by the architectural heritage shaped by the region’s climate and culture.
The circulation between spaces — from the sky rifts to the courtyard — creates visual sequences that transform each environment.
The second rift also invites exploration of the terraces, where long walls and multi-level roofs provide shade. These elements not only help keep the building cool, creating shadows and reducing energy use during hot days, but also frame the surrounding landscape, establishing a dynamic connection between residents and space. In addition, they create an inviting setting for stargazing, watching movies, enjoying nights outdoors, and ultimately redefining the traditionally overlooked use of the roof — something deeply rooted in this climate and culture.
Exposed bricks form the central core, while the interplay of light and shadow passes through the rifts, enhancing textures and shapes. Local materials — especially brick in the context of Kerman, the thatched wall, glass, and natural shade — transform the house into a celebration of place and culture.
As the day progresses, the architecture engages in a dialogue with the light of the seasons: soft mornings, golden sunsets, elongated shadows — each moment reshaping perceptions, colors, and atmospheres. The transitions between exterior spaces, interiors, courtyard, and back garden compose a visual narrative that guides the gaze, leads footsteps, and invites contemplation.
Narbon Villa reveals itself as something beyond form and function. It is a work that honors the past — the old walls, the orchard, the climate, the tradition — while embracing modernity: comfort, natural innovation, and refuge. An architecture that lives in a poetic tension between shadow and light, between memory and freshness, between interior and sky.
Credits:
Architects: Gera Studio Architecs
Lead Architects: Hossein Namazi
Associate team: Marzieh Mehranfar.Mehdi Arab Ameri,Amirmasoud Derikvand,Mehrad Ghaderi,Mohamad Shakori
Photographer: Mohammad Hasan Ettefagh
Location: Chatrud, Kerman, Iran
Site area: 11000 sqm
Built area: 350 sqm
Year: 2022,
Structure: Eng. Moeinedini
Electrical: Kaveh Ahangar Davodi
Mechanical: Kaveh Ahangar Davodi
Construction: Gera studio
Executive manager: Mehrdad Aghelnejad
Graphic: Amir Masoud Derikvand/
Budget: 100,000 USD
Materials Used:
Facade cladding: Micro cement and Thatch
Flooring: Brick and Ceramic
Doors: Wood and Metal
Windows: Aluminum
Roofing: Brick, Plaster and Concrete
Interior lighting: Aluminum
Interior furniture: Wood, Stone, Rost
