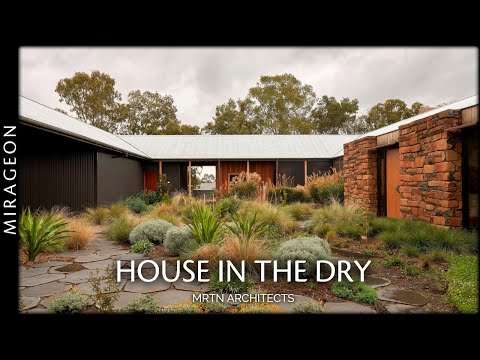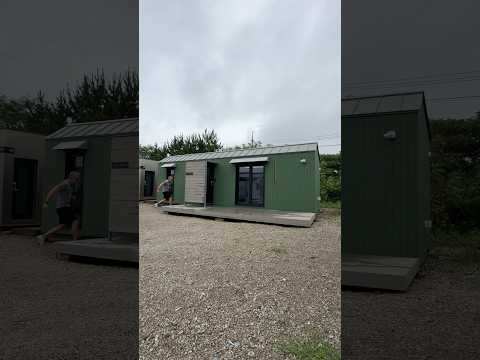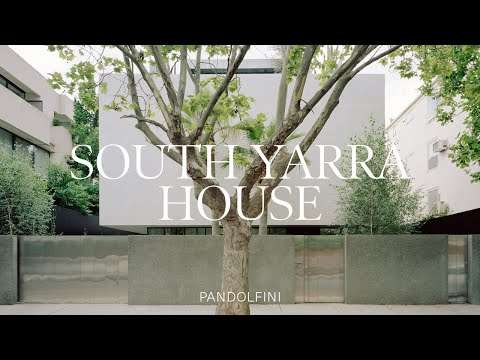Located in the elite neighborhood of Kebayoran Baru, Jakarta, Ciasem House is home to a couple and their three children. As a private residence in Jakarta, a city with high sun exposure and heavy precipitation, specifically sitting in a hustling area with many public facilities, “stacking†is an approach to answering privacy and climate issues.
Three boxes are stacked and shifted to make the basic form of the house. The stacking not only creates a certain spatial dynamic but also represents the hierarchy of zoning. Each box then serves its own function; the higher it is, the more private it becomes. The middle box has solid walls facing the street, providing privacy. While the top box is semi-solid to allow sunlight and a view of the street, it also acts as the house’s roof. The gap between each box creates the illusion of lightness as if the boxes are floating on top of each other. The stacked and shifted boxes also help create a shading space underneath it that blur the line between indoor and outdoor area.
On the right side of the house, another box appears and functions as the house’s main vertical circulation. Completed with stairs and an elevator, this box connects all three stacked boxes together. Covering all of the boxes with different materials such as wood, steel, glass, and concrete helps identify each box’s different zones and programs.
Entering the house is through a walkway leading to the front door placed on the house’s right side and stairs straight to the second floor. The entrance is purposely hidden but has a spacious enough terrace with seating. The first floor acts as a service area and consists of a garage, pantry, and MEP room to allow occasional maintenance without intersecting with more private areas upstairs. The second floor has a foyer, living room, dining room, and kitchen, with ceiling as high as 3.2 meters and sliding glass doors that fully open up to the garden and terrace, creating an illusion of continuity between indoor and outdoor. The third floor is the most private area of the house. The main bedroom and two kids’ rooms are connected with the inner court and terrace in the middle. The main bedroom faces the street and is covered by wood panels that filter light and maintain privacy. Lastly, the rooftop is designed with a terrace to enjoy the limitless view of the neighboring area of Kebayoran Baru and even the skyscrapers of SCBD, Sudirman Central Business District, one of Jakarta’s busiest business districts.
Project Information:
Project Name: Ciasem House
Location: Kebayoran Baru, Indonesia
Project Year: 2023
Area: 828 m²
Designed by: STUDIOKAS
Photographs: Mario Wibowo
0:00 – Ciasem House
3:57 – Drawings





