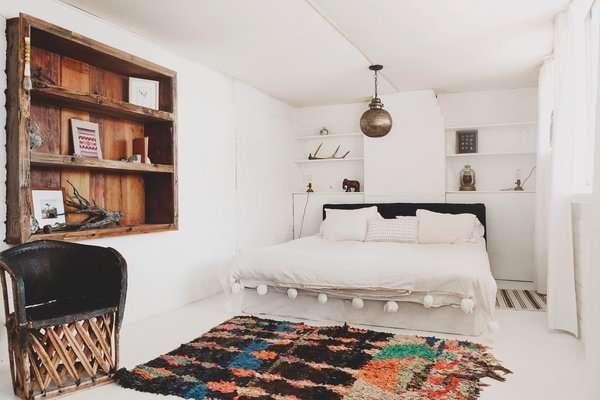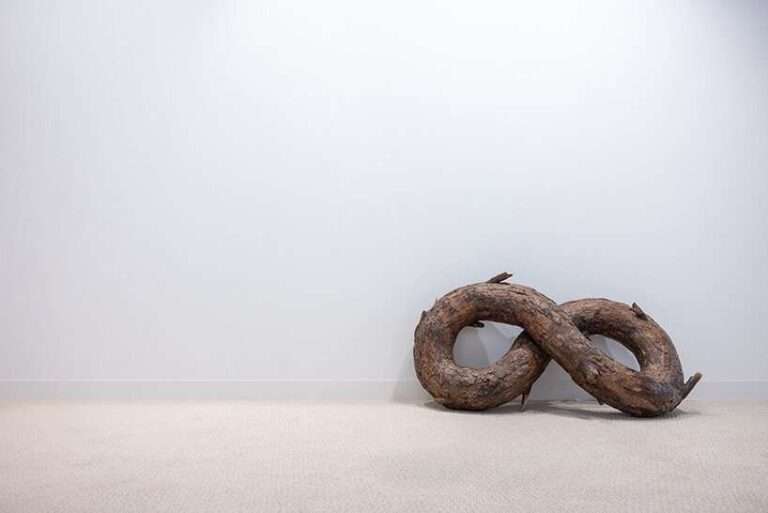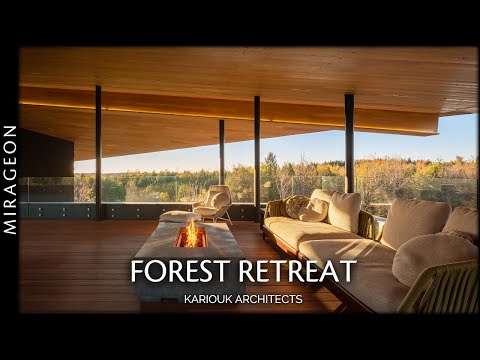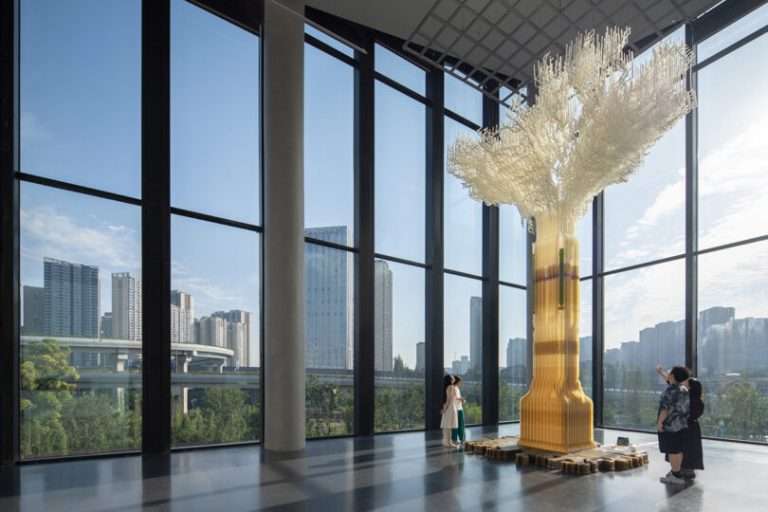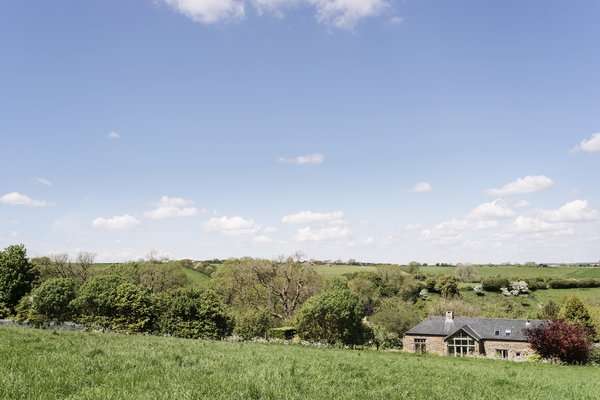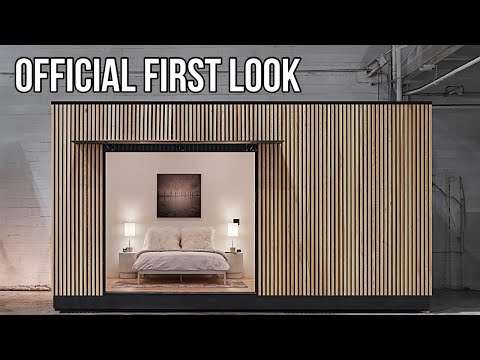This house, renovated by Pablo Muñoz Payá, is an old farmhouse in Alicante that has been transformed using natural materials like oak wood and stone. The renovation completely opened the house to the Mediterranean light, creating bright and airy spaces. Without modifying the original perimeter, the thick walls were opened up, and the existing roof was extended, providing a sense of spaciousness and lightness. The combination of traditional materials and modern techniques harmonizes the house with its natural surroundings, capturing the essence of Mediterranean architecture and making life more comfortable and luminous.
Credits:
Arquitetos: Pablo Muñoz Payá Arquitectos
Photography: David Zarzoso
Location: Alicant, Spain
Area: 196 m²
Year: 2020/2021
