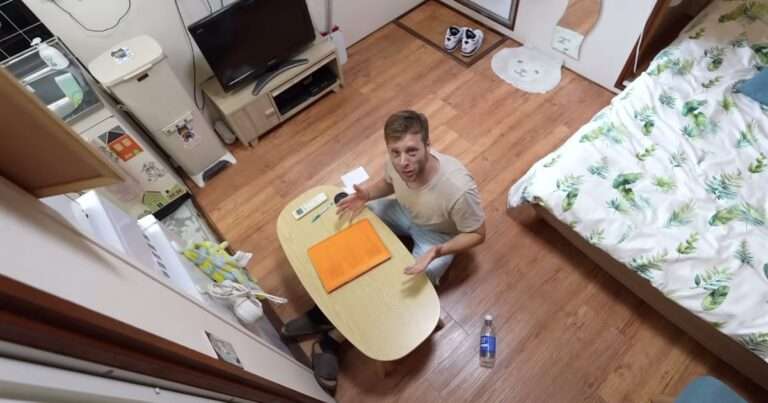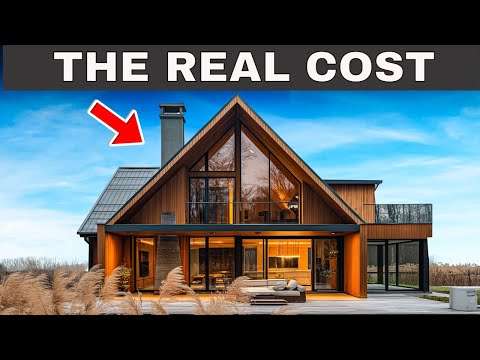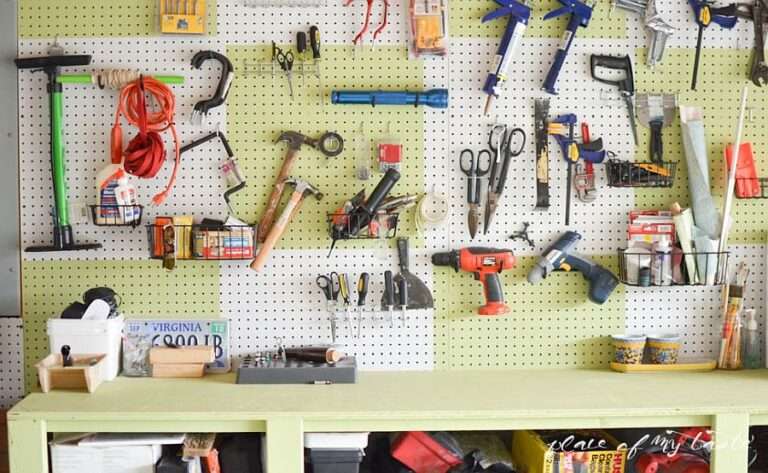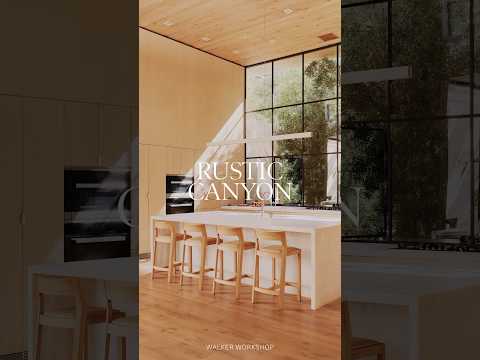Tâmega House was built using an existing stone masonry structure on-site, originally intended for orchid cultivation. The pre-existing stone walls established the layout of the ground floor around a sunken courtyard that serves as an extension of the living room, with glass sliding doors that can be opened to provide full integration between the indoor and outdoor space. This courtyard is bordered by a concrete bench and a concrete retaining wall on one side and by a reflecting pool on the other.
To construct the first floor, a delicate steel structure was chosen and placed among a cluster of mature trees (almond and cedar) that had grown around the existing stone masonry structure. Enclosed by the perimeter of the original structure, the new building was precisely positioned in the empty space among the existing trees, providing a natural filter for sunlight, regulating the brightness and internal temperature of the building.
The first floor features glass facades with sliding doors that allow for ample cross-ventilation, aiming for a high level of environmental comfort. The transparency of the facades fosters a closer connection between the occupants and the local flora and fauna (marmoset monkeys and various bird species). The first-floor living room is surrounded by vegetation on three sides.
Stairs connect the ground floor to the first floor and the roof, offering views of Brasília’s city plan and the Monumental Axis. In addition to the preserved original stone masonry and layout with minimal alterations, the construction materials include a granite floor on the ground level and an ipê wood floor on the first floor. The ceiling was crafted with kumarú wood, as well as the countertop and kitchen finishes.
Credits:
Location: Brasília, Brazil
Architects: Labcity
Area: 320 m²
Year: 2019
Photographs: Haruo Mikami
Manufacturers: Talentus Esquadrias
0:00 – Tâmega House
4:50 – Drawings





