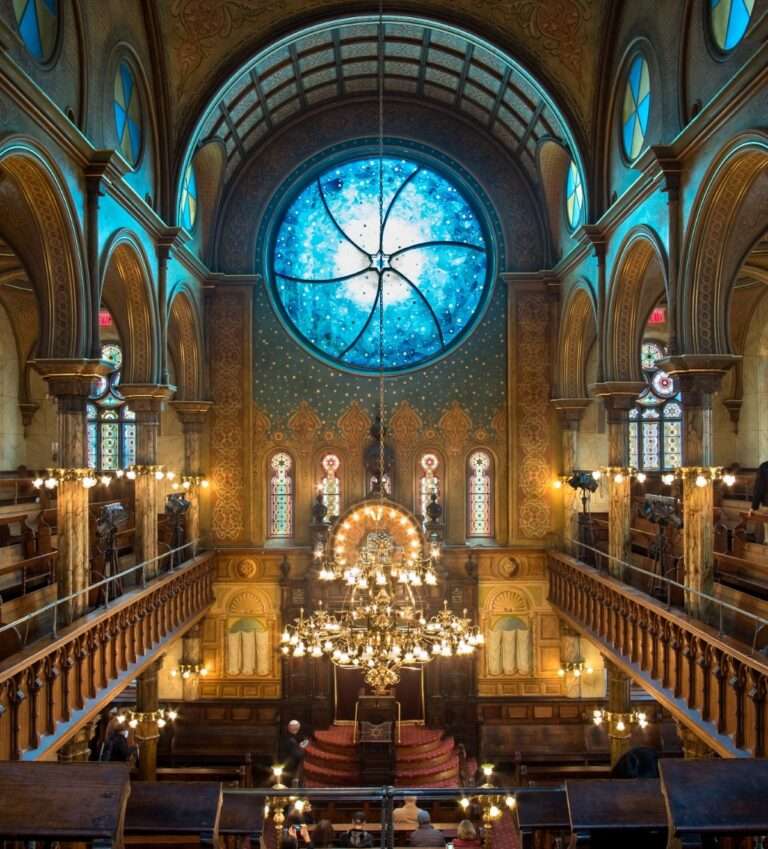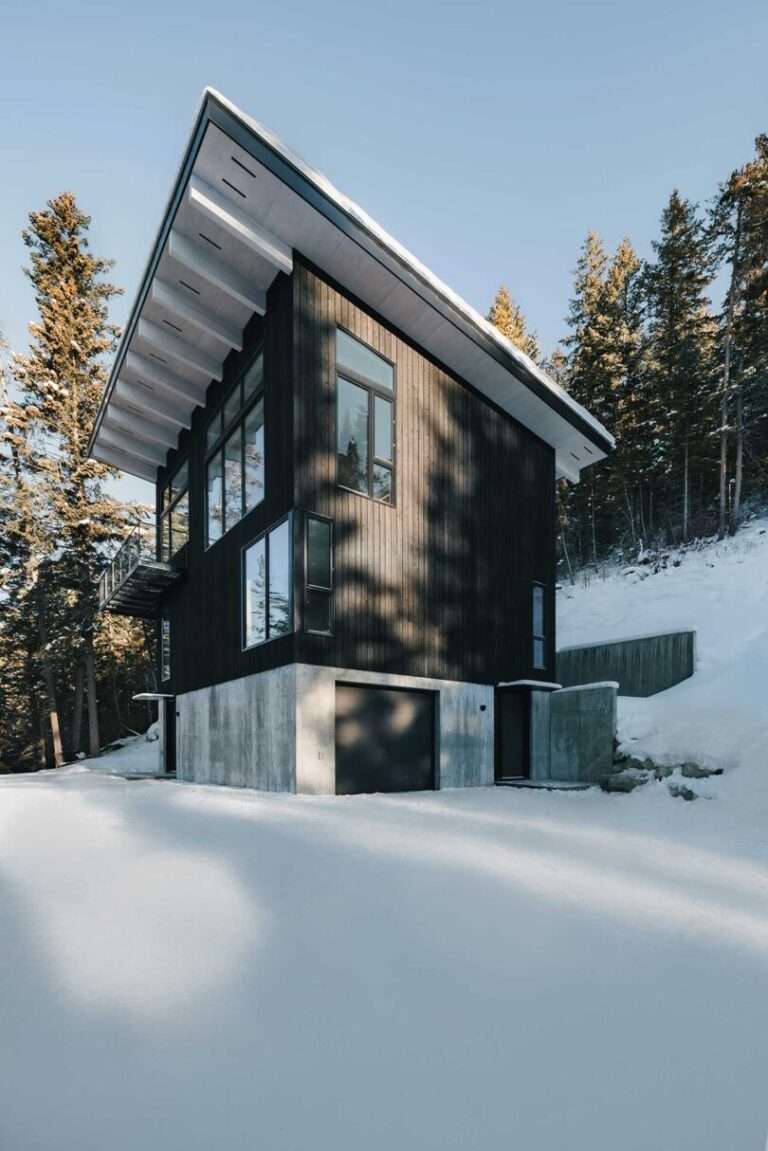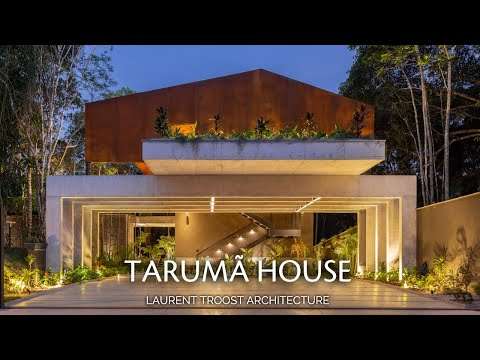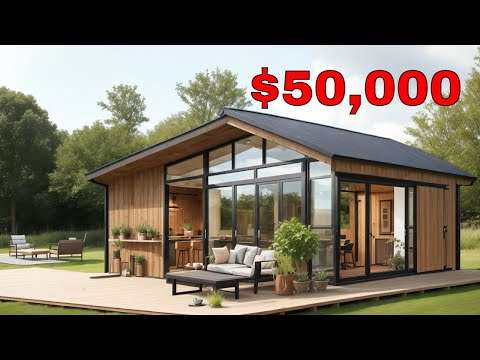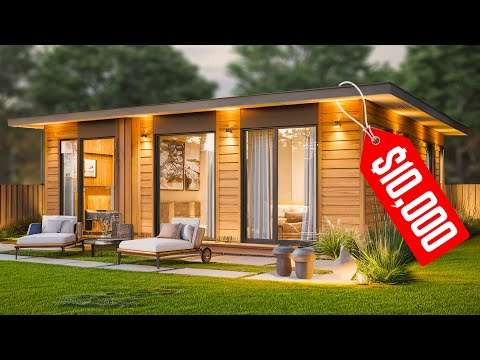Some of Canada’s most darling design vernacular is recorded within the historic walls of urban dwellings that continue to endear audiences. Architect Biran O’Brian of WORKS OFFICE, in collaboration with interior designer Gillian Segal, adds to the country’s rich architectural accomplishments with a charming residential renovation project in Vancouver’s enviable Annex neighborhood. Here, a distinct heritage is infused with modern ingenuity for a Victorian-era informed domicile contemporized through Art Deco detailing. Bold geometry, striking forms, and inky hues all help to bridge the gap between past and present visual languages while leaving room for dialogue into the future.
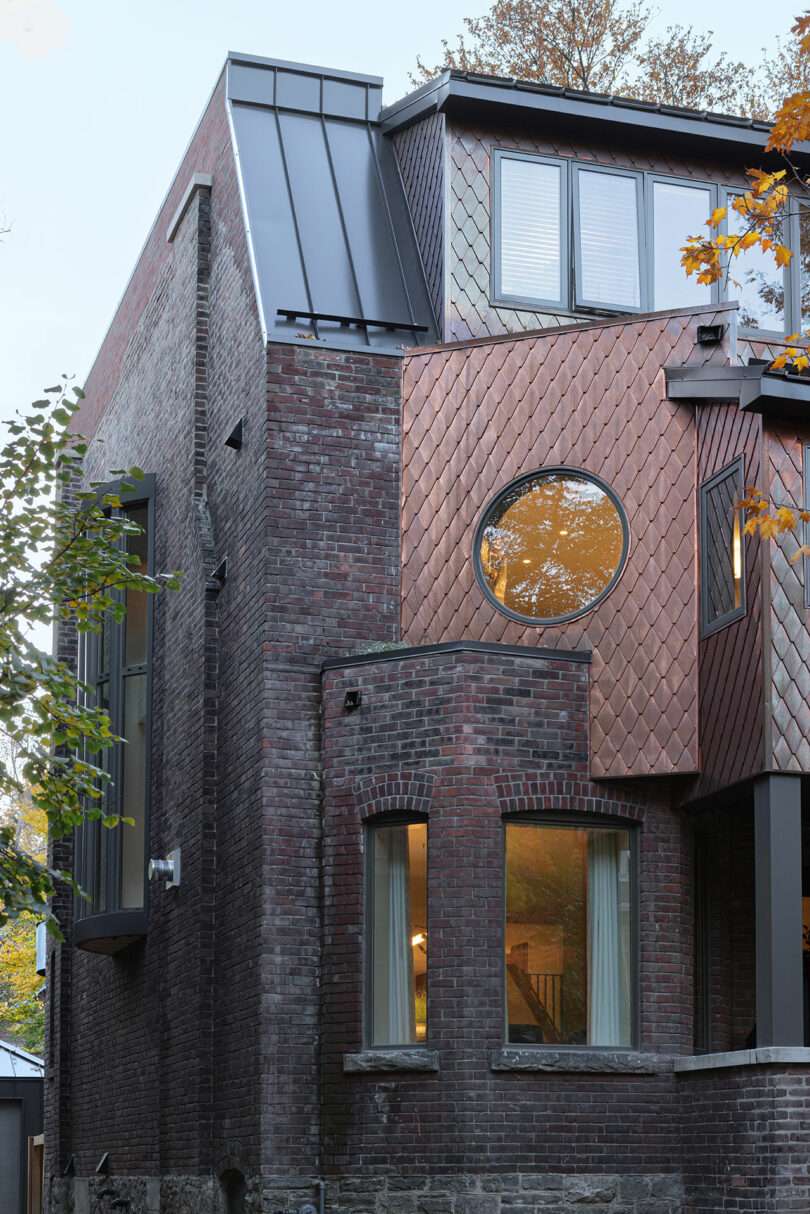
Rather than resist it, O’Brian’s structural solution capitalizes on the main facade’s whimsical composition, which comprises a few distinctive pieces original to the house’s construction. The angled wall off the front elevation and a previously underutilized bay window on the building’s south side are integral to the restructured relationship of local context with its current expression as well as its physical presence and expansion.
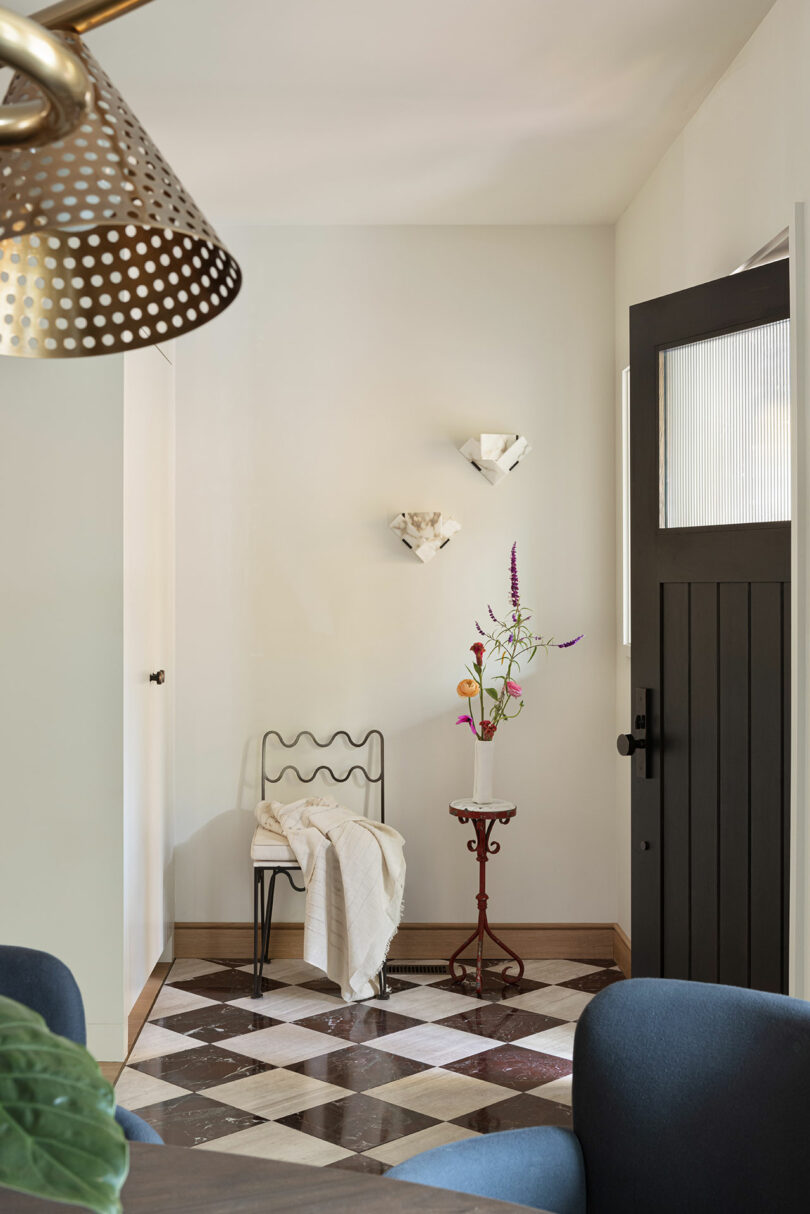
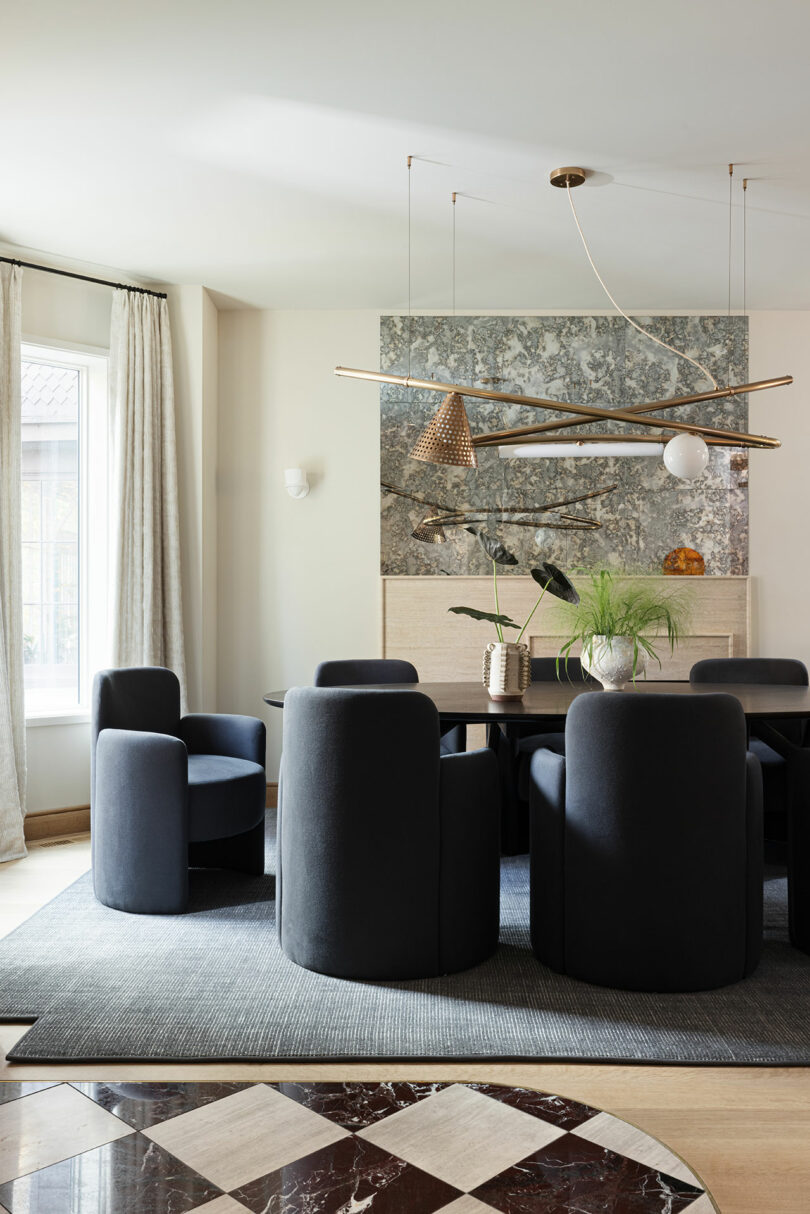
“I’d say that I’m far more interested in working with and emphasizing the quirks and idiosyncrasies of buildings than I am in removing or rationalizing them,” O’Brian says. “In plan, the bay window was extrapolated into its implied circle. That circle became the singular rotunda of space that extends from the ceiling of the first floor up to the roof. Tangents and additional curves and circles emerge from that rotunda and move throughout the house.”
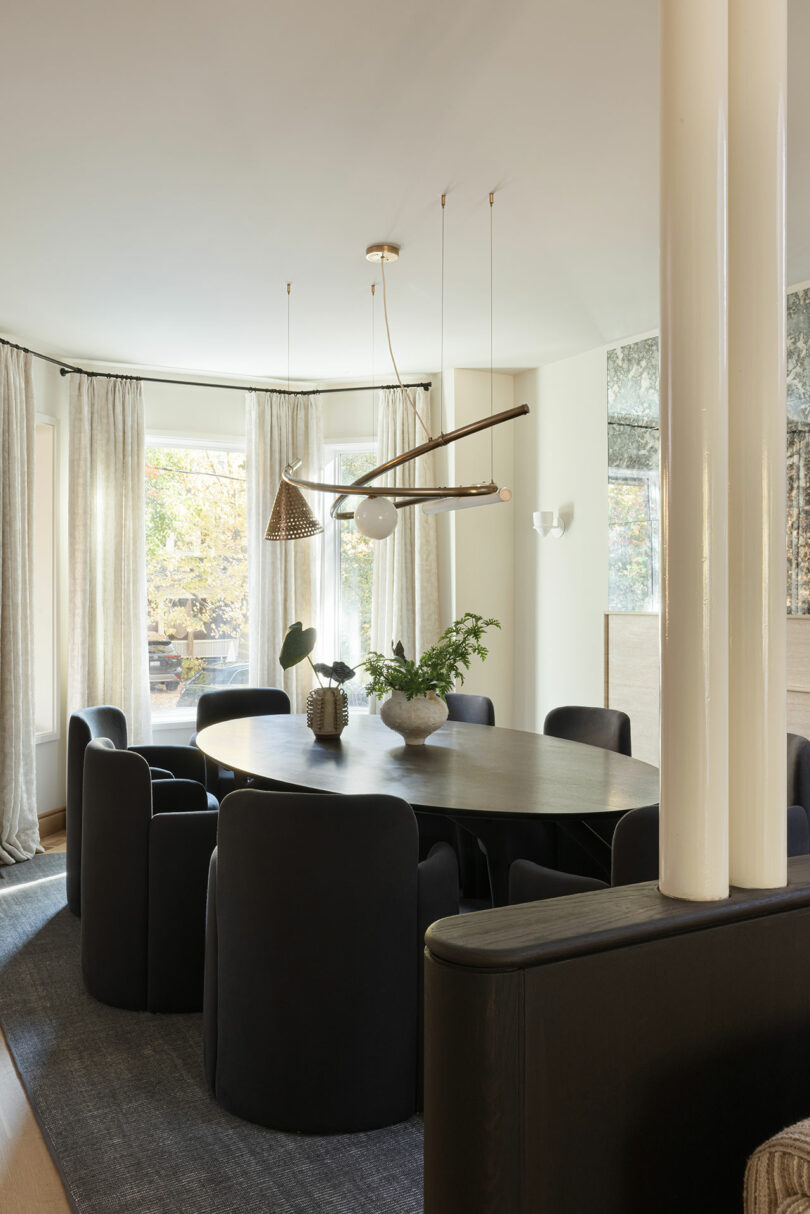
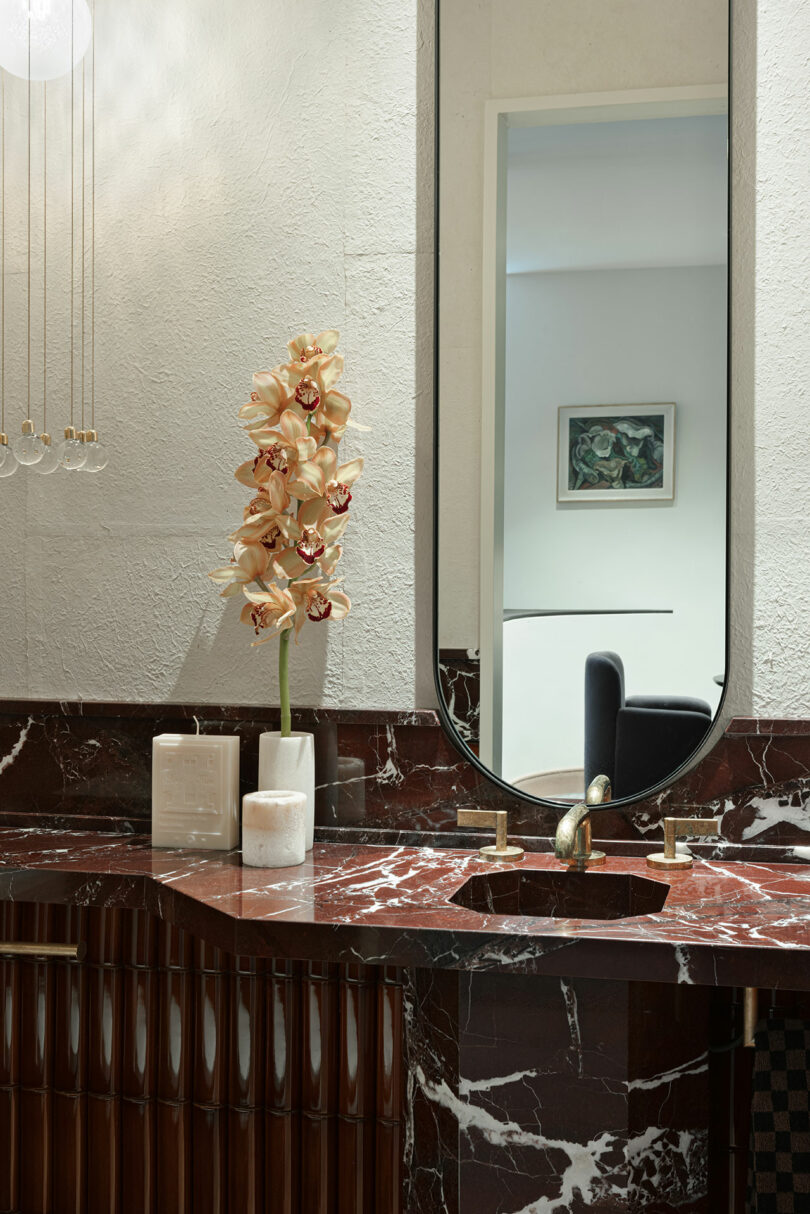
The home’s curved partitions celebrate circulation as they anchor the volume vertically while providing cues for lateral movement through curvaceous tendrils that extend into individual rooms – features that echo Segal’s ethos. “We often live in such rectilinear spaces, curves always speak to me with the warmth softness, and feminine grace they radiate,” she says. “They provide a great juxtaposition to some of the harder aspects of any space.”
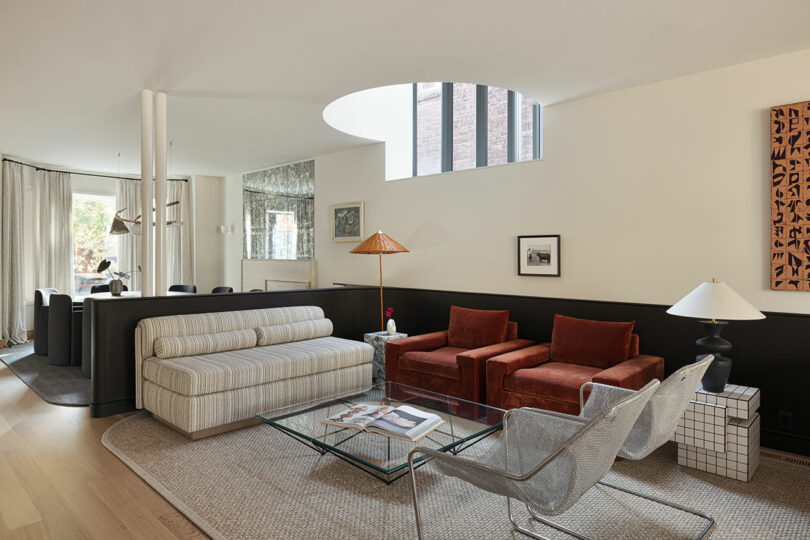
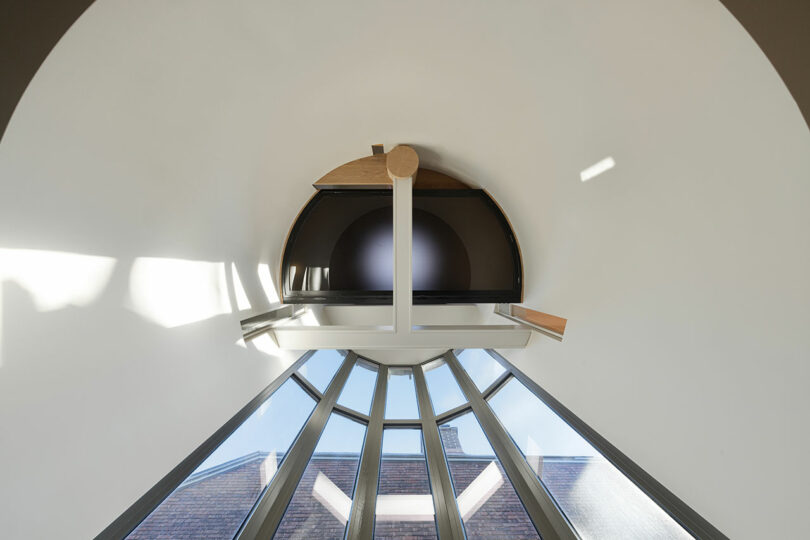
The 3,900-square-foot residence is only typical of modern new-builds as it unfurls programmatically: a sprawling open kitchen, dining, and living space on the ground floor; bedrooms and a study on the first floor; guest and principal suites on the second floor; and a lower level housing the lounge and gym. Spatial and aesthetic solutions, as teased by the exterior, are delightfully nuanced.
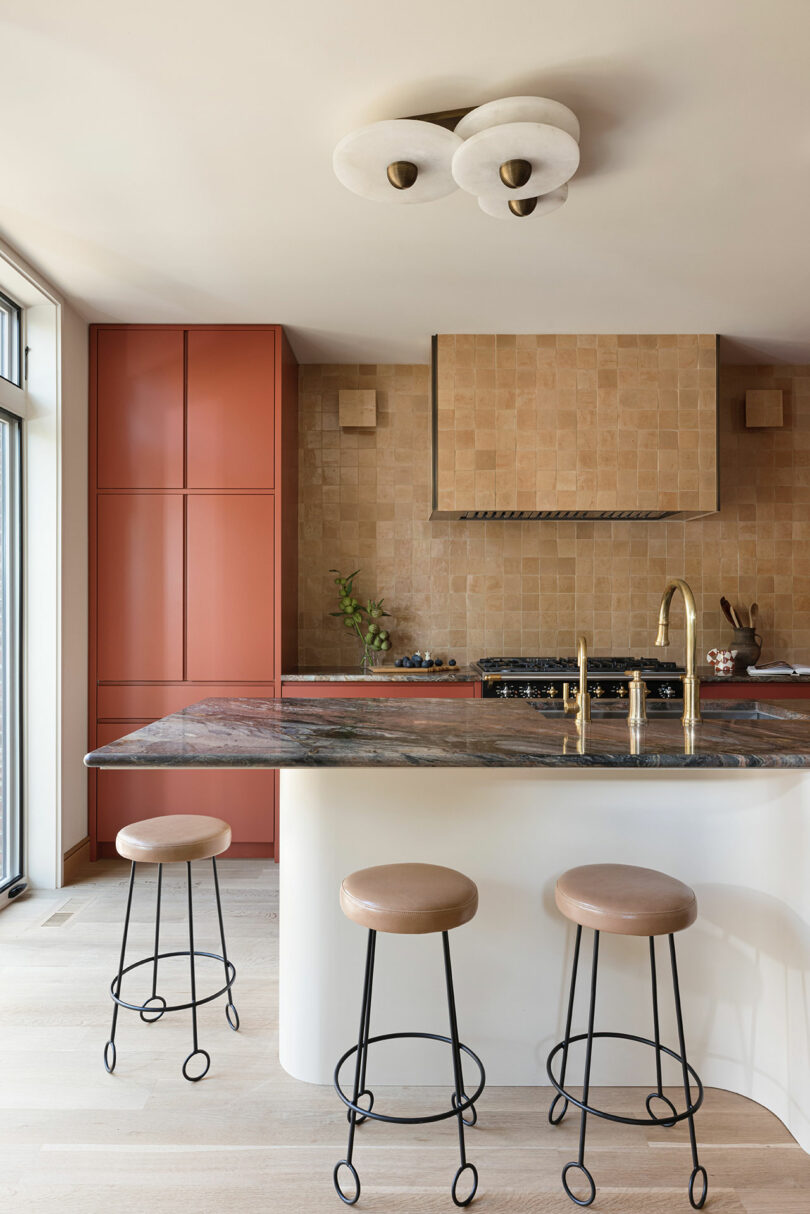
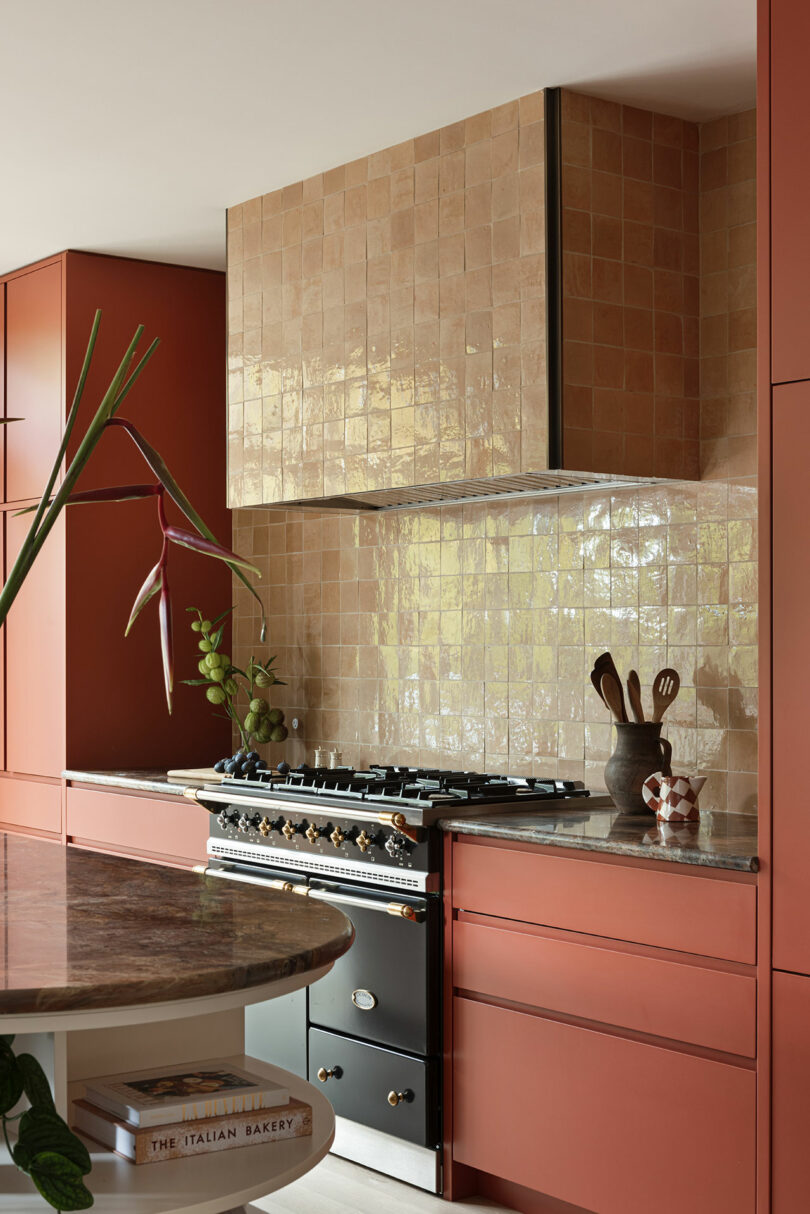
The clients, a family of four, invite excitement and intrigue inside with treatments carefully curated by Segal to create interest from tension between existing elements and contemporary concepts. Stained wainscoting and cement tile applied in a classic checkerboard pattern reference historical traditions whereas unexpected textures, extruded walls, and unique approaches to daylighting appeal to contemporary sensibilities. Daring reds, dark greens, and deep blues exude grandeur from cabinets, countertops, carpets, and upholstery in primarily public areas contrasted by more private spaces awash in dreamier hues or creamy off-whites.
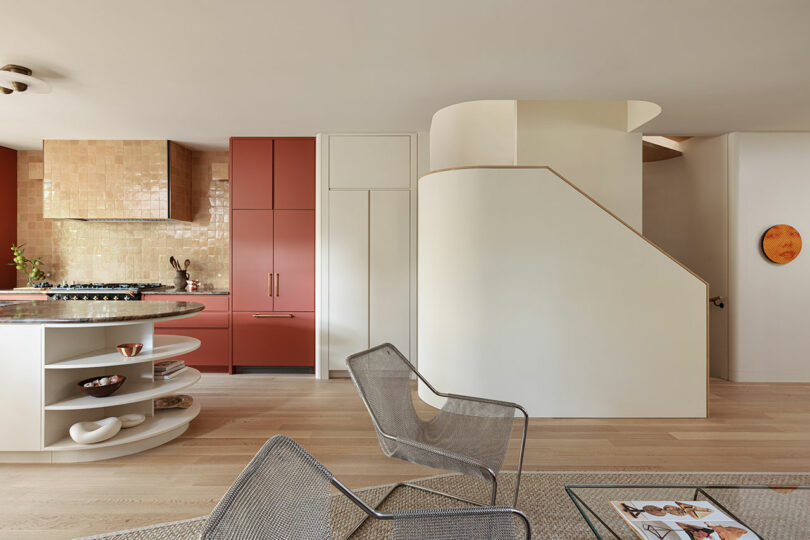
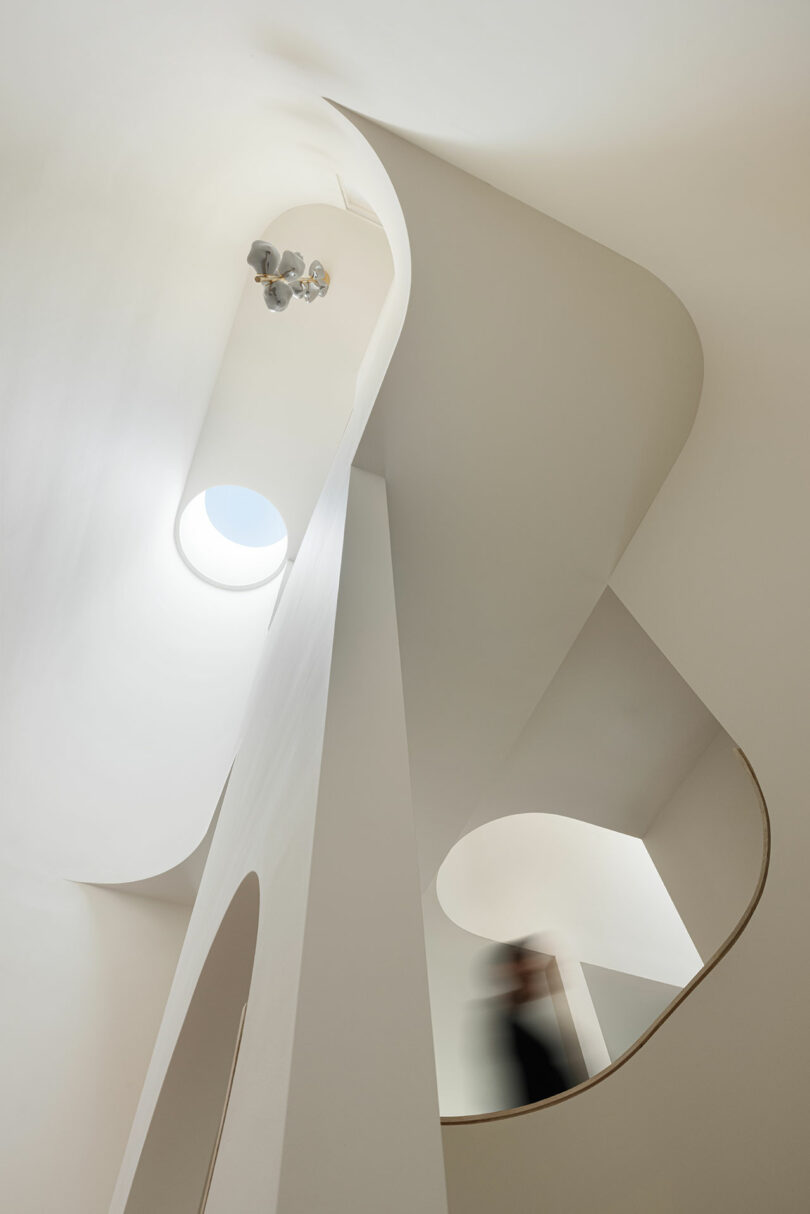
Subversive home furnishings also heighten the awareness of duality as it exists in the home. Though dubious looking, the silver ‘chainmail’ chairs are surprisingly comfortable. And lighting fixtures by Anna Karlin and Josef Hoffman nod to the Art Deco era without being ostentatious resulting in approachable sculptural forms.
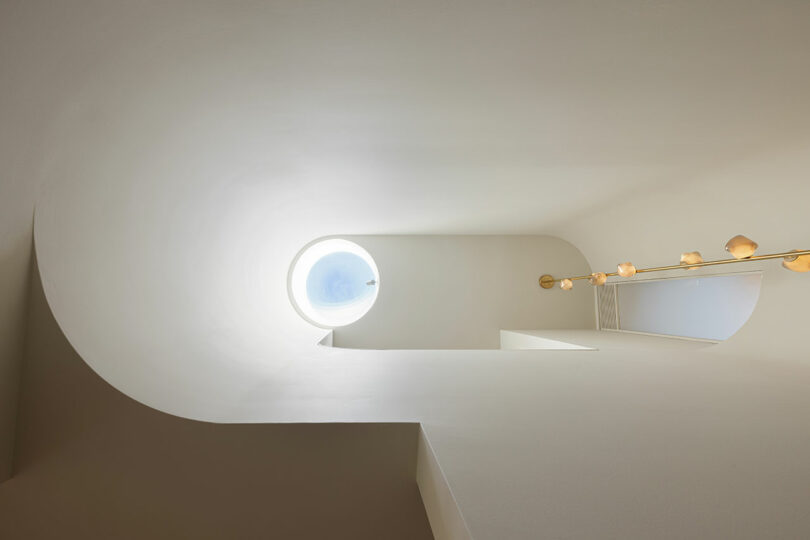
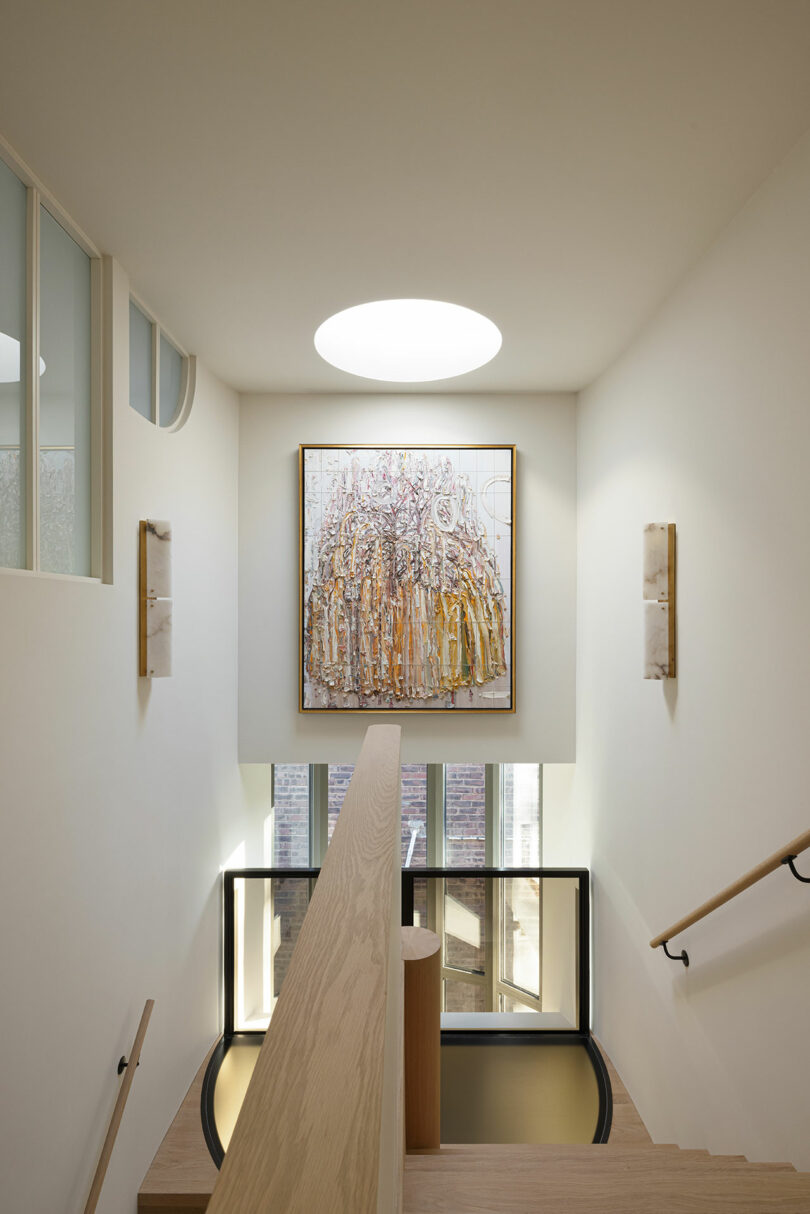
“This project was a very paired down, modern interpretation – things were focused. Streamlined forms. Rich, bold, and unique materiality. While something truly authentic to Art Deco would be overwhelming in today’s world,” Segal explains. “Using select components and reinterpreting for this project created something that feels very warm, bold, special, and timeless.”
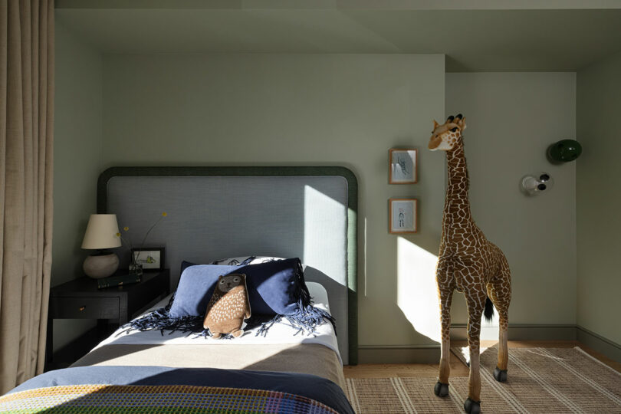
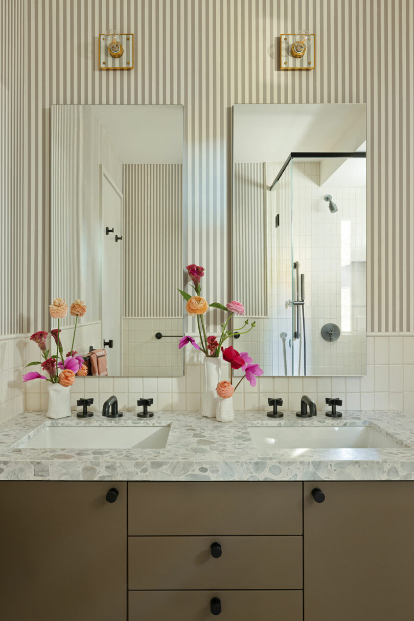
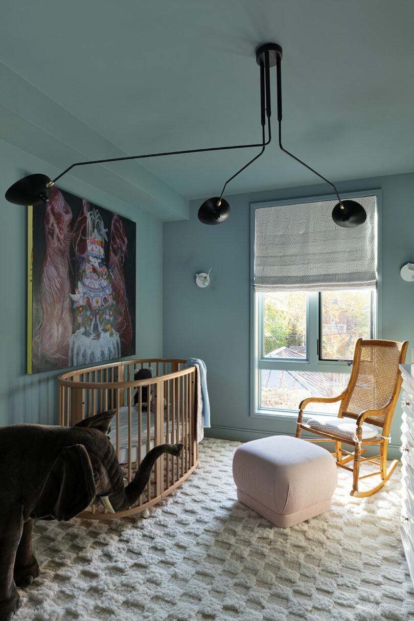
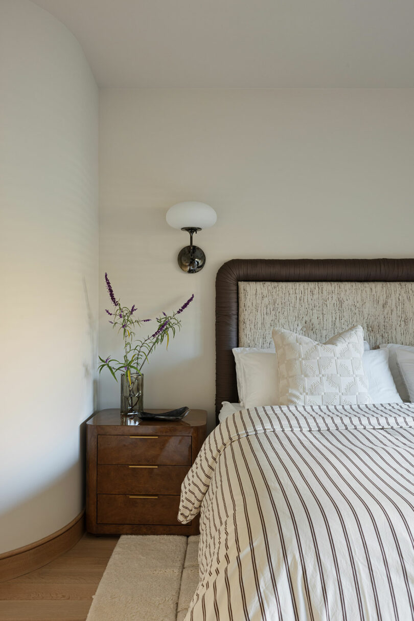
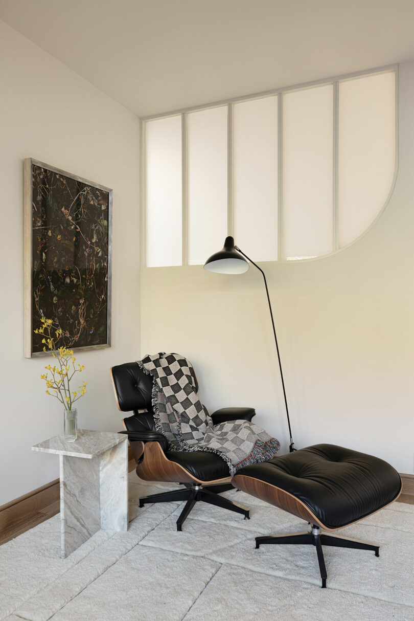
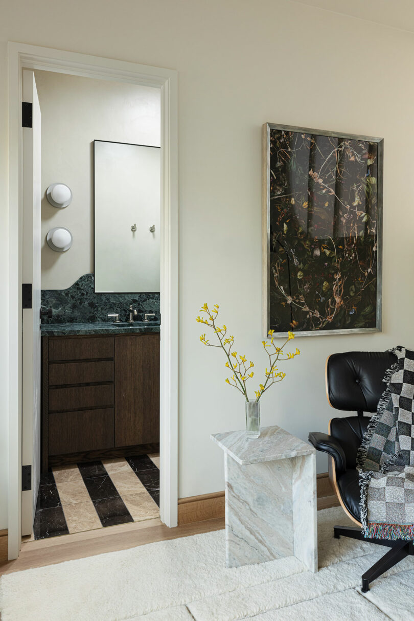
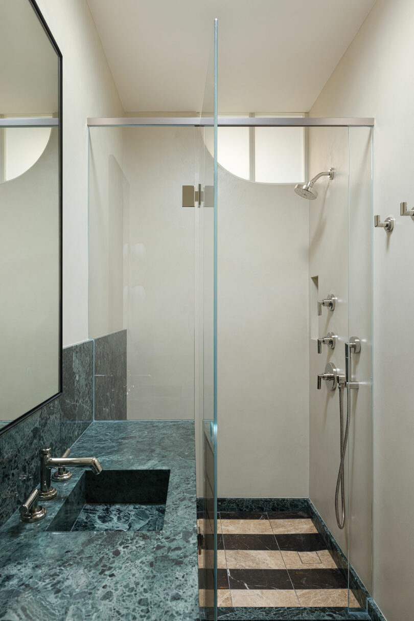
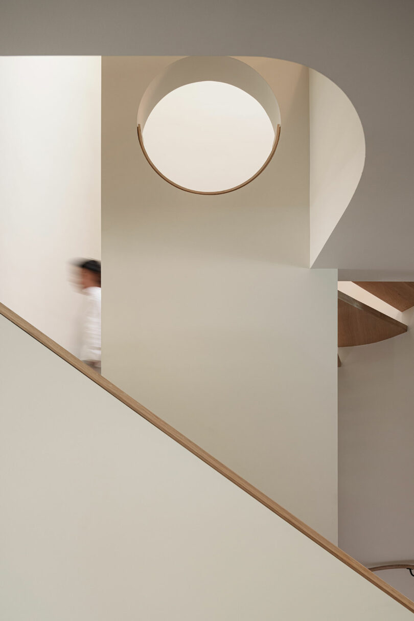
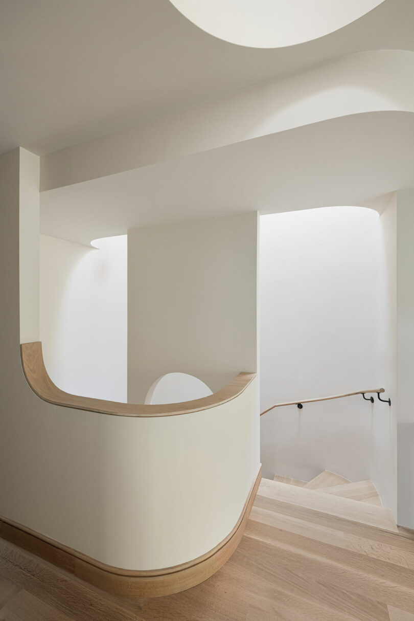
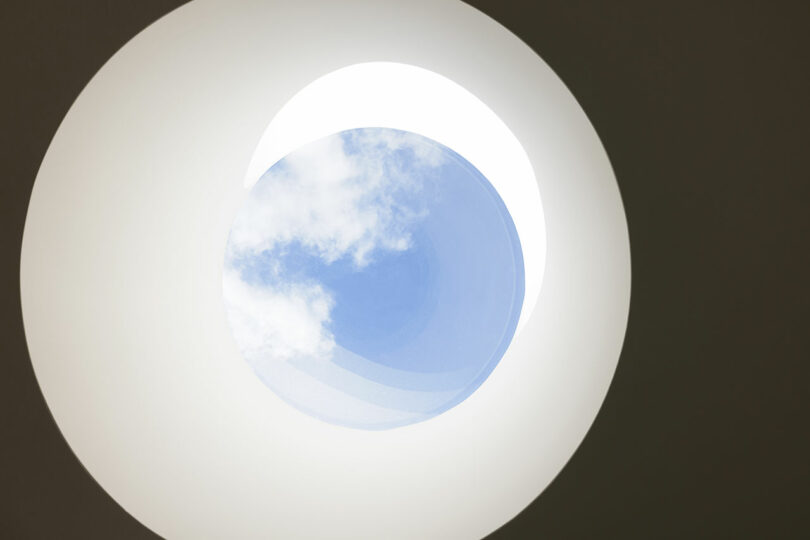
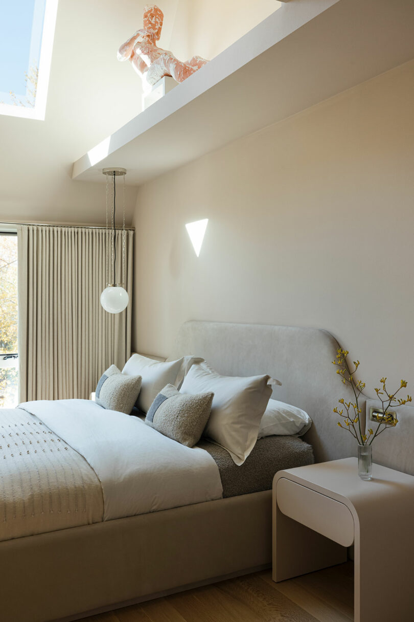
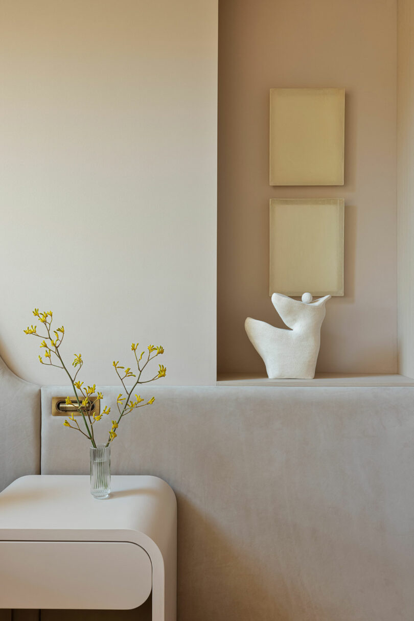
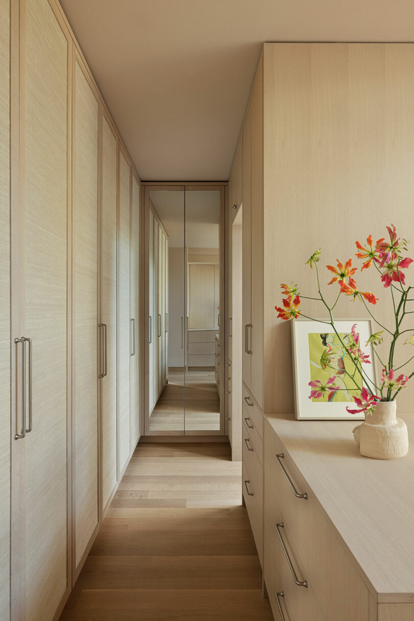
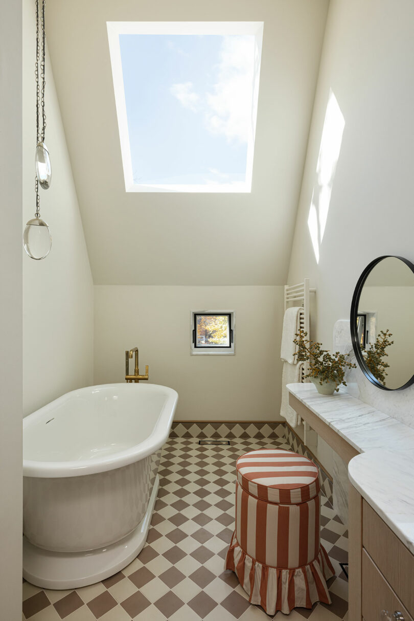
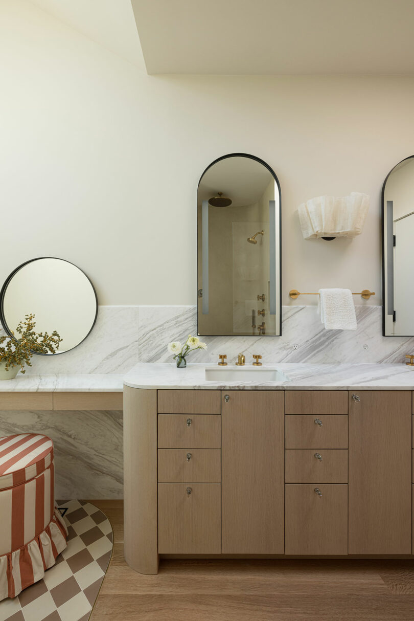
To see more works by the collaborators visit gilliansegaldesign.com and worksoffice.com.
Photography by Ema Peter and Scott Norsworthy.

