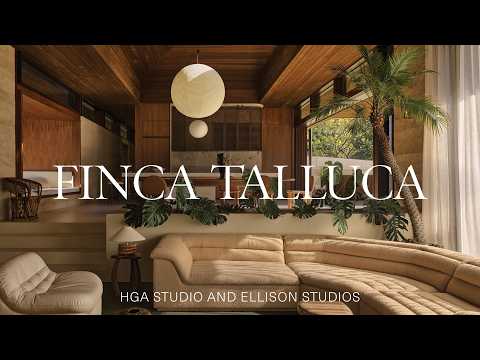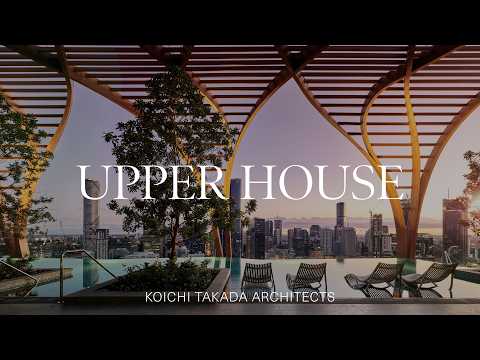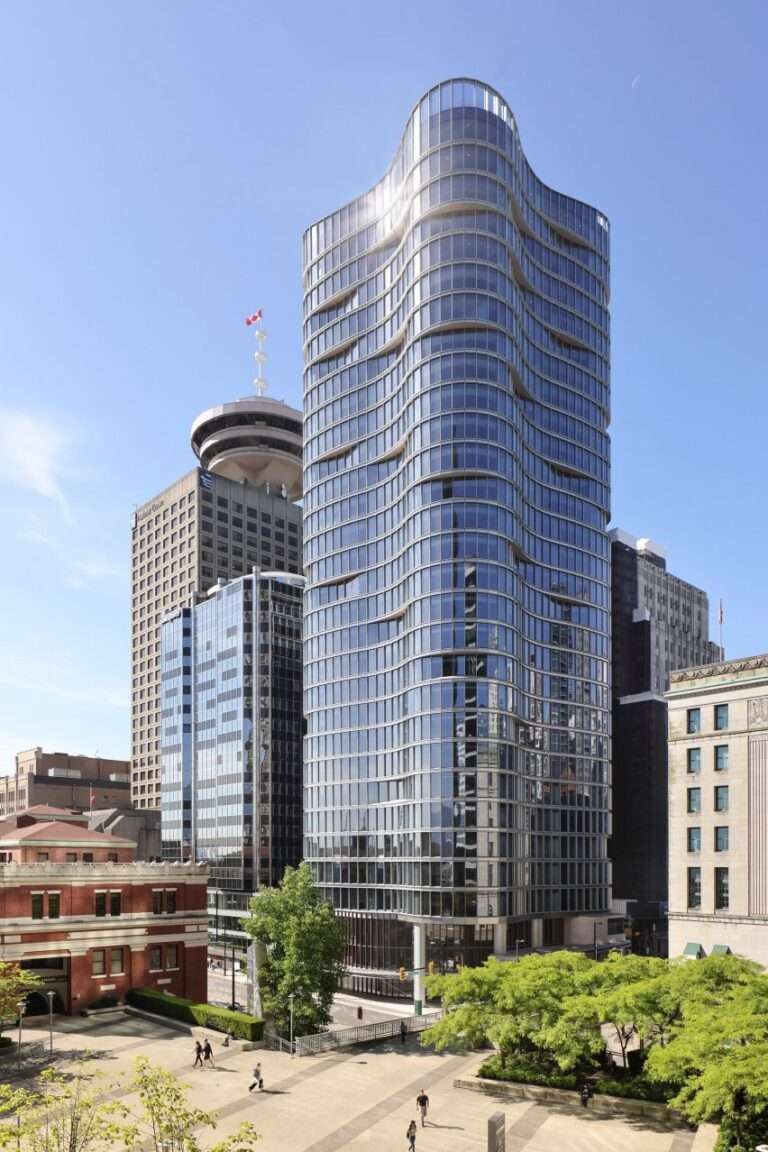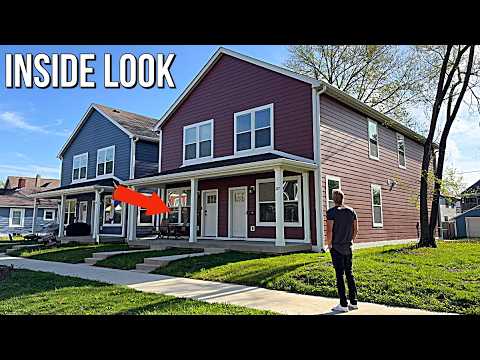Anandes Hotel merges cycladic design & Mediterranean flavors
Renovated by Studio Bonarchi, the newly opened Anandes Hotel in Mykonos merges traditional Cycladic elements with contemporary design. The boutique hotel reinvents Mykonian sophistication through minimalist interiors with custom-built furnishings and sculptural lighting. Guests arrive in a lobby featuring custom light fixtures by French sculptor Philippe Anthonioz, while artworks by Richard Serra and Thomas Houseago from the owner’s personal art collection complete the space. Studio Bonarchi founder Vangelis Bonios describes the hotel as a celebration of Greek light, with organic forms in white contrasted by dark natural materials, creating a subtle connection with the Aegean Sea. The design incorporates elements like rounded corners and plaster walls, enhancing the tactile experience of its guests.
The lobby area opens onto a poolside terrace with ocean views where La Petite Maison (LPM), a French Riviera-inspired restaurant, is located. Marking its tenth location, following spots in London, Dubai, Miami, and more, LPM offers a menu that combines French and Mediterranean influences. The restaurant’s design by David d’Almada aligns with the Anandes aesthetics by incorporating French poet and visual artist Jean Cocteau-inspired murals with references to Greek mythology and Mykonos’ landmarks. This partnership enhances the hotel’s offerings, providing guests with a dining experience that celebrates the island’s cultural heritage.
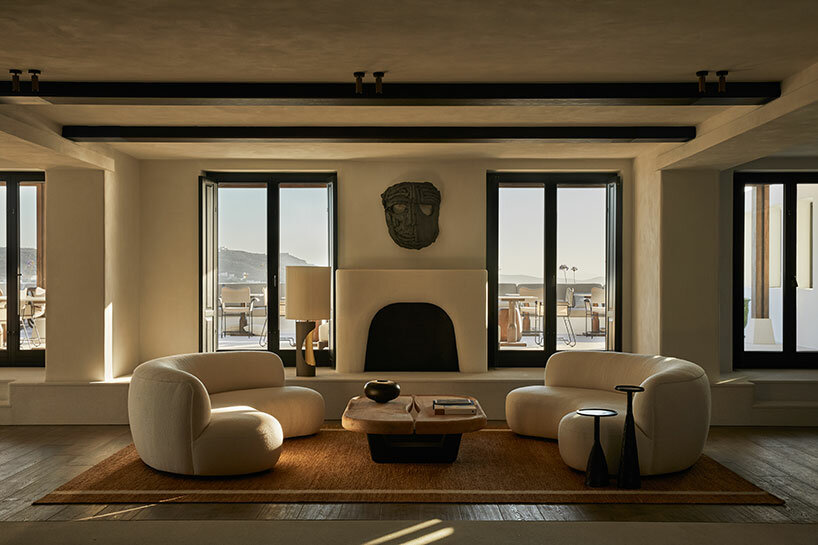
all images courtesy of Anandes Hotel Mykonos, unless stated otherwise
Studio Bonarchi EMPHASIZES ATTENTION TO DETAIL IN MYKONOS
The history of Anandes Hotel is personal for its owner, Karim El Chiaty, whose parents first visited Mykonos in the 1970s. El Chiaty spent every summer on the island, and when the previous owner of the building decided to retire, El Chiaty saw an opportunity to honor the island’s legacy of elegance. Tapping Studio Bonarchi for the renovation, the refurbished boutique hotel emphasizes simplicity and attention to detail, with local natural stone, embossed pine wood, linen fabrics, and rattan elements used throughout all of its 46 rooms.
Custom-made furniture by Vangelis Bonios are mixed with mid-century design influences, while travertine stone sinks and brass taps complete the bathrooms. The rooms feature bespoke lighting fixtures, with details by local craftsmen working with bronze and stone. ‘Studio Bonarchi’s vision for Anandes Hotel celebrates the beauty of Greek light, conceived as the most precious gift for a place that stands out uniquely above Mykonos town,’ notes the Greek interior designer. ‘Organic forms dressed in the luminous white of the Cycladic idiom contrasted with authentic natural materials in dark shades compose spaces in a poetic dialogue with the view of the blue sea.’ Each room opens up to unique sea views, while eclectic amenities such as Bang & Olufsen sound systems and bathroom products by French perfume house Frederic Malle complete the space.
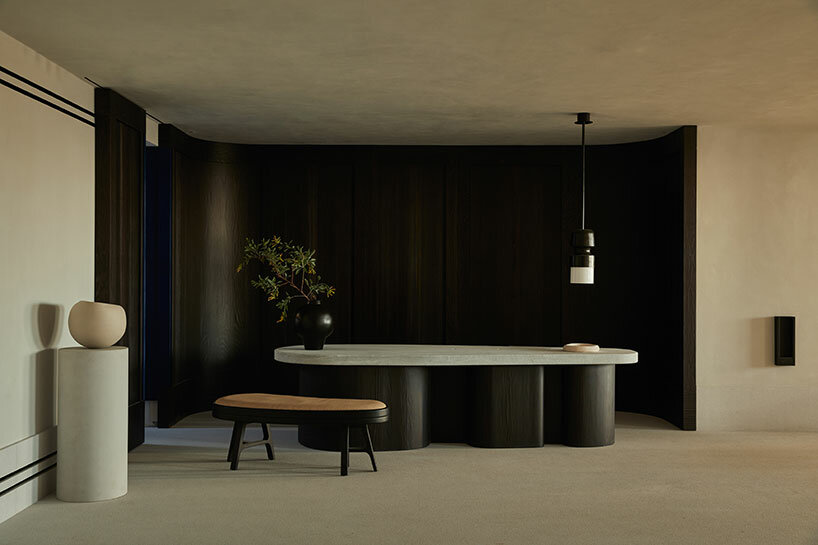
organic forms in white are contrasted with dark natural materials
LUXURIOUS AMENITIES COMPLETE THE ANANDES HOTEL EXPERIENCE
Attention to detail, from the placement of each stone in the corridors to the custom-made lighting fixtures, underscores Anandes Hotel’s dedication to creating a space that is both luxurious and true to the spirit of Mykonos. The hotel’s diverse room layouts, many of which include private pools or jacuzzis, cater to various guest preferences. Alongside the LPM restaurant on the poolside terrace, Anandes also offers a serene spa with two treatment rooms, a hammam, and a sauna, offering a range of treatments using Ariadne Athens products. Meanwhile, a 24-hour wellness center with premium TechnoGym equipment completes the hotel’s offerings.
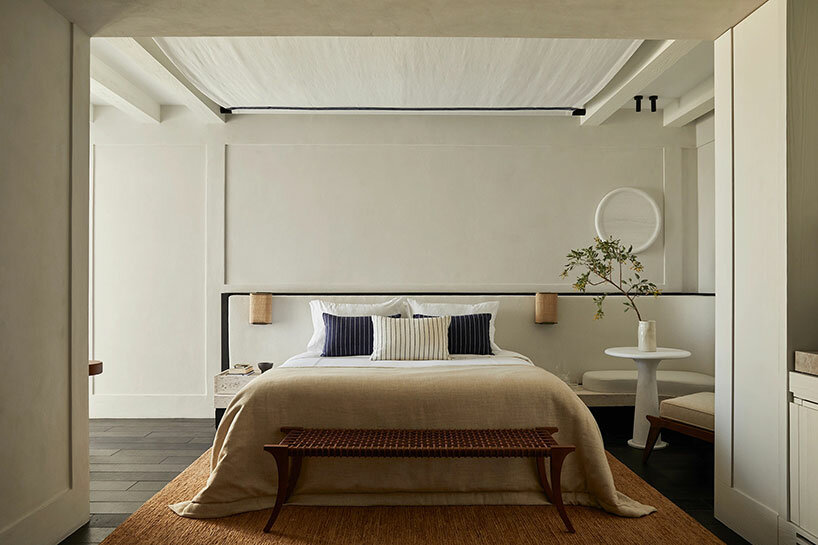
Studio Bonarchi emphasizes simplicity and attention to detail
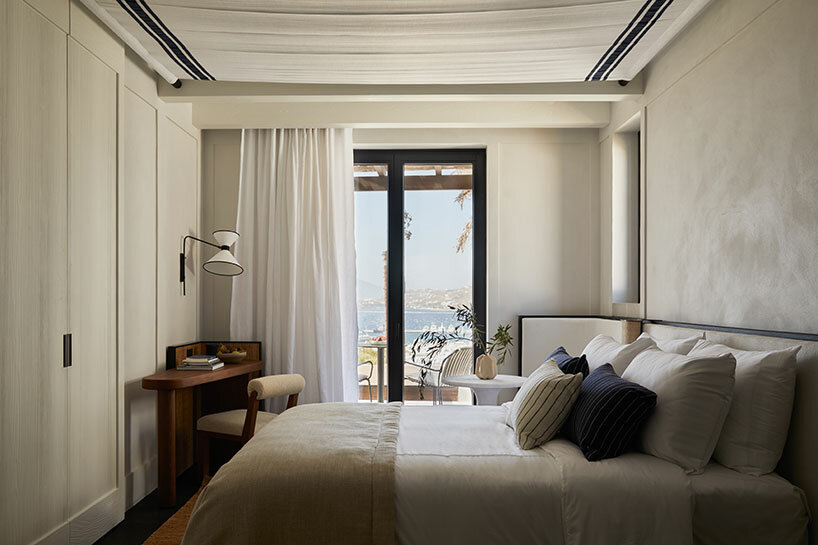
each room features amenities such as Bang & Olufsen products and bathroom essentials by Frederic Malle
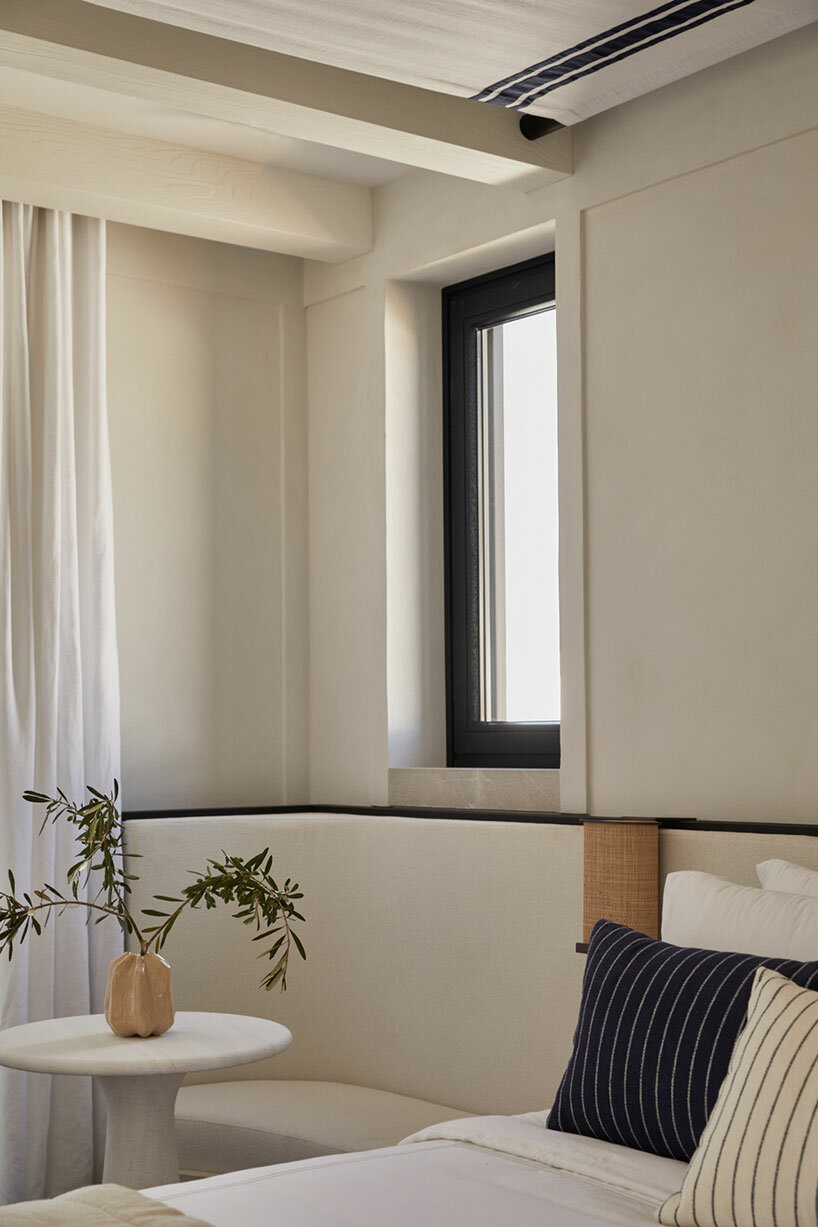
custom-made furniture is crafted for space efficiency
