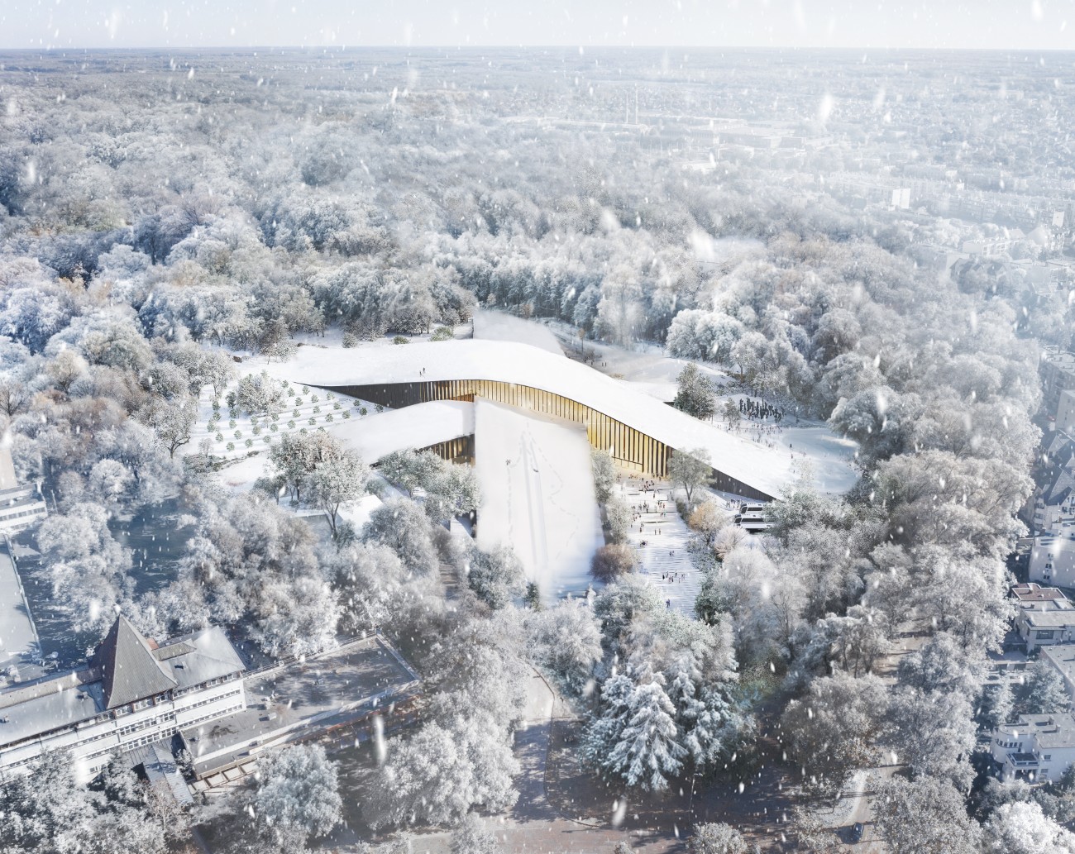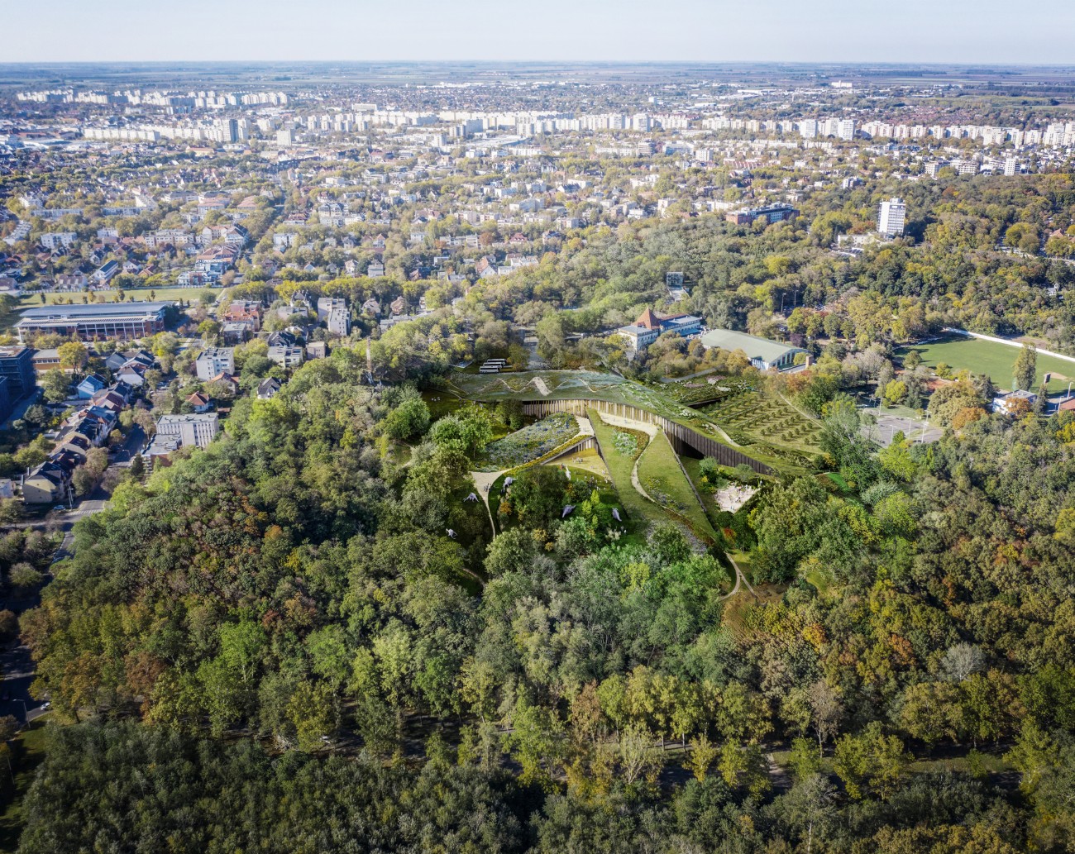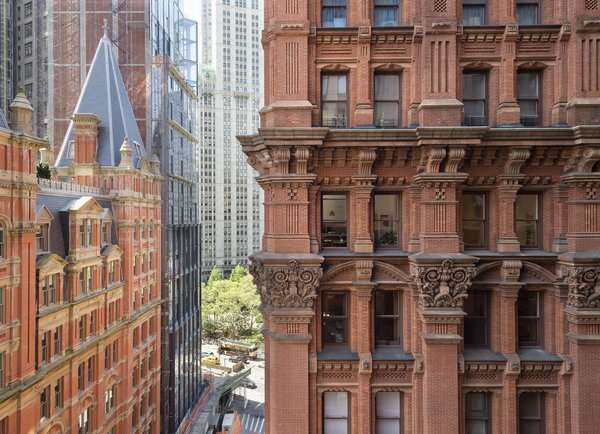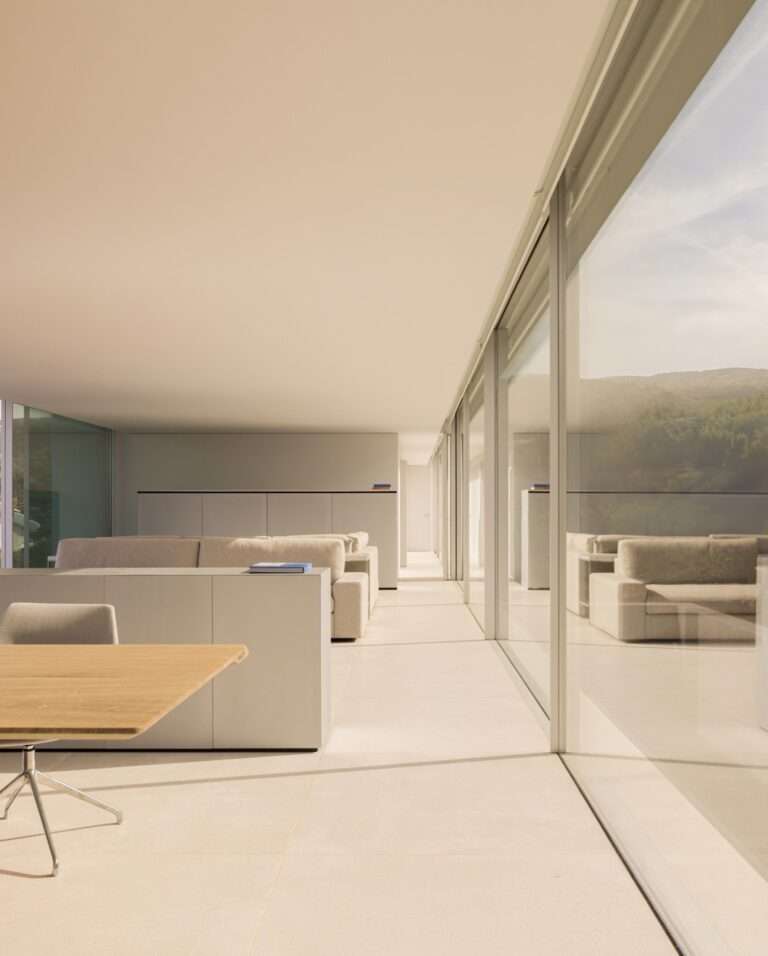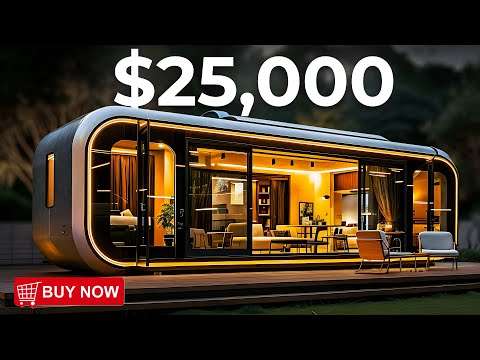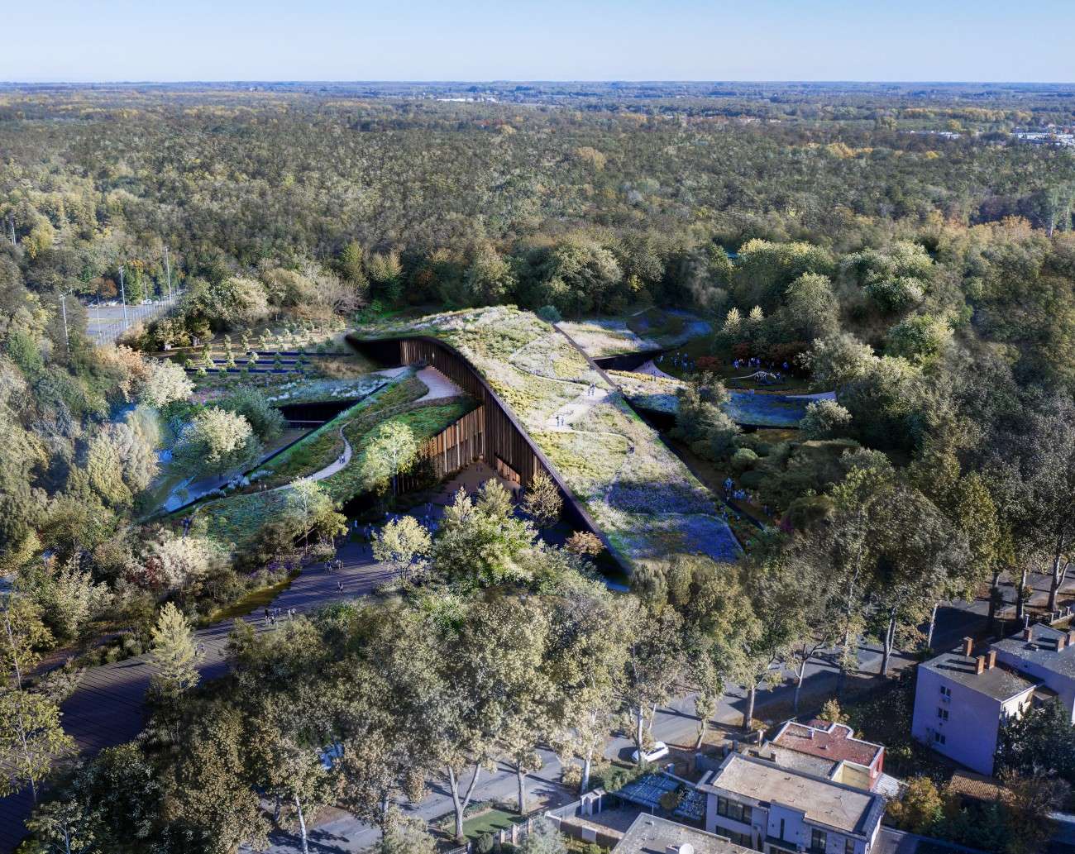

Whether designing a baseball stadium, ballet theater, or museum, BIG (Bjarke Ingels Group) always has something up its sleeve. The Hungarian Natural History Museum is no exception. BIG won an international competition to design the 23,000-square-meter institution thanks to its innovative concept that sees three landscaped ribbons creating a new space for science.
Set in the Great Forest of Hungary’s second-largest city, Debrecen, the future museum will rise from the forest floor. With its green roofs and charred timber facade, the museum will blend into its environment while providing light and bright exhibition halls for the permanent collection.
In a way, the museum, which is designed as partially sunken underground, will become a fundamental part of the landscape; it’s fitting given the function of a natural history museum. Accessible on all sides and filled with open plazas and winding forest paths, it will open up new community spaces. And in doing so, it will allow visitors to see the connection between science, architecture, and nature.
“We envisioned the Hungarian Natural History Museum as an integrated part of its environment, both shaped by and shaping the landscape around it,” shares BIG Partner Hanna Johansson. “Constructed from mass timber, the building features a facade of locally sourced charred timber panels that emerge from the ground, blurring the lines between architecture and wilderness.”
Inside, the spacious exhibition areas formed by the ribbons are the perfect setting for magnificent displays of dinosaur fossils and other natural materials. In addition to five permanent galleries and a temporary exhibition space, the museum will have a library and restaurant offering views into the forest canopy, while below, a learning hub hosts workshops, play spaces, and research labs for students, families, and staff.
While no official construction timeline has been given, it should be open by 2030, as it’s part of a wider plan to position Debrecen as a hub for education and culture by that time.
BIG has won an international competition to design the Hungarian Natural History Museum.
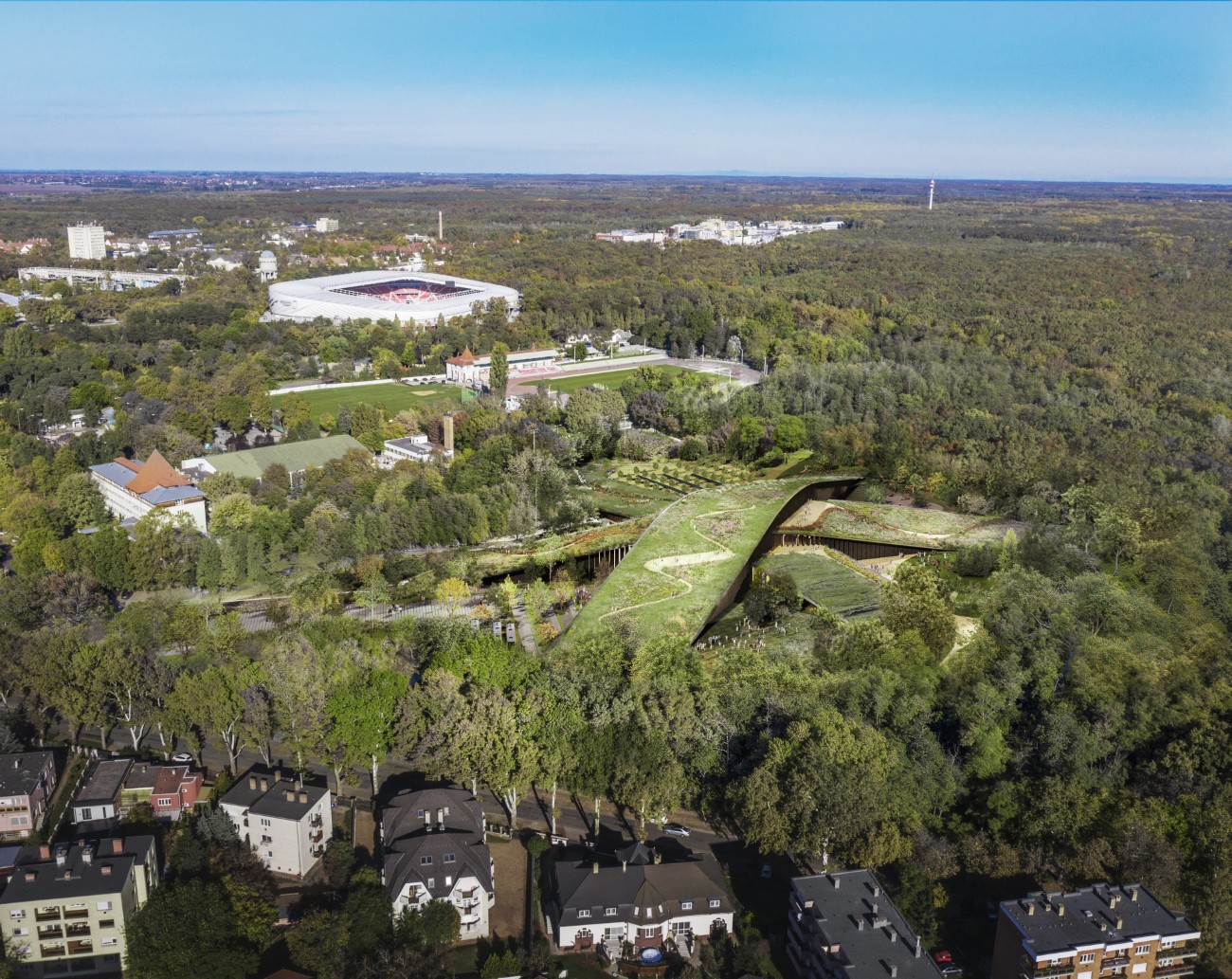

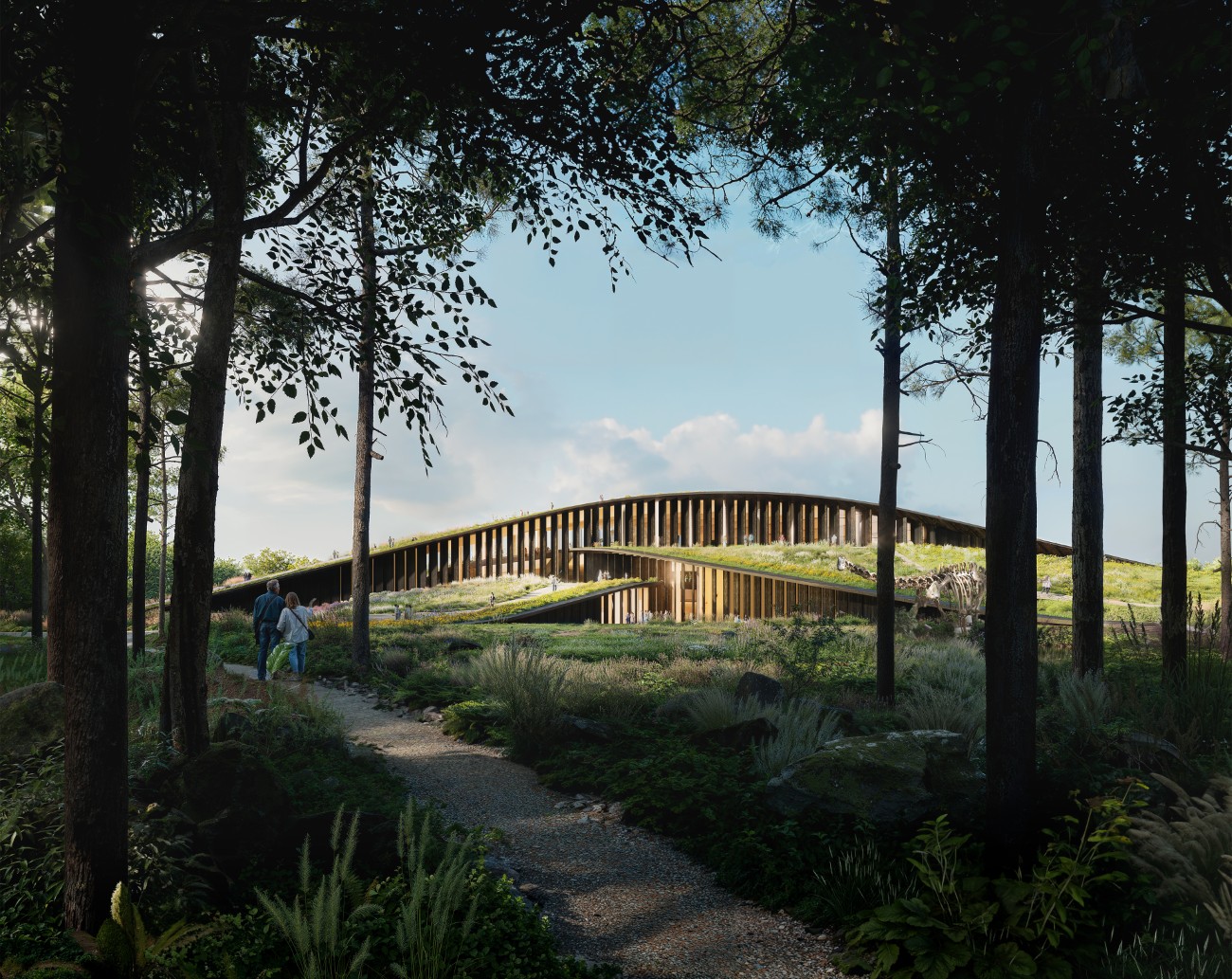

The museum, which is partially sunken into the ground, features a charred timber facade and landscaped roofs.
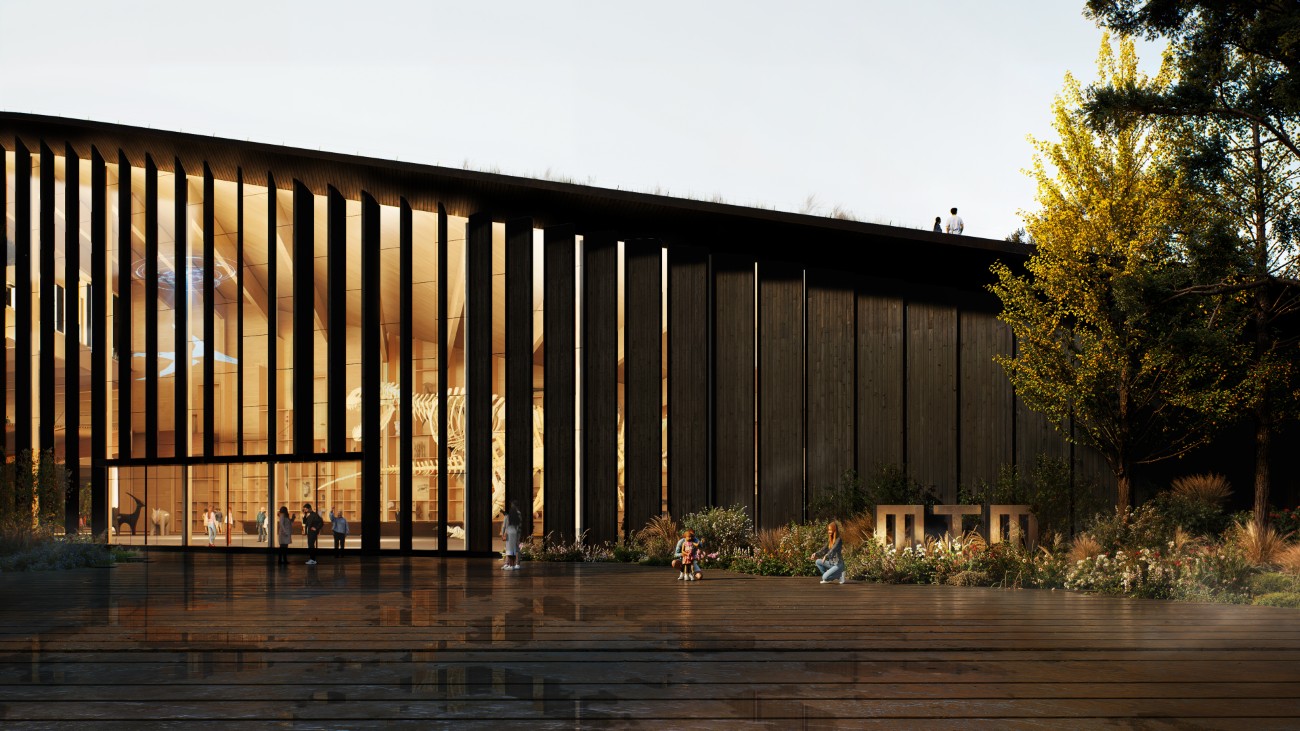

The ribbon-like roofs create light, airy exhibition halls befitting of a natural history museum.
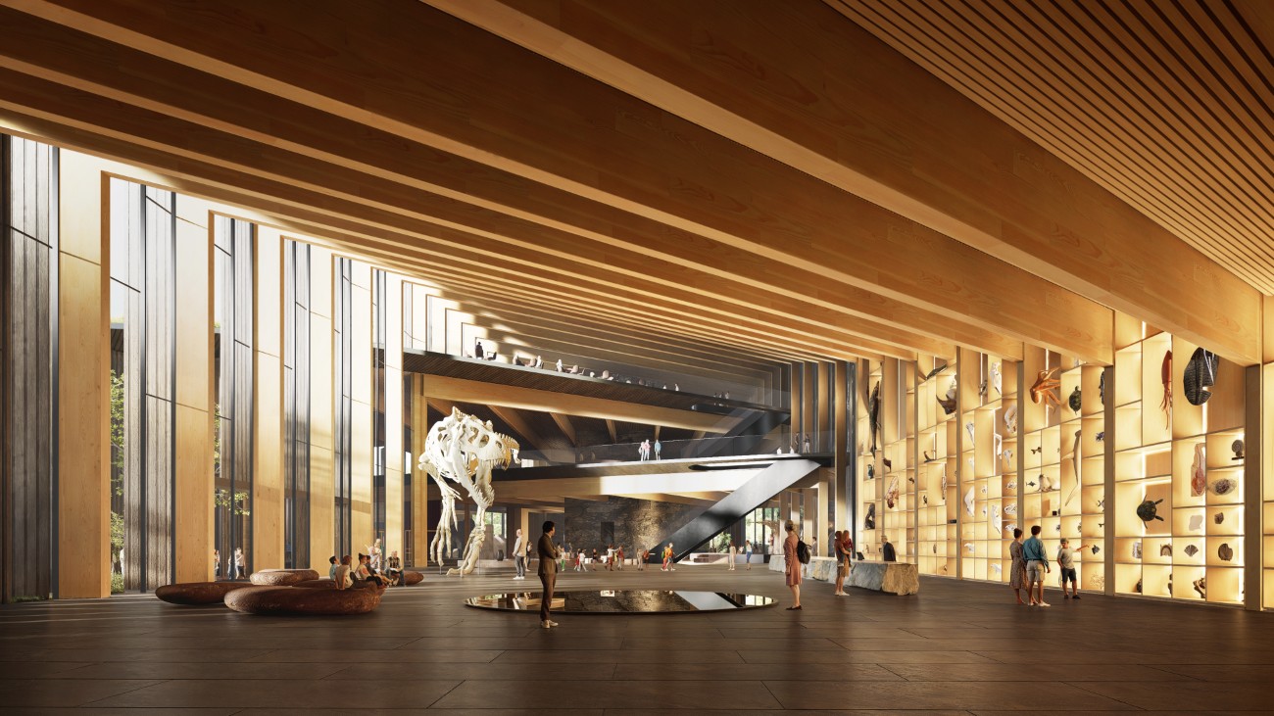

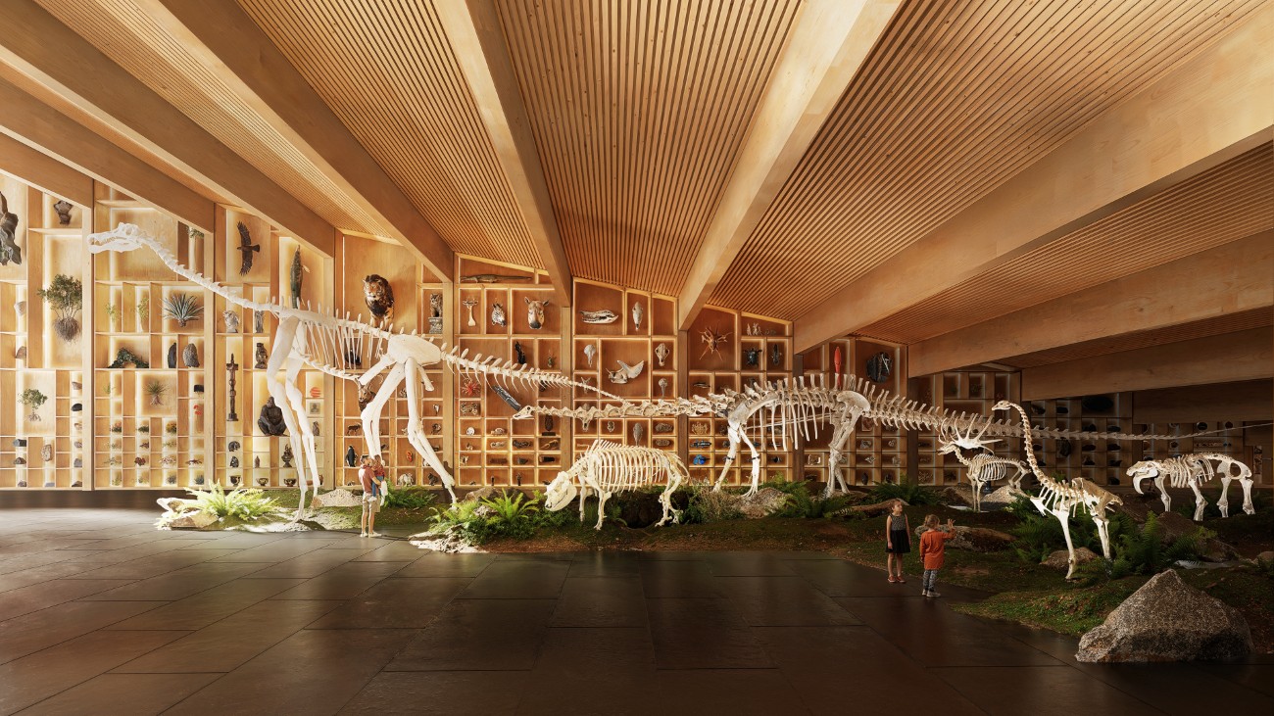

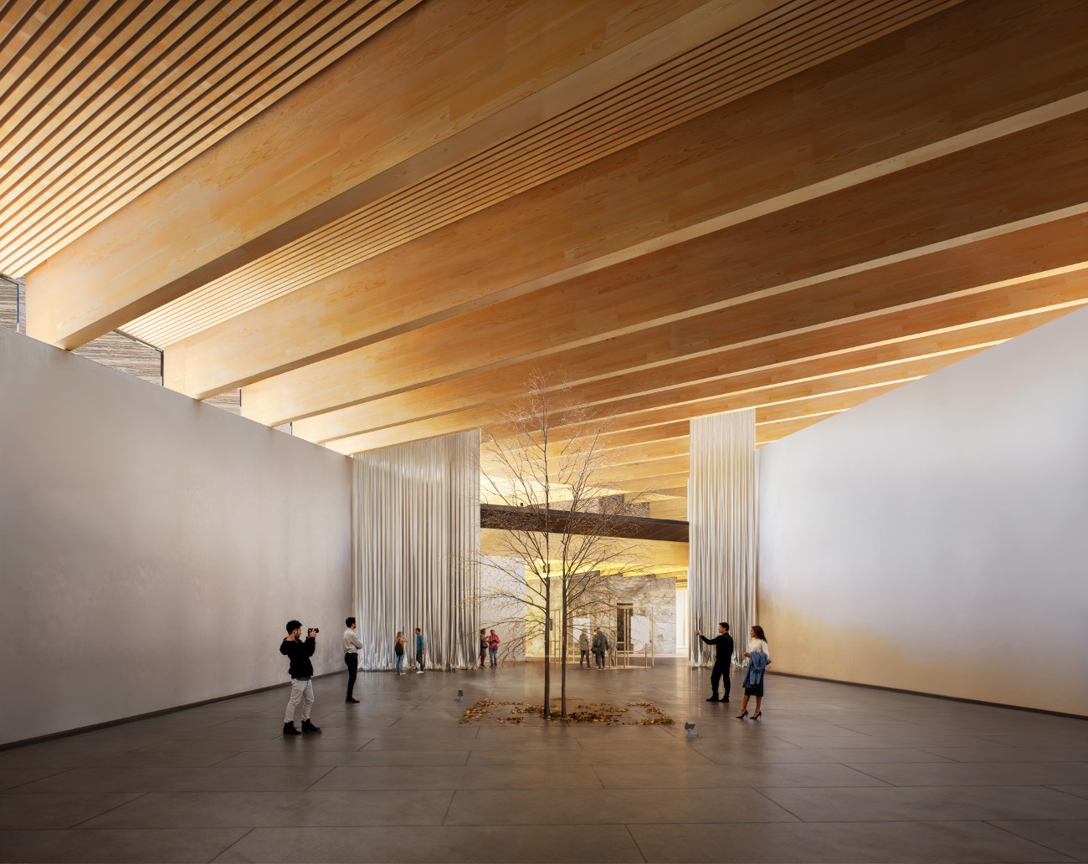

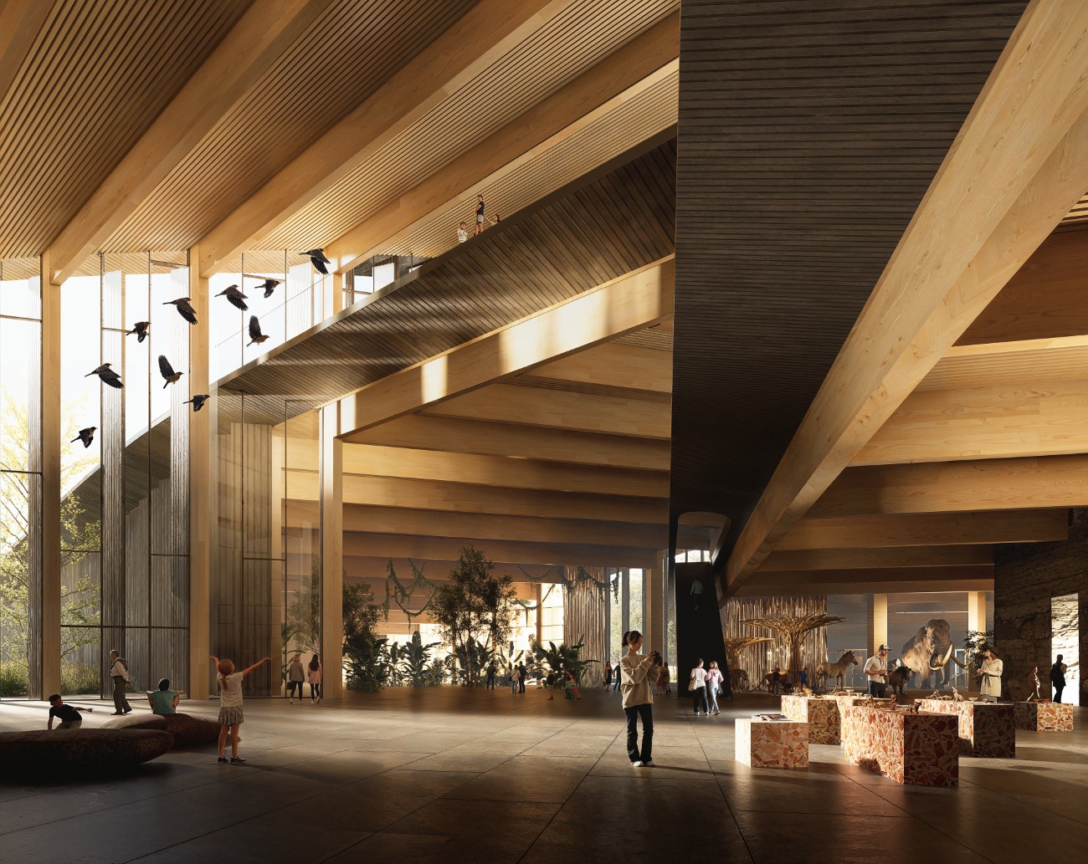

By emerging from the forest floor, the museum becomes an integral part of the landscape.
