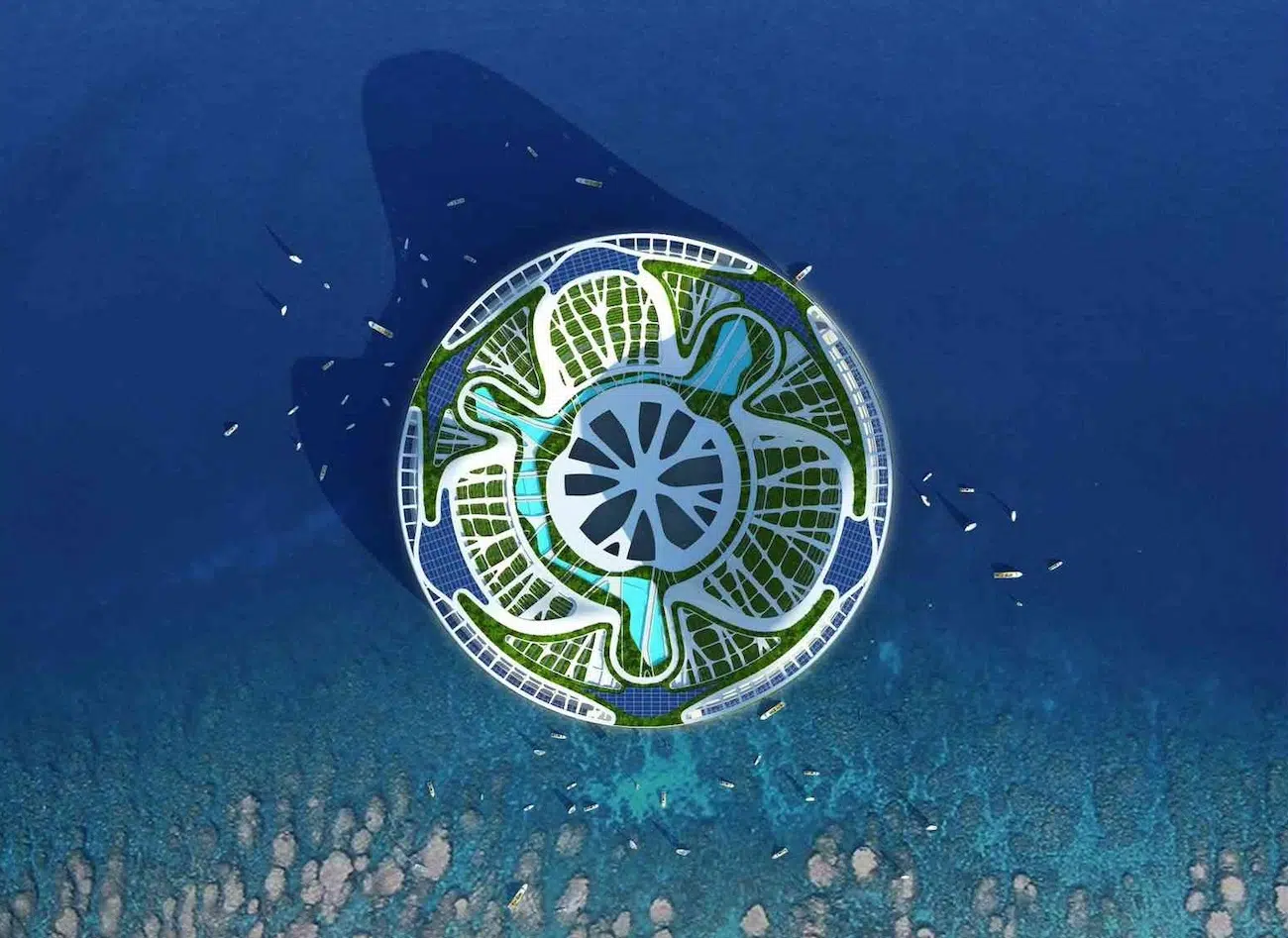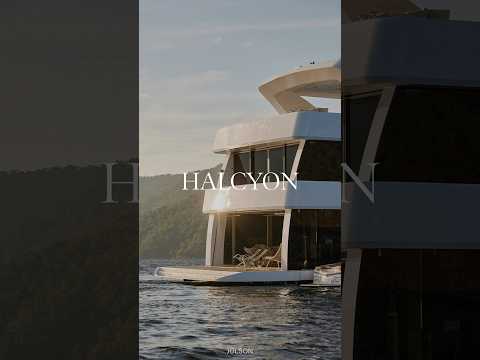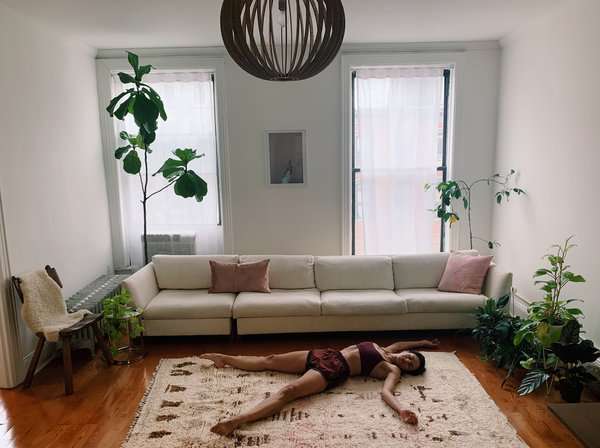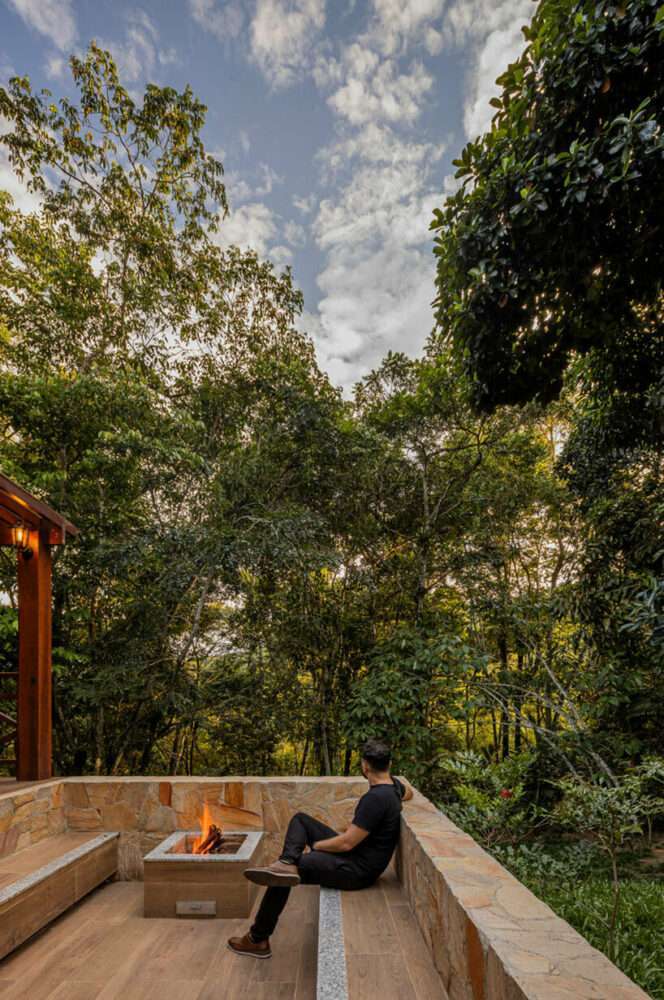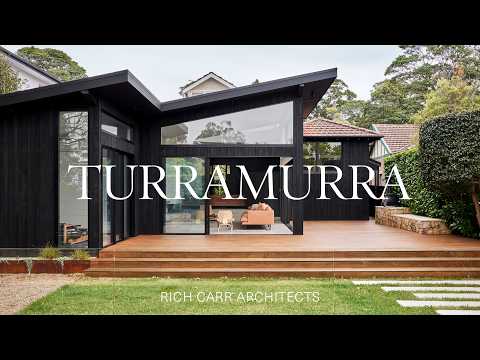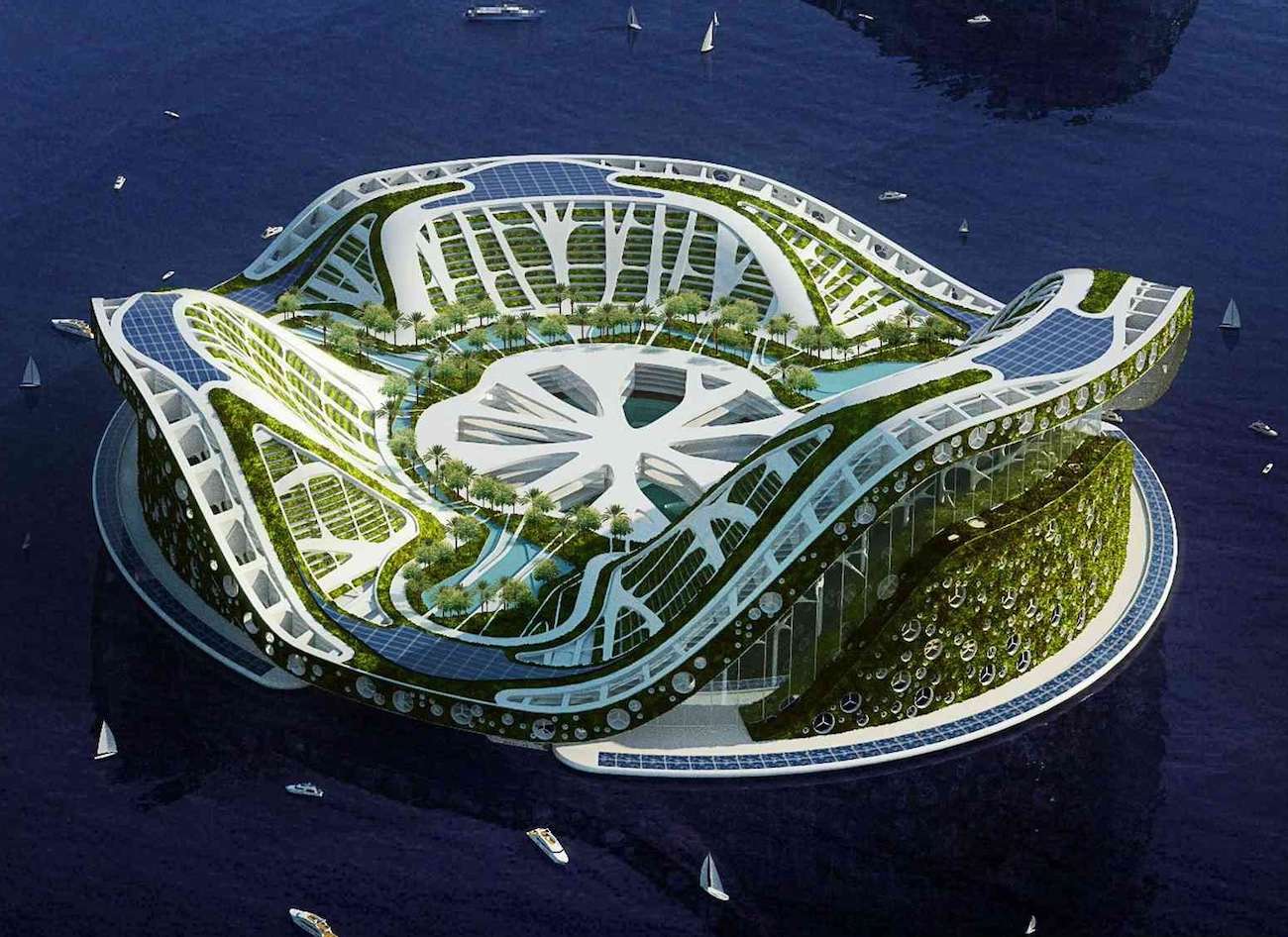

We can learn a lot from nature. Architect Vincent Callebaut looks to our environment as a guide for designing his forward-thinking structures. His conceptual creation Lilypad is a prime example. Lilypad is a floating island that draws inspiration from the gigantic Victoria amazonic, a species of water lily known for having the largest leaves of any water plant. Their lamina (leaves) can grow up to nearly 10 feet in diameter. Similarly, Callebaut’s Lilypad is a massive self-sustaining structure surrounded by water.
Lilypad is intended to offer an alternative to the rising sea levels. It would function as a mobile, amphibious city that could accommodate up to 10,000 inhabitants. The city would follow the ocean currents and adapt to natural forces instead of working against them, as we do now.
Eco-friendly at its core, Lilypad is designed to have a central freshwater lagoon that would aid in rainwater collection and purification. Other areas of the structure would be set up as marina and mountain “zones” where people would work, shop, and be entertained. Layers of planned housing would be surrounded by suspended gardens and crossed by a network of organically arranged streets.
The Lilypad design uses principles of biomimicry, a practice that mimics the strategies used by living organisms to solve human challenges. Callebaut has distinct ways in which he has applied biomimicry fundamentals to Lilypad. One way is through its bionic structure.
“The structure takes up the radial and concentric geometry of a water lily leaf, optimized to float and distribute loads, ” he explains, “a design that reduces the amount of materials to a minimum.” Another biomimicry example is inspiration drawn from a seashell. “Like a seashell, the hull naturally calcifies by absorbing atmospheric pollution, to reduce its ecological footprint.”
“In short,” Callebaut concludes, “Lilypad transforms climate challenges into opportunities through a design inspired by nature, where each element works in symbiosis with the environment.”
To learn more about Lilypad and other architectural designs, visit Vincent Callebaut’s website.
Architect Vincent Callebaut looks to our environment as a guide for designing his forward-thinking structures. His conceptual creation Lilypad is a prime example.
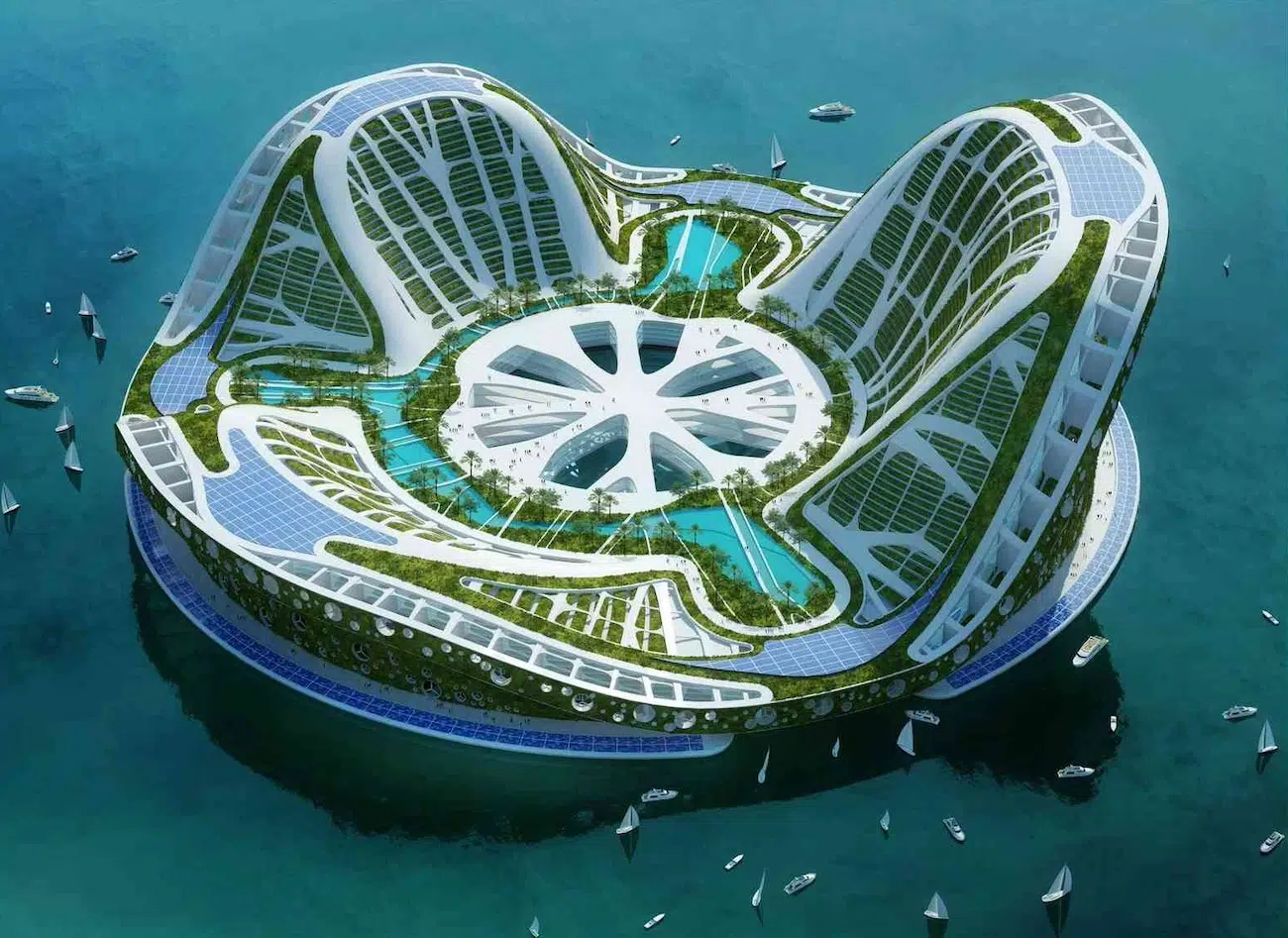

Lilypad is a floating island that draws inspiration from the gigantic Victoria amazonic, a species of waterlily known for having the largest leaves of any water plant.
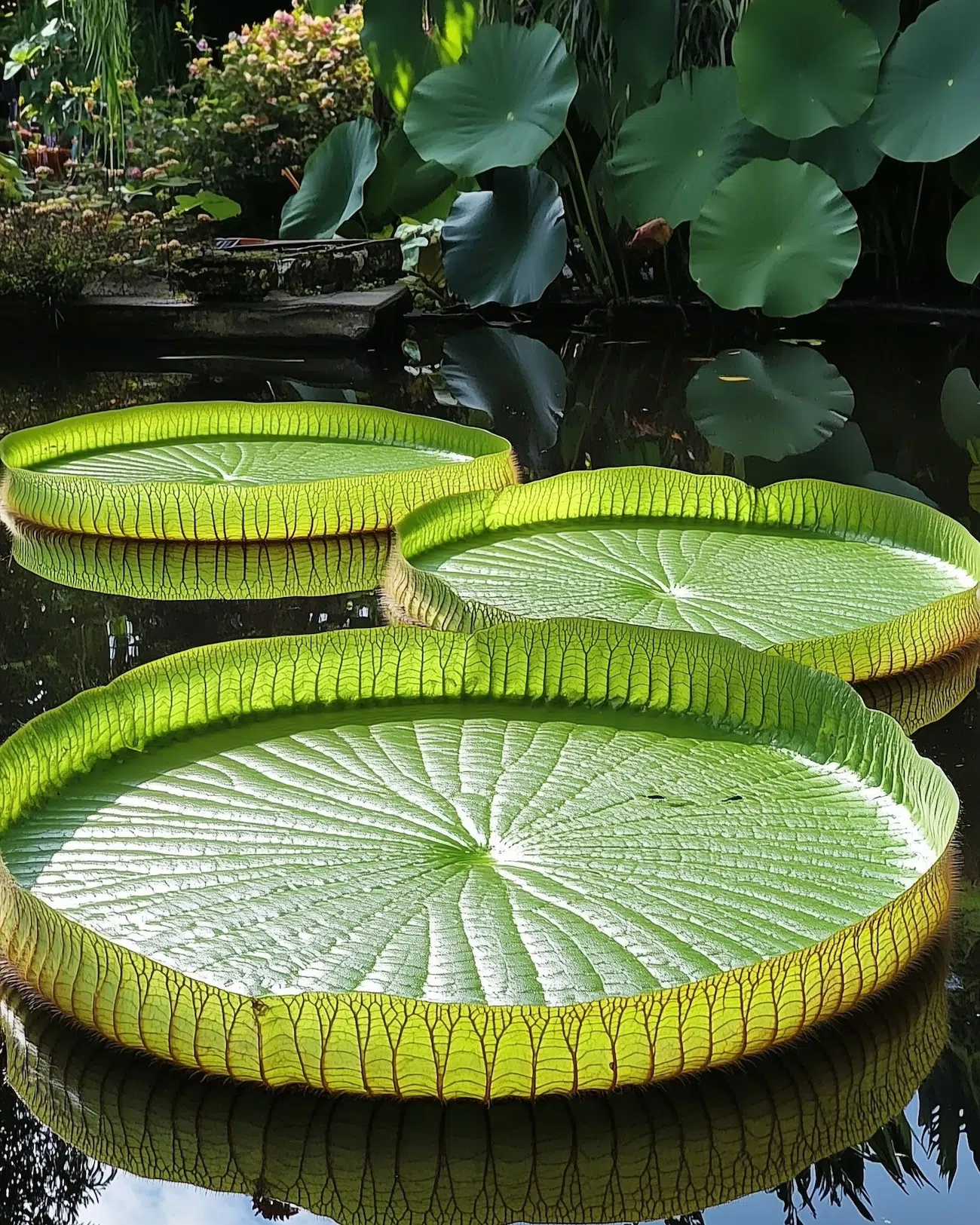

Lilypad is intended to offer an alternative to the rising sea levels. It would function as a mobile, amphibious city that could accommodate up to 10,000 inhabitants.
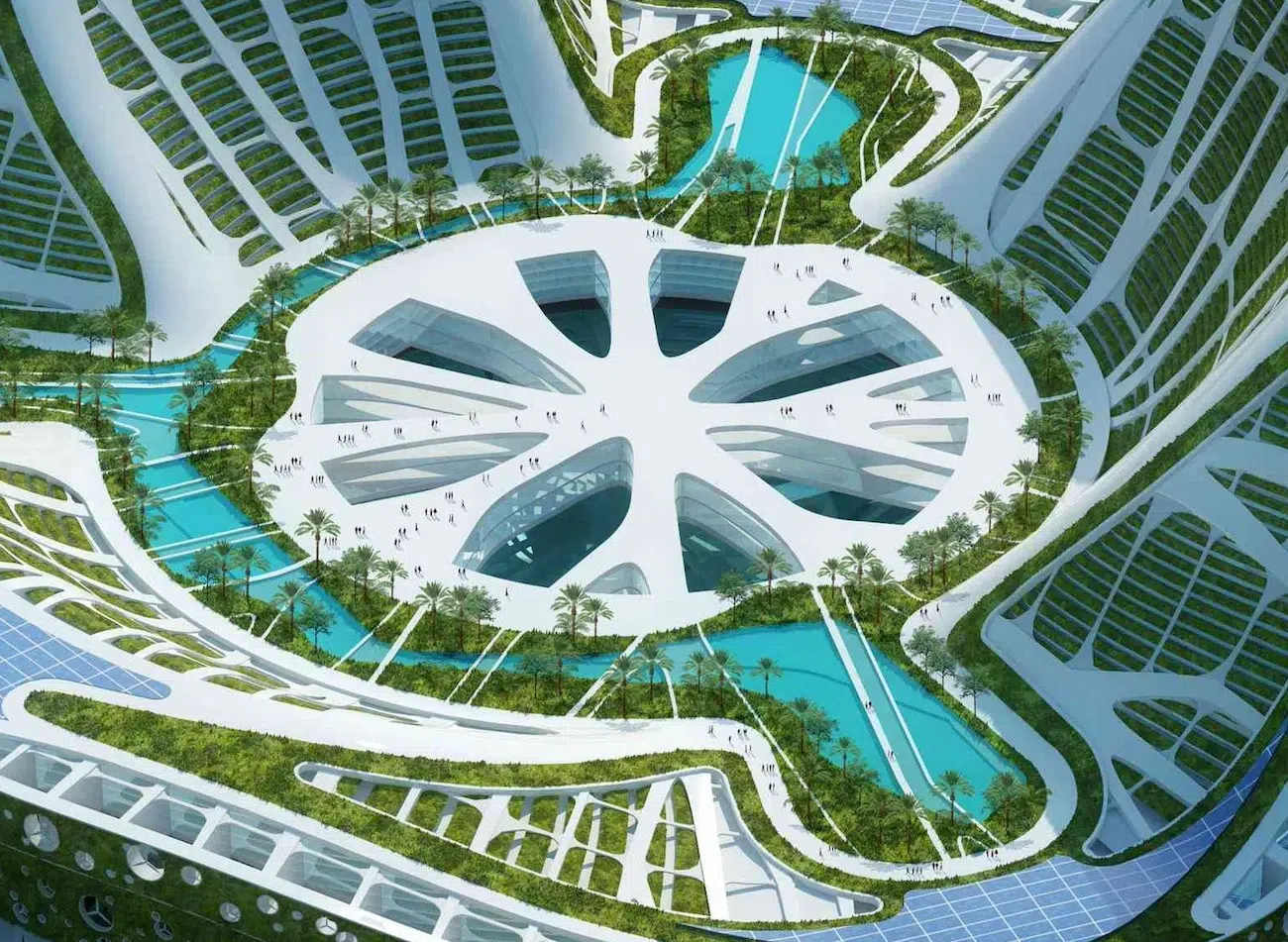

Eco-friendly at its core, Lilypad is designed to have a central freshwater lagoon that would aid in rainwater collection and purification.
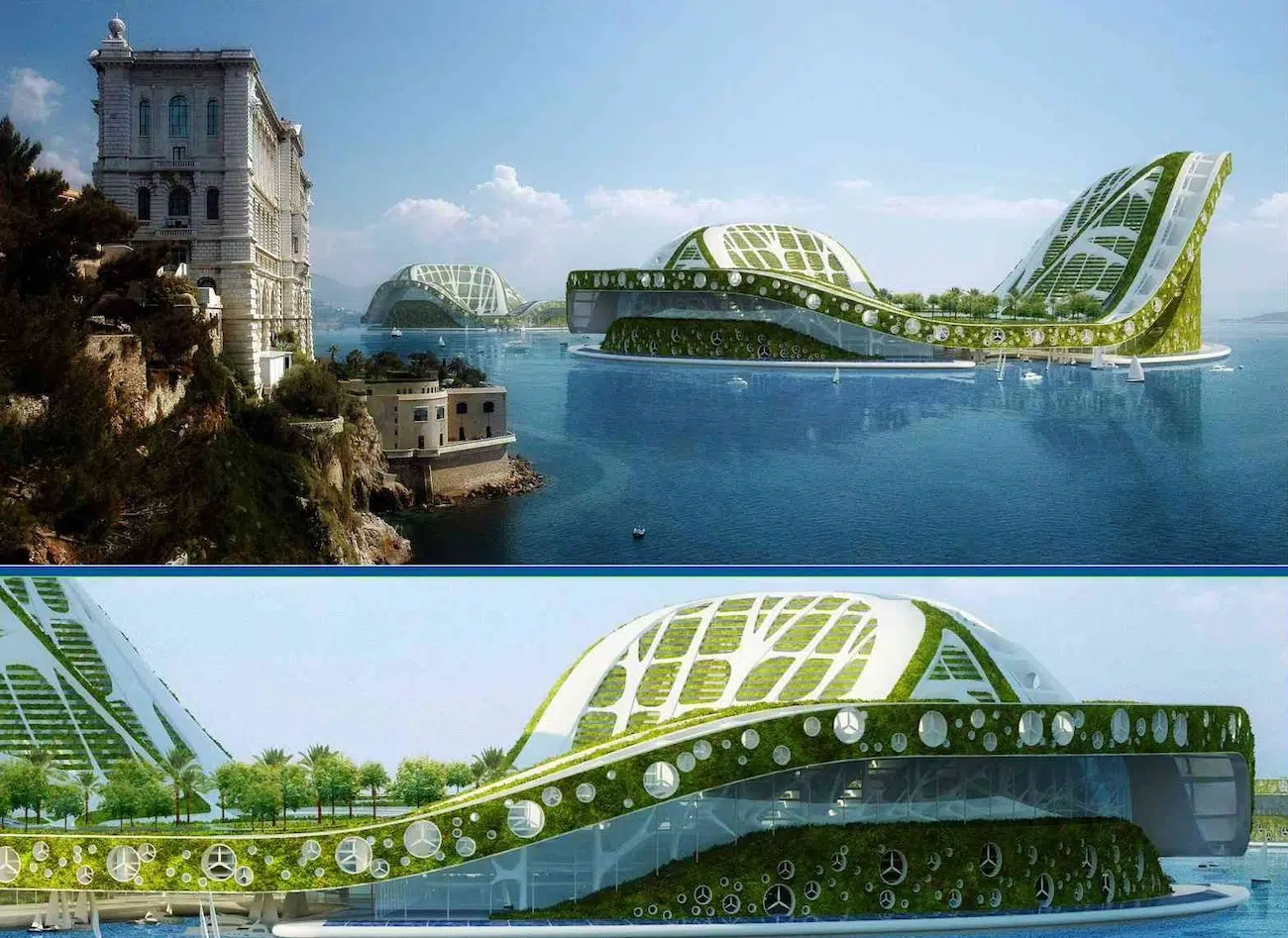

Other areas of the structure would be set up as marina and mountain “zones” where people would work, shop, and be entertained.
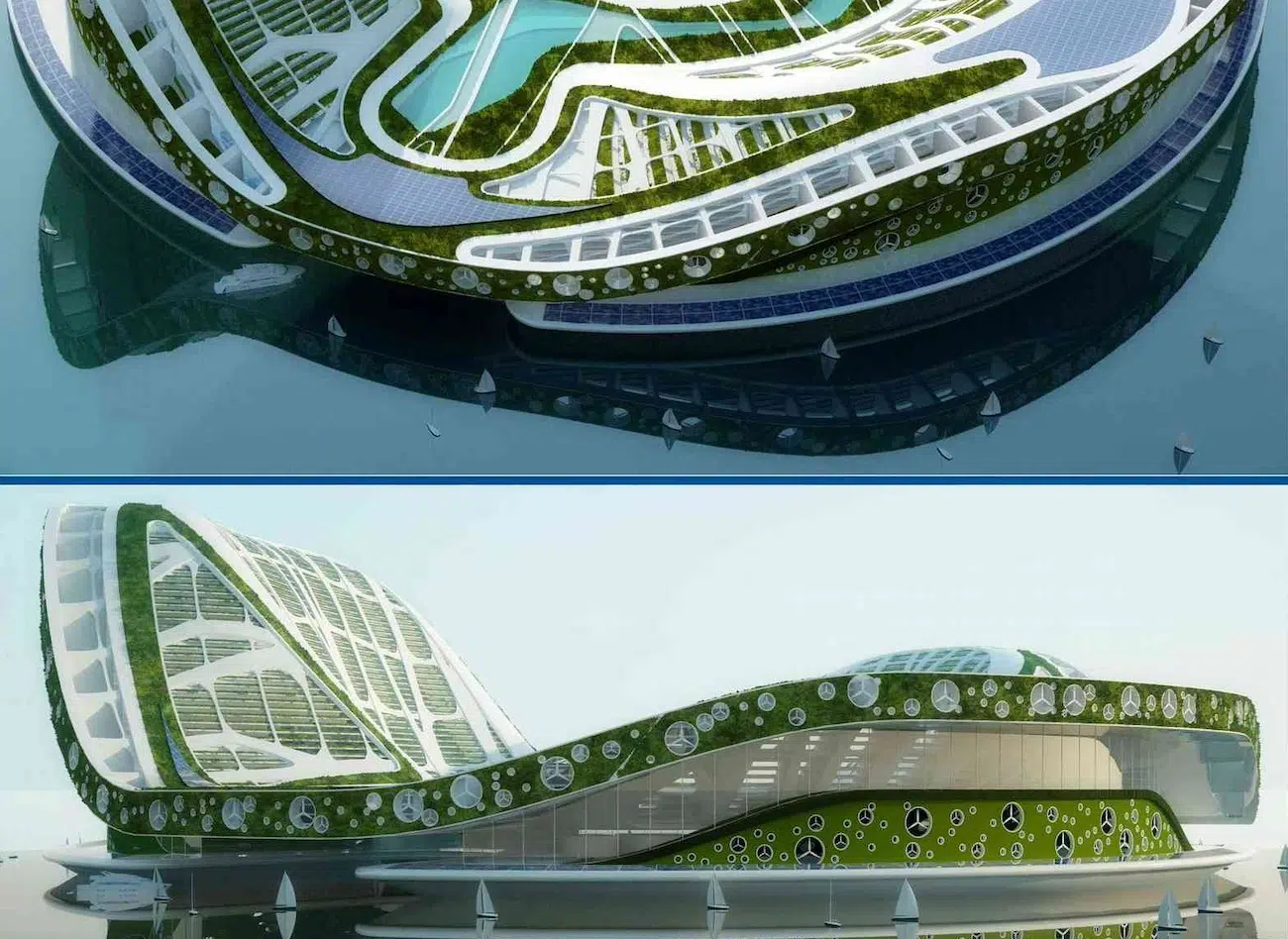

Layers of planned housing would be surrounded by suspended gardens and crossed by a network of organically arranged streets.
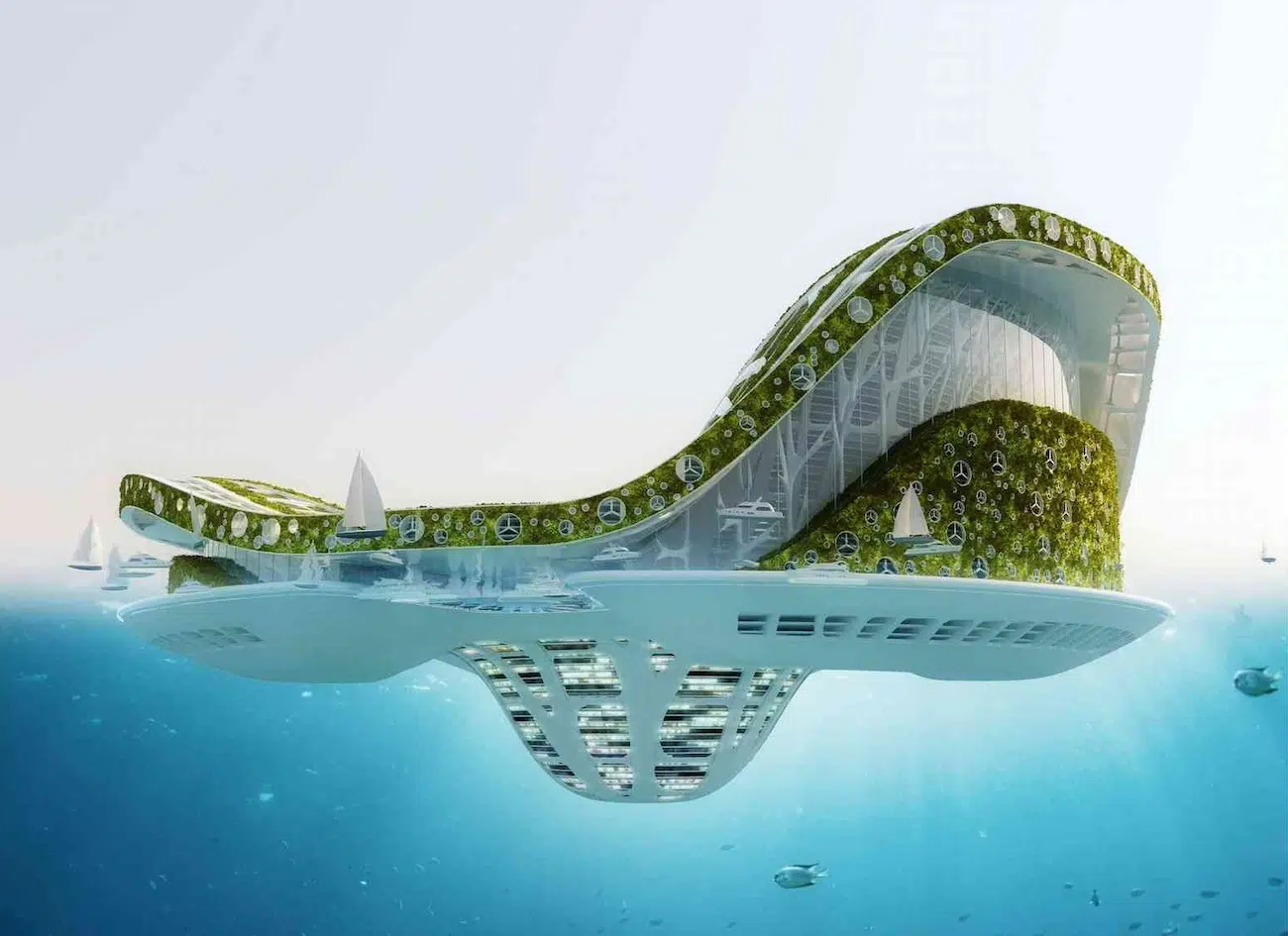

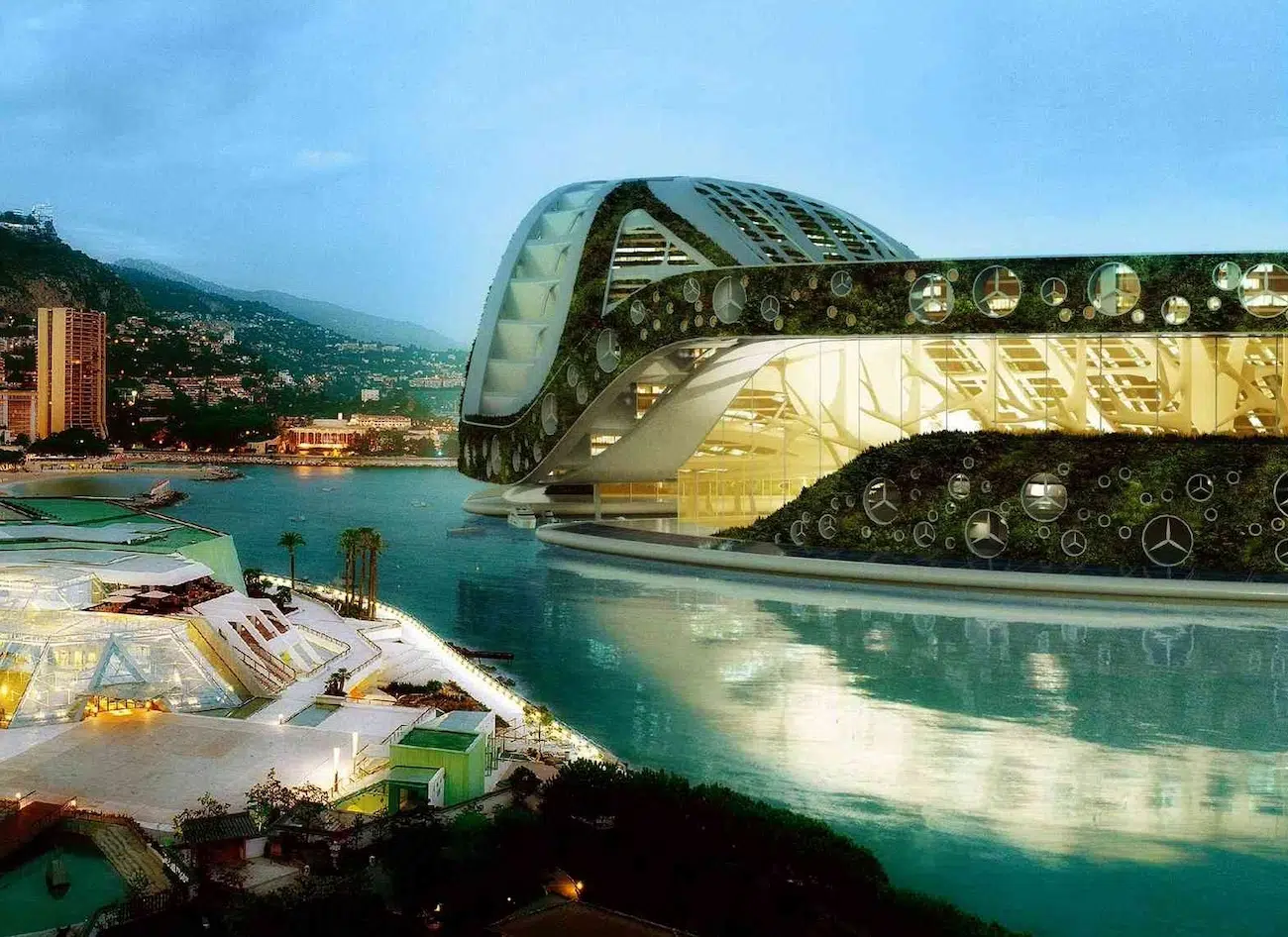

“Lilypad transforms climate challenges into opportunities through a design inspired by nature, where each element works in symbiosis with the environment,” Callebaut says.
