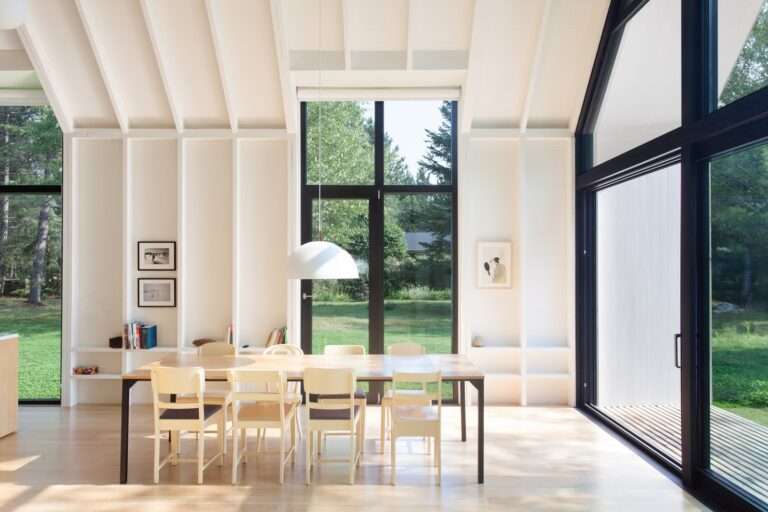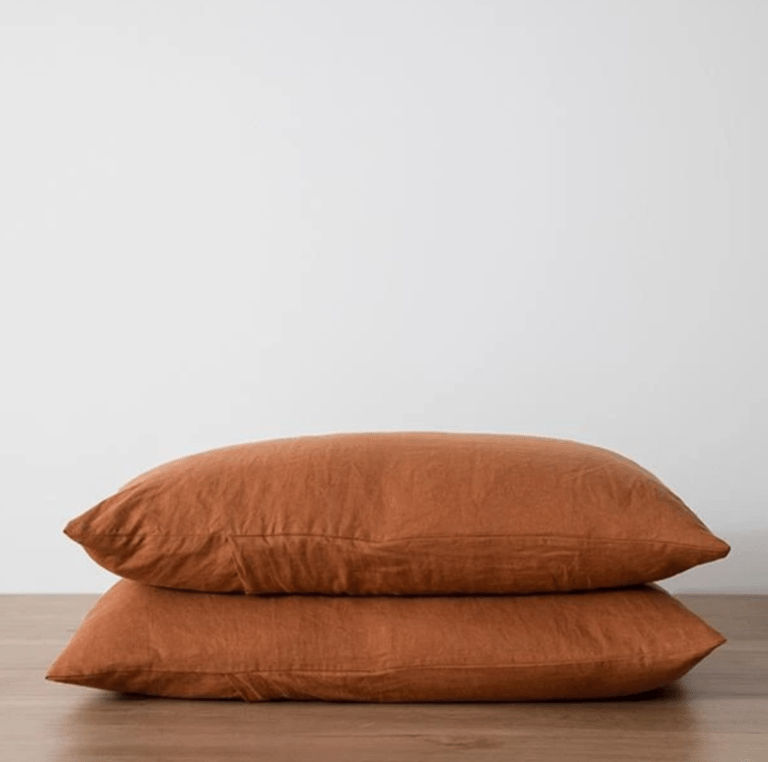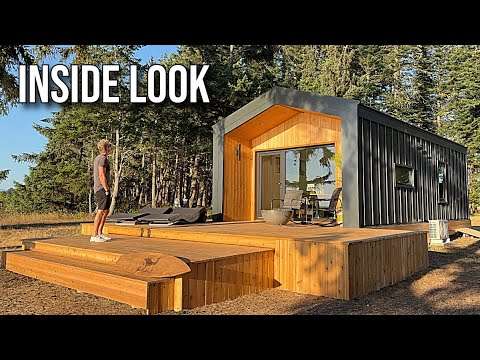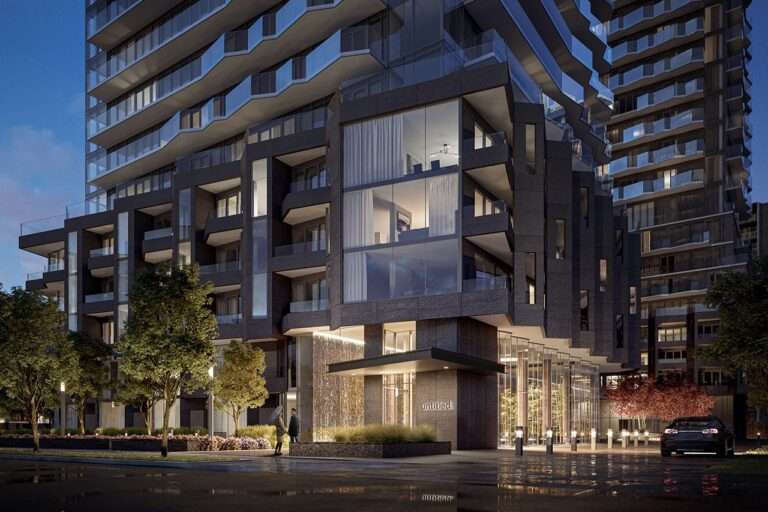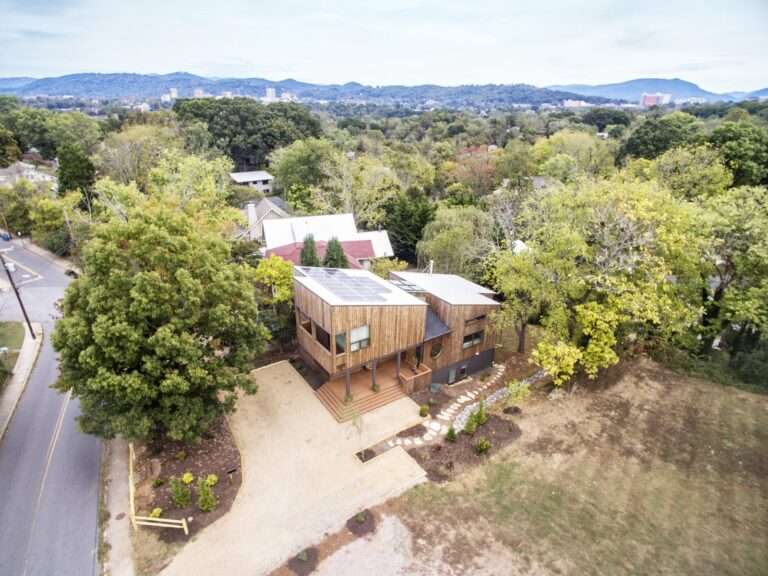Cachagua is a quiet and idyllic little coastal town in Chile where sun, sand and surf provide a relaxing and rejuvenating escape. It is in this beautiful setting that the Tavonatti House was built by PAR Arquitectos; making most of the distant ocean views even while ensuring that the contemporary structure fit into the local building norms. The unique design of the house places the living area, kitchen and dining on the top level that extends outside and into the lavish wooden deck while the lower level houses the bedrooms and other private spaces. Inverting the traditional floor plan, the home offers its owners captivating ocean views from the public spaces while the bedrooms are cleverly concealed.
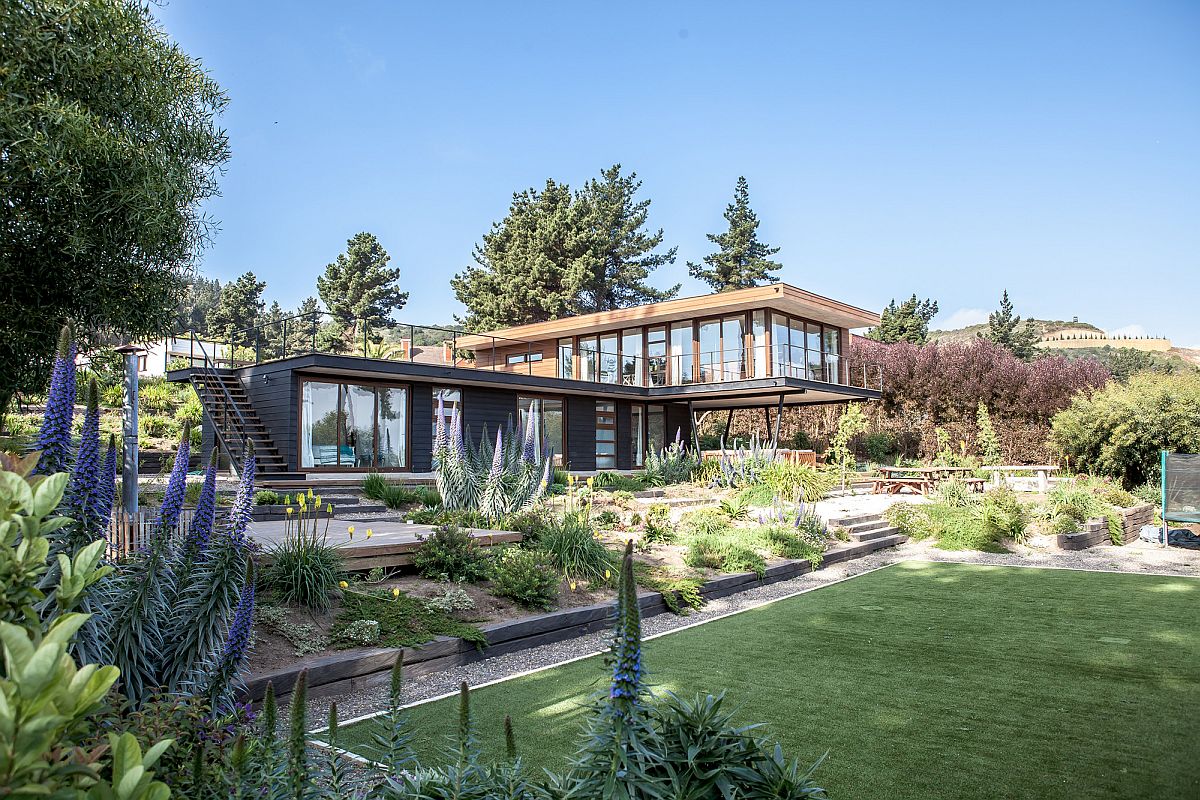
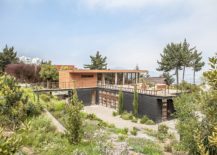
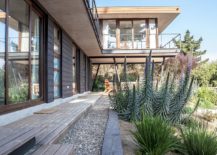
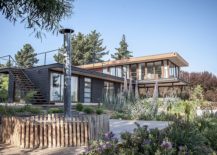
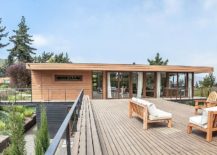
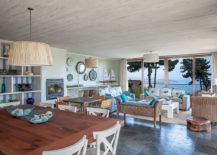
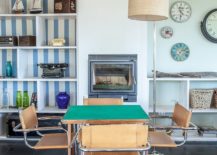
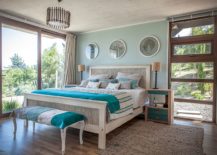
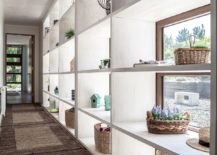
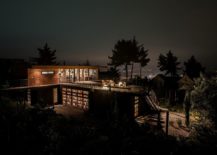
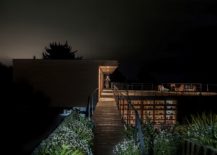
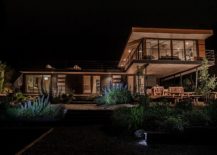
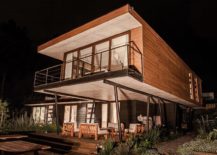
On the inside the house embraces a modern coastal style with white and shades of blue being coupled with different varieties of wood. Pine wood ceilings and paneling adds to the charm of the spacious home with smart ventilation and light filtering technology keeping out topical heat without hindering flow of light. Transition between both the levels of the house is seamless even as the understated décor ensures that the focus remains firmly outside. [Photography: Diego Elgueta]
RELATED: Scenic Ocean Views And A Luminous Modern Vibe Shape Stylish Perth Home
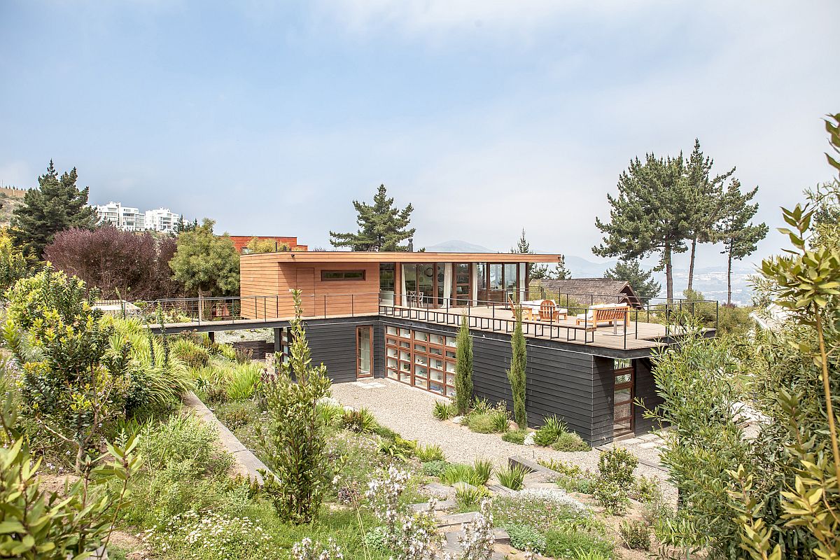
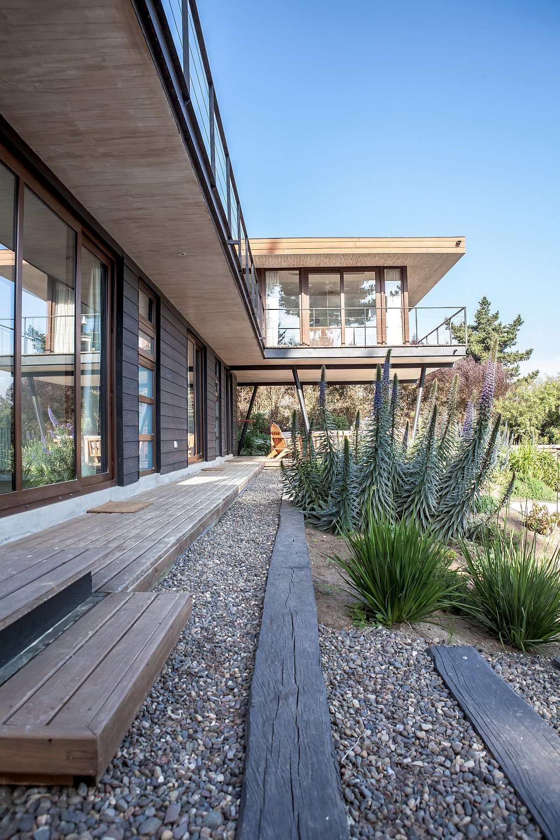
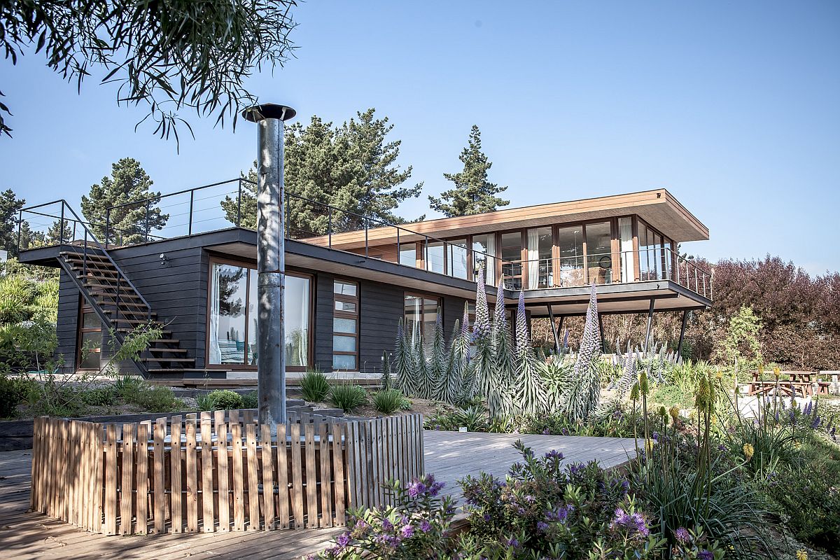
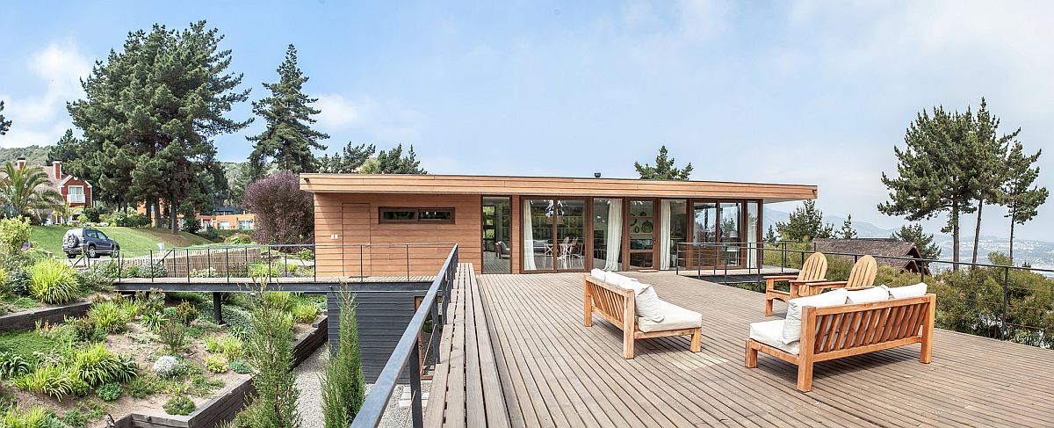
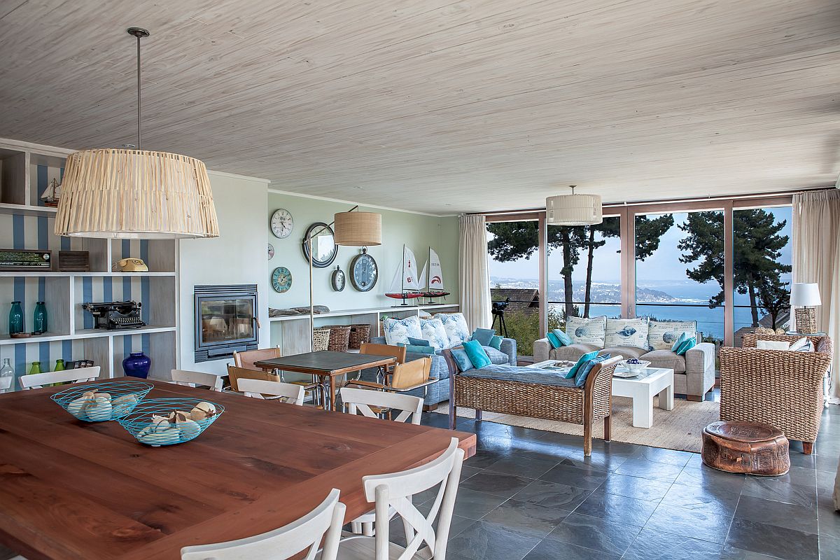
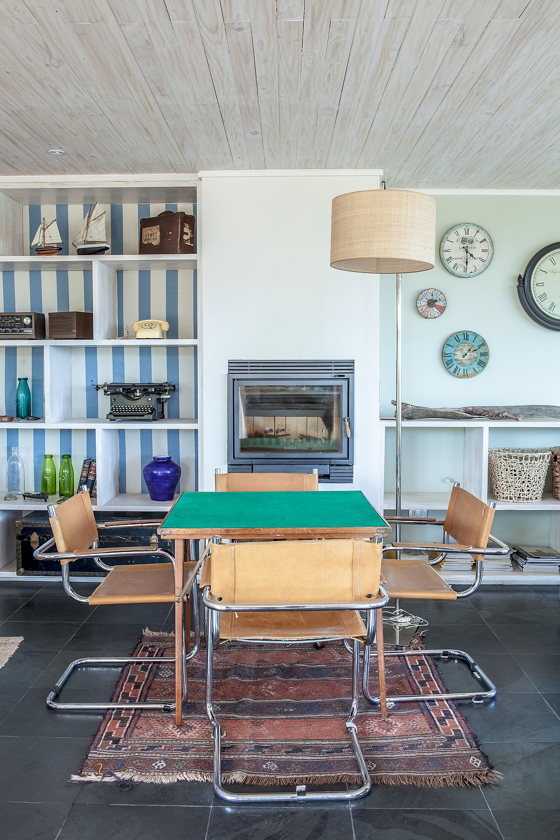
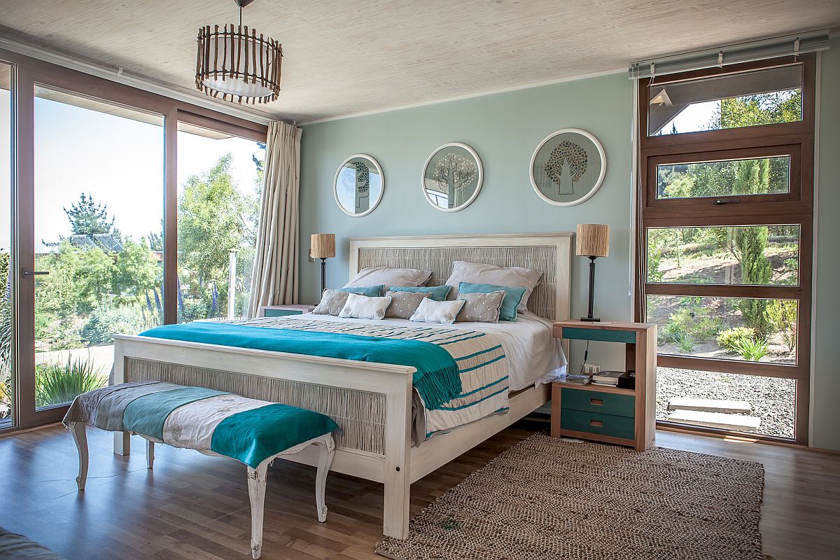
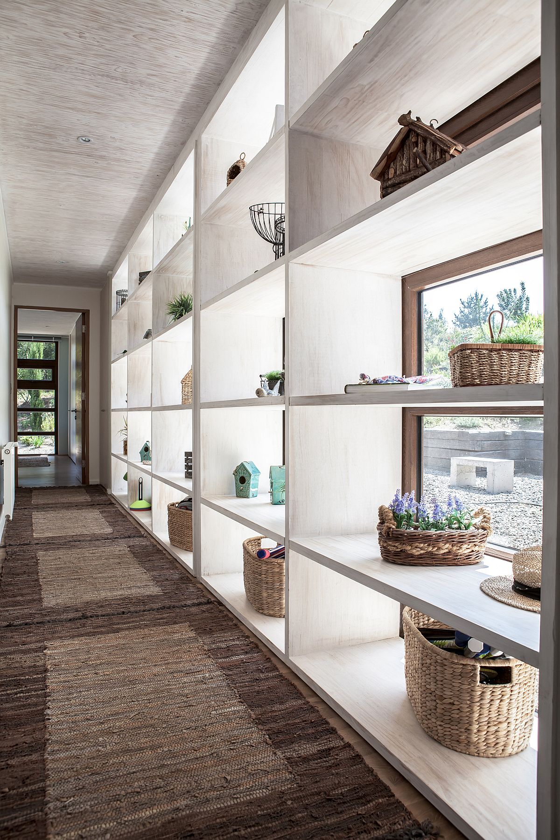
In response to a sunken site with a gentle slope, with glimpses of ocean views, the program aims to raise the programmatic piano Nobile of the house, from the perpendicular overlap of 2 volumes of simple lines that make up a new dimension. The first, in elevation, in the direction of the views of the bay, which makes up the access and contains the public spaces.
RELATED: Stunning Ocean Views And An Open Interior Define The Redcliffs House
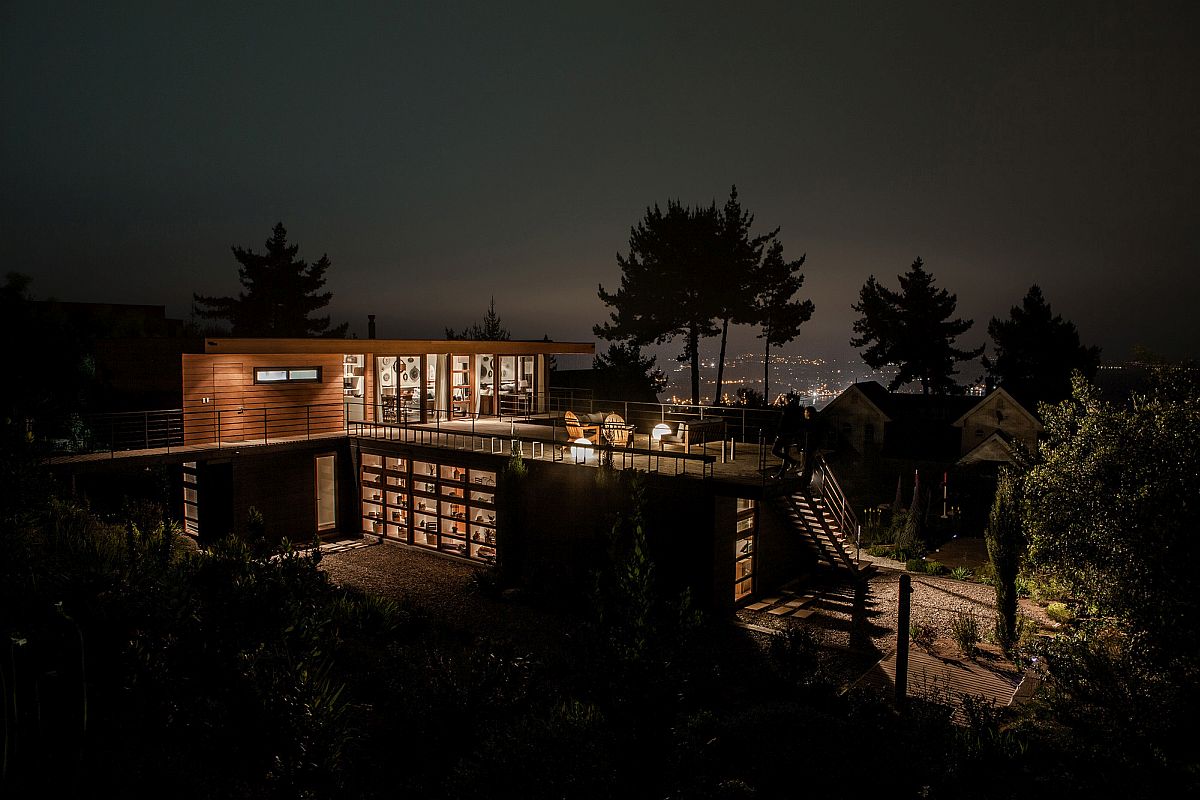
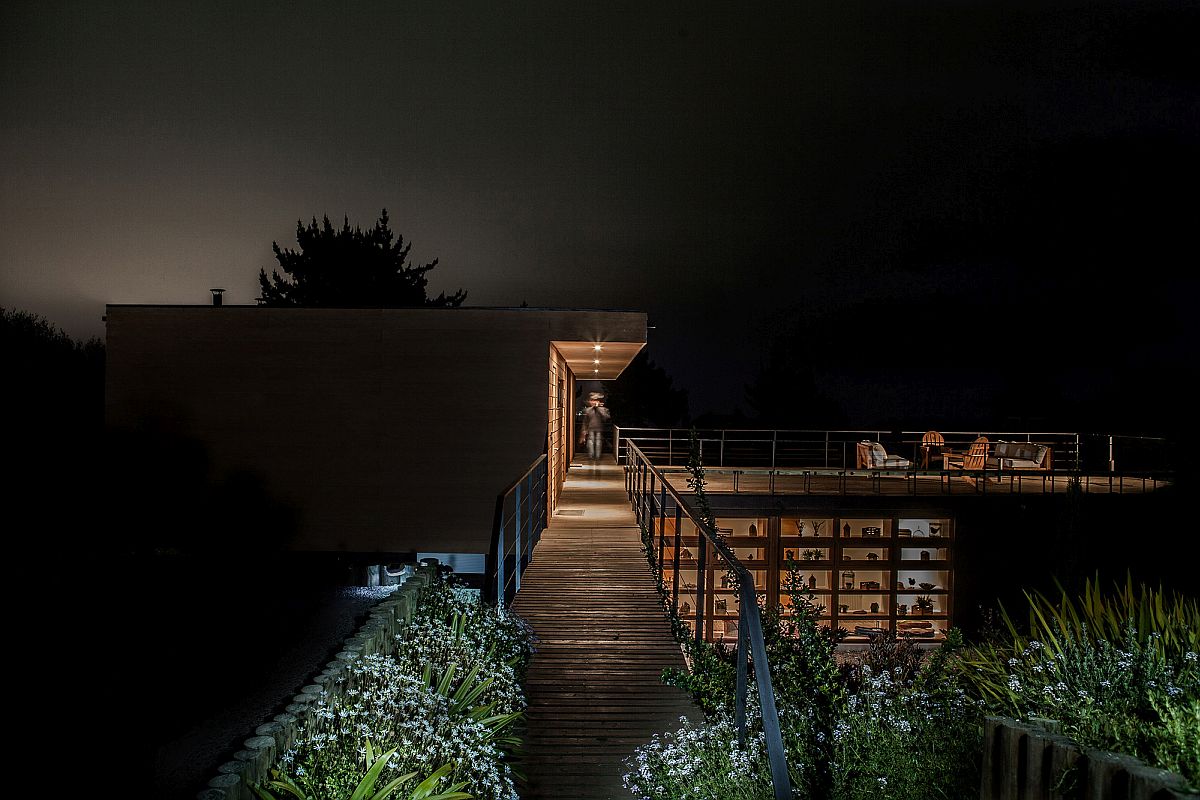
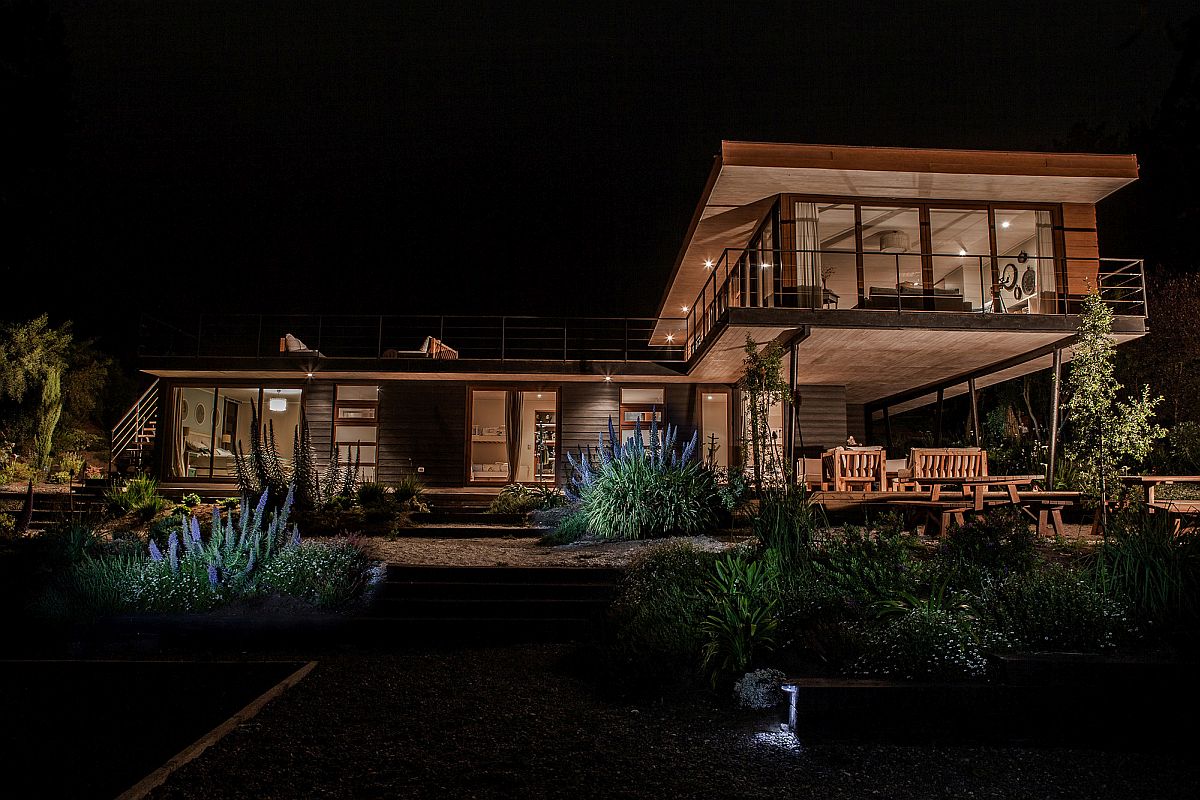
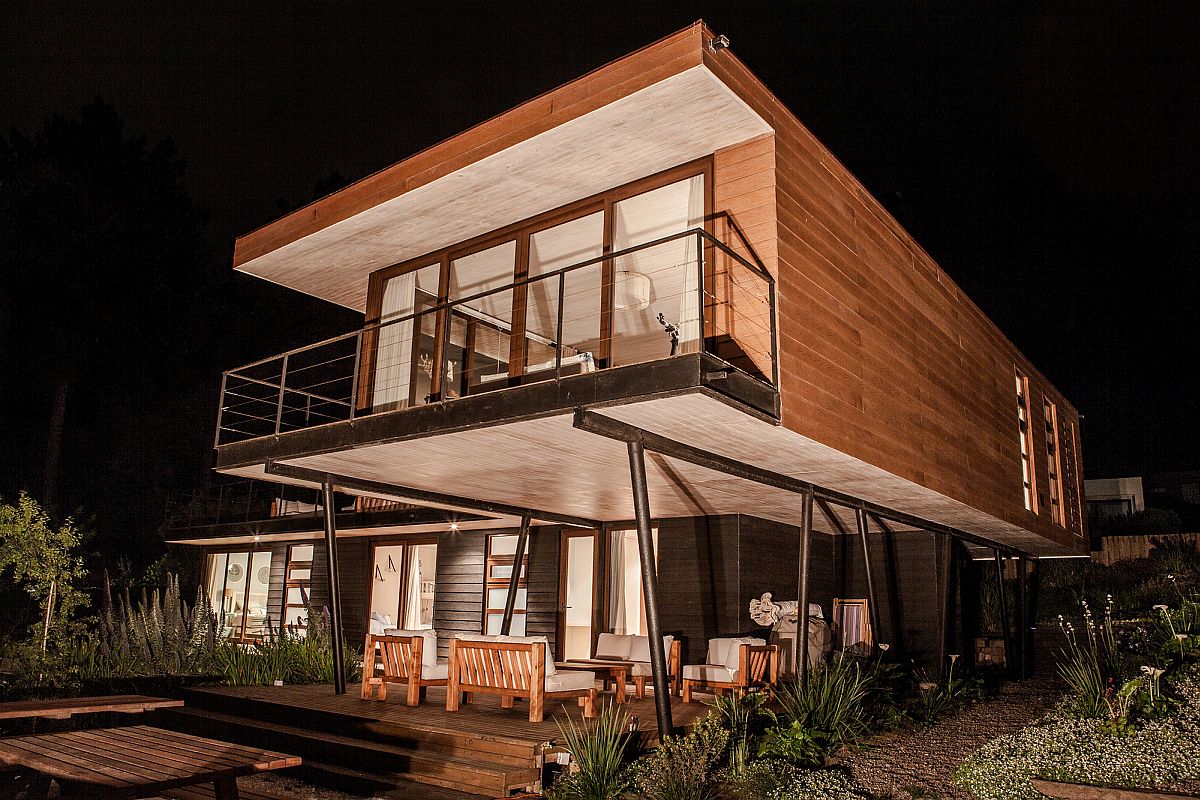
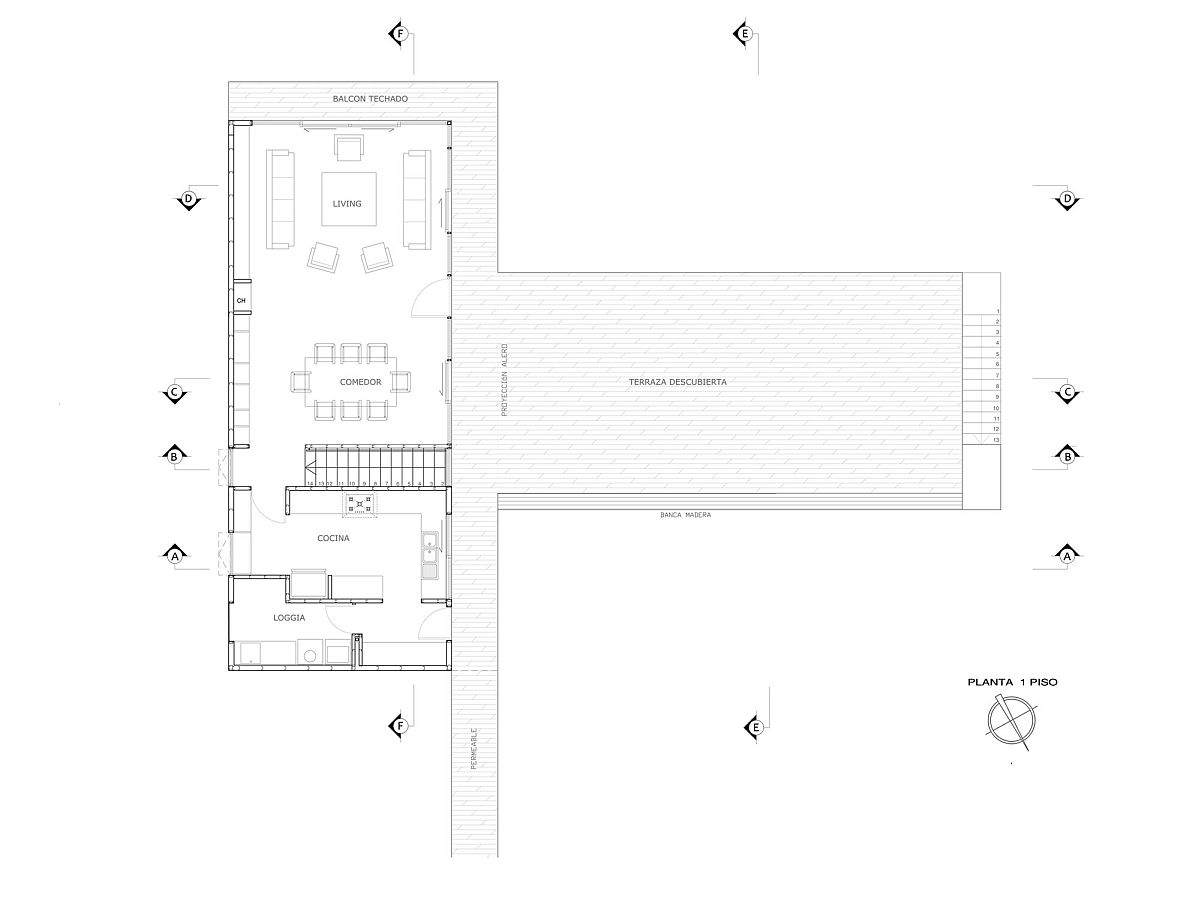
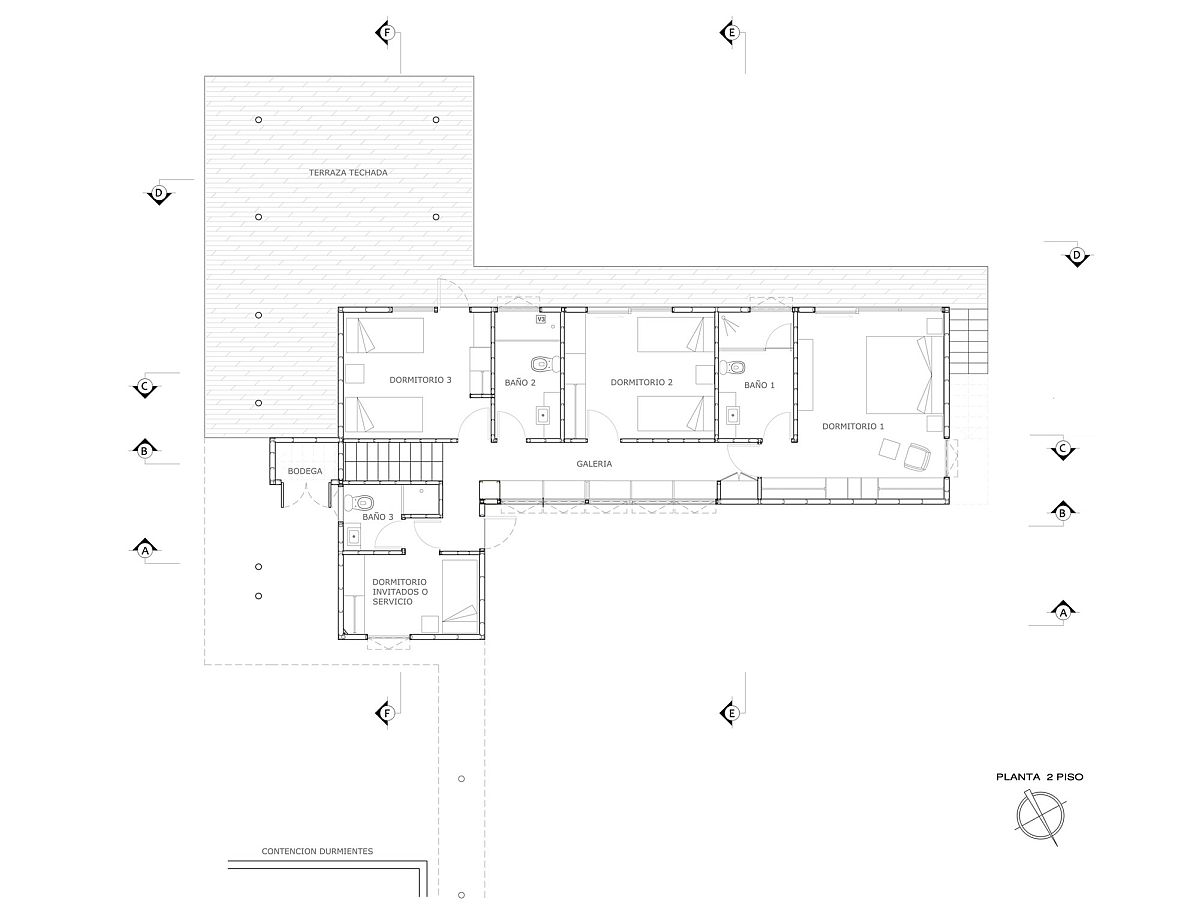
You’re reading Tavonatti House Combines Inverted Floor Plan With Ocean Views, originally posted on Decoist. If you enjoyed this post, be sure to follow Decoist on Twitter, Facebook and Pinterest.
