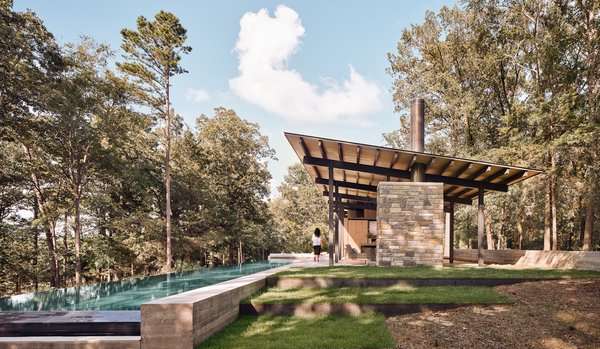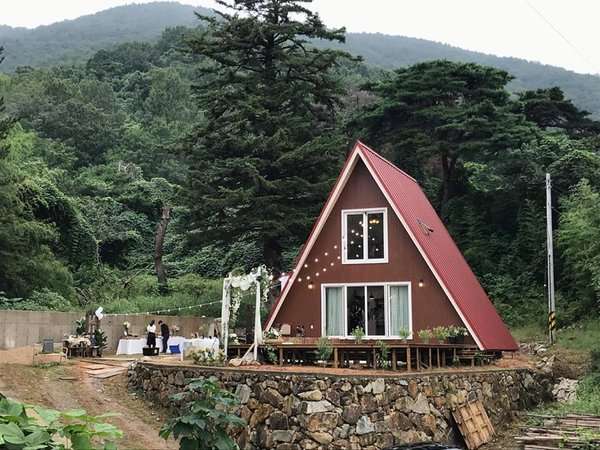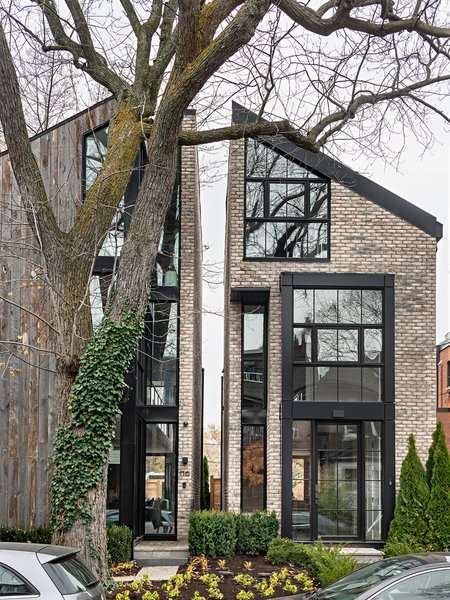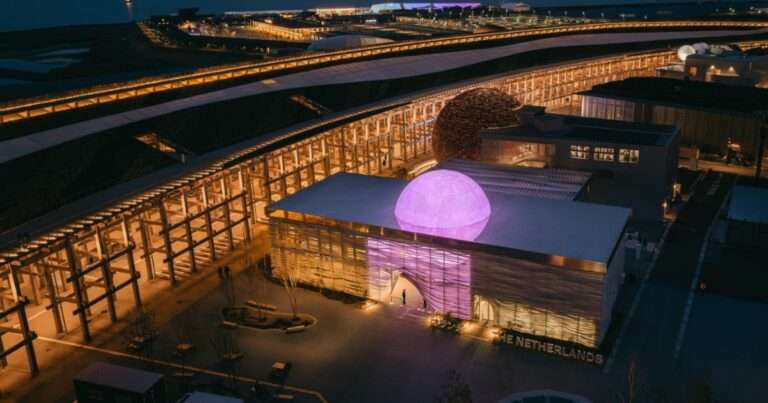Pacaembu House, in São Paulo, Brazil, was designed for a couple as a space to gather with family and friends, offering complete leisure. Organized between two streets with an elevation difference of 7 meters, the topography allowed for capturing the view and ensuring discretion. Social spaces, such as the living and dining room, integrate with the veranda and pool on the ground floor; the gourmet area connects to the garden on a lower level, while the bedrooms are on the upper level. The combination of on-site molded concrete and wood stands out. Challenges in execution included shaping cyclopean concrete with stones. The lighting is indirect, and the interior design features neutral tones with touches of natural stone and furniture designed by Sergio Rodrigues and Arthur Casas, as well as elements created by the architect himself.
Credits
Project name: Pacaembu House
City: São Paulo
State: Brazil
Completion: 05/2023
Gross Floor Area: 1467 mq
Costs: Confidential
Architects: Author: Arthur Casas
Co-Author and Architecture manager: Nara Telles
Co-Author and Decoration manager: Rafael Palombo
Design team: Decoration coordinator: Fabiola Andrade. Interiors and Architecture Coordinator: Ligia Damin
Photography: Studio Arthur Casas
0:00 – Pacaembu House
1:07 – About the Furniture
2:42 – The cyclopean concrete
4:06 – The Tunnel
6:07 – Drawings





