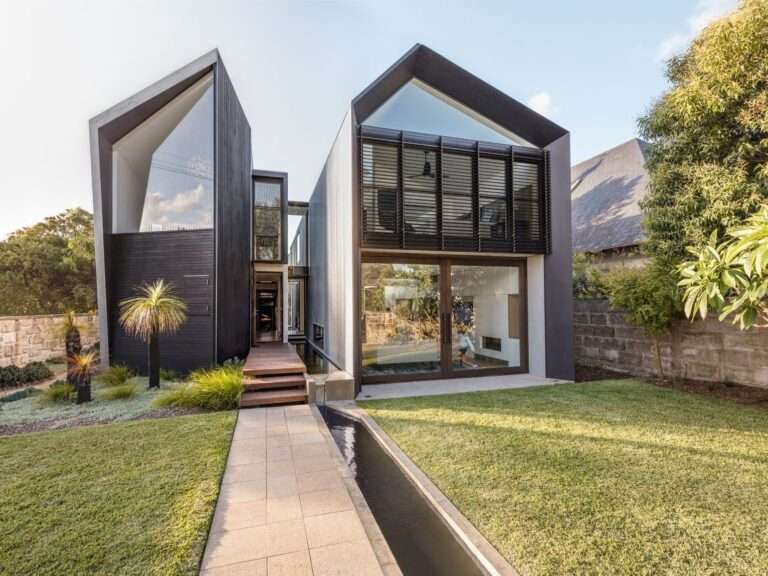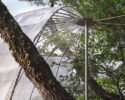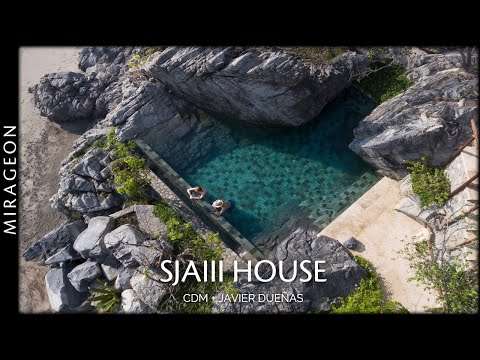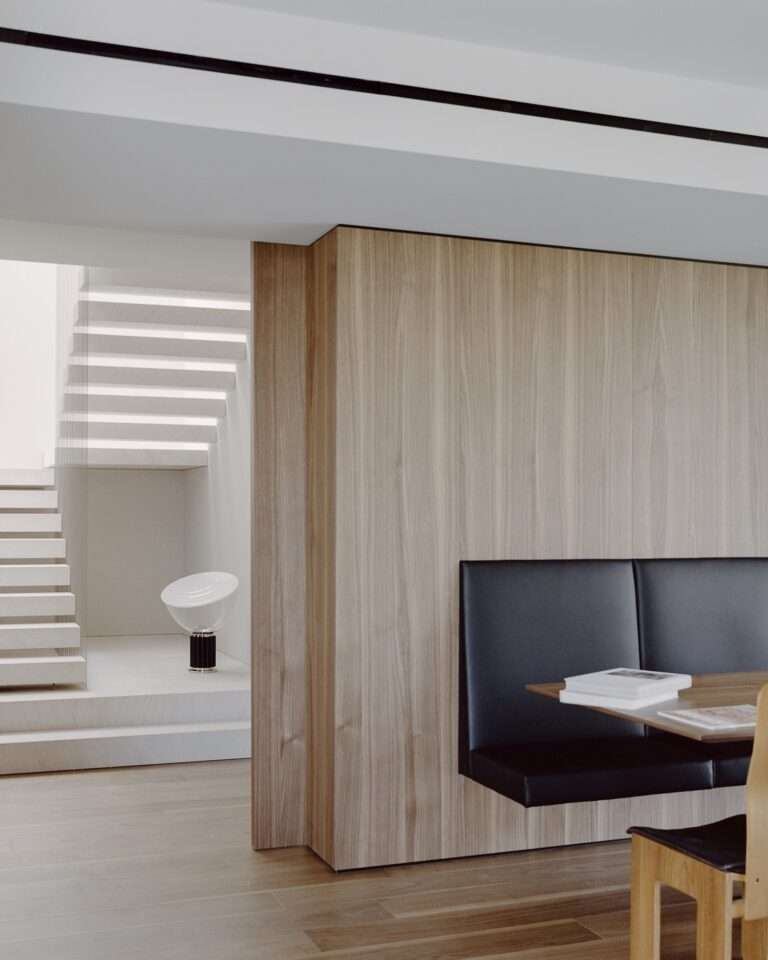In this video, we’re going to count down the best 10 shipping container homes in 2023. These homes are not only affordable and convenient, but also stylish and functional. They are made of recycled shipping containers that are modified and stacked together to create unique and cozy living spaces. So, without further ado, let’s get started.
Number 10: The Honomobo HO4+
The Honomobo HO4+ is made of four 20-foot shipping containers that are durable and eco-friendly. It can be delivered and installed on site in a few weeks.
Link – https://www.honomobo.com/us/ho42
Number 9: The Rhino Cubed Zulu Queen
The Rhino Cubed Zulu Queen is made of one 20-foot shipping container that is insulated and decorated with artistic elements.
Link – https://inhabitat.com/rhino-cubeds-zulu-queen-micro-container-home-is-also-a-living-sculpture/zulu-queen-container-rhino-cubed-2/?extend=1
Number 8: The Cargotecture c192 Nomad
The Cargotecture c192 Nomad is made of one 24-foot shipping container that is energy-efficient and customizable.
Link – https://www.archiexpo.com/prod/cargotecture/product-76843-542043.html
Number 7: The Custom Container Living Tiny Home
The Custom Container Living Tiny Home is made of one 40-foot shipping container that is fully furnished and equipped with all the amenities of a regular home.
Link – https://www.customcontainerliving.com/
Number 6: The Backcountry Containers Rustic Retreat
The Backcountry Containers Rustic Retreat is a stunning and luxurious shipping container home that measures 320 square feet.
Link – https://tinyliving.com/rustic-retreat-xl-backcountry-containers/
Number 5: The Container Homes Model M1
The Container Homes Model M1 is made of two 24-foot shipping containers that are insulated and air-sealed.
Link – https://passionhouses.com/us/m1/
Number 4: The Alternative Living Spaces Roving
The Alternative Living Spaces Roving is a stylish and functional shipping container home that measures 160 square feet.
Link – https://www.alternativelivingspaces.com/
Number 3: The Kubed Living Kube-160
The Kubed Living Kube-160 is made of one 20-foot shipping container that is energy-efficient and customizable. It can be shipped and assembled on site in a few days.
Link – https://www.theprefablist.com/buildings/kubed-living-k160
Number 2: The Tiny House Box A45
The Tiny House Box A45 is made of one 20-foot shipping container that is fully furnished and equipped with all the amenities of a regular home.
Link – https://www.metalocus.es/en/news/a45-house-a-tiny-house-catskills-designed-big
Number 1: The SG Blocks Dwell Well
The SG Blocks Dwell Well is a luxurious and spacious shipping container home that measures 640 square feet. It has two bedrooms, two bathrooms, and an open kitchen living area. It also has a rooftop terrace that offers panoramic views of the surroundings.
Link – https://www.dwell.com/article/shipping-container-home-floor-plans-4fb04079/6804846622473854976
The final cost of a shipping container home can vary significantly depending on your specific needs and preferences. To get a more accurate estimate, you can contact a shipping container home builder or manufacturer and ask for a quote based on your desired home model and location.
#shippingcontainerhomes #shippingcontainerhouse #shippingcontainers #modularhomes #tinyhomes





