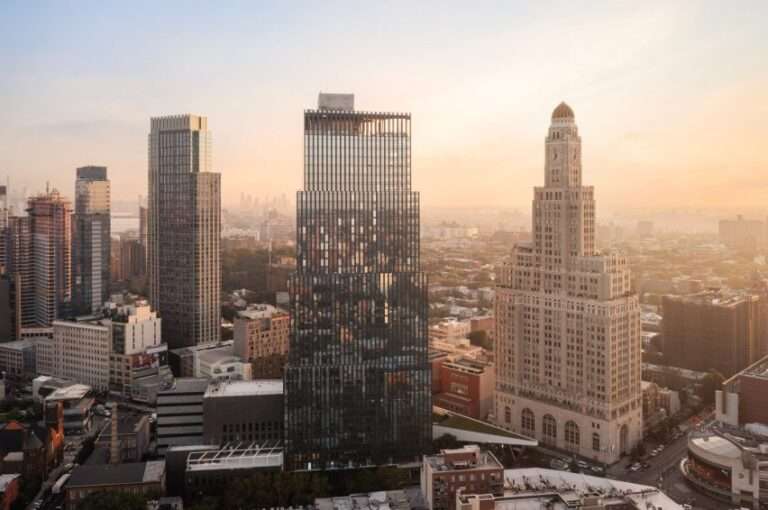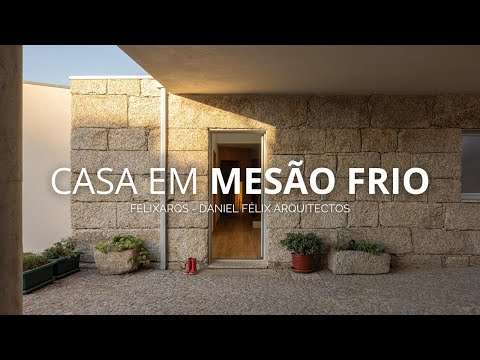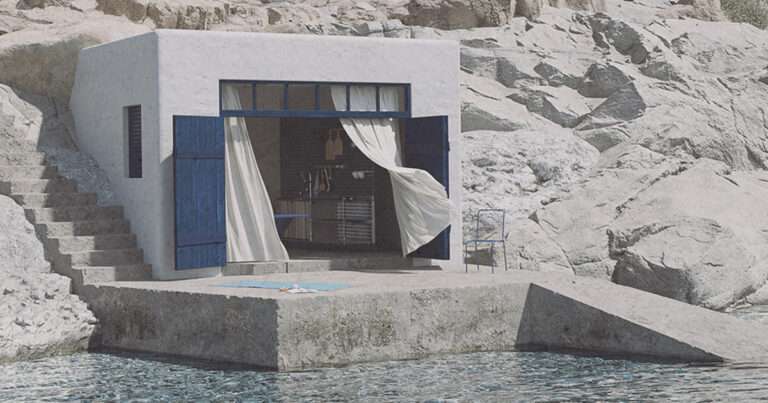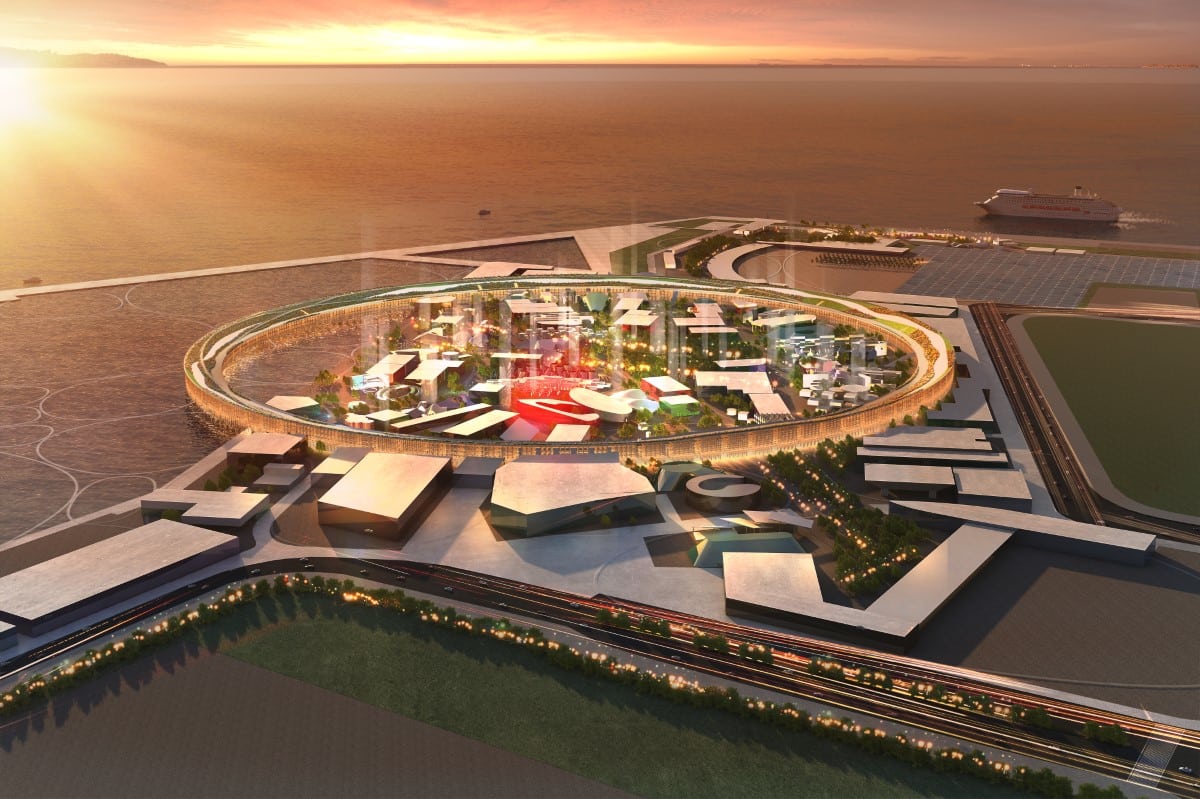
Photo: Sou Fujimoto+TOHATA ARCHITECTS&ENGINEERS+AZUSA SEKKEI
All eyes will be on Osaka when the 2025 World Expo opens. Coming on the heels of Expo 2020 in Dubai, Japan is ready to host hundreds of nations in a special event that will span six months. Sou Fujimoto Architects has been charged with creating the masterplan for the event. The firm’s centerpiece, a large circular structure made of wood, is currently under construction on an artificial island in Osaka Bay that will host the event.
With a diameter of nearly a half mile and covering almost 15 acres, the structure will encircle the island. Sou Fujimoto designed the building as a way to advocate for diversity while still embracing the connection between humans. With its circular nature, it will unite everyone under “one sky.”
“Everyone around the world is looking up at the same sky. The one sky connects all parts of the world,” states the firm. “It is what people all over the world share. The one sky thus represents unity in diversity. The Expo venue will have the ‘one sky’ in it.”
The massive Expo venue will move from land to sea, enclosing part of the water and allowing it to mirror the sky. Inside the structure, the national pavilions and the natural features of the environment will mix together to bring the expo to life. A main thoroughfare will give access to all parts of the venue and will also include plazas designed as meeting points and event spaces.
Sou Fujimoto’s selection of wood is a purposeful nod to Japanese tradition, as timber construction is commonly used in temples. The ring will contain walkways while also providing shelter during inclement weather. In addition, a rooftop observation deck with seasonal landscaping is also part of the design.
Expo 2025’s theme is “Designing Future Society for Our Lives.” With architects beginning to reveal their designs for the different national pavilions, it’s clear that designers are taking the theme to heart. And with construction underway, Expo 2025 is already on a good path to be ready for the public in time for the April 2025 opening.
Sou Fujimoto has designed the masterplan for Expo 2025 in Osaka, Japan.
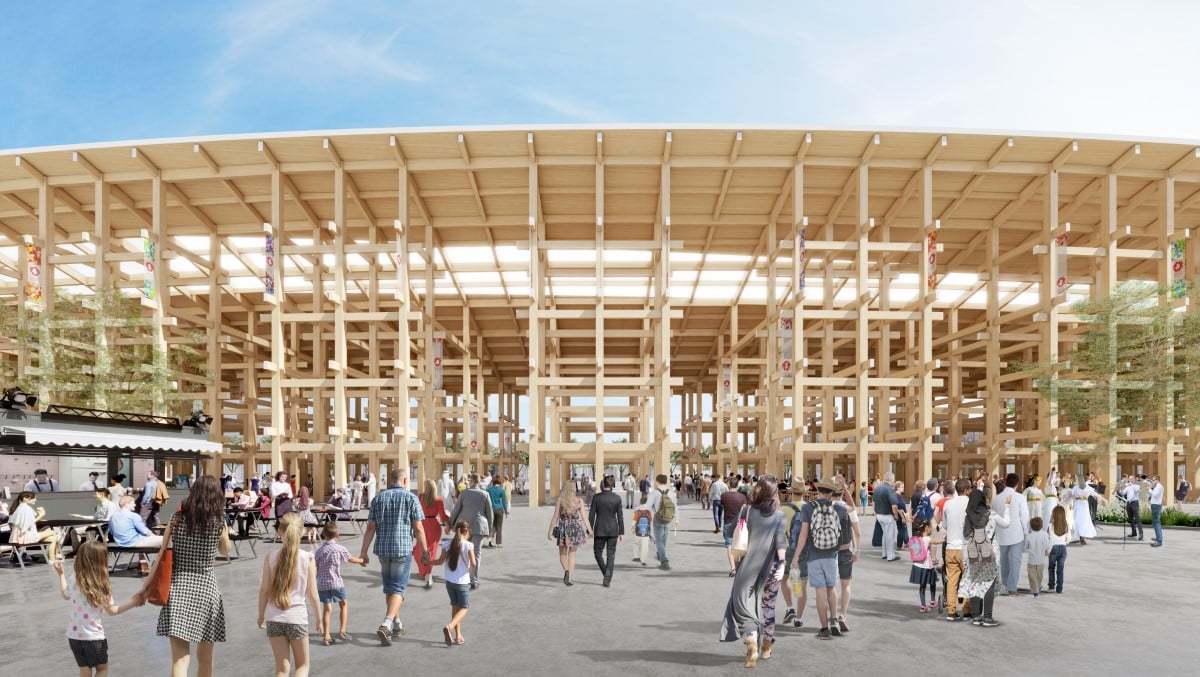

Photo: Sou Fujimoto+TOHATA ARCHITECTS&ENGINEERS+AZUSA SEKKEI
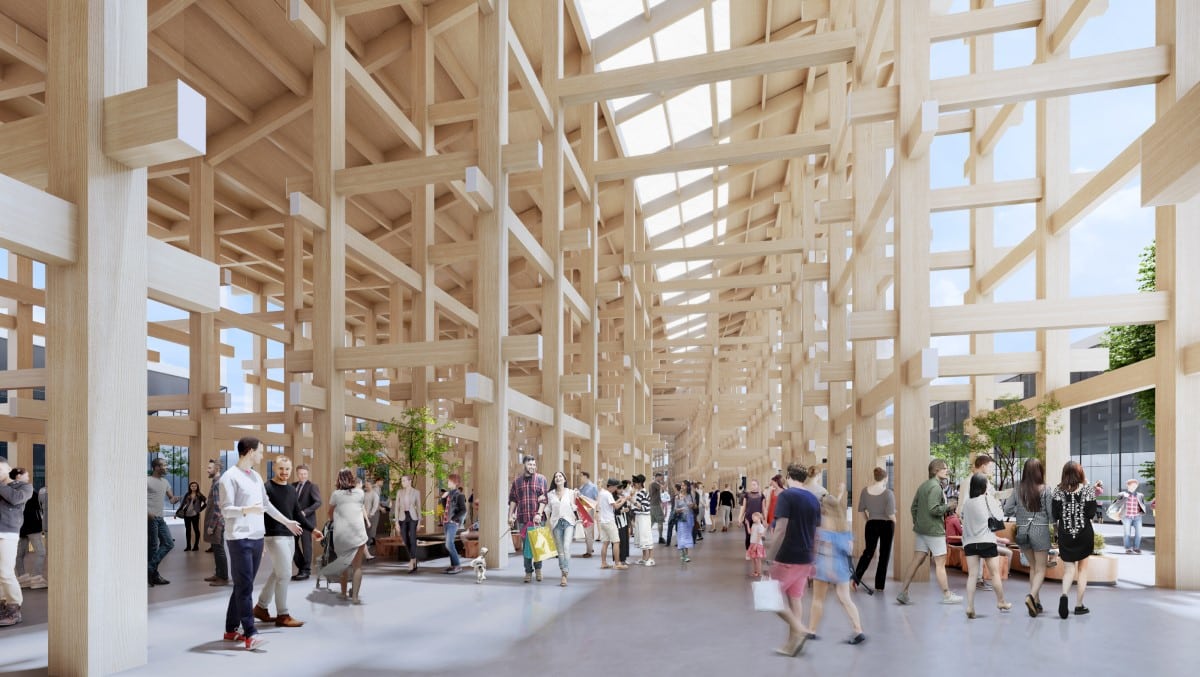

Photo: Sou Fujimoto+TOHATA ARCHITECTS&ENGINEERS+AZUSA SEKKEI
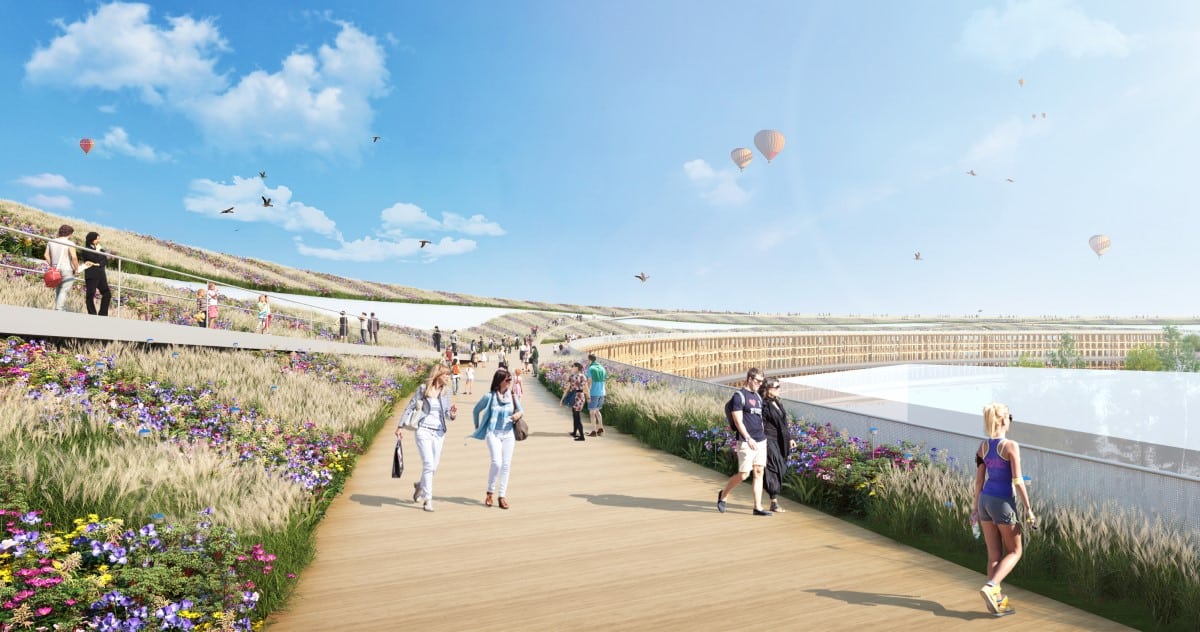

Photo: Sou Fujimoto+TOHATA ARCHITECTS&ENGINEERS+AZUSA SEKKEI
The large circular structure is now in the building phase and uses wood as a nod to Japan’s tradition of timber construction.
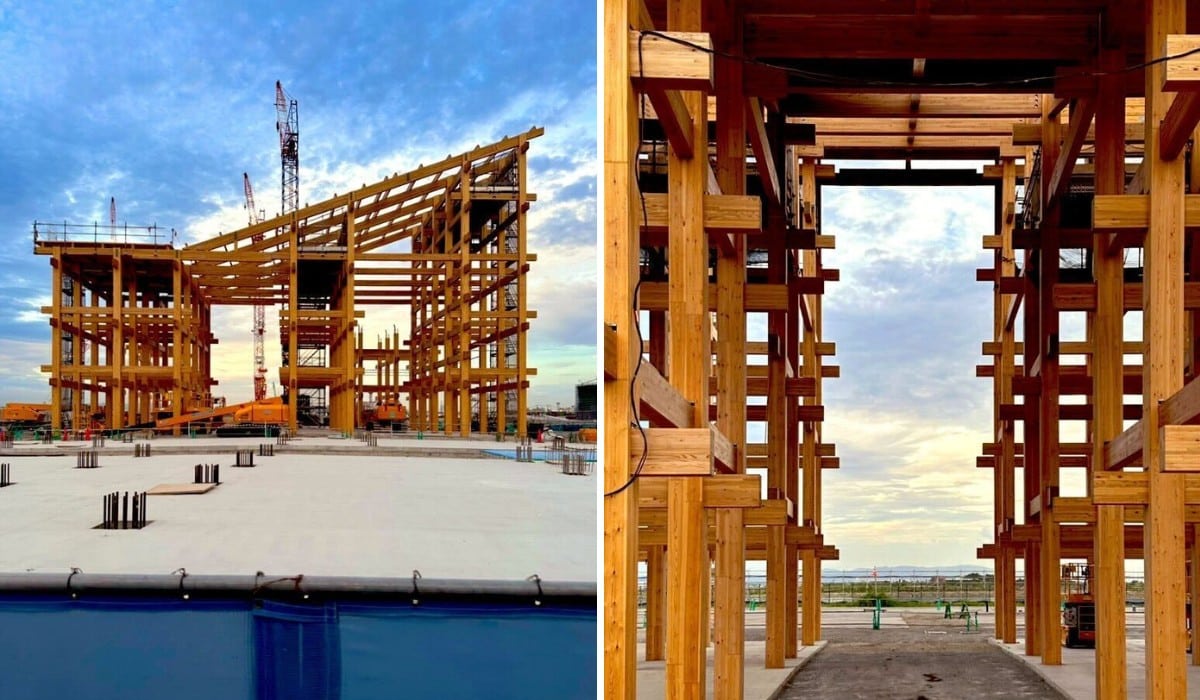

Photos: Sou Fujimoto Construction
The enormous structure will provide an outer shell for the national pavilions.
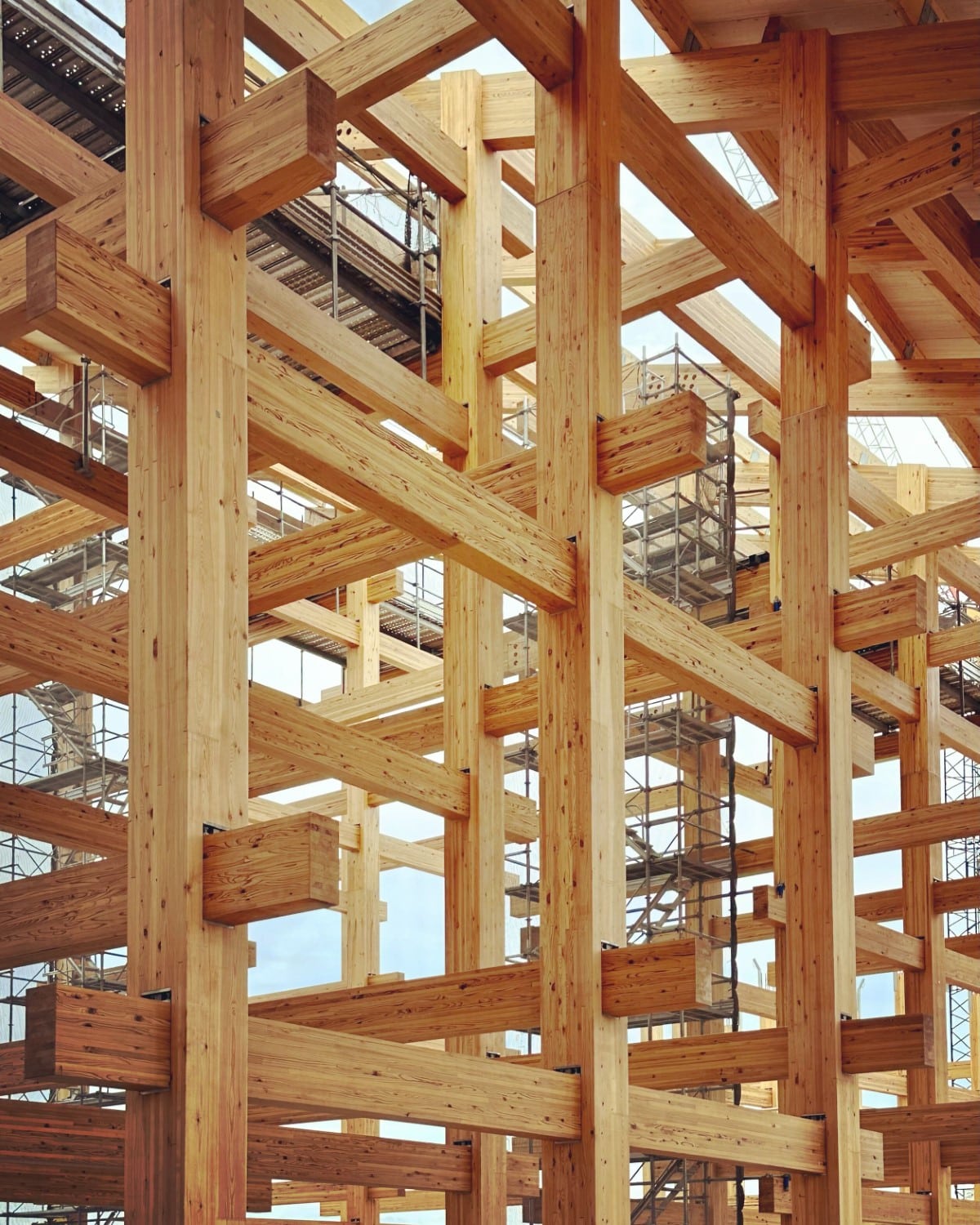

Photo: Sou Fujimoto Construction
Expo 2025 Osaka open in April 2025 and will run for six months.
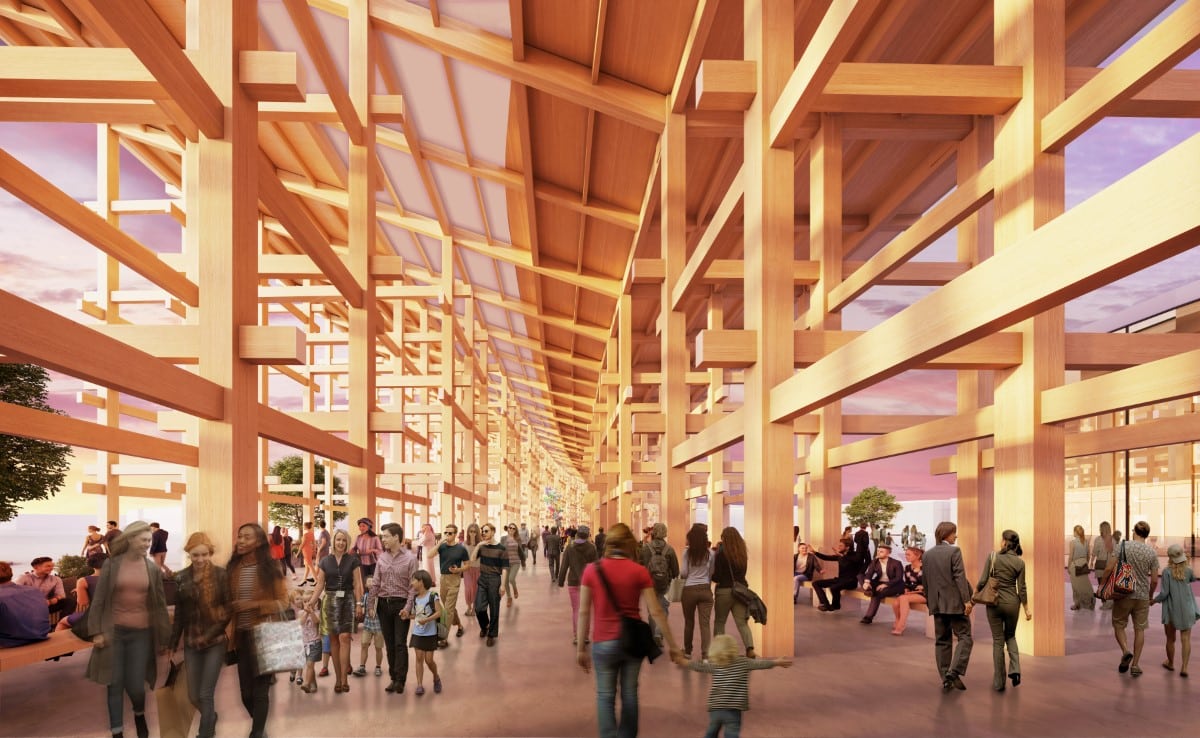

Photo: Sou Fujimoto+TOHATA ARCHITECTS&ENGINEERS+AZUSA SEKKEI

