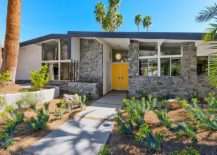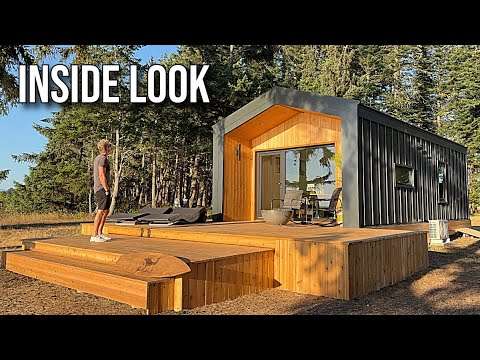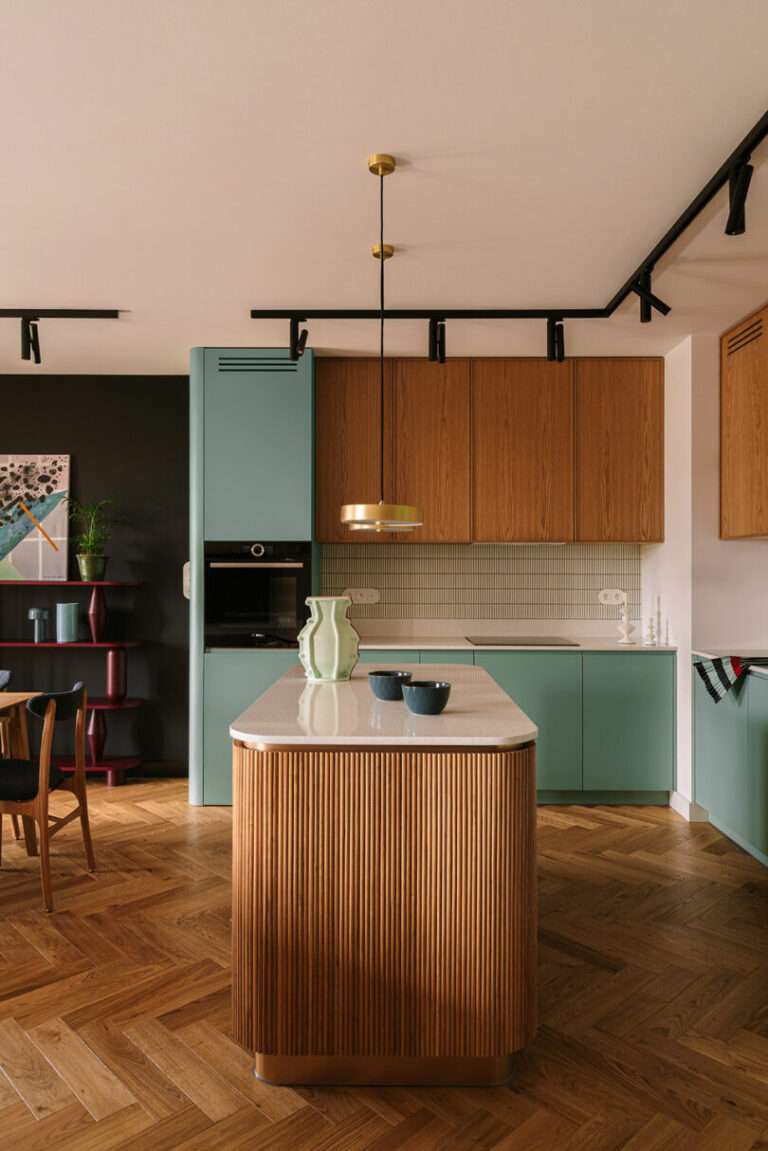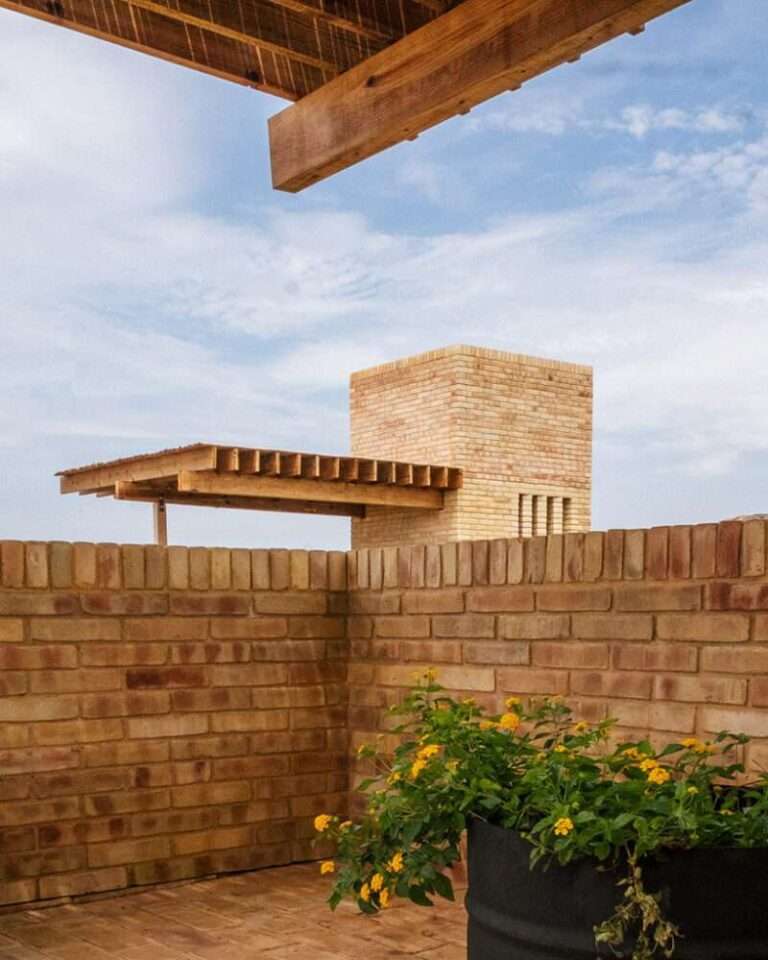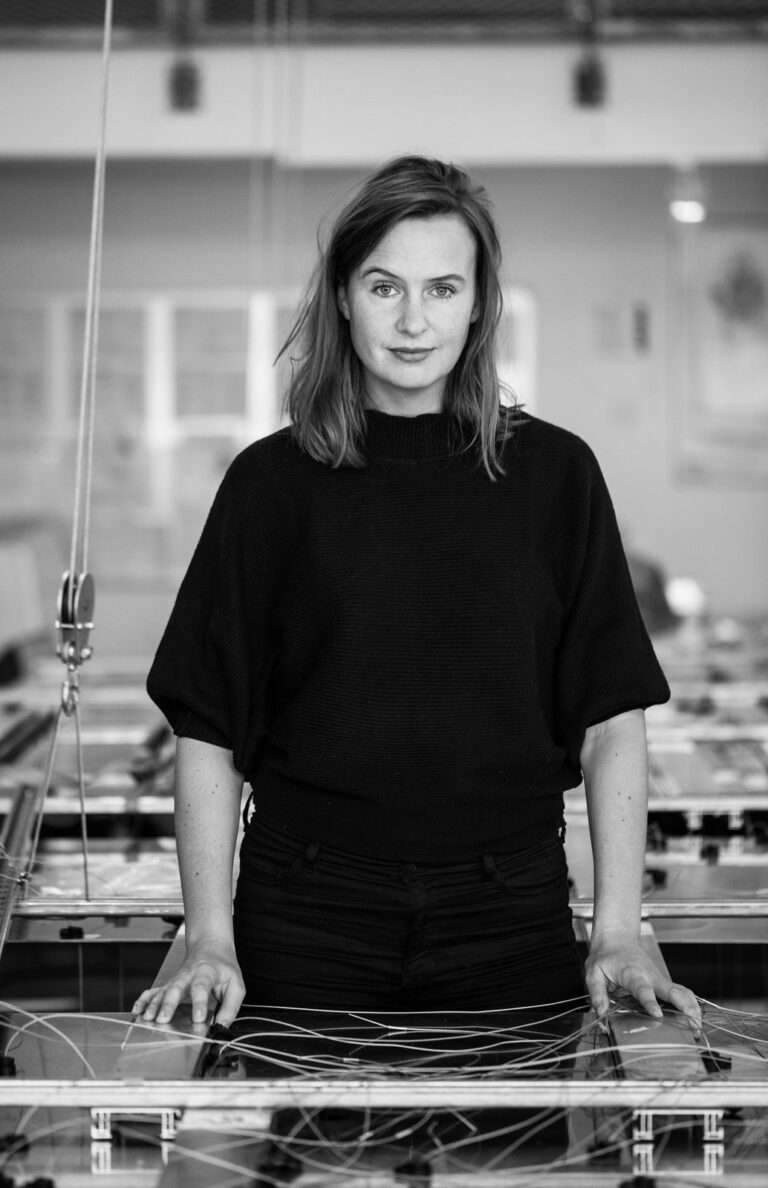The house is located in La Calera, at the foot of the Cordoba mountains, about 10 km from the capital city, formerly a satellite city, now absorbed by the urban sprawl of Córdoba. The topography defines the proposal and the house is part of the landscape, it is located in the highest sector of the area with excellent views of the city, the large mountains, and the west.
Endowed with condensed vegetation, the plan aims to preserve what exists. Its displacement accompanies the slope and the patios open to the mountain environment and contains it, the intermediate space is considered a mediator in the exterior-interior relationship.
The material that defines the house is decisive, not only to respond to its structural demand but also to blend the house into the horizon. It was decided to use it for both partitions and exposed concrete slabs that maintain an empathic relationship with the context.
Taking into account the excellent views of the city, it was decided that all the served rooms of the house have this orientation. The service areas resolve the encounter between the house and the mountain. Both volumes have anterior and posterior transition spaces, thus generating flexibility and continuity in all use environments. The terrace on the private volume is support and expansion the social area.
Credits:
City: La Calera
Country: Argentina
Architects: Gastón Sironi, Valentina Machado
Area: 2799 ft²
Year: 2021
Photographs:Javier Agustín Rojas
0:00 – MP House
3:18 – Drawings
![Woman Gains Financial Freedom by Living in Backyard Tiny Home and Renting Out Main House [Interview]](https://myproperty.life/wp-content/uploads/2023/10/woman-gains-financial-freedom-by-living-in-backyard-tiny-home-and-renting-out-main-house-interview.jpg)
