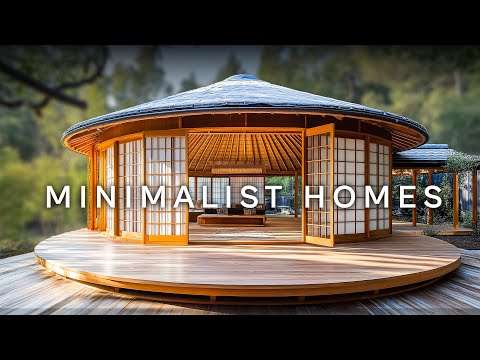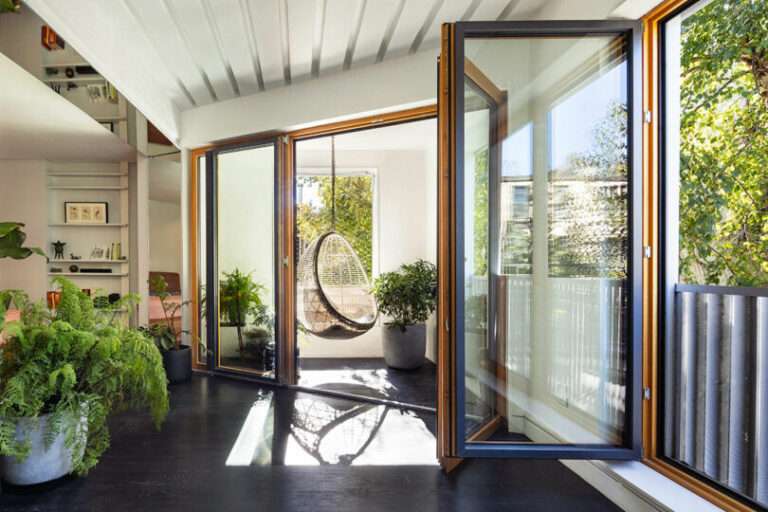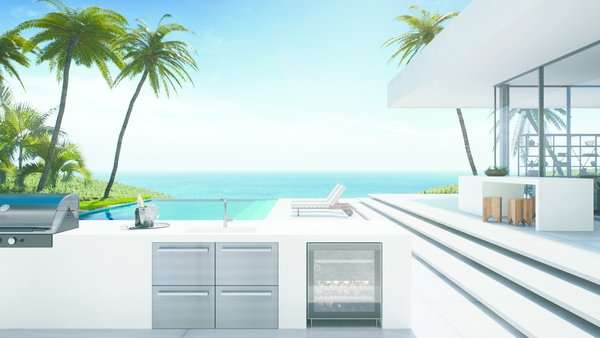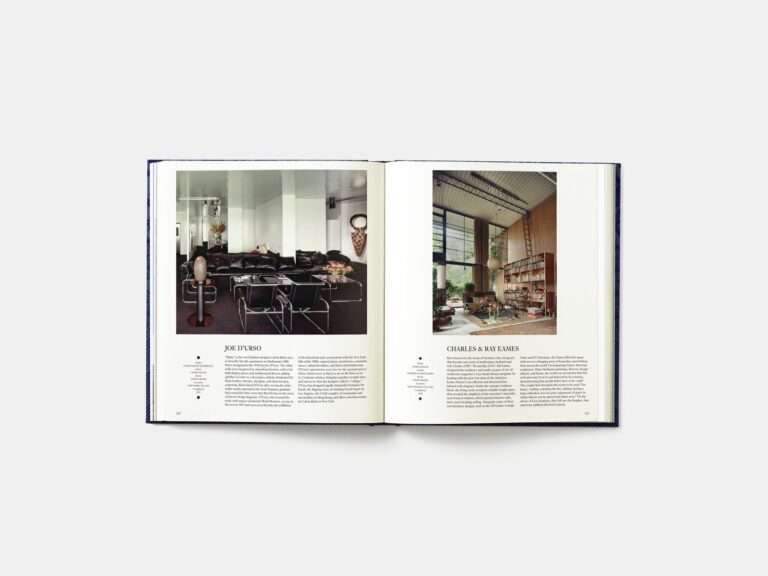Welcome to the G+B House — a modern family home designed for connection, leisure, and everyday comfort. Created by Mariana Orsi Arquitetura + Design, this stunning residence is located inside a gated community within a golf club and was designed to embrace natural materials, open spaces, and meaningful family moments.
At the heart of the layout is a central axis that clearly defines the social, private, and service areas, ensuring fluid circulation and smart organization. The expansive leisure area is the highlight — featuring a gourmet kitchen, swimming pool, spa with jacuzzi and sauna, gym, and even a private soccer field.
Natural stone, exposed concrete, and custom woodwork are used throughout, bringing warmth, personality, and a strong connection to nature. A bold geometric concrete slab extends over the main façade, offering thermal comfort and visual impact.
Watch the full video to explore how G+B House blends modern design, functionality, and architectural elegance into a perfect family retreat.
#ModernHome #FamilyHouse #ArchitectureTour #LuxuryLiving #HouseDesign #ContemporaryArchitecture #MarianaOrsi #OpenLayout #ConcreteDesign #CustomMillwork #GatedCommunityHomes #DreamHouse #HomeTour
Credits:
Firm: Mariana Orsi arquitetura + design
Location: Ribeirao Preto, Brazil
Year: 2023
Area: 1187 m²
Photography: Carolina Mossin





