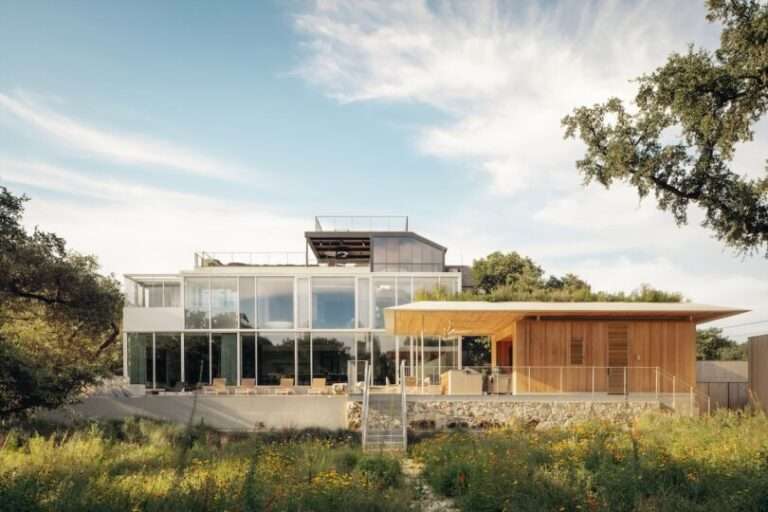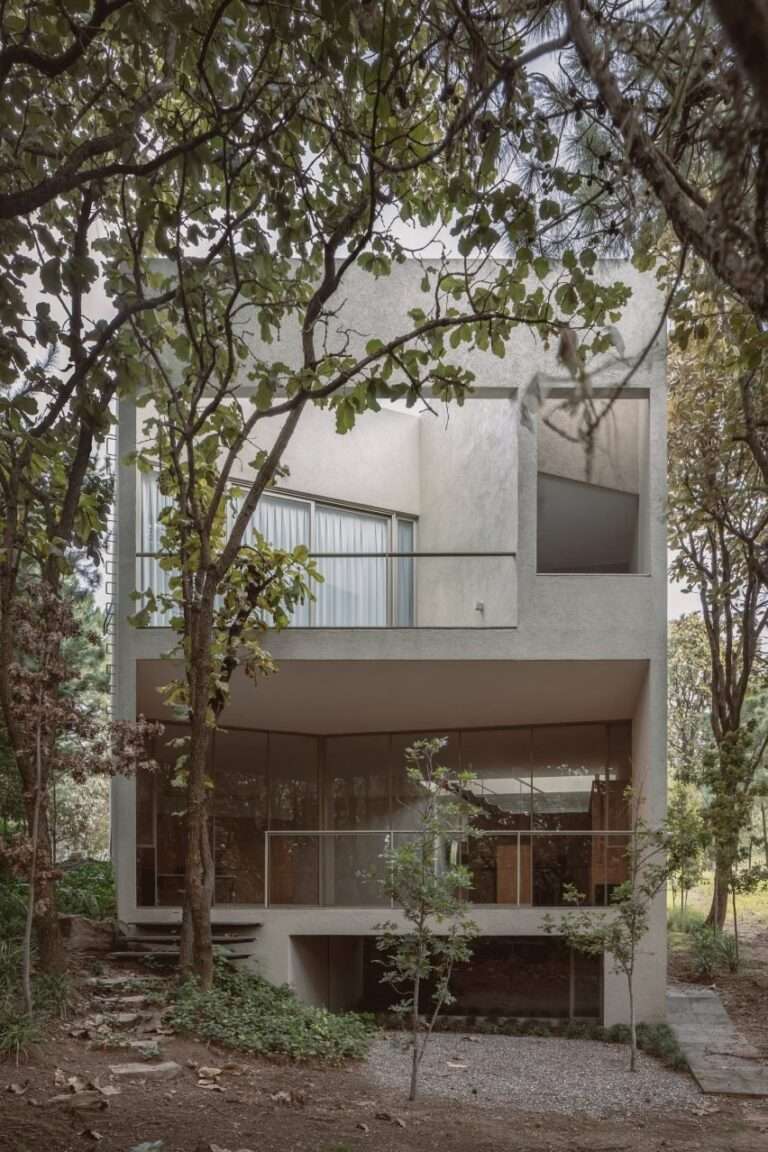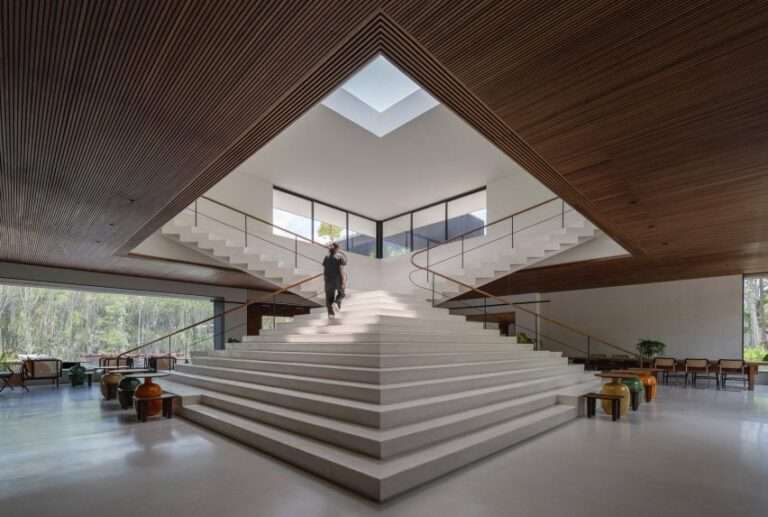Set against the forested slopes of Karuizawa, Japan, the YMK residence redefines remote living through architecture that not only engages with its rugged topography but also embraces mountain life. Designed by Takeshi Hirobe Architects, this rural retreat was envisioned for a client transitioning from the bustle of city life to the serene elevations of Nagano, with a priority on working remotely while immersed in nature.
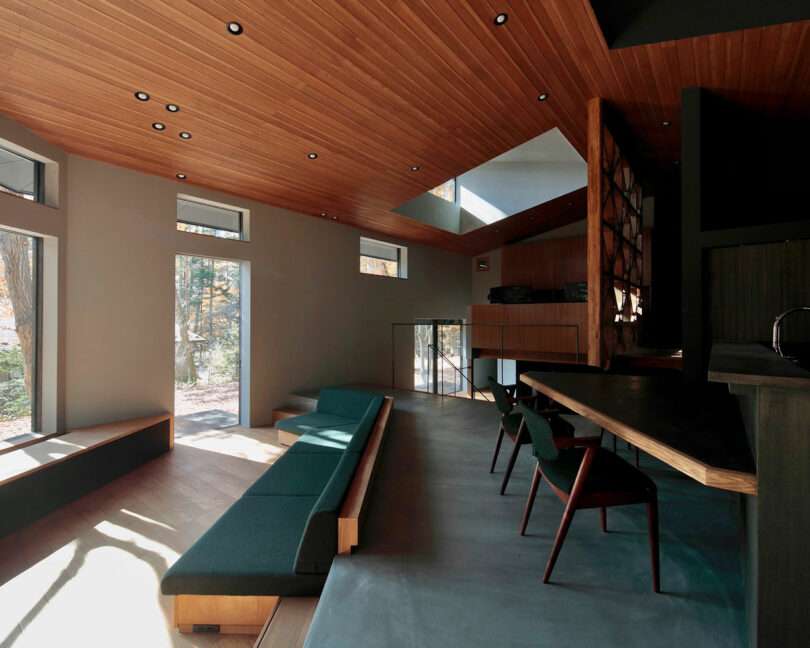
The site, nestled along a wooded incline and bordered by a valley stream, offers a natural buffer from neighboring homes. With a view framed by dense, descending foliage, the home’s southeast corner features an expansive picture window, designed to pull the layered landscape into the interior experience. From here, the house establishes a visual connection to its surroundings – one of the key pillars of biophilic design.
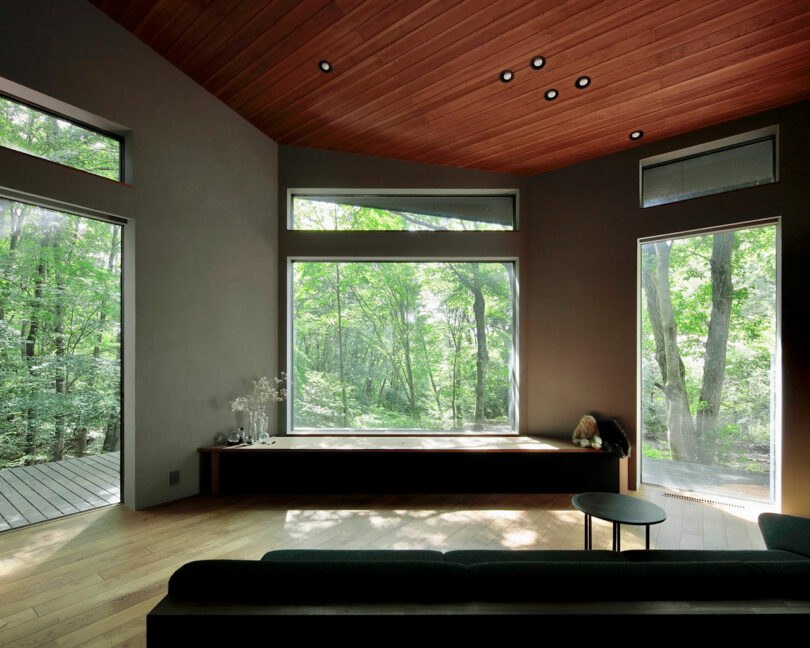
Karuizawa’s sub-zero winters demanded thoughtful construction techniques. To contend with the deep frost line, the home’s foundation was placed well below grade. Rather than treating this substructure as purely functional, the architects turned it into a feature: a billiard room outfitted with a full-size table now inhabits the lower level, creating a recreational area that adds value and depth to the home’s spatial program.
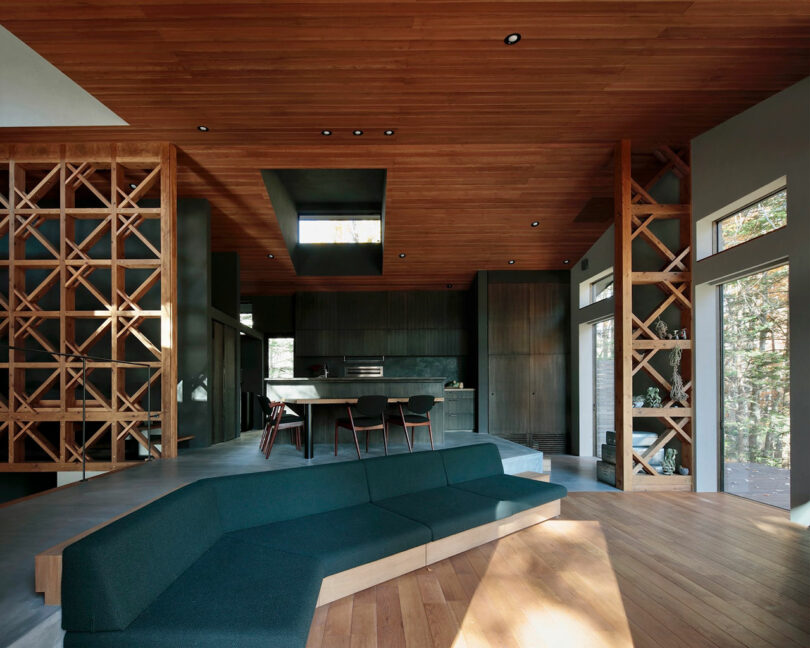
Energy efficiency and thermal comfort were also key to the project’s success. The house incorporates a radiant water-based thermal storage system below the floor, working in tandem with two high-efficiency heat pump units. This system moderates internal temperatures by absorbing and slowly releasing heat, maintaining stability across seasons. A wood-burning stove offers both aesthetic charm and supplemental warmth during colder months, while the thermal mass of the buried foundation doubles as an energy reservoir.
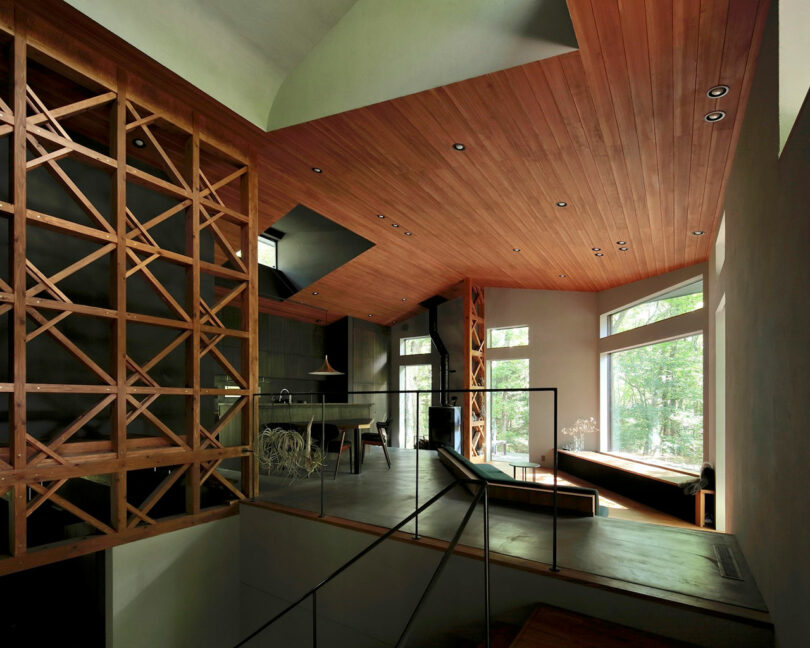
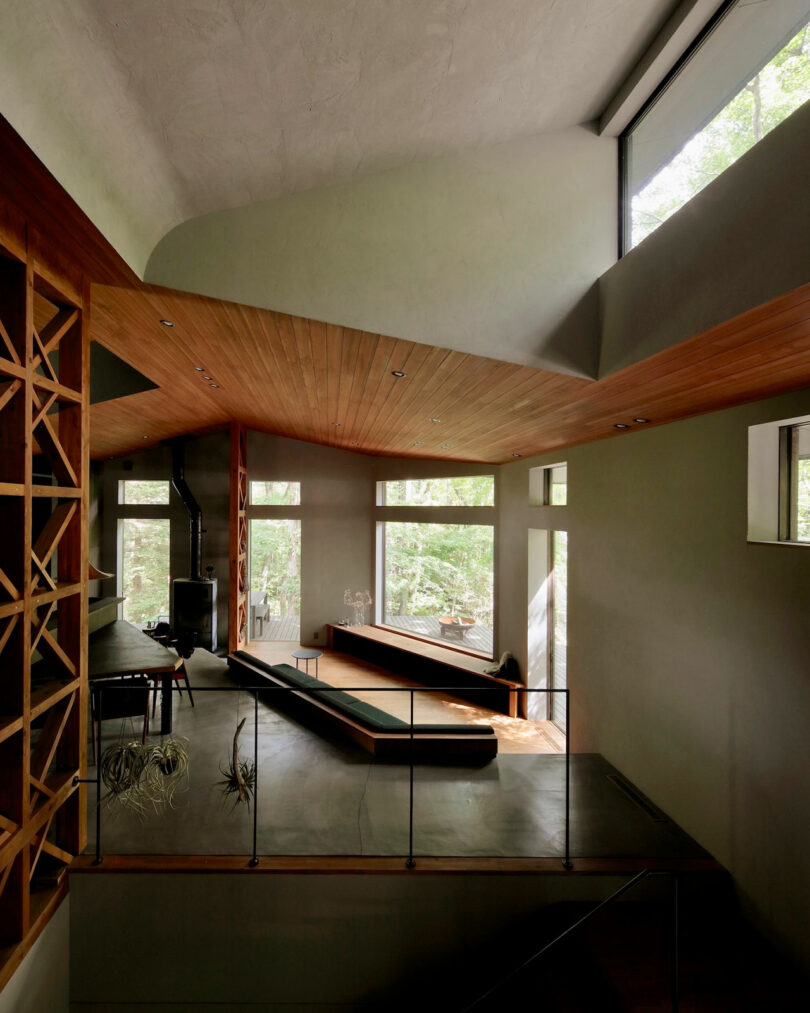
At the structural heart of the home lies a striking wood-truss shear wall. Built from a grid of 60mm timber and braced by progressively smaller diagonal elements, the wall handles horizontal loads while creating a subtle but dynamic architectural focal point. It also redefines interior scale, acting as a sculptural partition that doesn’t compromise spatial continuity.
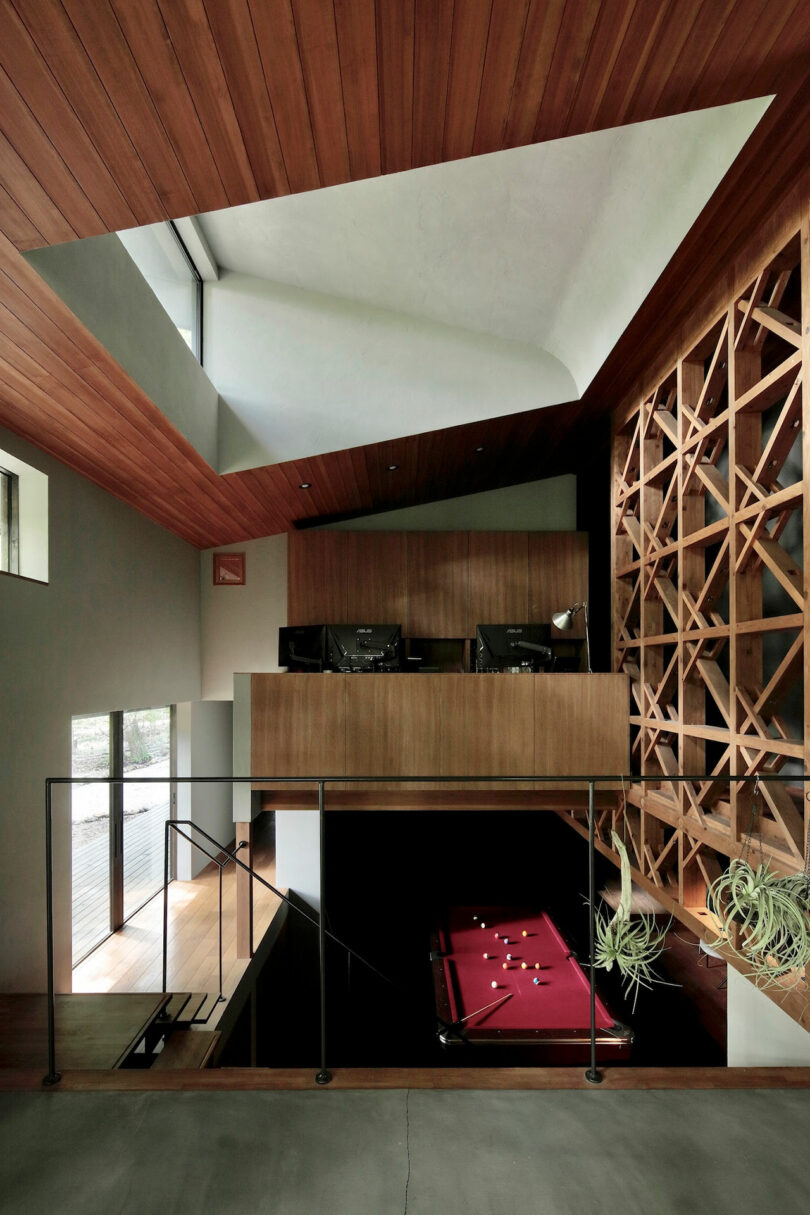
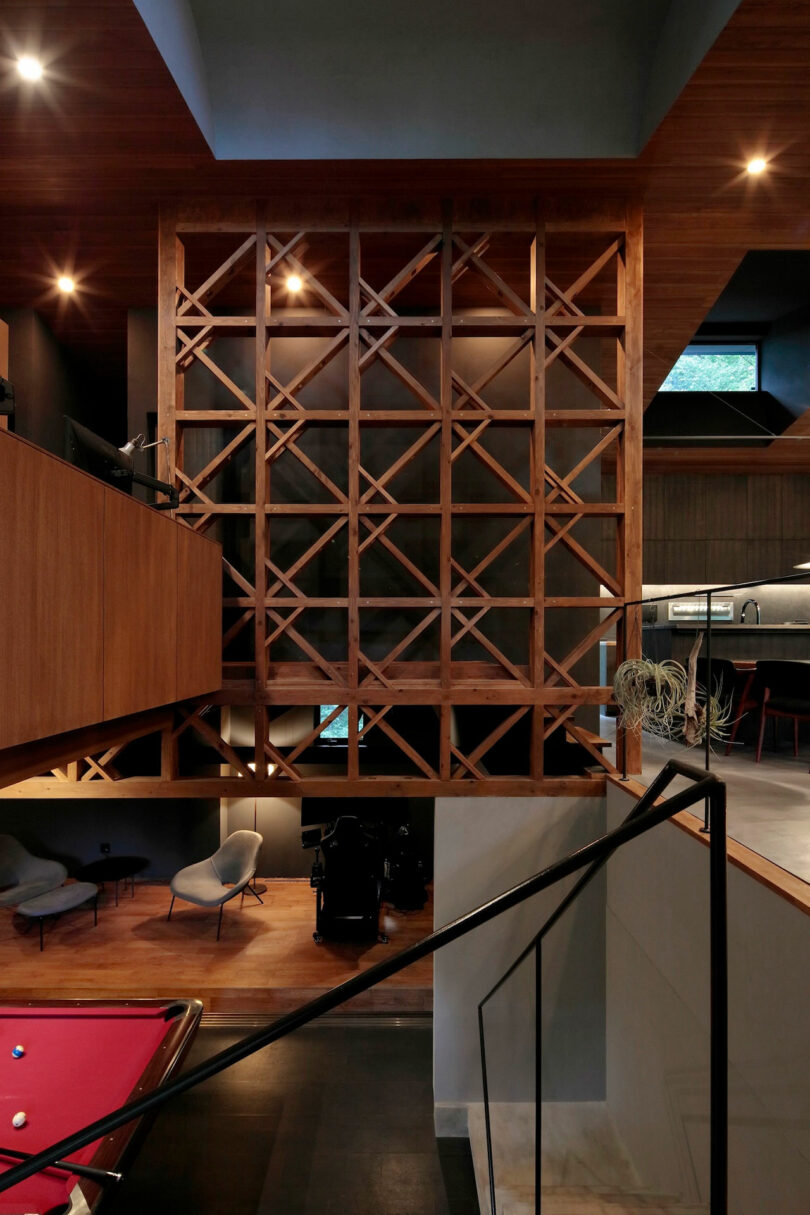
Though classified as a two-story residence, the home is organized across six distinct levels. This split-section layout plays off the site’s natural slope while creating a multidimensional interior experience. Floor heights are tailored to function, giving each zone a sense of purpose and identity without severing the overall flow. The result is a fluid, terrain-like feel where architecture and landscape echo one another.
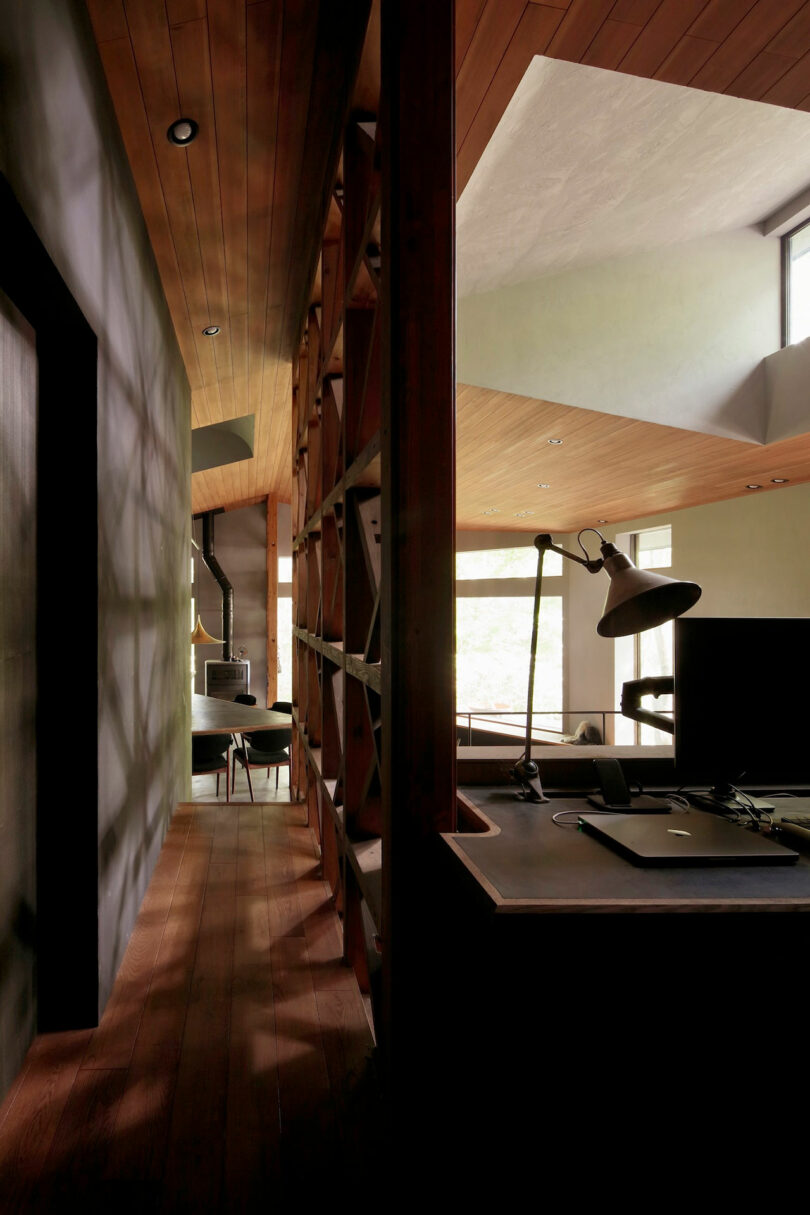
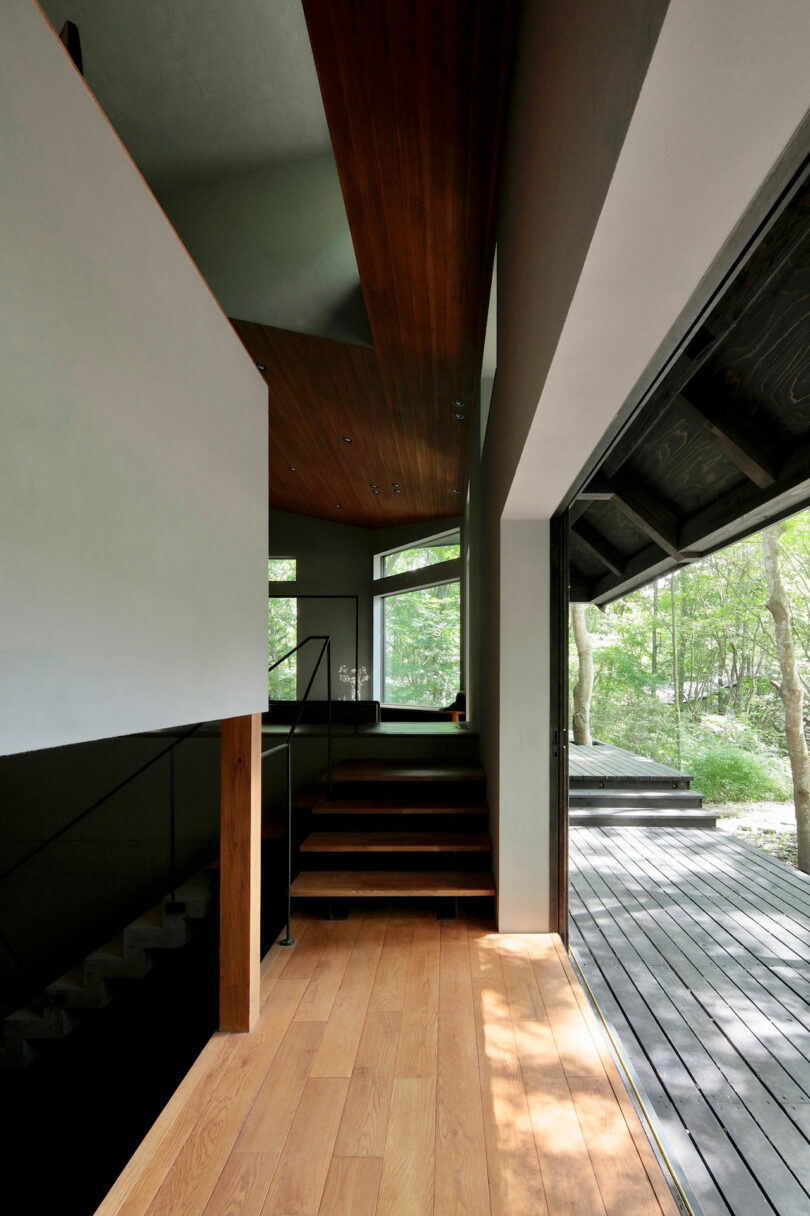
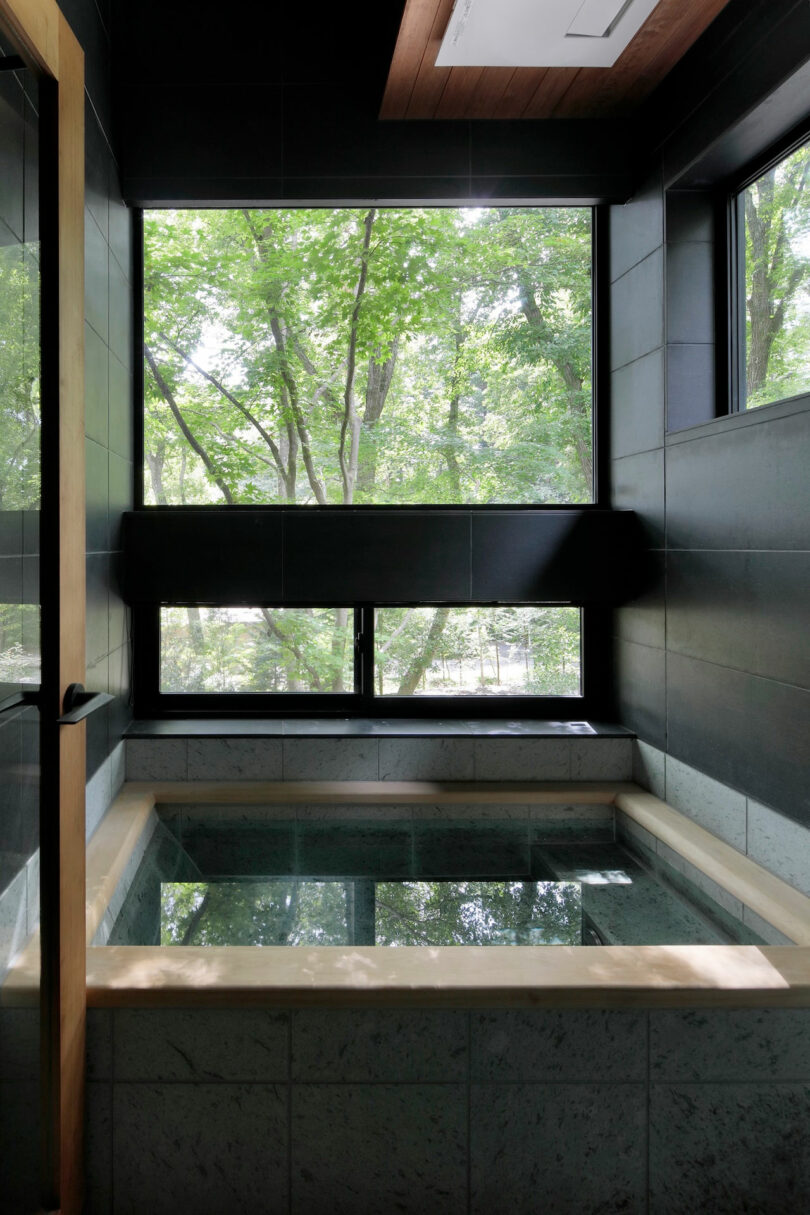
Material choices throughout reinforce the home’s connection to nature: ceramic slate clads the exterior, while interiors feature diatomaceous earth (DE) walls, cedar ceilings, and oak and cork floors. This palette of organic finishes not only elevates indoor air quality but contributes to the calming, tactile character of the space.
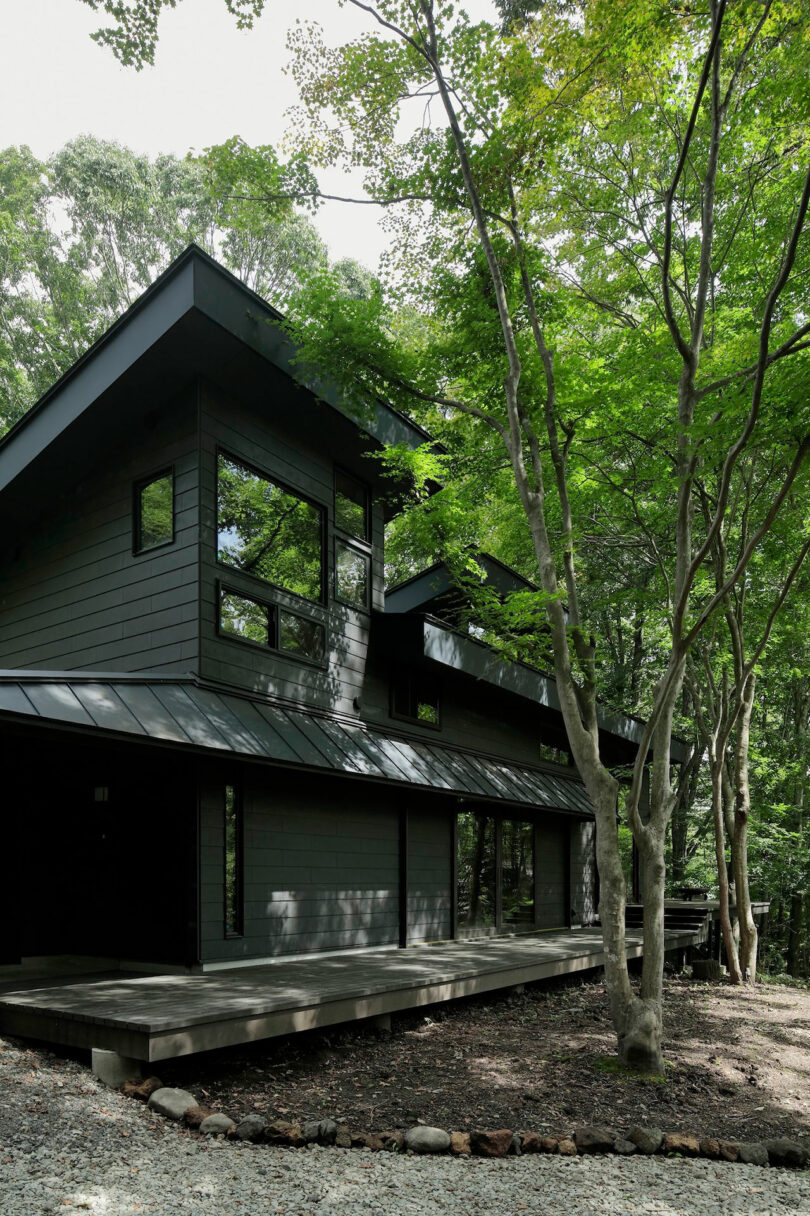
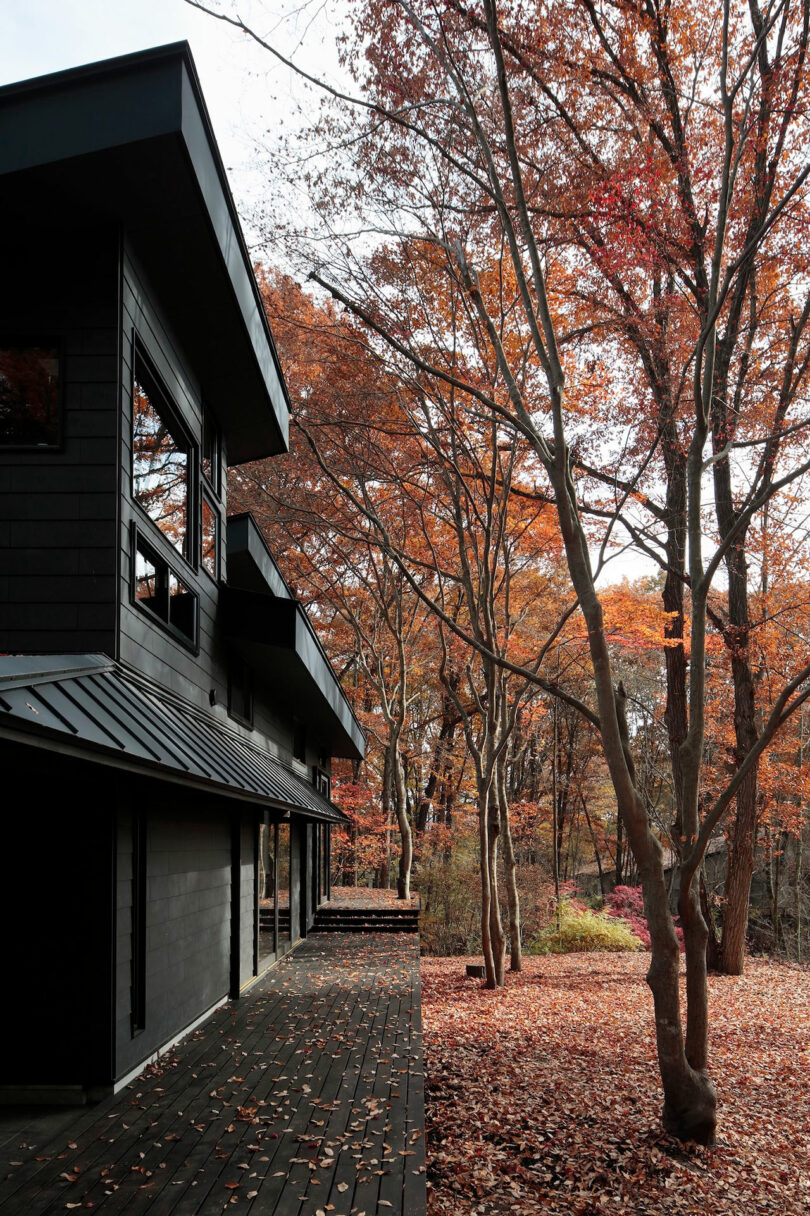
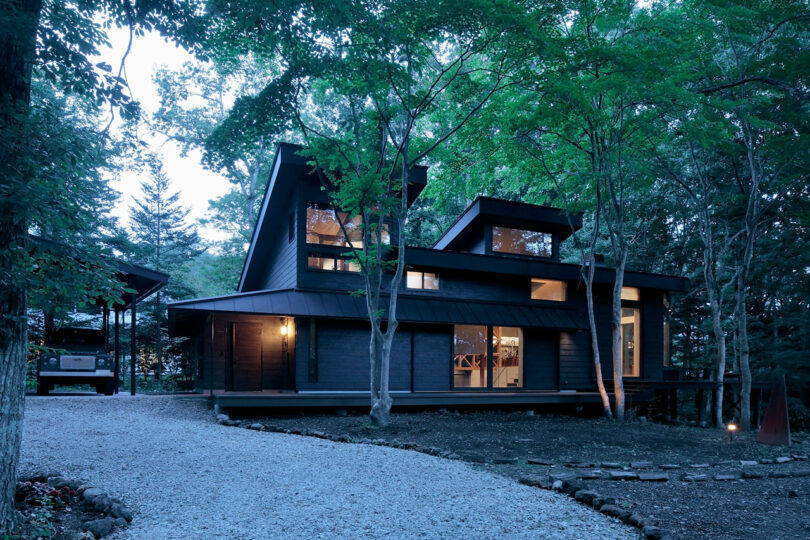
To learn more about the YMK house and Takeshi Hirobe Architects, visit hirobe.net.
Photography by Koichi Torimura.




