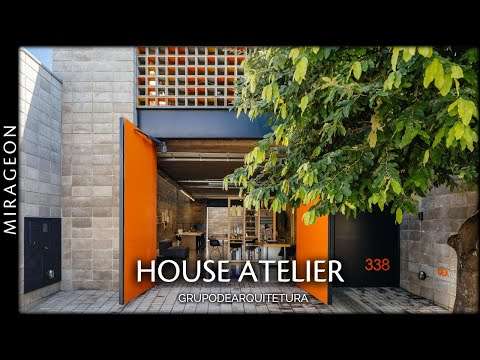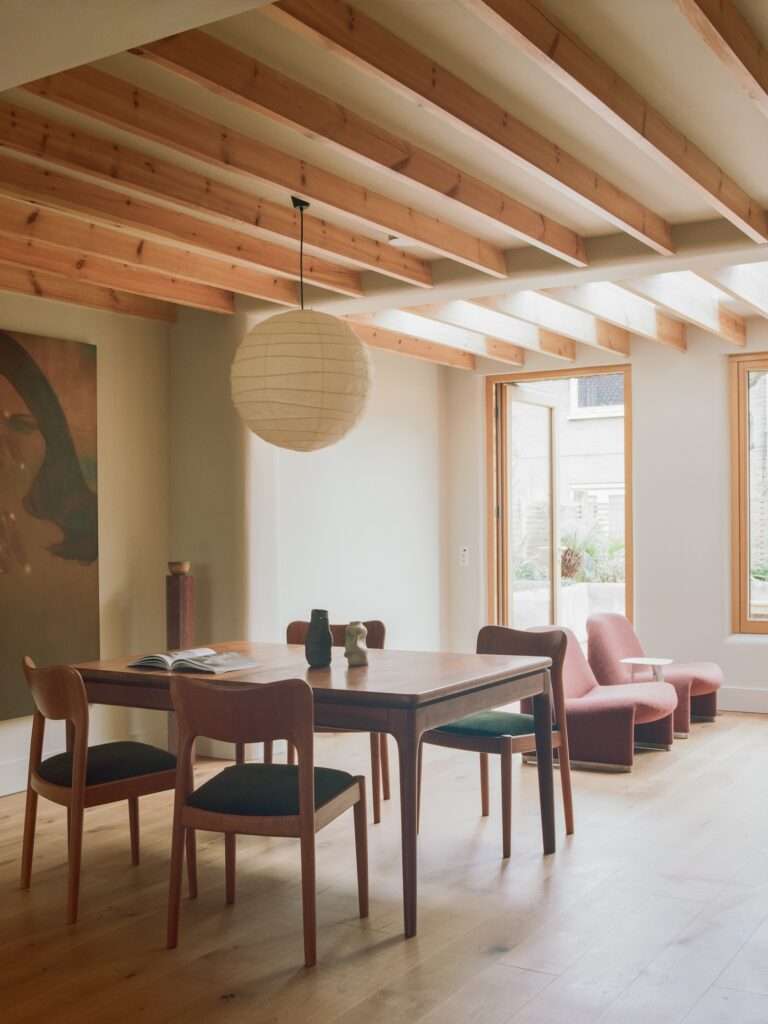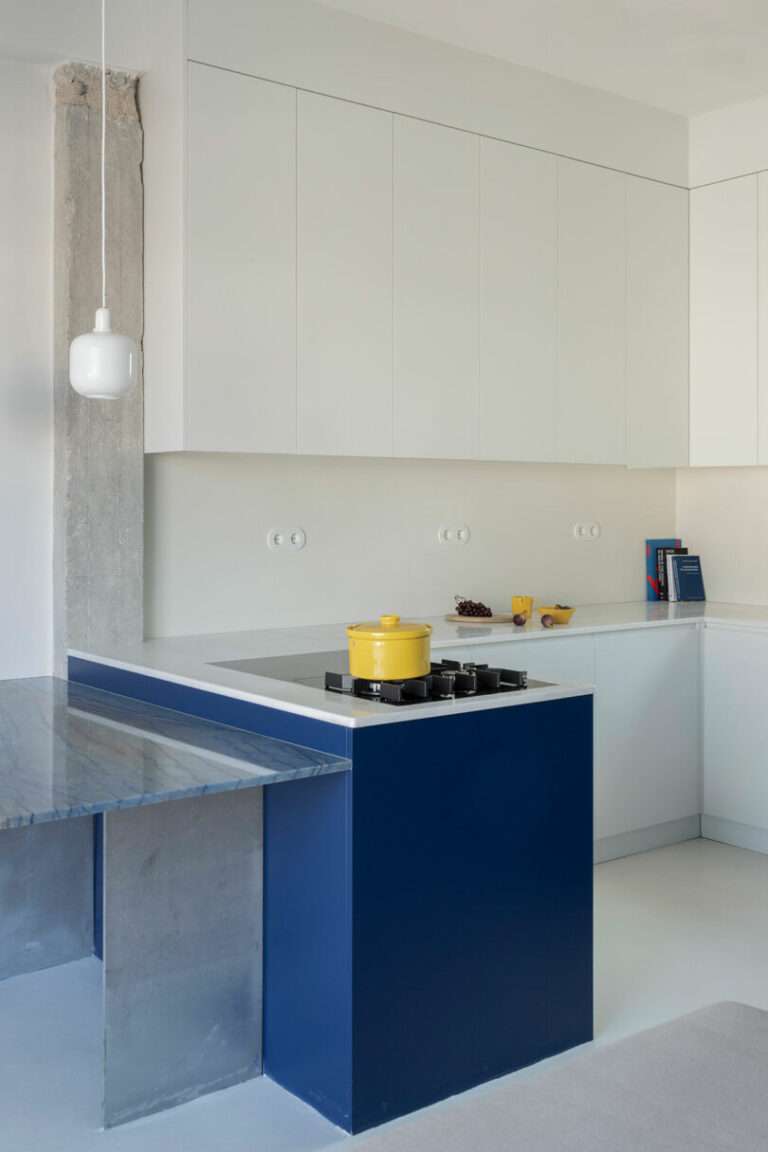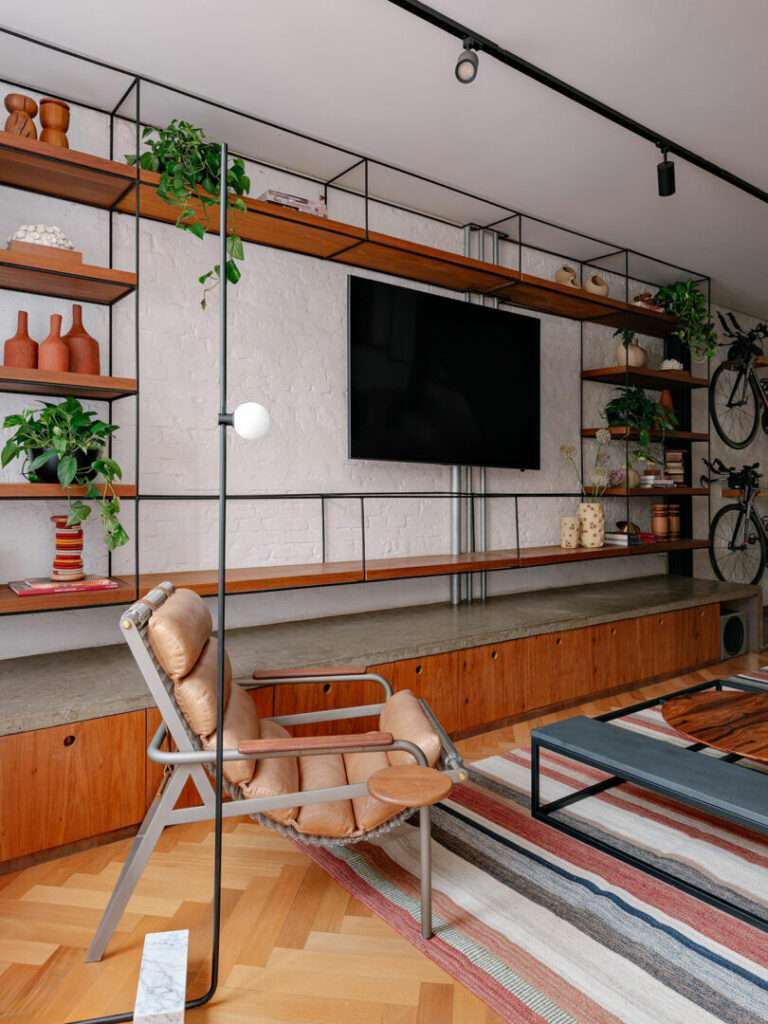mess books reflects on nic brunsdon’s ‘breathing’ commission
An exploration of architecture, ecology, and societal dynamics unfolds in Nic Brunsdon’s (This is) Air Architecture Commission for the 2023 NGV Triennial in Australia. In collaboration with independent publisher Mess Books, the installation has recently been documented in an expanded archive. The new book, named after the inflatable work, delves into Brunsdon’s acclaimed commission and offers an examination of urgent ecological, civic, and political questions about the act of breathing and experiences of air. A curated selection of drawings and working materials provide insight into the technical realisation of this innovative project, while new writing teases out the ideas with which the work intersects.
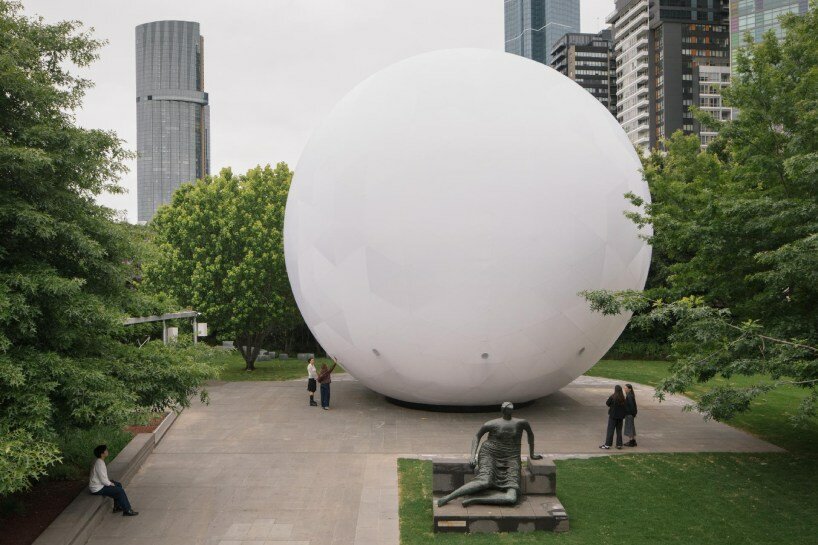
all images © Nic Brunsdon and Mess Books
(this is) air explores spatial expressions of the element
(This is) Air documents architect Nic Brunsdon’s iconic work of the same name for the National Gallery of Victoria (NGV), featuring a foreword by David Neustein (Other Architects, The Monthly), an introduction by Jessica Kwok (Storefront for Art and Architecture, NYC), new writing from Mark Jacques (Openwork, RMIT) and photography by Ben Hosking. These contributions sit alongside conversations and addresses with insights from Brunsdon, Dr Timothy Moore and Ewan McEoin of the NGV, and members of the technical team, ENESS, reflecting on the work as both process and product, architecture and art, experiment and triumph.
In her introduction, Kwok writes: ‘Our (in)capacity to breathe depends on myriad factors – our bodily constitution, our respiratory and psychological conditioning, and perhaps the factor that umbrellas all: our relationship to structural power dynamics. Breathing is impacted by various social and political dimensions. As we have witnessed, these can be both caring and also violent, articulating the fragile asymmetries between degrees of vulnerability from person to person. As our world becomes increasingly toxic – in both matter and metaphor – what frameworks can we use to reimagine what it means to breathe?’
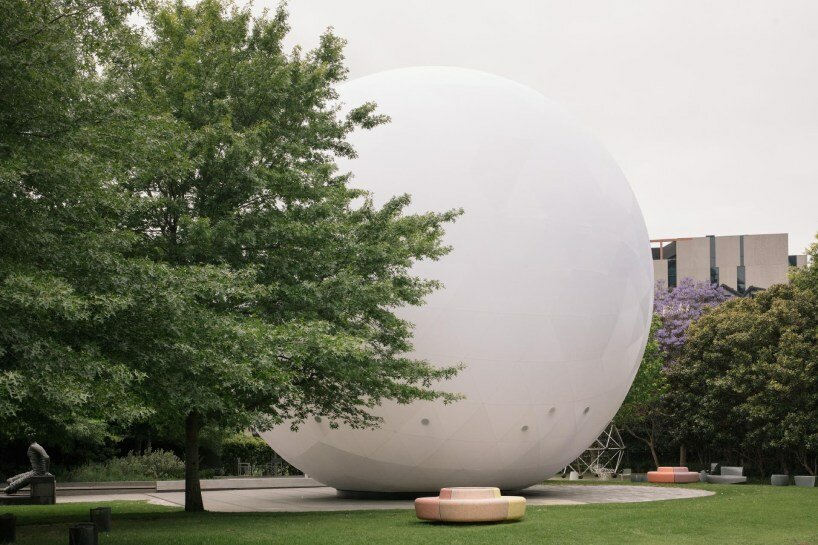
(This is) Air by Nic Brunsdon, the Architecture Commission for the 2023 NGV Triennial
(This is) Air is now available for pre-order here, with full release anticipated for April 12. The book will be for sale at retail stores across Perth, Sydney, and Melbourne, following launches held in both Perth on April 12 (Lawson Flats) and in Melbourne on Sunday May 26 at the NGV, as part of the Melbourne Art Book Fair program.
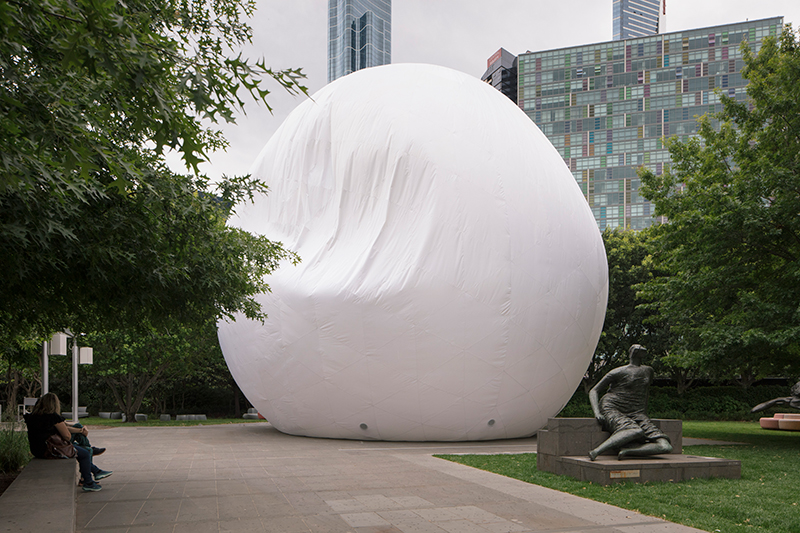
photograph by Ben Hosking, courtesy Nic Brunsdon
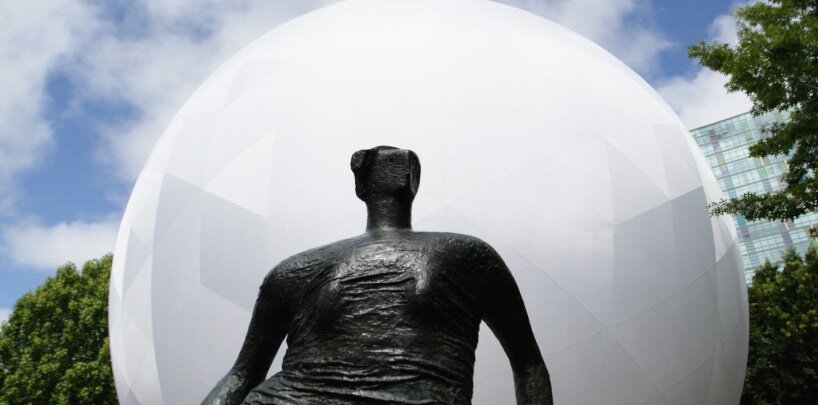
an exploration of architecture, ecology, and societal dynamics
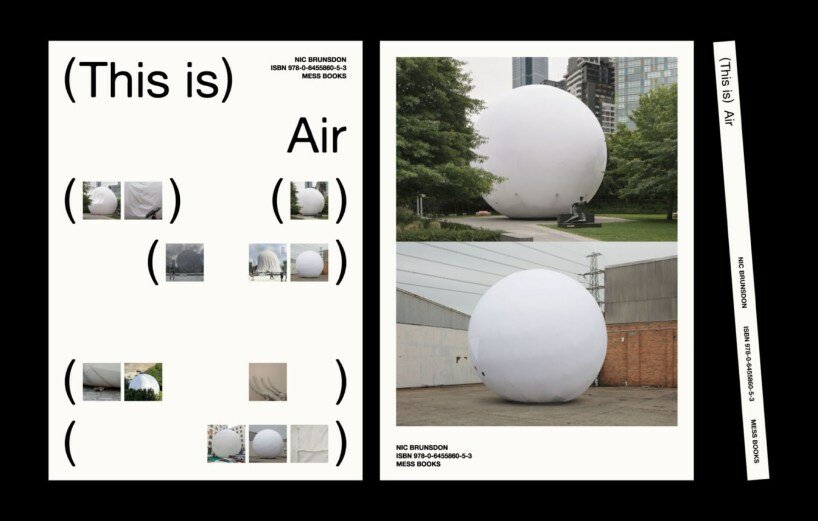
cover artwork of Nic Brunsdon’s (This is) Air, published by Mess Books
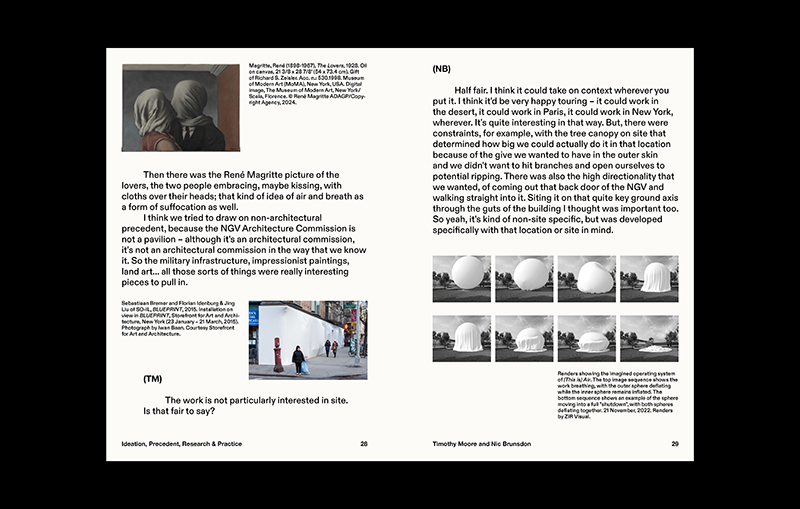
written contributions reflect on the work as both process and product, architecture and art, experiment and triumph
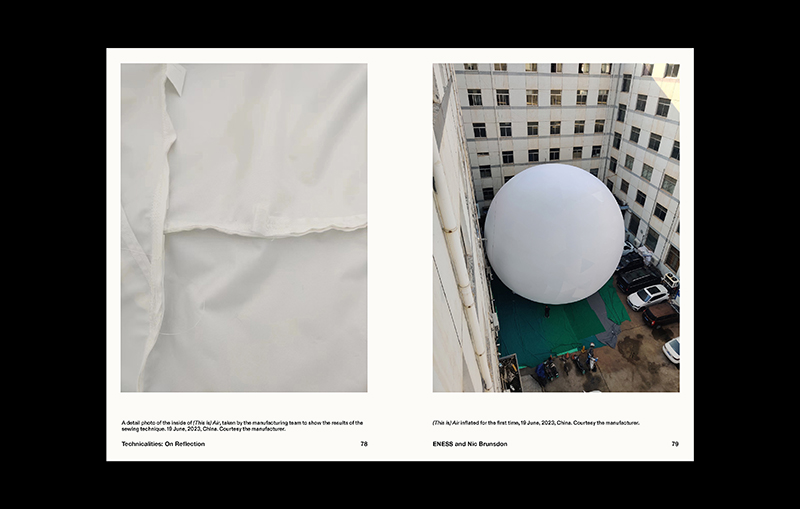
an examination of urgent ecological, civic, and political questions about the act of breathing
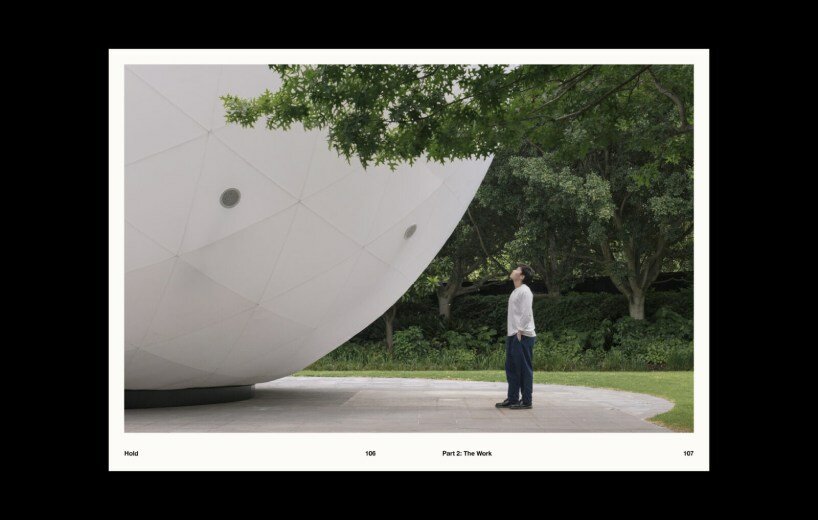
c
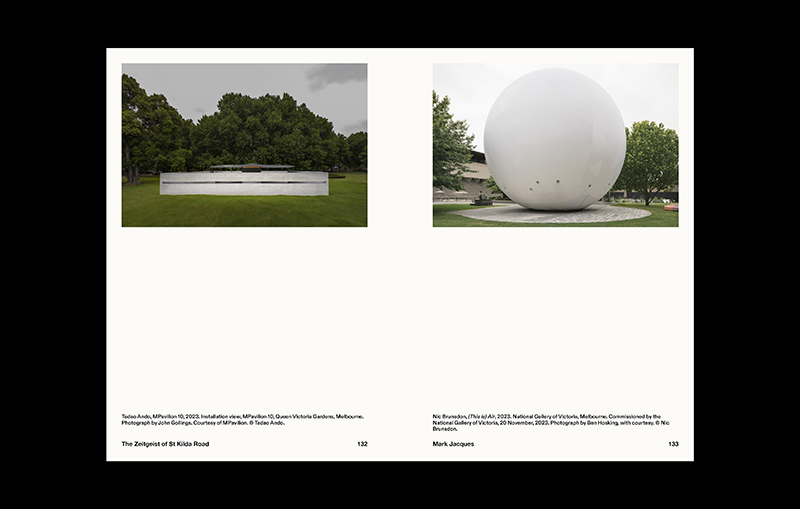
the giant inflatable sphere inhales and exhales air
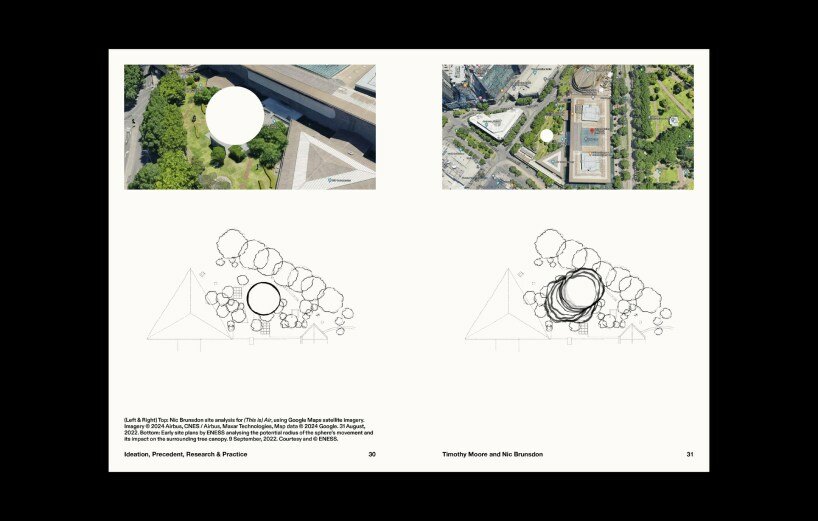
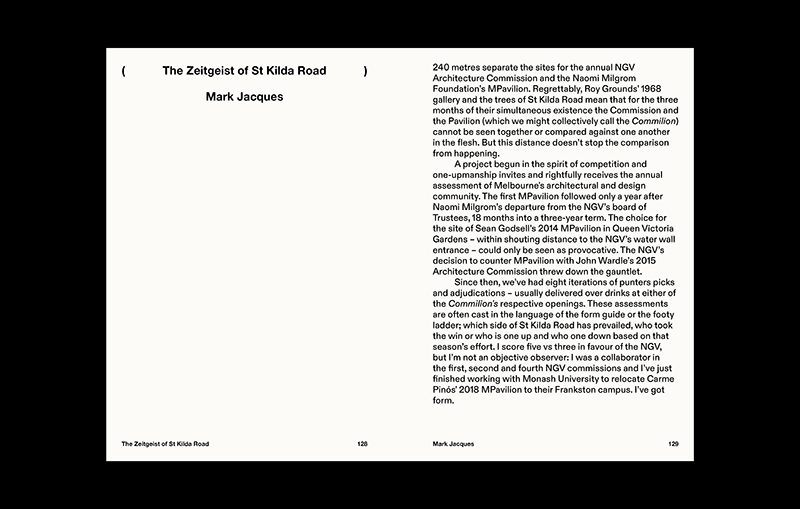
project info:
name: (This is) Air
architect: Nic Brunsdon
publisher: Mess Books
designboom has received this project from our DIY submissions feature, where we welcome our readers to submit their own work for publication. see more project submissions from our readers here.
edited by: ravail khan | designboom
