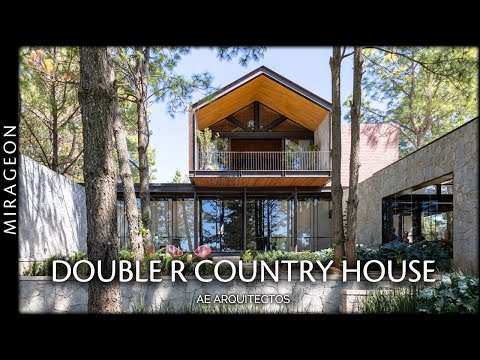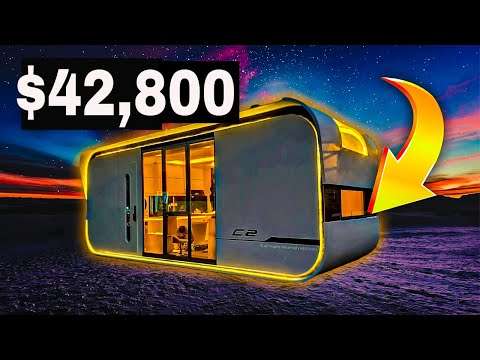Located in Morelia, Mexico, Casa La Roca is a remarkable architectural project that defies the surrounding rocky mountains. Conceived by the RRZ Arquitectos office, the house has been carefully designed to seamlessly integrate with the terrain, providing a unique experience of coexisting with the landscape.
Rising majestically above a large rock formation, the residence appears to float in the air, creating an atmosphere of lightness and suspension. It consists of three levels, with two of them built directly on the rock and the third suspended by a column structure clad in black glass.
The expansive 90-meter-long facade offers breathtaking panoramic views, while the internal distribution has been designed to ensure comfort and practicality. The furniture, carefully selected from the Vondom brand, complements the sustainable design of the house, providing elegance and functionality in every space.
With eco-friendly features such as glazed facade for solar light utilization, water recycling, and solar energy, Casa La Roca incorporates advanced technologies discreetly and efficiently.
Casa La Roca is a meticulously crafted project, where every detail, from finishes to furniture, has been carefully planned to create a residence that truly honors its name by harmoniously integrating with the natural surroundings.
Credits:
Architecture firm: RRZ Arquitectos
Principal architect: Ricardo Romero Zozaya
Photography: Marcos Garcia & Vladimir Soto
Location: Mexico
Built area: 1,300 m²
Site area: 7,500 m2
Design year: 2018
Completion year: 2019
0:00 – Casa La Roca
1:20 – Living space
3:16 – Garden and pool
3:40 – Entrance
4:27 – Kitchen
5:08 – Panoramic views
6:37 – Bedrooms
10:33 – Interaction with the surroundings




