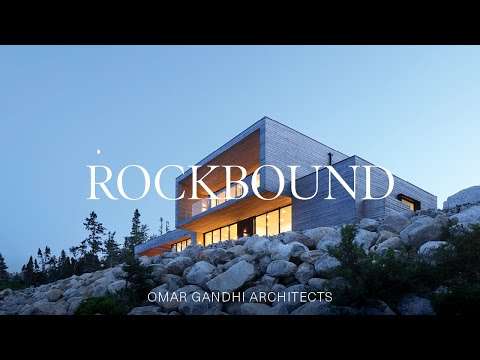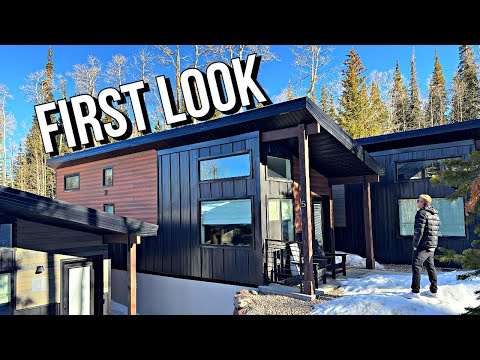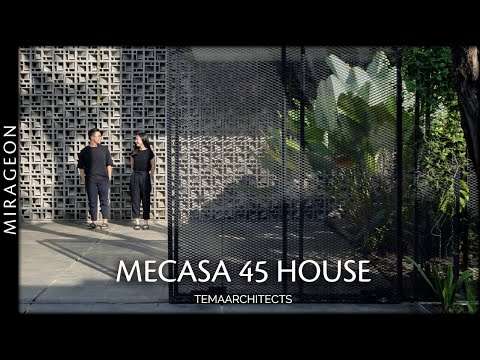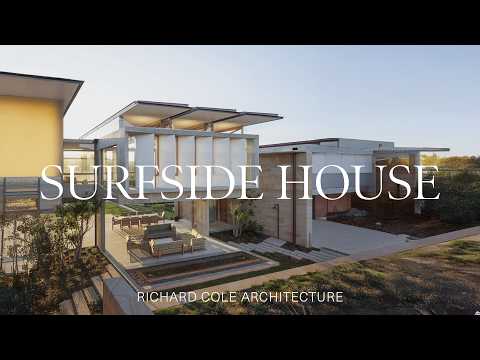White tile, concrete, and steel accents connect a contemporary home with the industrial heritage of its site.
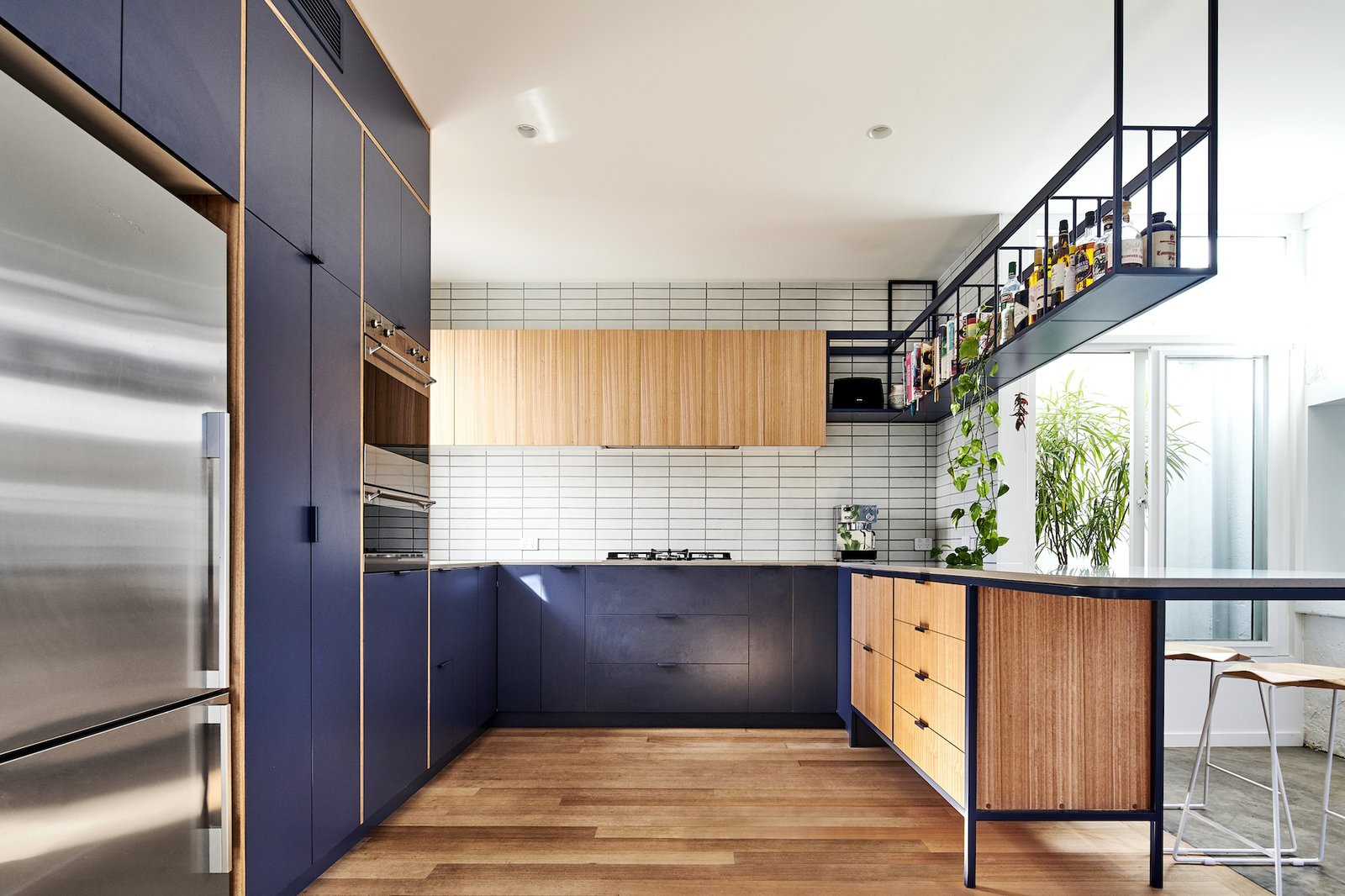
When a young family, including a professional musician, outgrew their home in a 125-year-old dairy building, they approached Dan Gayfer Design to renovate the residence to suit their lifestyle.
“Footscray is one of Melbourne’s most iconic inner west suburbs, and it’s solidifying itself as a cultural hub. Seeing the existing brick dairy at the rear of the residence, one can’t help conjuring up idyllic fields of dairy cattle prior to the land being subdivided into residential blocks,” says Gayfer. “While the historical character of the dairy has been preserved, the overall outcome is what we would call ‘modern industrious.’”
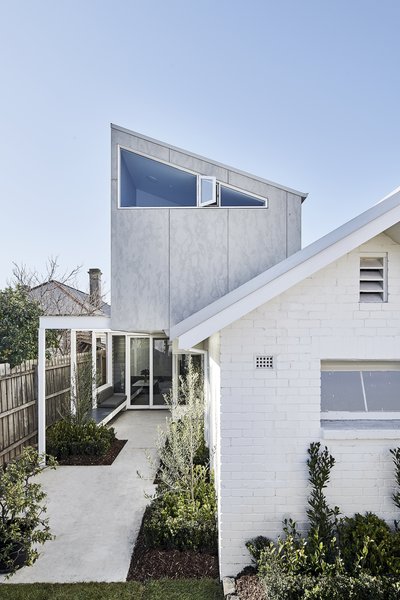
The dairy is juxtaposed against the “modern industrial“ extension, which is clad in Cemintel Barestone panels. The original facade and windows of the dairy bring a unique character to the project.
Dean Bradley Photography
From the very beginning of the design process, it was non-negotiable that the historic dairy—which was built circa 1894—would be retained. The design team quickly realized that this structure had the capacity to fulfill a key component of the brief.
“One of the owners is a professional double bass player who plays jazz gigs at bars, pubs, and jazz clubs, and also teaches double bass from home,” says Gayfer. “With double brick walls on all sides absorbing sound and its location at the rear of the property, the dairy was the perfect location for the music studio.”
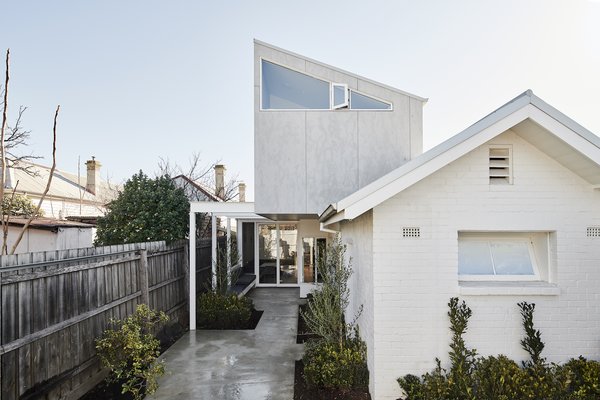
Determining the structural integrity of the original brick dairy was paramount to the design of the new addition perched above. The existing brick walls, footings, and roof structure were all assessed, and steel features prominently in the extension to ensure stability.
Dean Bradley Photography
An existing addition that adjoined the dairy at the front was demolished, and a new addition containing the kitchen, dining, and living area was built in its place. A first-floor addition—housing the master bedroom, ensuite, and retreat—is literally perched on top of the dairy, on structural steel supports that extend beyond the building to define an outdoor terrace below.
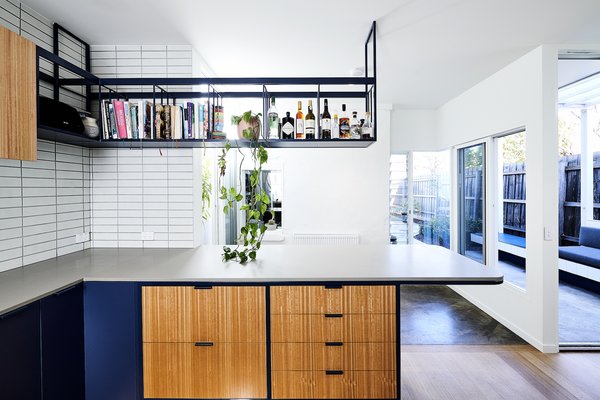
Custom steel shelving suspended above the kitchen island brings an industrial aesthetic to the interior that compliments the facade of the dairy, which is symbolic of an industrious era.
Dean Bradley Photography
See the full story on Dwell.com: This Melbourne Family Home Wraps Around a 125-Year-Old Dairy
Related stories:
- Budget Breakdown: An Architect Couple Polish Up Their Tucson Bungalow for $42K
- An Edwardian Home Gets a New Life Complete With a Sparkling Pool
- Before & After: A Drab Midcentury Outside Seattle Gets Infused With California Surfer Vibes
